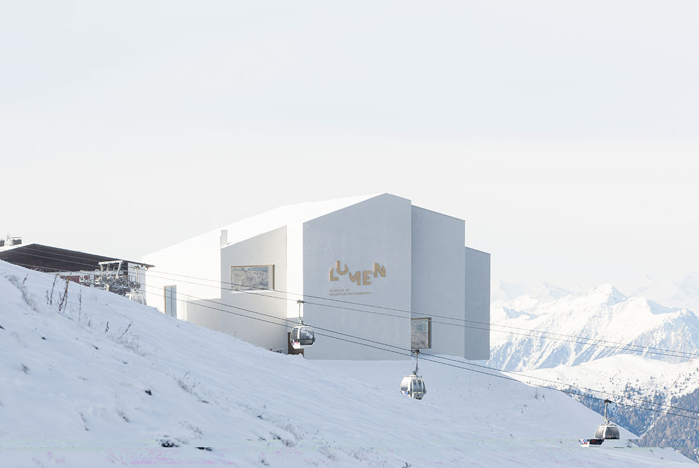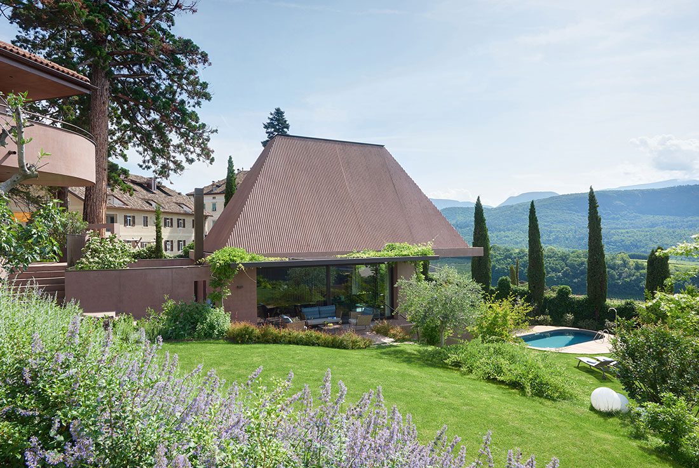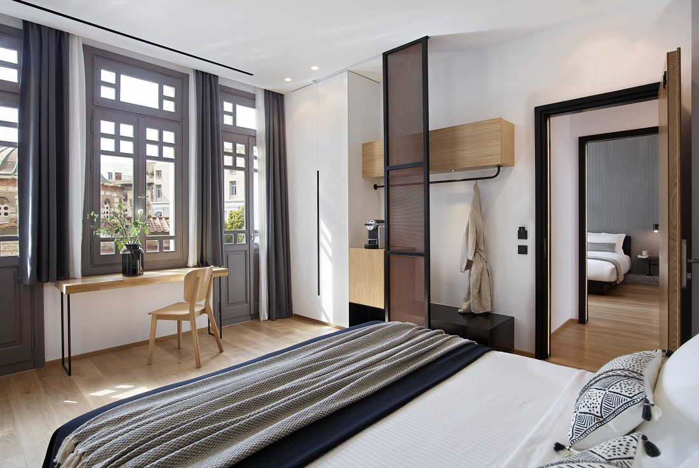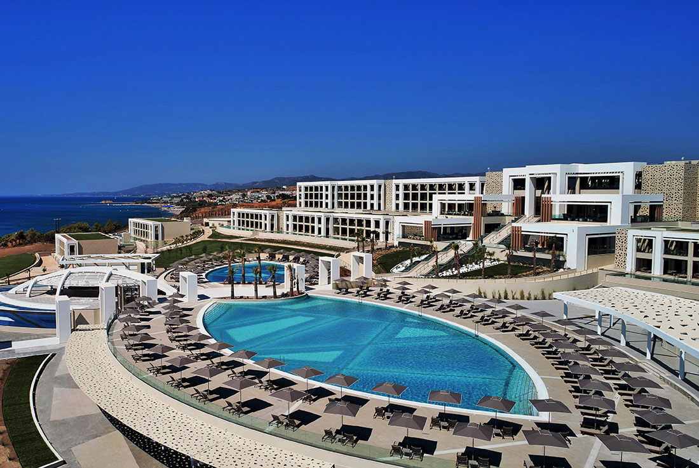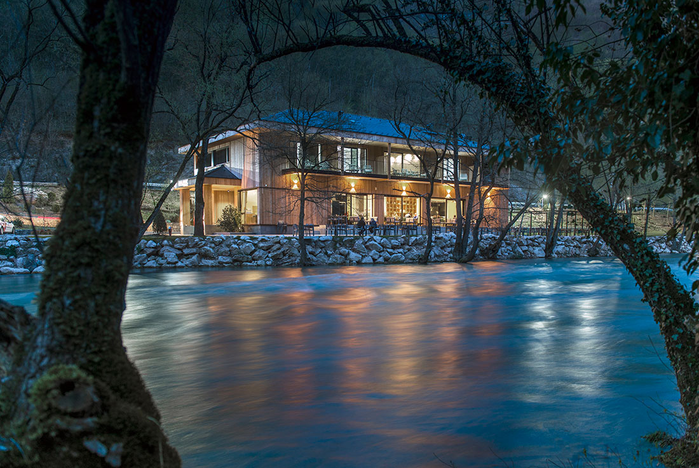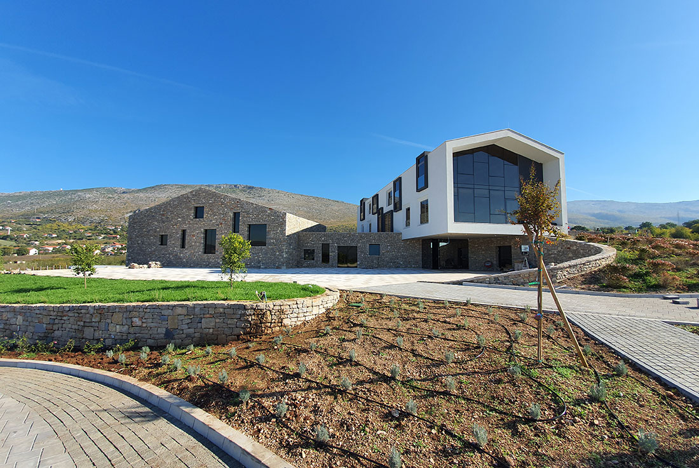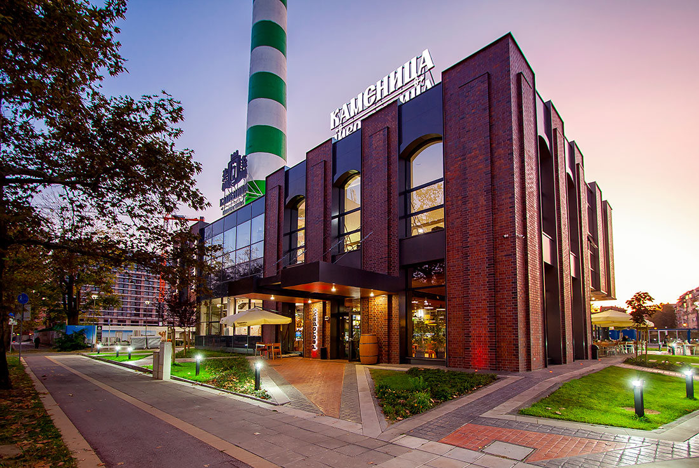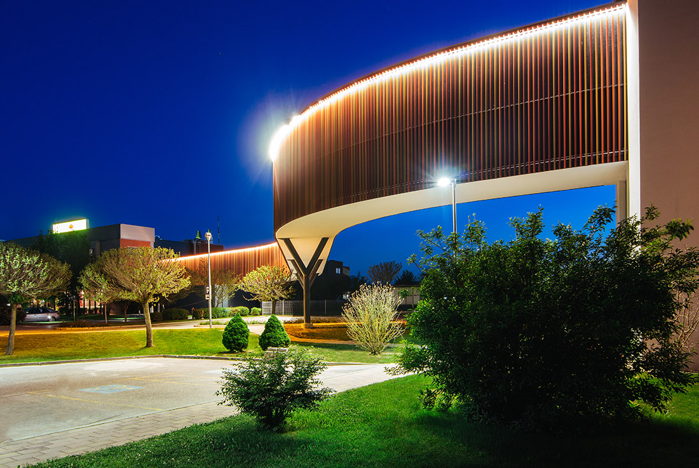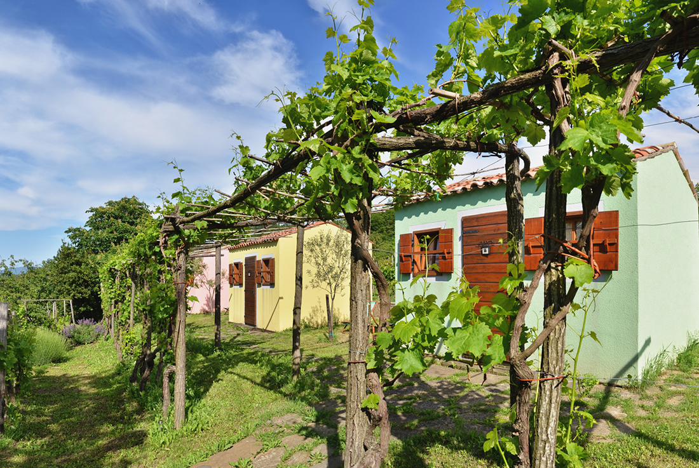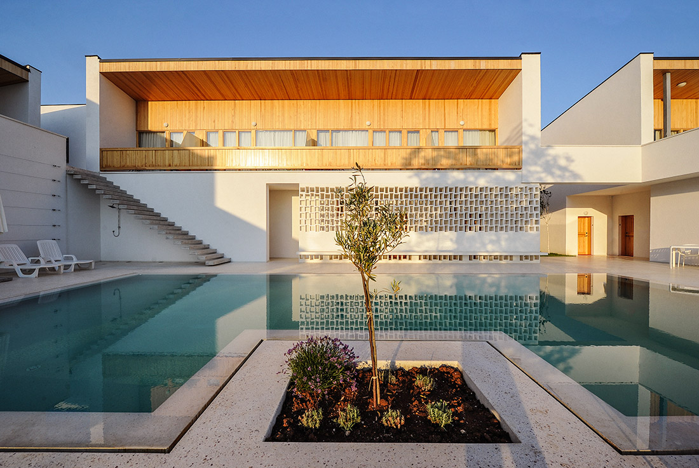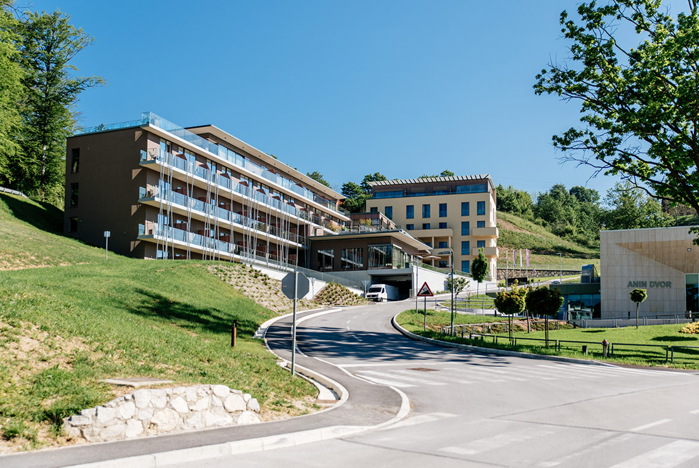TOURISM
Lumen Museum of Mountain Photography, Bruneck
The new building develops around the old top station and articulates itself in the combination of the two main buildings: the museum is presented as a compact, almost monolithic structure, and the restaurant opposite the museum body as a horizontal element made of glass and concrete that protrudes from the steep slope. The restaurant is based on a precise functional programme and the desire to open the dining room to
Villa Baronessa, Caldaro
Villa Baronessa is an ensemble of two villas in the historic centre of the picturesque wine village Kaltern in the south of South Tyrol. The two houses are in the middle of a wonderful Mediterranean garden designed by Roland Dellagiacoma and surrounded by vineyards. Villa Baronessa, has been thoroughly renovated under the direction of Architect Walter Angonese with Schiefer Tschöll Architektur and Manfred Alois Mayr, responsible for the artistic
Black Body Mountain Shelter, Cesana Torinese
A bivouac at high altitude (2908 mslm) on the border between Italy and France. The Matteo Corradini bivouac is a black opaque body set in the alpine landscape. An optical device stretching out towards the landscape, installed in but few days with a light and reversible building system. A discreet interference that, like an inhabited land-art work, defines unexpected points of view in the natural landscape. A convivial wooden nest:
in[n]Athens, Athens
The building of the interwar Athenian period, listed as a modern monument, is located between Sintagma and the historic district of Plaka, Athens. It was built in 1922 by the Rallis family in order to host wealthy refugees from Anatolia and is part of a complex of two buildings that are inter-connected through a central atrium. For the conversion of the building into a hotel it was necessary to
Mayia Exclusive Resort & Spa, Kiotari Region
The main component of the composition is the central axis that connects the hotel's main functions building with the main pool area, restaurants, bars, plaza and the sea exit. This path is marked by the rectangular gates leading through a central staircase with aquatic elements and waterfalls to a central gate in the central lobby building. All the buildings are developed in such a way on the sloping plot that
Hotel “Kraljevac”, Ključ
The hotel "Kraljevac" Ključ is located in the canyon of the Sana river, under a medieval fortress "Ključ". This location is surrounded by pine forest, is tanged by highway Ključ –Sanski Most on the one side and Sana river on the other side. There are no building structures on this location. The main aspiration was to adapt the partially built structure, which was not appropriate to the function of the
Winery and hotel Imperial Vineyards, Mostar
Authenticity of the location has influenced the main idea of the project, which is to use traditional models in both form and materials, to create a modern architectural composition, a vinery with dining and lodging capacities. The location is part of The Imperial Vineyard spread across 37 acres, dating from the Austro-Hungarian Empire. When researching the old photographs and data we were inspired to combine the shapes of old vinery
Brewery Kamenitza, Plovdiv
Kamenitsa Brewery - Beer-flavored architecture Kamenitsa AD transformed its presence in the city of Plovdiv, Bulgaria, by constructing a unique multifunctional complex on the territory of the former brewery. Its name "Kamenitsa Brewery" is dedicated to the 135-year history of the first beer in Bulgaria. The complex includes a microbrewery for the production of craft beer, a visitor center, a beer restaurant, a shop, a parking space and an
TERME VIVAT by Studio Kalamar; Slovenia
Located at the edge of the spa complex, next to the old and the new swimming pool hall, the sauna court is an enclosed space, offering a quiet retreat from the bustle of the pool. Project comprises two saunas, a resting room and a courtyard with a cold water pool, all dressed in silky wood for a relaxing, warm atmosphere. Vivat Overpass connects the Vivat Hotel & Spa with
Holiday houses of Slovenian Istria
Holiday houses of Slovenian Istria is a product that arose from our enthusiasm, young-spirited character and desire for innovation. The basic idea we stemmed from was to offer the tourists, who come to visit the Slovenian Istria, different lodging opportunities. Our premise was, that all hotel rooms, globally speaking, look really similar. You can be travelling to New York or Rome, and when you wake
Hotel Graçanica by Bnarchitects; Kosovo
The Hotel Gracanica located opposite of Ulpiana (one of the biggest archeological sites in Kosovo) is the architectural result of a multi-ethnic project of a visionary Swiss, who met for the realization on a Swiss architect with Kosovar roots. The hotel is an unreal world with Albanian and Serbian employees lead by a co-manager from the Roma community. The building with 15 rooms is organised in two wings and have
Atlantida Boutique Hotel by Api arhitekti; Slovenia
The project point of excellence is the siting of the construction with a small footprint. The nesting of the structure in the slope follows the traditional principle of siting buildings within the protected zone of the Rogaška Slatina health spa. The structures are situated along the slope, facing towards a plateau, which is a result of the technology of treatmant using mineral water. The project successfully links the existing structure


