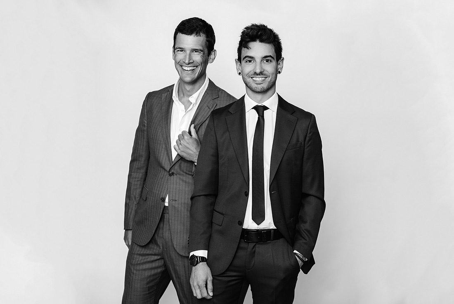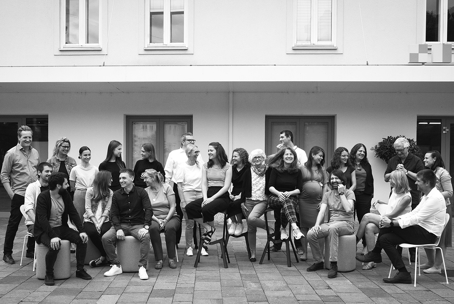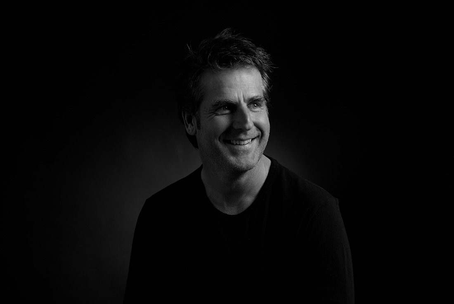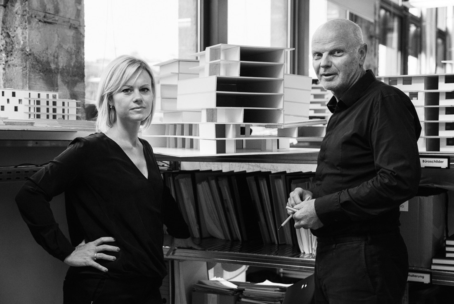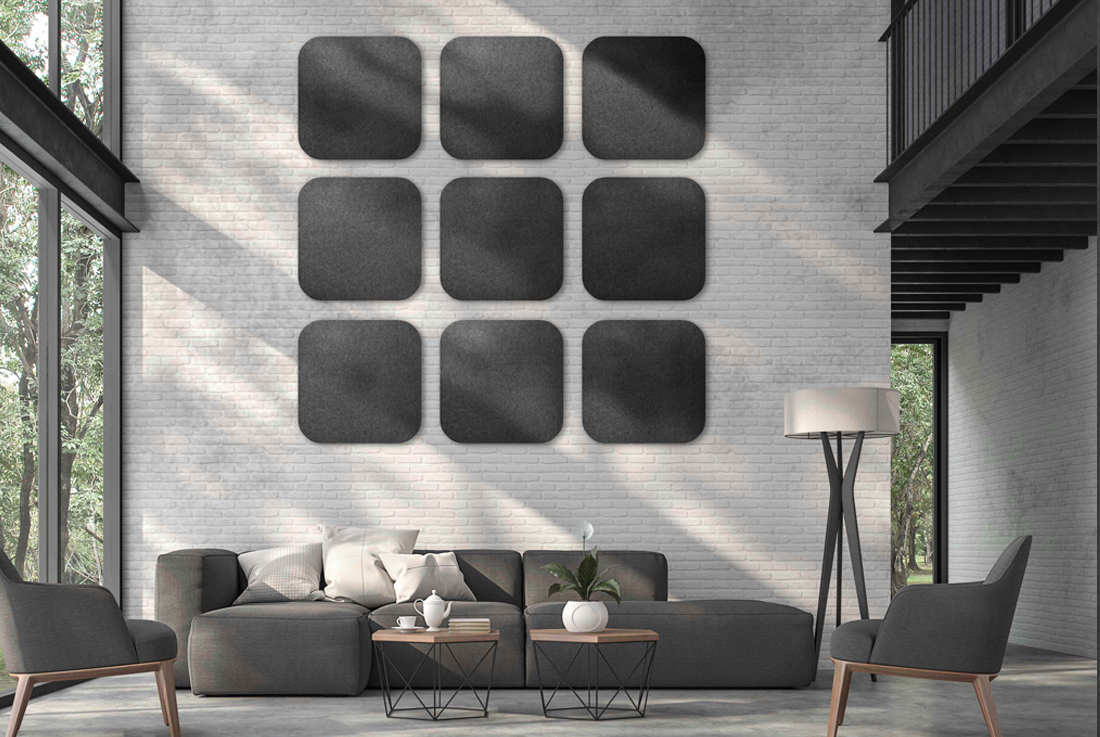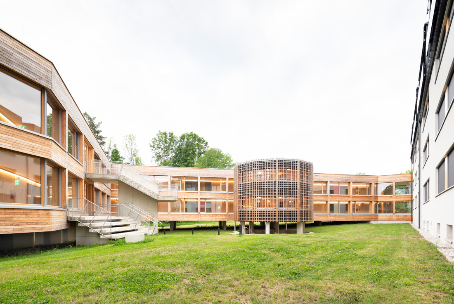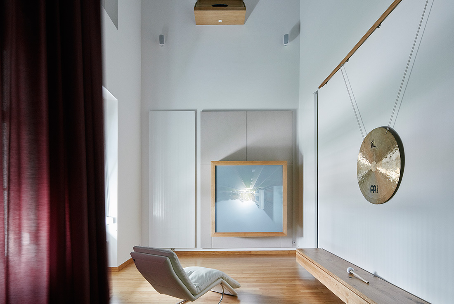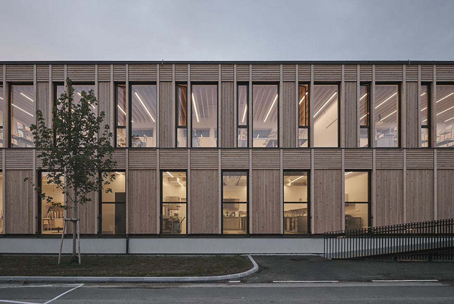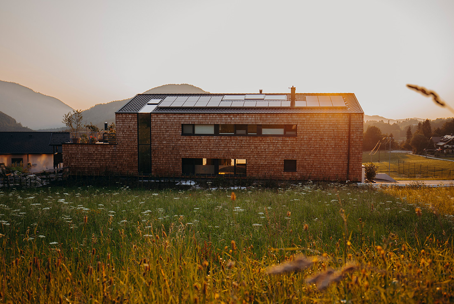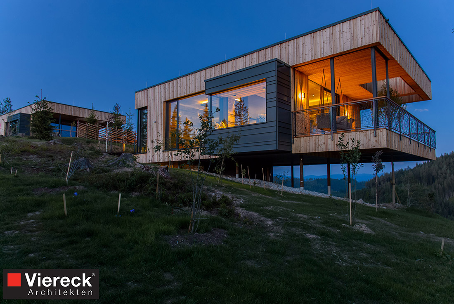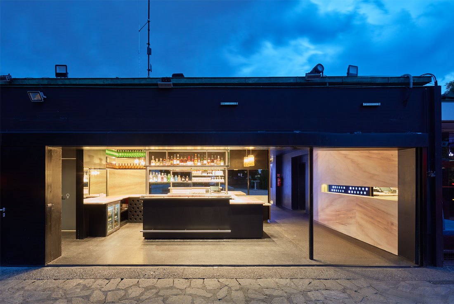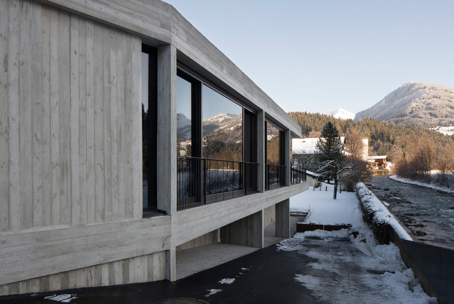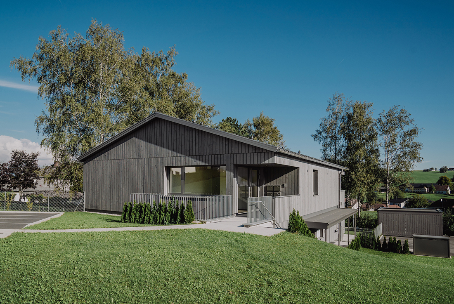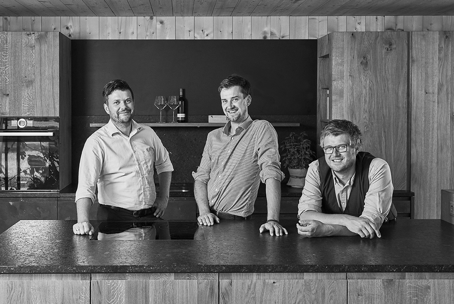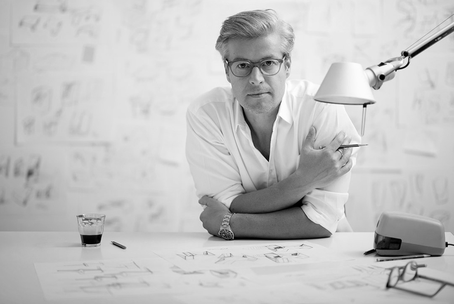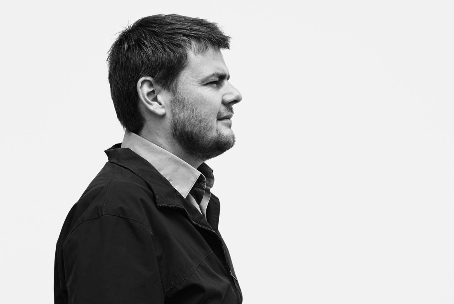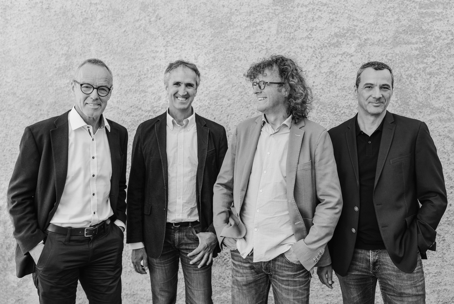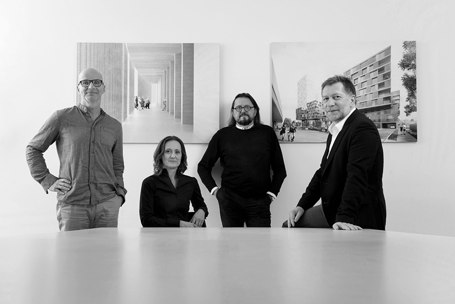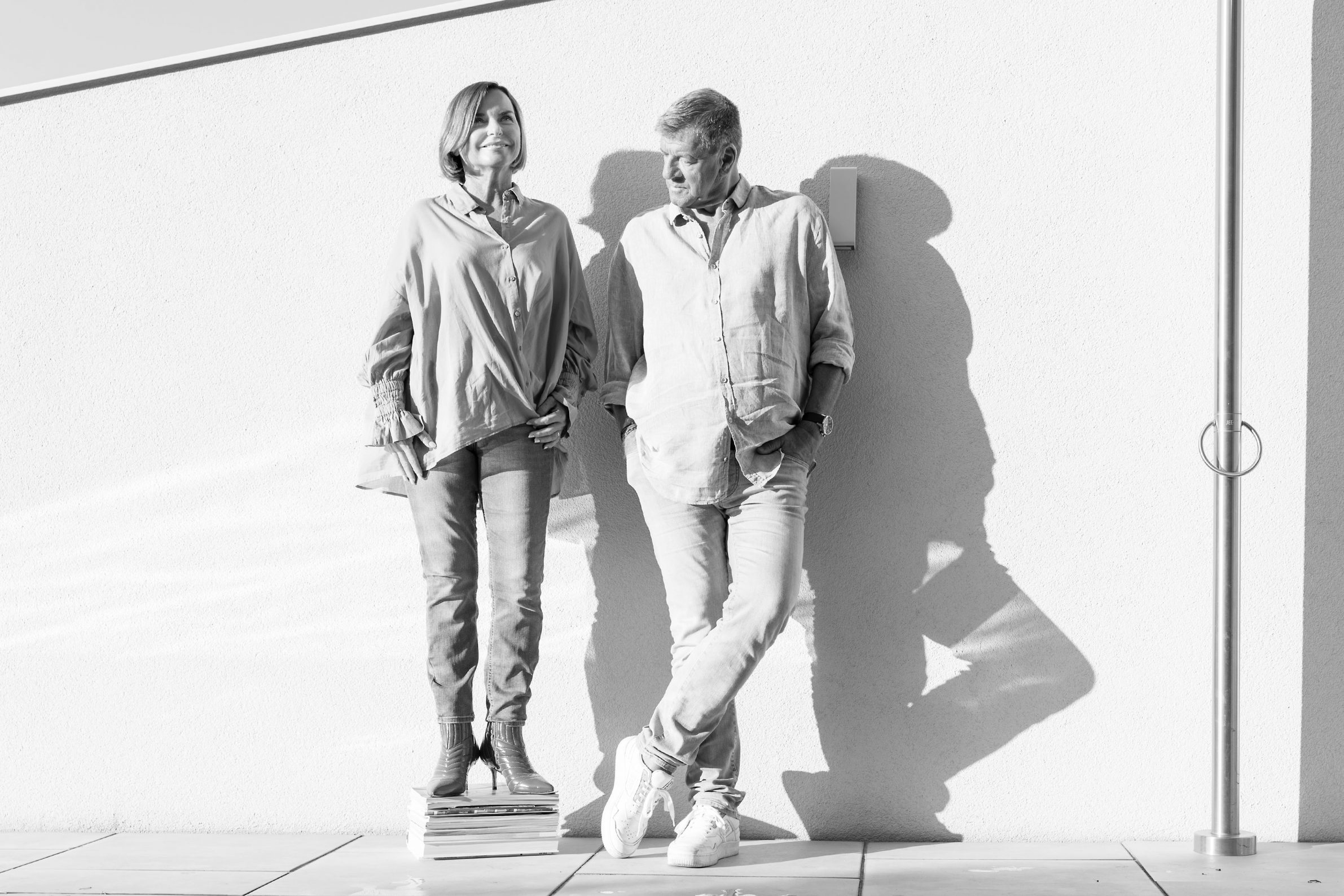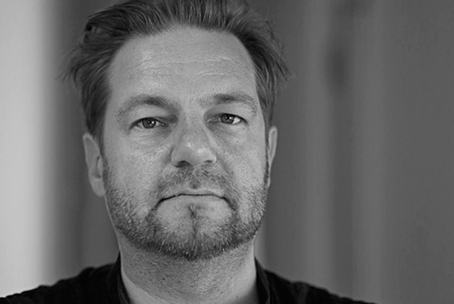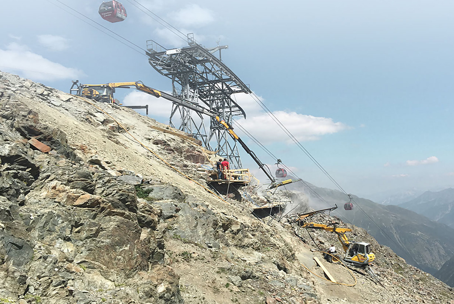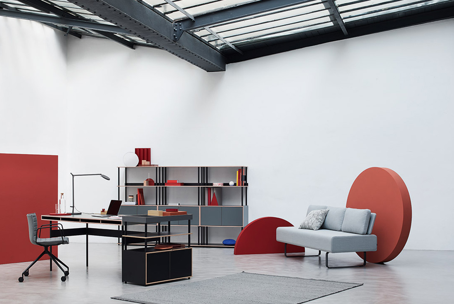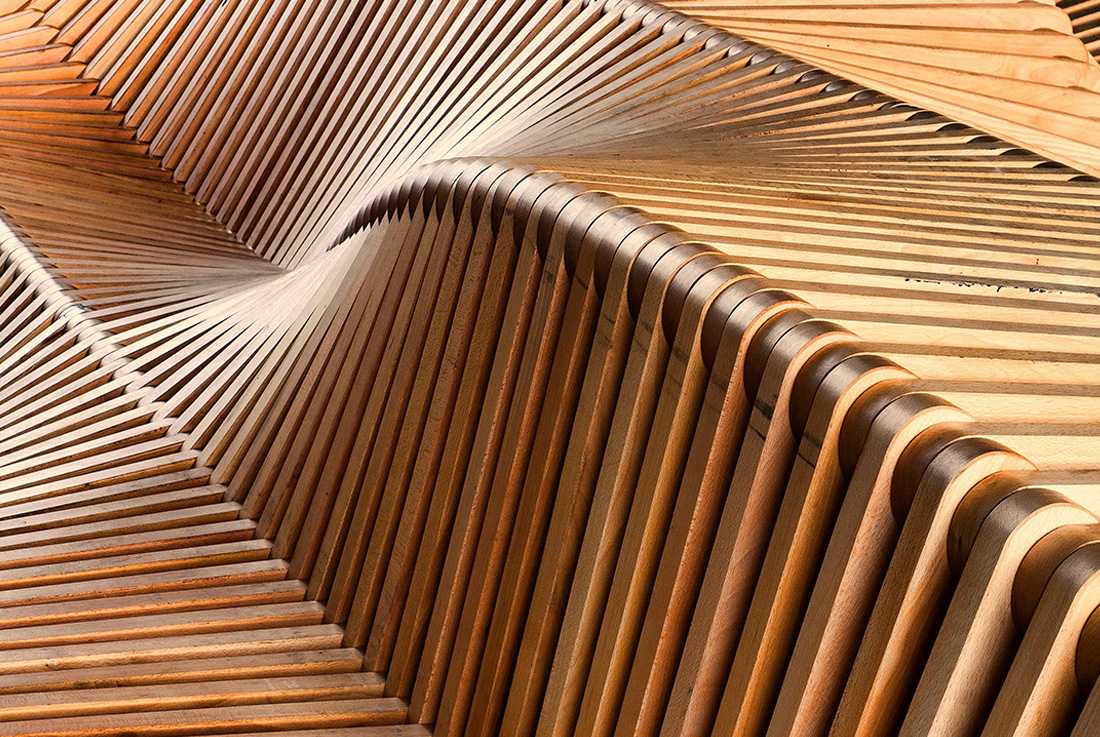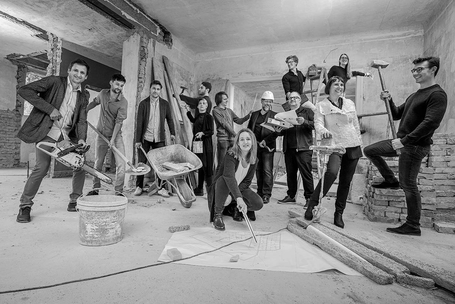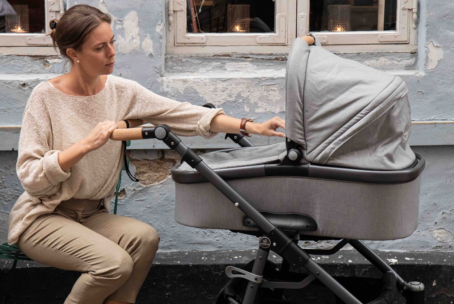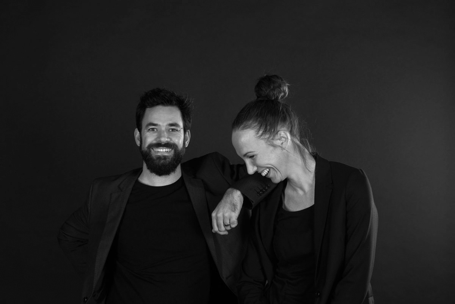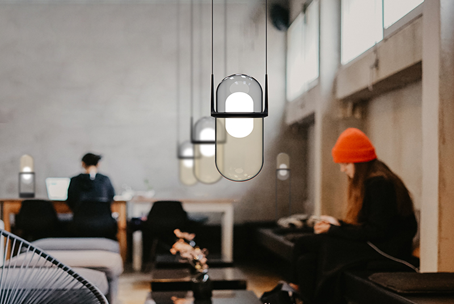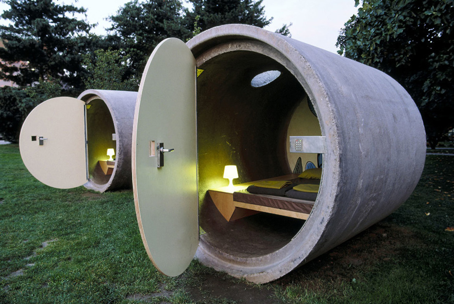Austria
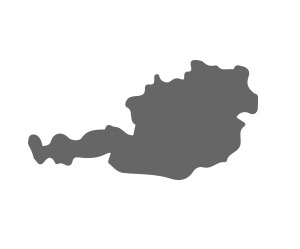
General data
Area: 83,879 km2
Popuation: 8.935.112
Capital: Vienna
Currency: Euro
Time zone: UTC+1
Calling code: +43
Biggest Cities: Vienna, Sankt Pölten, Linz, Graz, Innsbruck, Klagenfurt, Salzburg, Bregenz
Economy
GDP per capita (eur, 2019): 46.074
GDP (billion EUR, 2019): 398,4
Inflation (%, 2019): 1,5
Unemployment (%, 2019): 7,4
Import (billion EUR, 2019): 149,5
Export (billion EUR, 2019): 153,2
Real growth rate of export (%): 2,7
Real growth rate of Import (%): 2,7
Foreign investments (billion EUR, 2019): 11,7
Austria occupies the 2nd place in the overall ranking of the countries. With regard to the three subdisciplines, it ranks best in the areas of product design and fashion (2nd place). It takes 3rd place in architecture and 7th place in interior design. Austria has the highest level of average GDP per capita (38.170 Eur). Among the creators who were mobile, Austrian creators ranked third. Austria is the third most common country selected by creators to be their host country. Austria also ranks third in the share of self-employed people working as creators, and it comes fourth in the number of people working as creators. It ranks 6th in the number of companies operating in the cultural sector, and it takes 11th place in the share of the population with a high level of education.
Creative Barometer was developed by Zavod Big in cooperation with the Center for Creativity, at the Museum of Architecture and Design. This project is a part of a partnership network Platform Center for Creativity cofinanced by European Union from European Regional Development Fund and by Republic of Slovenia.



