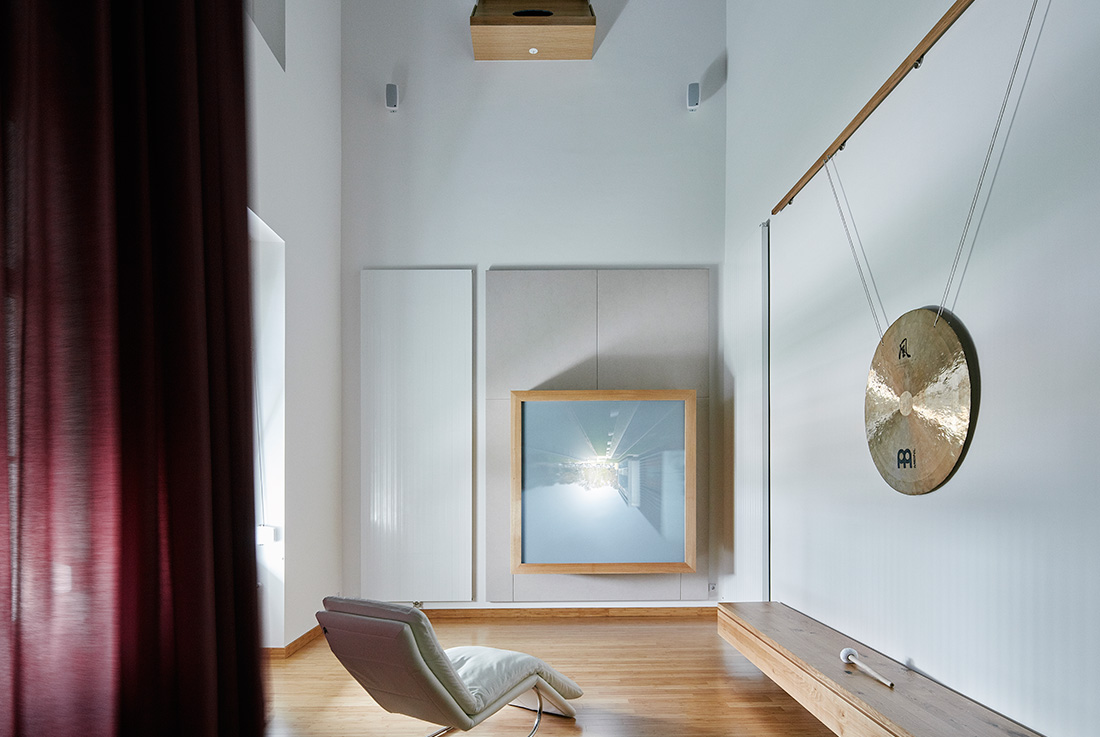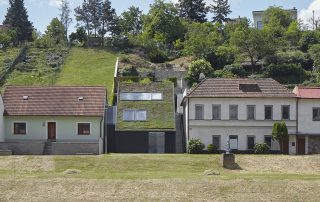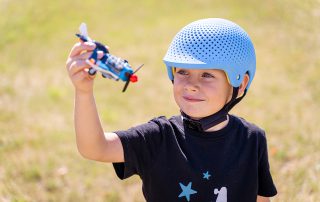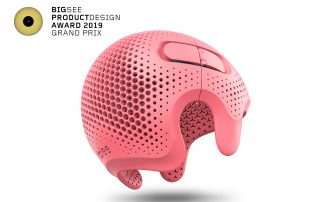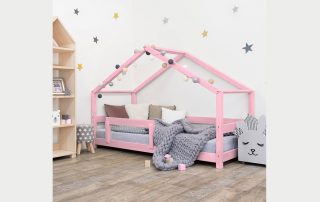THE WALK-IN CAMERA OBSCURA AT FÜRSTENFELD REGIONAL HOSPITAL
A permanent spatial installation for the “Room of Silence” at the palliative unit
CAMERA OBSCURA
In terms of how it works the camera obscura as the prototype of the photographic camera. It is much like the human eye that depicts images upside down on the retina. Distinctive features project in real time through a hole in the wall, upside down and along with all changes due to incidence of light, onto a screen in the darkened room inside the camera obscura.
TURNING THE WORLD UPSIDE DOWN
Themed around the idea of “You need to turn the world upside down to view familiar things from a different perspective”, balloon installed a camera obscura in an old caravan (Outinverse research project). The reaction of the participants revealed a calming, almost meditative effect of the upside-down moving, but silent images on the viewers’ psyche. Based on this observation, balloon uses this camera obscura effect in designing rooms in medical, therapeutic facilities.
ROOM OF SILENCE
The first walk-in camera obscura for such purposes was built as a permanent installation in a room of the palliative unit in the Fürstenfeld regional hospital (LKH). It is a context-sensitive perceptual installation that opens up a wider spectrum of viewing. Specifically, the four-meter-wide and nine-meter-high darkened “Room of Silence” allows users to take in a projection of the gardens on the wall and the moving cloudy sky on the ceiling.
What makes this project one-of-a-kind?
The only architectural firm to do so, balloon have been experimenting since 2012 with camera obscura modules in contemporary architectural culture. balloon installed a “Camera Obscura” in a closed room for patients, so that they will have the possibility to calm down and get another perspective of the nature surroundings.
About the authors
The core theme of our architecture is the context-sensitive handling of existing and new buildings in education, culture, housing, health and public space. We always see the building task in terms of the bigger picture, investigating the importance of a particular site in terms of urban development and giving due consideration to contexts so as to emphasise them where appropriate. Our projects are precise responses to the requirements of these contexts and anticipate the entire process of delivering services in the project concept.
Our aim is to contribute to redefining a multi-layered quality in architecture in which architectural robustness and thus the durability of solutions throughout (everyday) use and over time is a core category.
Participating in competitions as a tool for ensuring the quality of architecture is a matter of great importance to us.
Our planning processes are built on professional foundations with the aim of achieving the best possible result. Respectful and equitable behaviour is one of our guiding principles so that everyone involved can say “We are part of a successful project!”.
Text provided by the authors of the project.
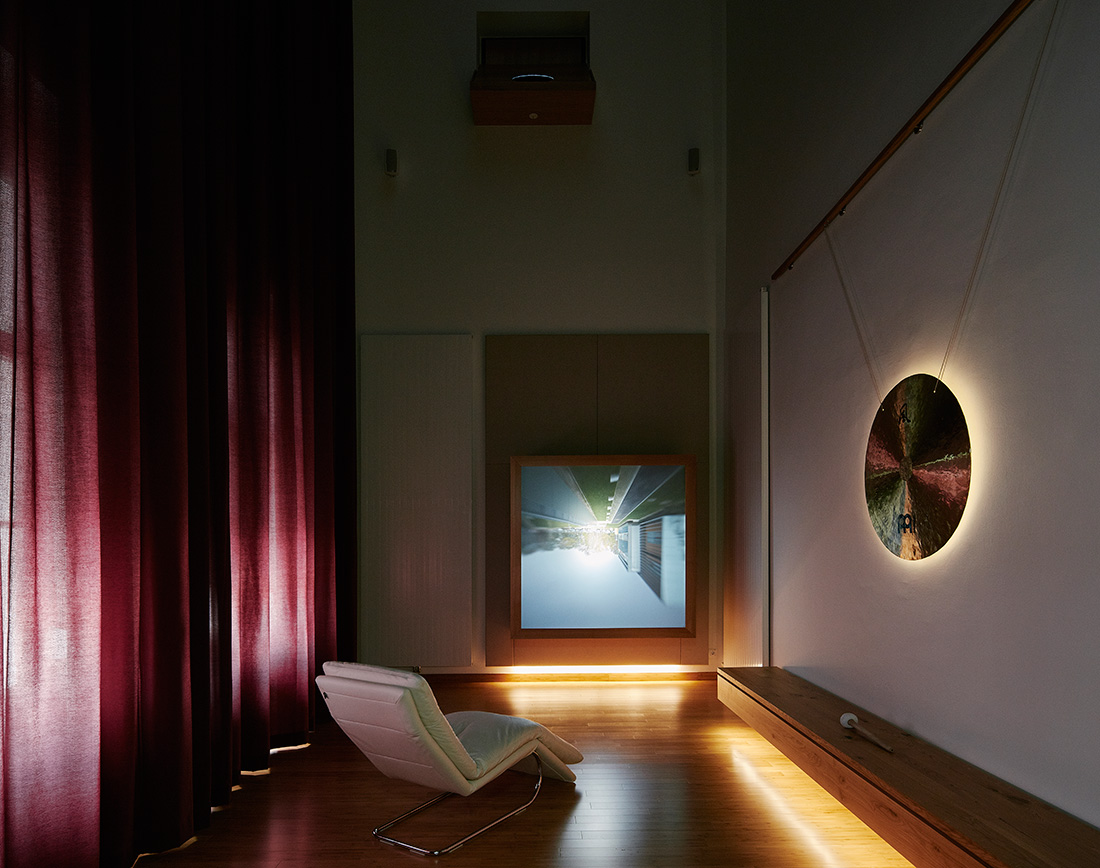
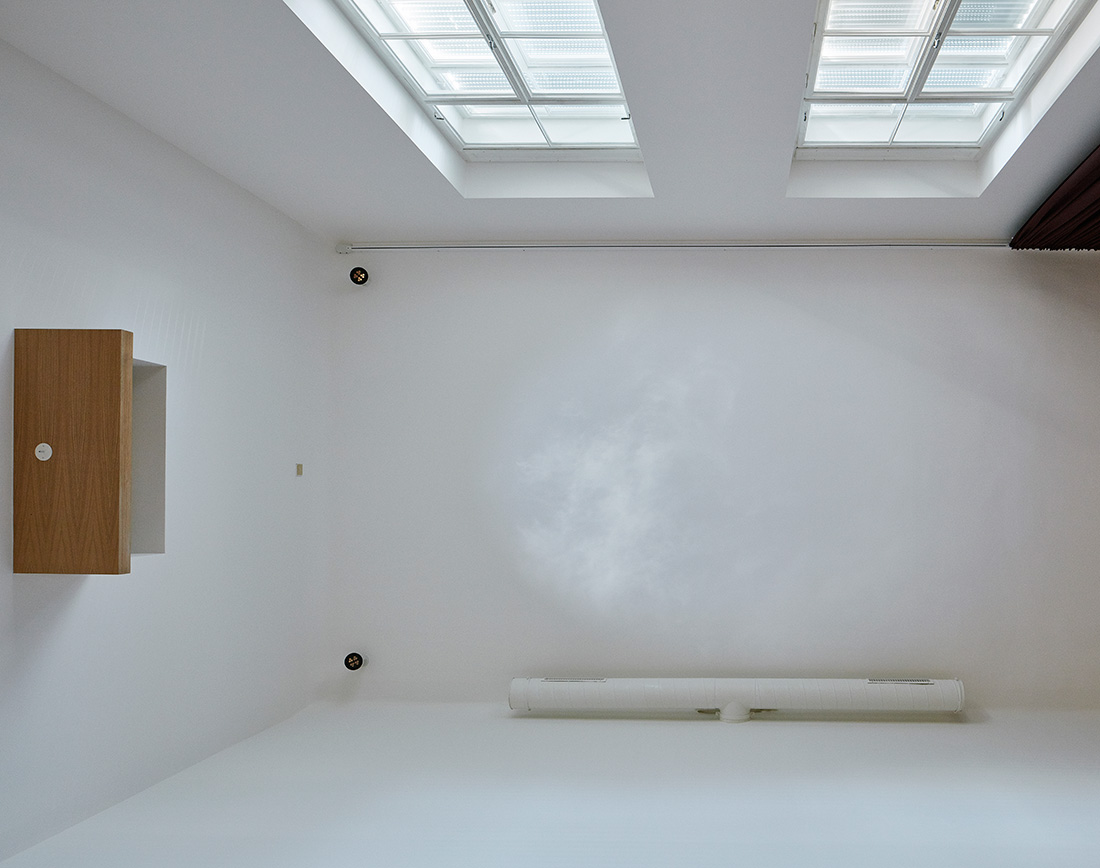
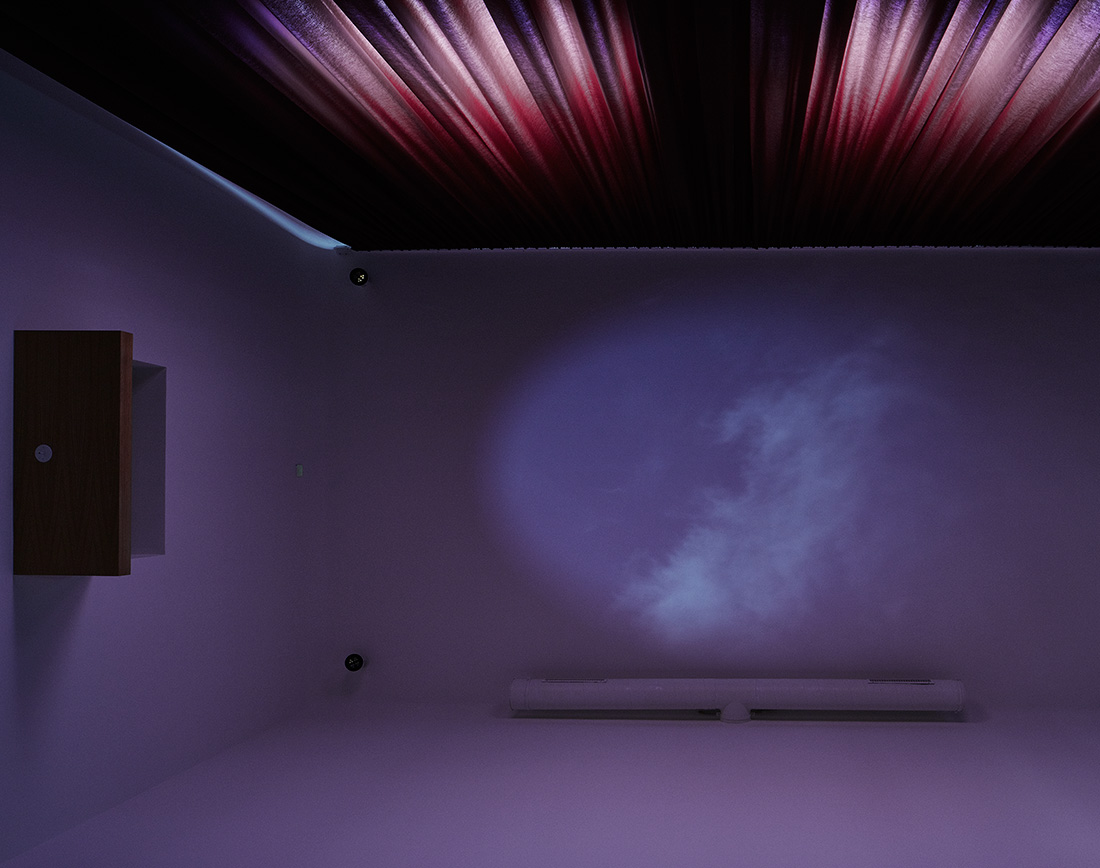
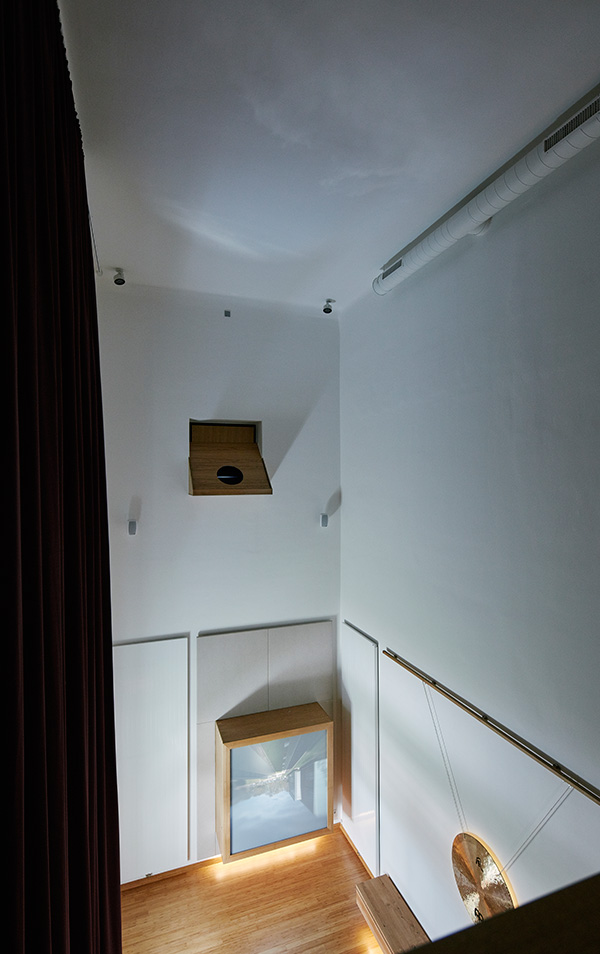
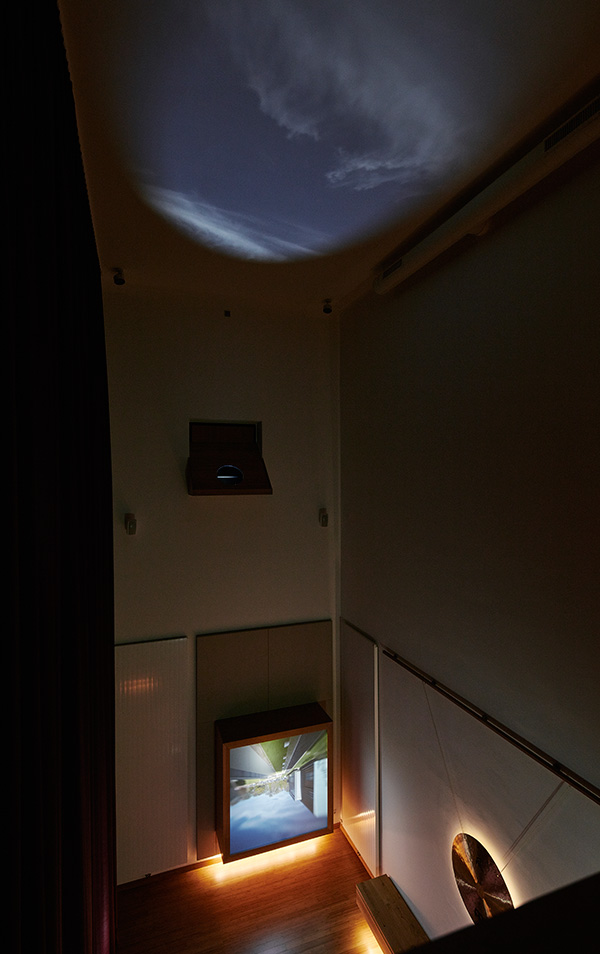
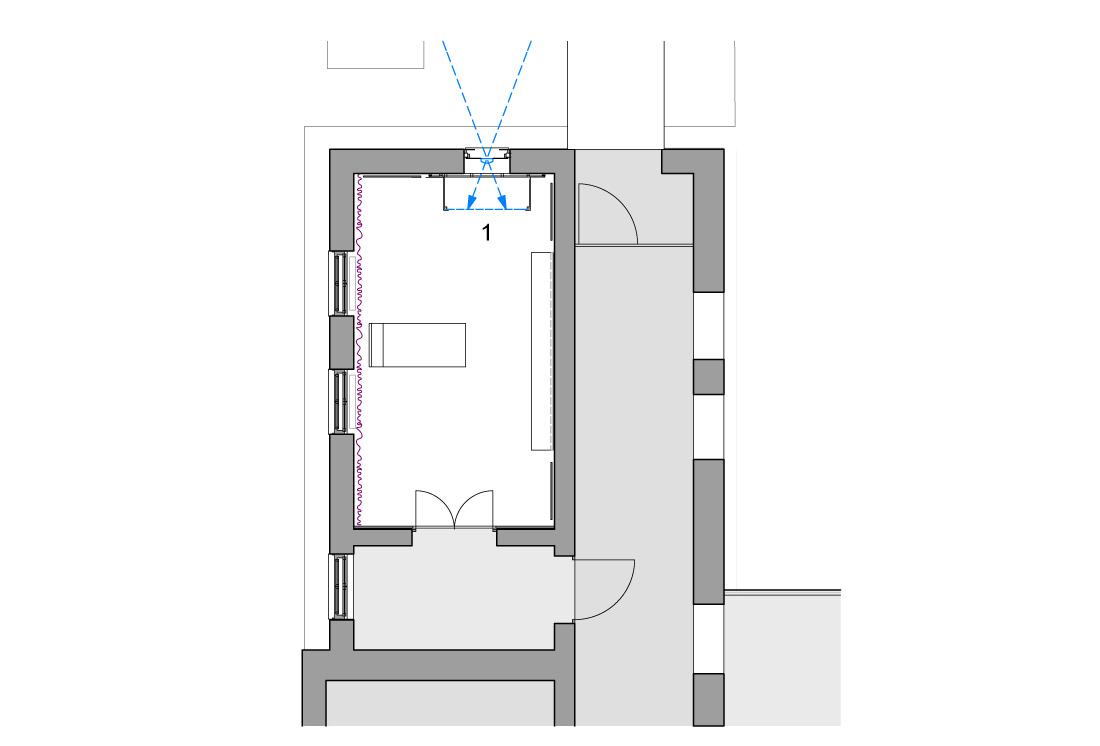
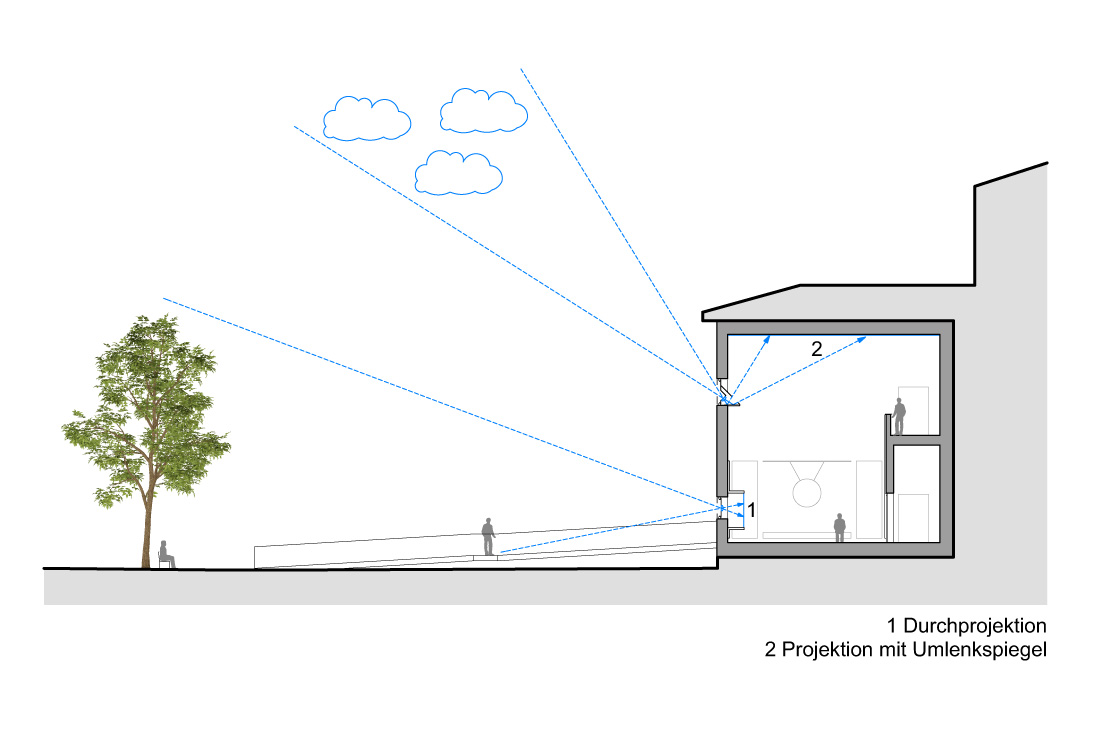
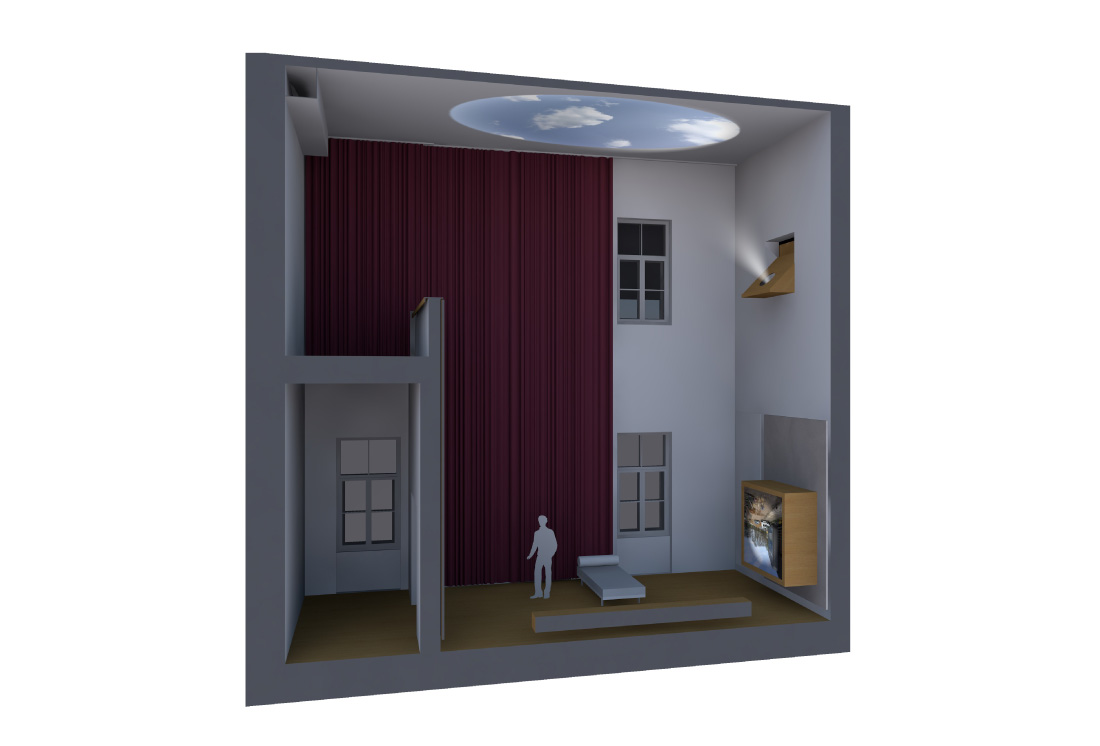
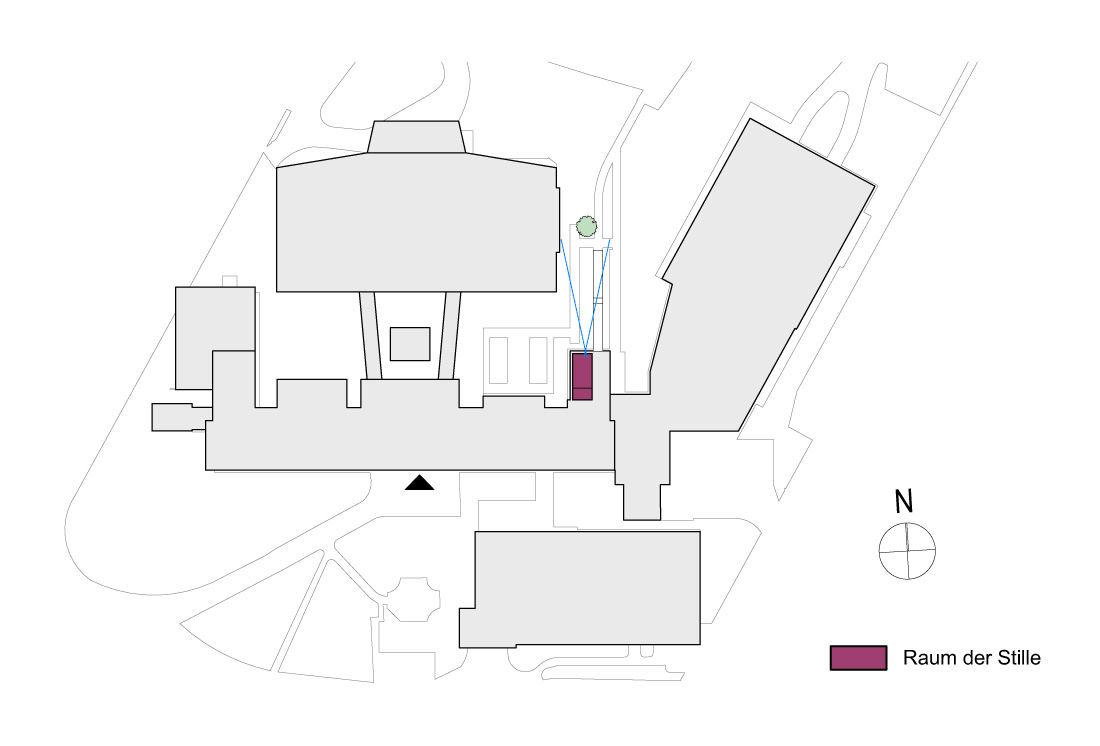

Credits
Authors
Camera Obscura Installation: balloon architekten ZT-OG
Annex and Interior Design: ARGE Morawetz – Zinganel
Client
Steiermärkische Krankenanstaltengesellschaft KAGES, KIG Krankenanstalten Immobilien GmbH
Year of completion
2017
Location
Fürstenfeld, Austria
Total area
41 m²
Photos
David Schreyer
Project Partners
OK Atelier s.r.o., MALANG s.r.o.



