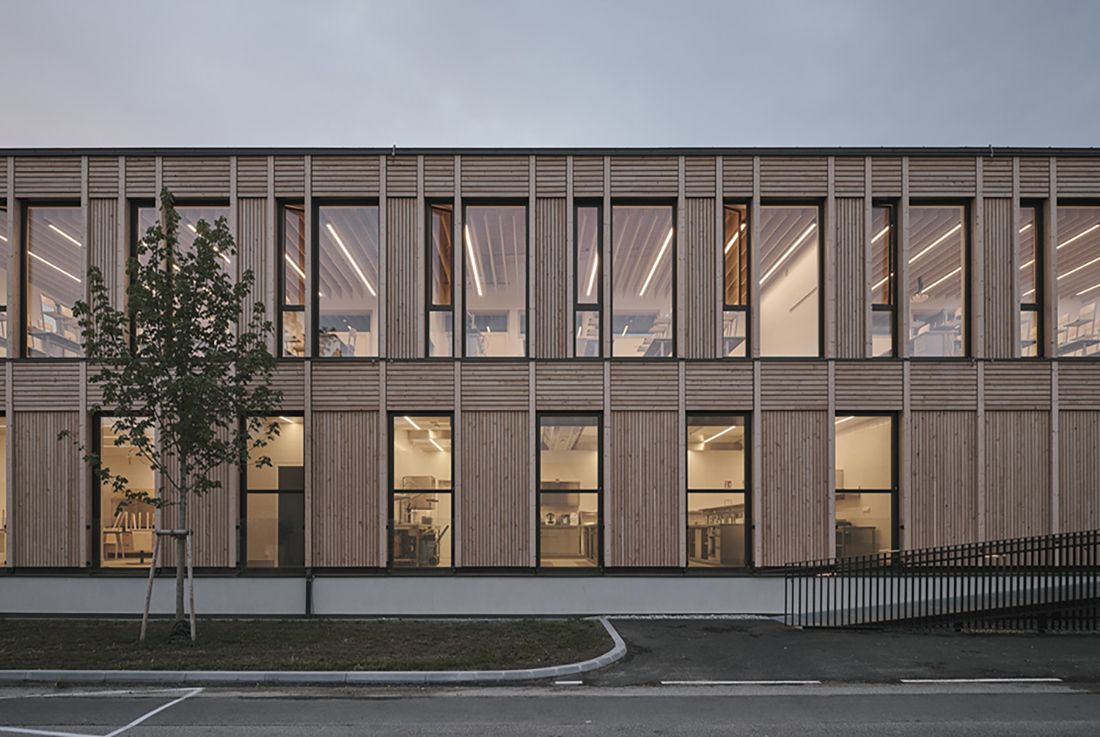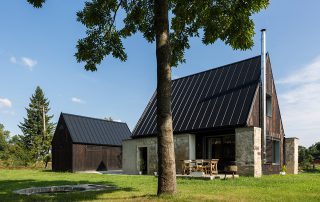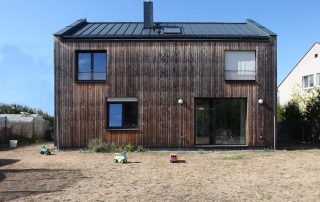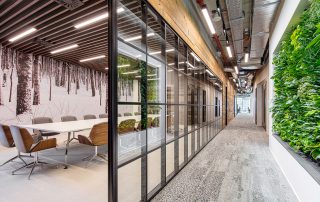The existing building, built in the 1970s is extended by a courtyard building. The new building cleverly solves the split-level connection to the old building with an interposed staircase core. The preservation of the character of the old building in contrast to the new one allows the development of the building complex to remain legible in its heterogeneous environment. The entrance area on the first floor extends over an open-air terrace to the school forecourt. Adjoining group rooms can be connected with a mobile partition wall and linked to the school restaurant located opposite. The heart of the tourism school – the school restaurant – is the main connecting link, which can be experienced via the surrounding corridor areas on both the upper floor and the first floor. The upper floor is home to 11 classrooms in a wide range of room sizes. Due to open suspended ceilings, designed roof pitches, as well as visible timber constructions, the element wood can be experienced in the interior.
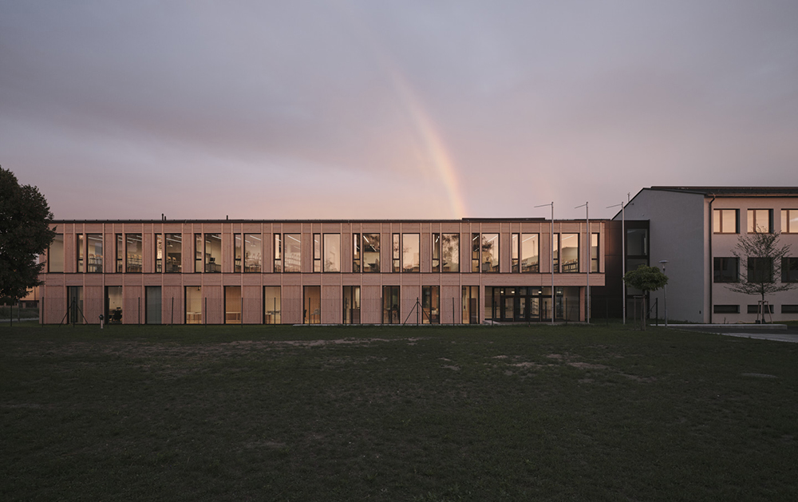
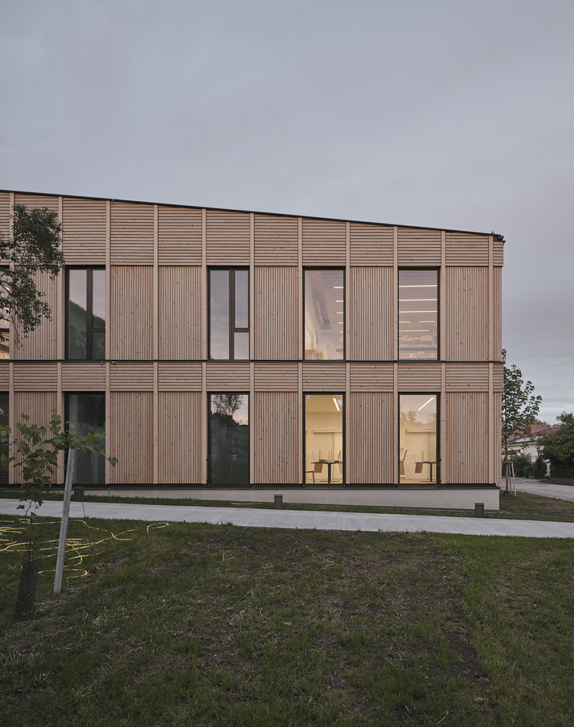
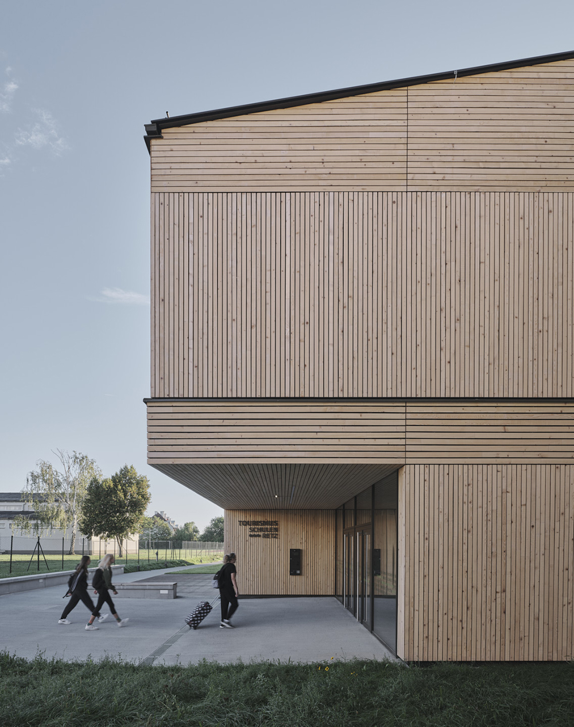
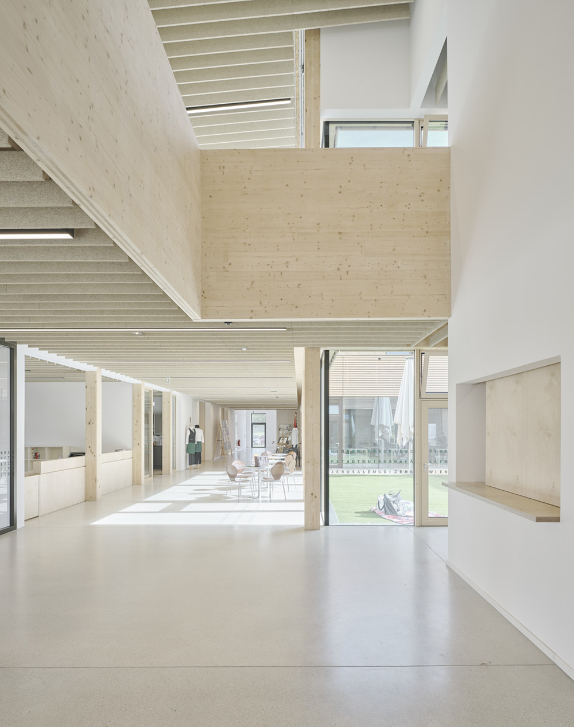
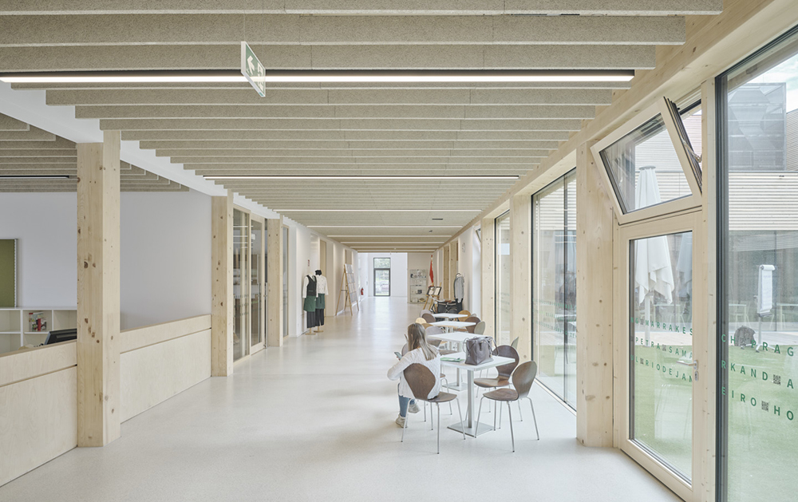
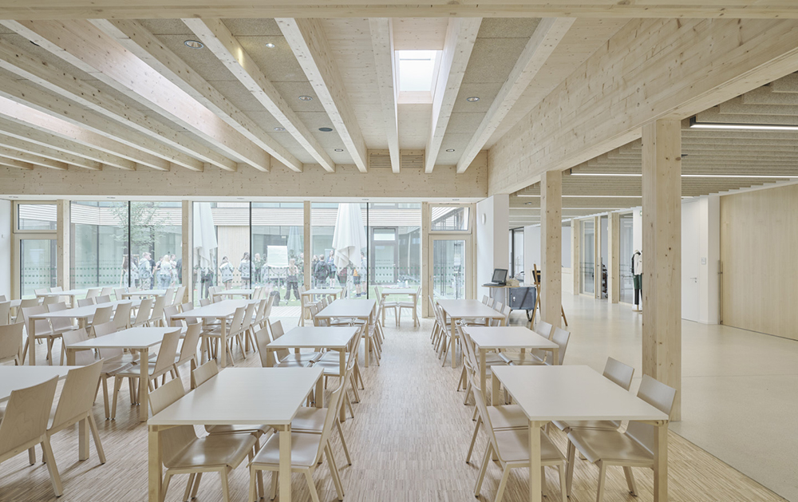
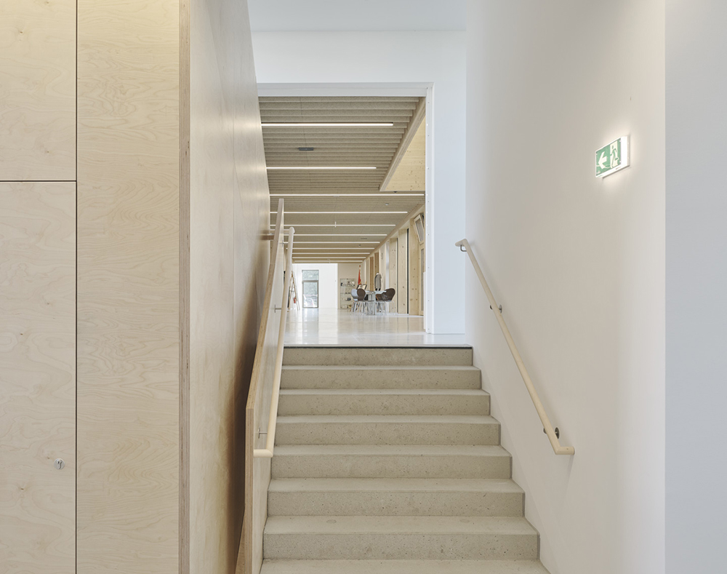
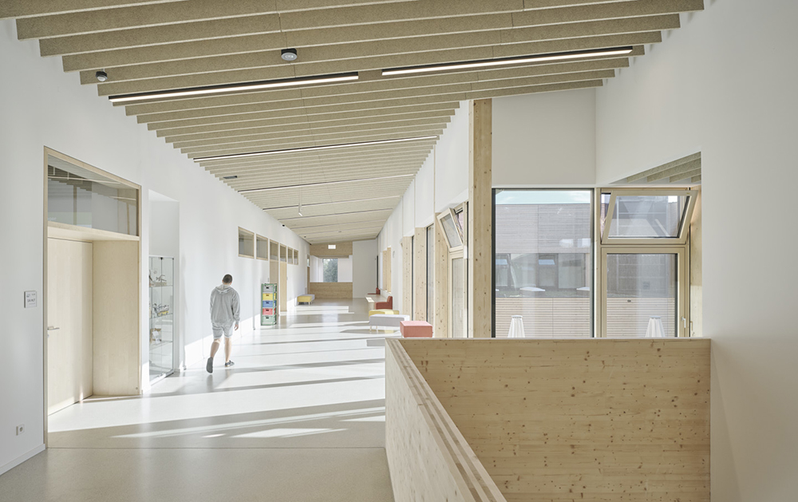
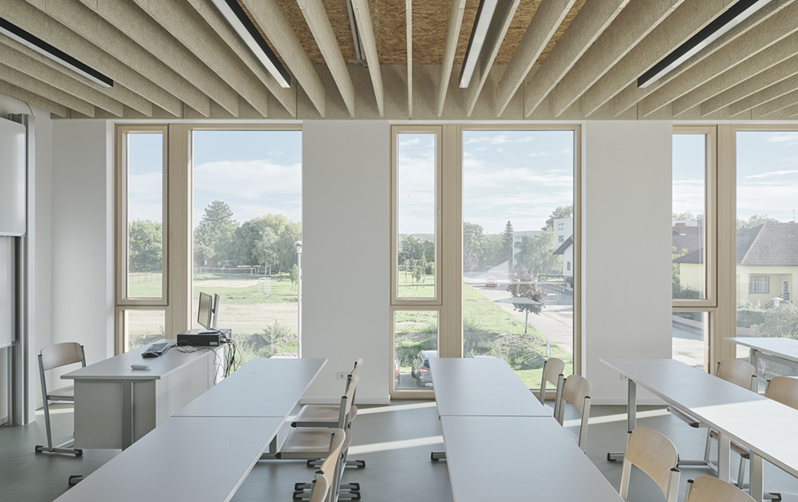

Credits
Architecture
maul-architekten zt gmbh
Main contractor for wood construction
Swietelsky AG, Weissenseer Holz-System-Bau GmbH
Client
BMBWF represented by Bildungsdirektion NÖ
Year of completion
2022
Location
Retz, Austria
Total area
3.740 m2
Photos
David Schreyer
Project partners
RWT Plus ZT GmbH, Bauklimatik GmbH, Geotechnik Tauchmann GmbH



