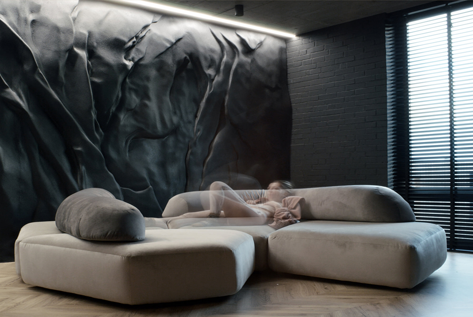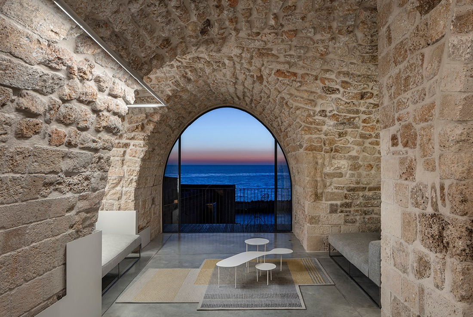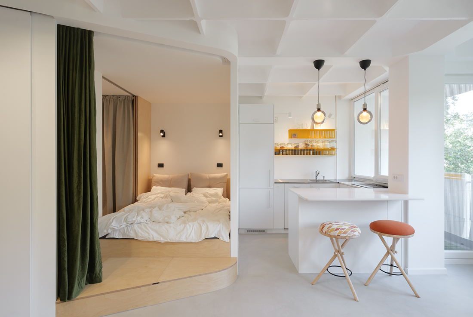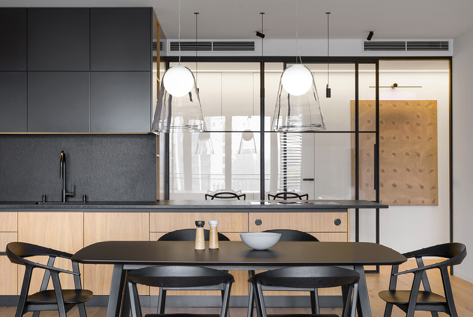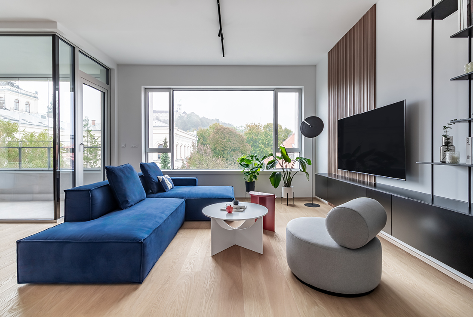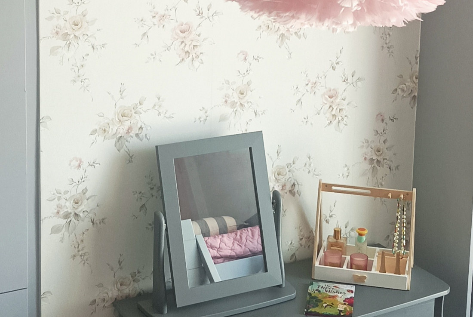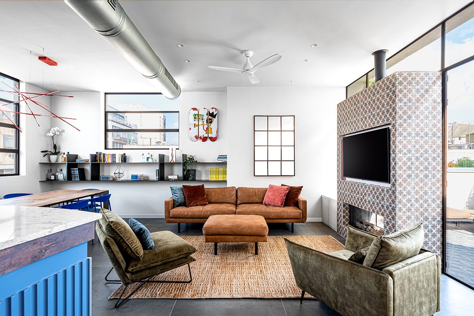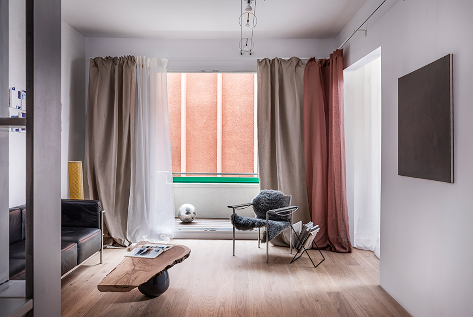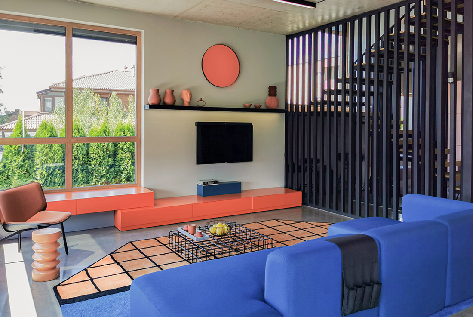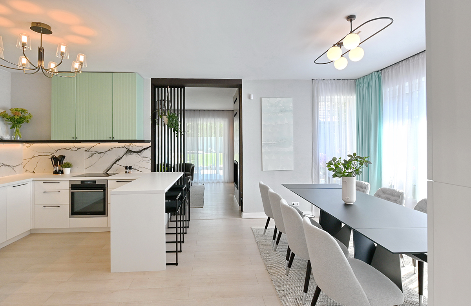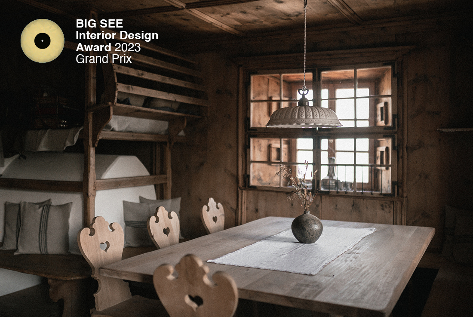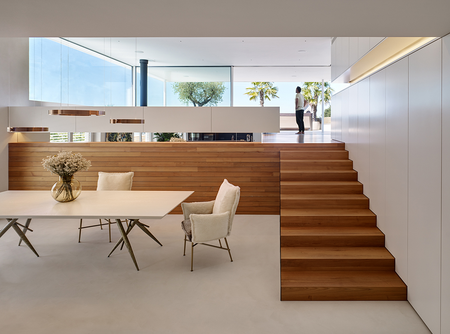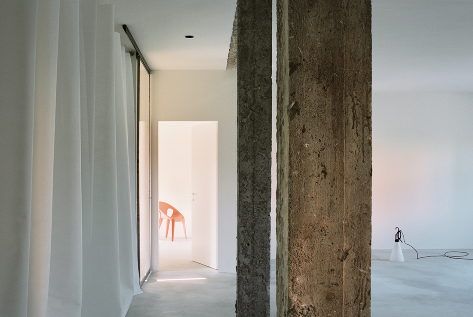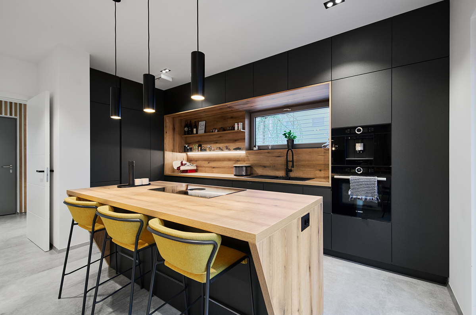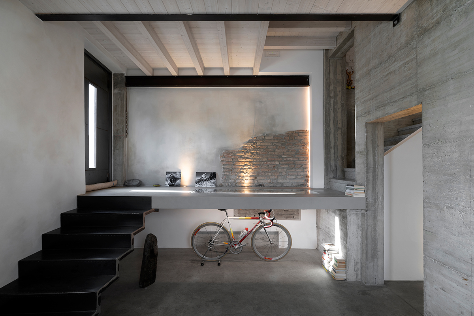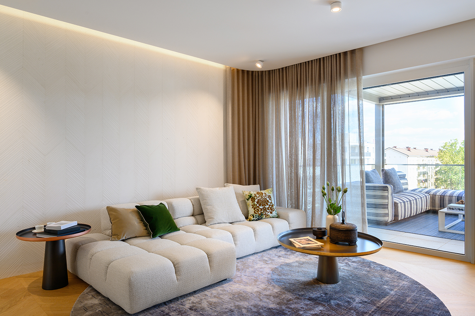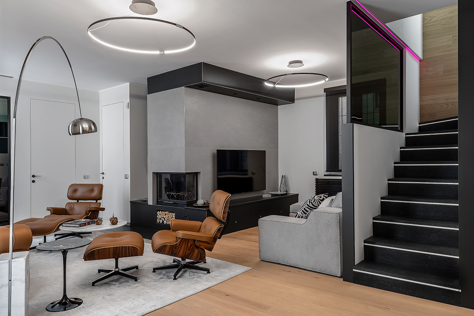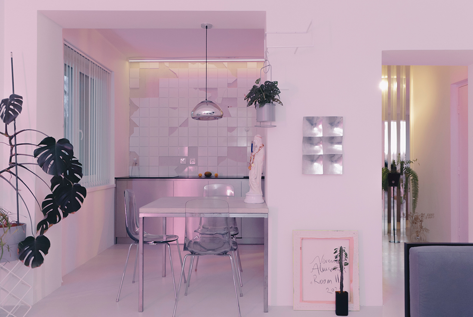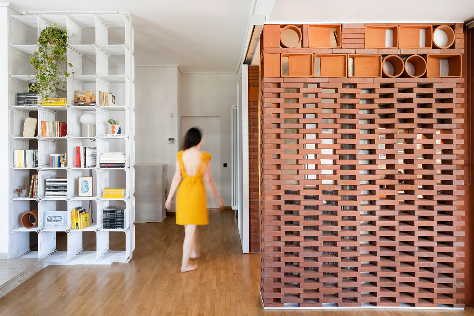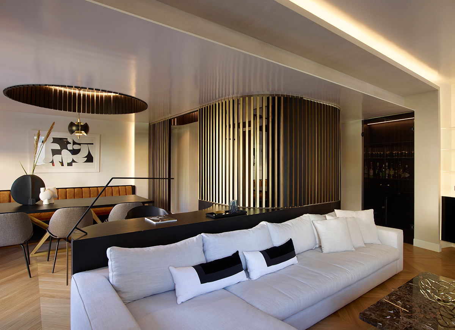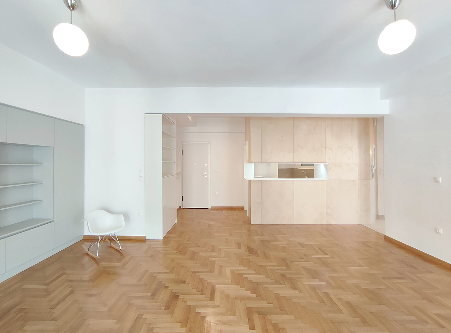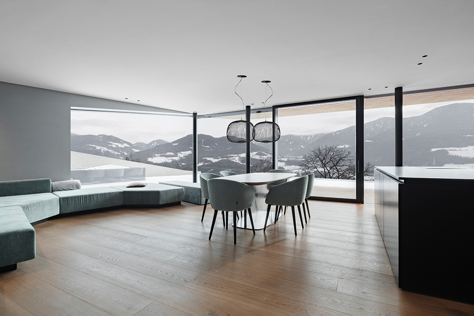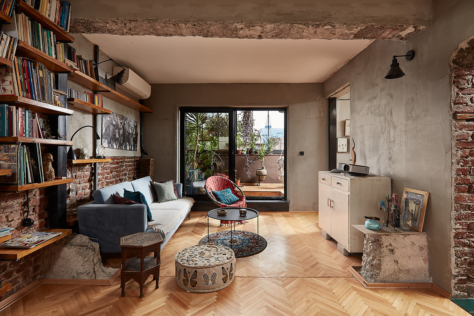Old jaffa house 4
Adjacent to the rocky hillside of ancient Jaffa Port, this apartment is a collection of 300-year-old spaces built around a central patio. The basis of the concept - searching for a "stitch" between original
Parasite Habitat
The apartment is designed for two people as a unique space with an embedded bedroom. The bedroom plays the role of a parasite, while everything else inside the apartment is positioned in relation to
Marina Apartment in Prague
Marina apartment with a total area of 130,4 m2 is a typical example of what our studio calls a complete renovation project. The clients, passionate about cats and artwork, contacted me during the summer
Child-centered Interior Design Kids Rooms in Santorini, Greece
This project concerns an architectural study for 2 kids' rooms, of different ages (nursery and school age) in the year 2023, with a total project duration of 2 months, in Santorini, Greece. The combination
Tel Aviv duplex: Fusion of Cultures
Three apartments converted into a unique 140 square meter duplex in Jabotinsky Street, central Tel Aviv. A stylish bachelor pad for a new immigrant, and provide a holiday home for his extensive family visiting
Eka Apartment
The apartment is facing the Satirical theater in the Sofia city center. The existing state is an office space from the 80's, some of which elements (granite tiles, lighting fixtures) are again used in
Villa Daniela
Villa Daniela is located on a slight rise not far from the coast, with a wonderful view of seven small islands near the island of Šolta. The designer joined the project at the end
Cool Mint House
Modern house for a family with 3 members (2 adults and 1 yellow-loving kid). The house has 2 floors. On the ground floor, there is the kitchen and dining space with the living room
Family home at Törökbálint
The design task was to create a 160 m2 family house, an elegant, light, cheerful home for a young couple. The team could already start work from the architectural plans, so they could even
Felder Alpin Lodge
The Felder Alpin Lodge is a luxury mountain lodge that offers not only a wonderful alpine location for a stay but as well as gastronomic experiences and outdoor adventures with a private mountain guide,
Penthouse redesign Dornbirn
The client initially approached the studio for a redesign of his living room arrangement. Upon entering the apartment they could see a space that had great potential but was held back severely by its
Studio Campa
In order to meet the needs and spirit of a young couple, the renovation of the flat of about 250 square metres located in a residential area in northern Rome started from the tabula
House interior Miklavž
The interior of the single-apartment building in Miklavž follows the wishes of the investor for a modern, warm interior design. The design combines a balance of contrasts, warmth and minimalism, while at the same
DV 1892 Project – House of a Cycling Champion
DV 1892 project has two souls. History and future rub, refuse and erode but are inseparable. A globally restored pre-existence dating back to 1892 gains a new personality today. History is not distorted but
Calm and sophisticated apartment
The main idea of designing the interior for a couple in their mature years was to create a refined, calm and sophisticated ambience with a touch of middle class which would give the residents
The Alpameda Apartment
An apartment in the area of Papagou, home to a multicultural family with roots in Europe and Asia, was renovated with a view, firstly, to showcasing the cultural wealth at the heart of the
Time capsule
The apartment renovation had as its main requirement the radical change of feel in the very same house where the owner had grown, creating a new interior that, loaded with childhood memories, would effectively
The Wooden Box Apartment
The project concerns the redesign of a 1960’s apartment in Athens. The aim of the proposed redesign was to allow more light in the apartment and also manage to respond to the contemporary inhabitation needs
Sequence apartment
"Sequence apartment" is an integral part of a modernist residential building from the 1950s located in the center of Skopje. The building is volumetrically imperceptible, morphologically dynamic, while in its constituent material features it


