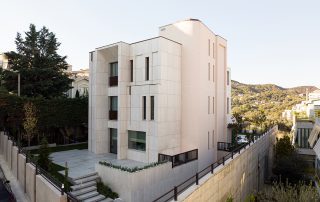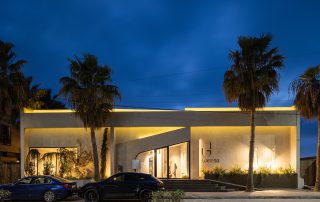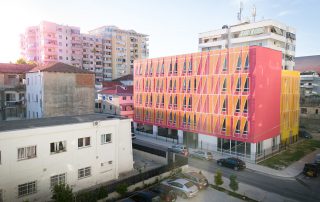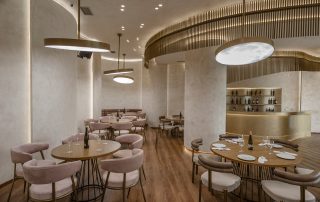The intervention involved the renovation of an old house, transforming it into a modern alpine chalet, where the most important area is certainly the open space of the living area compartmentalized only by a central fireplace block. On one side the kitchen and dining area develop on central islands while on the opposite side, the living area is overlooked by a mezzanine space.
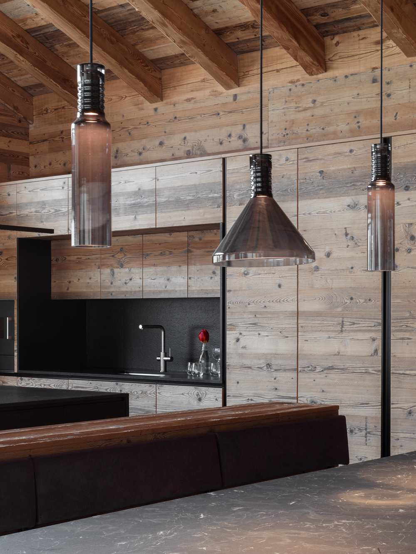
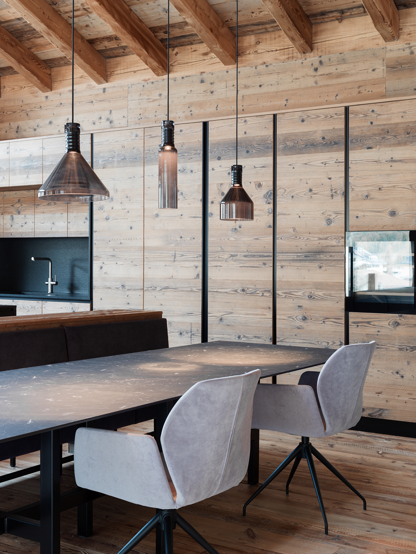
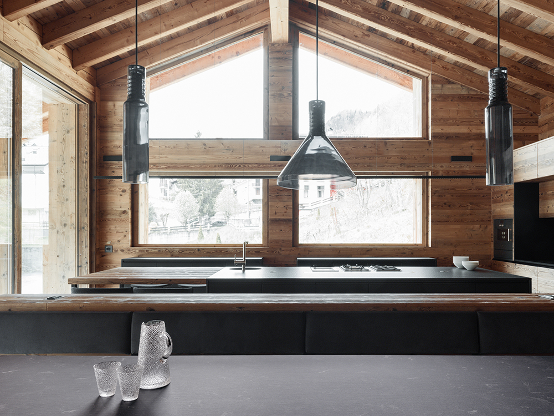
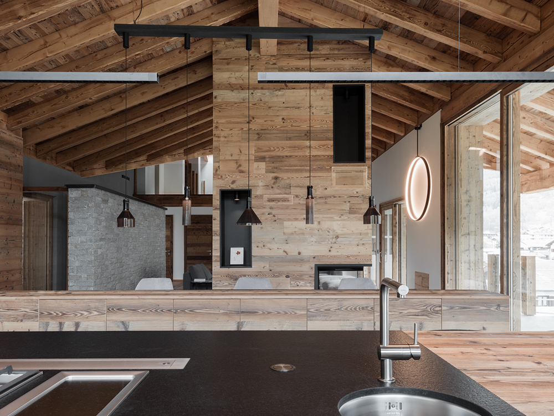
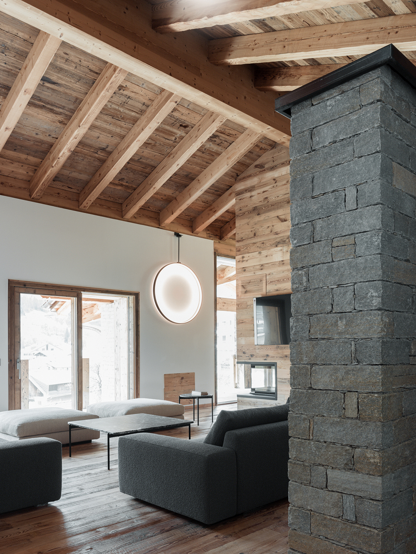
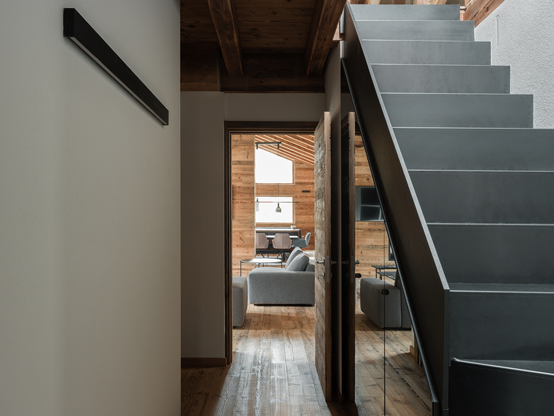
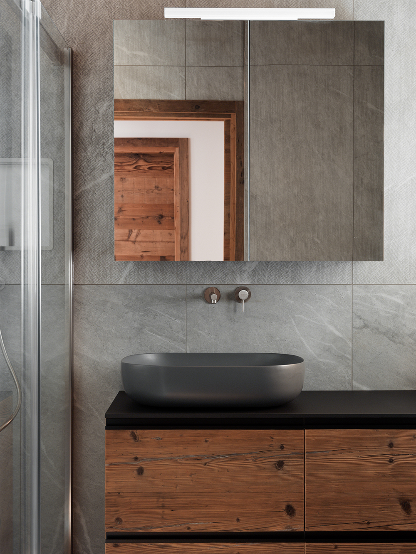
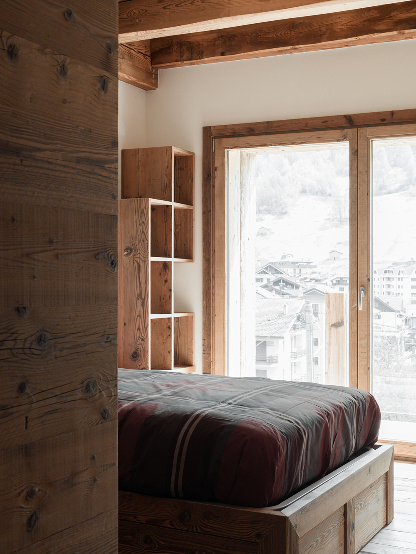
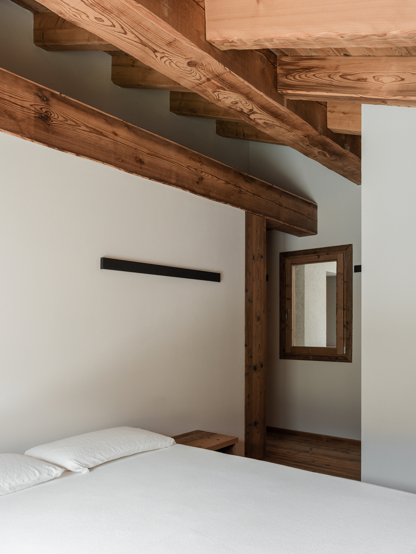
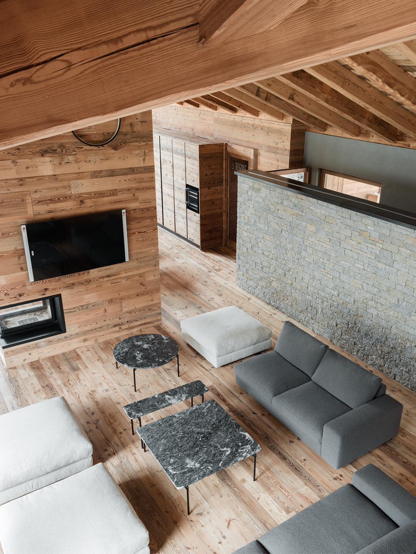
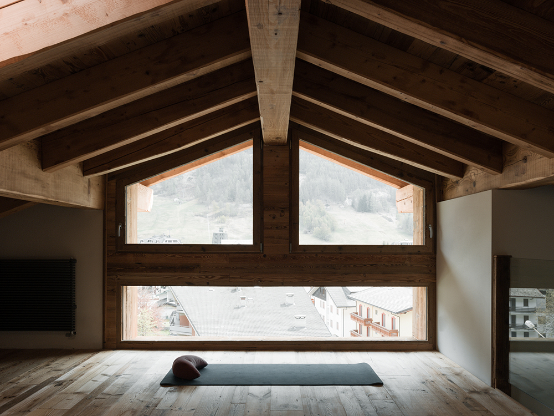
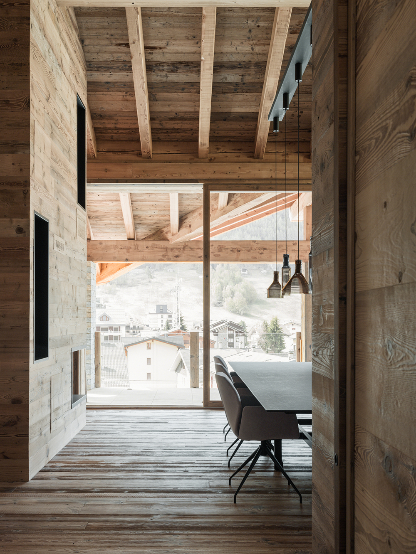
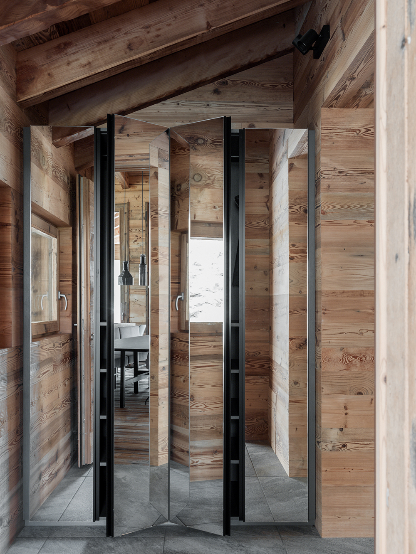
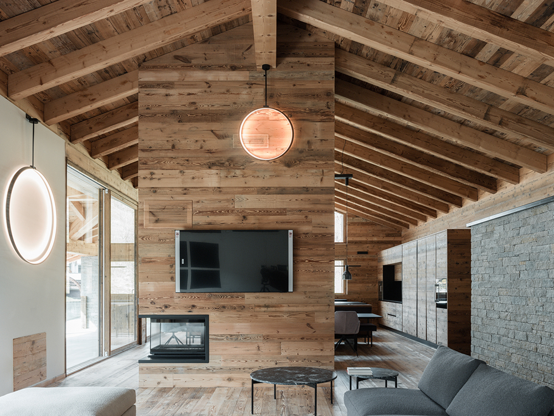
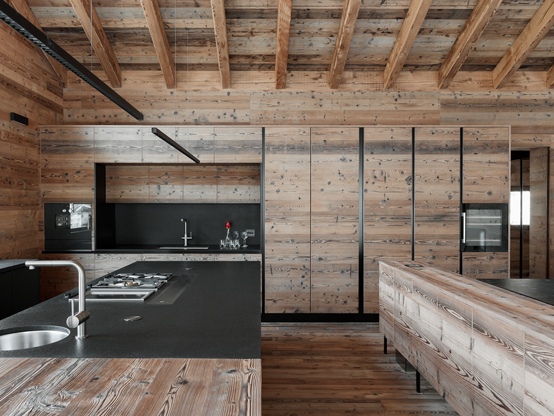

Credits
Interior
Fabio Gianoli
Client
Private
Year of completion
2022
Location
Valtellina, Italy
Total area
550 m2
Photos
Marcello Mariana
Project Partners
BM Italia – general contractor, E27 – light design




