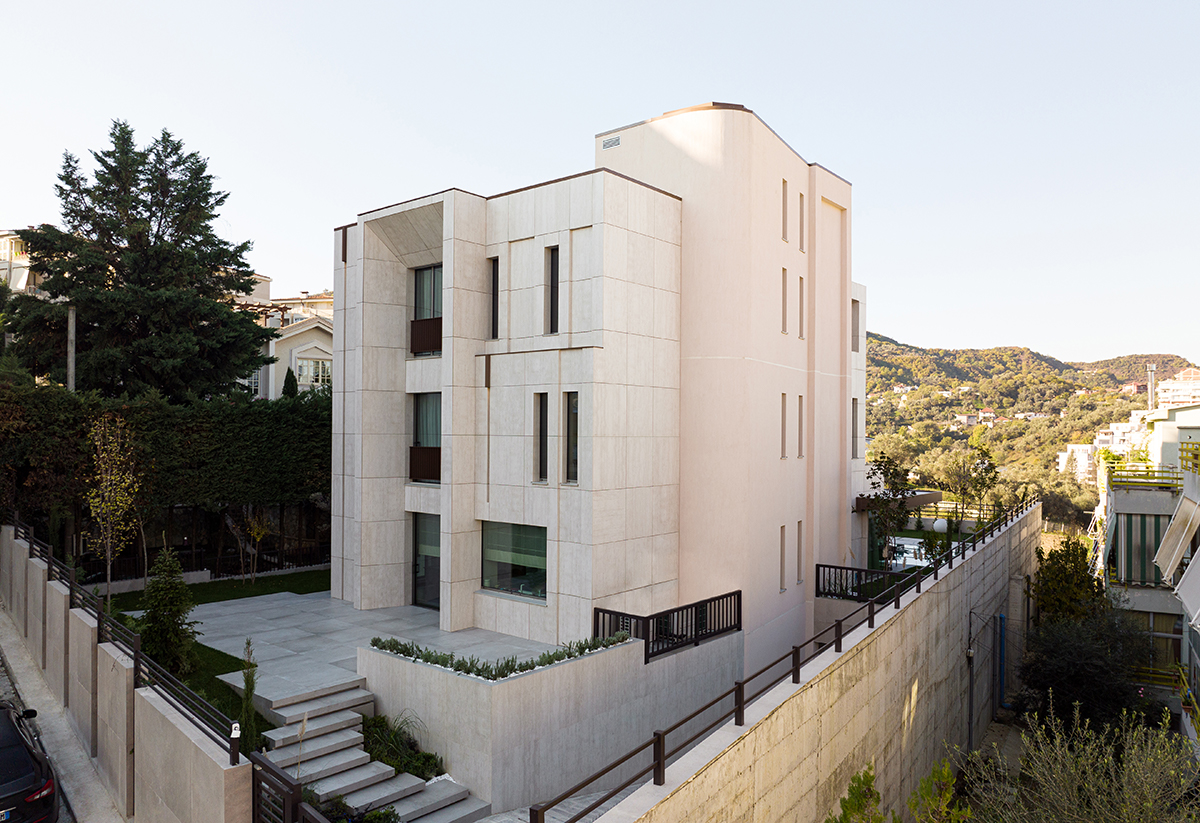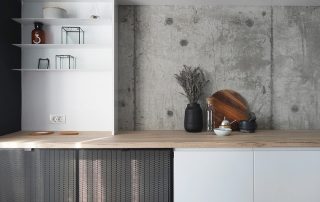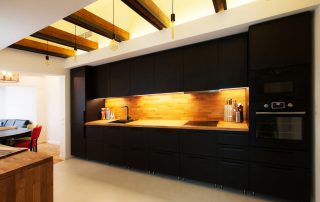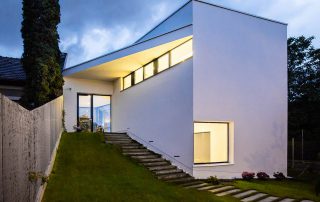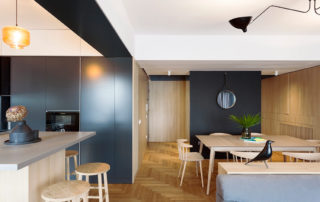Vila Dobi is a modern, spacious villa built on uneven terrain near Peti street, Farka, located next to the artificial lake of Tirana, conceived for a modern family. Away from the hustle-bustle of the traffic and nuisance of busy streets, this project is built in a lush green, pollution, and tall-buildings-free area near Peti street, Farka. The building has a total built surface of over 875 square meters, spread over a land of 1200 square meters. Regular perpendicular shapes characterize the architectural language of the dwelling, while the circular atrium smoothes the movement inside. The content and its urban context drive the design of the building. The white volume with various programs is stacked to form a structure incorporating several voids that become terraces or spaces into which windows and planters are slotted. The interiors are made of white wall surfaces and dark solid wood floors, with warm wood-like surfaces surrounding the windows and metal framed arches following the sculptural; stairs. The functional program is organized in a compact building, with the most prominent space being the social area. The kitchen and living areas are placed on the ground floor, and there is a glass atrium where the white sculptural stairs define an axis for vertical circulation.
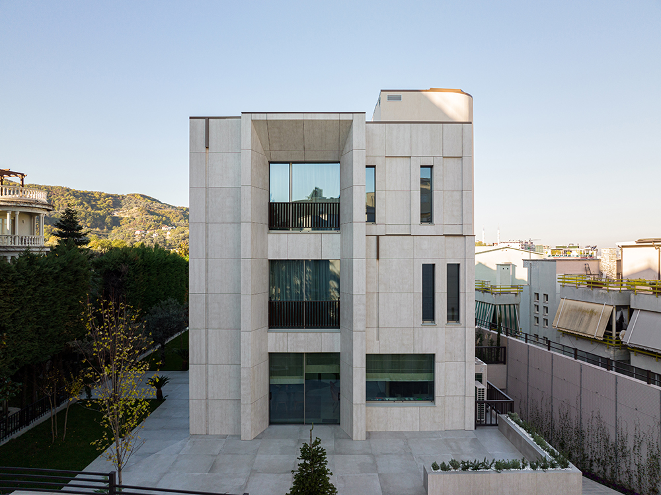
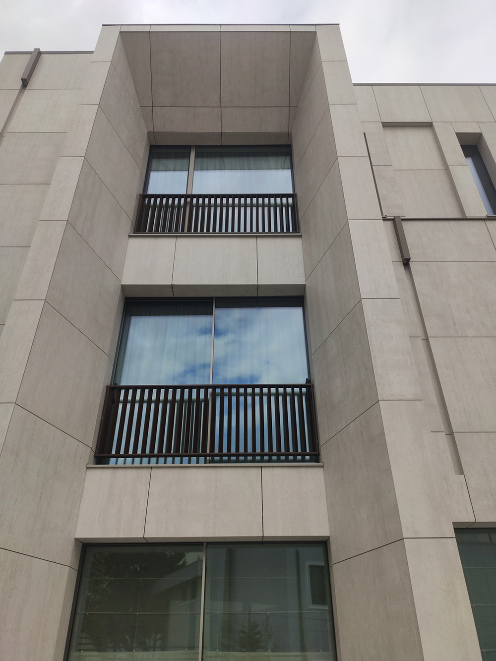
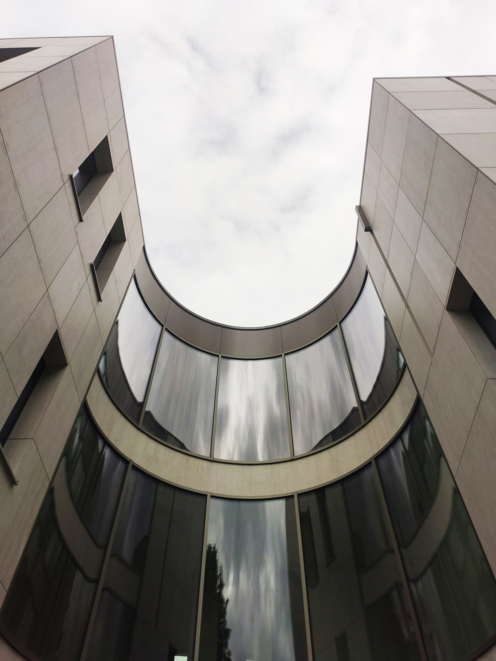
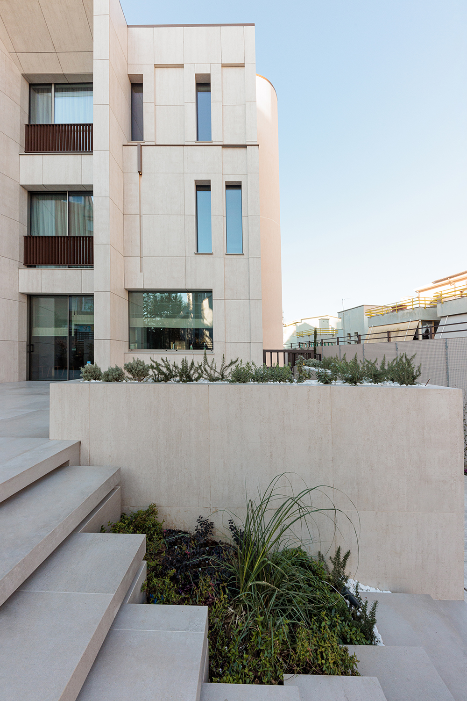
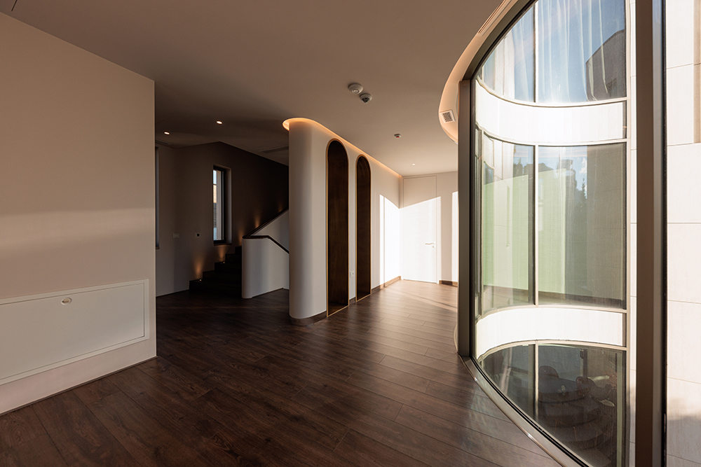
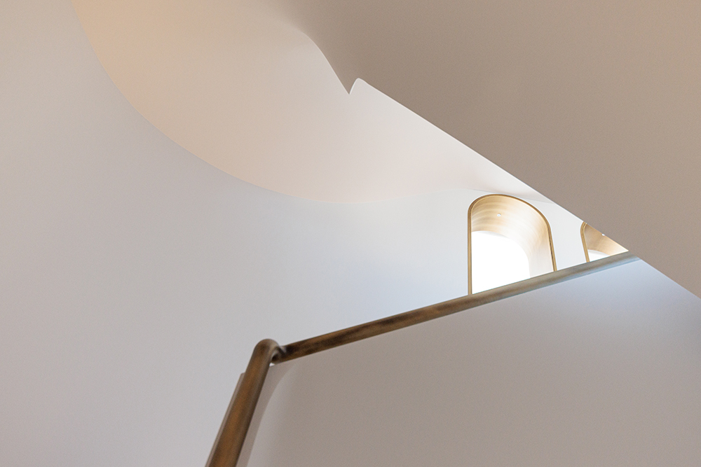
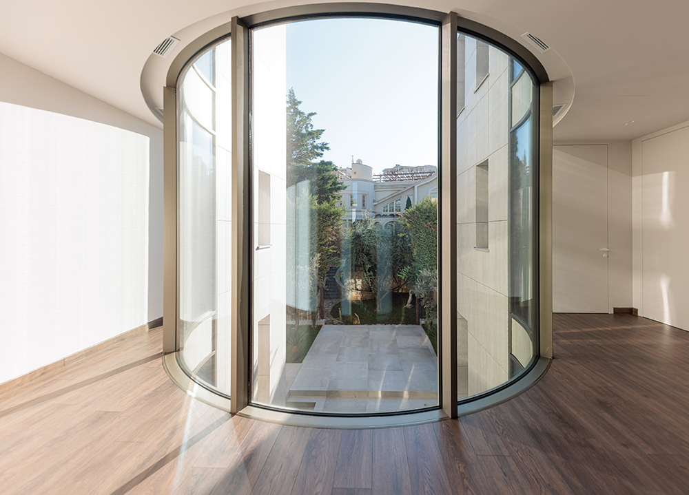
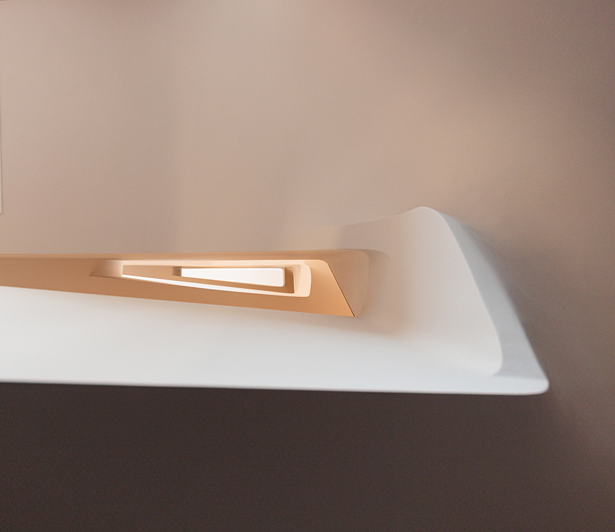
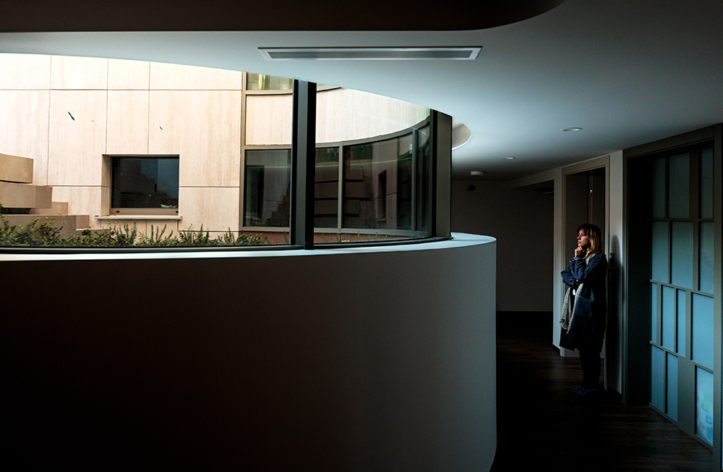
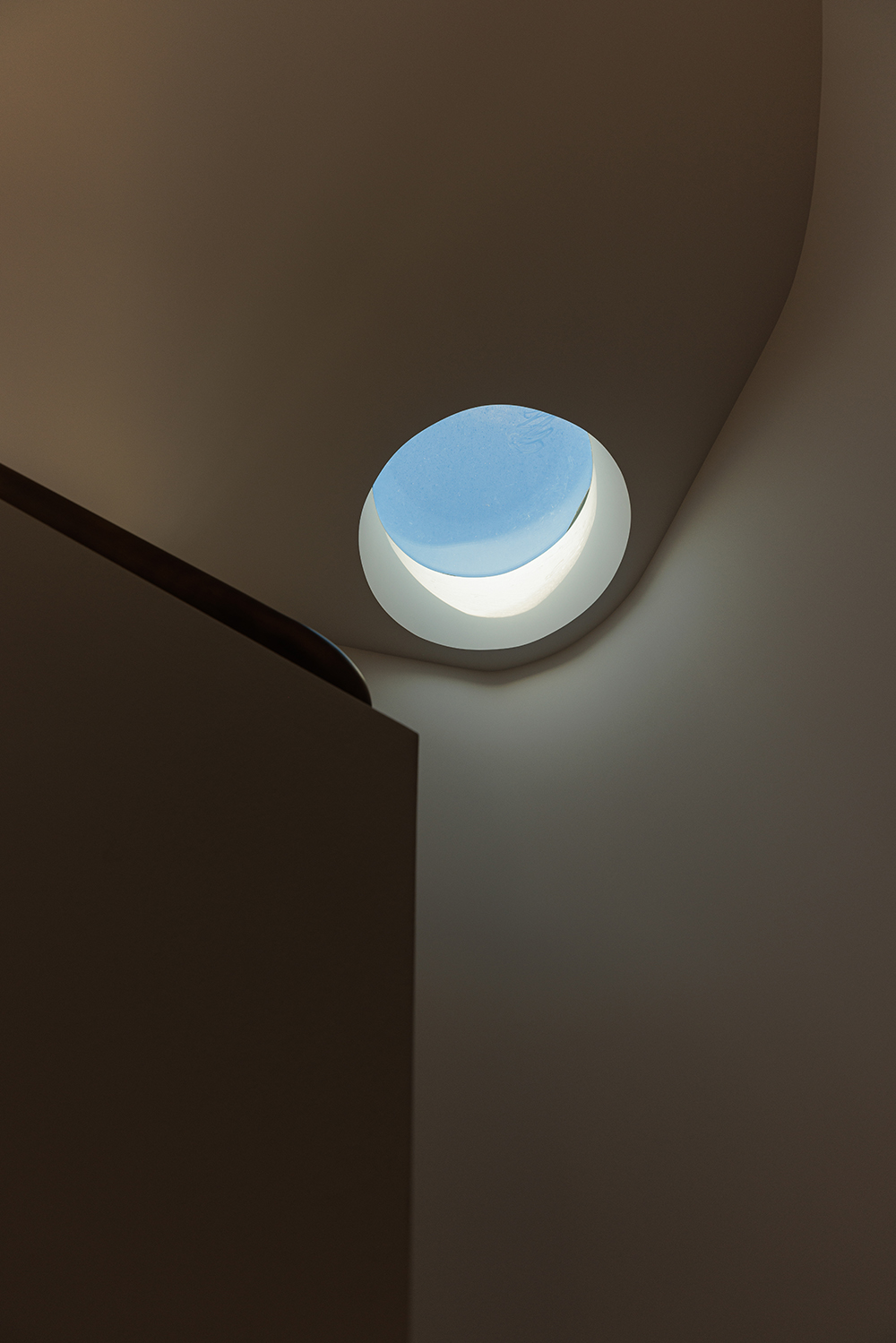
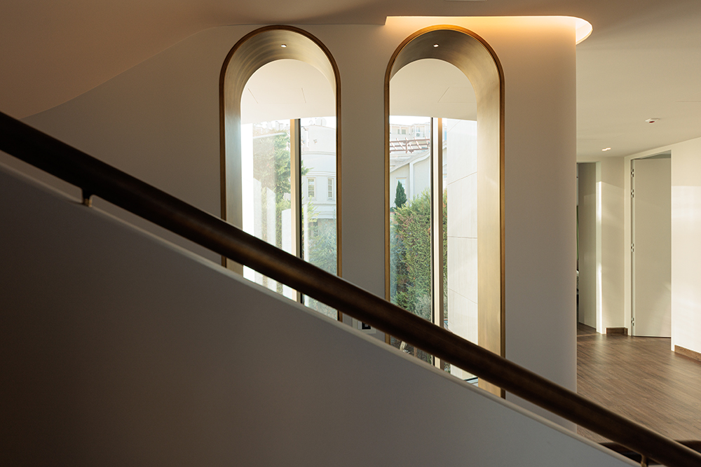
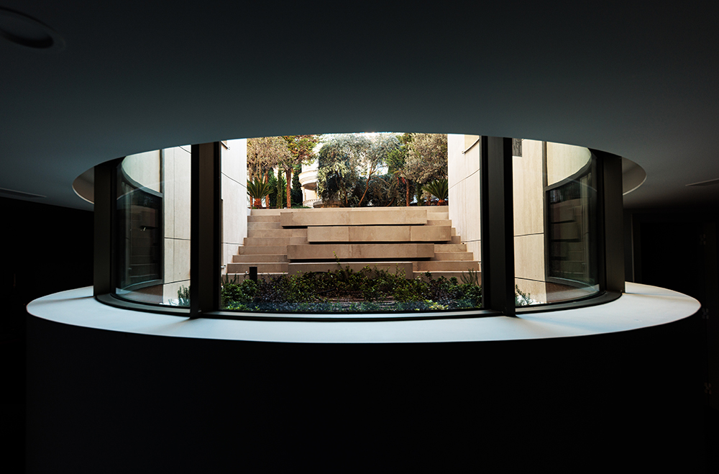

Credits
Architecture
DHIAMANDI STUDIO; Joana Dhiamandi
Client
Dobi Managment
Year of completion
2022
Location
Tirana, Albania
Photos
Ardit Istrefi
Stage 180°
Project Partners
Infinity Group, Primera Group Albania, Porcelanosa



