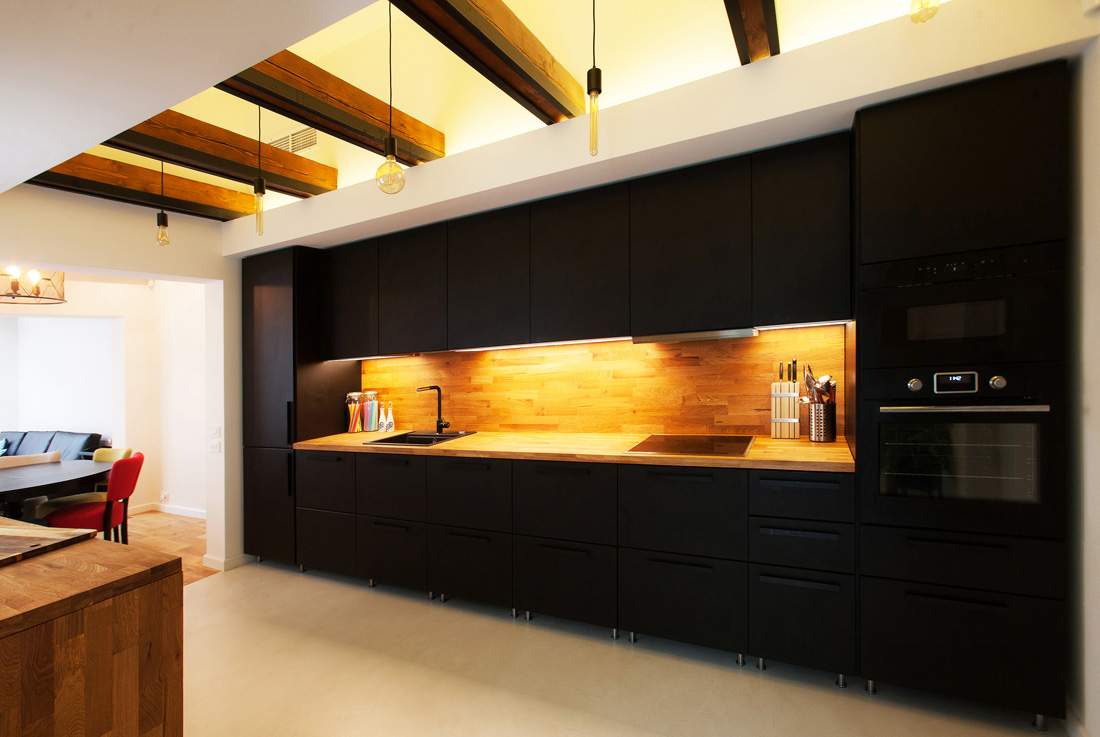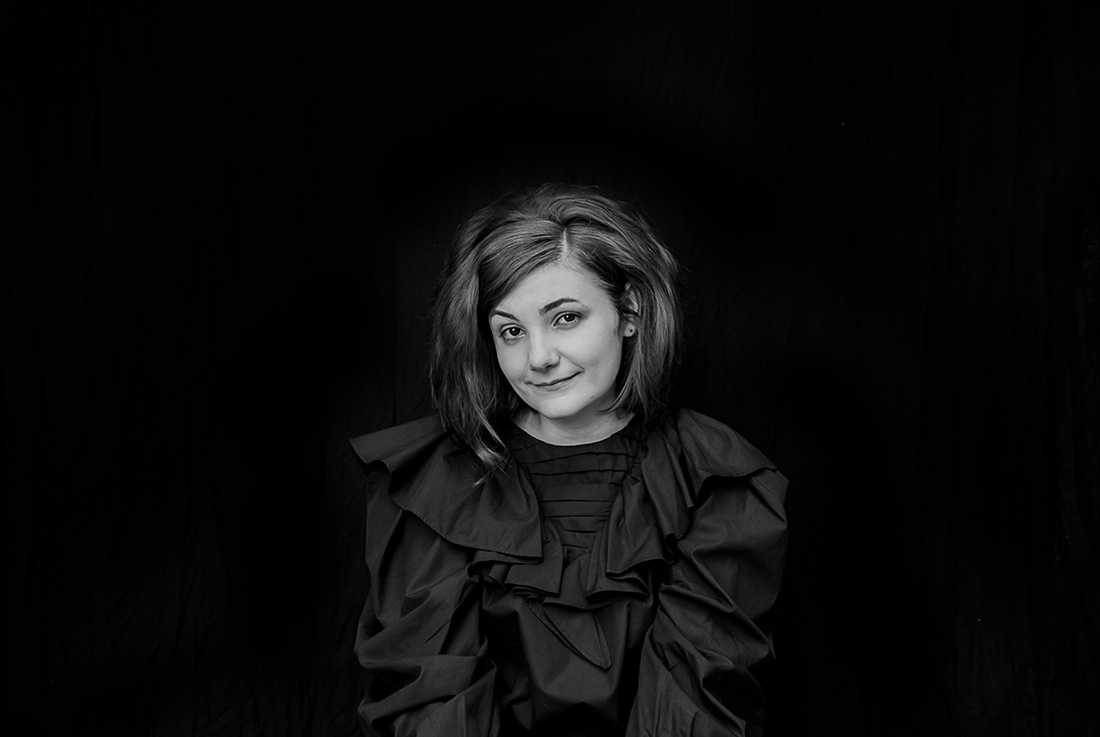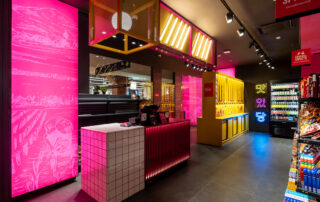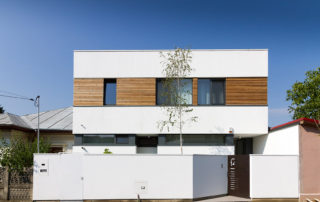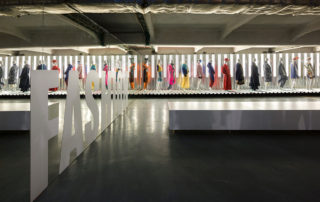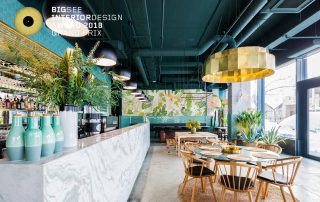NEW-OLD HOME embodies the respect for the past blended with contemporary technologies and aesthetics that revitalize an old home. The design is the result of permanent re-evaluation of the solutions according to the information that the old construction revealed during the construction phase. Without any interventions over the atypical architectural plan, the presence of the old is revealed in subtle details such as the conservation and the reusage of the original oak wood beams with impressive dimensions with a history for over 70 years old. The surprising spatiality of the interiors is outlined by the new structural elements such as metal and reinforced concrete beams, deliberately left apparent, as a testimony of the interventions. Using only natural materials such as wood, stone and iron, the appearance of the interiors is minimalist and fluid, being completely subordinated to the solutions of structural components and consolidation elements.
What makes this project one-of-a-kind?
The biggest quality of this project is by far the AUTHENTICITY of the design. And when I say this, I refer to the strong bond between the past and the present that is embodied in this building. This was not the case of a usual interior design project, but rather the outcome of a process based on the collaboration between designer, beneficiary and main contractor. From the initial design, absolutely everything changed during the reconstruction phase. The more we advanced with the project, the more we uncovered about the old house beneath, layers after layers. And so, I changed, adapted and redesigned the solution accordingly to the new information received. For me this was a unique project, made not in the font of my laptop, but actually staying in the construction site, sketching and drawing details on th walls, responding to technical questions from the contractor and talking on the phone with the suppliers. And in the end, I think the design developed itself: a unique solution to a very particular house.
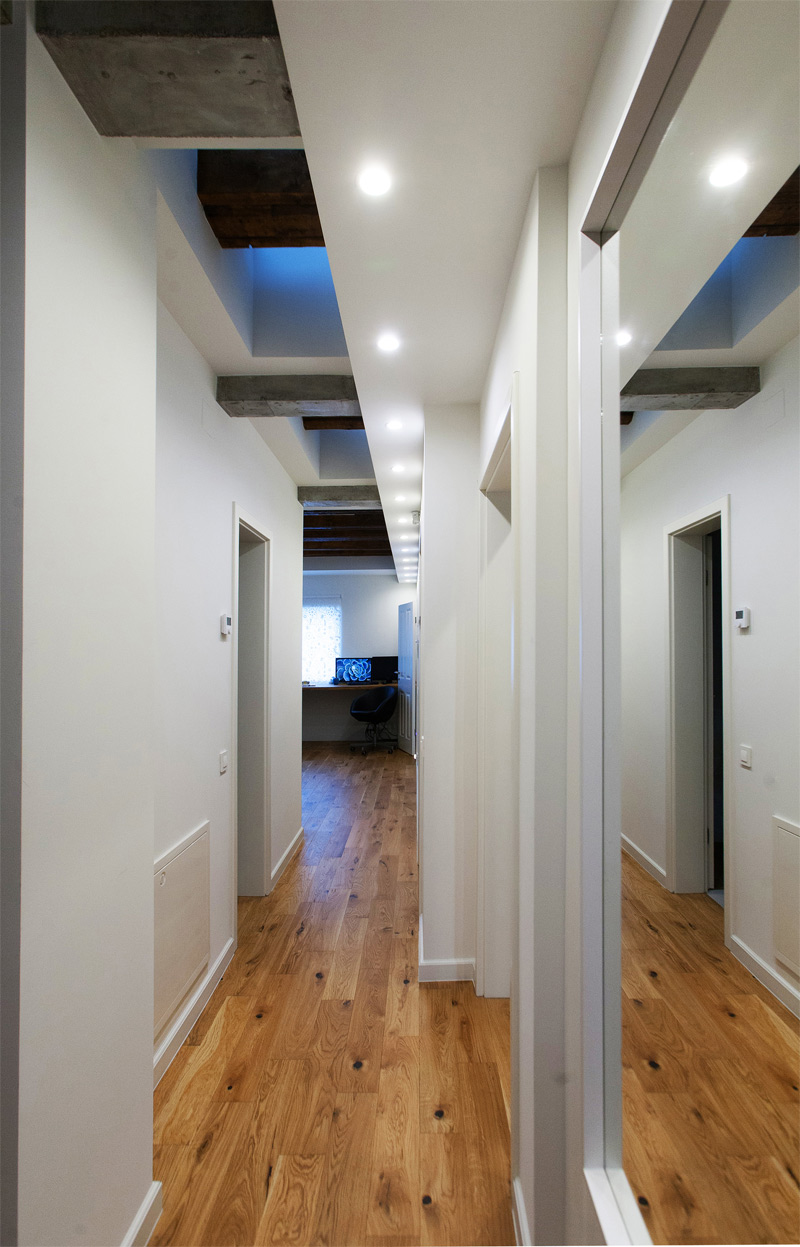
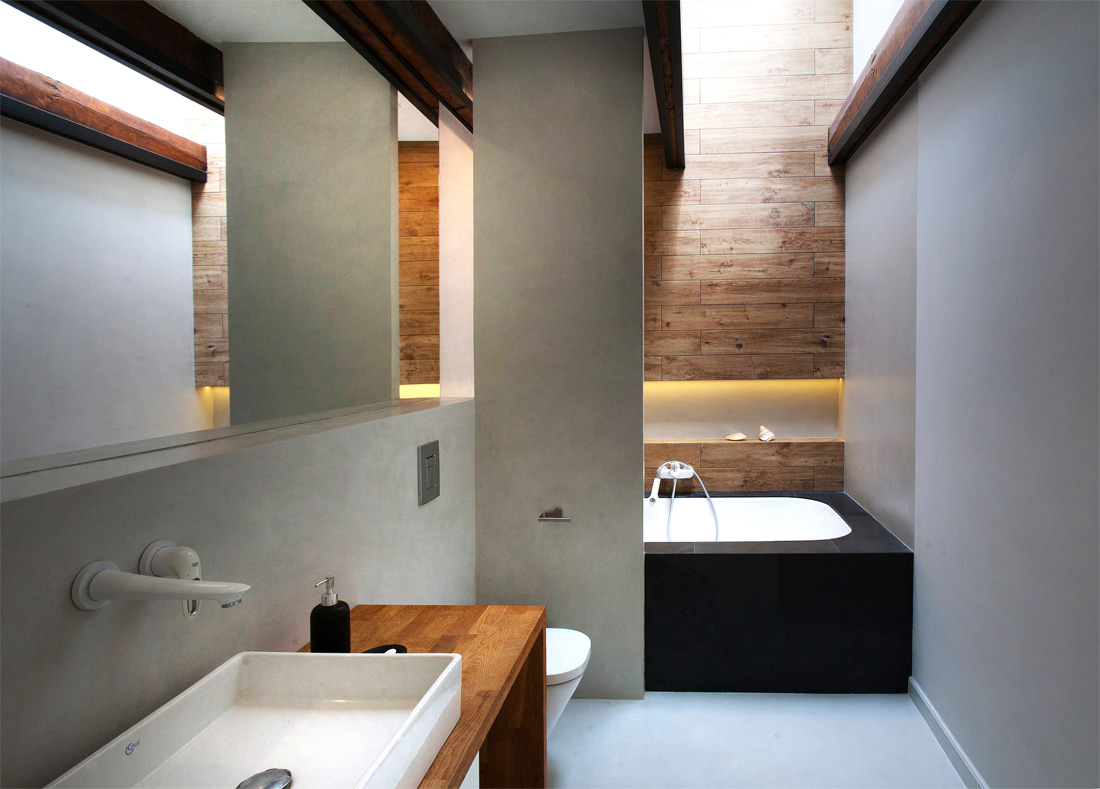
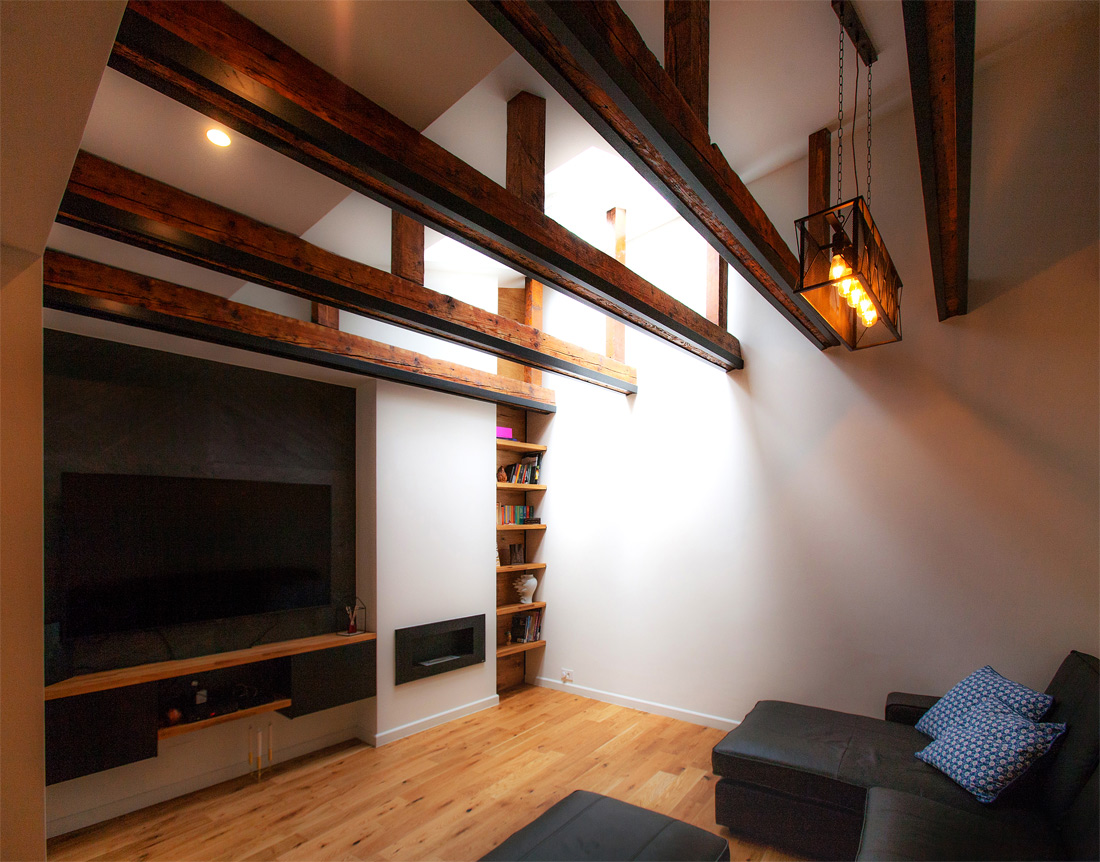
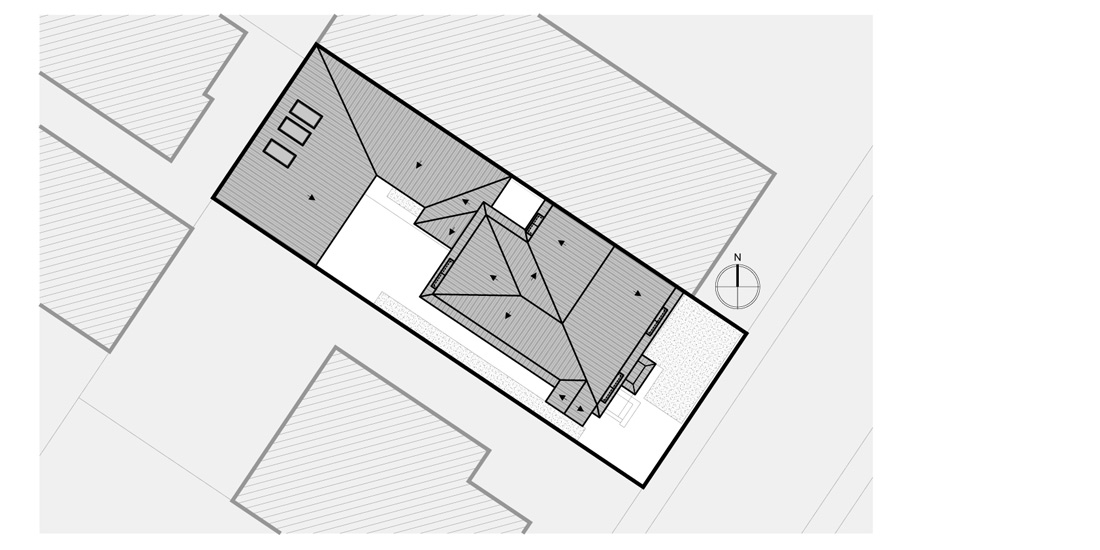
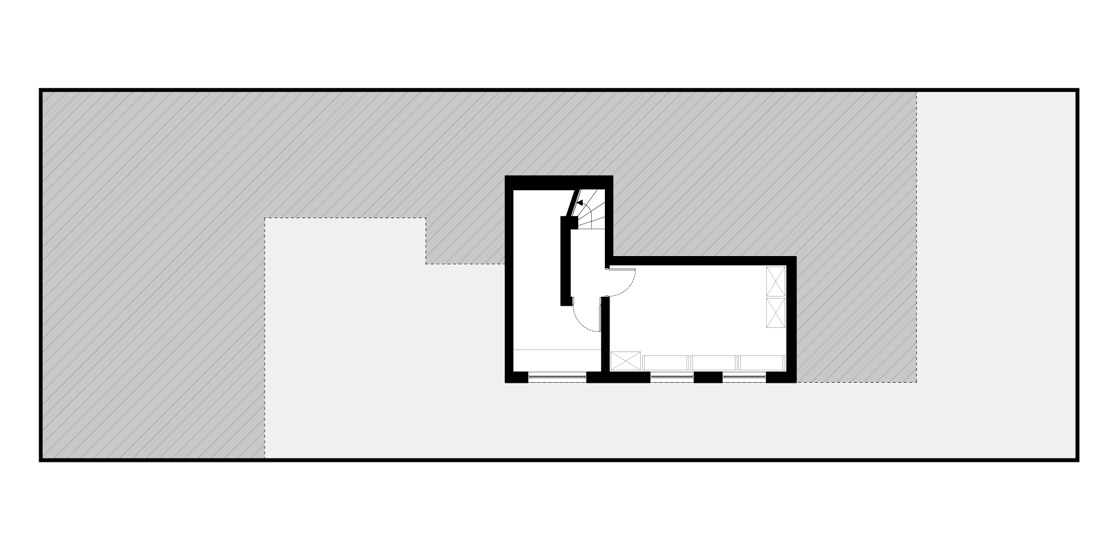
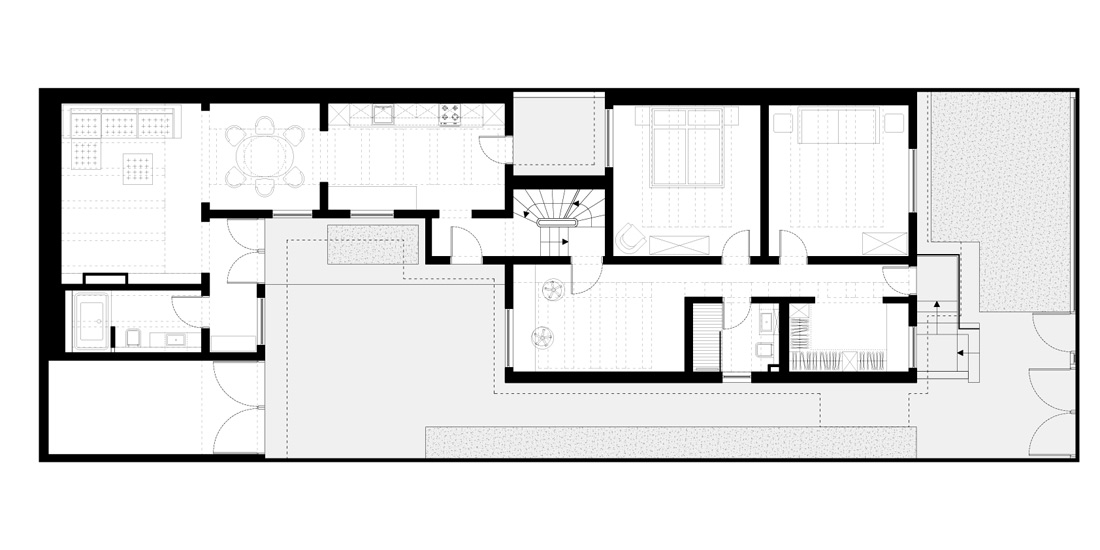
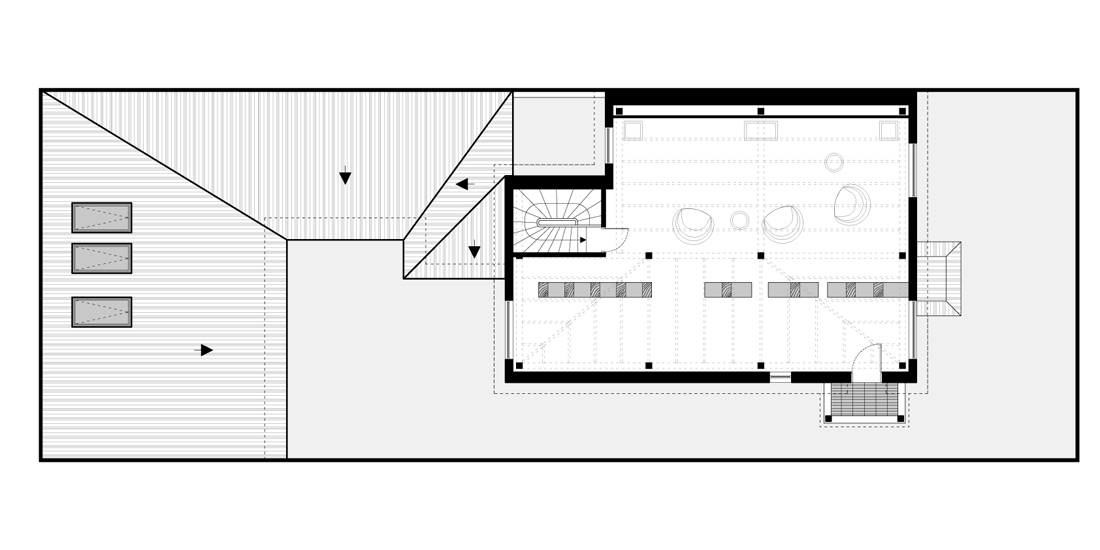

Credits
Autors
Alexandra Tudor – BIA
Structural engineer (Metallic structures): Ţurcanu Radu Costin
Structural engineer (Reinforced concrete structures): Nedelescu Bogdan
Client
Private
Year of completion
2019
Location
Bucharest, Romania
Total area
200 m2
Site area
280 m2
Photos
Ţurcanu Radu Costin
Project Partners
TECE, Reno Consol & Construct SRL, AEG, Franke, Mobexpert, Ikea, Dippanels, German Quality, Gree, Seminee Sibiu, Vivre, Dedeman (Diana Forest), Caparol, Porta Doors, Salamander, Velux, Confidential, Isover, Hornbach



