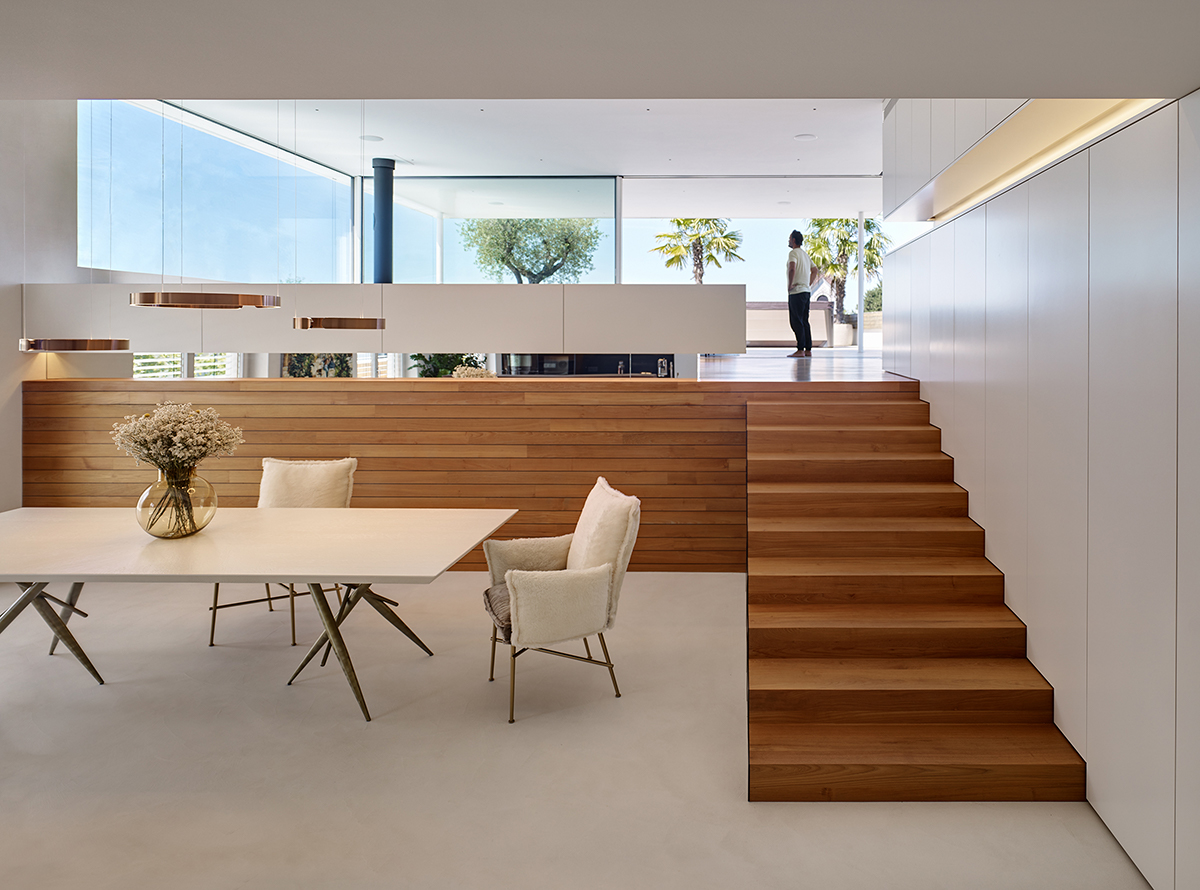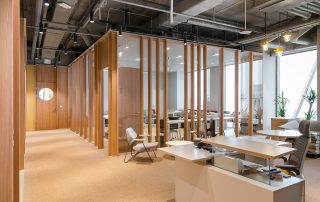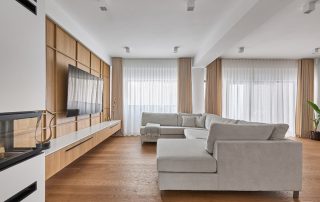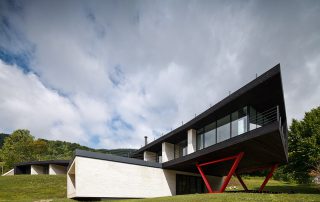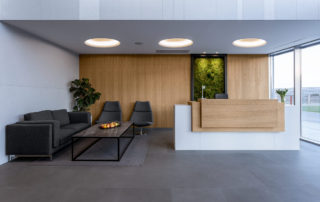The client initially approached the studio for a redesign of his living room arrangement. Upon entering the apartment they could see a space that had great potential but was held back severely by its current circumstances: the existing terrace had an encompassing view stretching out to the horizon, but was disconnected from the main living spaces. A raised floor level and a 3 meter gap between inside living space and outdoor area caused a separation between the two. By closing the gap and extending the living area onto the terrace they unified the space. Terrace flooring is pulled through into the inside, creating a seamless transition from outside to inside and visually integrating it into the overall structure. With the original layout only being supported by a handful of load-bearing pillars we were able to restructure it to significantly improve usability and atmosphere. Cement, bronze and lime plaster accompanied by light and restrained surfaces reinforce the open, bright and clear environment, making it worthy of the penthouse title.
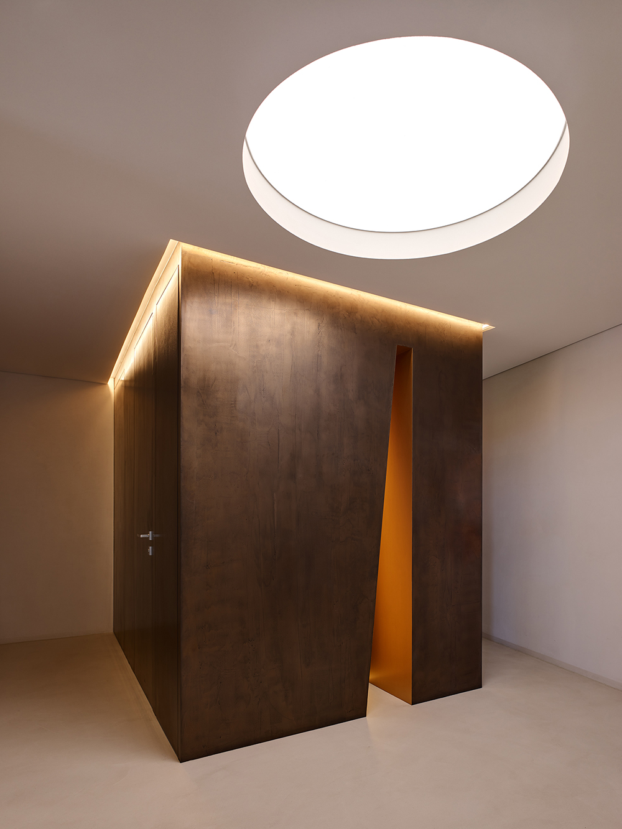
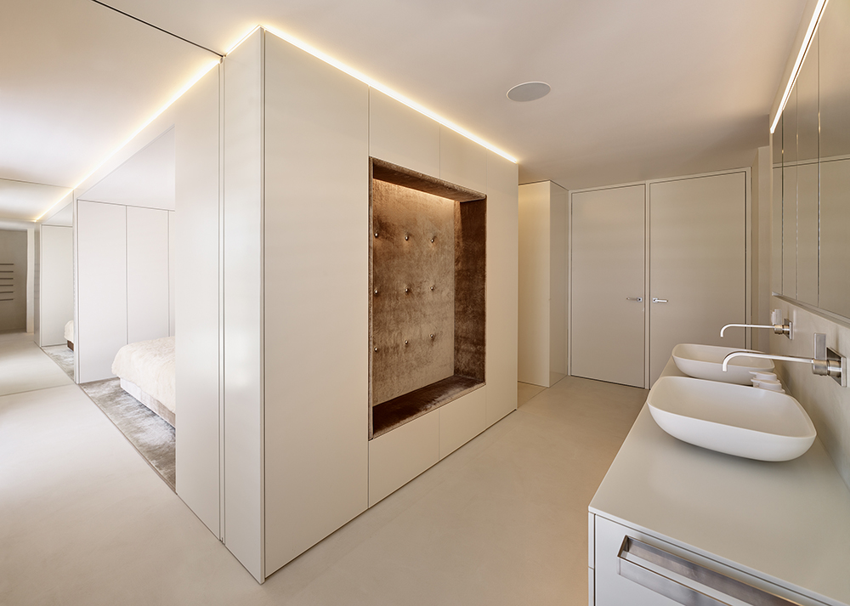
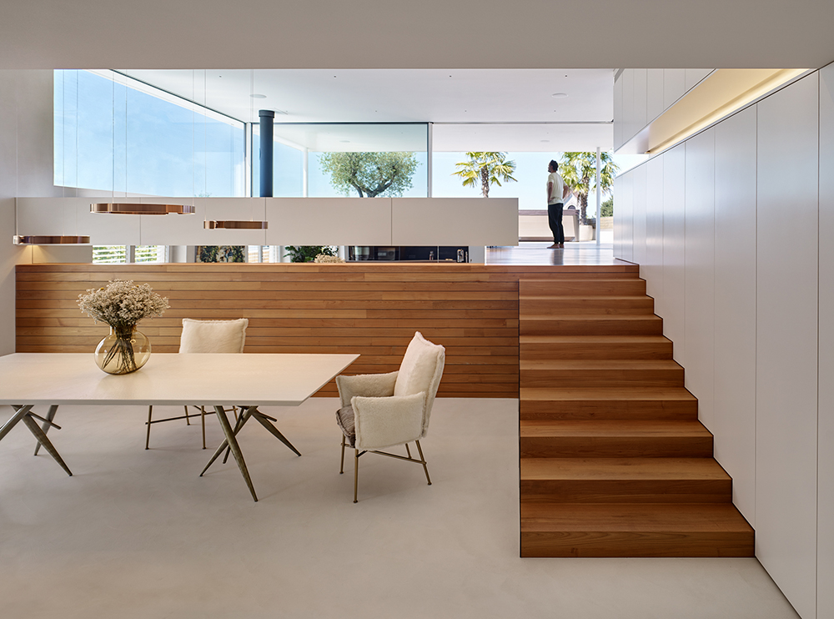
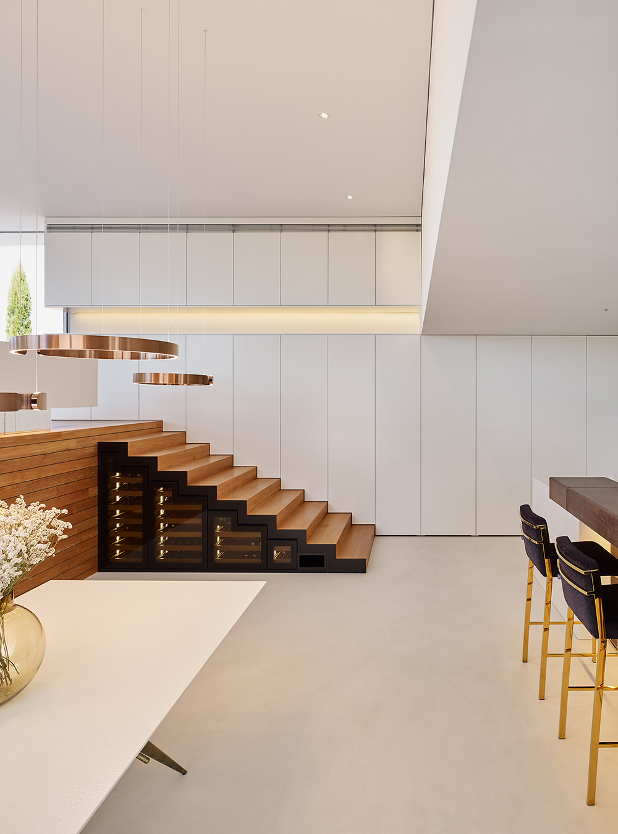
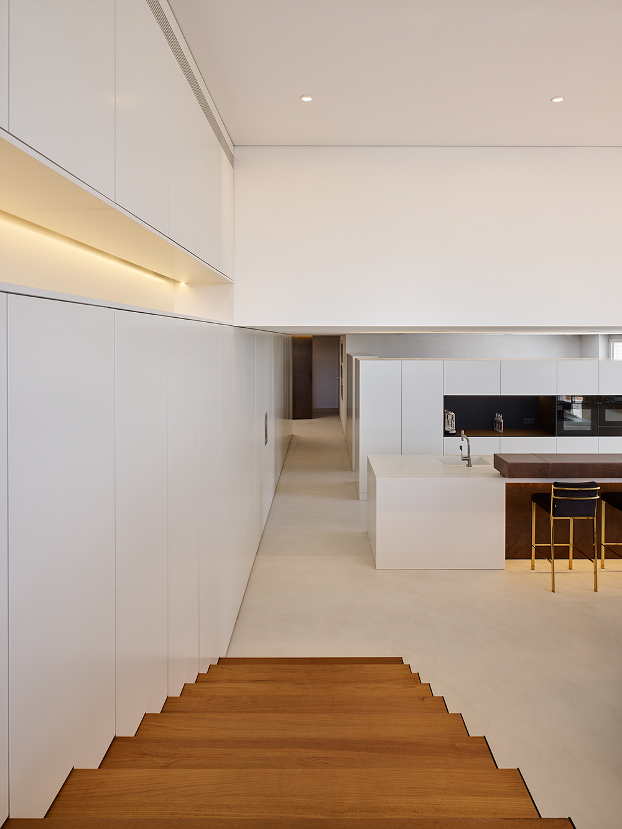
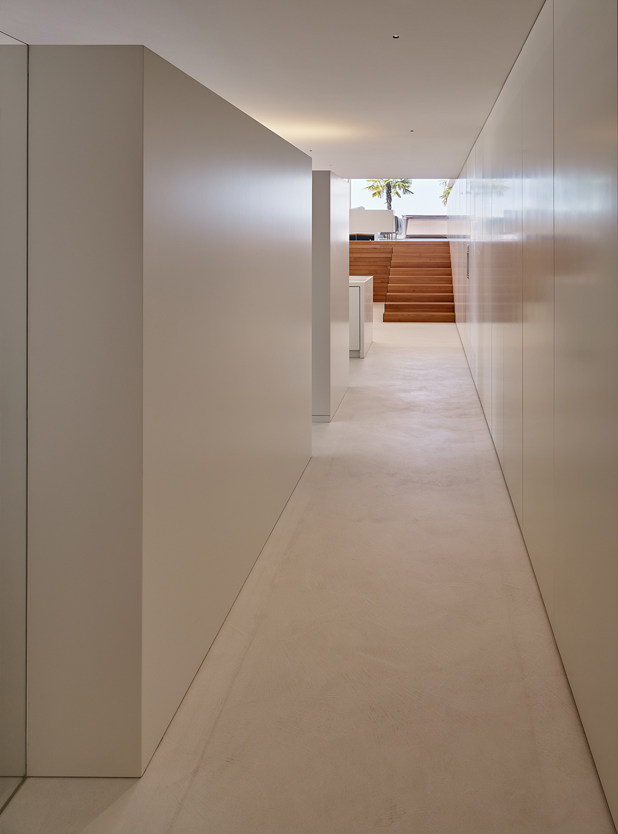
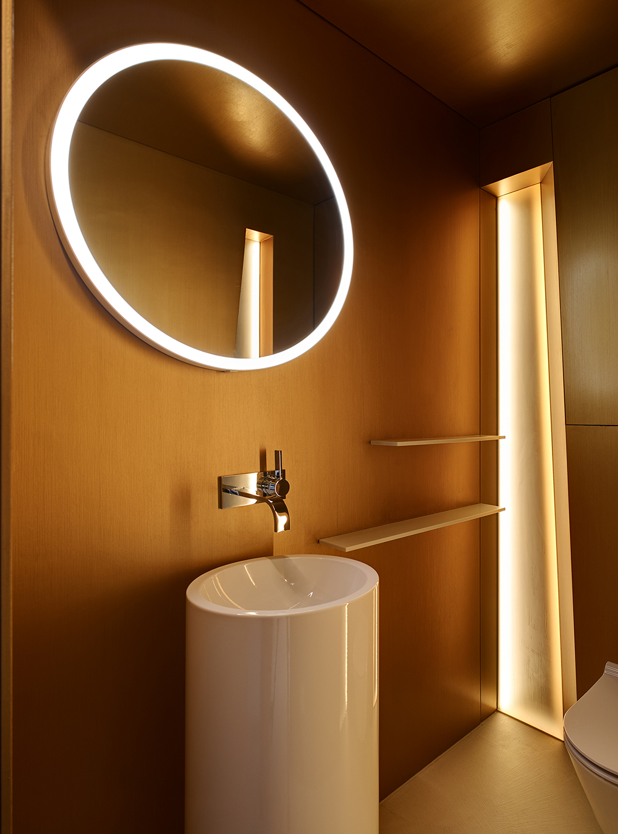
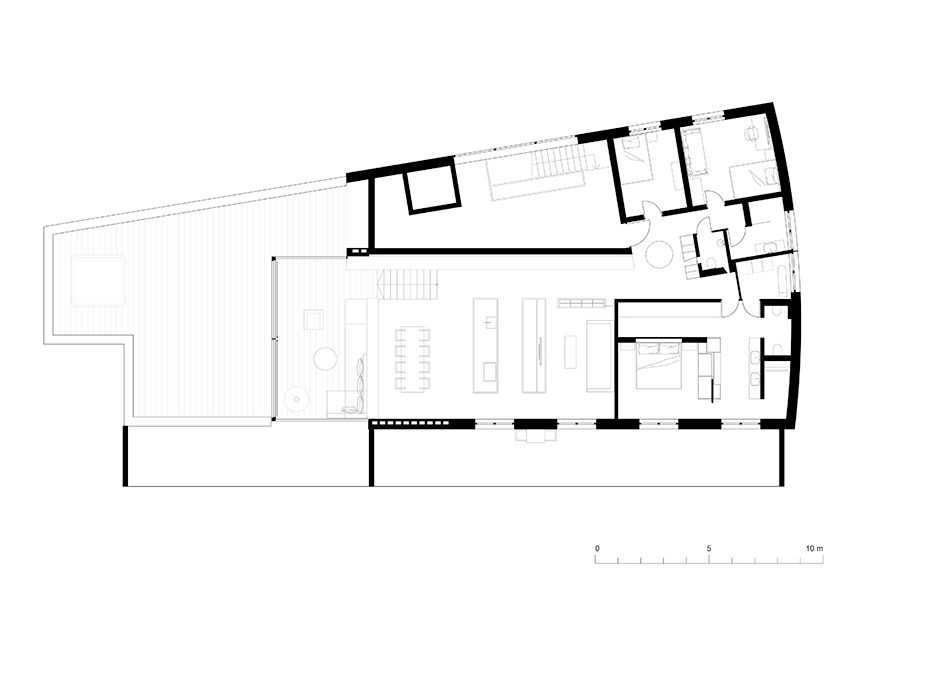

Credits
Interior
Architektur-SCHWEIGHOFER
Client
Private
Year of completion
2020
Location
Dornbirn, Austria
Total area
160 m2
Project Partners
Bauleitung; Michael Pfanner



