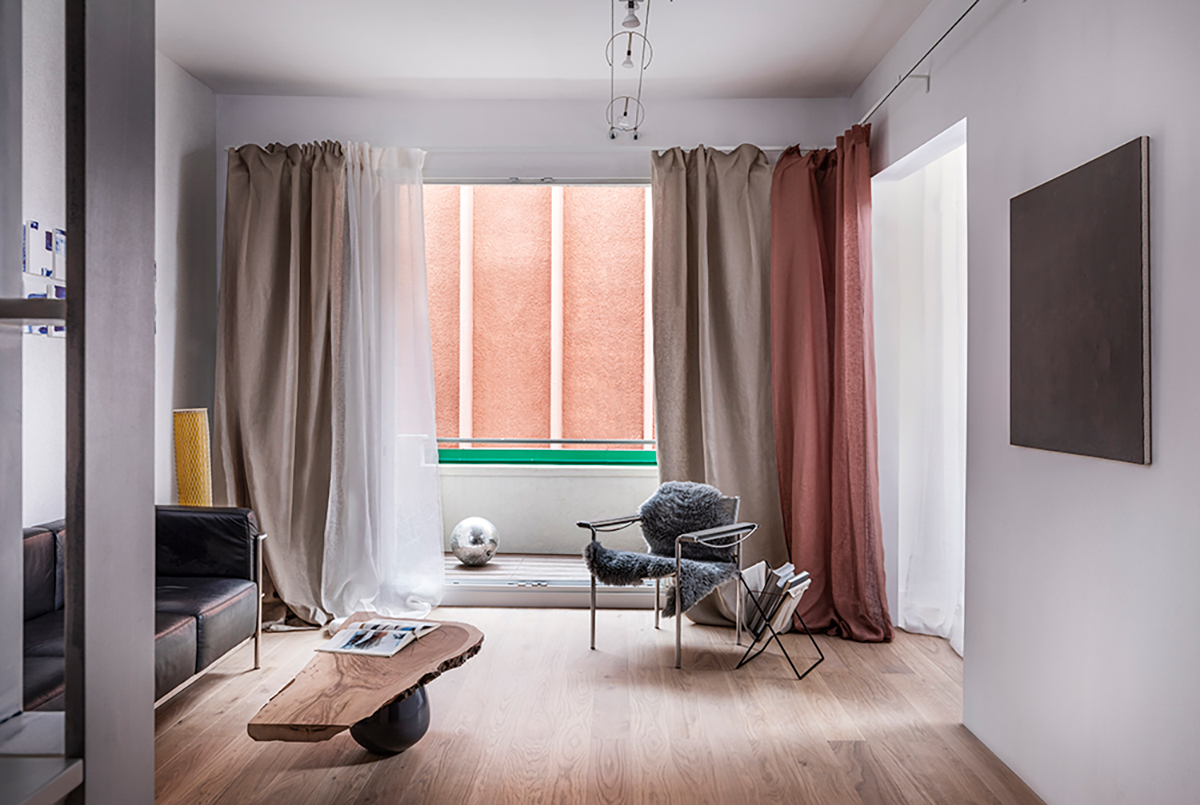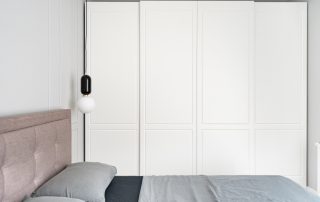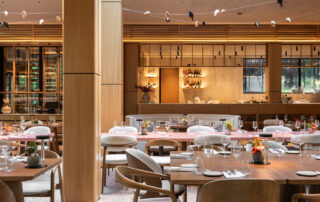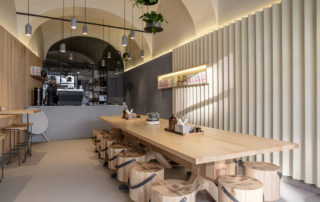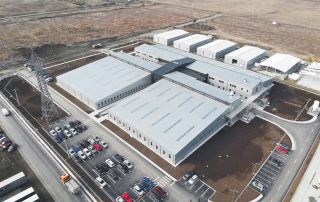The apartment is facing the Satirical theater in the Sofia city center. The existing state is an office space from the 80’s, some of which elements (granite tiles, lighting fixtures) are again used in the new interior. The apartment is typical for the construction of the 50s – dark entrance, two rooms oriented to the south, one of which has a balcony, one room oriented north, a small toilet and closet, with a total area of 100 sqm. The nearness to the building of the Satirical Theather Sofia creates a distinctive character of the space, but also blocks the south sun, so the biggest challenge was to create bright open spaces, working with the existing granite tiles, lighting and kitchen furniture. The solution was: the rich color, texture and architecture of the monolithic façade of the Satirical Theatre, marked by rhythmic vertical grid, it is an integral part of the interior of the apartment and an inspiration for the future solutions. The studio created living spaces with an open plan, so the light penetrates through the living room directly into the kitchen and indirectly through the glass brick wall of the bedroom’s boudoir. The elements used for the architecture of the home – white walls, built-in furniture in white, hardwood floor, stone, glass wall and discreet lighting, are the background for the ever-changing dynamic light, hued by the colorful facade of the Satirical Theater. An accent is created in each room – a color spot in constant dialogue with the context.

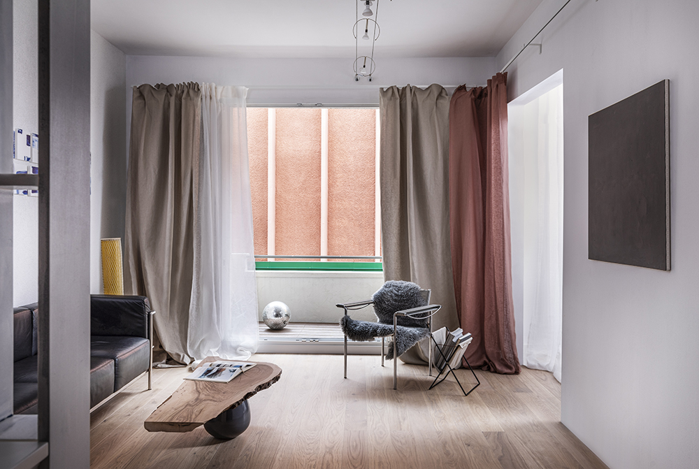
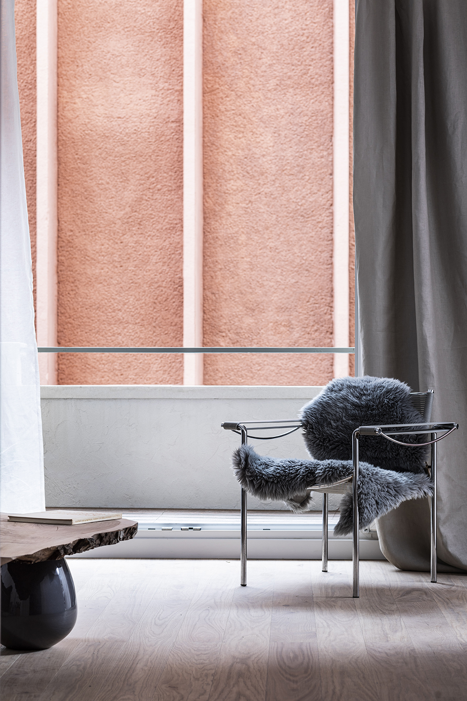
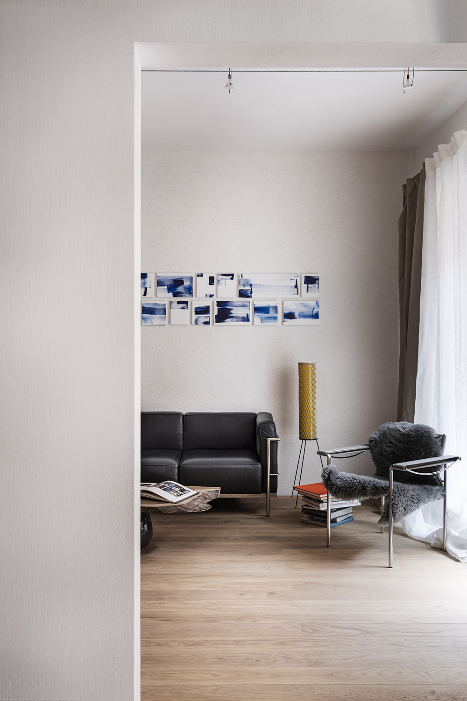
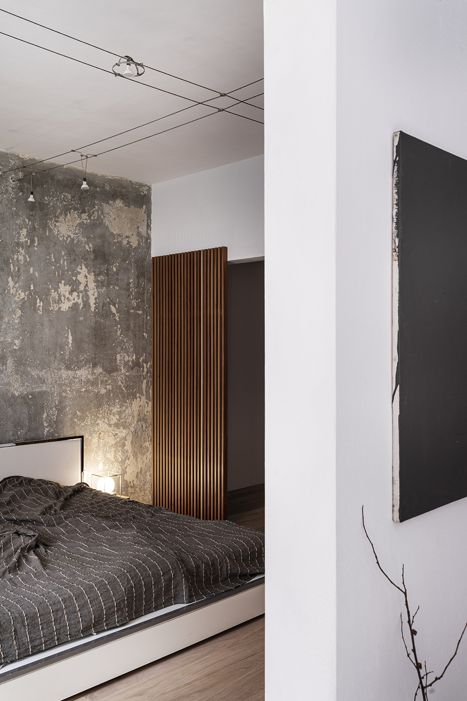
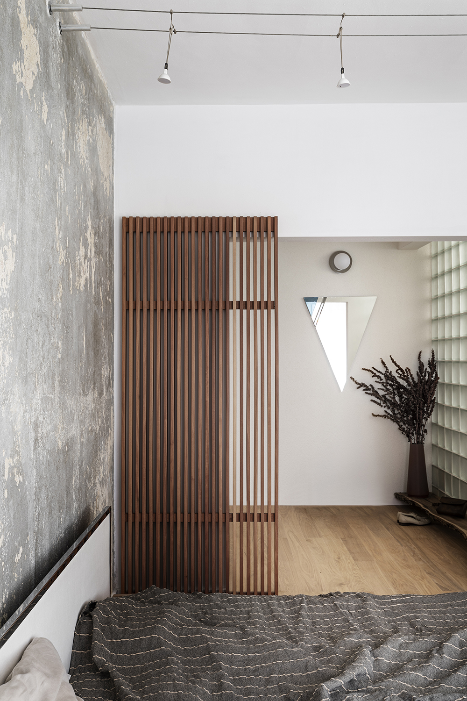
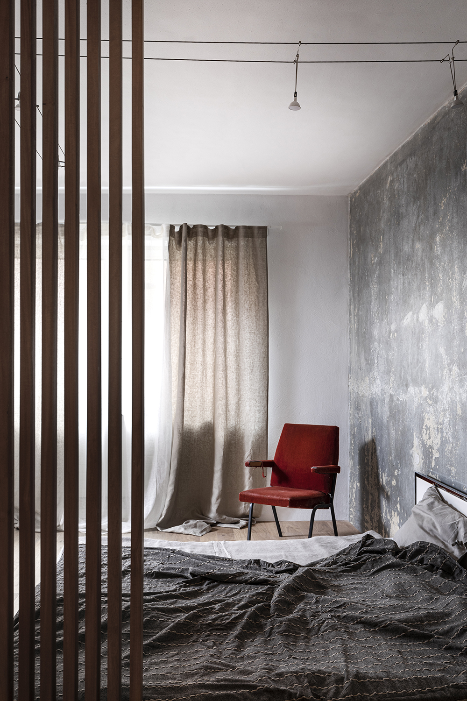
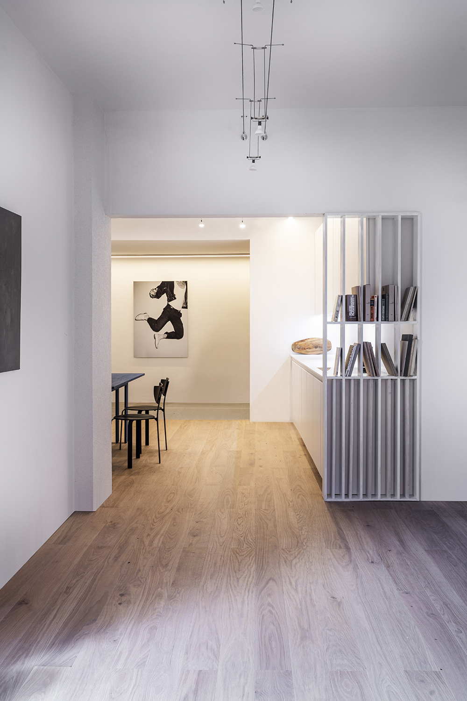
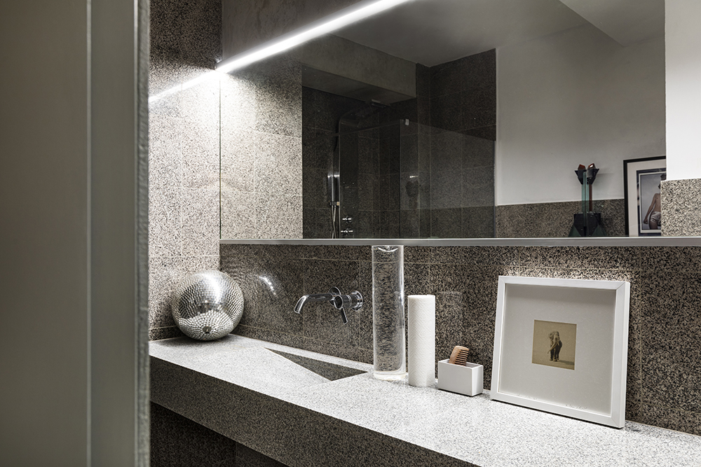
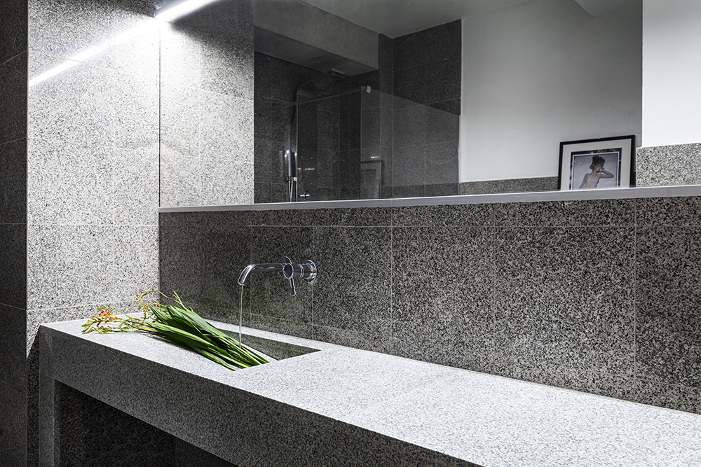
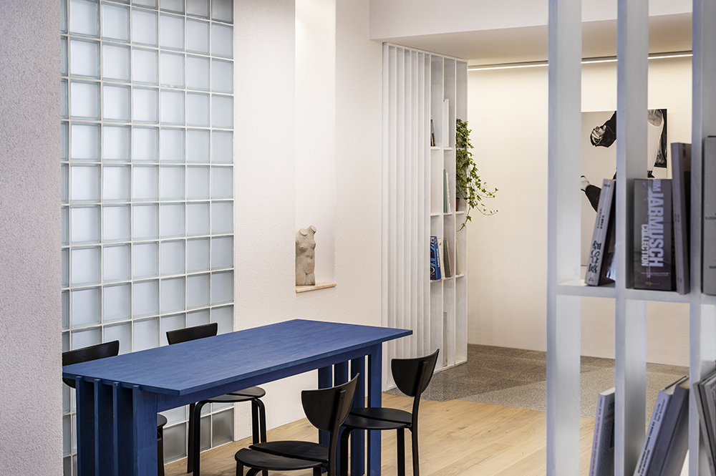
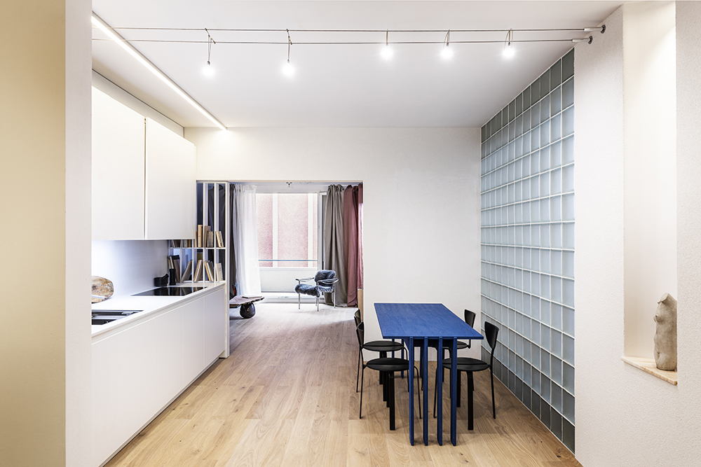

Credits
Interior
Atelier IA
Client
Eka Bichinashvili
Year of completion
2020
Location
Sofia, Bulgaria
Total area
100 m2
Photos
Alexander Novoselski
Stage 180°
Project Partners
Construction company: ISA 2000



