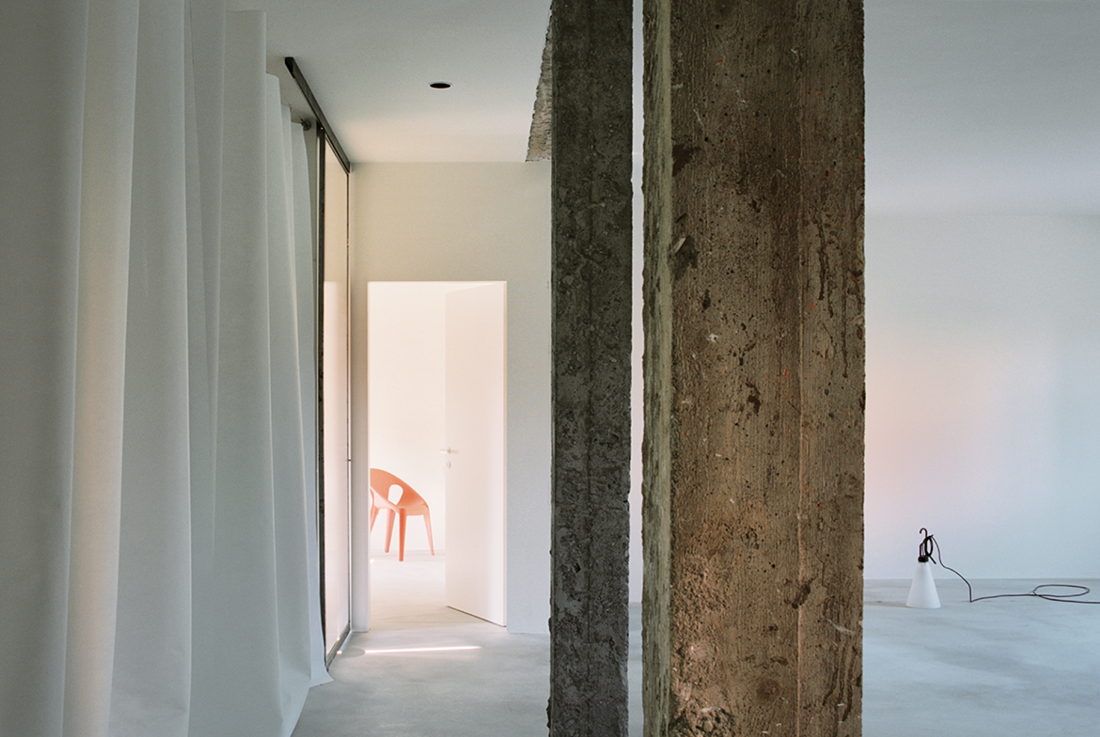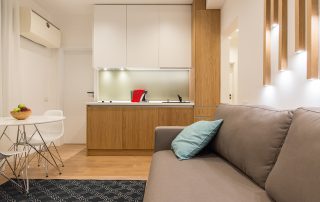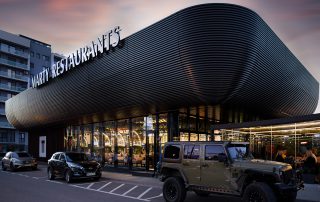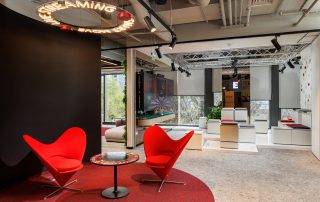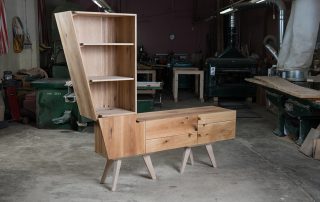The project incipit starts with bargaining between the different resources that may present themselves. Economic constraints, regulatory constraints, spatial needs, continuity of materials, new use requirements, energy needs, are all resources that are part of the project, which from time to time retreat or conquer, dominate or succumb. The design concept to become real, from theory to artifact, sacrifices the superfluous in favor of the fundamental, a “Do ut des”. The project thrives on the contrast between raw materials and detailed elements: industrial concrete, exposed concrete structure bearing the signs of time, unfinished masonry showing the texture of the perforations; designer switches and handles, handcrafted iron elements such as raw iron doors, custom-made downspouts and parapets, alignments between materials and the study of the connecting joints. A white backdrop generates an almost surreal atmosphere where individual elements become protagonists of the space.

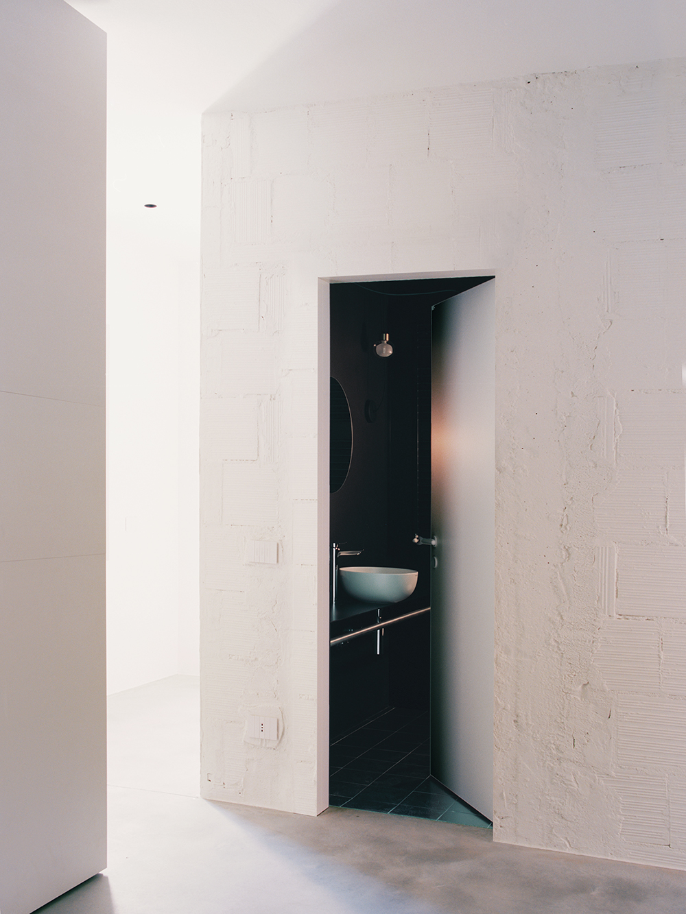
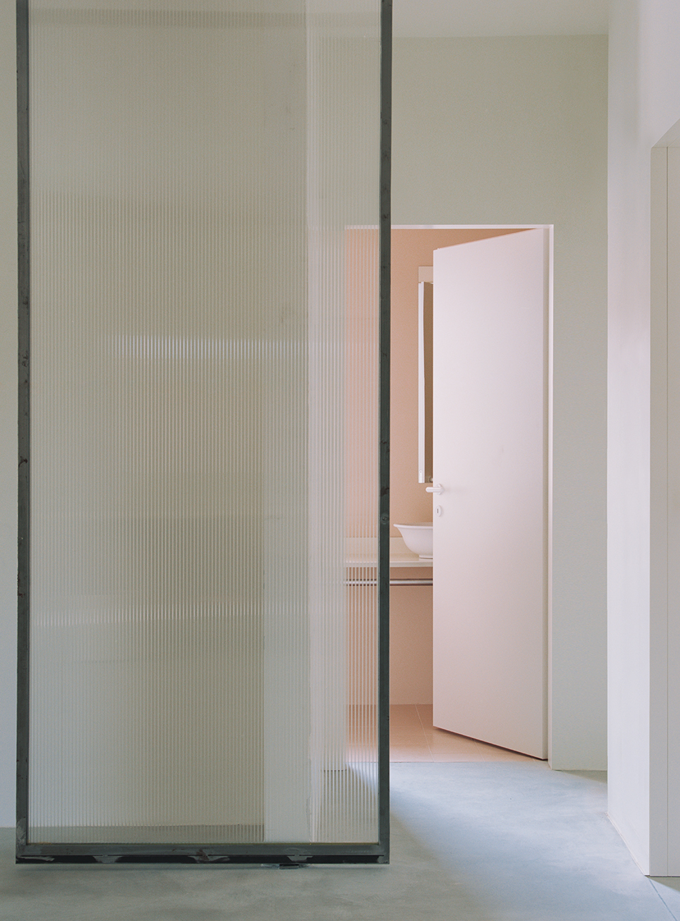
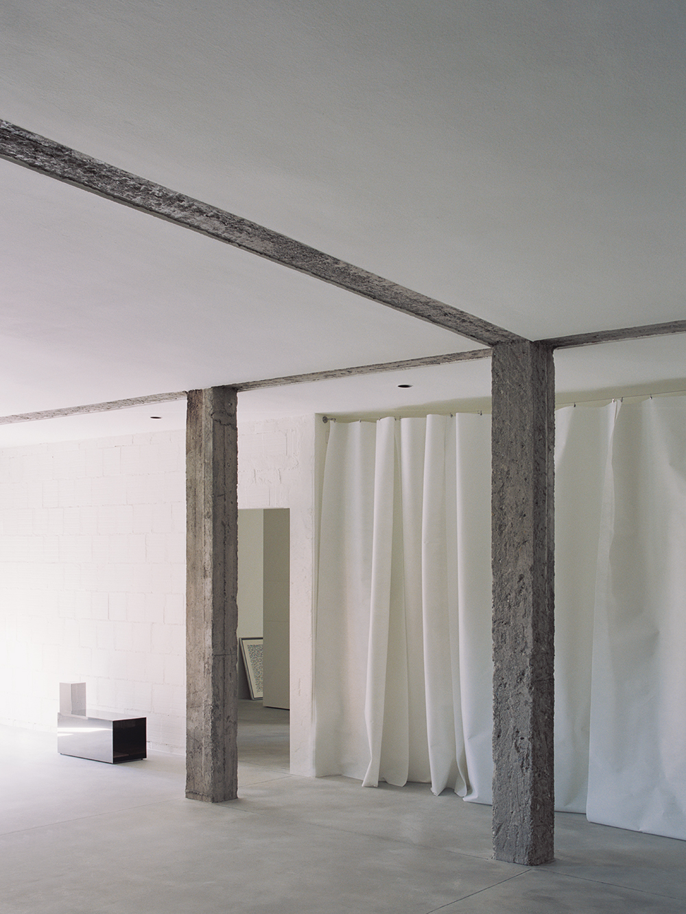
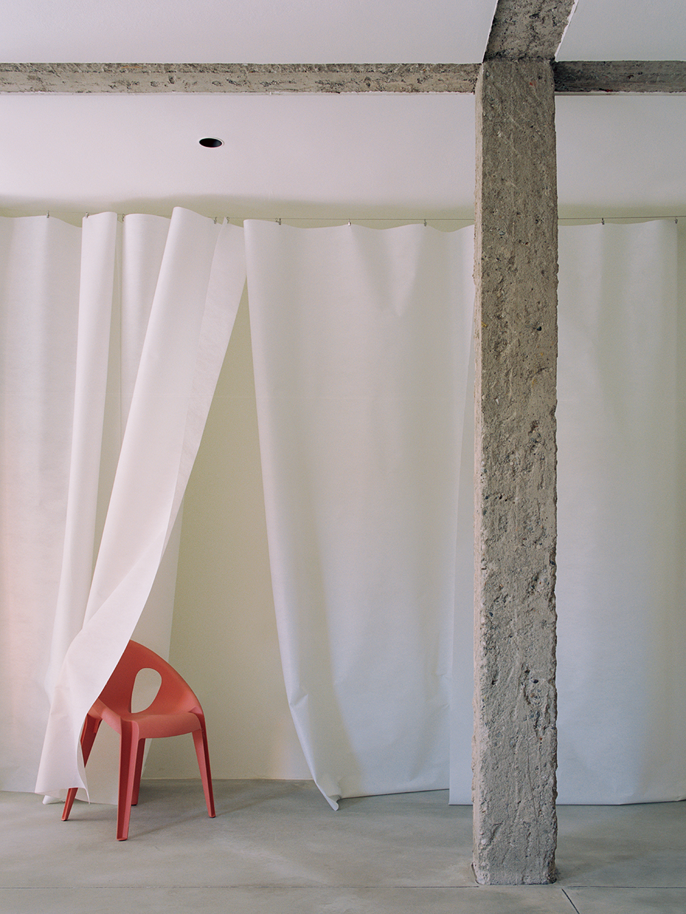
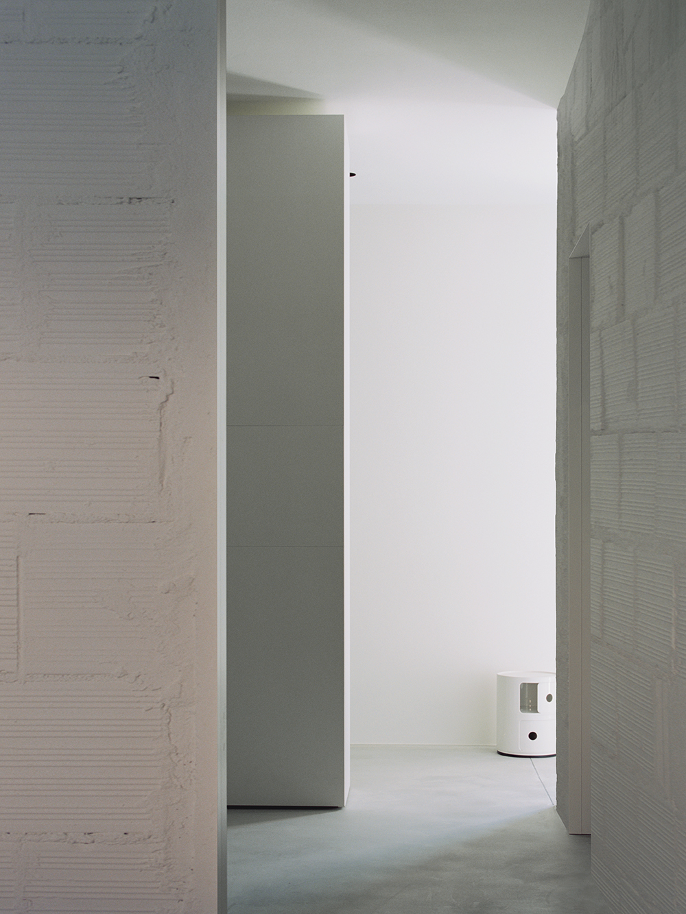
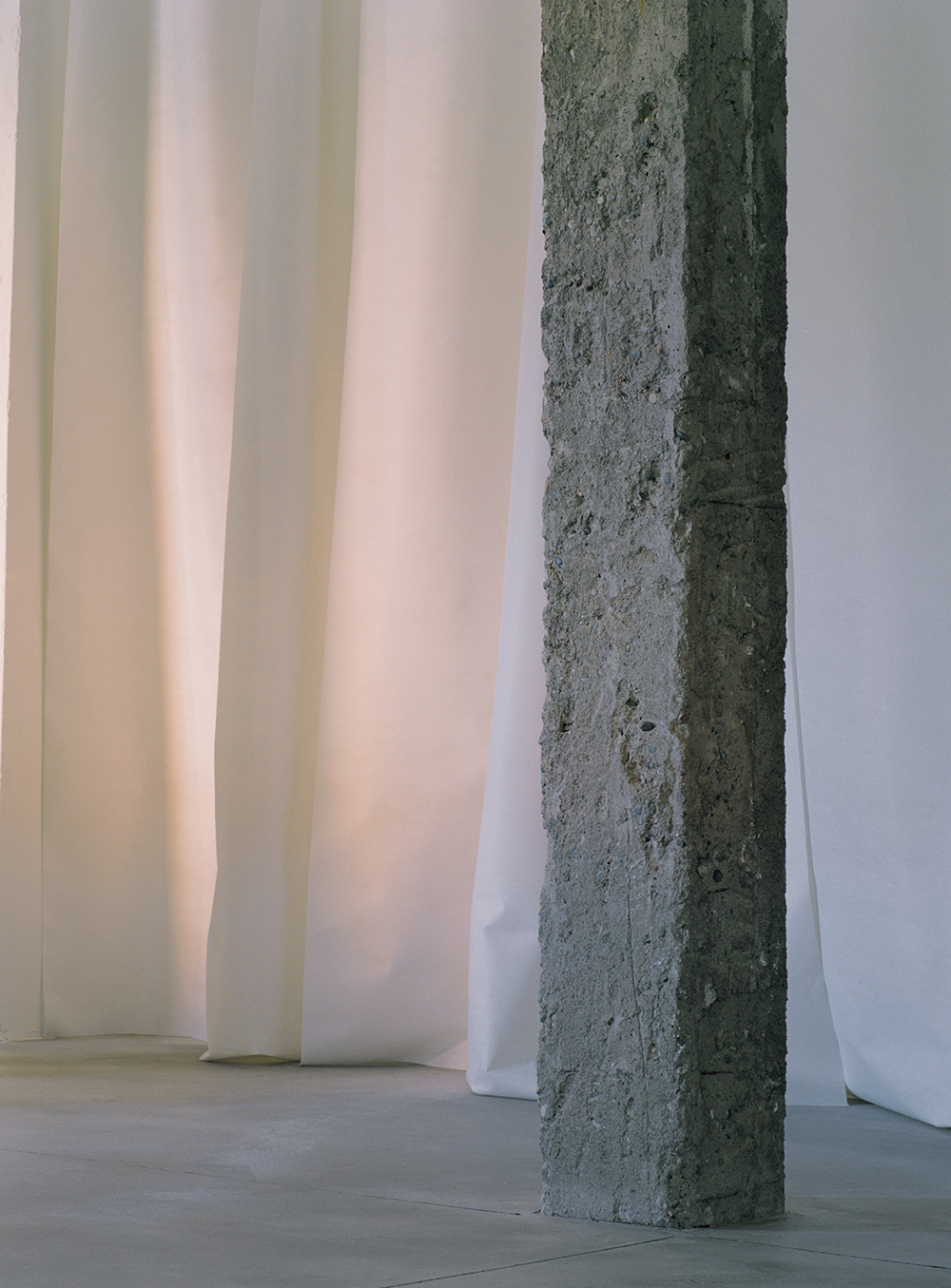
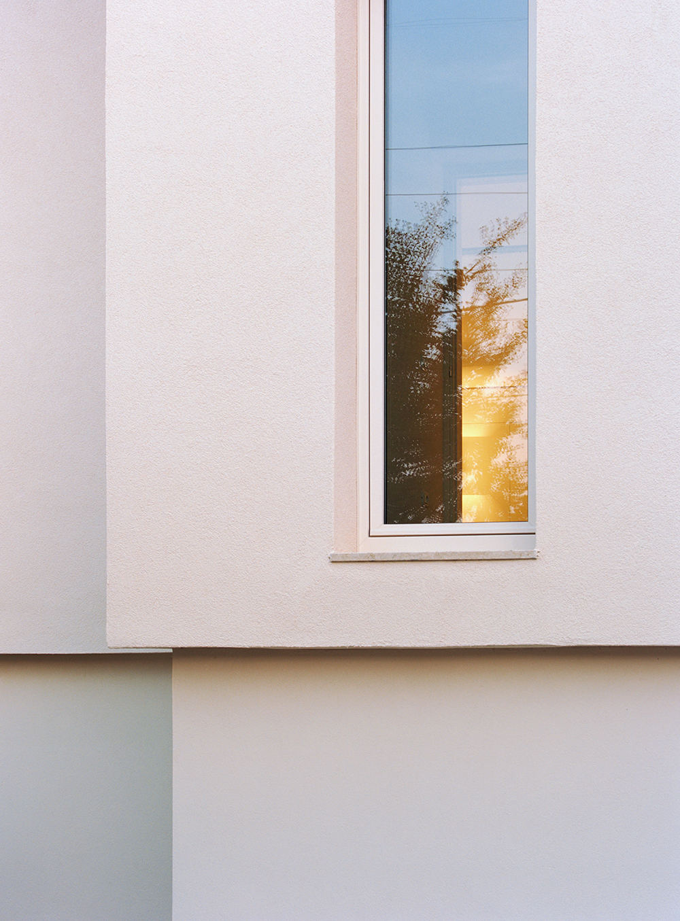
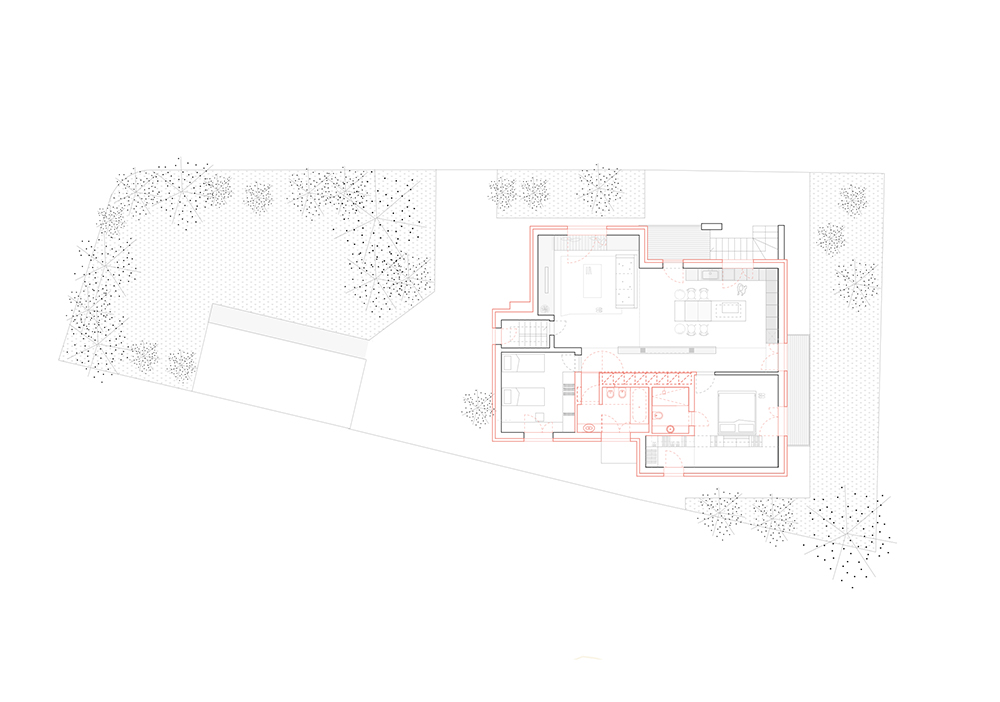

Credits
Interior
VACUUM ATELIER
Client
Private
Year of completion
2022
Location
Bergamo, Italy
Total area
115 m2
Photos
Marcello Mariana Fotografia



