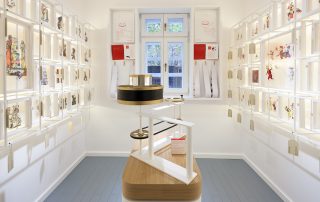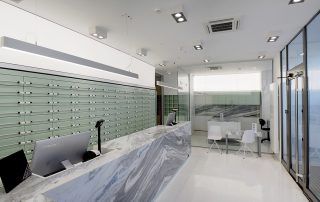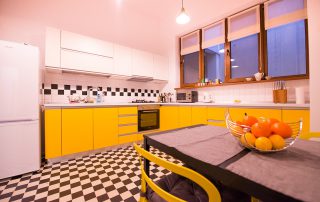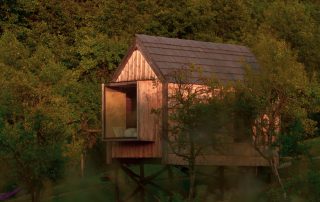Located in a residential area of Oradea, in the neighborhood of a future public investment with a highly attractive potential for the local residents and for the town, this Marty restaurant is the first location built from scratch and also the first one situated outside Cluj Napoca, where the franchise was launched. Conceived as a landmark, the restaurant’s building has a sculptural architecture with a strong visual identity. The main volume, a glass box, has its rectangularity counterbalanced with the shape of the roof, a more organic and dynamic volume in metal slats. As an extension of the restaurant, the terrace, has a flexible feature: the glass walls are sliding panels, creating a pleasant ambiance for the terrace along all seasons.
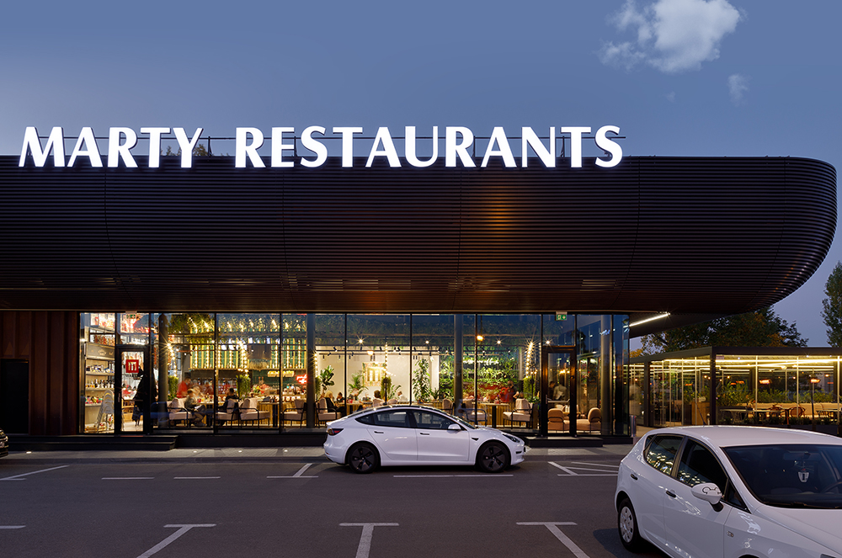
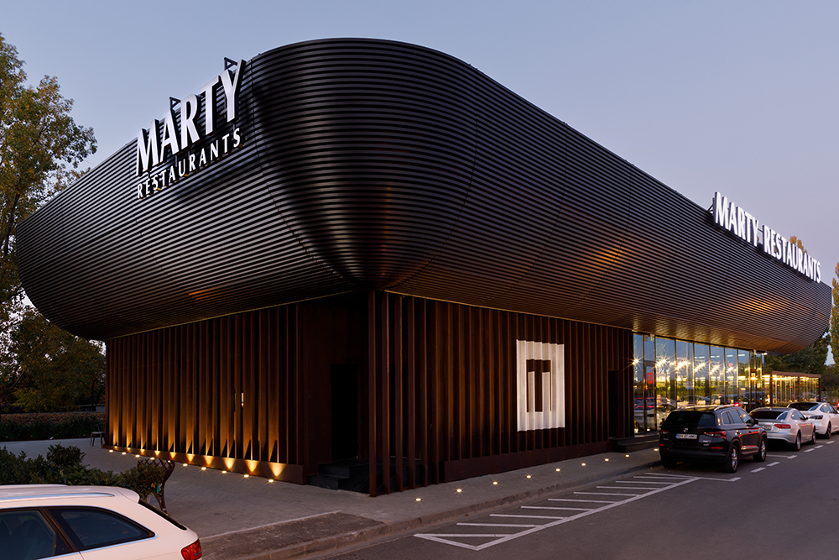
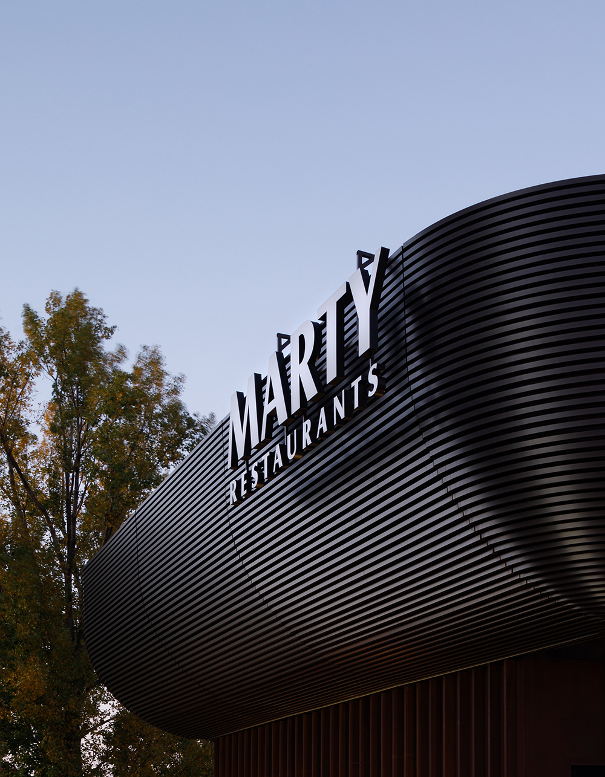
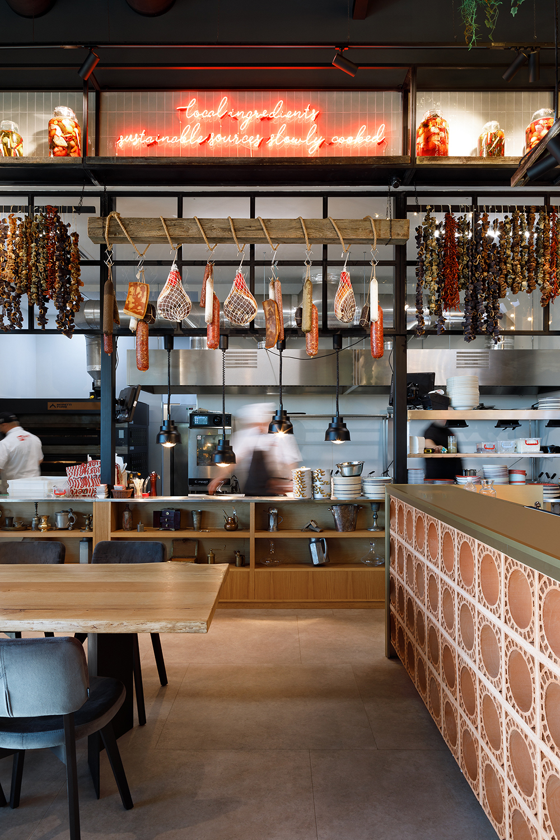
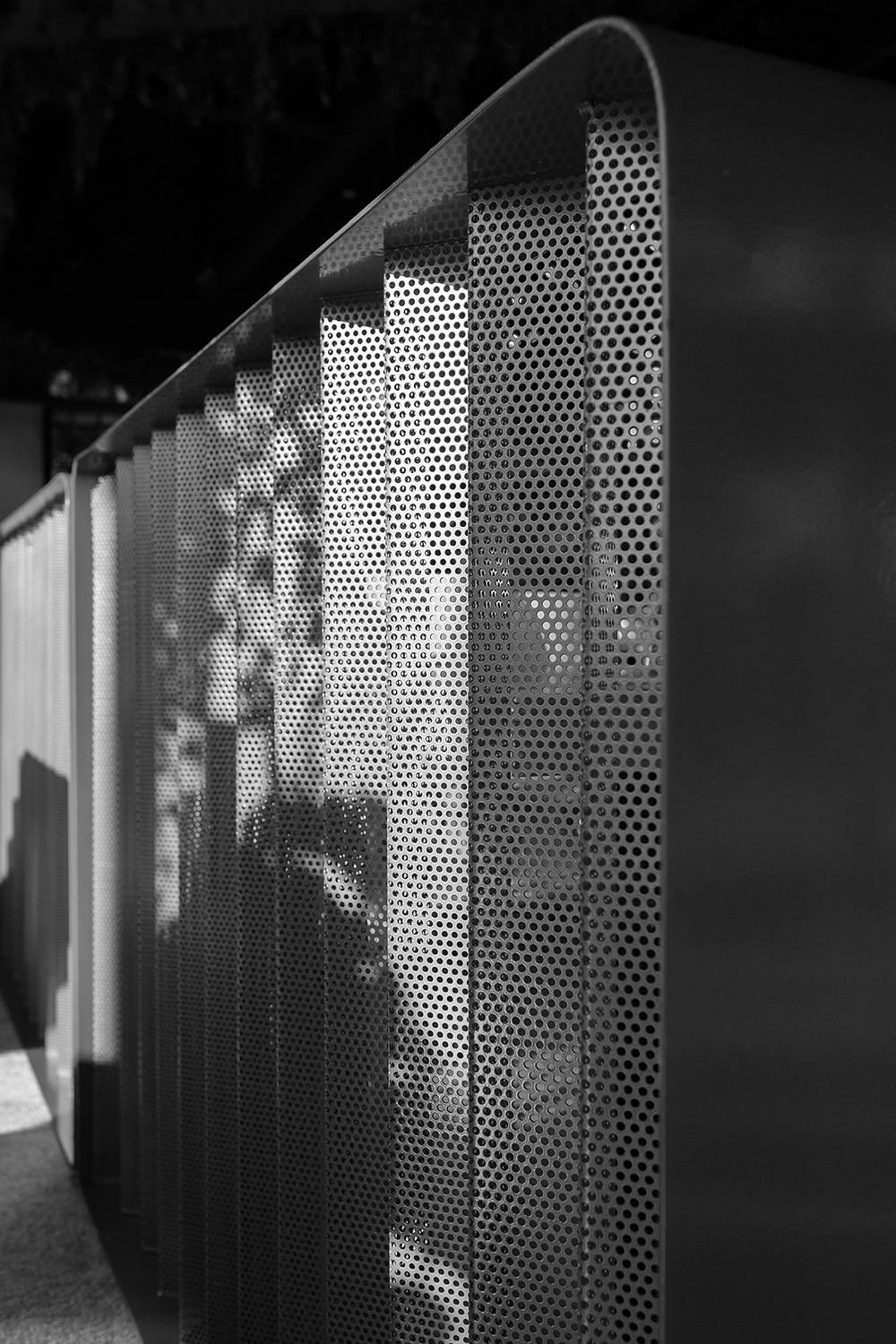
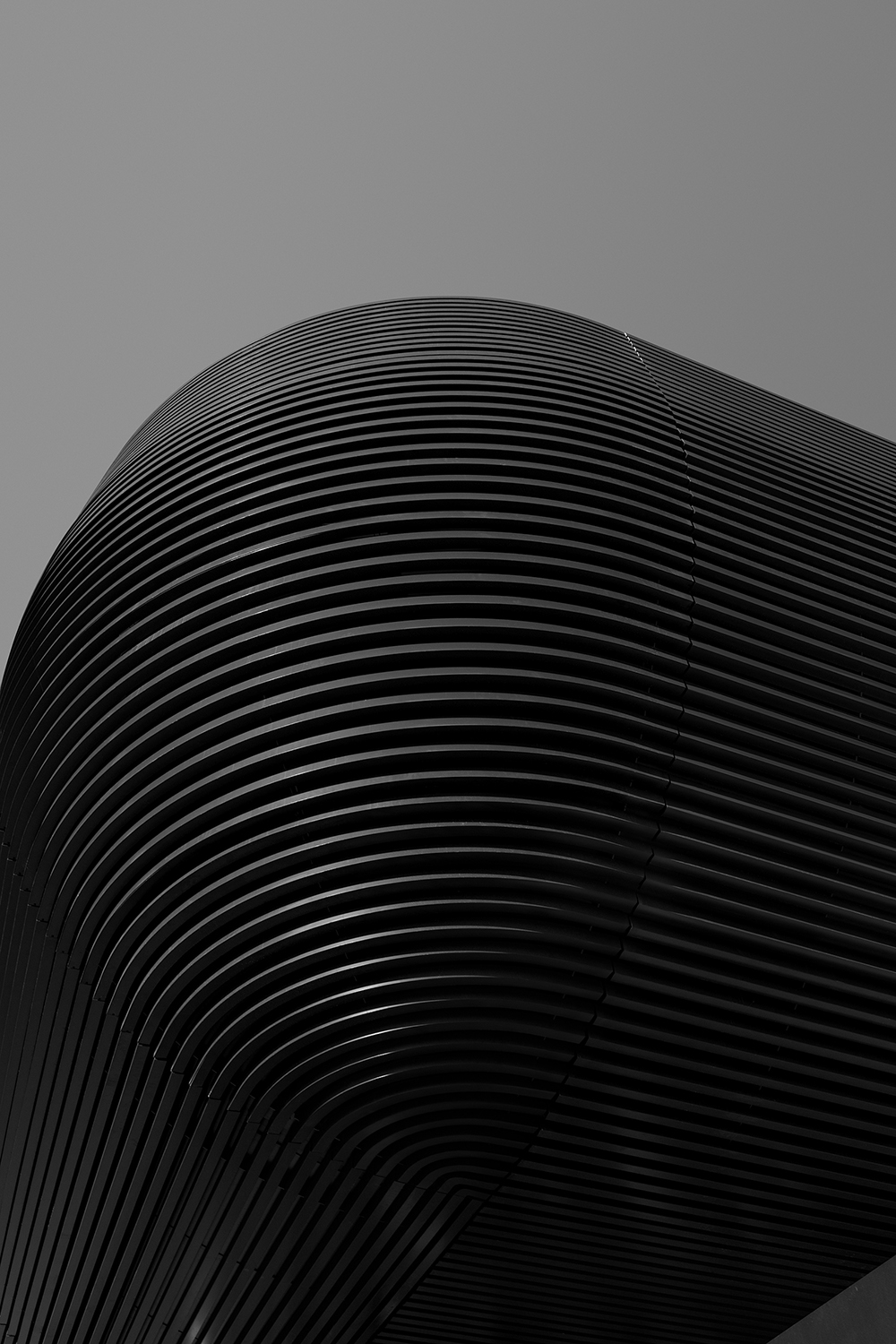
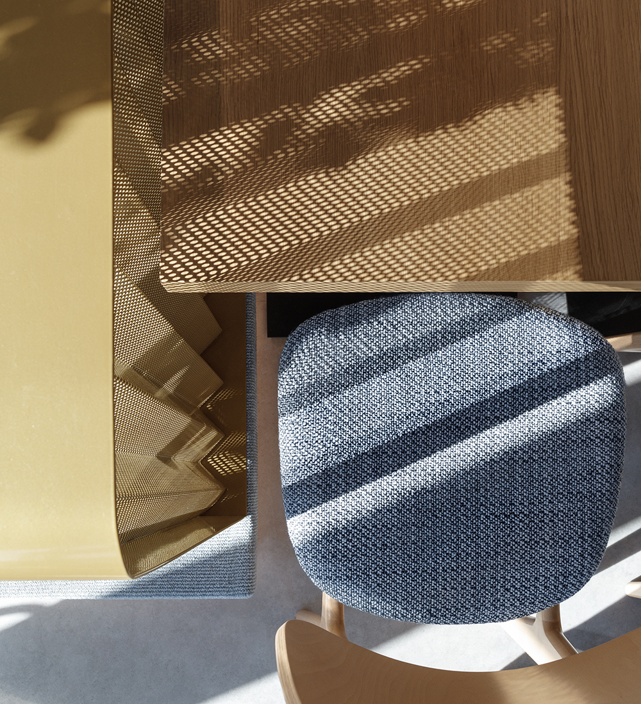
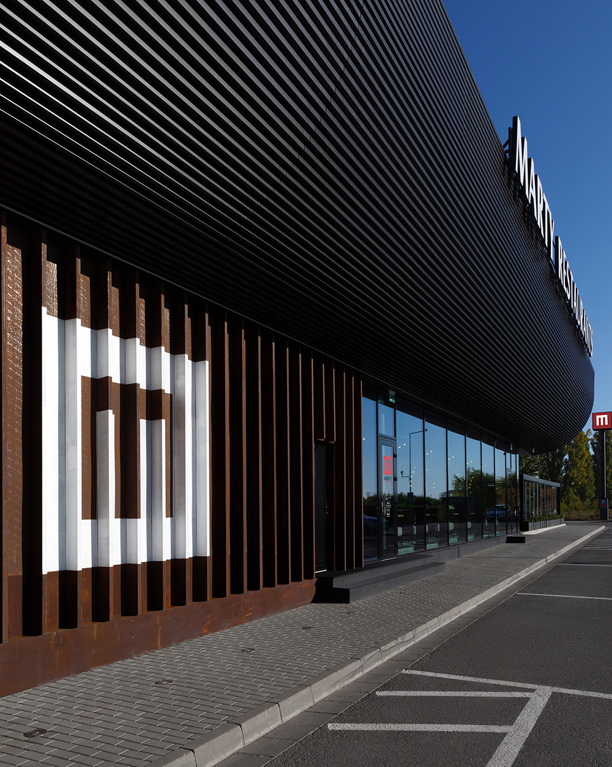
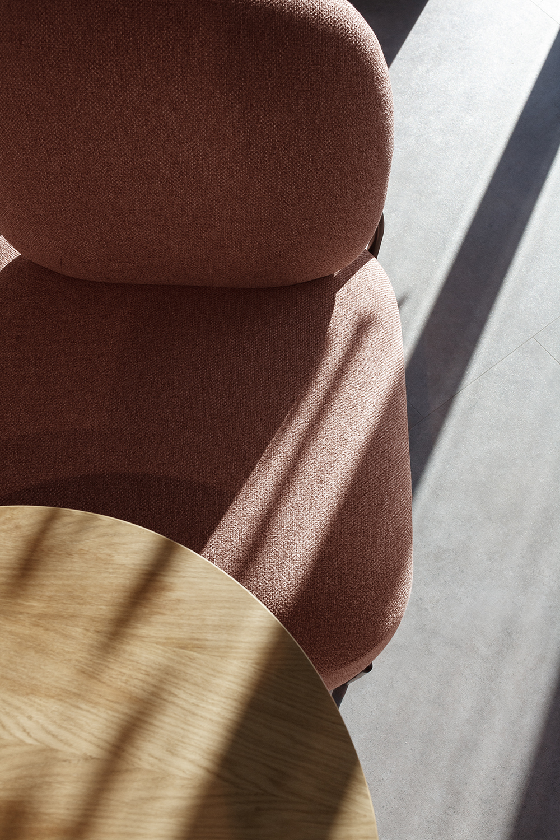
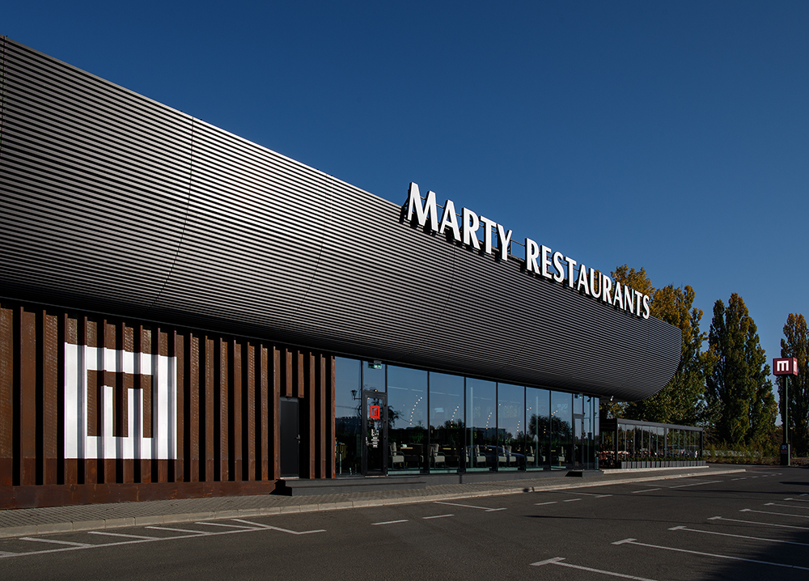

Credits
Architecture
Todor Studio S.R.L; Interior design concept: Cosmin Todor, Design team: Diana Dobrin, Timotei Miheț 3D visual representation: CGI Alex Apostol, CGI Ion
Săstraș
Client
Marty Restaurants
Year of completion
2021
Location
Oradea, Romania
Total area
570 m2
Site area
380 m2
Photos
Negrea George Reuel
Project Partners
Buiding & Co




