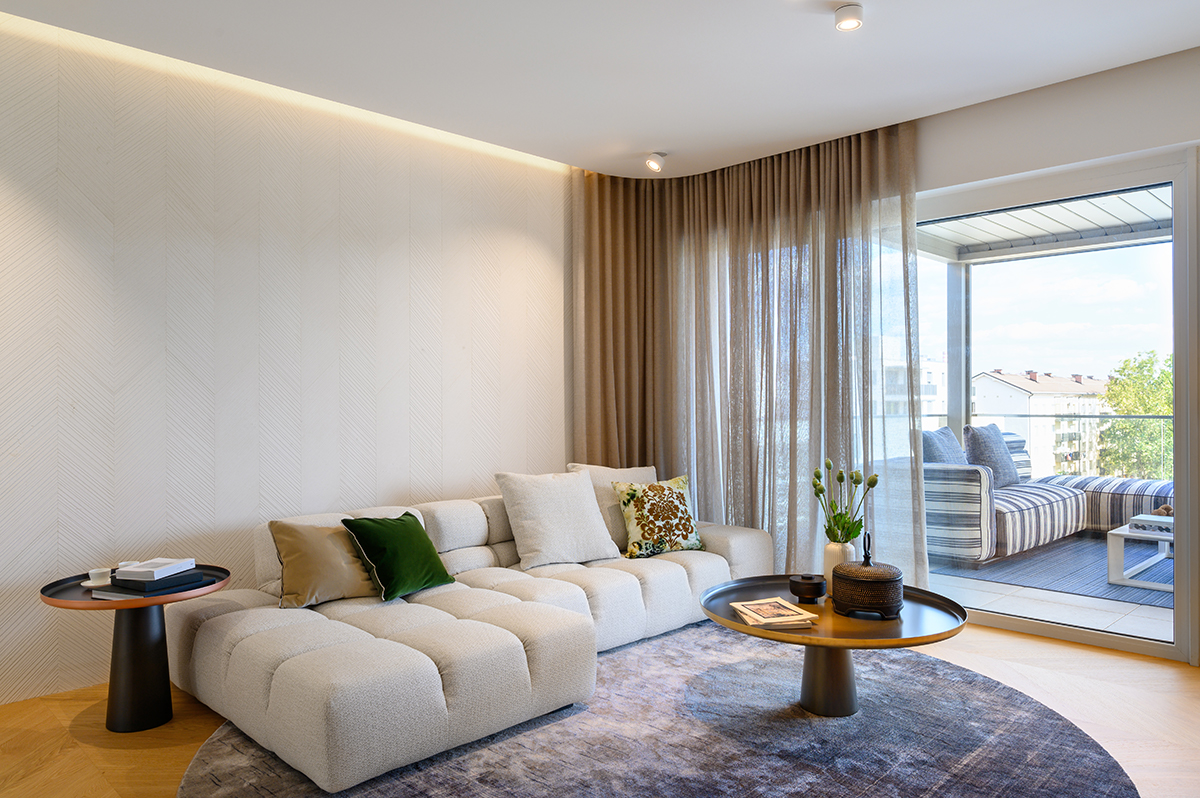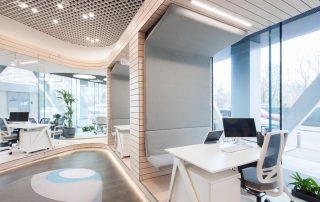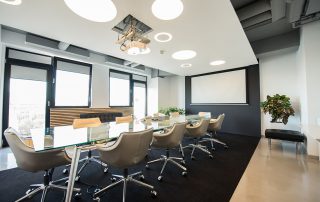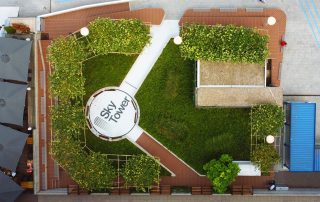Right from the beginning, this interior called for an open space and a subtle transition of movement, offering views of the space, throughout and beyond. The primary design choice involved opening up the kitchen area since a classical pantry next to the kitchen closed and tightened the room and distanced it from the sociable living area. The studio used a long and narrow kitchen isle to connect the cooking and the dining area with the living room and placed tall elements around the walls. The bar area with a mirrored background functions as a monolith simultaneously dividing and connecting the room. A powerful circular staircase, cocooned inside the brass-colored covering, is a strong as well as sculptural feature of the room giving it a soft finishing appeal. On the first floor, they connected the bedroom with the room at the end of the hallway and thus shortened it and made it more functional while the smaller master bedroom was enlarged by connecting it via the wardrobe wall. Some details were rather challenging, but the studio succeeded in designing a homely interior in accordance with the clients’ desires.
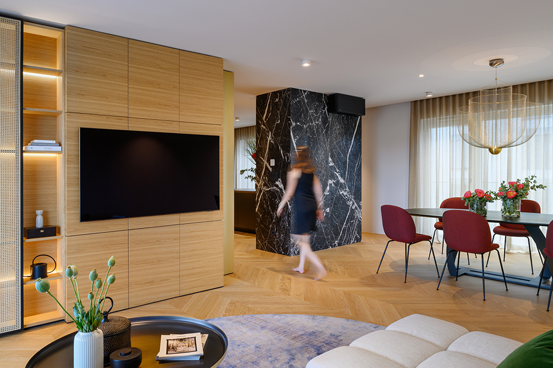
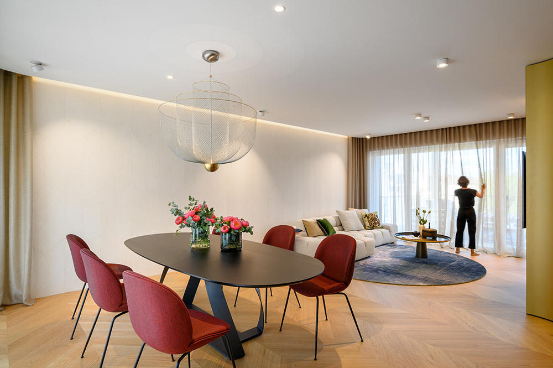
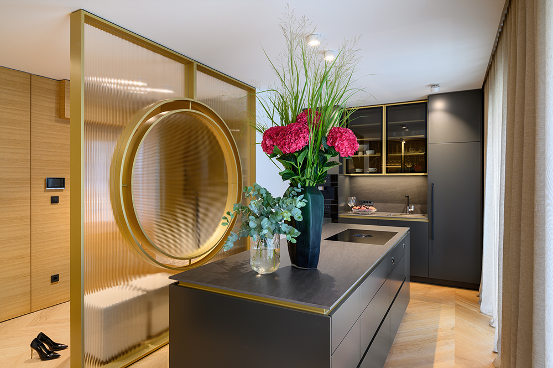
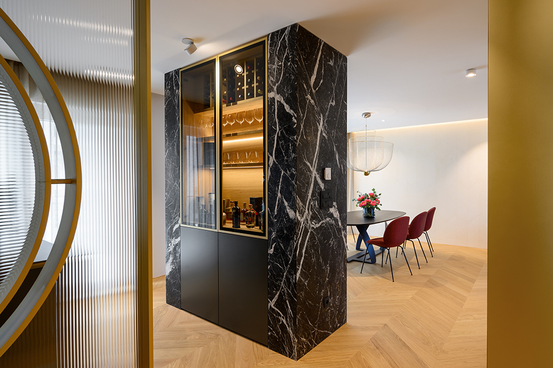
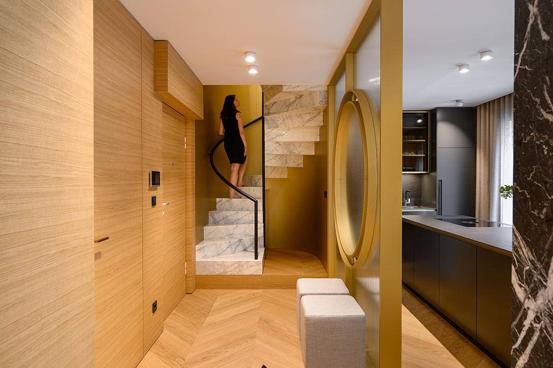
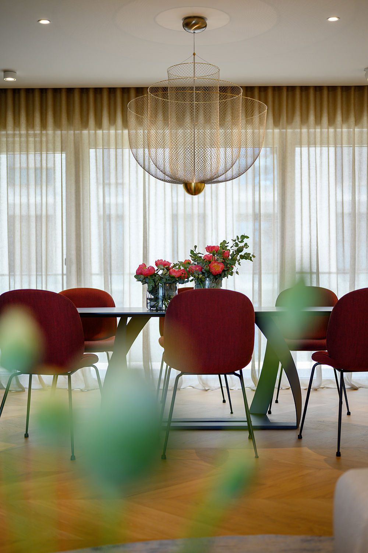
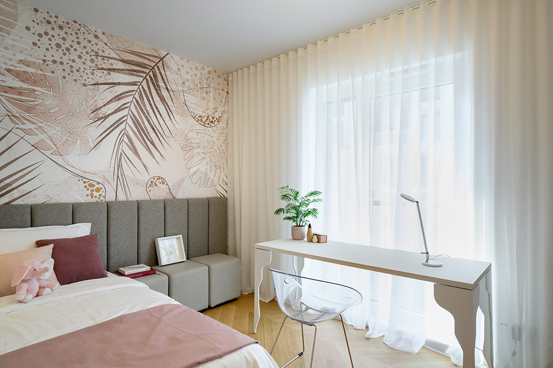
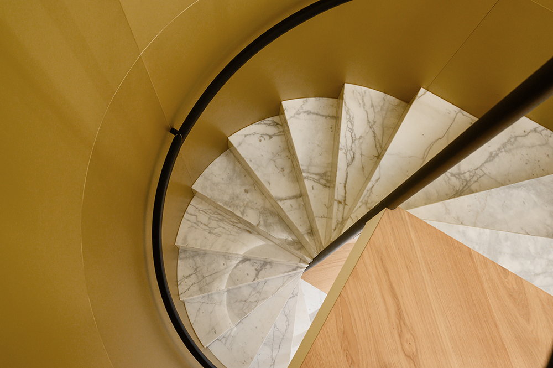
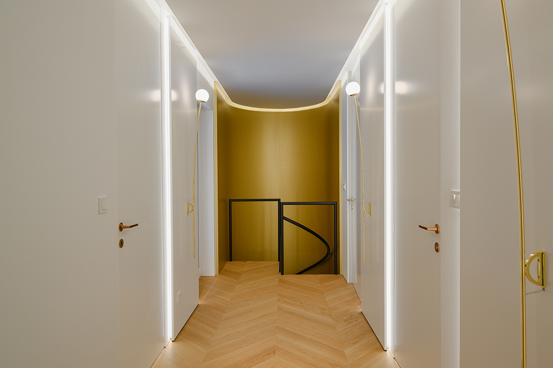
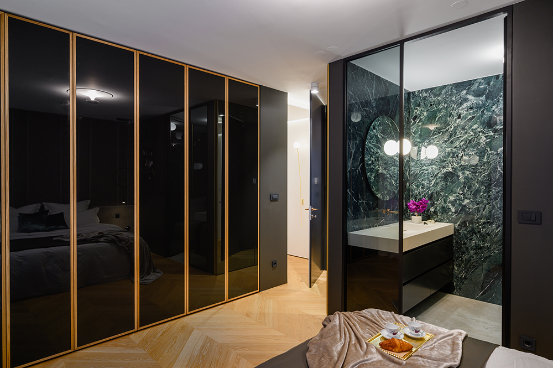
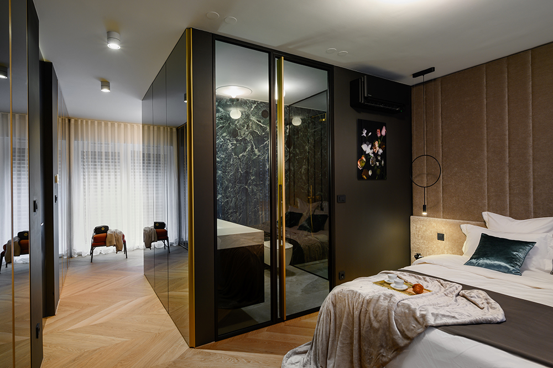
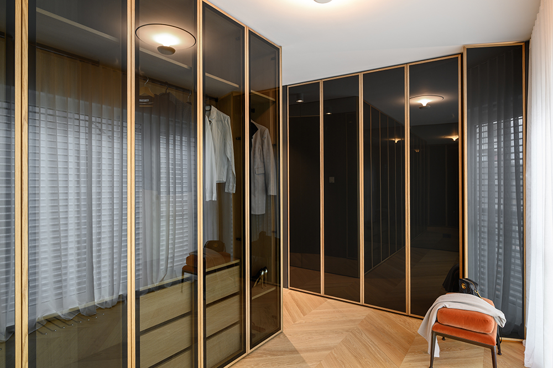
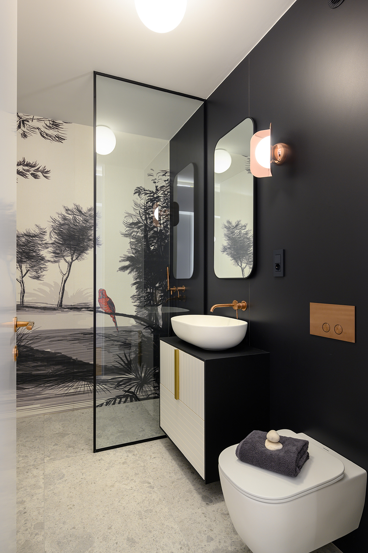
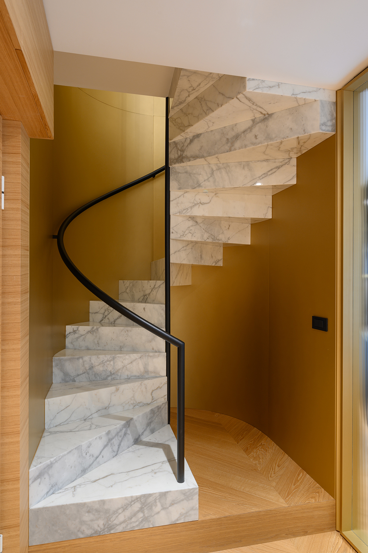
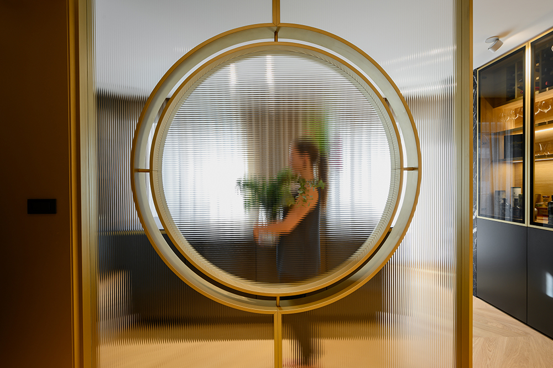
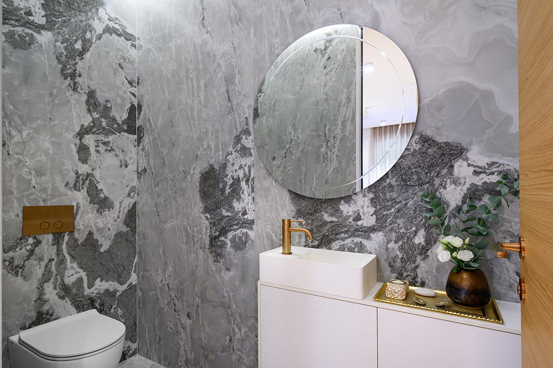
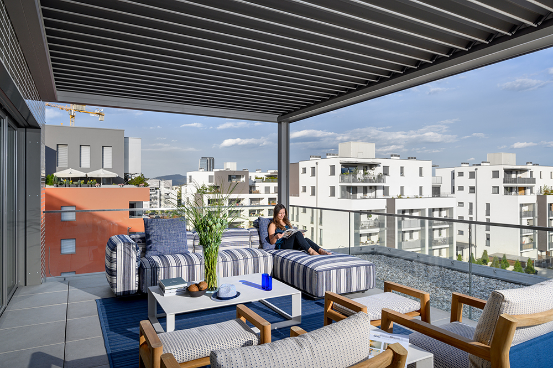

Credits
Architecture
GAO Architects; Petra Zakrajšek, Tjaša Najvirt
Client
Private
Year of completion
2022
Location
Ljubljana, Slovenia
Total area
194 m2
Photos
Miran Kambič
Stage 180°
Project Partners
Mizarstvo Trunkelj, Galerija Fotografija, Nova Showroom, Kult Interier, Arcadia Lightwear, Emporia Doma, Cvetličarna Iris, UVA design



