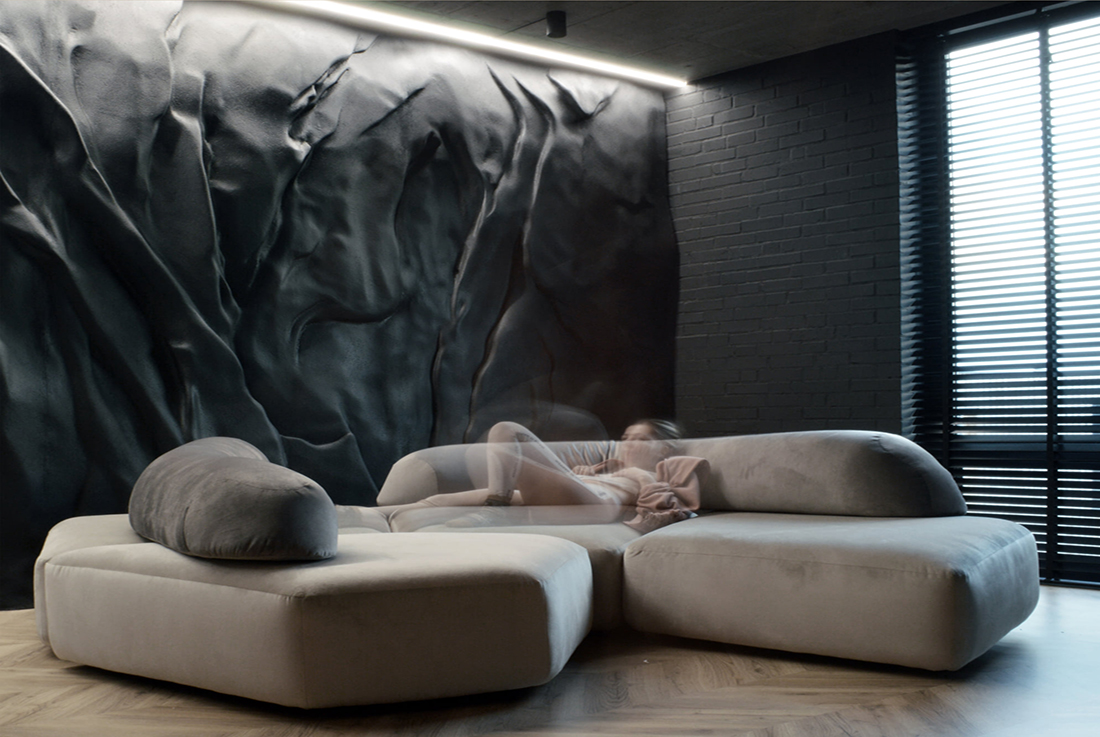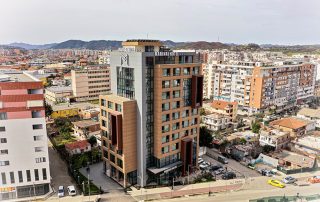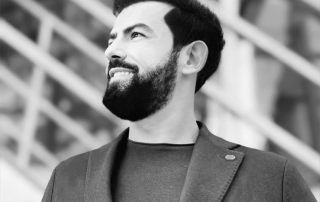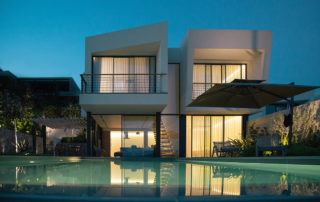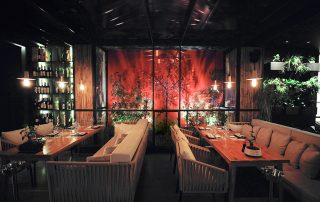From the moment you enter, the smell of burnt brick transports you into a different, unique, stylish, loft-type experience. The architecture of the living room is solved by an open plan, made up of three distinct, yet interconnected areas: the living room, the dining area and the kitchen. The rectangular plan is tamed by organic shapes found in many elements of the arrangement. Floor-to-ceiling windows add even more height to the almost 290 cm.
The exposed concrete ceiling, the rock wall, sculpted by a talented artist, the tiles that imitate the industrial flooring in the kitchen, and the clay brick in the apparent masonry are the key elements of the arrangement. The furniture is simple and functional, and the minimal decoration, consisting of some hands holding pots, a black vase with an organic shape, a painting from the ceiling to the floor, as well as the windows that give us a panoramic view of the forest, all signifying the ssa connection. of man with nature, as well as the architectural concept itself. Considering the intense color of the exposed construction brick and the color of the parquet already in the space we started from, we decided to go with non-colors for the rest of the arrangement to highlight the beauty of the found elements.
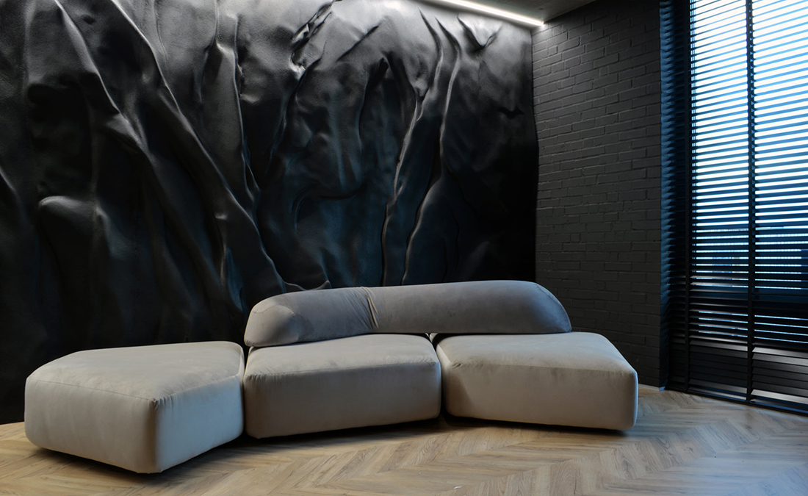
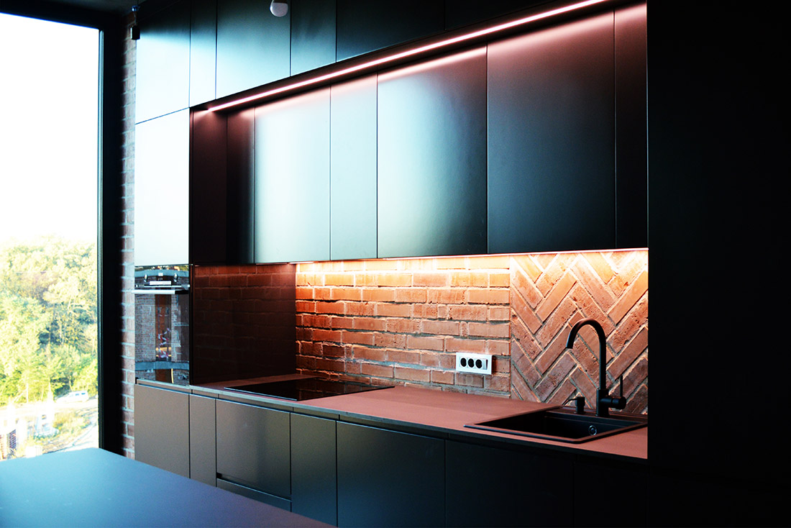
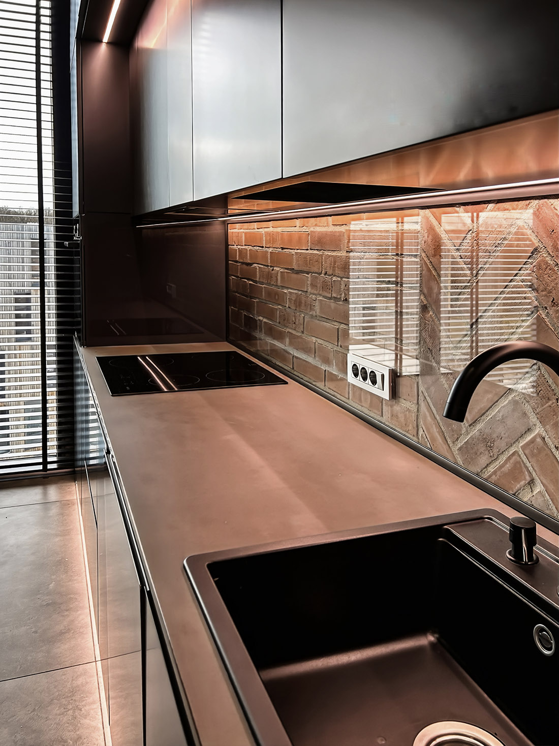
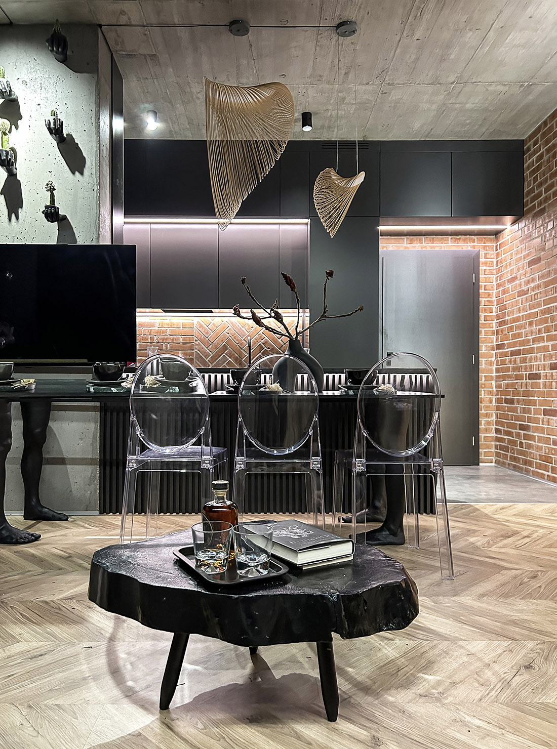
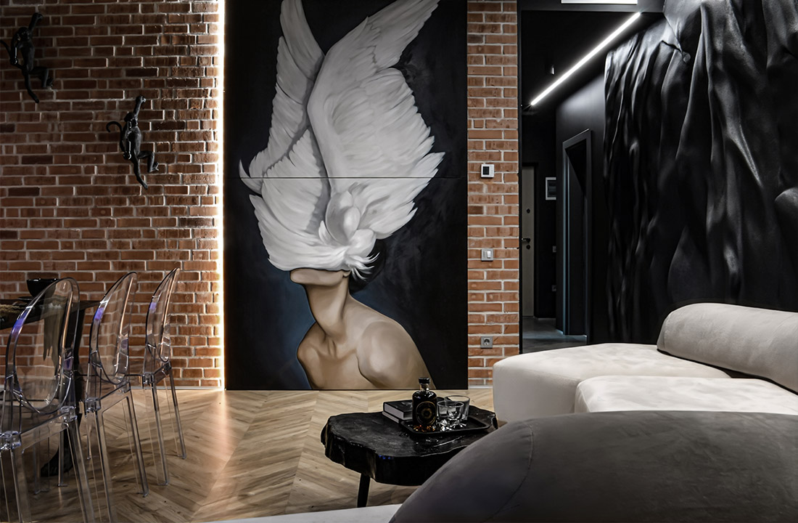
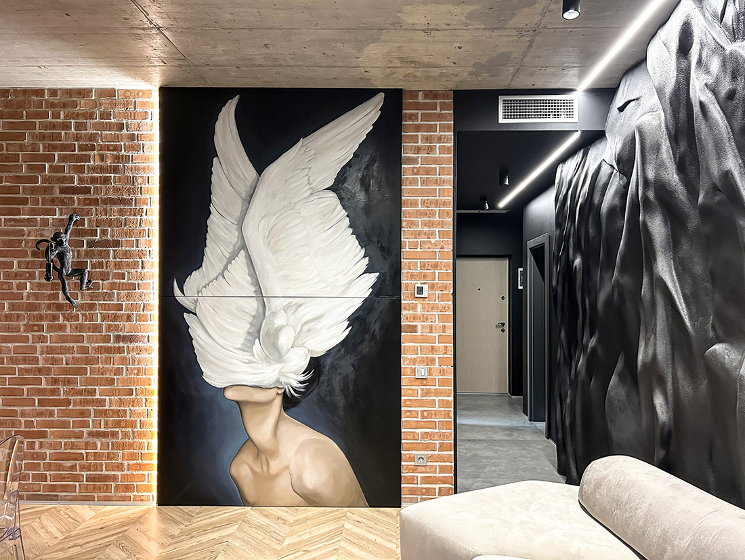
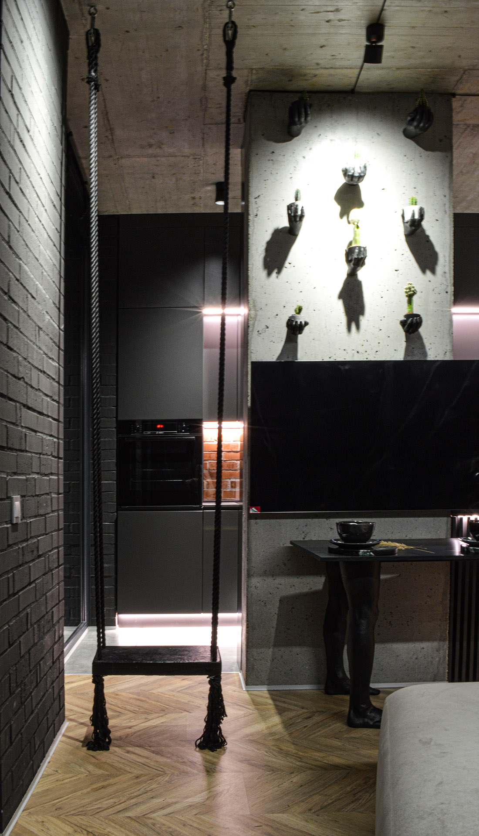
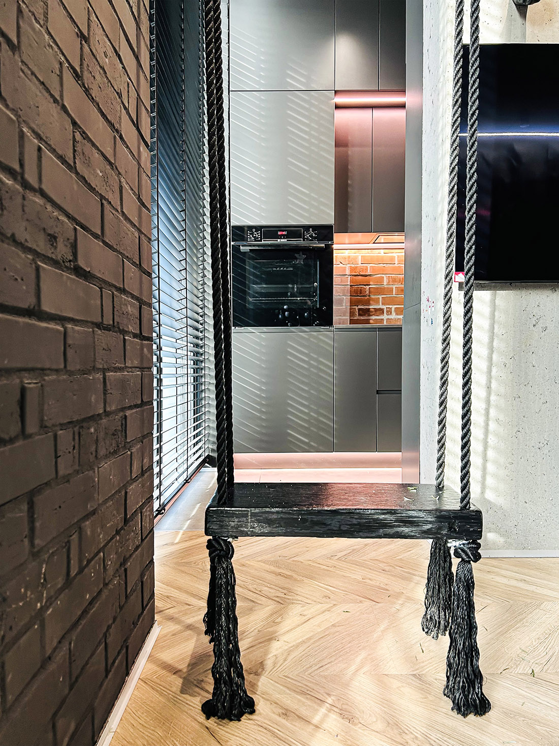
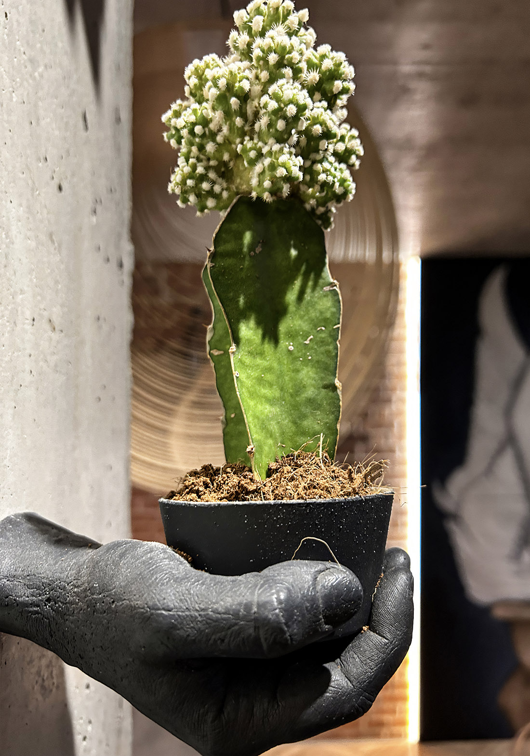

Credits
Interior
Inga Bunduche Interior Design
Client
Mihalache Vadim
Year of completion
2022
Location
Mogosoaia, Romania
Total area
72 m2
Photos
Inga Bunduche
Stage 180°
Project Partners
Artist Vaida Mircea, Artist Nadejda Lungu, Homeclass, Supersofa, Egger, Falmec, Samsung, Bosch



