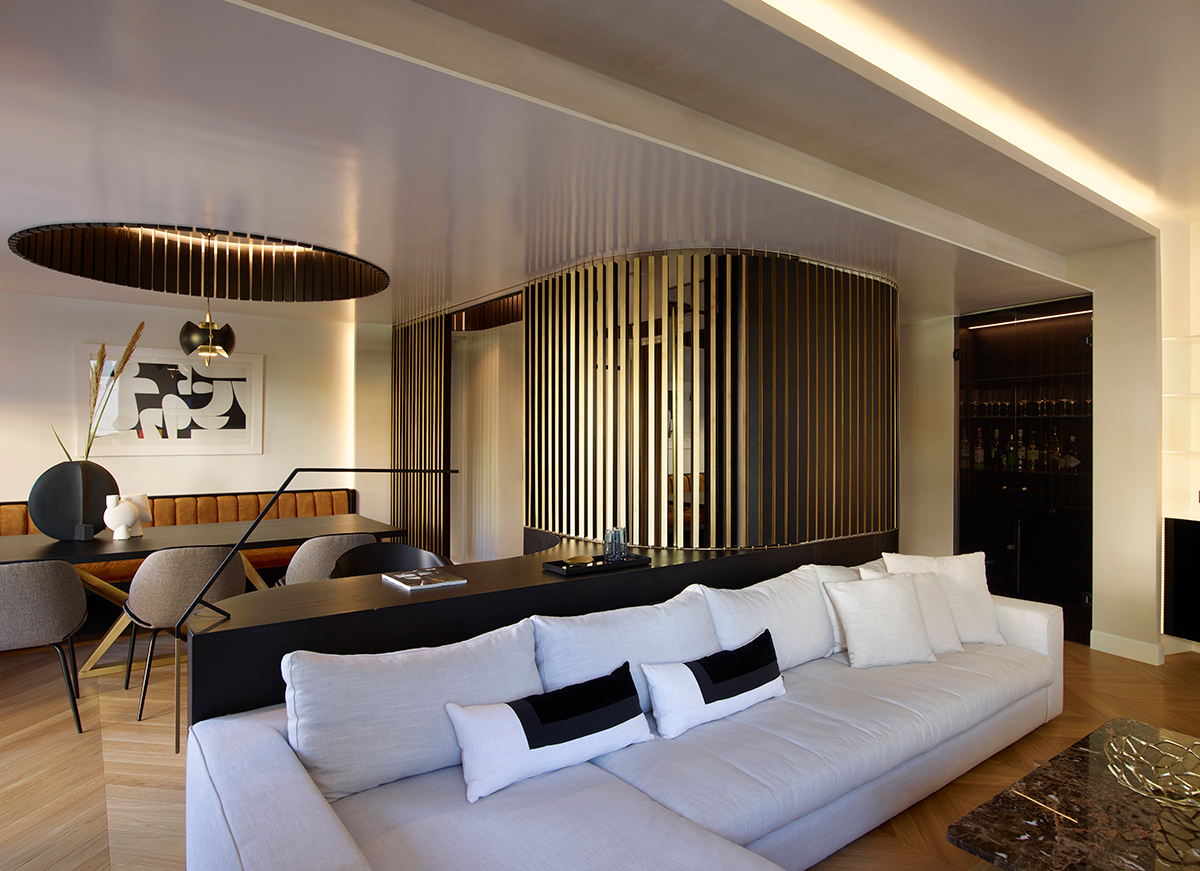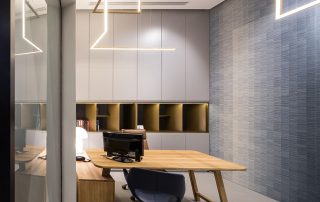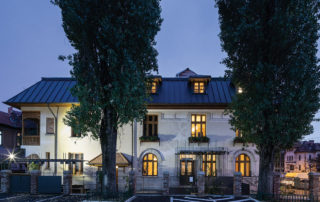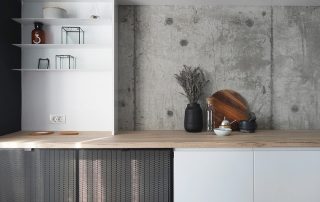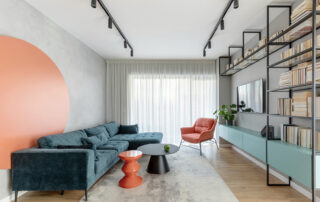The apartment renovation had as its main requirement the radical change of feel in the very same house where the owner had grown, creating a new interior that, loaded with childhood memories, would effectively cater to present-day needs and wishes. The objective of the apartment was to create a space for relaxation, luxury, and well-being. This was attained with the composition of a central element, which became the main design reference. The principal space, which was redefined to provoke the most intense aesthetic impact in the apartment, was the entrance hallway: a useful intermediate area, missing from the original layout. This threshold accommodates the house entrance – first impression of the guest- and the circulation corridor connecting the living quarter, the kitchen, and the more intimate area of the bedrooms. Its limits are bordered with vertical slats in stained solid black oak, covered in bronze strips on their sides, attached to individual bronze bases.




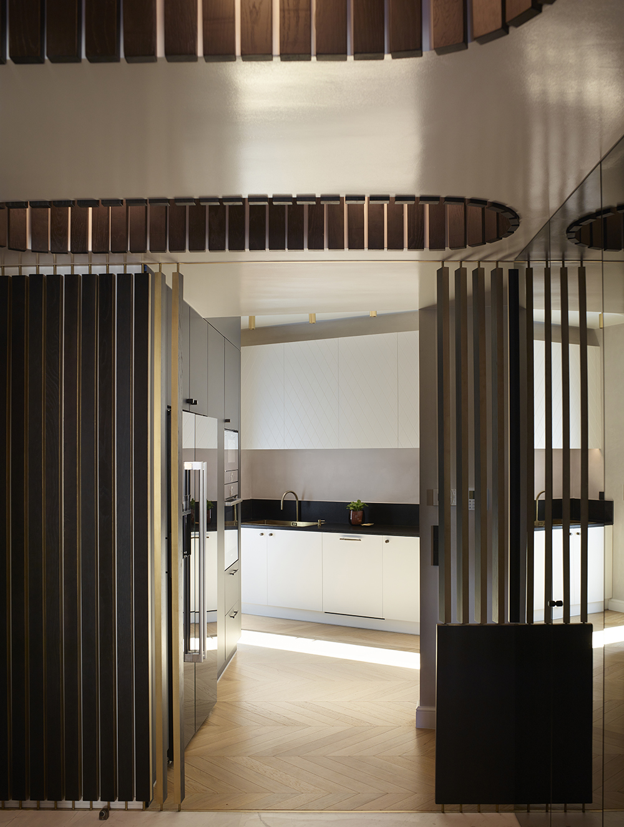


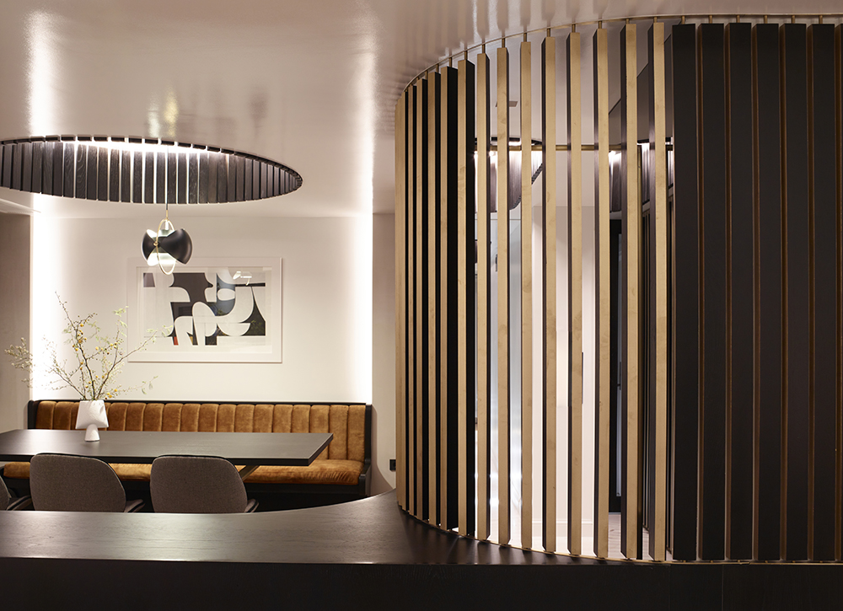
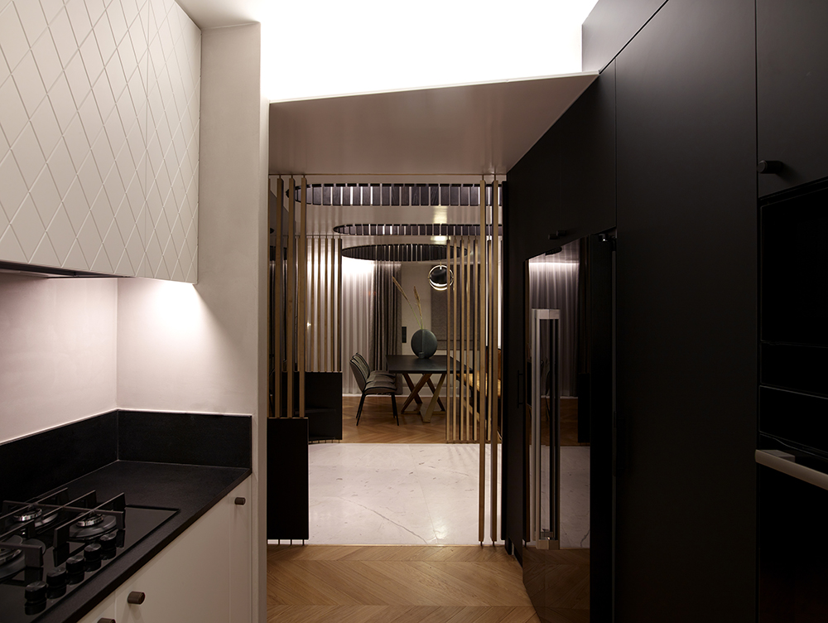
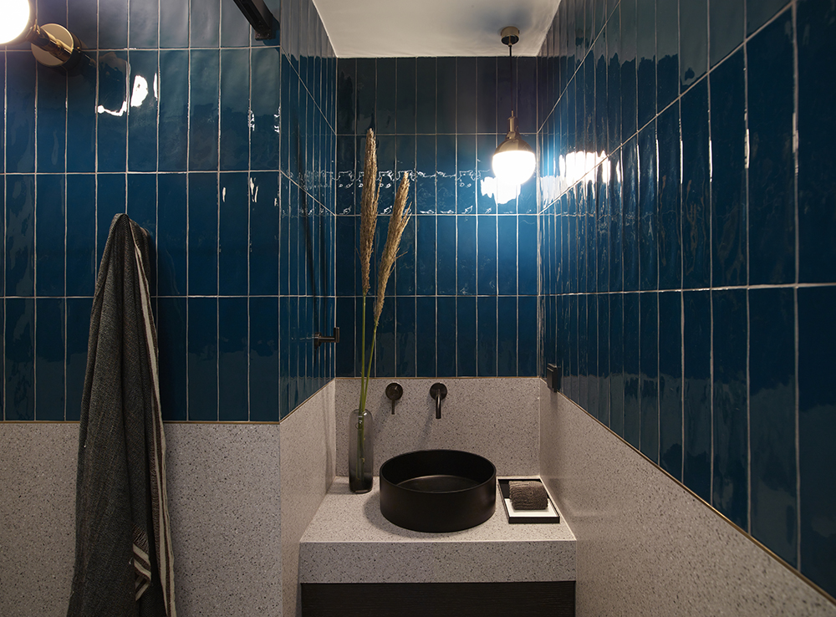
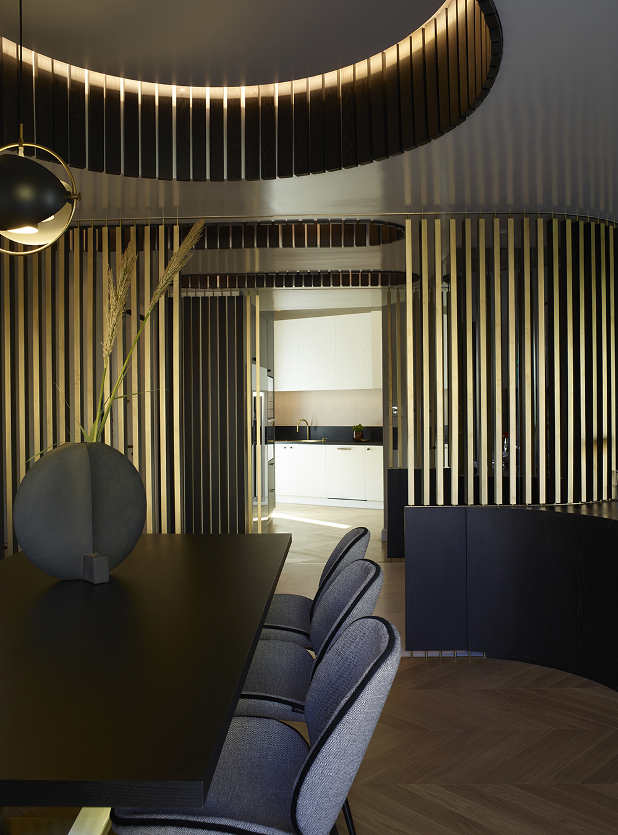
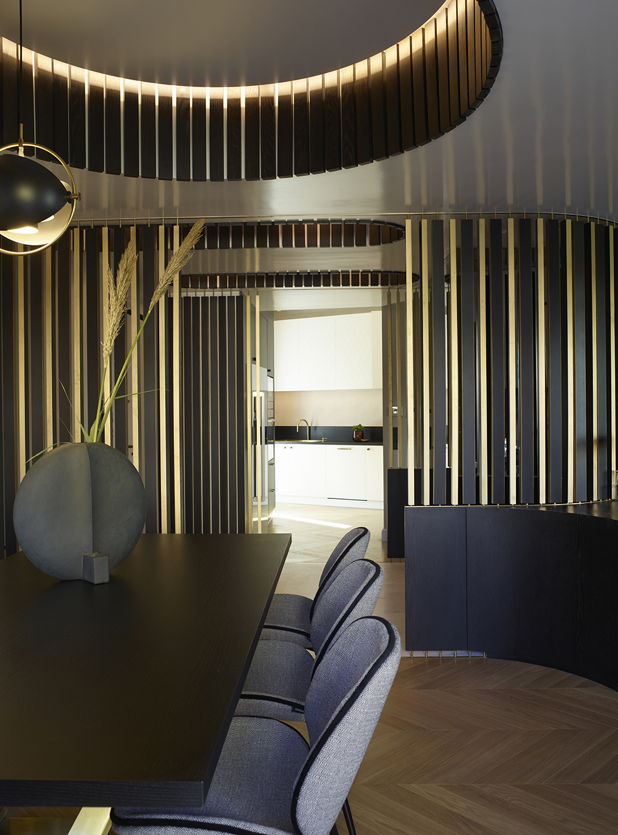
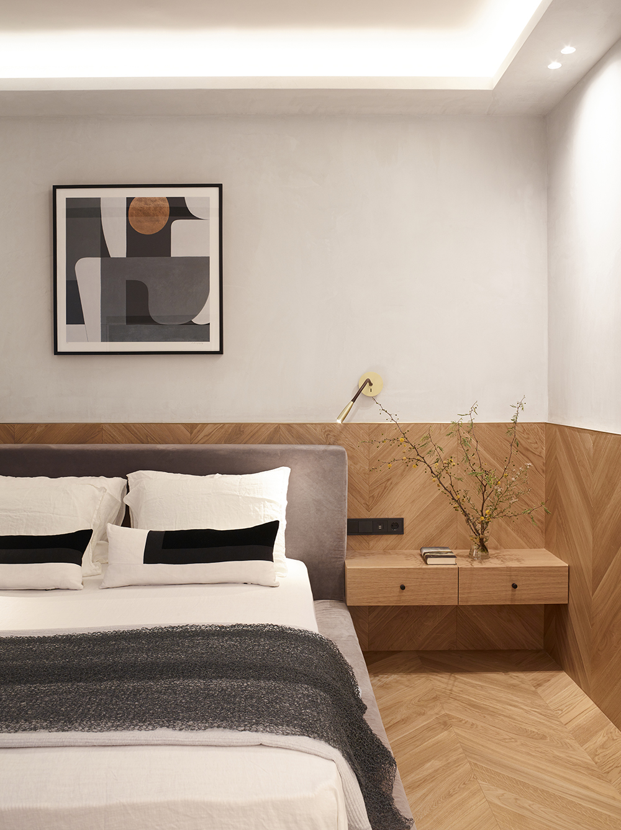

Credits
Interior
Kipseli Architects; Principal Architect: Kirki Mariolopoulou, Design Team: Ilias Romanas, Aggeliki Venetaki, Interior decoration: Nina Petropoulea
Year of completion
2021
Location
Athens, Greece
Total area
155 m2
Photos
Vaggelis Paterakis
Project Partners
Betsis Construction B-con, Civil Engineer: Christos Betsis, M/E Engineer: Konstantinos Sourilas, Construction team: Christos Betsis, Panagiotis Kotronis



