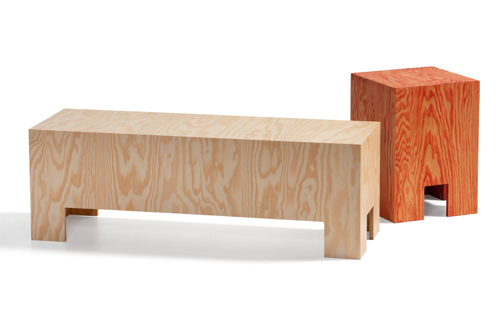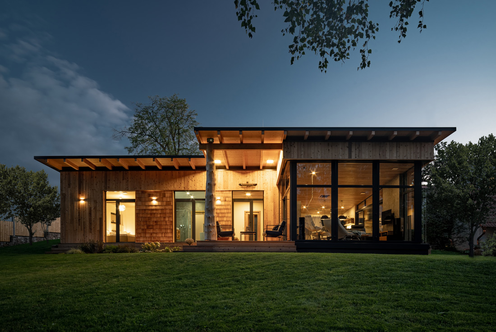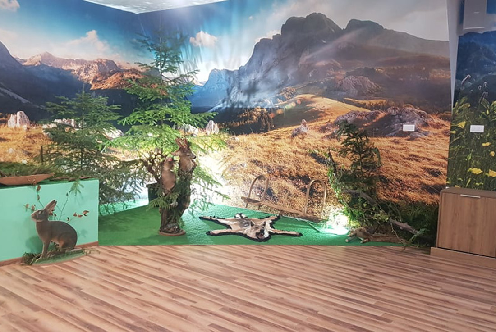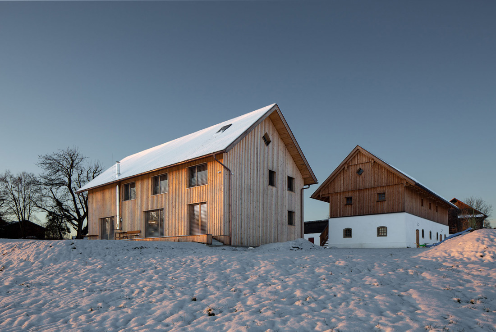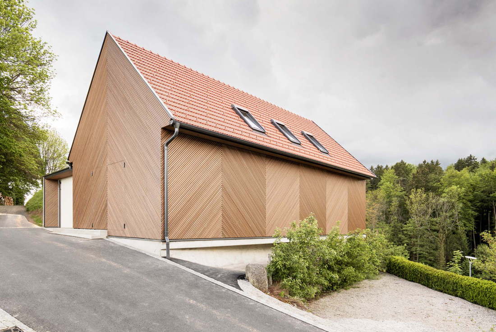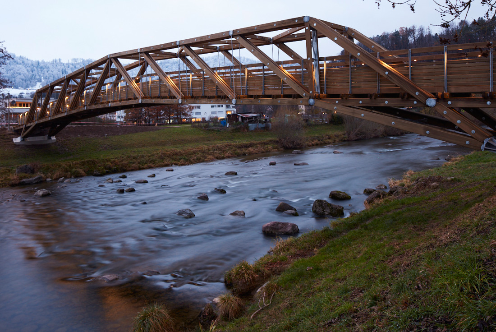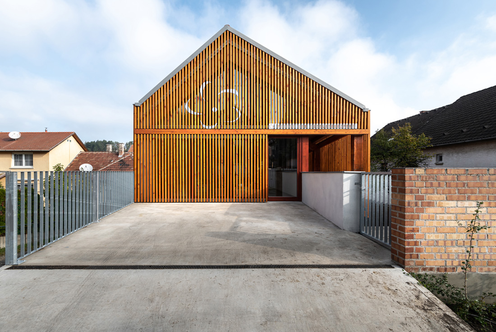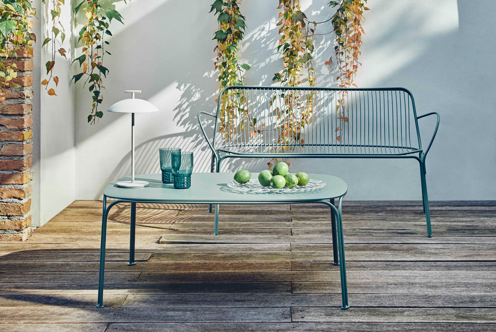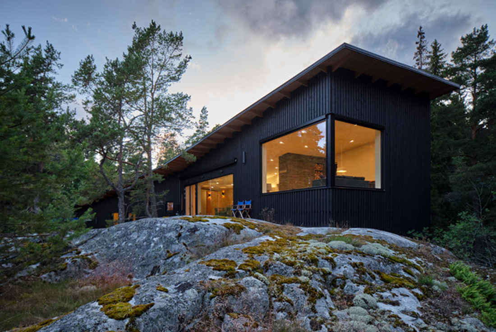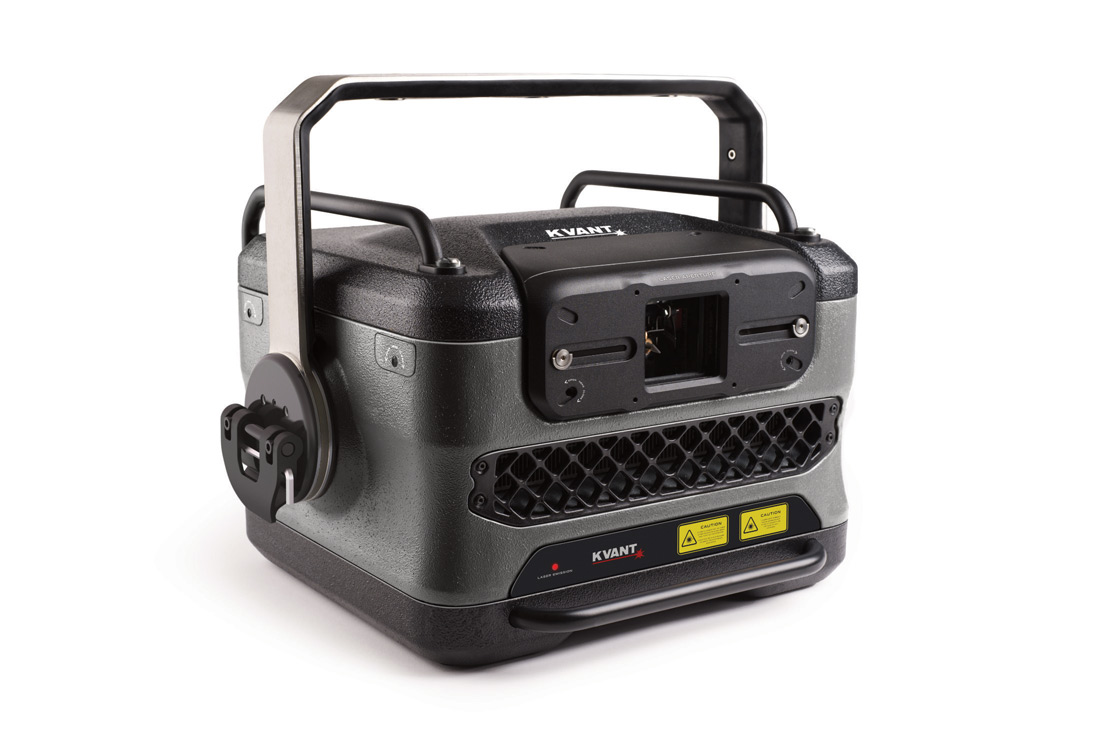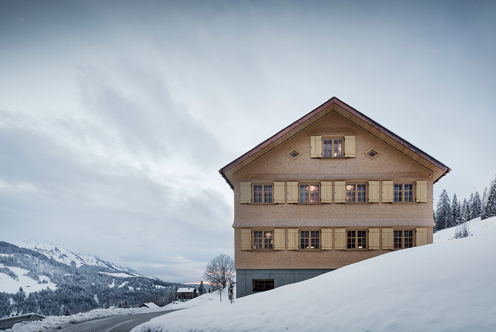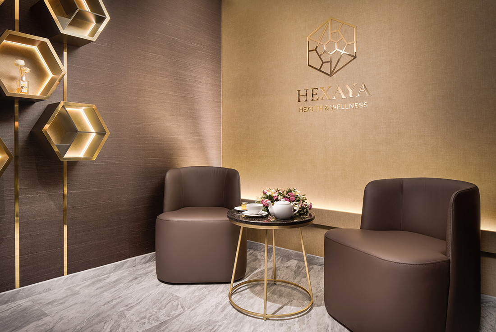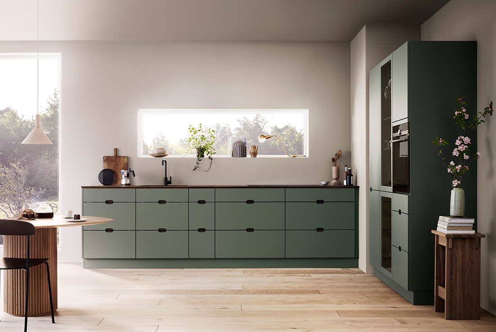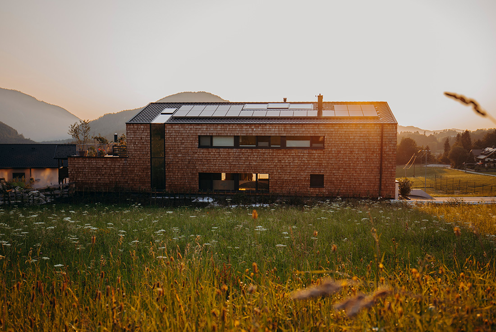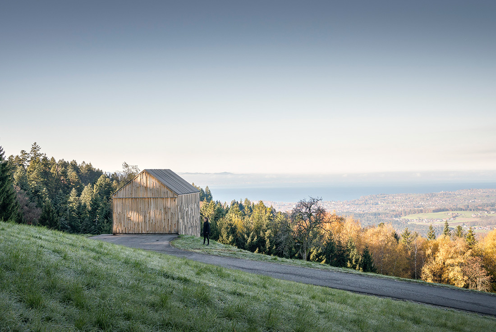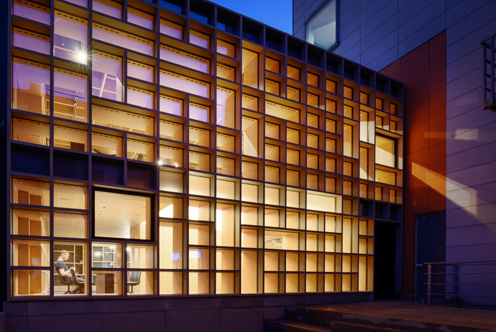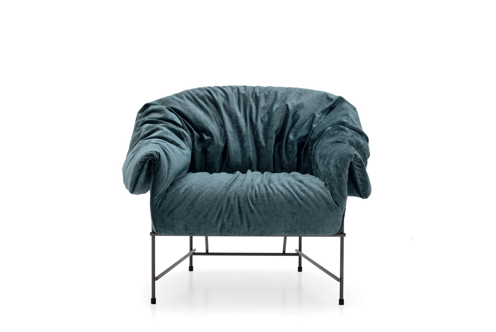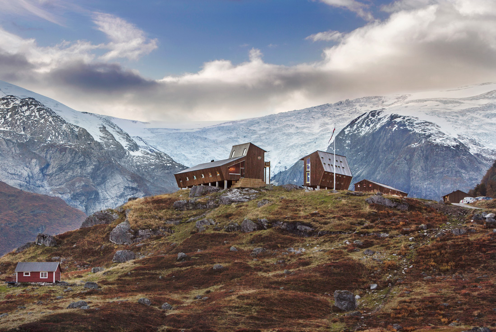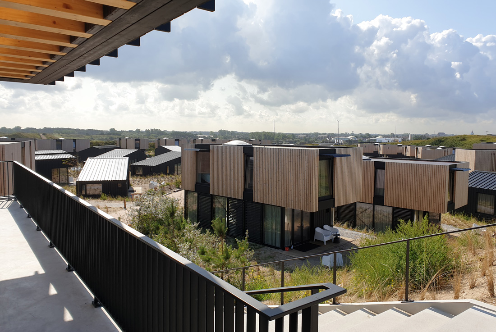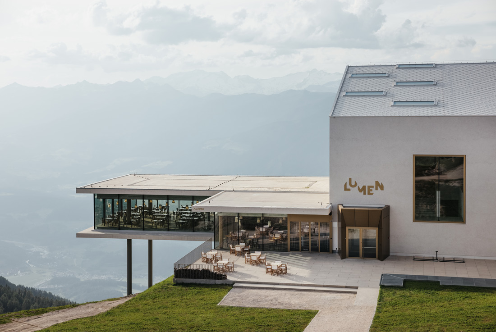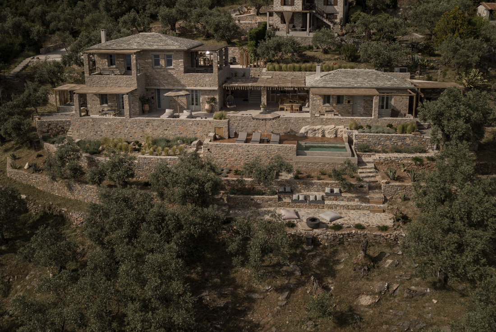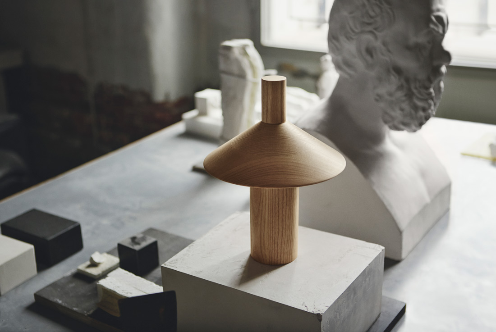House with Douglas fir columns
"The House with Douglas fir columns" is situated in a magical place close to a birch grove. The owners lived on the plot for many years in the second house. This low – energy L
Church of Virgin Mary Good Advice, Pohoří na Šumavě
Once place of pilgrimage and a dominant checkpoint visible from afar. Today, hidden behind leaves of a maple alley, it humbly begs for restoration. It longs to be a celebration of the craft and a
Sutjeska – half a century of avant-garde
The conceptual design of the Battle of Sutjeska monument proposed by the sculptor Miodrag Živković is accepted by the executive authorities as a perfect symbol and artistic expression of the "imperishable importance of the Sutjeska".
Tanne massiv – Neues Leben beim Binderbauer
What makes this project one-of-a-kind?It is the ecological idea, which is practised down to the smallest detail. The project is built entirely of glue-free wood. Starting with the wooden floor panel, the wooden walls till the
Courage to the gap, Innsbruck
Building plots are scarce in the Tyrol and almost impossible to find in the center of Innsbruck. Four friends wanted to live together as neighbors and combine their strengths to realize a living opportunity. After
Seminar house Gut Pössnitzberg
As part of an overall remodeling concept of Hotel Gut Pössnitzberg, an old garage should be transformed to an autonomous event location. Since the required program did not fit in the existing building - first
The Tüfisteg pedestrian and bicycle bridge, Adliswil
The Tüfisteg pedestrian and bicycle bridge in Adliswil is getting on in years. Analyses showed that replacing the bridge would cost almost as much as renovating it. Today, a new bridge leads over the Sihl
Pilisi Len Visitor Center of Duna-Ipoly National Park, Pilisszentiván
Territories of the Danube - Ipoly National Park (DINP) encompassing mountains, river valleys and plains spread out also in the vicinity of Budapest. DINP opened a new visitor center in Pilisszentiván, near the center of
Villa Sjöviken, Kemiö island
Villa Sjöviken is a one - family house on the Kemiö island in Southern Finland. The steep site inspired to design a building on several levels adjusted to the fragile archipelago nature. The site is
KVANT Spectrum / Atom
Kvant ATOM / SPECTRUM is a professional laser display device. It set new benchmarks and bring new materials and design to the market. Attractive design and robust construction were developed in cooperation with the Slovak
JOY collection
The JOY collection represents a new step in the collaboration between Gibillero Design and the urban furniture company Punto Design; it is made up of modular seating elements, made of painted steel and potentially
Halwina Hideaway, Sibratsgfäll
Located in a clearing and surrounded by vast forests and mountains is the house HALWINA. The partially three-story building is gently embedded in nature and its traditional gable roof volume is intended to continue
Hexaya Health & Wellness – Intercontinental Hotel, Sofia
Intercontinental Hotel in Sofia wanted to add a Wellness Center to the top quality level of the services. The project was optimized within the preexisting structure , with a layout tailored to the functioning:
Ombra Kitchen
The inspiration for Ombra comes from the lush Danish nature, defined by natural materials and a calming atmosphere. The kitchen utilized wood from certified sustainable forestry, which is green from the inside to the out
BewegungsFELD – therapy center full of wood, Faistenau
The nature-inspired therapy center in a small town in the land of Salzburg combines workplaces for 10 freelance therapists, a climbing tower, gym and an apartment for a family - all on three levels.
Cabin, Rheintal
Despite their apparent simplicity, small "cabins" have always been a welcome design challenge, where scale and materiality had to be resolved to get the maximum benefit from minimal spaces. Situated on a steep slope, this
Library of the Faculty of Health Sciences
Libraries are one of the most fascinating architectural examples in the history of mankind. The library has always been the “ axis mundi ” of collective memory. It has always been the place where human
Tungestølen Tourist Cabin, Luster
Situated in Luster in the western part of Norway on a small plateau overlooking the beautiful Jostedalen glacier, Tungestølen comprises a constellation of pentagonal tourist cabins designed by Snøhetta for Luster Turlag, a local branch
Qurios Zandvoort
Mid July 2019 recreational park Qurios Zandvoort opened its doors. The park is situated between the Formula 1 track, the national park Kennemerland and the beach of the town of Zandvoort. It’s also conveniently close
AlpiNN – Food Space & Restaurant, Italy
AlpiNN – Food Space & Restaurant is a project conceived by Norbert Niederkofler and Paolo Ferretti in 2018. It is a reinterpretation of the classic restaurant, a place where lunch is an opportunity to
PELIVA Nature & Suites, Pelion
Built in a privileged location in the southern part of Pelion, in an old olive grove with an unparalleled view of the Pagasitic Gulf, Peliva Nature & Suites offers a high quality place to


