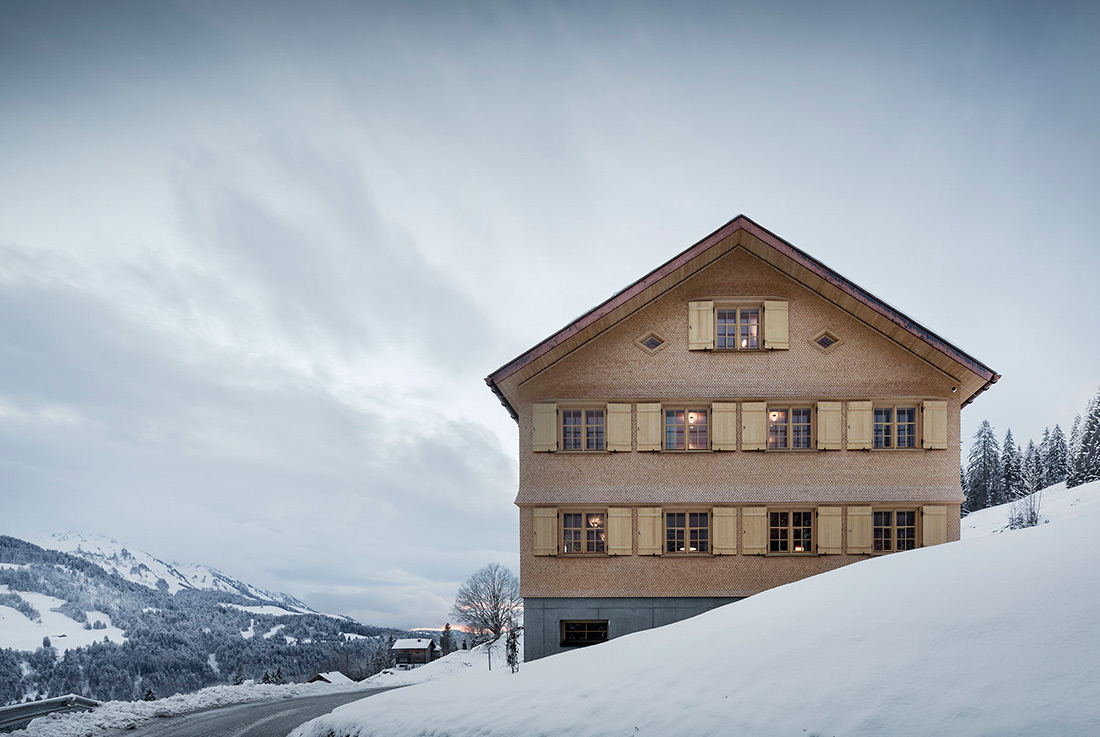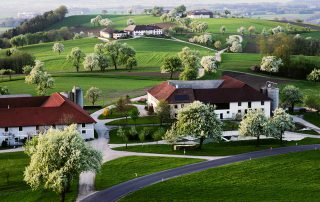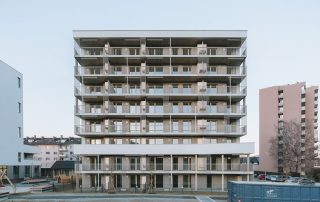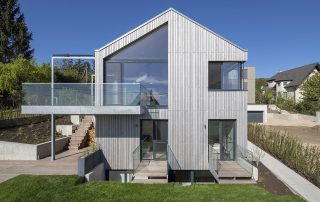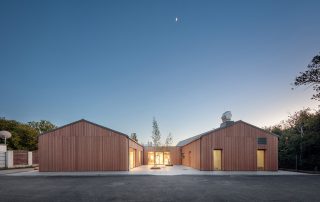Located in a clearing and surrounded by vast forests and mountains is the house HALWINA. The partially three-story building is gently embedded in nature and its traditional gable roof volume is intended to continue the proportions of the typical building form here. The plinth area of sand-blasted concrete strengthens the appearance of the wooden structure resting on it. As with a typical traditional Bregenzerwald house, the building is divided into a front house with a living area for the family and a rear house with a self-contained apartment for guests on vacation. The front house was clad with a typical round shingle facade with box windows and the rear house with a standing, natural spruce facade in different widths. The partially symmetrically arranged window openings are intended to break up the facades somewhat and make them more interesting. All building materials were installed untreated in order to have an effect on the residents with their inherent directness.
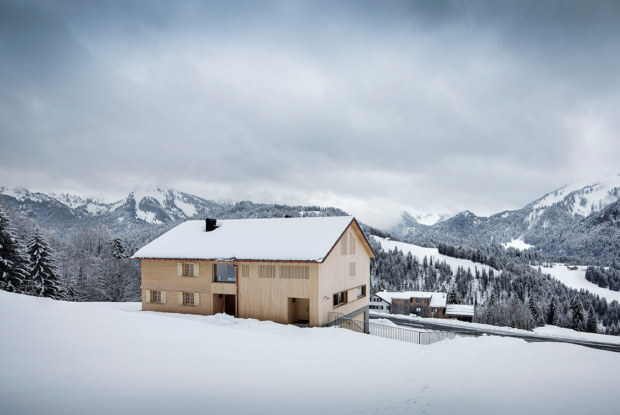
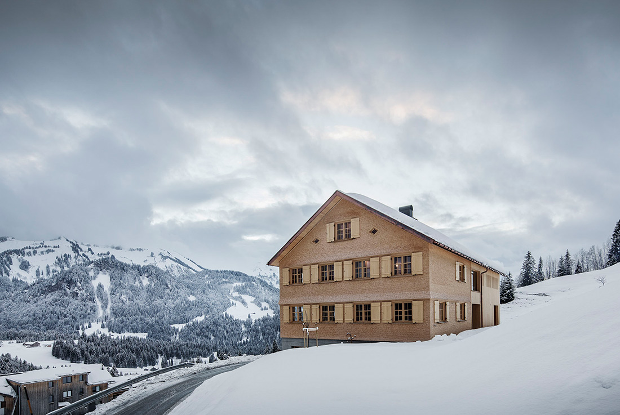
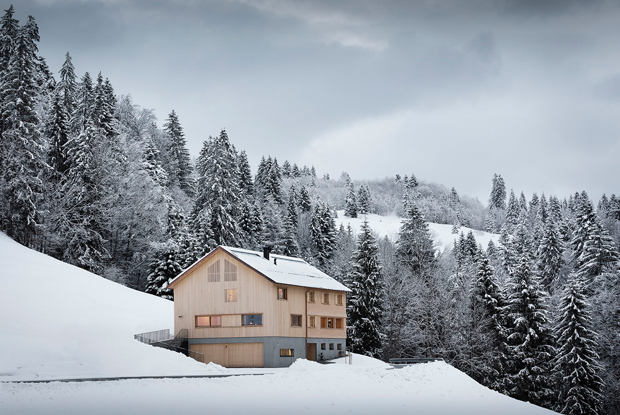
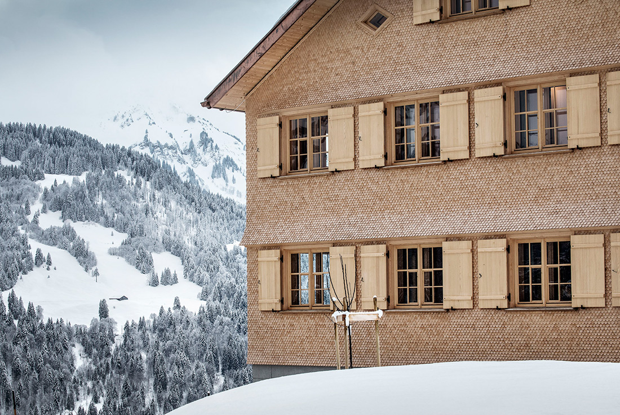
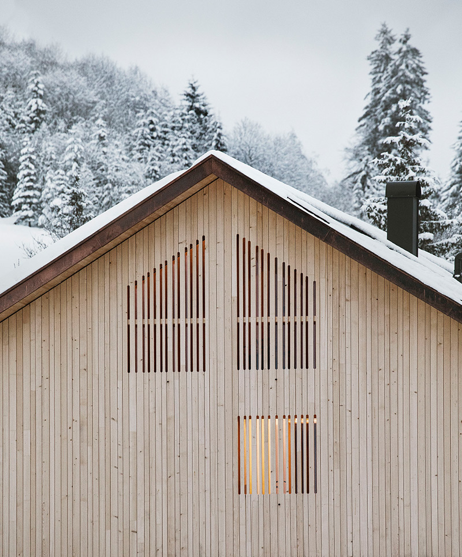
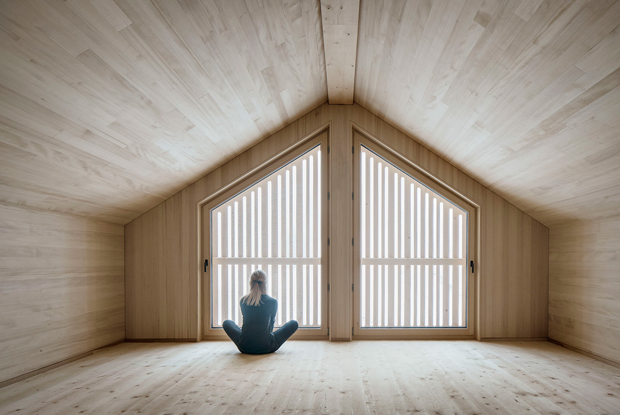
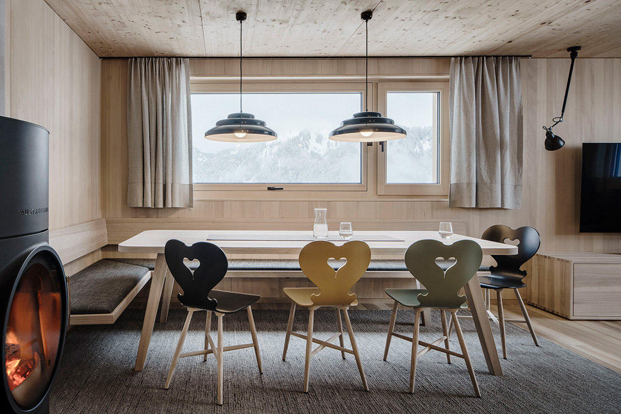
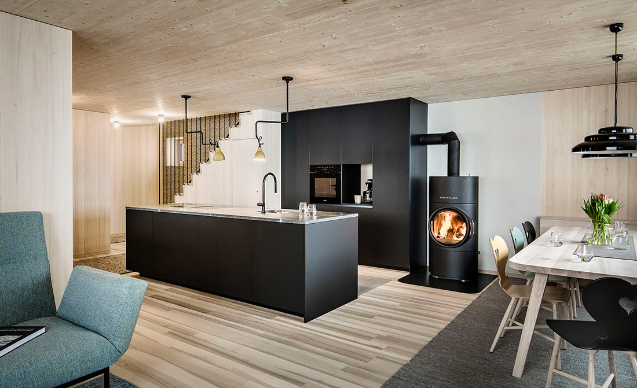
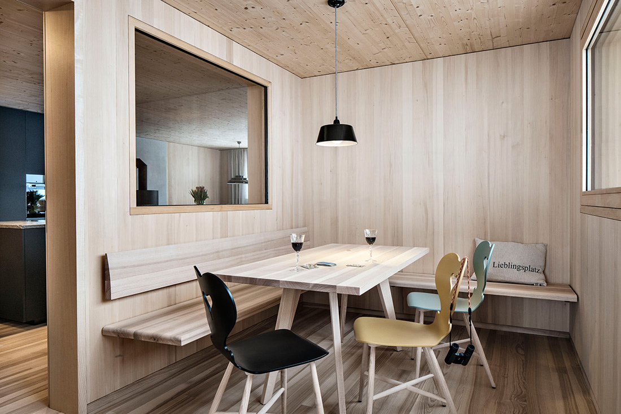
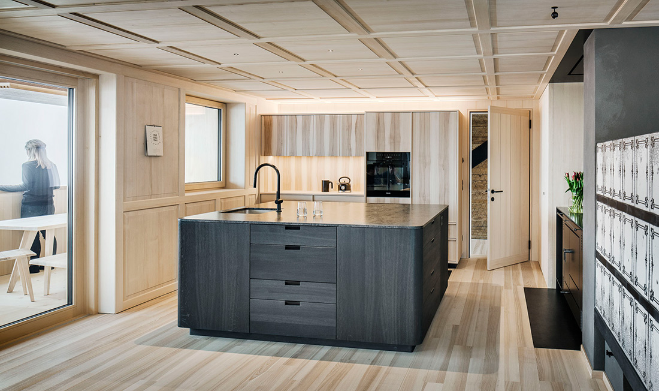
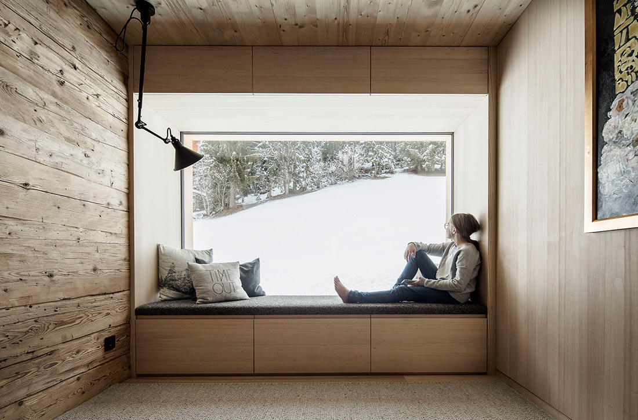
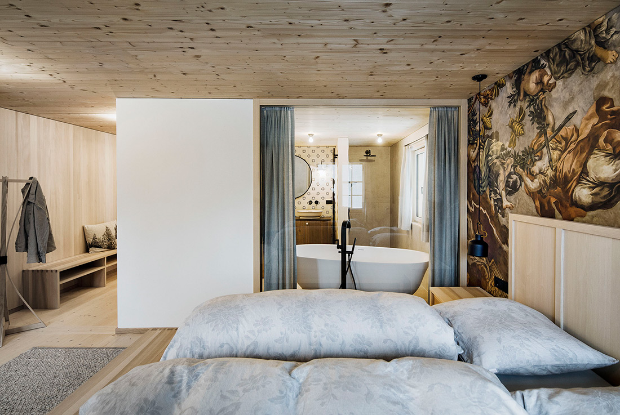
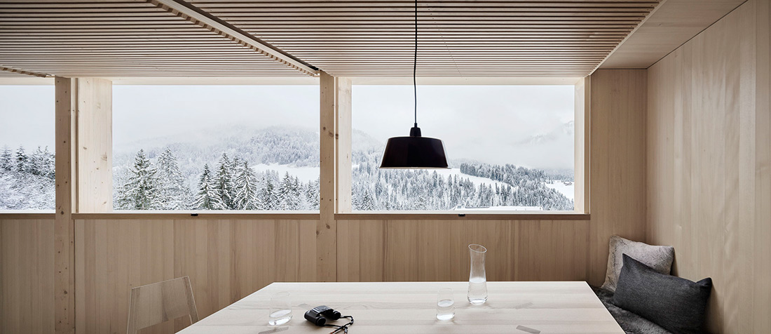
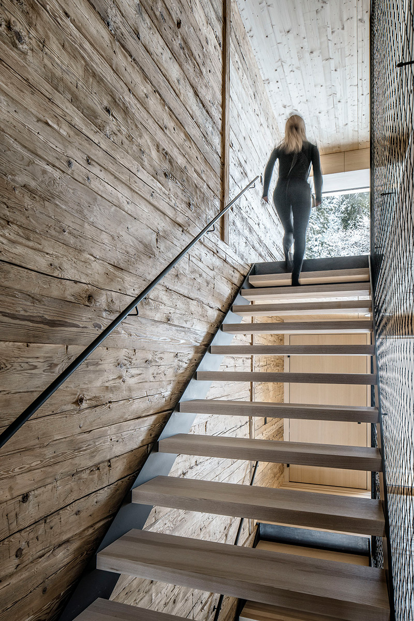

Credits
Architecture
Baumeister Jürgen Haller GmbH
Client
Private
Year of completion
2021
Location
Sibratsgfäll, Vorarlberg
Total area
325 m2
Photos
Albrech tImanuel Schnabel
Project Partners
Halwina Hideaway



