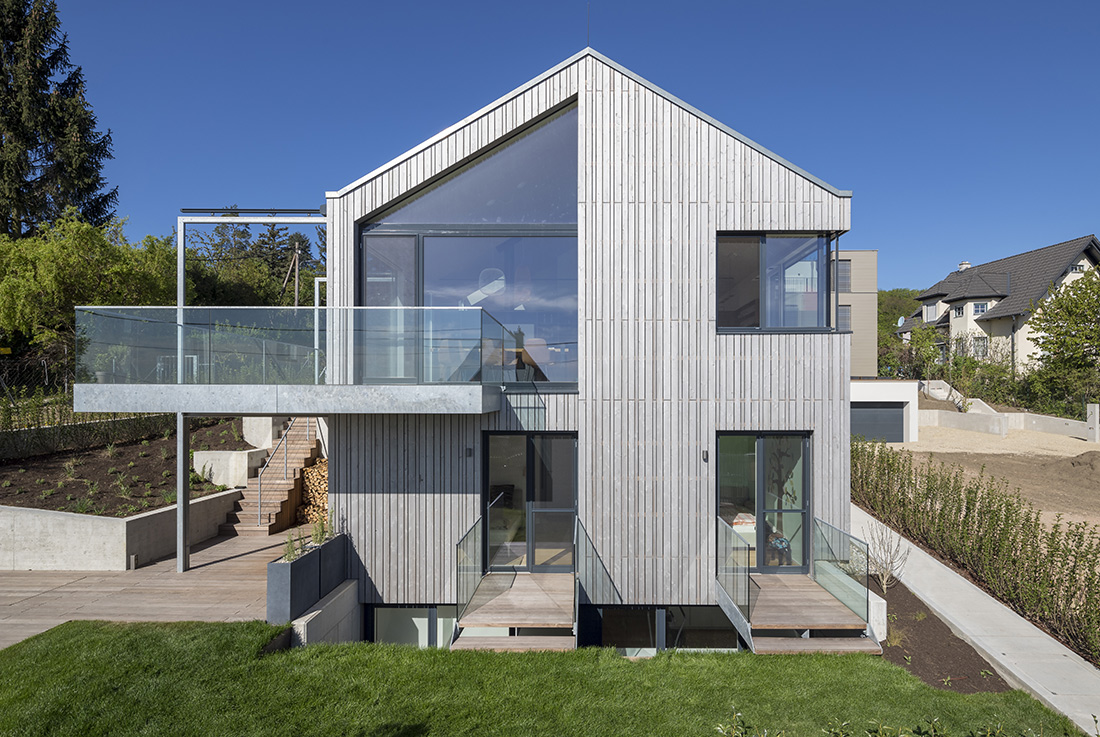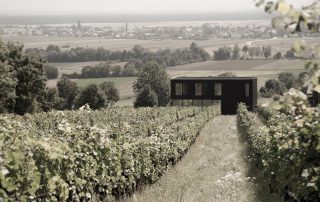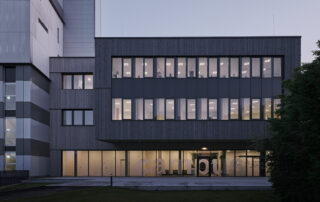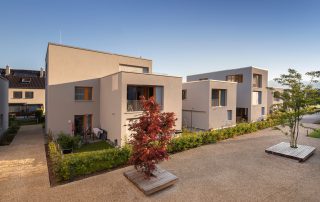The family home is situated on a steep slope on Heuberg (Hay Mountain) in Vienna with a breathtaking view. Its archetypal form with a double pitch roof blends subtly and compactly into its surroundings. The house is a cross laminated timber-construction, which has been left visible inside and clad with a facing of pre-weathered larch-boards on the outside. The interior is split-level, making the most of the 80m² constructible surface and limited height – an ideal solution for the hillside situation, the view and the demands of the actual space. 6 staggered floor-levels follow the hill slope and are connected with a central dog-legged stair. A generously-sized living area at the top under the high saddle-roof opens to a spectacular view over the city, an open kitchen and dining room is connected to a terrace which leads directly to the garden.
What makes this project one-of-a-kind?
Quality of space and reference to land- and cityscape. Much room under limited conditions.
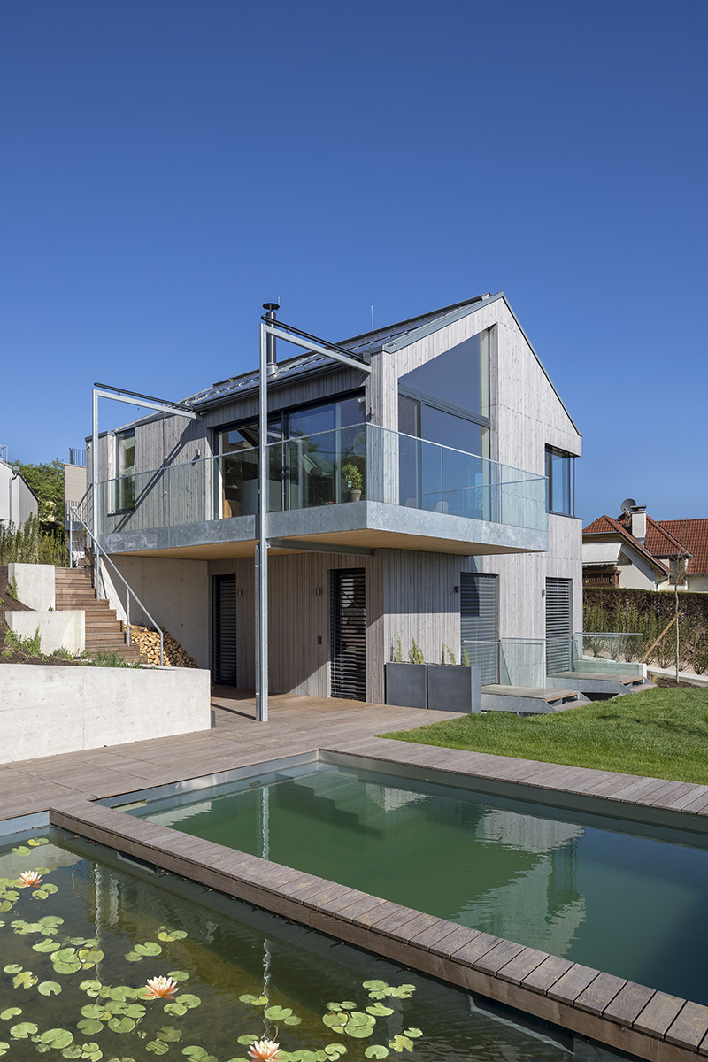
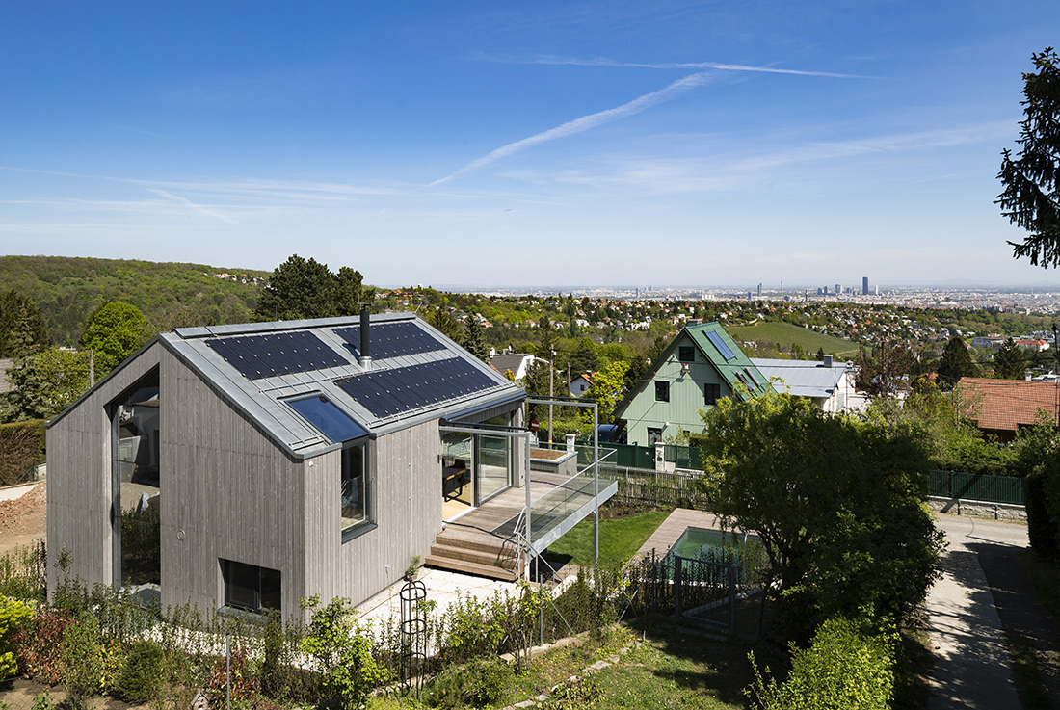
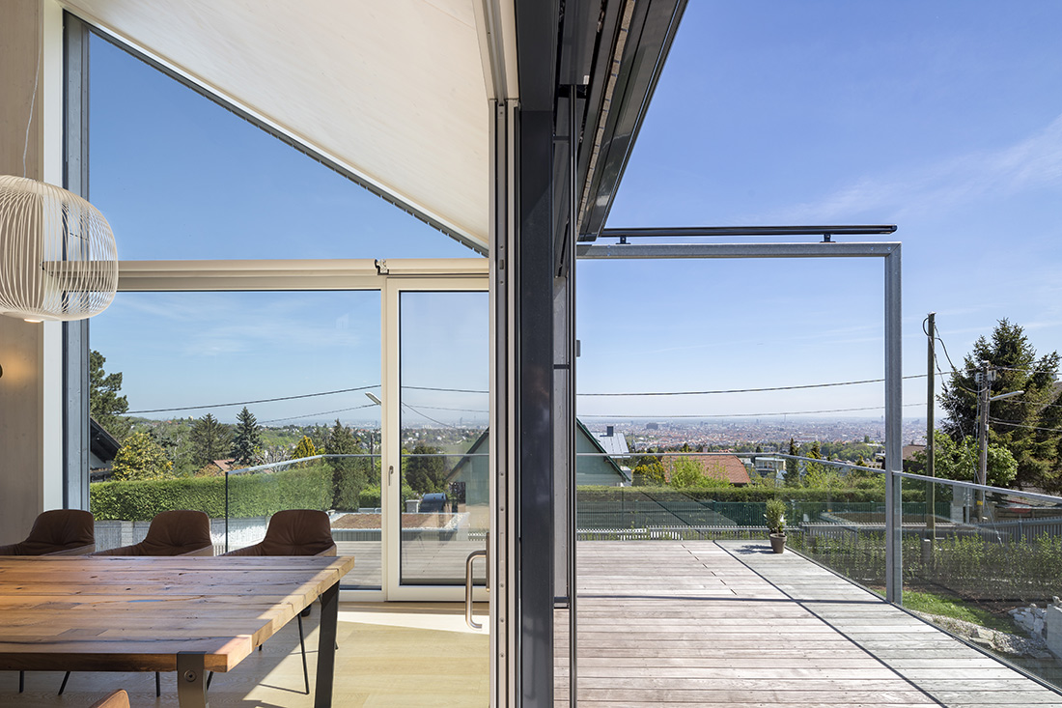
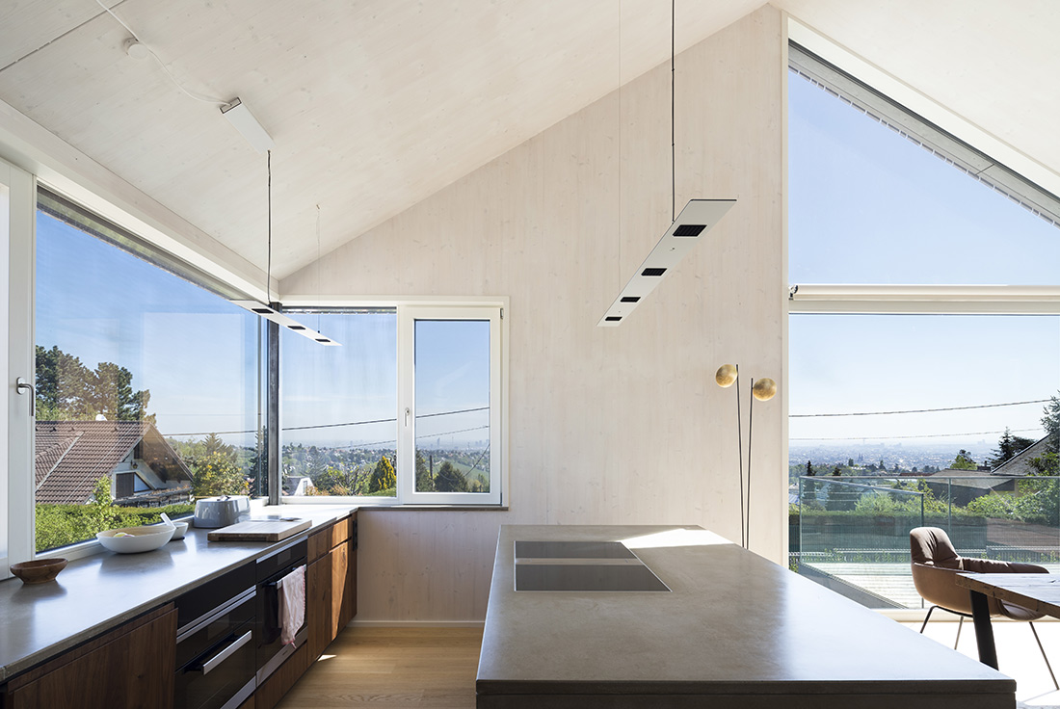
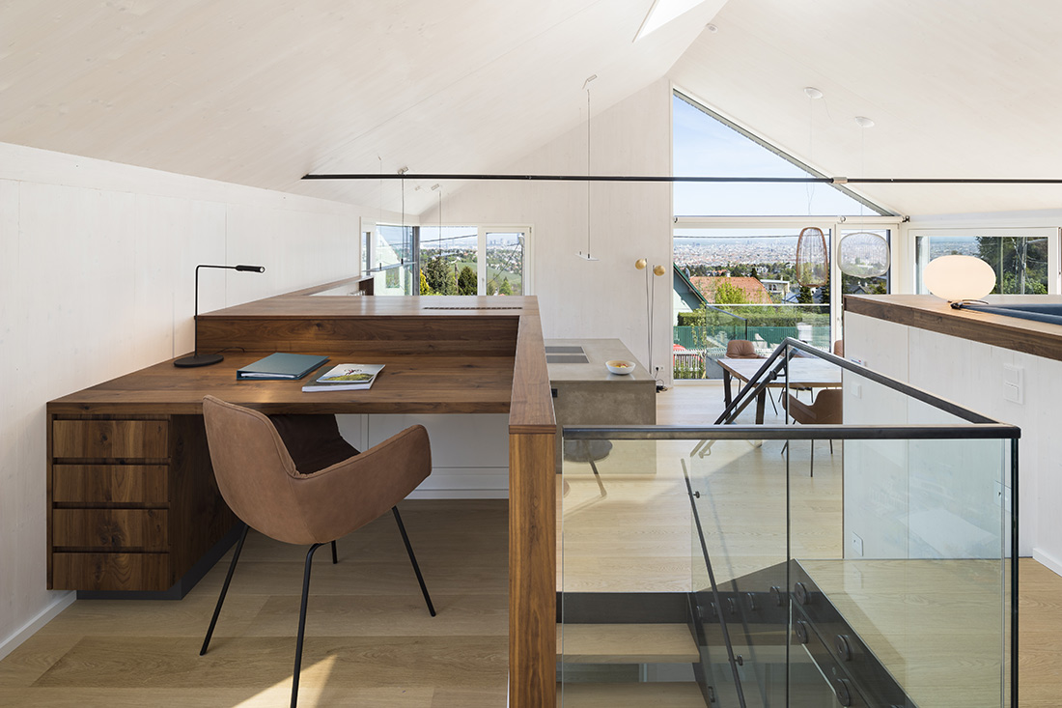
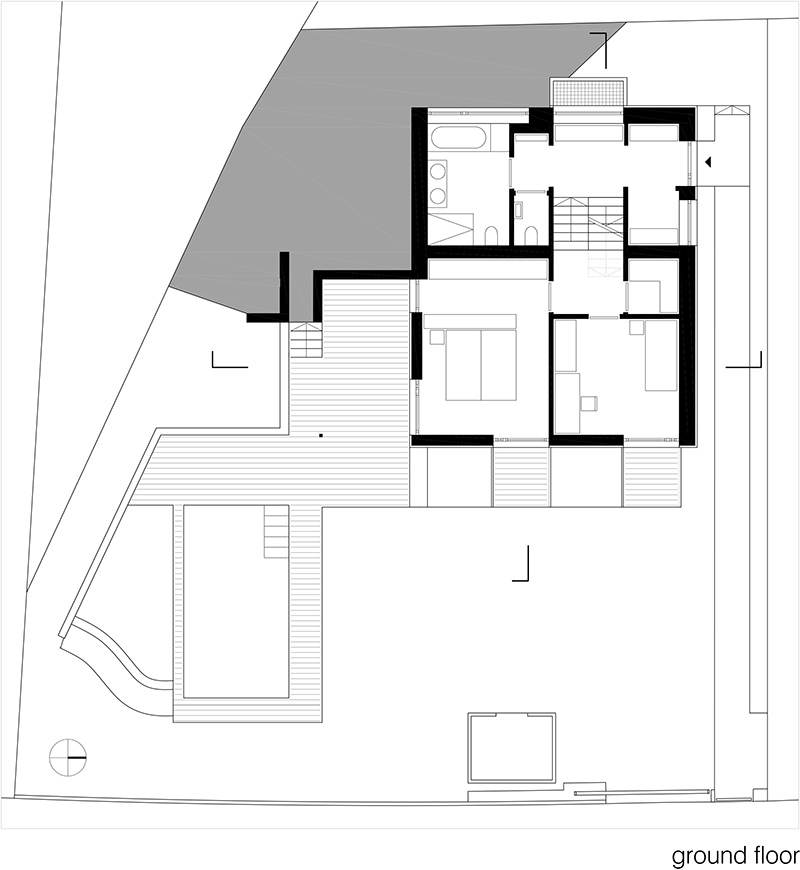
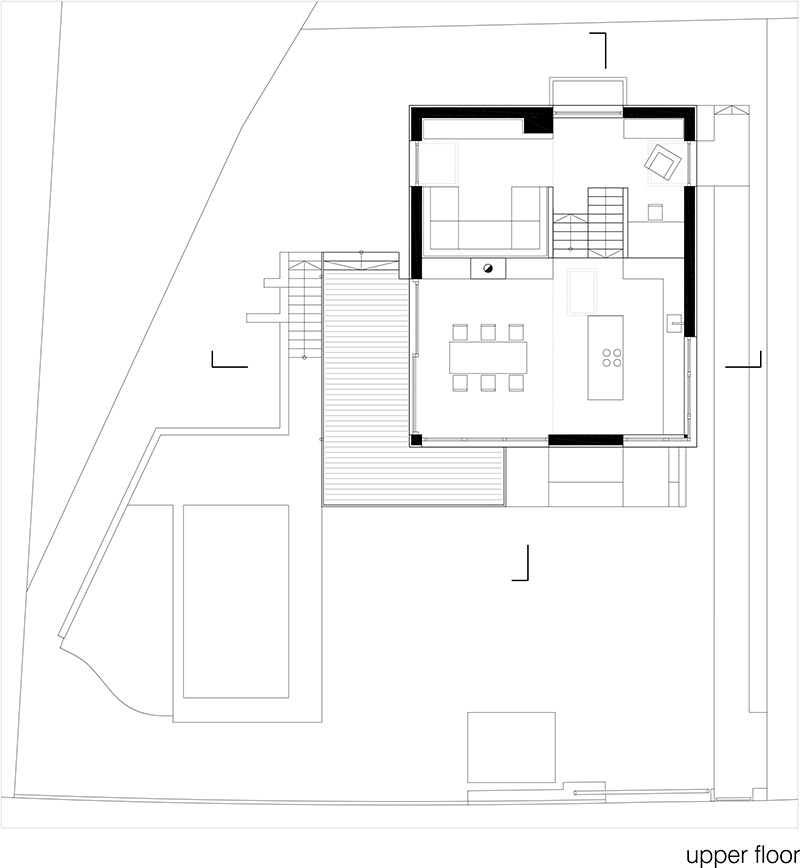
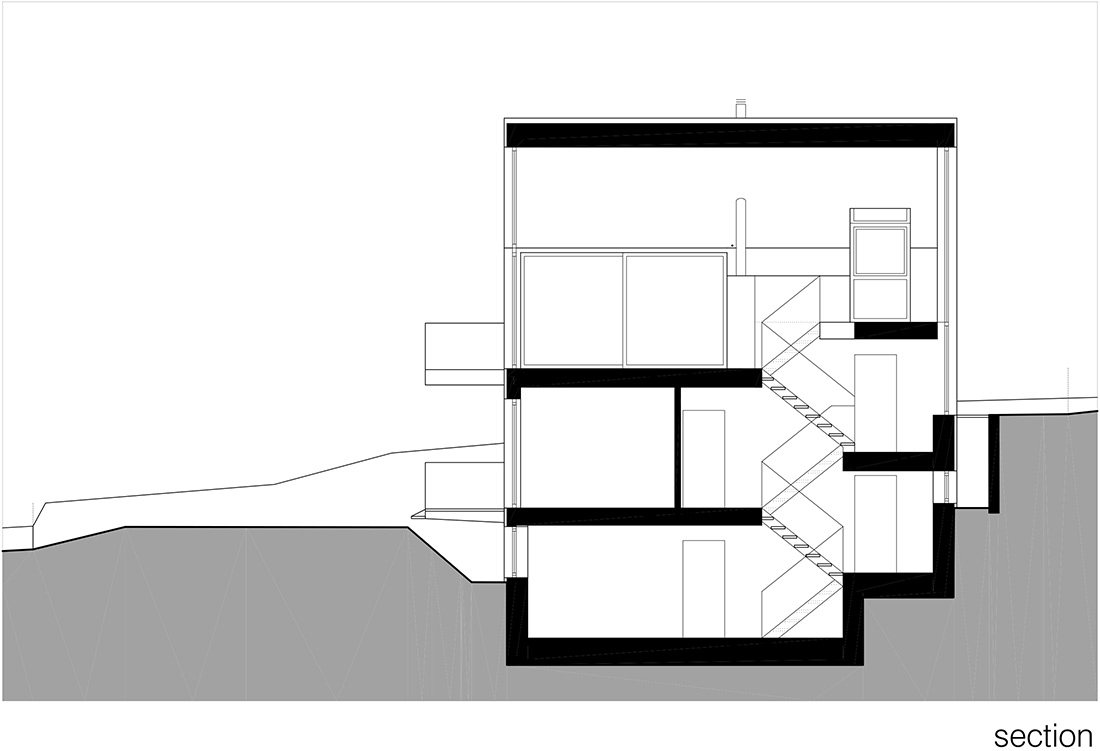
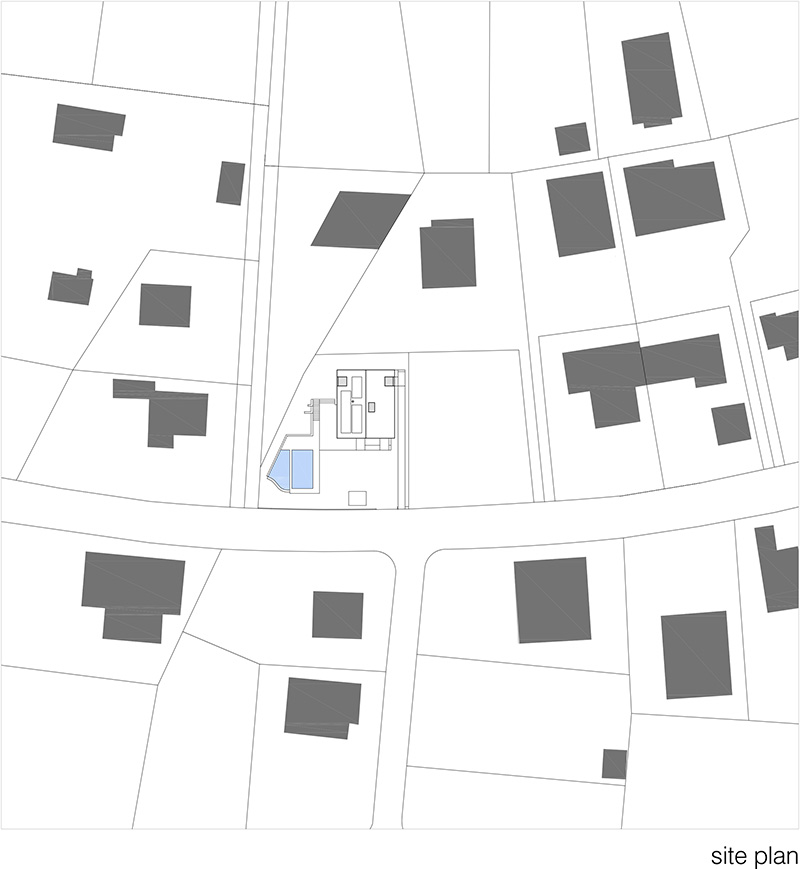

Credits
Architecture
pedit & partner architekten
Wood construction
Holzbau Haselsteiner GmbH
Client
Private
Year of completion
2019
Location
Vienna, Austria
Total area
175 m2
Site area
410 m2
Photos
Christoph Panzer
Project Partners
Gmeiner Haferl Zivilingenieure ZT GmbH, Mischek Haustechnik GmbH, Pokorny Lichtarchitektur, Bau & Erdbewegung Braunias, Installationen Kunz GmbH, Elektro Palmeshofer GmbH, Transformer Metallbau



