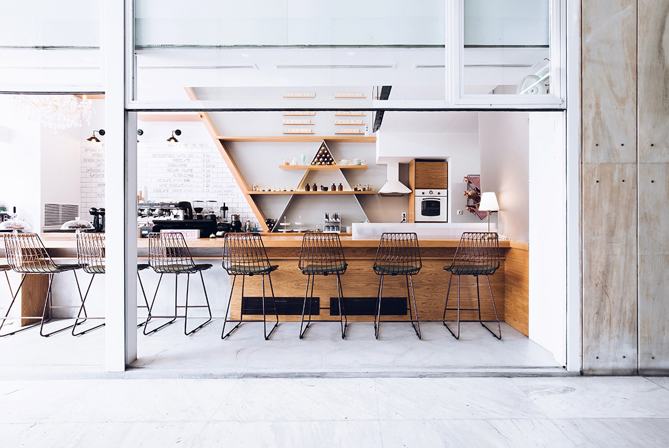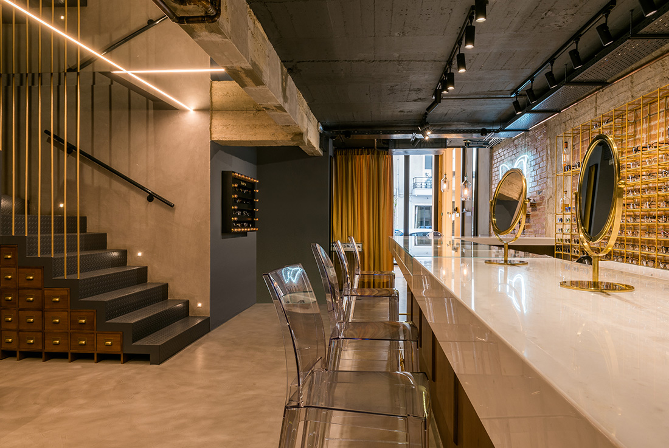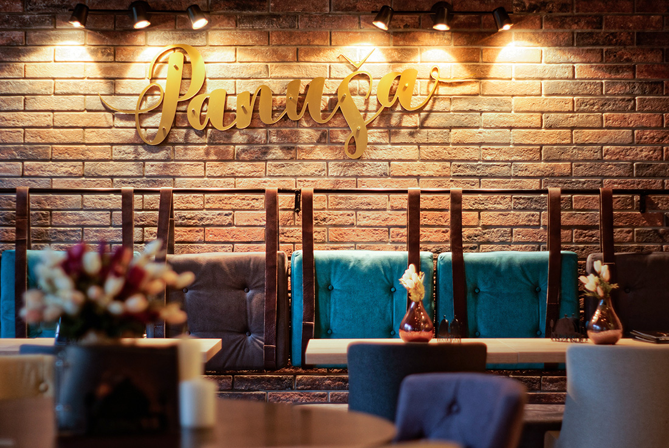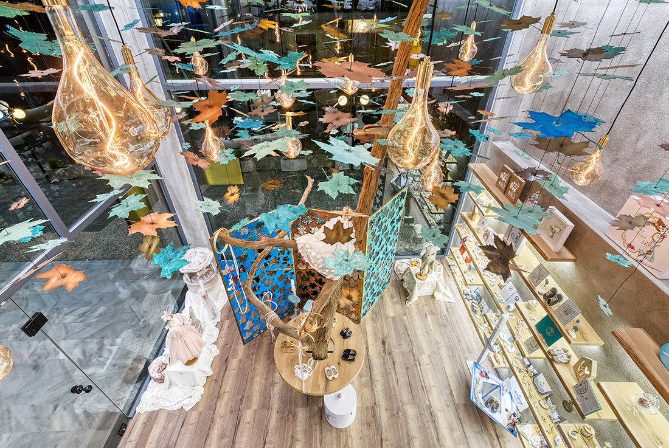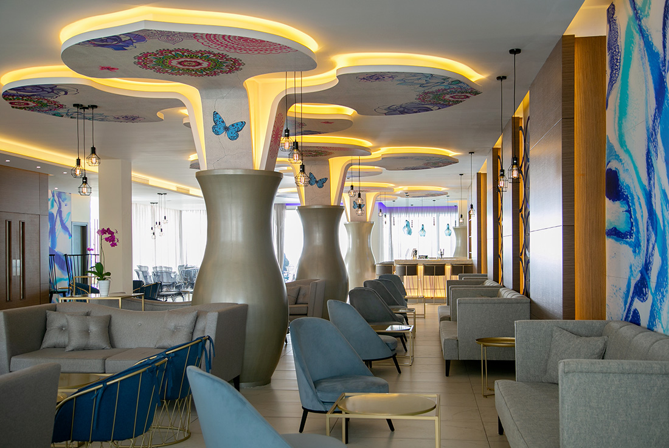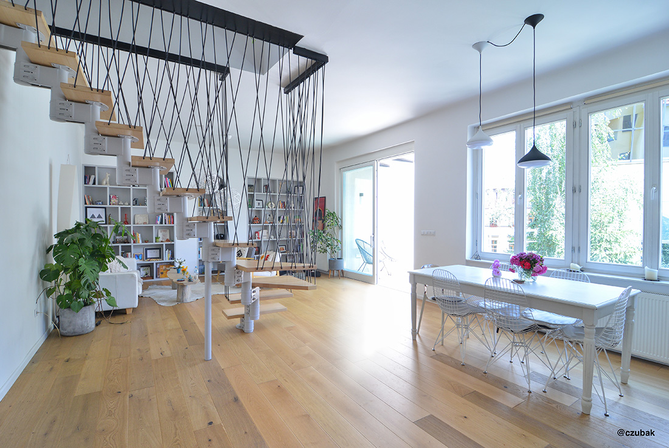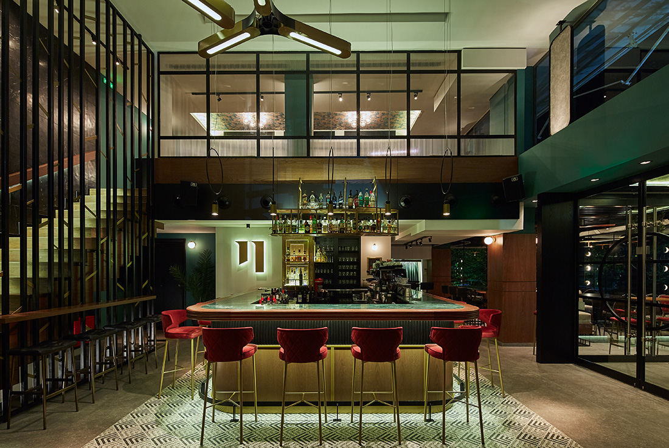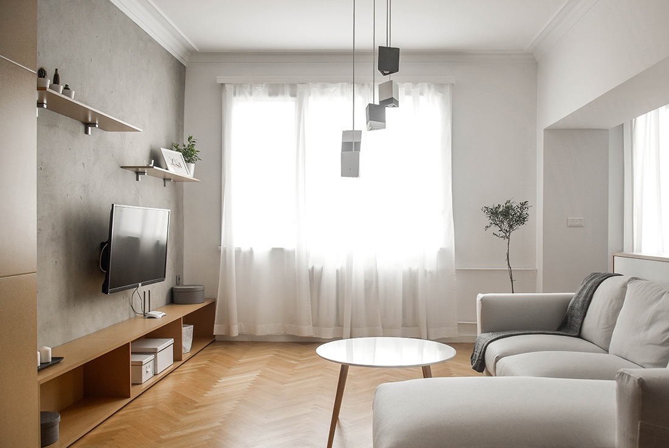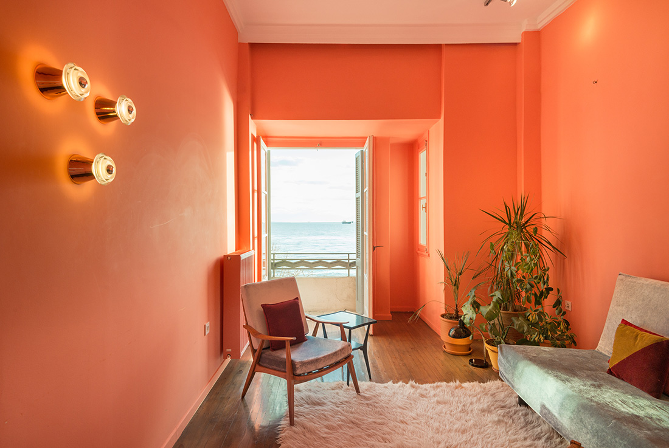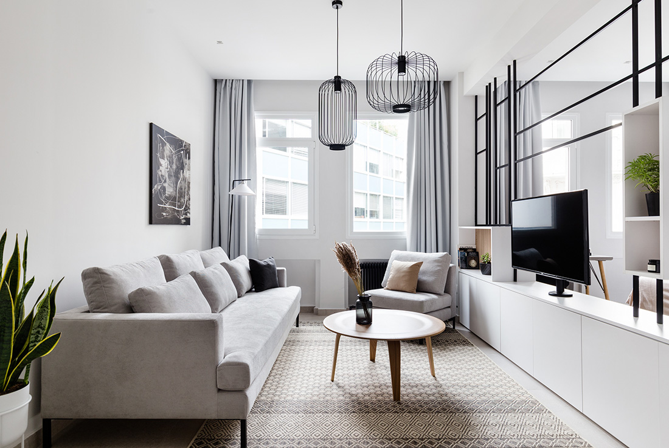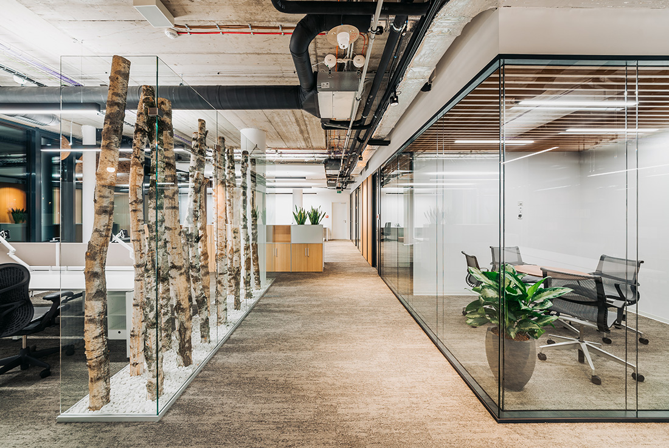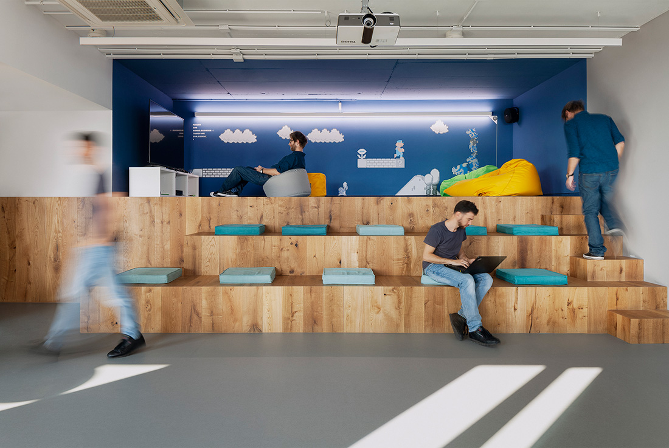INTERIORS
Lobby 35 by Doriza Design; Greece
A small fast food restaurant is designed at the loggia entrance of a reputed shipping firm in the busy port of Piraeus. The principal idea is to create an "open" shop concept, directly accessible, which develops a dialectical relation with the pedestrian and the loggia. As the user enters the imagined boundaries of the space, he leaves behind the movement and the bustle of the harbor, stepping into a
Optician Store Johnnie Rousso by dARCHstudio; Greece
Johnnie Rousso's basic feature is customized service for clients whose premise is aimed to transfer into the set-up of the 130-sqm store, its programmatic interventions and its diverse spatial qualities. From the outside to the inside, from the public to the private, from a standing position to a seated one, the transition is smooth and distinct. The entrance area featuring the glass benches functions as a small exhibition area
Café-creperie “Panuša”, Novi Sad
Café-creperie “Panuša” is located in Novi Sad and it is a true paradise for crepe lovers. The menu is completely based on the crepe and their various combinations, giving a strong creative note, which should have been transferred to interior. The main goal was to create a space that is comfortable and pleasant to stay, and at the same time recognizable, with strong and clear identity. What makes this project
El Stories Showroom by Eleftherios Ambatzis; Greece
The showroom’s design is inspired by childhood dreams and the imaginary realm. It is meant to transcend visitors to fantastical lands. El Stories occupies a space of approximately 50 sqm spread over two floors. The double height ceiling allowed for the creation of a cosy studio area on the mezzanine, overlooking the showroom on the ground floor. The owners’ attachment to nature and their love for plane trees is
VANGELIS HOTELS & SUITES by J. Joseph Interiors Ltd; Cyprus
The Vangelis Hotels & suites is situated in the heart of Protaras, situated on the south-eastern area of Cyprus and considered a highly attractive touristic destination. The entire complex consists of the main building and four buildings, which surround the pool area. Each building has 36 large themed rooms, with sea and pool view. The uniqueness of this hotel is that the visitor is introduced to an atmosphere that
Flat MM by Nedžla Potogija, NPA STUDIO; Bosnia and Herzegovina
The remodeled apartment is located in the city center of Sarajevo in the embrace of a charming Austro-Hungarian building. With a pleasing layout, it spreads over two floors and overlooks the old part of town. During the intervention, a spacious room and balcony of the adjacent residential unit were added to the upper floor. The main goal of the project was to improve vertical communications between floors and enhance
Eleven by G2lab; Greece
In the town of Arta and right next to the river, there is an “all day” place that formed the “canvas” of a very interesting renovation. The aim from the very beginning was the total reconstruction of the place and the creation of a unique atmosphere with classic elegance and a minimal touch combined in a sense of comfort and luxury. It becomes clear that the texture of the
Apartment in Sofia by Simple. Architecture; Bulgaria
The apartment is located in a residential building dating back to 1954, in the old part of Lozenets district in Sofia’s city center. The client’s will was to renovate it while keeping its typical spirit. The apartment consists of few spaces: living room, kitchen, bedroom, bathroom, toilet, entrance hall, and corridor. Its east-west orientation allows it to collect the sunlight the whole day. The original composition of the apartment
Waterfront Nikis Apartment by Giannikis SHOP; Greece
Waterfront Nikis Apartment is located in a listed art-deco building from 1937, in the city of Thessaloniki. Architect Stamatios Giannikis uses the apartment as a base for his cultural organisation, Architecture In Residence, which hosts dinners, lectures, exhibitions, meetings and shows focused on architecture and design. Spanning 120 square metres, the three-bedroom apartment comprises a living room that overlooks the sea, a dining room, a shower
Apartments in Plaka by 3NK ENGINEERS & ARCHITECTS; Greece
An office space was converted into two autonomous apartments in the area of Plaka in Athens. The objective was to create two luminous, modern flats that can accommodate all the needs of a home by wisely dividing the space. The design is defined by geometric and simple lines with modern and Scandinavian influences. The dividers between the bedroom and living room, made of wood and matte black metal frame,
CBRE Offices by Ján Matulník, CBRE; Slovakia
During project development, we set out main points of overall architectural concept as follows: 1. To preserve specific character of the place „Genius loci“ – the atmosphere of the original open space offering beautiful views alongside the whole facade (Castle hill, Slavín, Presidential Palace, Historical centre) with the intention being not to divide the Panorama of the City. 2. Proposed workspace should reflect the unique company culture. Space should
Accedia Office Space by Cache atelier; Bulgaria
When commissioned the task to design the new office space of the Bulgarian developers company Accedia in Sofia – Bulgaria Cache atelier had only one requirement on their list. To make a working environment that is focused on the team’s work and to develop a concept around the idea that every employee brings their uniqueness to the development of the software company. Cache created a special template avatar with



