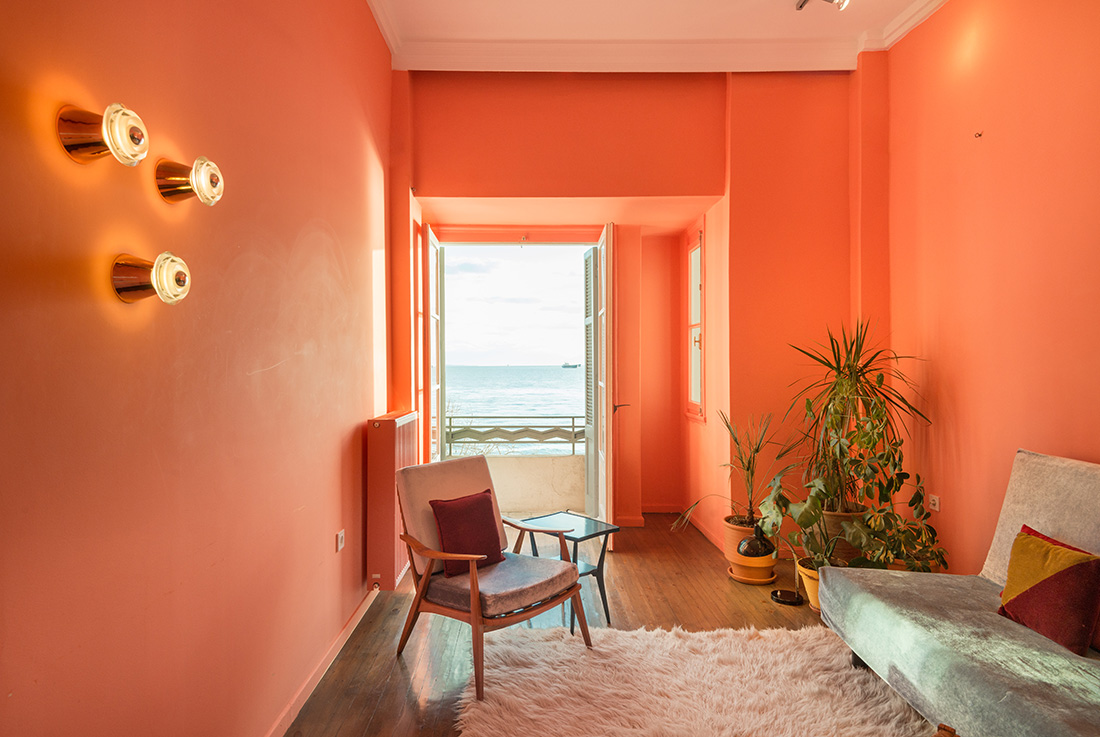

Waterfront Nikis Apartment is located in a listed art-deco building from 1937, in the city of Thessaloniki. Architect Stamatios Giannikis uses the apartment as a base for his cultural organisation, Architecture In Residence, which hosts dinners, lectures, exhibitions, meetings and shows focused on architecture and design.
Spanning 120 square metres, the three-bedroom apartment comprises a living room that overlooks the sea, a dining room, a shower room, a WC, a storage room, a kitchen and two balconies – one at the front overlooking the sea and one at the back with a view to the street. While the layout of the apartment was not changed during the renovation, Giannikis fitted an entirely new kitchen, shower room and WC with new flooring and sanitary fittings.
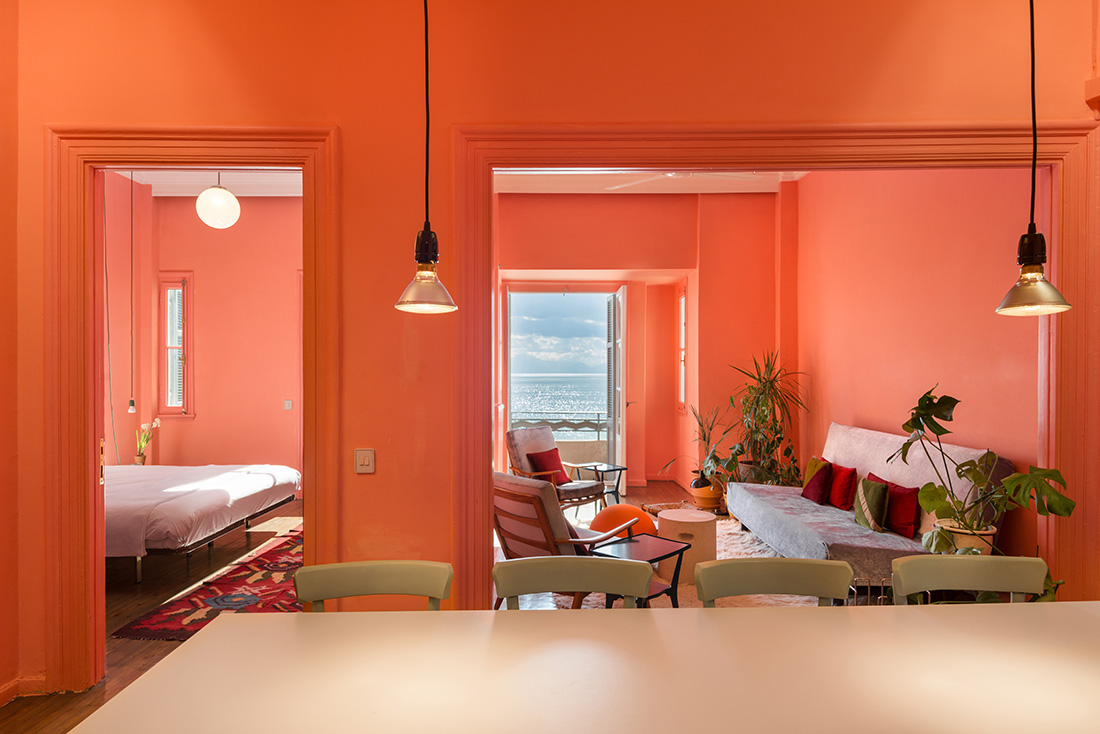
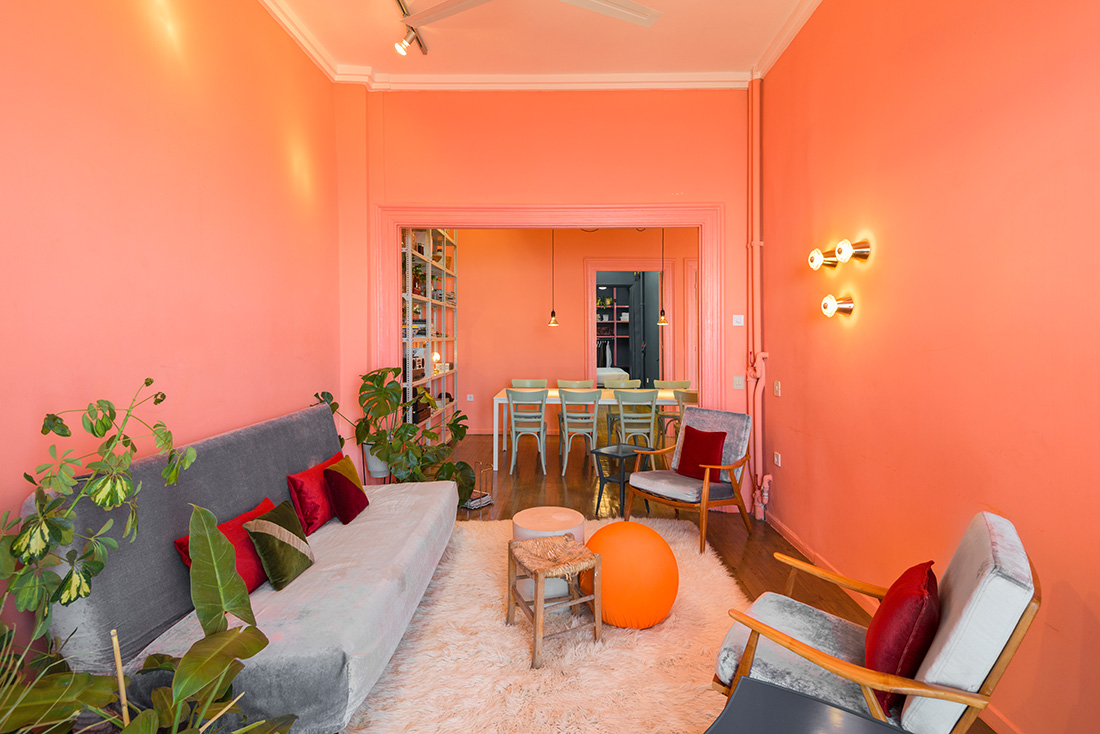
Original art-deco fittings – such as the flooring, the solid wood door and window frames, and the ornate plaster details on the ceiling – are all retained and refurbished. “The intention of the renovation was to design a space that feels like home,” Giannikis told us. “Contrast as a design approach was introduced in order to bring together these existing fittings with the new amenities.”
Clean-lined pastel green kitchen cabinetry was installed to create a sharp contrast with the apartment’s original geometric red and black cement tile flooring, while 1950s glass and bronze bedside light fixtures are placed next to Leaf chairs by contemporary furniture brand Arper.
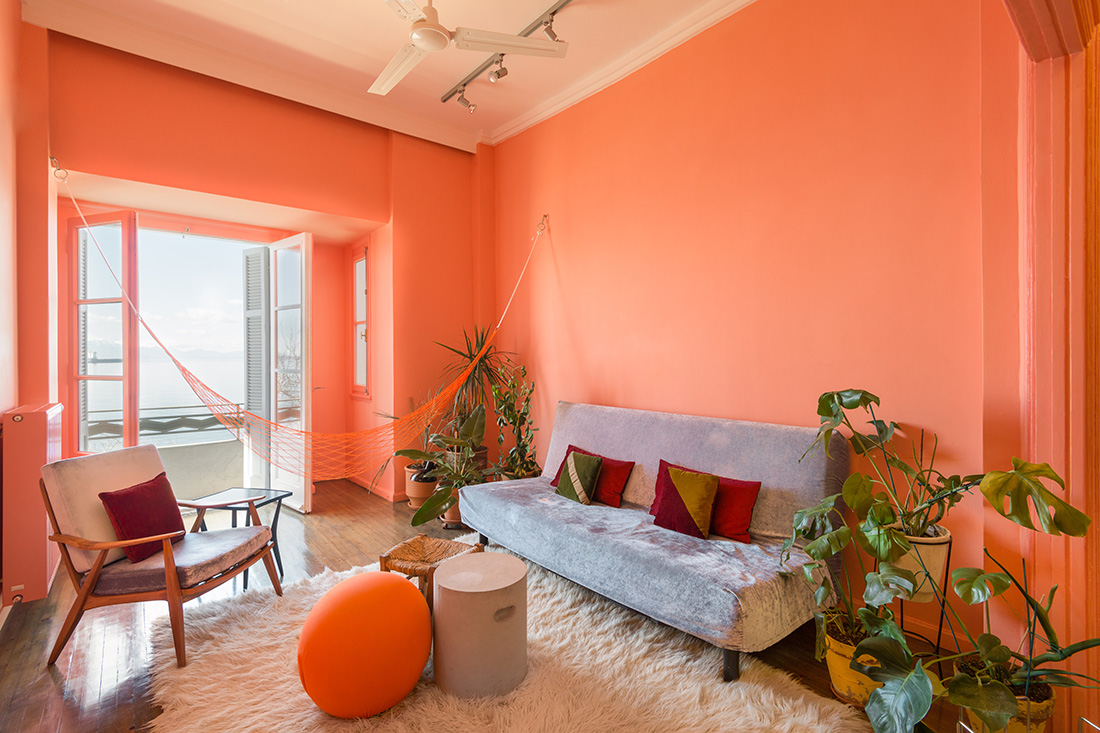
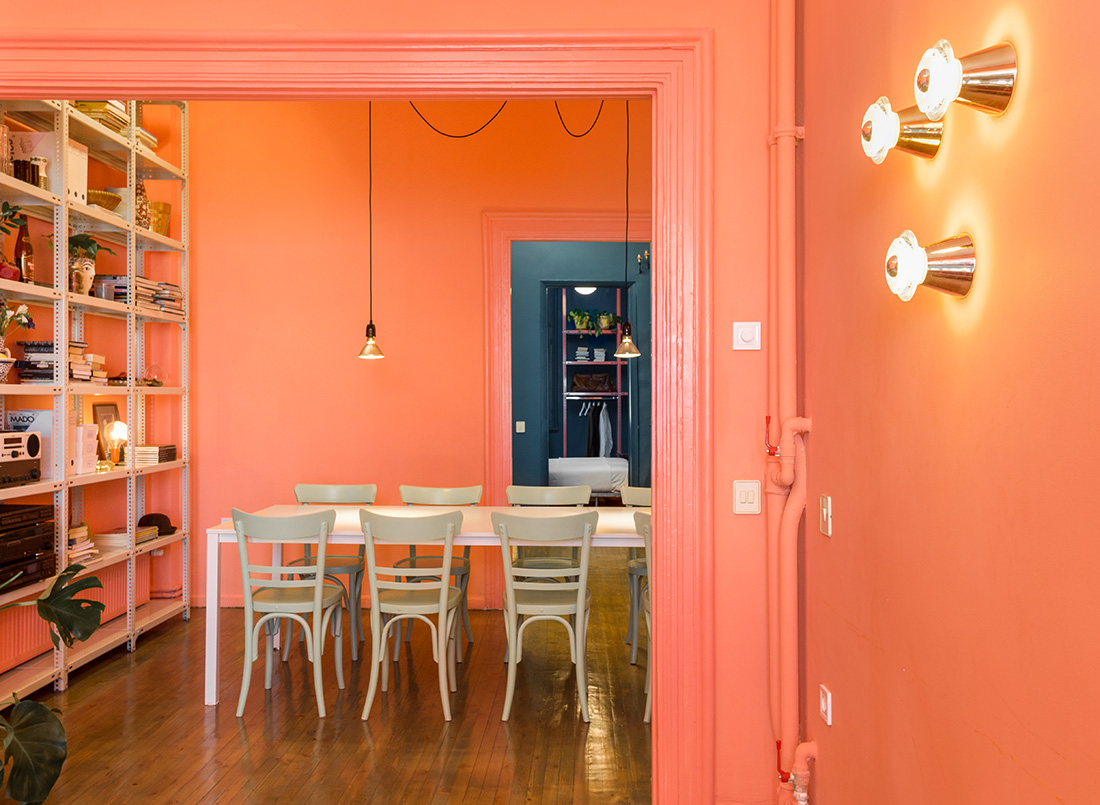
Giannikis chose three bold colours to organise the space. Coral pink is used in spaces that overlook the sea, azure blue is used in spaces that have views out across the neighbourhood and the pastel green shade is used in the apartment’s wet spaces such as the kitchen, shower room and the WC.
“The use of bold colour in the design of Waterfront Nikis Apartment is done in an effort to complement and strengthen the power of the sea view, not to suppress it,” explained Giannikis. “Pastel green is used to create serenity in the functional spaces, azure blue is used to convey a sea ambiance deep inside the apartment and coral pink is used to frame the actual azure blue of the Mediterranean Sea.”
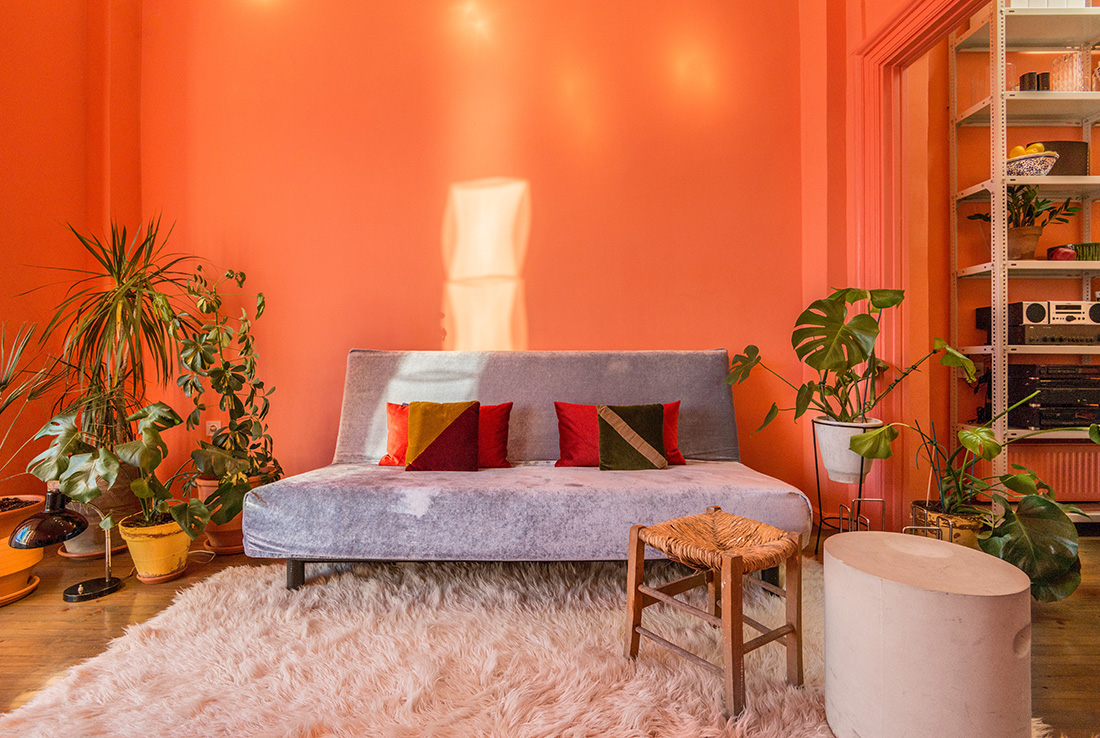
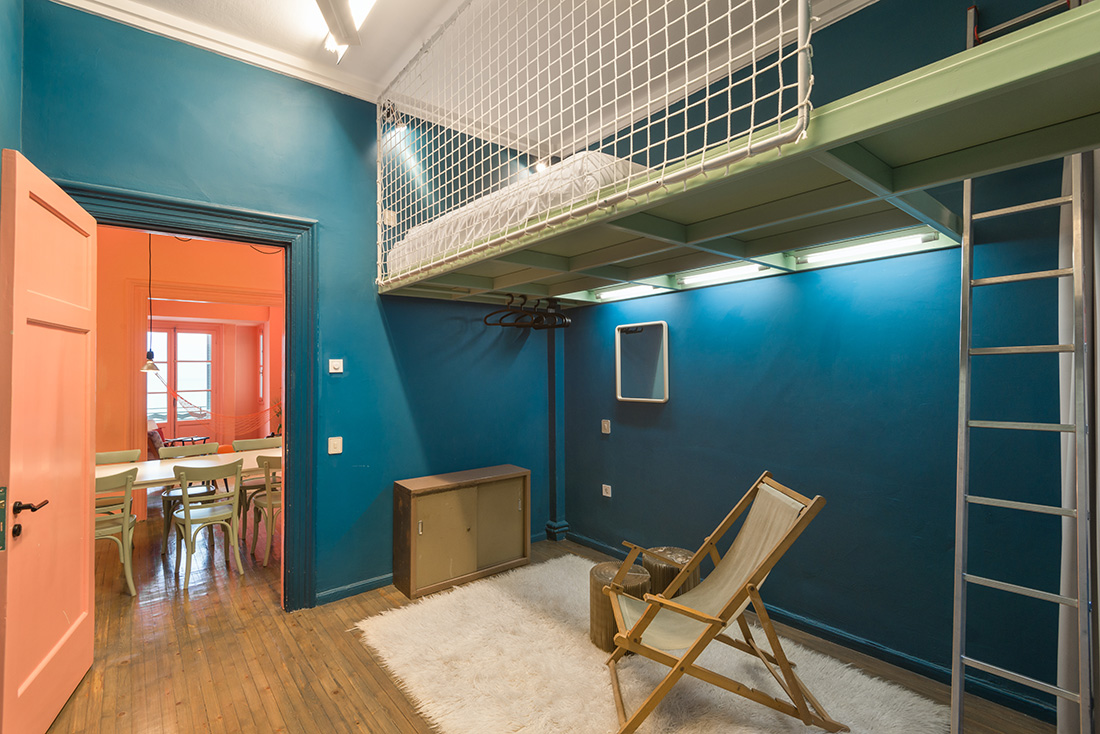
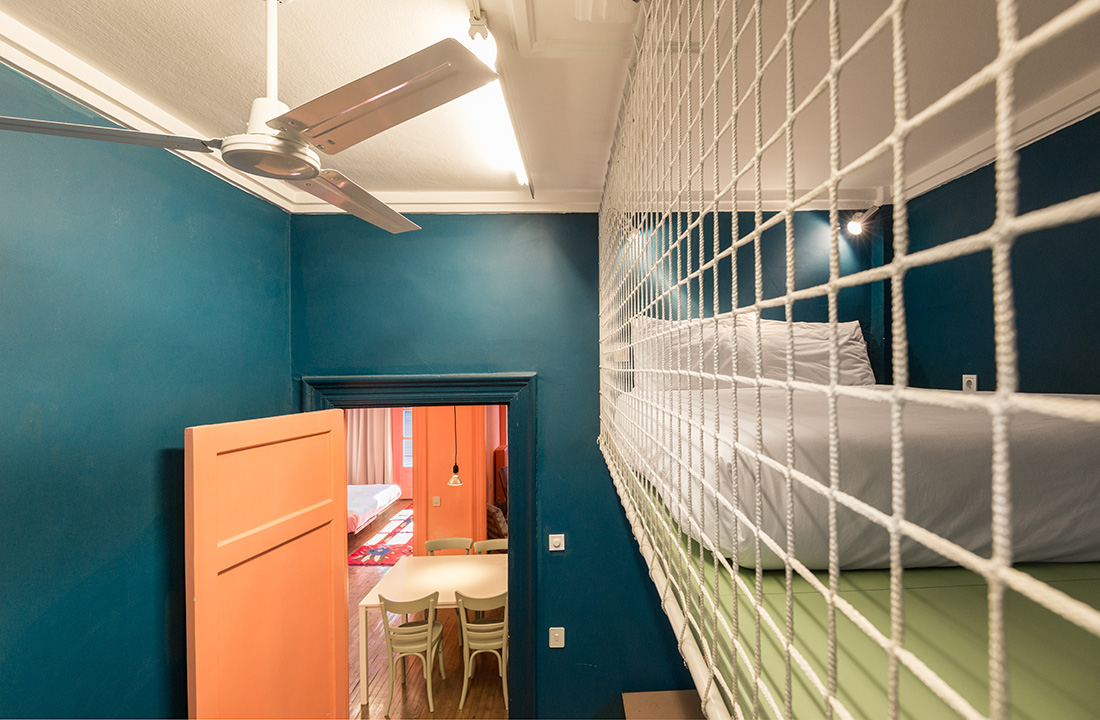
In addition, to allow for flexibility, light, stackable and foldable furniture in the apartment can be used in various setups and can be easily disassembled and stored when not in use. “The feeling of homeliness that the design was pursuing had to avoid compromises in the ability of the apartment to host the range of activities,” explained Giannikis. “Flexibility in the design of the infrastructure was key to achieving this goal.”
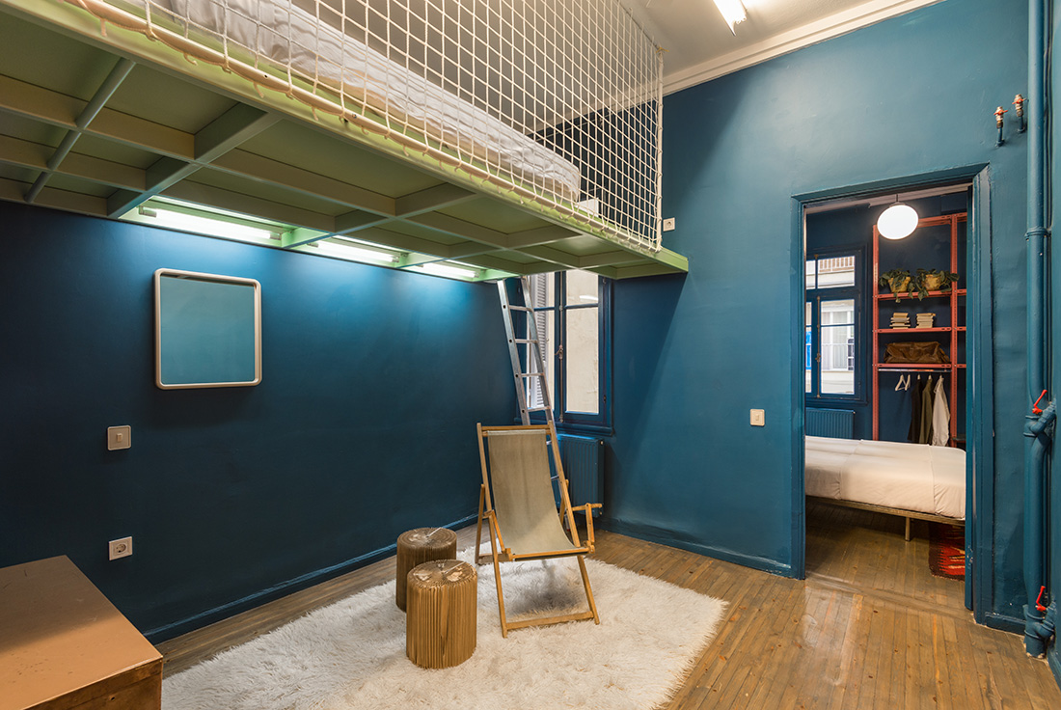
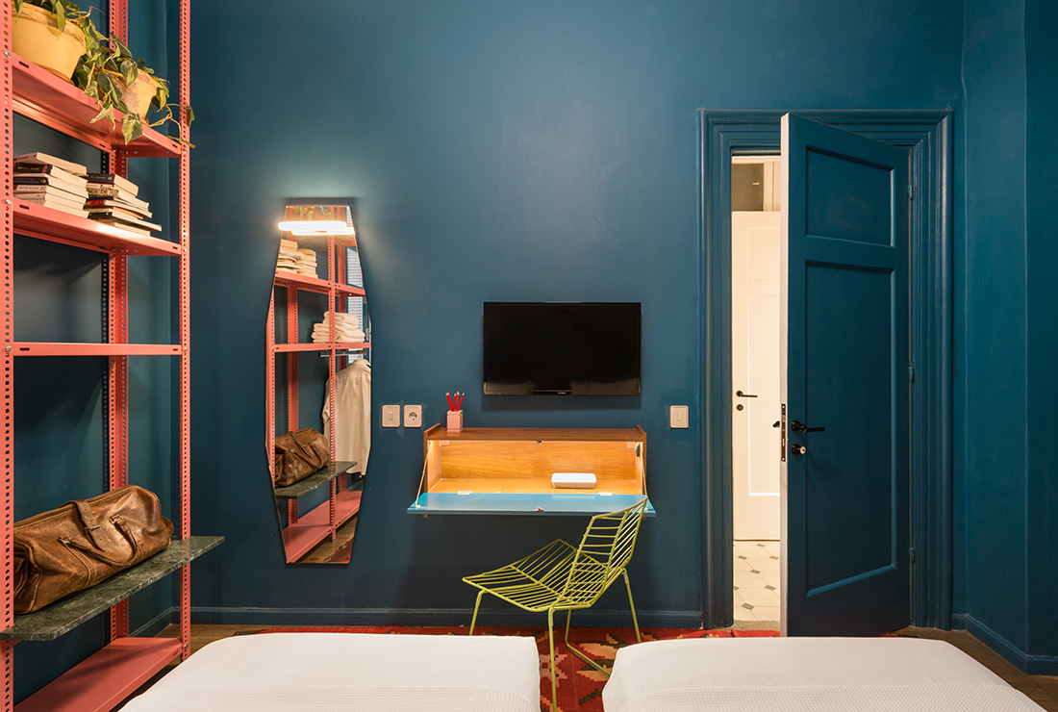
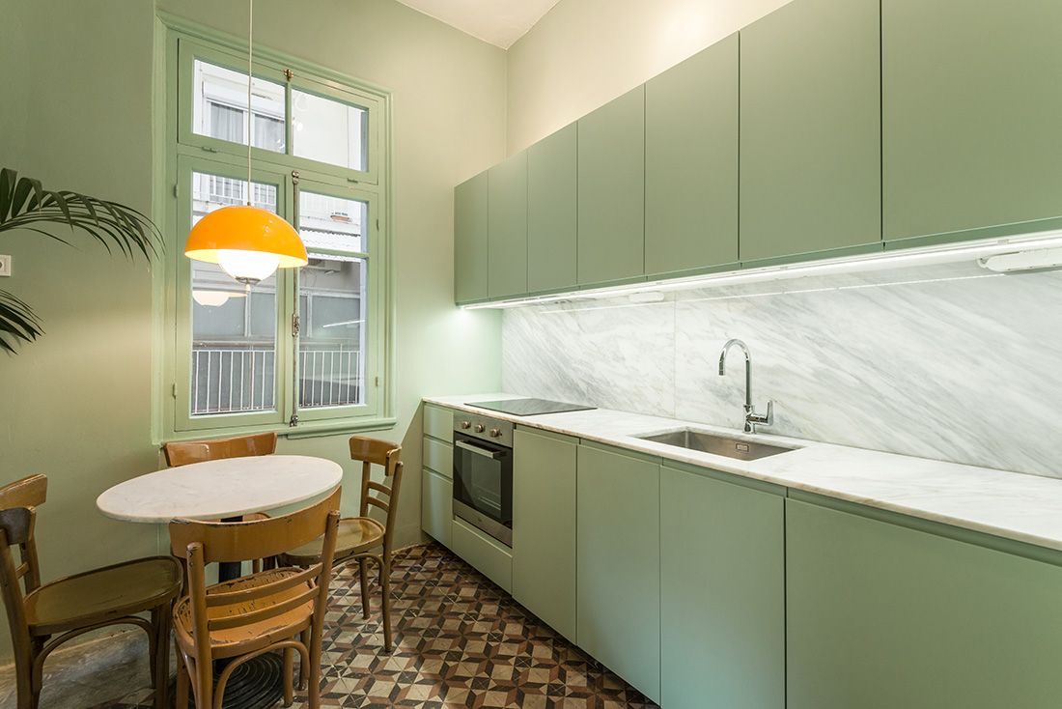
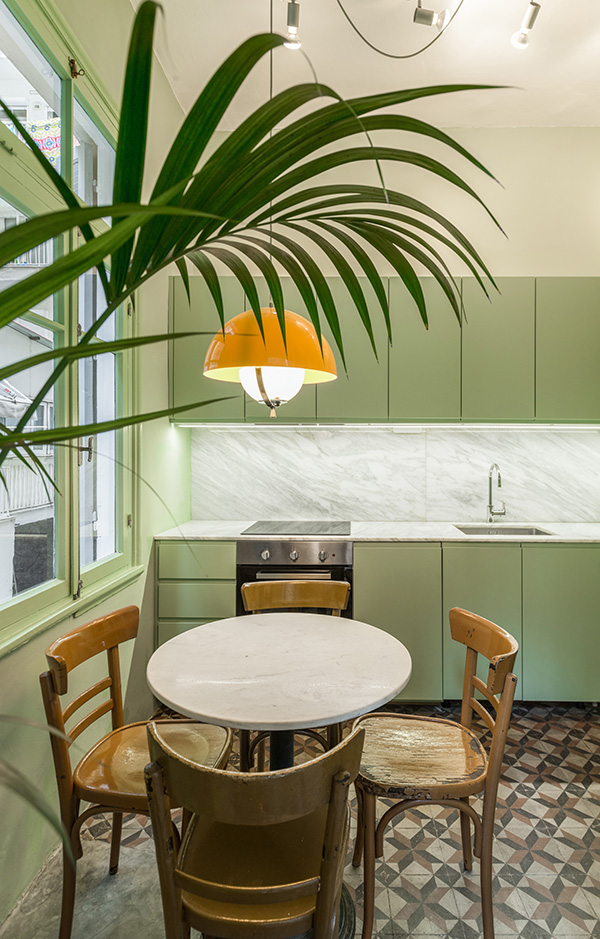
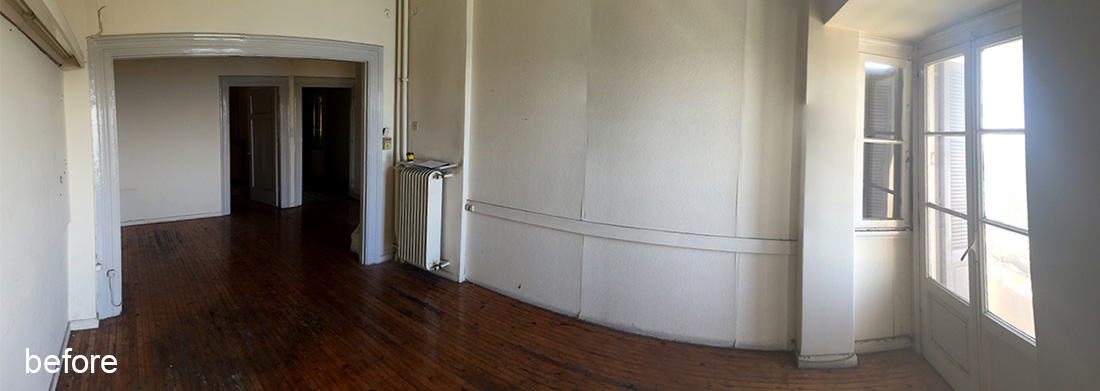
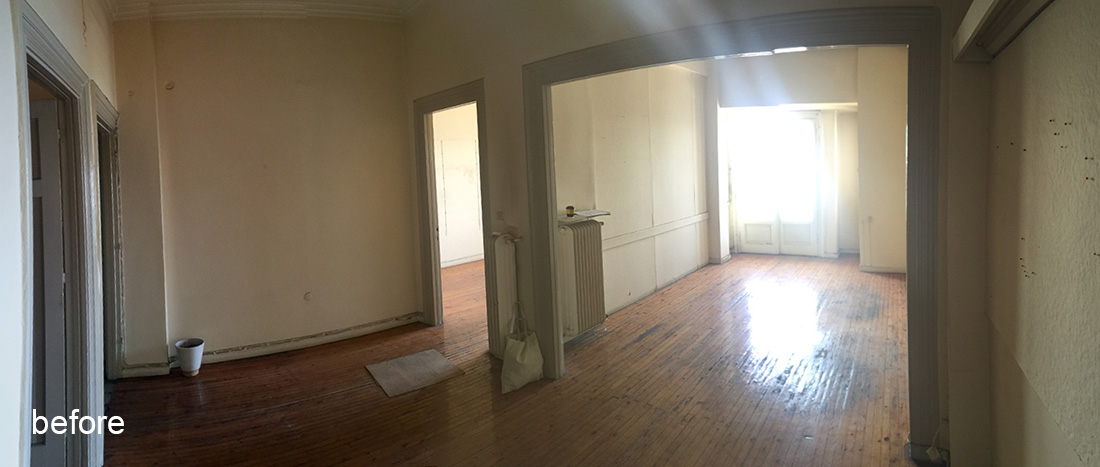
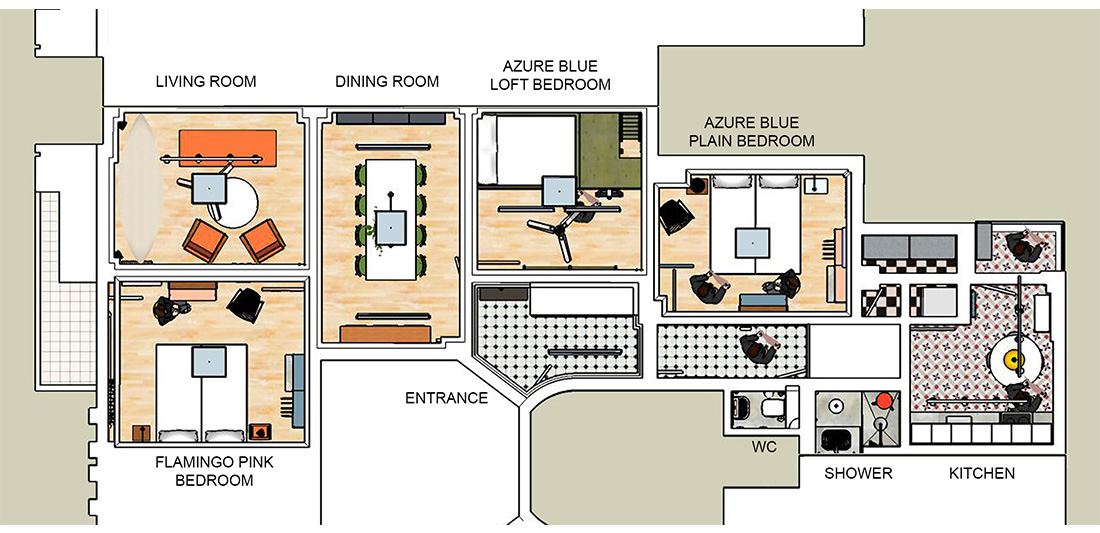
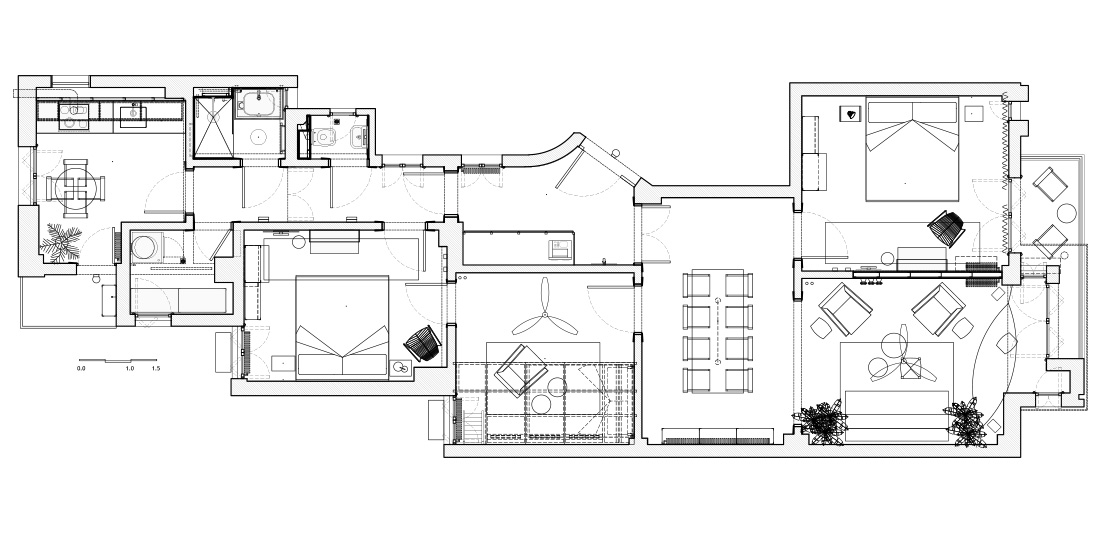

About the author
Stamatios Giannikis holds a Diploma in Architectural Engineering from Aristotle University of Thessaloniki, Greece, and a Master of Architecture from Harvard Graduate School of Design, USA.
In the past, he has worked as an architect for internationally renowned architectural firms both abroad and in Greece (OMA, Rotterdam, The Netherlands / AECOM, Los Angeles, USA / SPArch, Thessaloniki, Greece). He has taught architecture at the University of Thessaly, Greece and at the University of Patras, Greece.
In 2009 he established his own architectural practice, Giannikis SHOP, in Thessaloniki, Greece, working on small scale design projects as well as national and international design competitions.
In 2017, he established Architecture In Residence in Thessaloniki, Greece. Architecture In Residence is a Centre for Architecture founded to further public knowledge about architecture and architects, foster interdisciplinary exchange and collaboration, and inspire ideas about the role of design in communities.
FILE
Authors: Giannikis SHOP
Client: Architecture in Residence
Photos: Kim Powell
Year of completion: 2017
Location: Thessaloniki, Greece
Total area: 120 m2
Text provided by the authors of the project.



