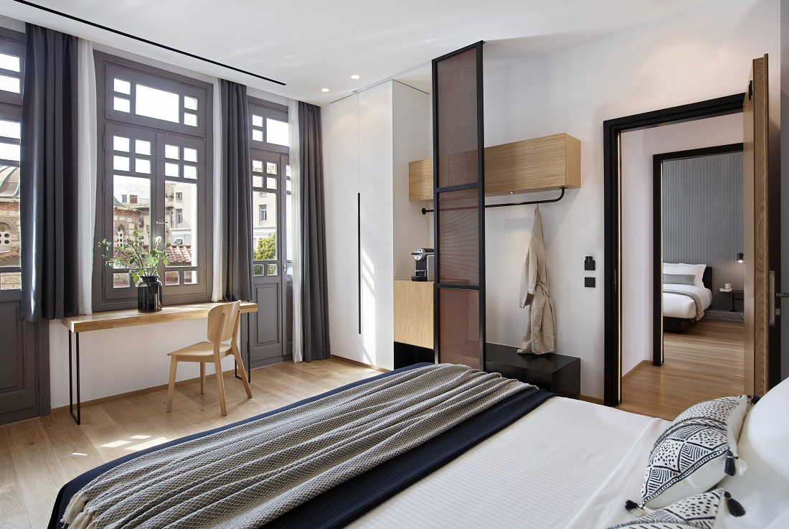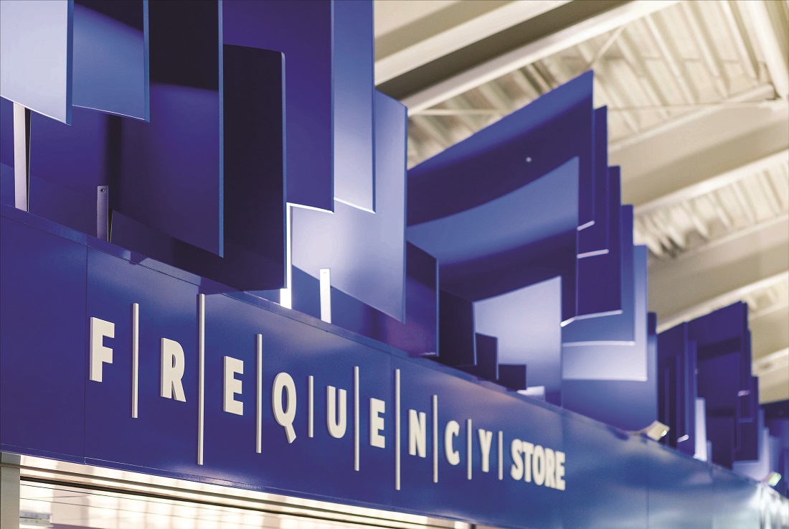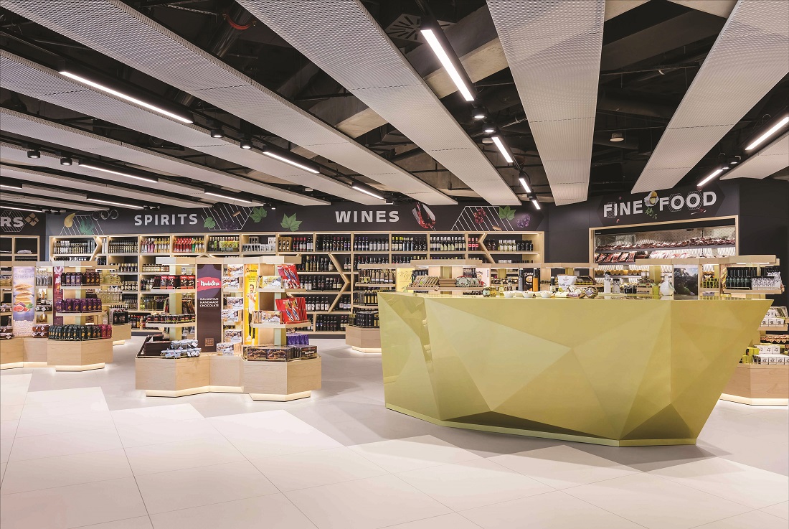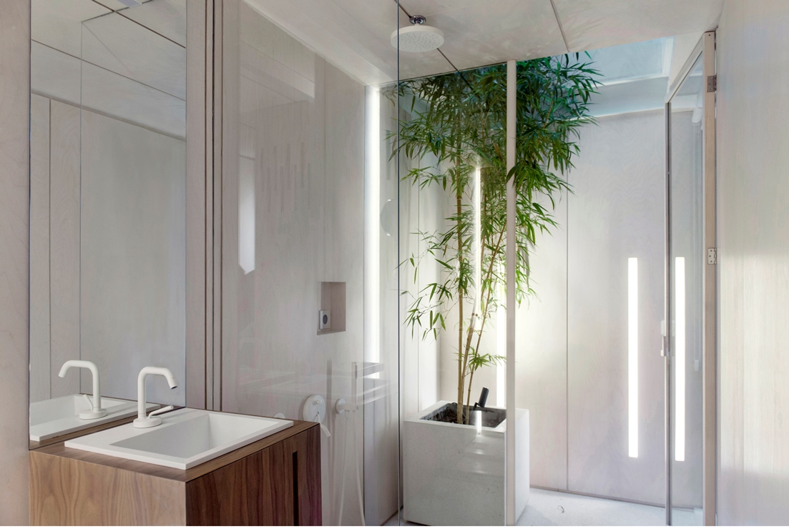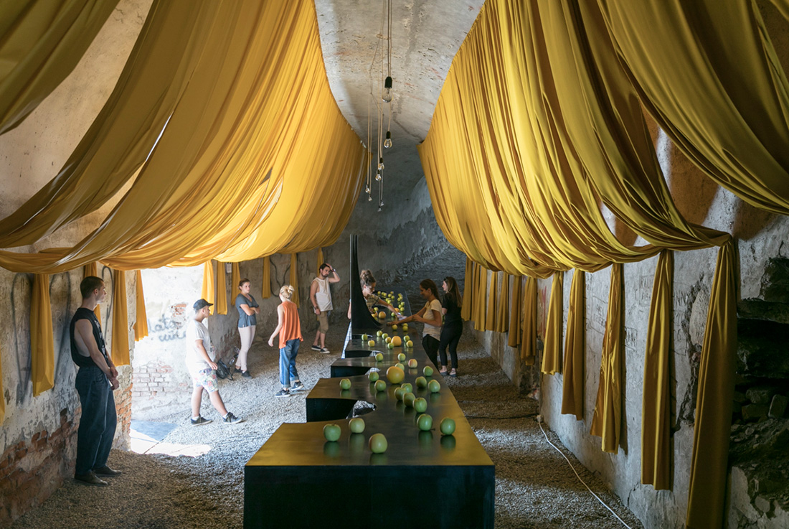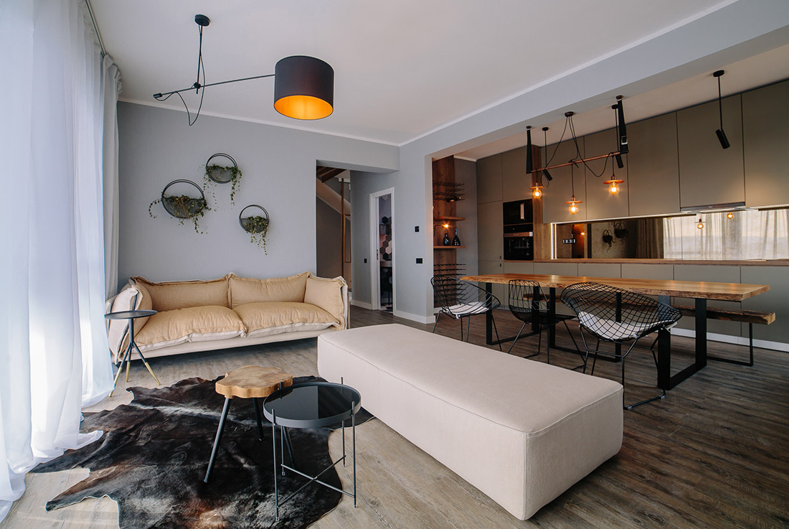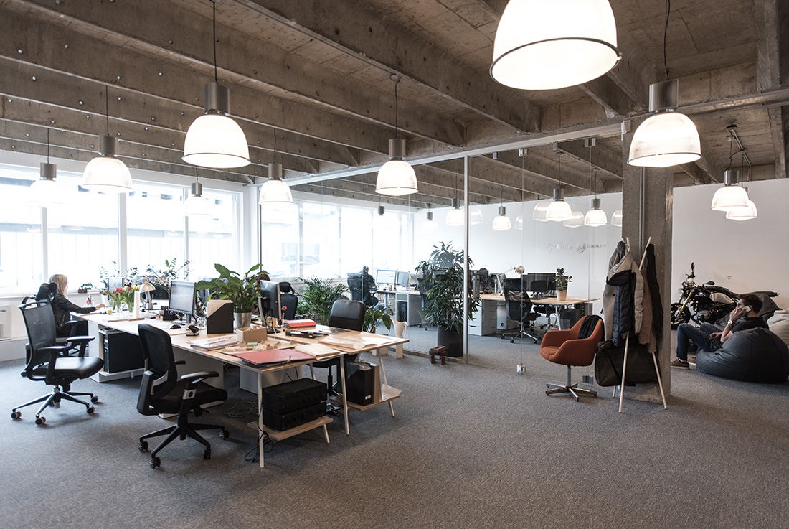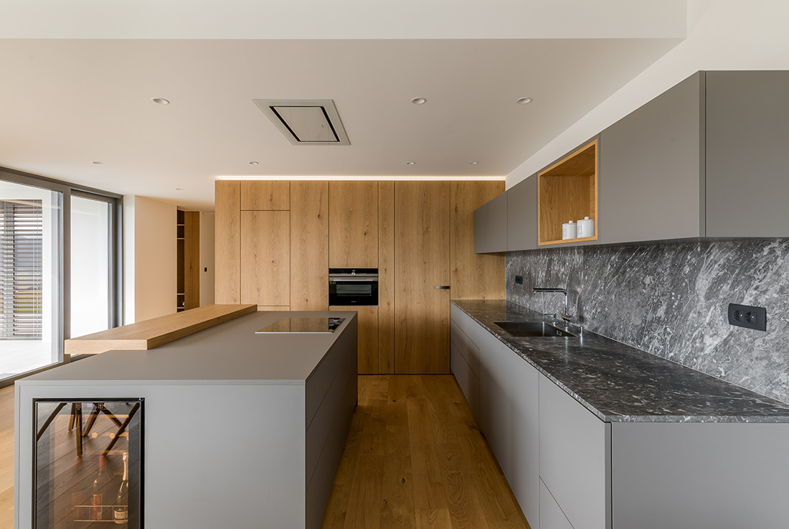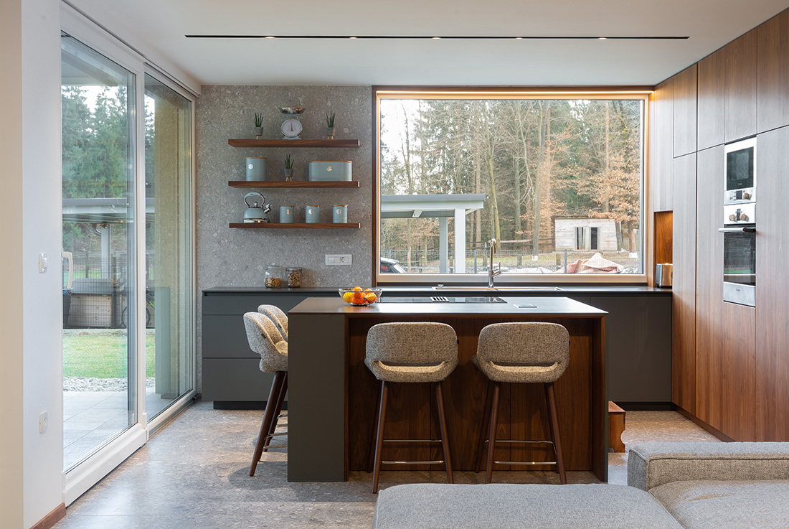INTERIORS
NOCU Food & Wine, Bratislava
NOCU is a restaurant located in the very center of the capital city, on the ground floor of a historic building, in direct contact with the trees of Hviezdoslavovo Square. The concept of the operation is based on openness and direct contact with customers - open kitchen, open shelves with wine and goods and an open wine archive. A business that has nothing to hide. The interior design is
CLINIC L, Patras
The primary objective is to create a clearly professional space in an existing apartment that was exclusively home-based. Primary role played the existing shell of the apartment building, which did not leave much room for intervention on the existing walls. Synthetically, the area, where the physician\'s functionality and wishes played an important role, was approached from a focal point based on the modern character of a clinic and the simplicity
in[n]Athens, Athens
The building of the interwar Athenian period, listed as a modern monument, is located between Sintagma and the historic district of Plaka, Athens. It was built in 1922 by the Rallis family in order to host wealthy refugees from Anatolia and is part of a complex of two buildings that are inter-connected through a central atrium. For the conversion of the building into a hotel it was necessary to
Frequency Store, Dubrovnik
The parametric design of the ceiling, inspired by the topic of frequency, adds a specific quality to the interior of the Frequency store. Airports are characterised by the frequency of plane sound waves and the frequency of passengers. The interior design concept of the Dubrovnik Airport sales area is based on the curve of the amplitude of sound waves, which increases with plane cruising. The curves that symbolise sound
Finest of Croatia, Split
“Finest of Croatia” is a special section of the Split Airport Duty Free Shop, which presents autochthonous Croatian products. It aims to display a unique experience of the Croatian ethnological heritage and gastronomic offer, as well as excellent service. The motif of the design is based on the chemical structure of the products, the hexagonal raster, which is presented on each product. Hexagonal polygons, which hold the products, were
Reconstruction of the Apartment 24, Belgrade
Apartment 24 is situated in a central Belgrade dwelling from 1970. A new metal construction, introduced through reconstruction, enabled the additional 13m2 of space and achievement of the second level walkway appropriate height. Eleven light wells were created to allow natural light and ventilation for the entire place. At the entrance level, two double-height transitional spaces were developed. They present green areas where the light from above enhances the
The Fold Wall Façade, Alba Iulia
It is a stellar plan fortress, having multiple defence diggings, and both its inner and its outer defence apparatus are very complex and complicated. Through this project we have tried to raise the awareness of the fact that there are these forgotten places – for which nobody could yet assign any use even if they are parts of a rehabilitated historical site. We have been concerned about the space
EPITET RESIDENCE by studio Motif; Romania
With a breathtaking view from above Cluj-Napoca, Epitet Residence has the urban, retro, artsy, altogether contemporary air, mingling straight and tumultuous lines. In a minimalism merged with a bit of coziness, the house opens itself both to the needs of the lonely, bohemian Cluj artist and to those of a large family. As wood, leather and metal were always a massive piece of the Motif universe, we couldn't find
TriTim and Studio.a+v Office Renovation by Studio.a+v; Slovenia
In mid-2018, we were faced with the need to set up new offices. We spent a lot of time searching for and viewing potential business premises with good accessibility and industrial touch. We previously shared business premises with the TriTim web agency, and during the course of mutual co-existence we found that this combination of activities suited us, so it was a logical decision to continue the common path.
HOUSE R by STUDIO.A+V; Slovenia
House for 'our' carpenter, with whom we collaborate on our projects. In one of our previous projects where we used marble, he fell in love with it and he wanted to use it in the interior of his own house. The love of natural materials – especially wood and as mentioned marble is shown in the interior, which appear as a red thread throughout the house. In design, we
RENOVATION OF HOUSE A by Studio.a+v, Slovenia
Investor's wishes were to renovate the existing house that become too small for a family with two teenagers and two dogs. Their needs have changed and spatial distress has also risen. Introverted house with small openings needed a reorganization of the floor plan, as they wanted views of the meadow, forest edge and pond nearby. With the wishes in mind, we designed an extension on the ground floor of
Studio Tržaška renovation by Sanja Premrn; Slovenia
It’s been more than a year since renovation of apartment and studio in Ljubljana started and now both are finished with the small exception of two bathrooms. Bathrooms will wait until there is enough saved to cover local limestone tiles and custom made furniture from wood, fitted to be functional for ceramic studio as well. We weren’t planning to renovate studio so soon after the apartment, but we





