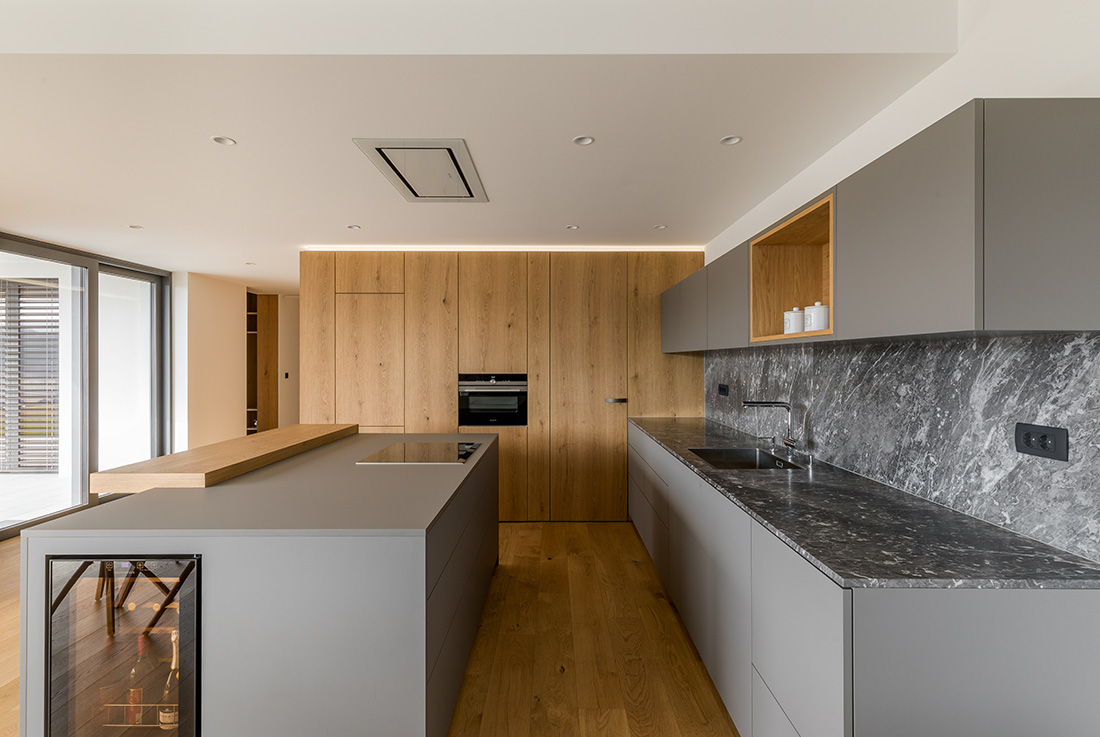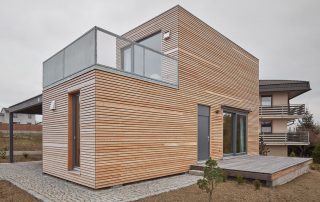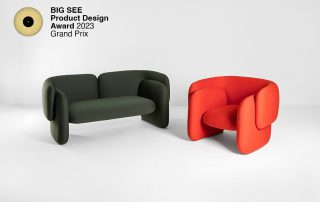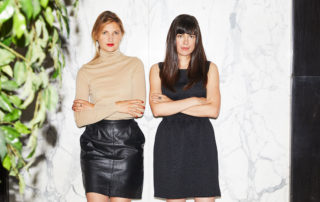House for ‘our’ carpenter, with whom we collaborate on our projects. In one of our previous projects where we used marble, he fell in love with it and he wanted to use it in the interior of his own house.
The love of natural materials – especially wood and as mentioned marble is shown in the interior, which appear as a red thread throughout the house. In design, we strive to be timeless, contemporary and at the same time warm, despite clean lines.
The marble accessories give it an extra touch of prestige without it looking ’kitch’.
The dominant materials as mentioned above, are wood oak and marble. Upon entering the house, we see a wooden volume with service and stairs to the upper floor.
Marble flows from the kitchen counter onto a heated bench by the fireplace. In the living room, there is extra storage with cushioned niche for sitting with a view to the adjacent hill, nature and church.
The bedroom has a private bathroom with a shower, bathtub and custom made sauna. In the bedroom most of the space is used for the ever-lacking wardrobe. Due to lack of space we made shelves behind the headboard instead of classic nightstands.
Text provided by the authors of the project.
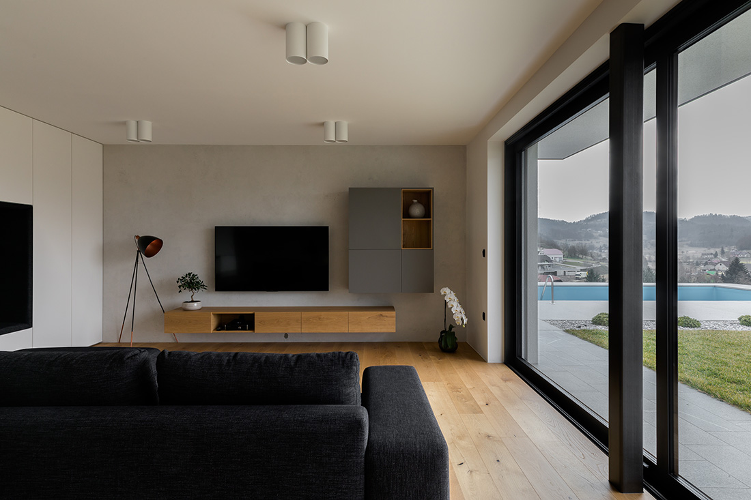
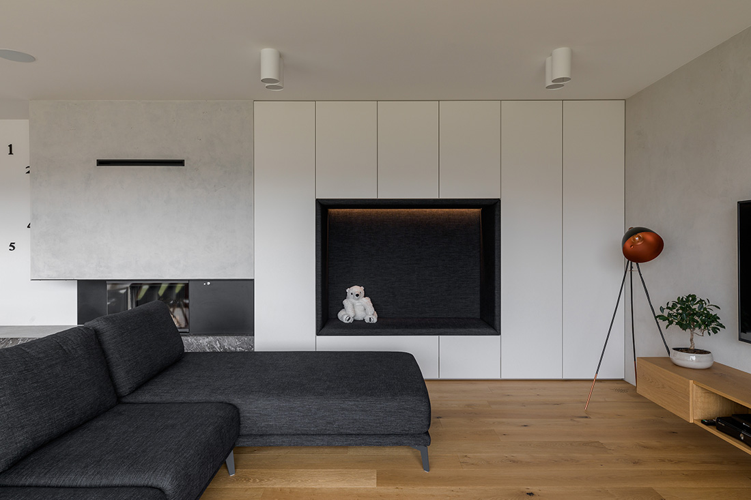
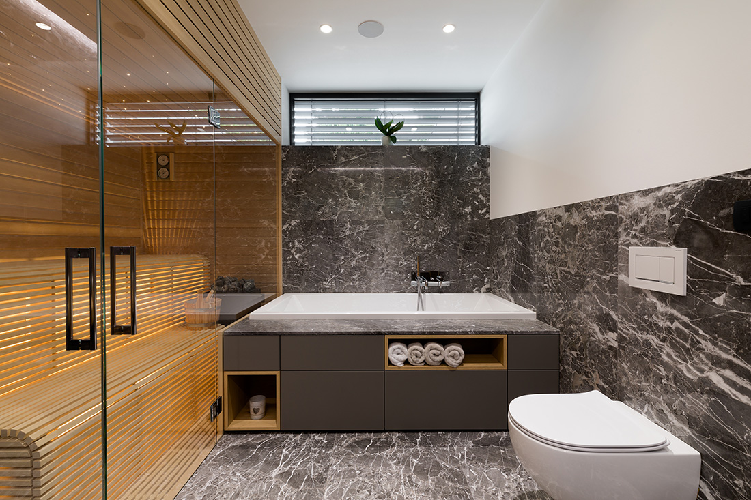
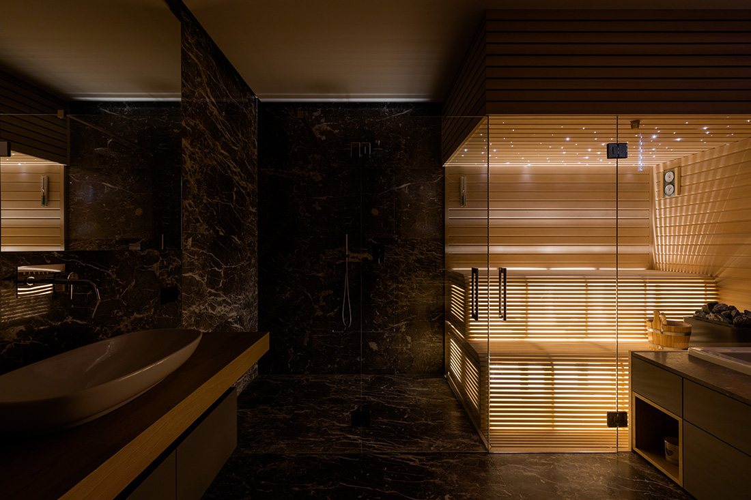
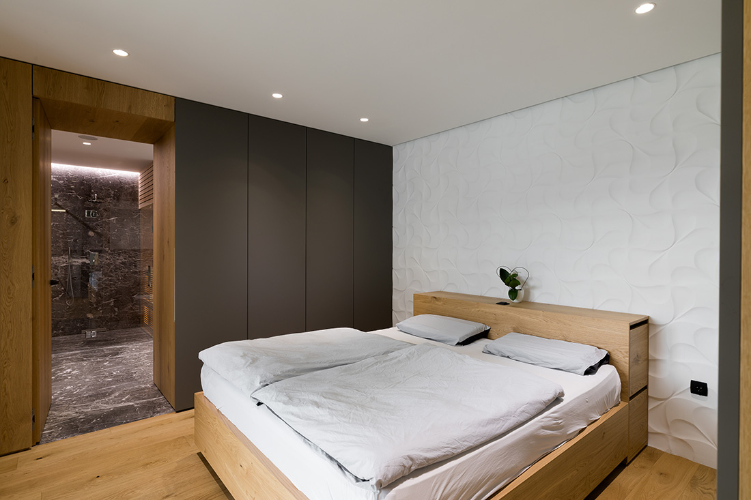
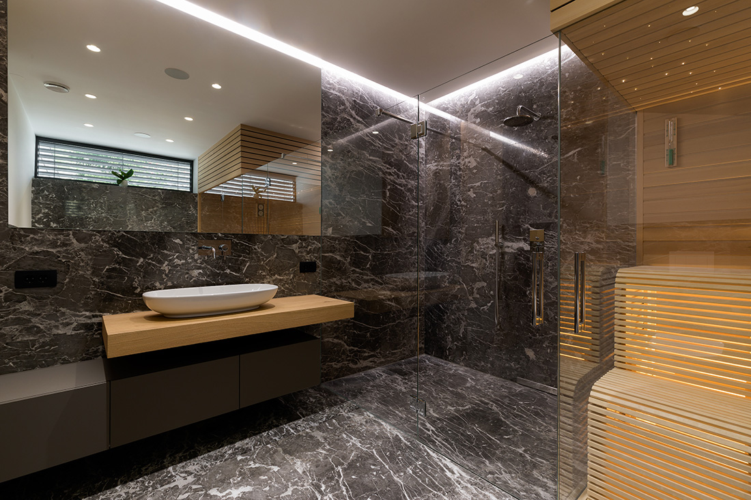
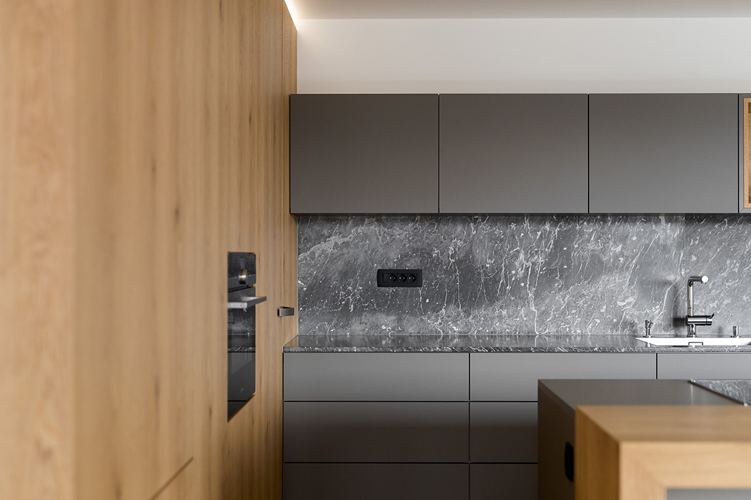
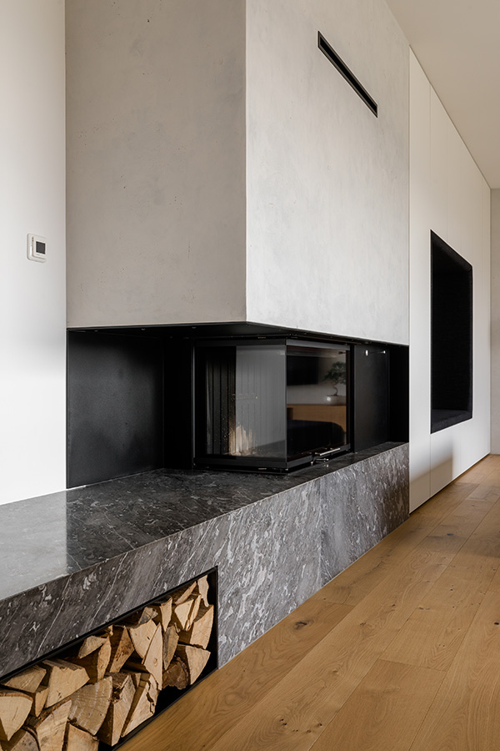
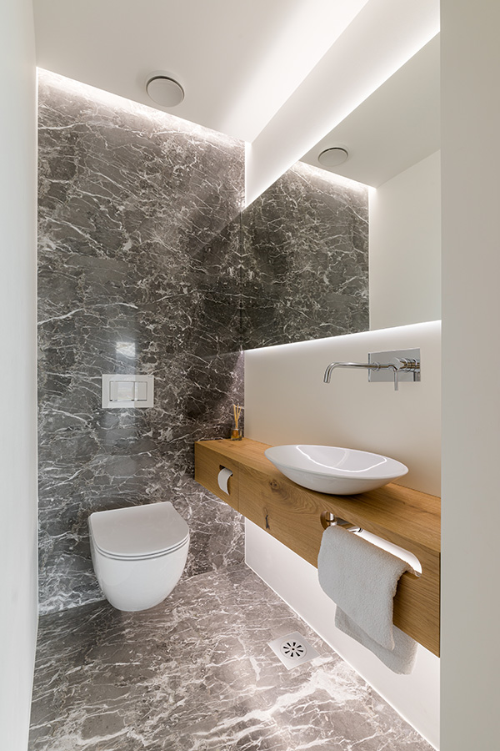
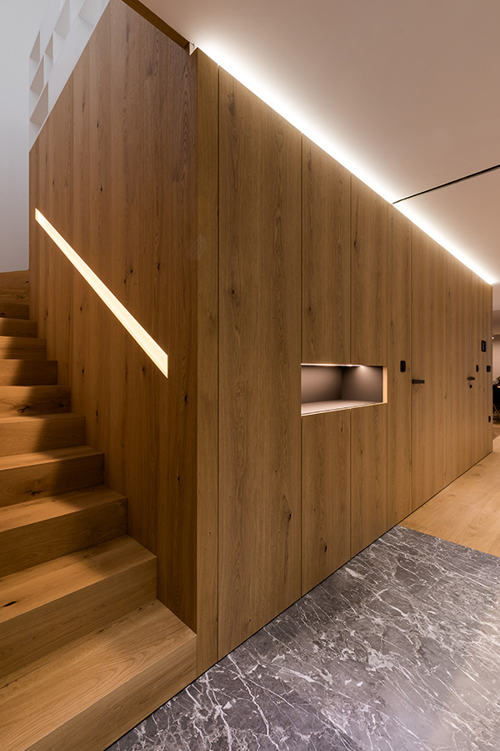
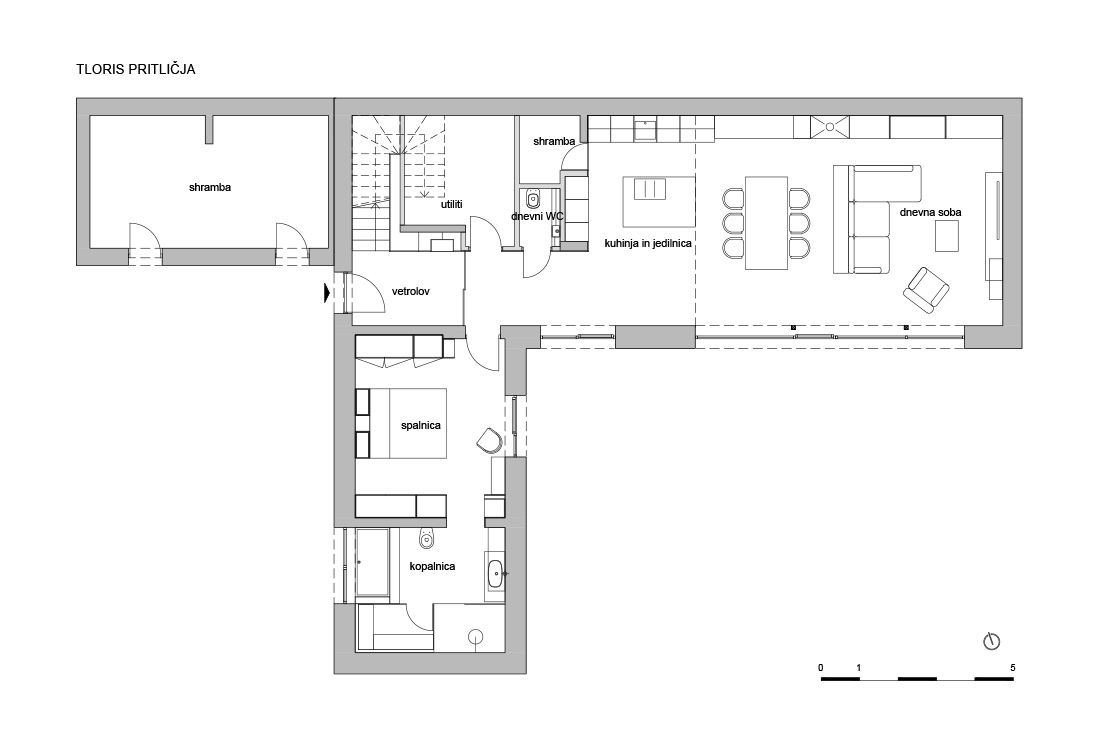


Credits
Interior
STUDIO.A+V
Year of completion
2018
Location
Stopče, Slovenia
Photos
Žiga Intihar
Project Partners
OK Atelier s.r.o., MALANG s.r.o.



