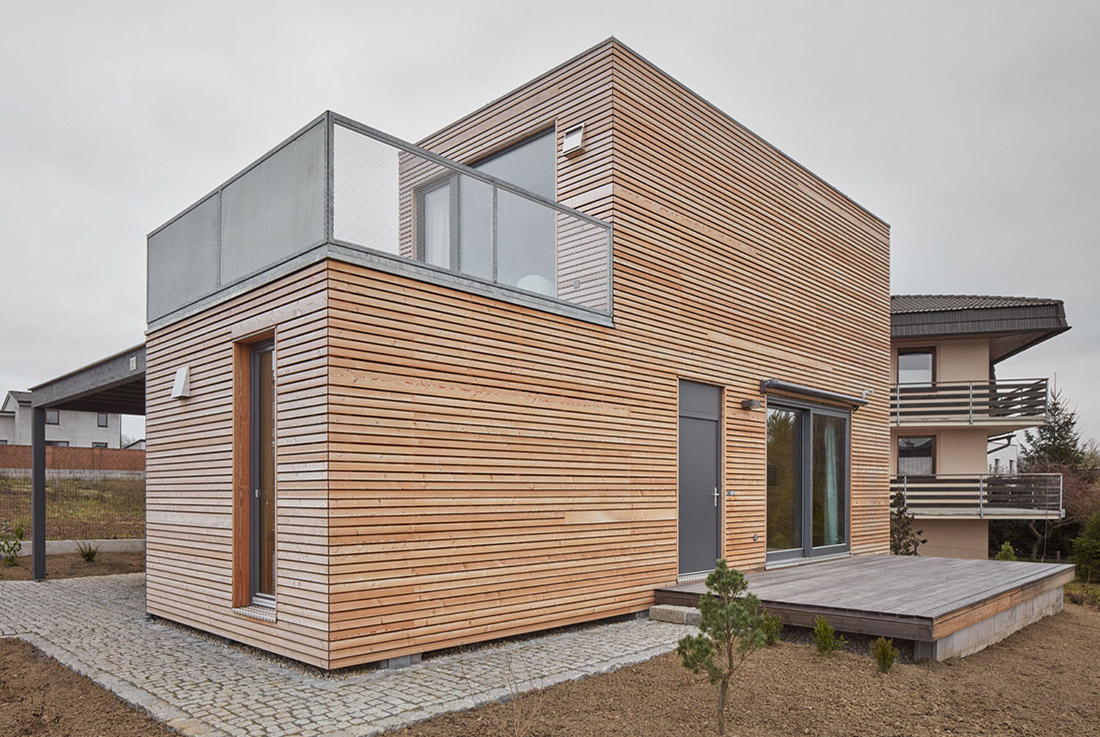
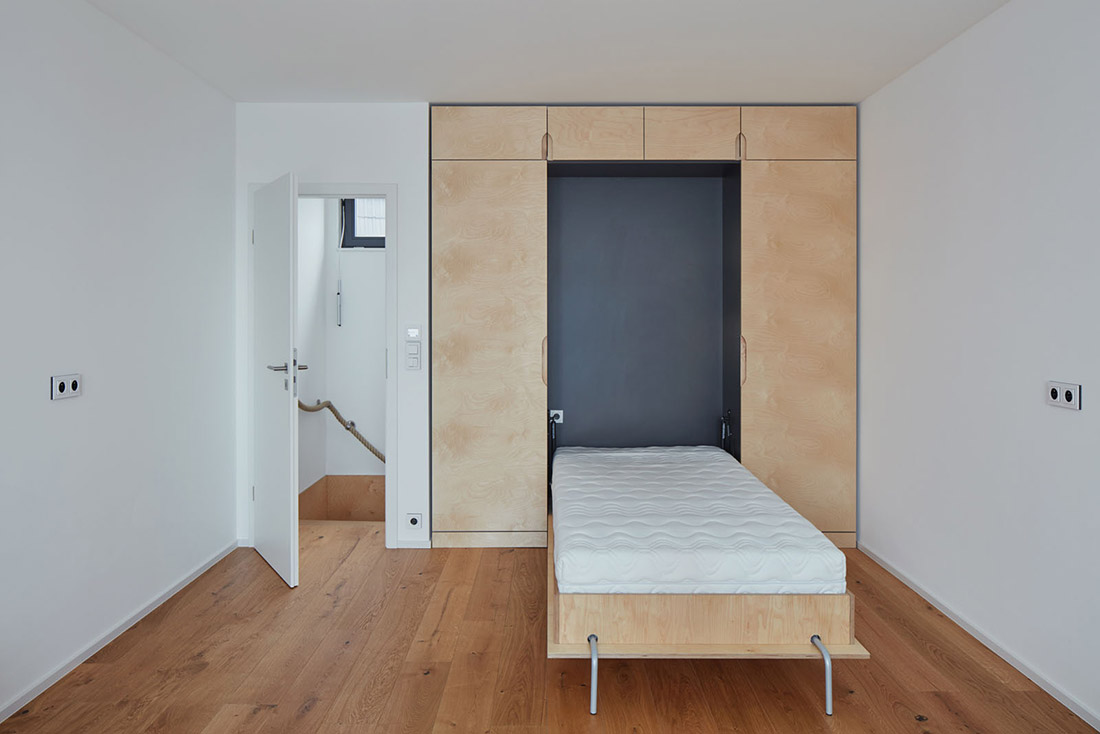
The “Sixty-one”, a home with the number Freedomky No.061, was assembled (to the surprise of neighbours) during one autumn Friday from 7 am to 3 pm, followed by the construction of the carport and terrace. It uses its compositional dimensions and sizes from the author’s previous modules and places them above each other, smaller S (4 x 7m) on top of larger M (4 x 11,5m). Modules were brought to the site fully furnished and equipped, including furniture. The Tachov “Sixty-one” stretches toward the sky and its proportions evoke a similarity with a stylized steamboat, also with the upper terrace – the deck at the fore. From becoming a real houseboat, it is only short of water it could anchor in. It is the very first 2-story Freedomek in the Czech Republic and has its own specially signed label from the author.
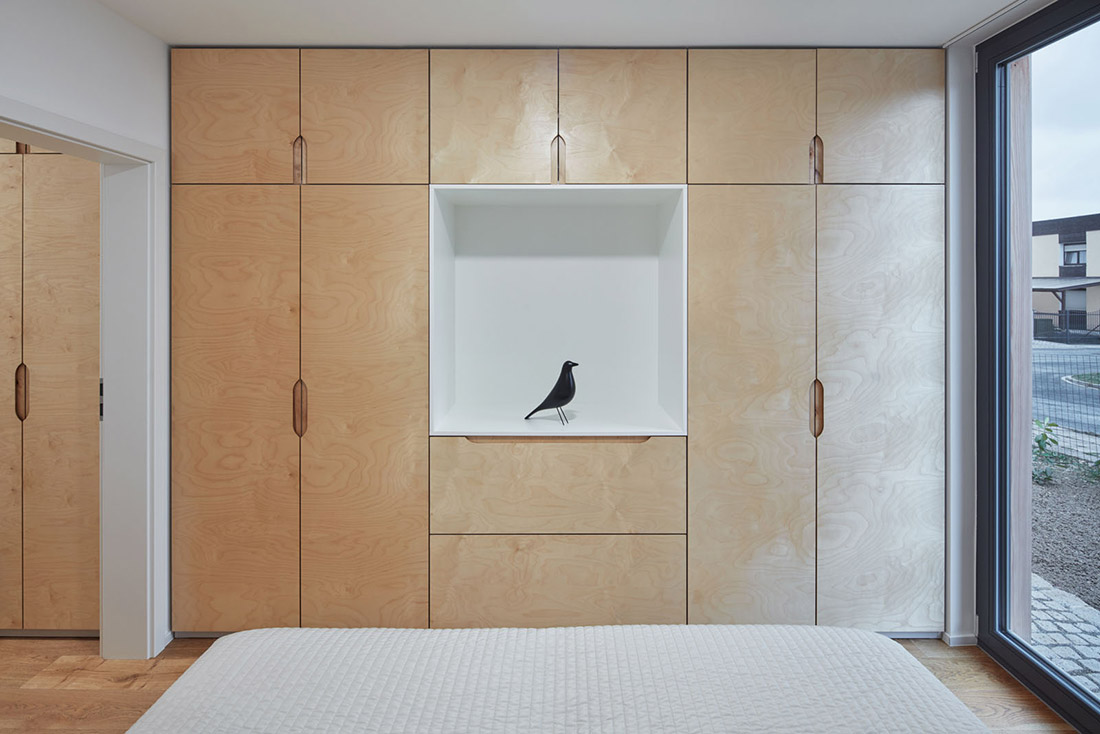
The “Sixty-one” conceptually continues along the lines of the inter-war theories of Karel Teige about minimal apartments. Now, several years after presenting No. 001 on Wenceslas square, I find inspiration in the 2-story Baťa half and quarter-houses in Zlín. I was inspired while spending a night in a half-house in Zlín. The “Sixty-one” comes close to Baťa houses in its scale and organization of the interior spaces. The approach to facade division and proportions of window openings may remind one of Corbusier’s houses in the residential area in Pessac. However, the current trend is moving in the direction of mobile and economic housing: it is noticeable in the famous project of the “nomad” apartment cell Loftcube by the German designer Werner Aisslinger. The projects Loftcube and Freedomky are connected by the dream of freedom and by ecological aspects. However, in the base concept they are different. Freedomky are closer to the Central-European region and German speaking countries with its organization of the interior space, and with their material usage of wood and signature design they are true to Ateliér Štěpán. Loftcube has a territorial wider and clientele-wise smaller range.
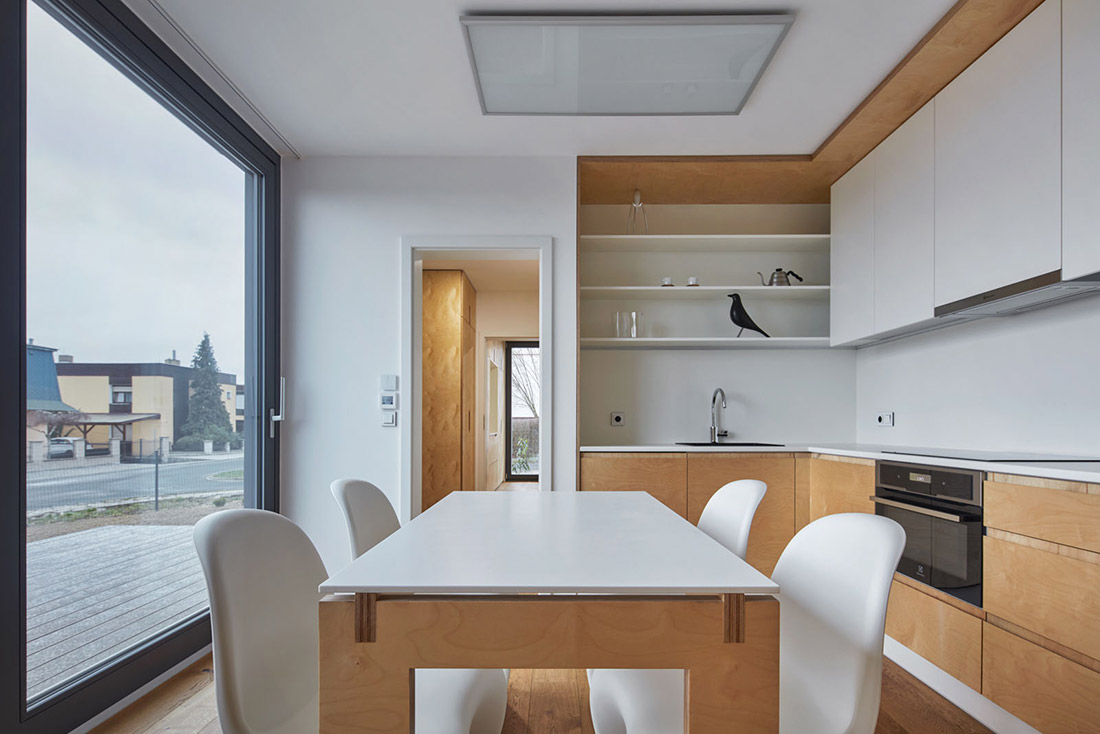
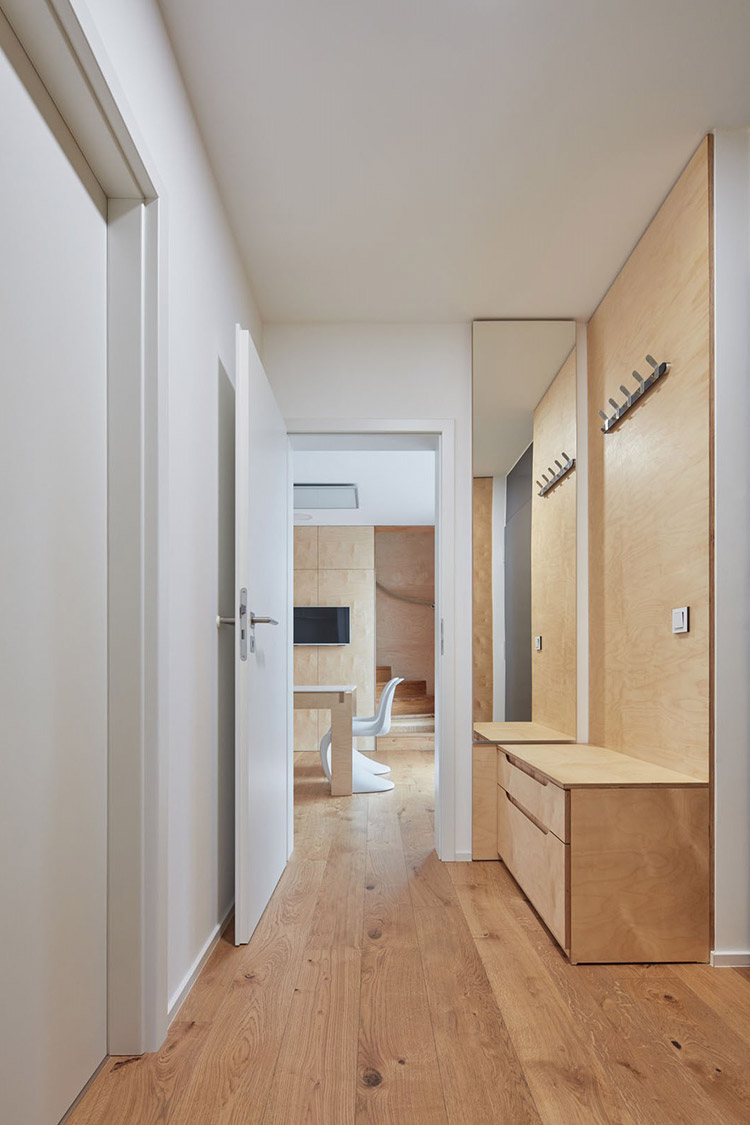
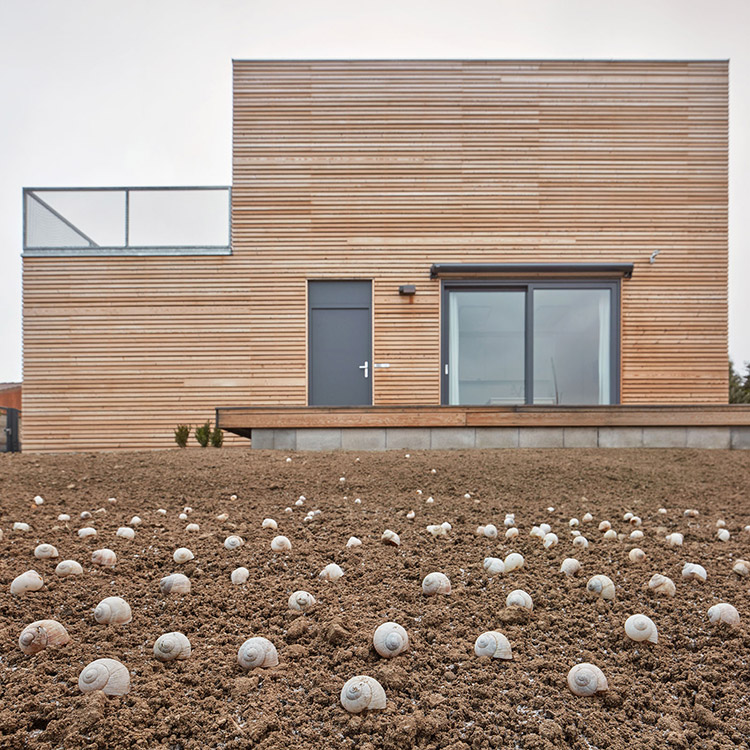
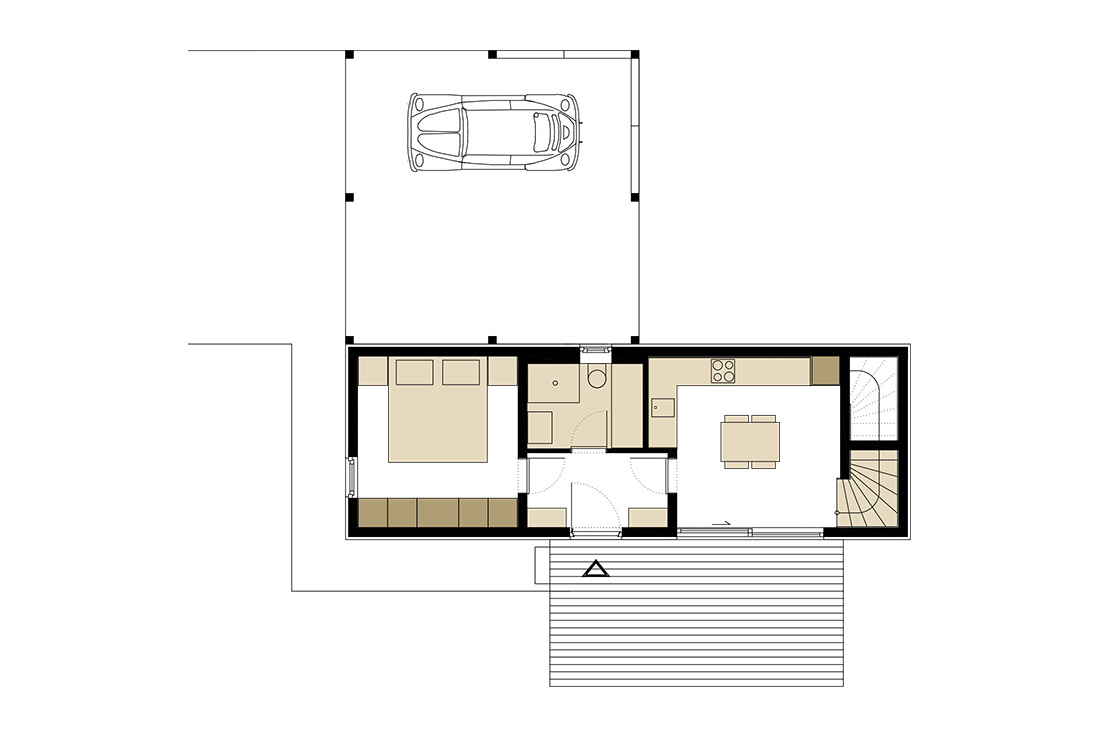
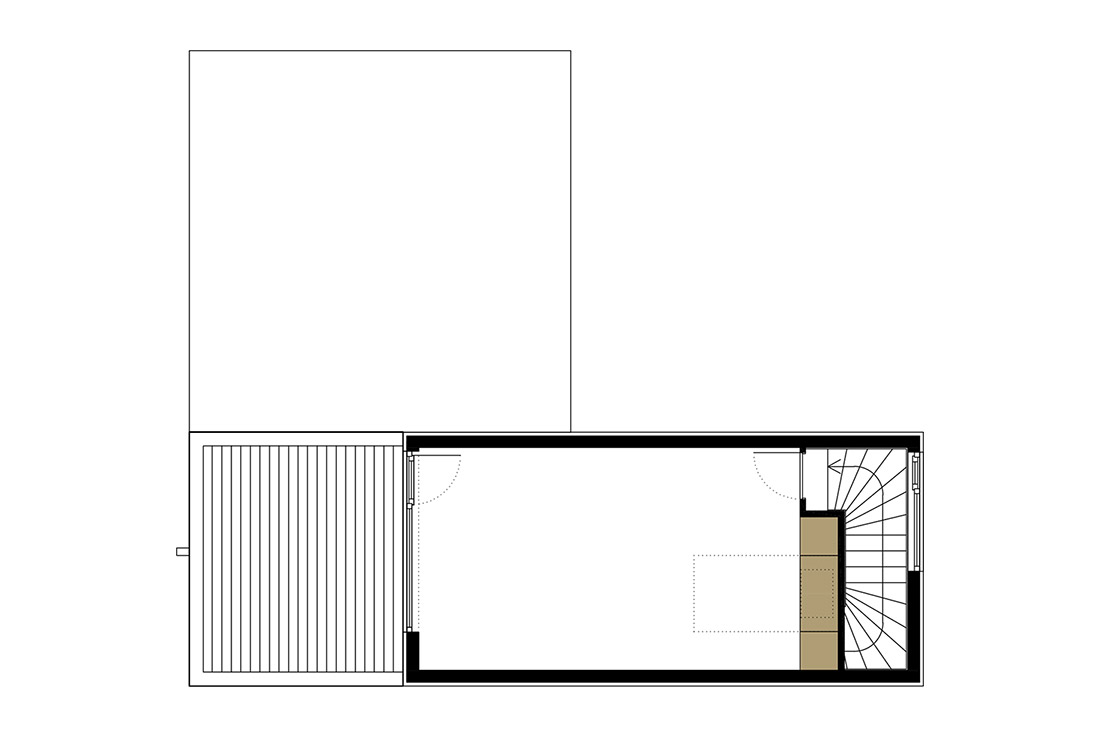
About the author:
The architectural studio Atelier Štěpán was founded in the year 1997. Since the beginning it‘s been dealing with architecture, public space and design. Over time of its existence the studio has become a company making high quality Czech architecture. That was awarded many times.
Atelier Štěpán has been awarded few leading Czech architectural prizes, that show the quality of projects and realizations; these prizes are:
Grand Prix of Architects – annual award exhibition of Czech architecture organized by the Society of Czech Architects and the Czech Chamber of Architects; prize from Klub Za starou Prahu; Building of a Year and Interior of a Year.
Church of St. Wenceslas is between The 10 Best buildings of the World.
The core of the Atelier is accompanied by a stable group of colleagues and specialists in both construction and artistic professions.
The Atelier offers conceptual and complex proposals for architectural and urban tasks, never forgetting about details. We create author’s design pieces and art works.
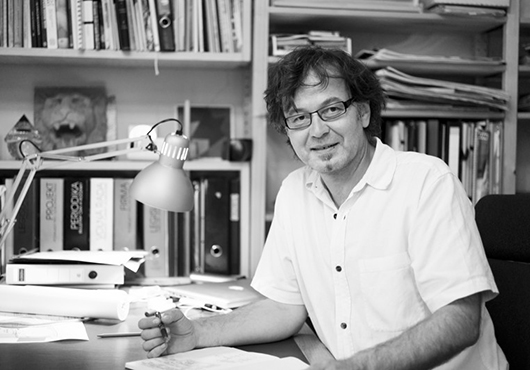
FILE
Authors: Marek Štěpán; Atelier Stěpán s.r.o., Freedomky s.r.o.
Client: Mošna & Možiová
Photos: BoysPlayNice
Location: Tachov, Czech Republic
Year of completion: 2017
Total area: 56 m² + 30 m² terraces
Text provided by the authors of the project.



