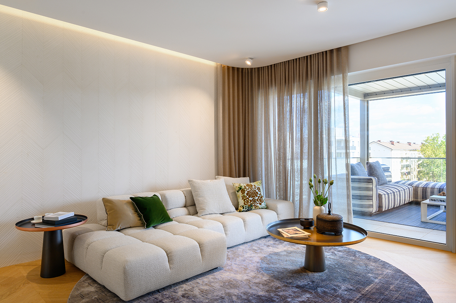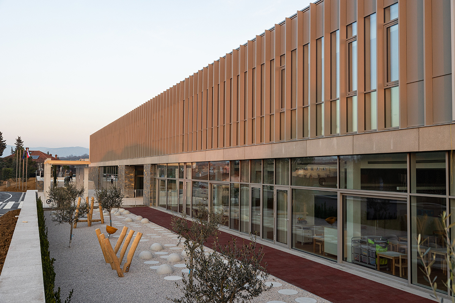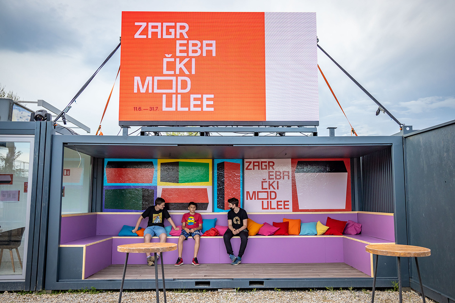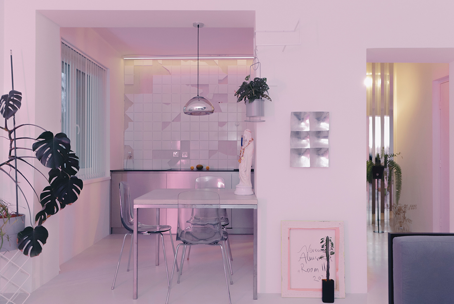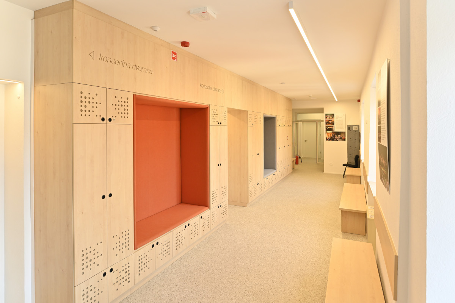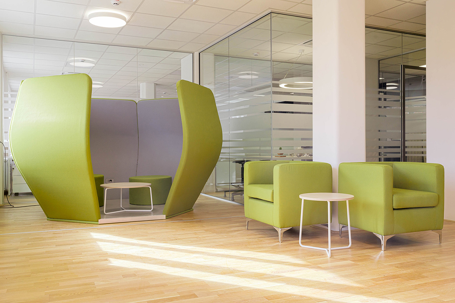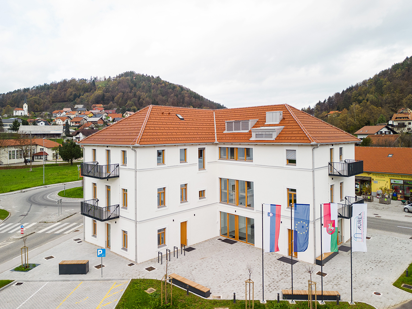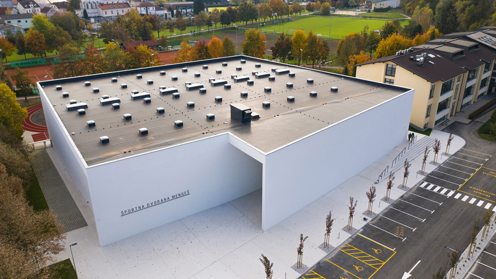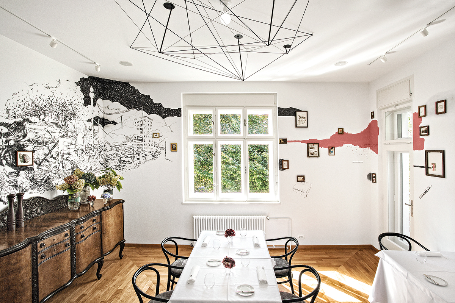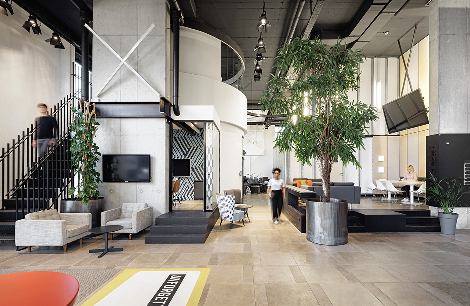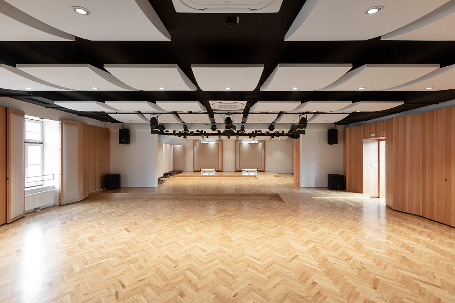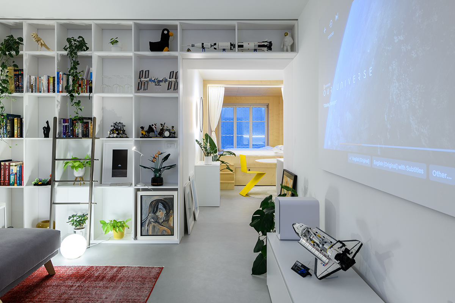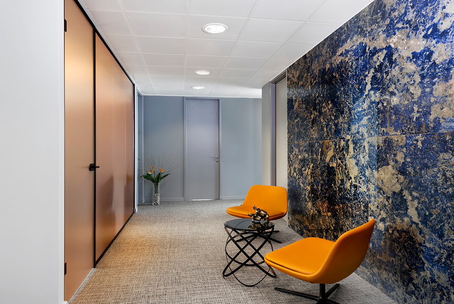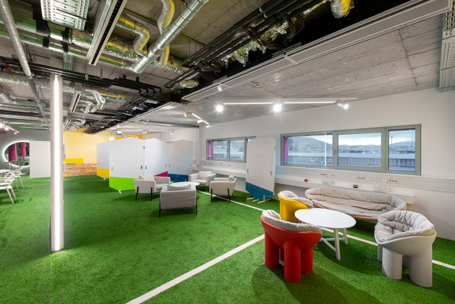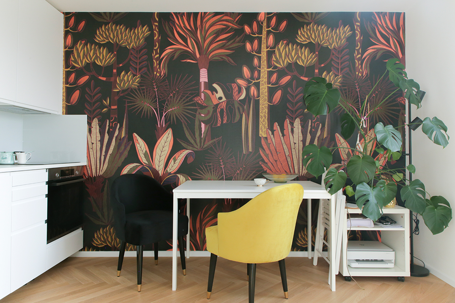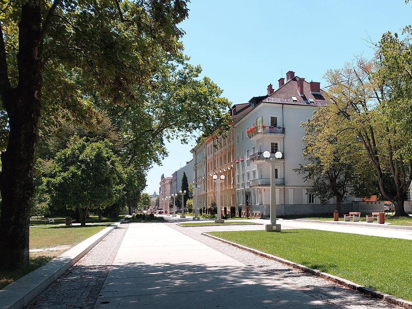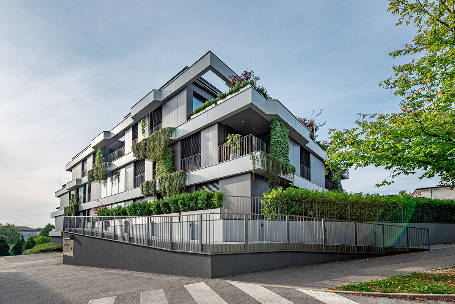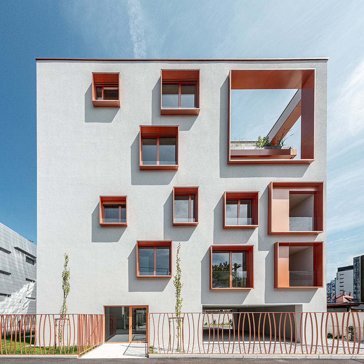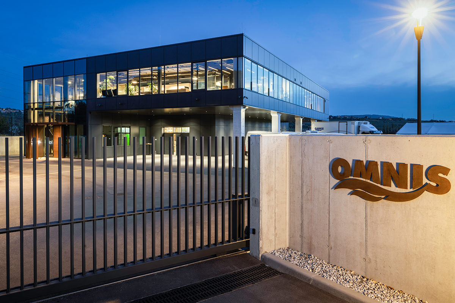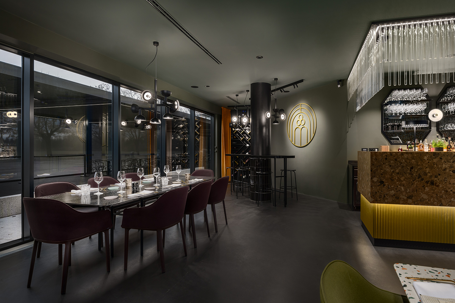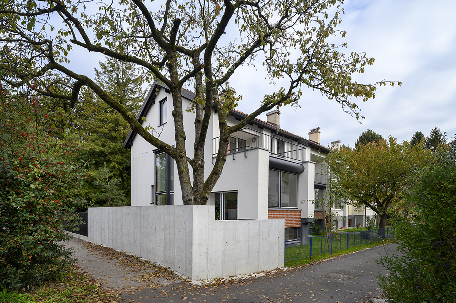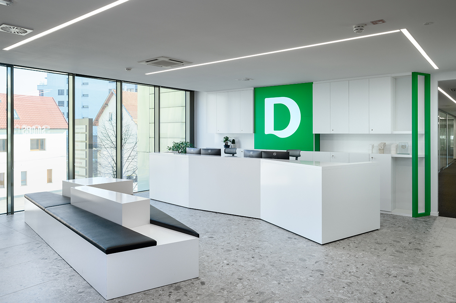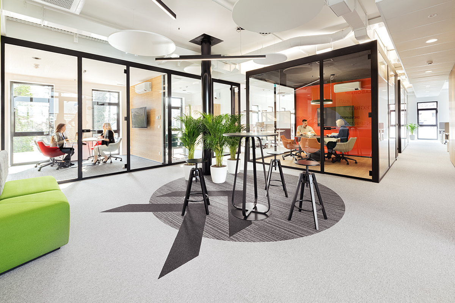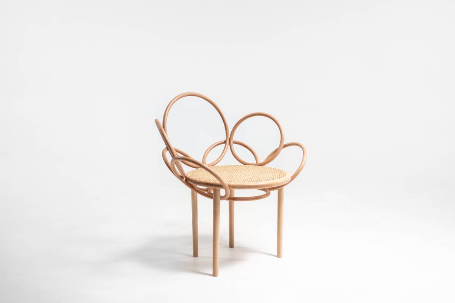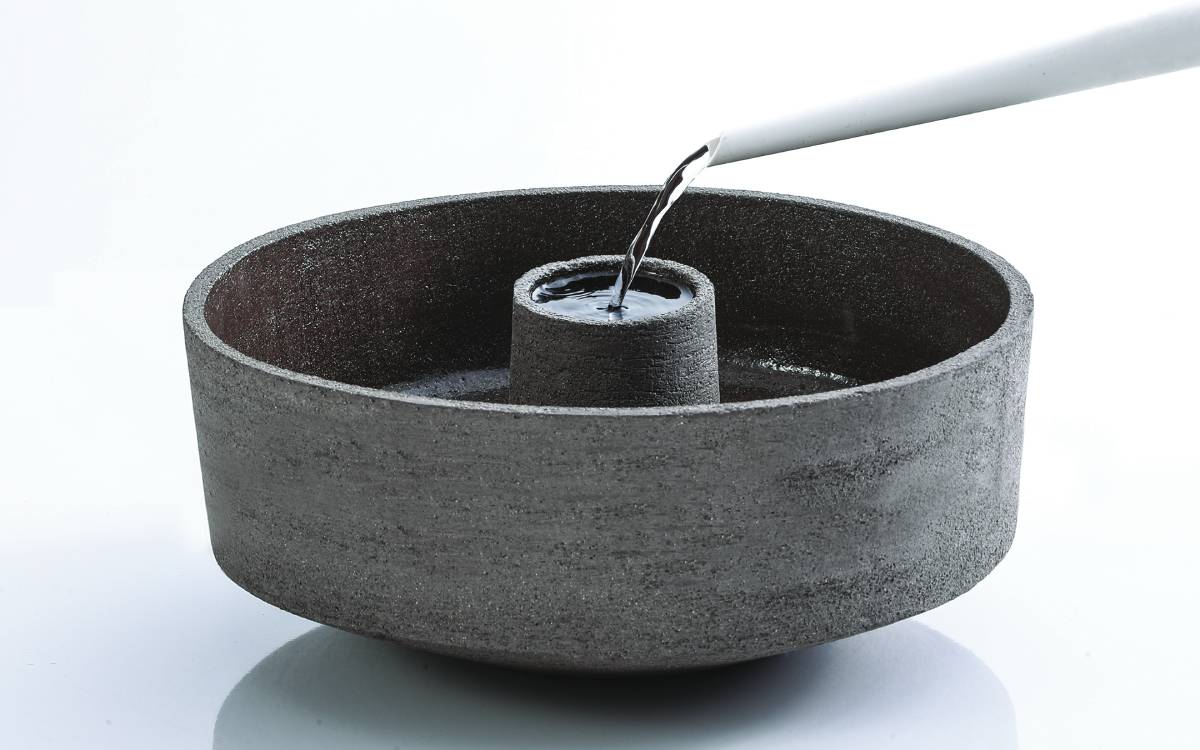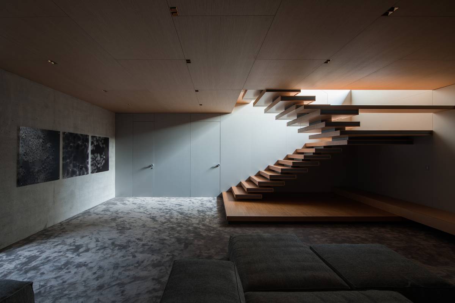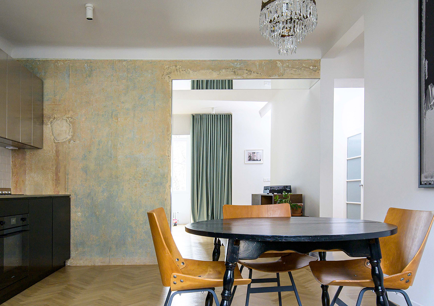New construction of Oskar Kovačič Škofije Elementary School
The design of the school tells the students about its duality: about the school as an educational institution where the individual follows common patterns of behavior and education, which is reflected in the design
Modulee food court Zagreb
Modulee is Zagreb's first temporary modular food court, located on the north corner of Zagreb's Fair parking lot. It operates during summer months, which is an off-season period for the Fair - thus creating
Music and ballet school at Cankarjeva 2
The Kranj School of Music has a rich tradition, as it was founded in 1909 on the initiative of the Kranj reading room. After the Second World War, the number of departments increased greatly,
Kovačnica – podjetniški inkubator Kranj
The building of the former post office in Kranj was bought and renovated by the City of Kranj and transformed into Kovačnica – business incubator Kranj. The goal is to help young entrepreneurs to
Calm and sophisticated apartment
The main idea of designing the interior for a couple in their mature years was to create a refined, calm and sophisticated ambience with a touch of middle class which would give the residents
Business incubator Aurea
The idea of the project was to transform an abandoned, historic building into a modern and functional one. Our vision was to create a versatile space that functions as a business incubator, providing invaluable support
Low-energy Sports Hall Mengeš
The new sports hall is located directly next to Mengeš Primary School. To the east of the intended construction site flows the river Pšata while the entire area is characterized by extensive green park-like and
PEN KLUB restaurant
PEN KLUB is a legendary Ljubljana restaurant in the very center of town. It has been well known for its food and the intimate atmosphere in a house with a big garden where also
Philip Morris Ljubljana – refreshed workplace, new inspiration
Changes in working practices and a reduction in office space at Philip Morris’ offices in Ljubljana, Slovenia, have resulted in a smaller but improved workspace for the team, delivered against an extremely short deadline by
Music School of Ipavec composers Šentjur
The project aimed to revitalize a historically and culturally significant building located in the old town of Šentjur. The studio's goal was to breathe new life into this area by introducing fresh programs and
Apartment renovation UKC
The apartment, measuring 48 square meters is in the heart of Ljubljana on the third floor of the atrium building of the Meksika residential complex, designed by architect Vladimir Šubic in the 1920s, which
The Renovation of the Tea House CHA
The renovation of the Tea House in Ljubljana was driven by the need to adapt the interior to meet new spatial requirements. The primary focus of the design is on the freestanding cabinets that
PISARNE M/OT
Introducing the transformation of a sleek, modern office space that perfectly reflects the identity of a dynamic marketing company specialised in promoting a trading platform and other financial services. The first-floor location in a
Sparkasse Agile Space
By renovating the existing dark, closed conference and meeting rooms in existing offices, the client wanted to encourage employees to cooperate, work together, to connect different working groups within the bank, to be creative
Apartment for a philosopher
The innovative renovation project of the new home of a philosopher from the Peace Institute has transformed the 29 m2 apartment into a multifunctional living space where work and relaxation are seamlessly connected. The
Renovation of Promenade in Maribor City Park
The project was designed with great respect for the existing structure. Maribor city park is 140 years old, promenade flows through it from south to north. We added a modern touch, unifying and removing
Villa Grbina Residence
The first drawings and concept were made early as 2008. The recession came and the project was halted. We experienced also struggles in the administrative unit, but in the end, the building came to
Funtkova Small Tower
We call this building »Tower with a view« because it provides some great views from the upper storeys. It is a small multi-apartment building in Ljubljana. Four floors - with only one apartment on
Omnis Office
The offices of the company Omnis have been conceived with the idea of the path that a person should walk in order to become better, to achieve goals. The company operates in the ship
Magnet Restaurant
The entire image of the interior is strung around a cylindrical core, which represents a static element of the office building in which the restaurant is located. Through the entrance, which serves as a
Renovation of terraced houses Progres – Mirje
When renovating the two terraced houses for a family with two children and a single senior woman, we were looking for ways to open the relatively small and defined spaces within the precise grid
Center of Excellence in Finance
Long-established business sectors are often burdened with stereotypes that persist over many years, which can hinder their ability to serve their clients effectively. The finance industry is a prime example of this. Companies such
MOL Slovenija – A smart workplace for smarter ways of working
MOL Slovenija embarked on a journey to find a better-suited work environment for their teams, seeking an engaging, people-centric workplace that boosts individual and team performance while supporting the company's trust-based, collaborative culture. MOL
Freesbee, Houseplant container
Freesbee is a contemporary, innovative houseplant container. This innovative container uses a few thousand years old principles of "passive irrigation" – the transmission of water through the pores of its clay core – and
The Ilirska Home
The lonely apartment is located in a terraced multi-unit house from the late 1930s. The first of the two gestures of the new arrangement represents the connection between the street and the atrium garden,


