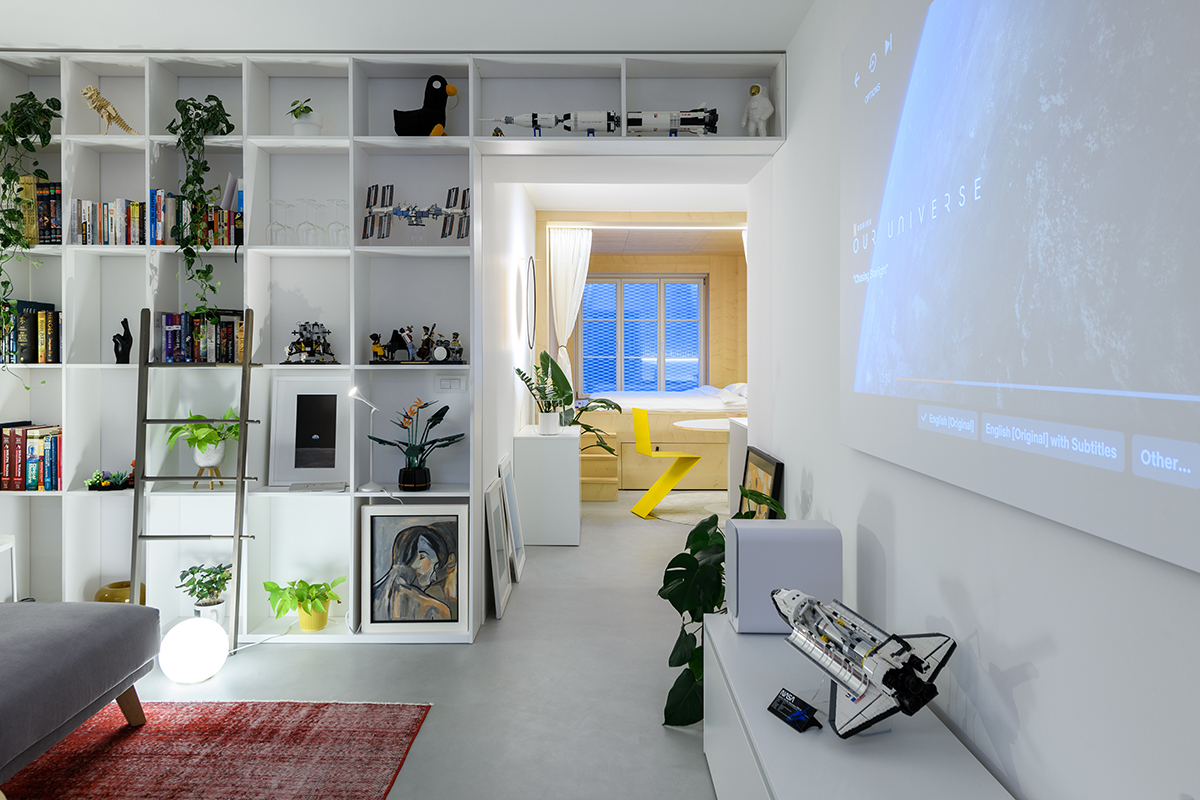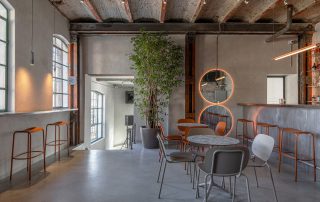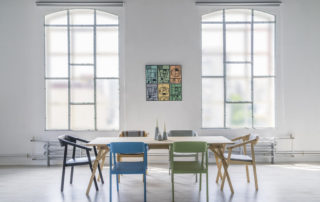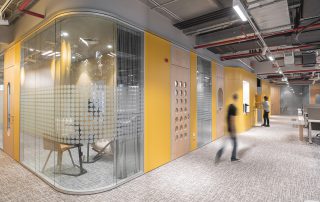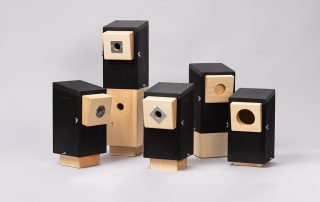The apartment, measuring 48 square meters is in the heart of Ljubljana on the third floor of the atrium building of the Meksika residential complex, designed by architect Vladimir Šubic in the 1920s, which is declared a cultural monument of local significance. The client, a single man in his thirties, had one main desire: a personalized apartment. The main guideline for the renovation was to open the apartment as much as possible and establish an airy feel in a relatively limited floor plan. The first step towards this goal was to remove the wall that once separated the extensive entrance area from the kitchen with a dining room and adjacent tiny living room corner. By removing the door between the dining room and the (current) living room, the studio was able to increase the transitional opening and thus improve the connectivity of the living spaces.
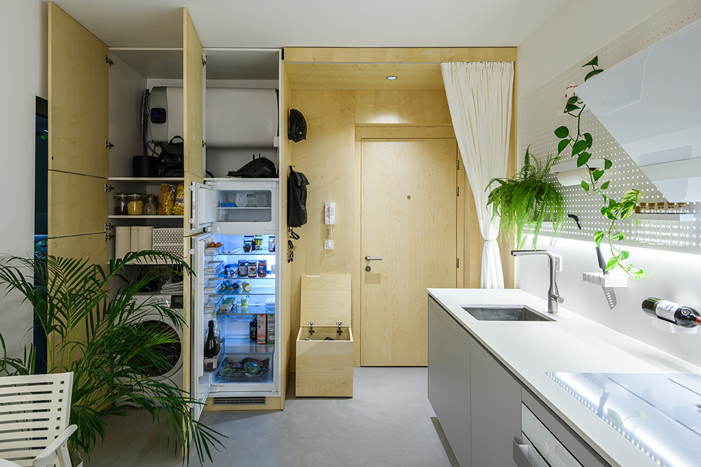
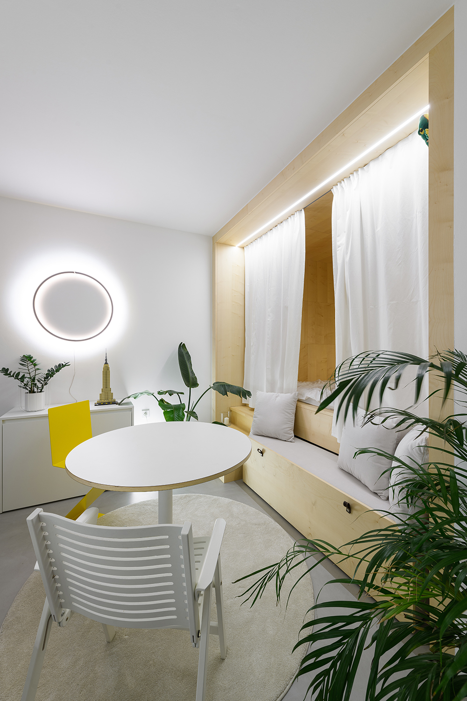
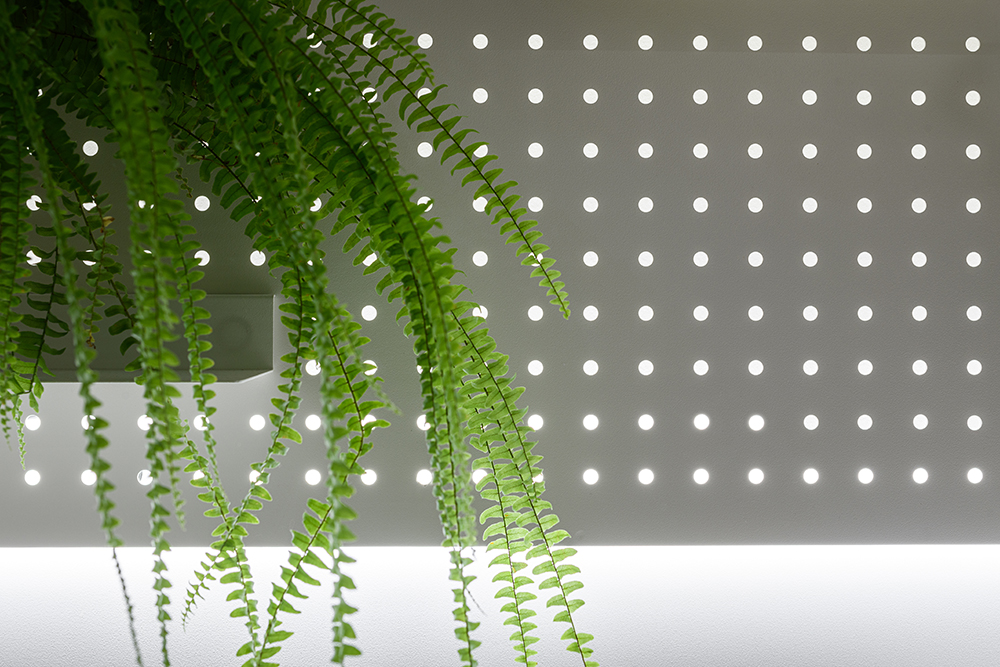
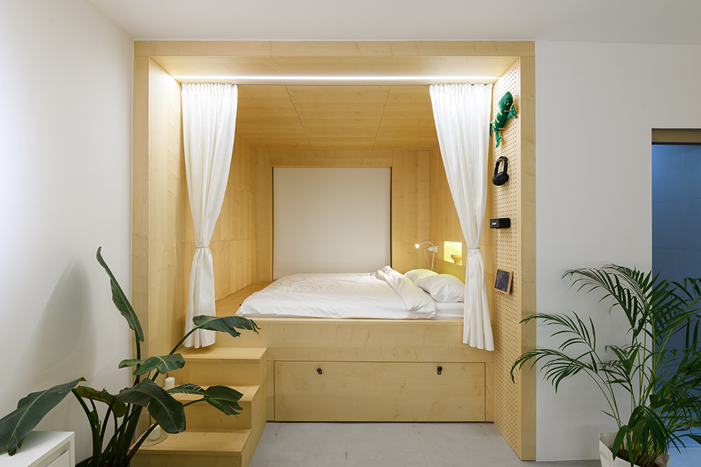
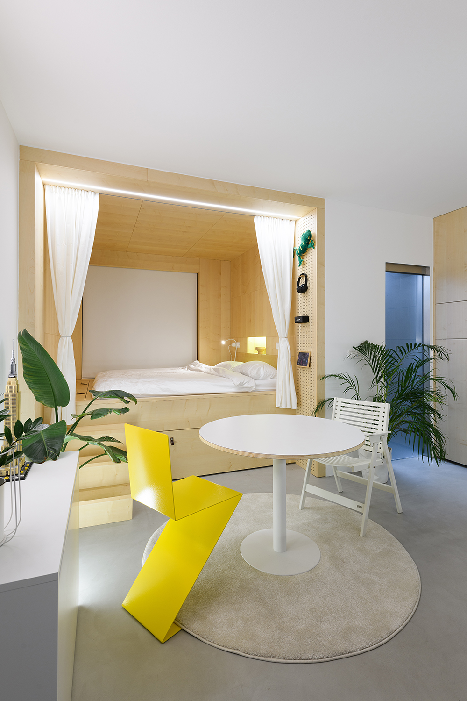
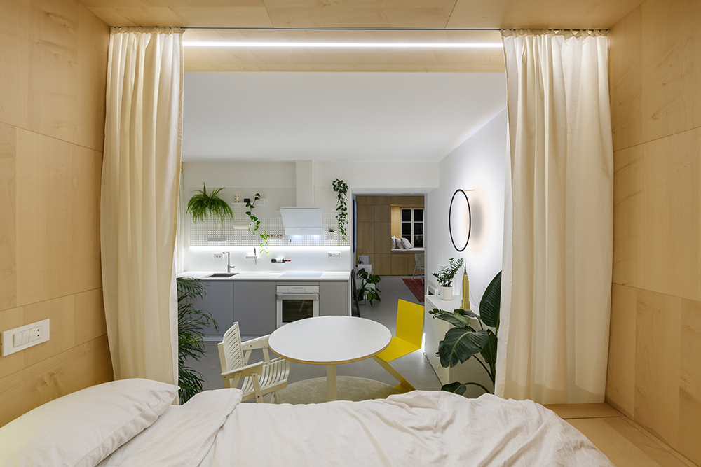
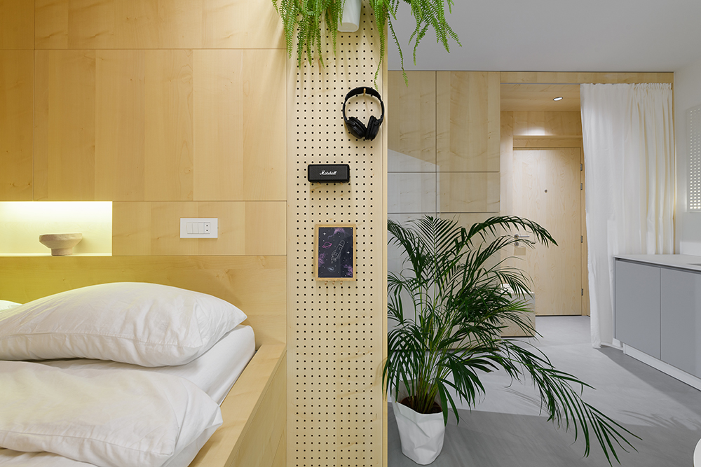
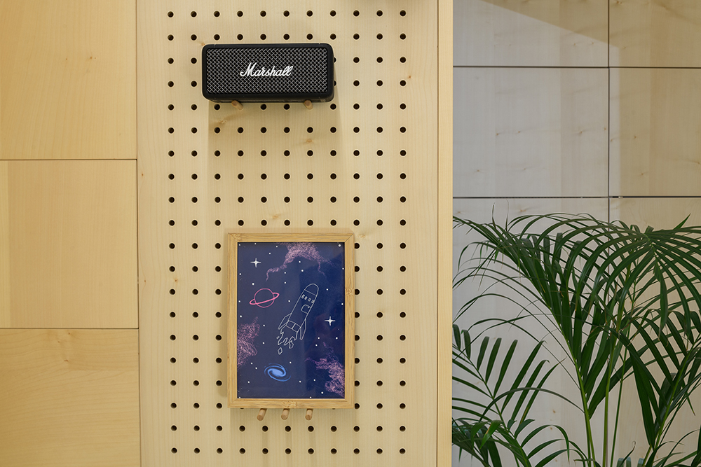
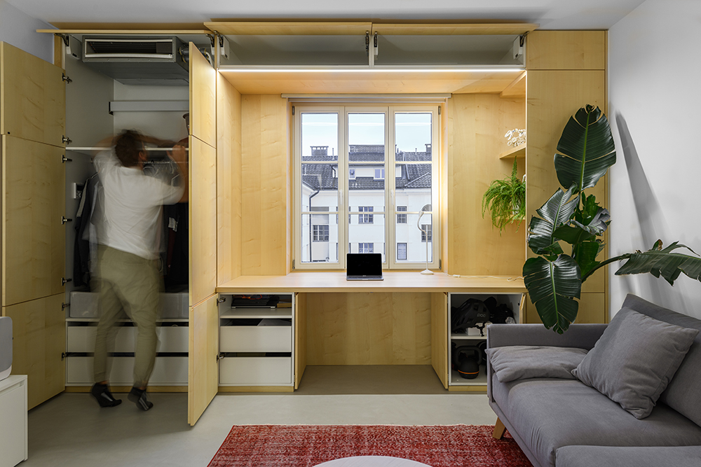
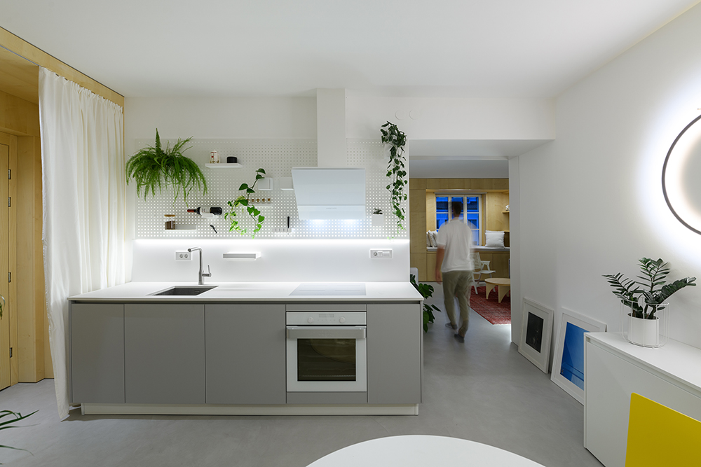
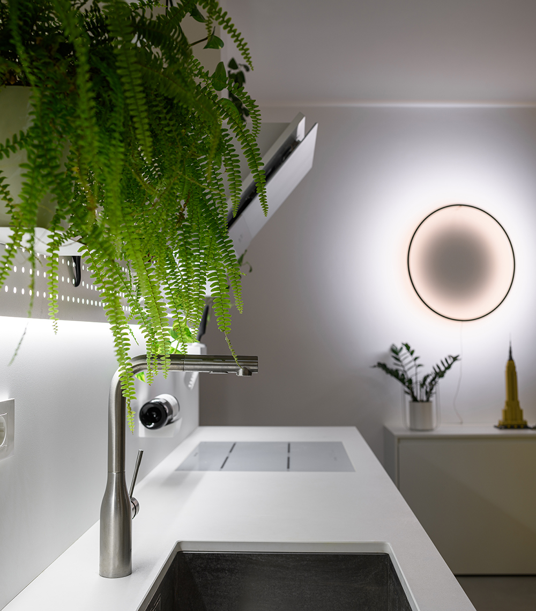
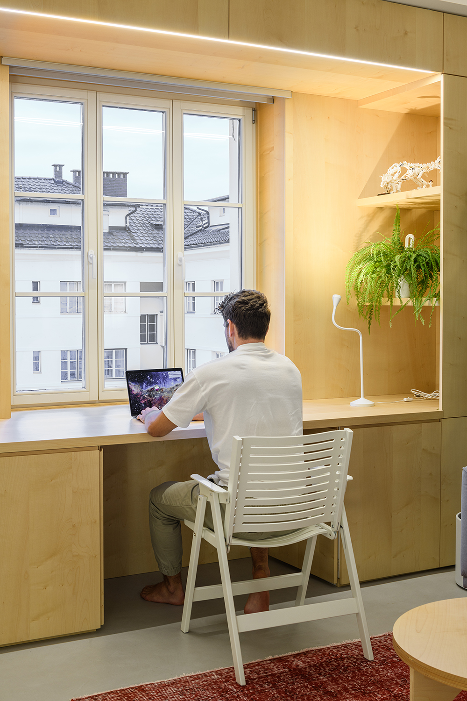
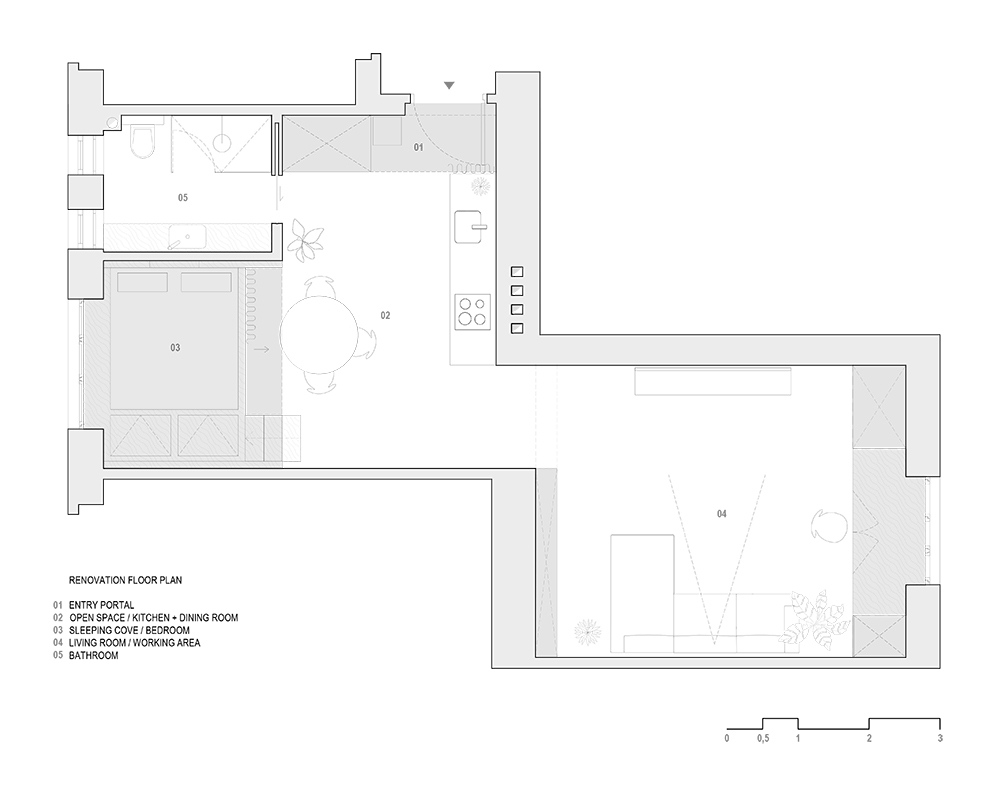
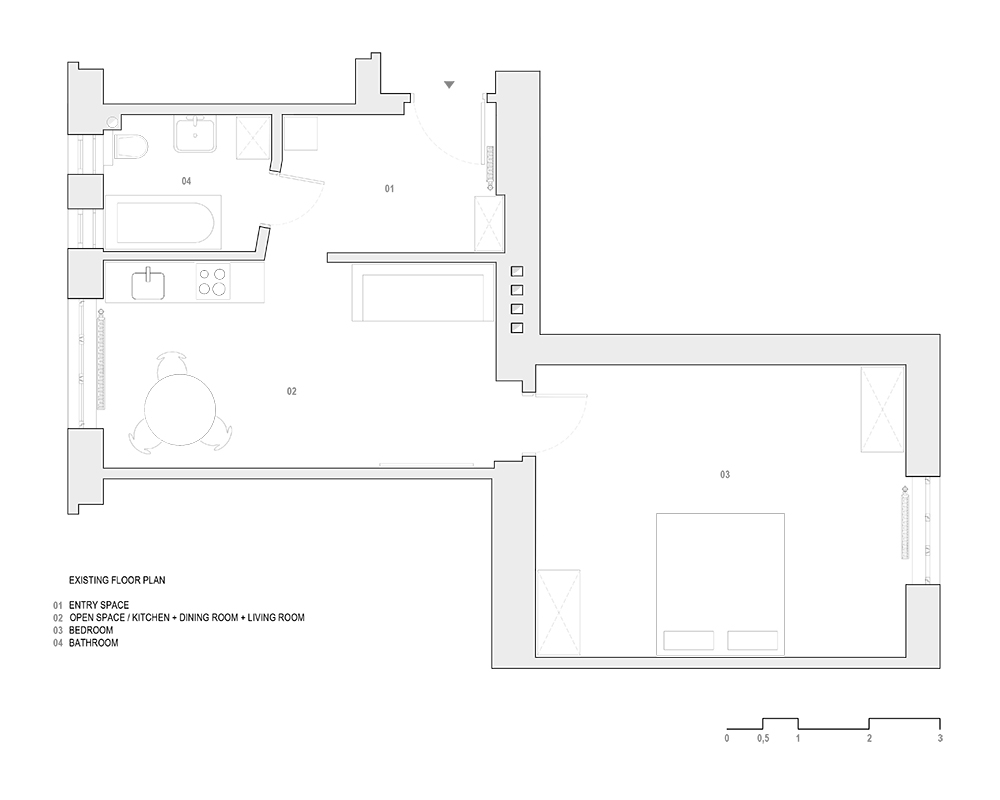

Credits
Interior
studio Pintart; Jan Pintar
Client
Private
Year of completion
2022
Location
Ljubljana, Slovenia
Total area
48 m2
Photos
Žiga Lovšin
Stage 180°
Project Partners
Constructionworks, mechanical installations, and painting services: Tischer d.o.o., Electrical installations: Inštalacije Vrhovnik, Tomaž Vrhovnik s.p., Carpentry: Wood Design d.o.o., Ceramics: Ker Art, Primož Habat s.p., Lighting: Butik svetil (BT Trade d.o.o.), IQ lighting d.o.o., Shades: BLINK BLINK, production and installation of shades d.o.o., Green wall (moss): Jakob Vrhovnik s.p., Perforated metal sheet: Šeško, locksmith and blacksmithing services d.o.o., Metal wall above the counter with magnetic elements: 3S design d.o.o., Sound system: ALS AI d.o.o., Glazier: Steklarstvo Rojs d.o.o.



