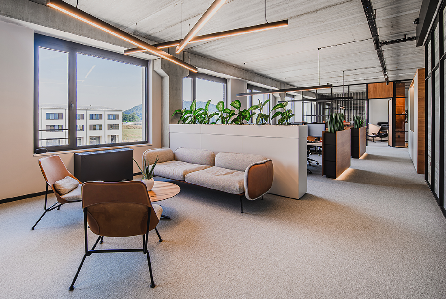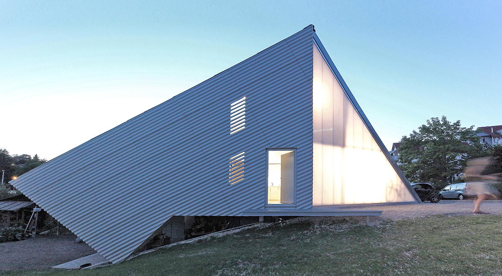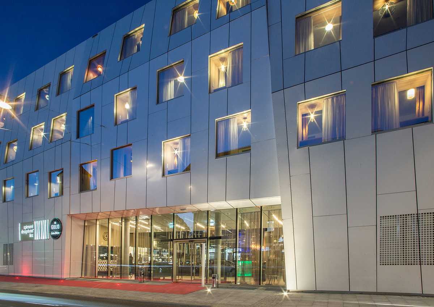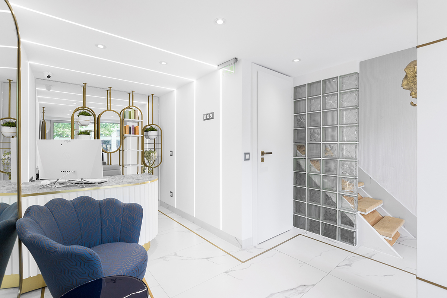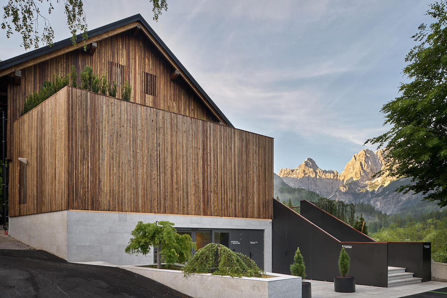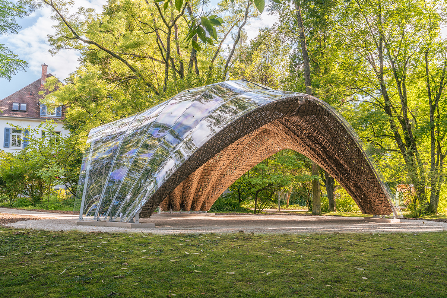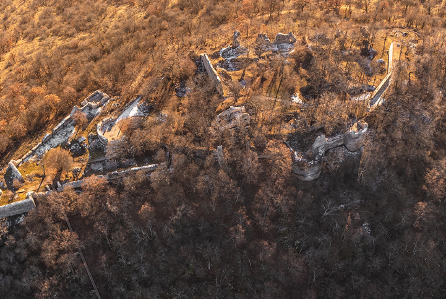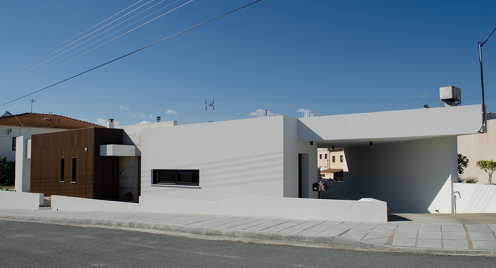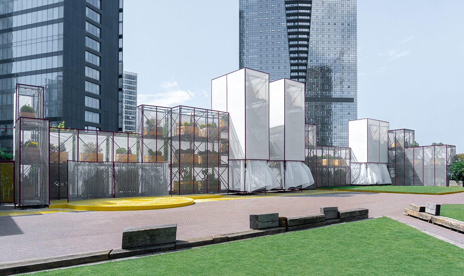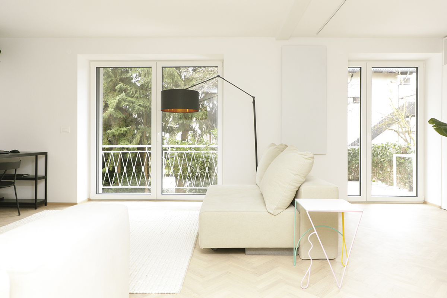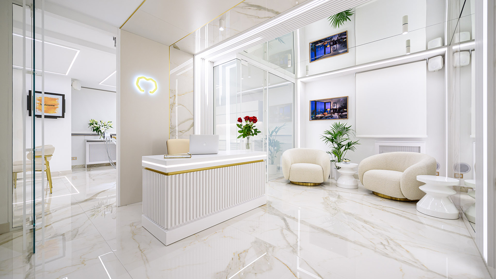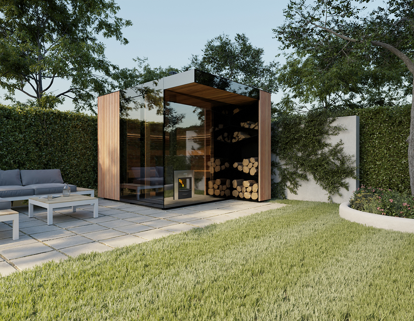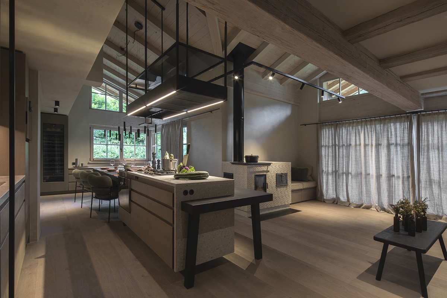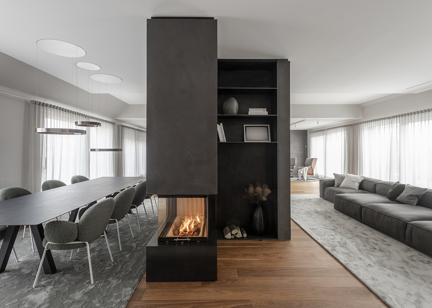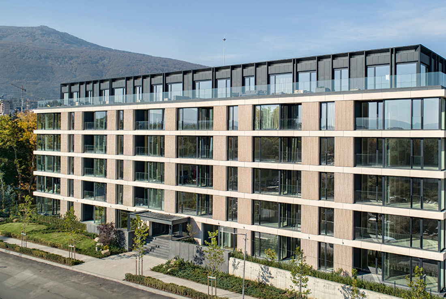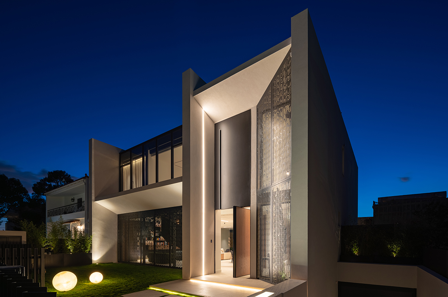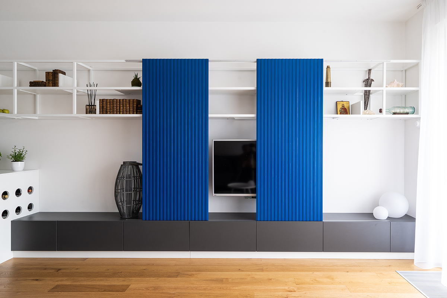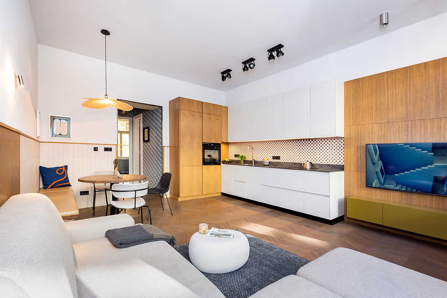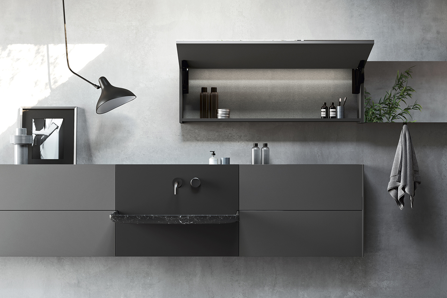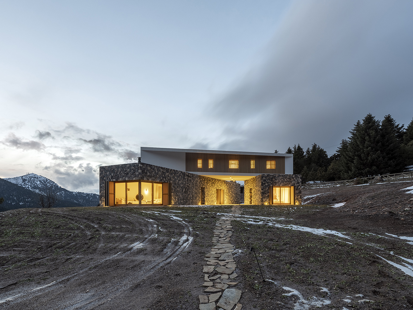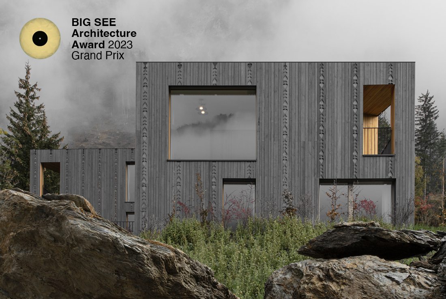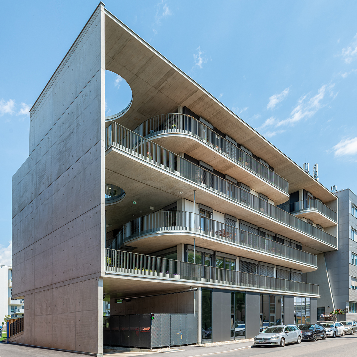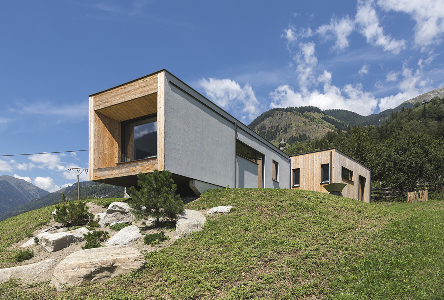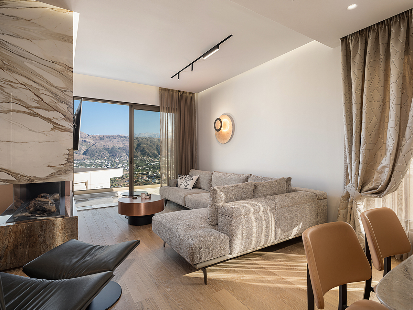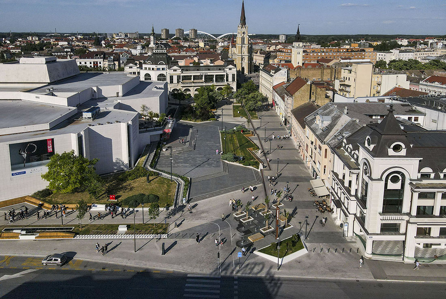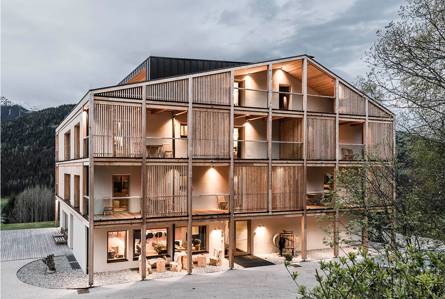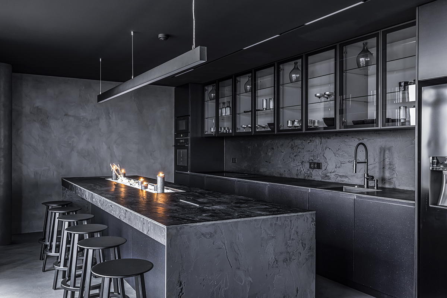House SO – Tiny House For Senior Couple
The remaining plot with a width of 9m and a length of 33m was previously used as a car park. Located in the middle of the village structure of Esslingen near Stuttgart, it was
Spinnerei Designhotel Linz
The Wiener Strasse in the center of Ebelsberg is characterized by a disparate, mostly small-scale development. The new hotel building with 115 rooms, an Italian restaurant and 10 longstay apartments became the dominant structure
Dermal Lase Center
The site was built on two levels with a total area of 47,60 sq. m., whereas an entrance hall, an area for recreation, a reception desk and toilet are organized on the first level
livMatS Pavilion
Located in the Botanical Garden Freiburg, the livMatS Pavilion offers a viable, resource-efficient alternative to conventional construction methods and therefore represents an important step towards sustainability in architecture. It constitutes the first building ever
Szádvár Castle Ruin
Szádvár is one of the largest medieval castle ruins in Hungary; a huge, mostly unexplored archaeological site, which is also a nature reserve. Its conservation and development for tourism combine the unquestionable methods of
The Triangle House
The private house is located in the residential area of the municipality of Aradippou in Larnaca, Cyprus. Decisive for the design and form of the one-storey residence, was the shape of the plot, which
Wine workshop
Inside the Treviso countryside in a special space enclosed by a double row of old cherry trees is the new Pavilion of the Pizzolato Winery. The new building is both container and content of
Bomontiada
Temporary landscape installation which brings the scaffolding system structure with plants is an additional space created for responding to the scenario of the next 10 years together with the newly developing needs and strengthening
B&W flexible apartment
A small-area dwelling with many different needs should reflect flexibility. To achieve this, they decided to combine the former bedroom and living room space into a central flexible work/living/social/ sleeping space. Fixed furniture was
Boutique Dental Clinic Premium Smile
The main idea behind this project designed by the Lana Banely Design Studio was to introduce a cosmopolitan element to their audiences. A space ensuring privacy and discretion. This is precisely what the team
Outdoor sauna Woody
Sauna has always been considered to support a healthy lifestyle. A garden sauna needs to complement the house itself and also the garden, so design and chosen materials are essential. The materials used are
Apartment K
In the middle of a glamorous winter sports resort, Destilat liberated a two-storey flat from its classic alpine chic to make room for the modern tastes of a young family. The aim was to
Penthouse O
Above the rooftops of Vienna, with a view of the Danube and Kahlenberg, Destilat developed the interior design for a luxury penthouse of simple beauty. The two-storey family flat extends over 500 m2 with
Light View
LightView Residential Building is situated in a walking distance from one of the major city boulevards in the south districts of Sofia – Cherni vrah (Black Peak). The idea of the developer was to
Casa Magda
The house is a conscious exercise in developing an alternative domestic environment to the surrounding villas of this suburban neighborhood. The organizational strategy for the house sought to create an introverted feel without sacrificing
Apartment For Sailors
Airiness, simplicity, practicality: the three main elements of an apartment in a new building in Prague 5, in which we managed to capture the poetics of endless horizons and sea wanderings. The main challenge
Warm Urban Retreat
"An interior in which textures, colors and patterns are ingeniously combined makes me happy," interior designer Jana Pařízková describes her approach. In the original building, therefore, it played out a dialogue between tradition and
Snowfall House
Snowfall house stands into the wilderness of Helmos mountain area, at a south oriented plot. The main house hosts a 4 member family and the adjusted guest suite offers flexibility for 2 more people. The
Zierhof with Parlor
The inherited farm was completely destroyed by a devastating fire. The joint inspection of various building sites and the subsequent analyses served to find the location for the new building. The site analyses revealed
Commod “Focus”
A brilliant floor plan paired with a spectacular location in the middle of the Carinthian mountains has taken into account the residents' desire to "bring the outdoors in". The design of the house combines
Theater Square, Novi Sad
The Theater Square is located in the old town’s core of Novi Sad, in the pedestrian zone. Existing space was devastated and needed complete reconstruction. The idea of the project was to provide quality
Hotel Gailerhof Welsberg
The Hotel Gailerhof is located at 1200 metres above sea level in a panoramic position in Welsberg, South Tyrol. The combination of the building's materiality with the generous balconies, which filter the landscape out
Grey Penthouse
The inspiration for the apartment concept was dictated by a living painting opening through the windows, which, in a monochrome interior, creates the feeling of an art gallery at any time of the day.



