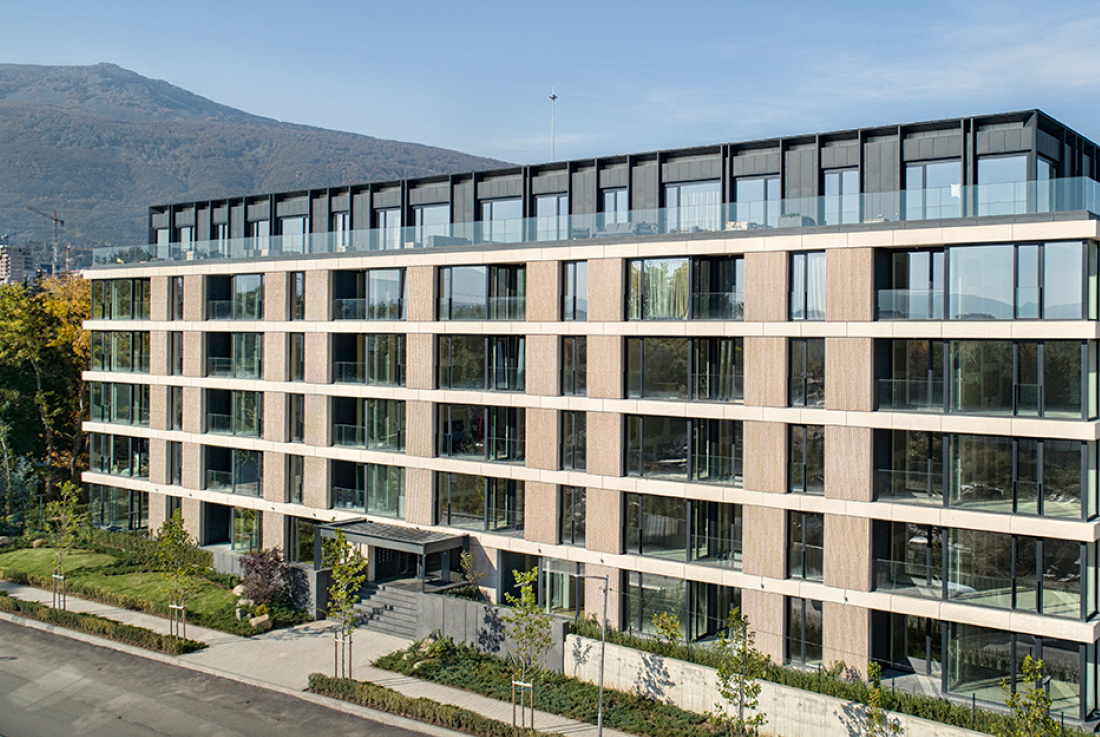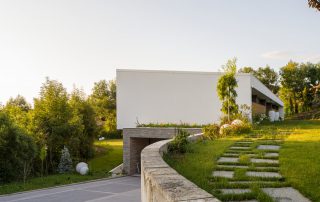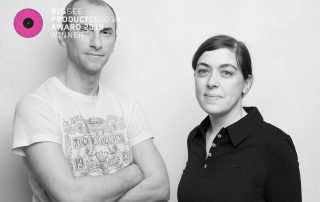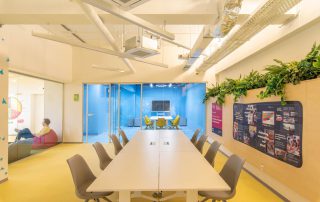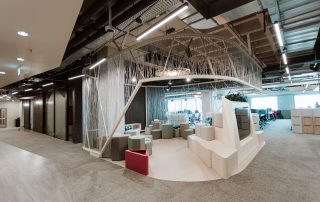LightView Residential Building is situated in a walking distance from one of the major city boulevards in the south districts of Sofia – Cherni vrah (Black Peak). The idea of the developer was to provide a higher level of city living comfort both in the building and its environment, thus improving by example the very urban fabric in the area. The building consists of 5 above-ground floors and an attic floor, sitting upon the roof of an underground parking floor. The 73 apartments are compact and vary in area from 70 up to 120 square meters. All non-communication areas and roofs around the building are vastly landscaped and appended to the residential units on ground floor. The building is a single volume and is formed upon a symmetrical U-shape plan. The inner court comforts the gardens of four double-story apartments, located on ground floor. All apartments enjoy vast panoramas either to the city, over the adjacent park areas in North and East directions or to the Vitosha mountain to the South and West. The main entrance of the building is in the middle of its east façade, in a wide recess guarded by an all-steel canopy. Facades are treated orderly in uniform series of large embossed concrete cladding panels and fully glazed panes, which together provide both transparency and monolithic appearance to the building.
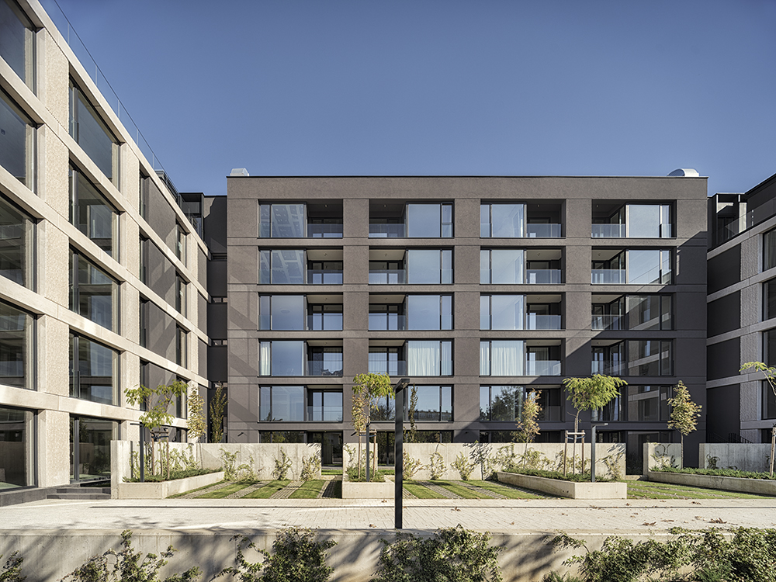
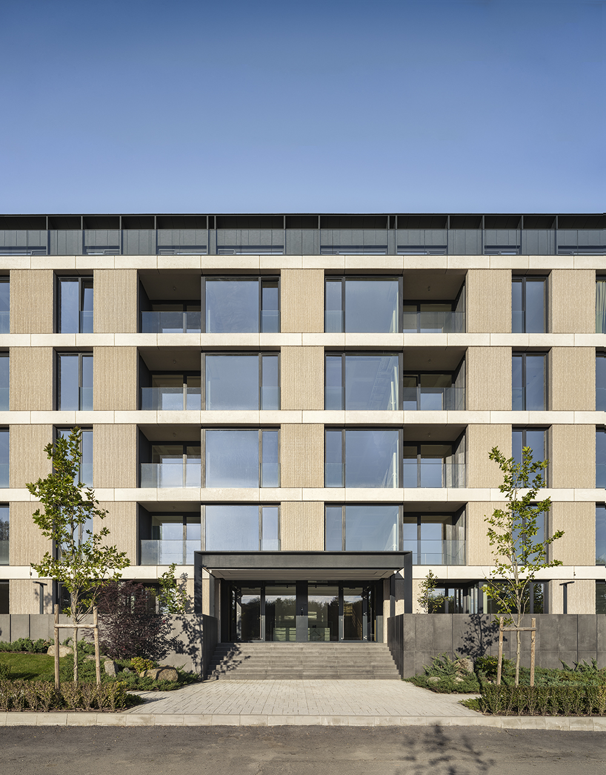
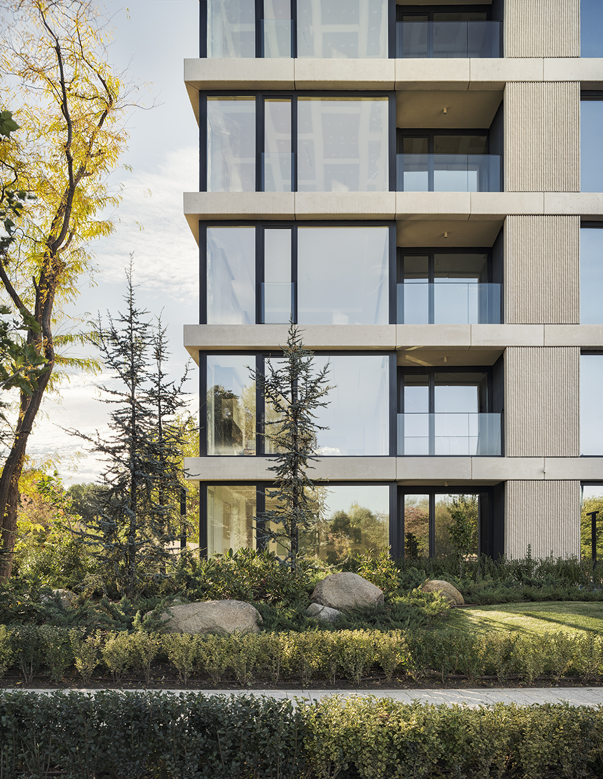
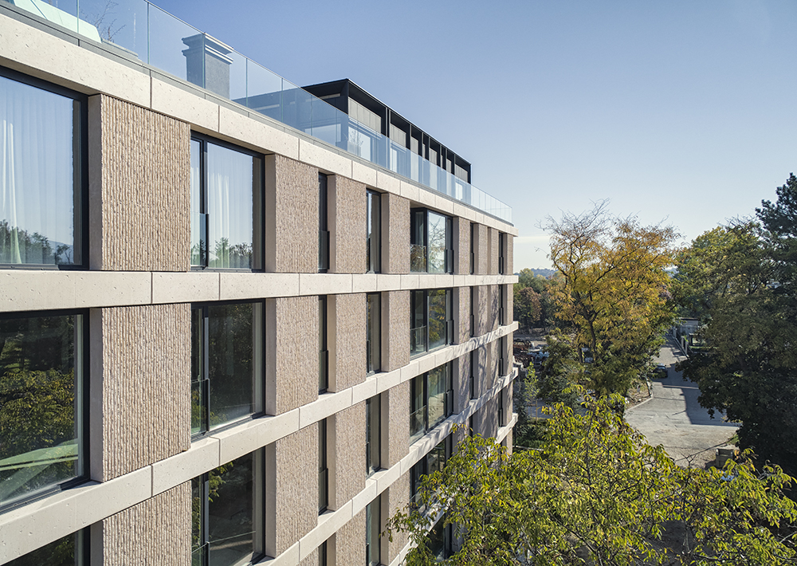
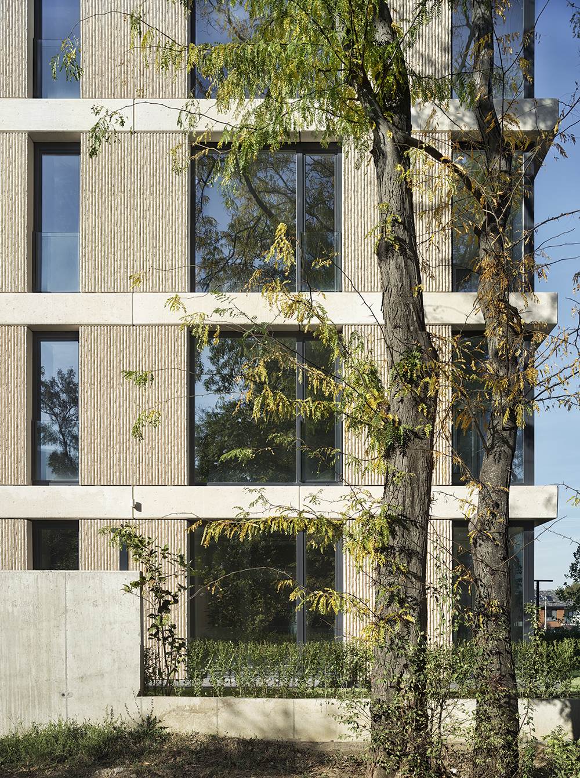
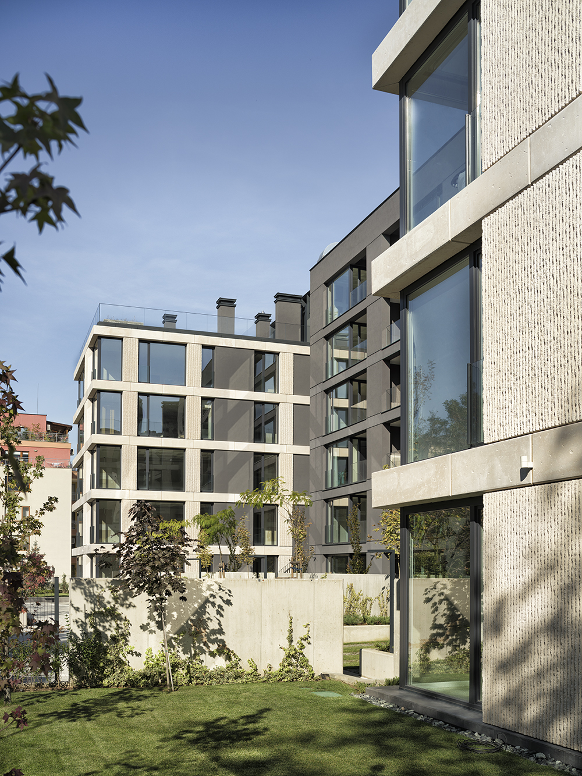
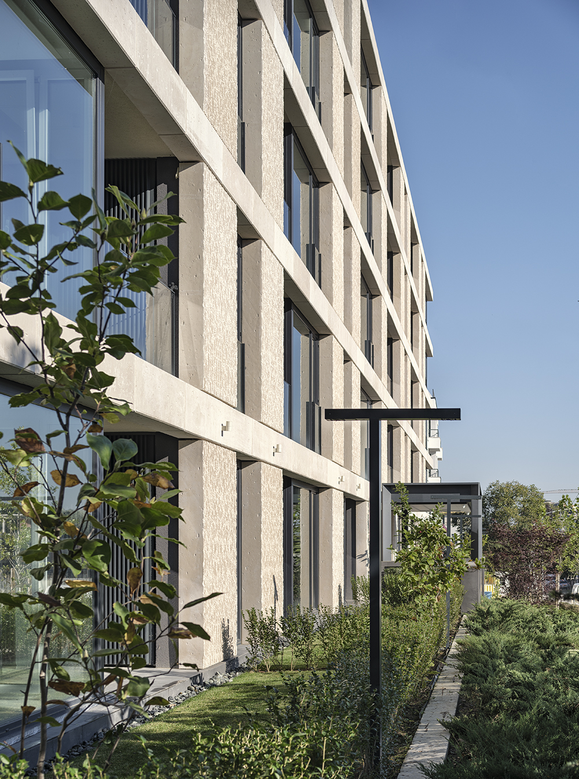
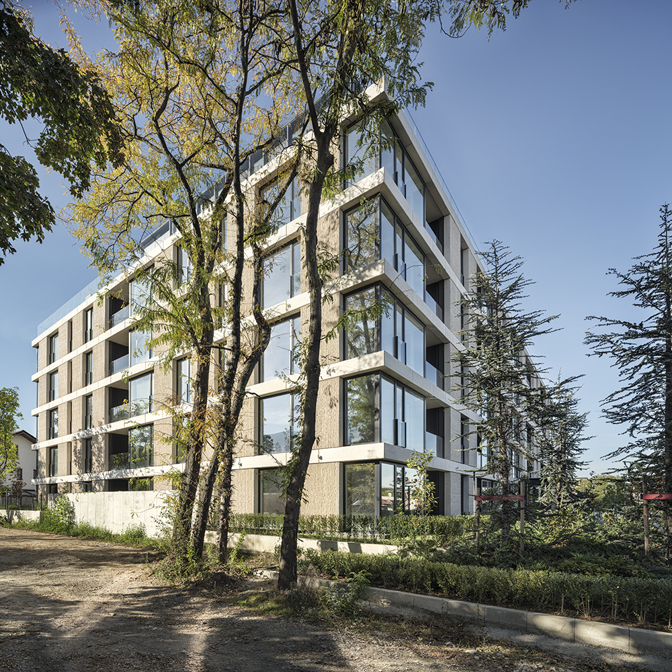

Credits
Architecture
LP Arch Ltd – Atanas Panov, Lorita Panova, Ivaylo Ignatov, Iskren Manev
Client
Light View Ltd
Year of completion
2022
Location
Sofia, Bulgaria
Total area
10.381 m2
Site area
3.095 m2
Photos
Assen Emilov
Project Partners
Faktor SK Ltd., member of LP Group



