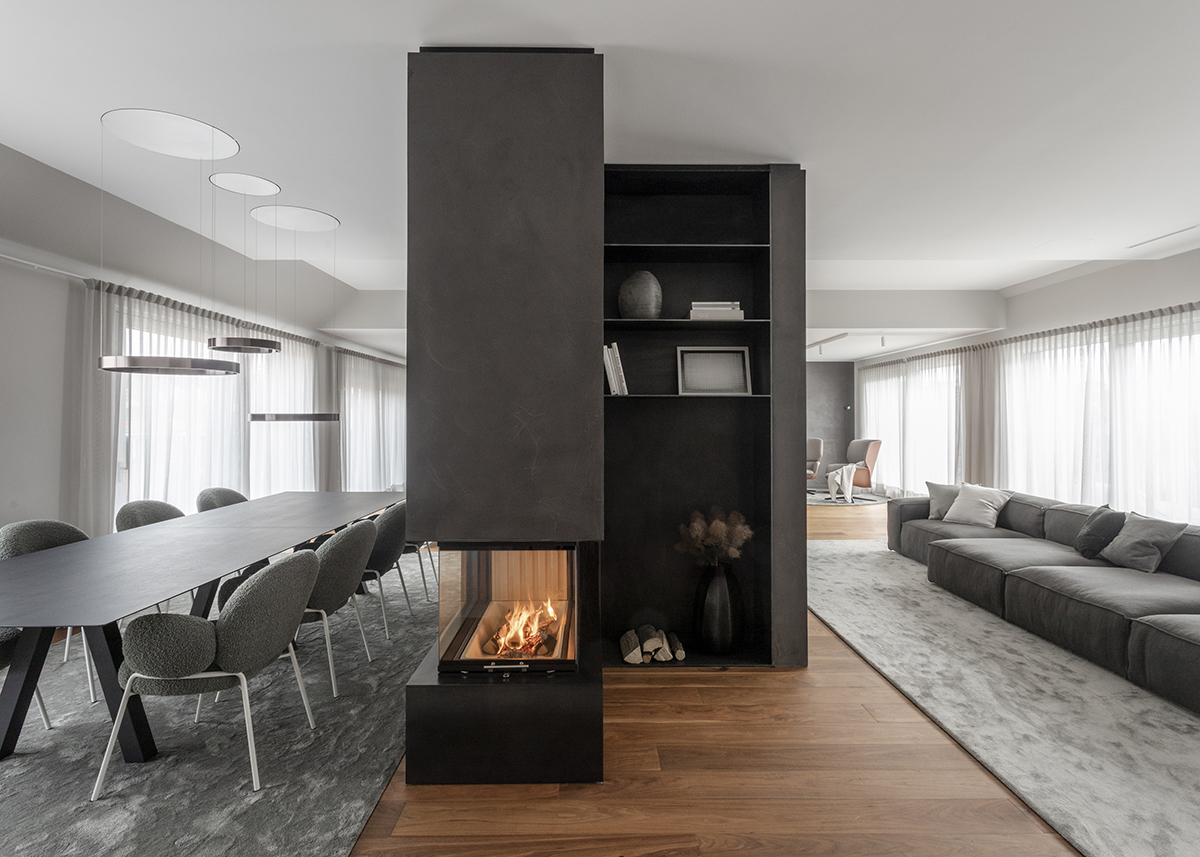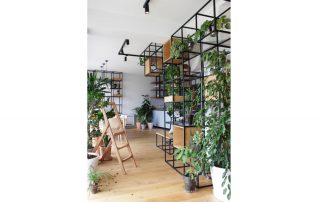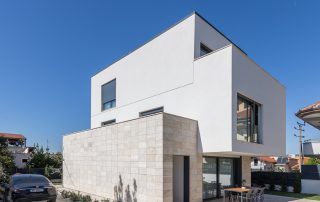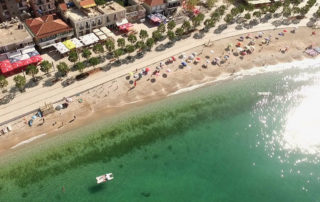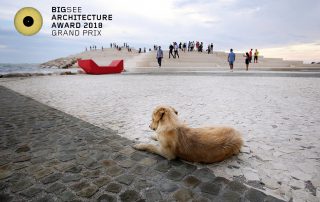Above the rooftops of Vienna, with a view of the Danube and Kahlenberg, Destilat developed the interior design for a luxury penthouse of simple beauty. The two-storey family flat extends over 500 m2 with a long rectangular floor plan whose spatial structures flow into one another and continue across terraces on both long sides; crowned by an impressive roof garden including a pool, outdoor kitchen, custom-made plant troughs, and an irrigation system. Anthracite is the tone-setting colour of the interior design, which appears in different nuances depending on the respective material’s properties, and thus appears anything but monotonous. There are virtually no partitions in the ensemble – this living space is zoned with object-like furniture that conceals plenty of storage space. Each room has an individual terrace exit, thus forming “a world of its own” and yet is organised along an interlocking path. The centre of the spacious living room is a floor-to-ceiling open fireplace that functions as a shelf at the back. The open boundary between the living and kitchen zones is formed by the staircase to the upper floor, which is backed by a glass wine cabinet.
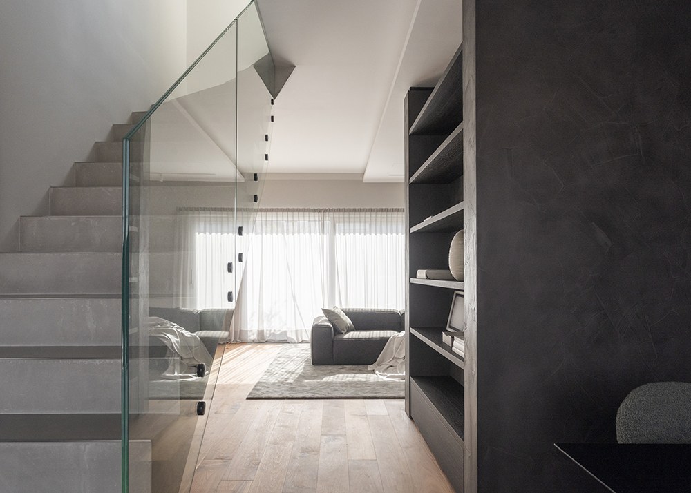
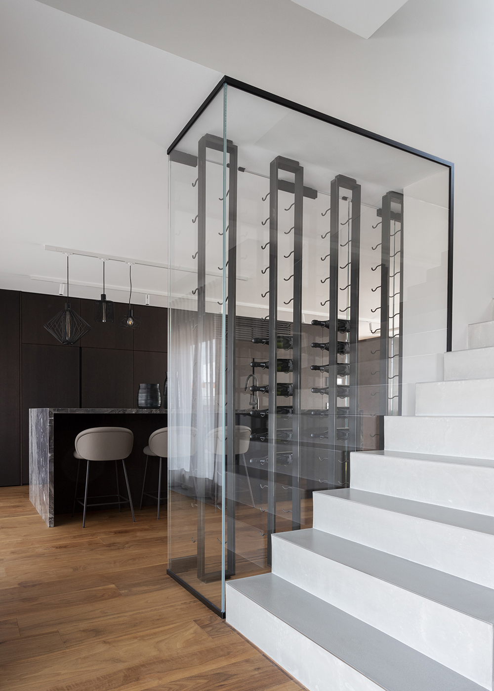
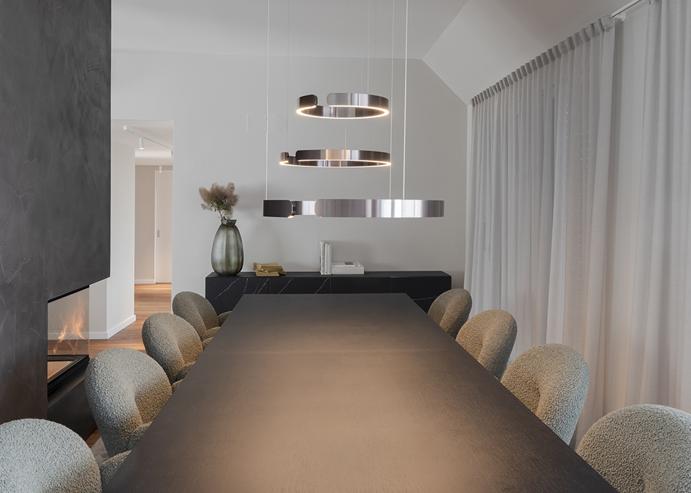
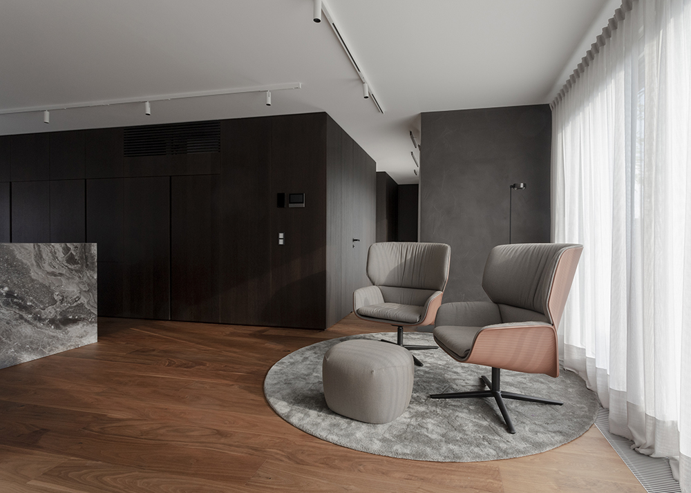
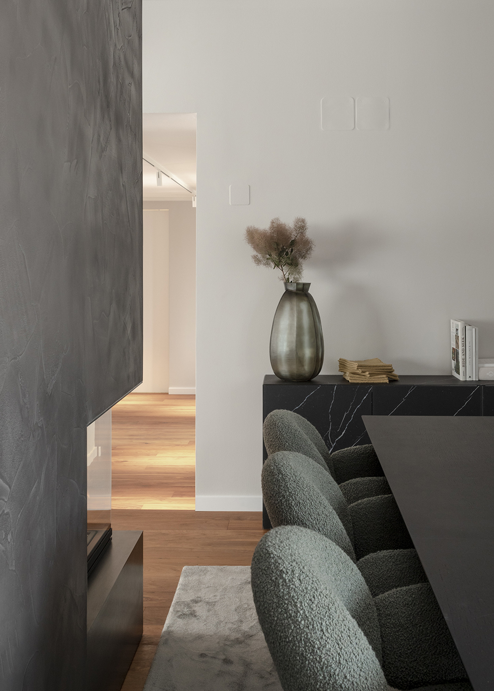
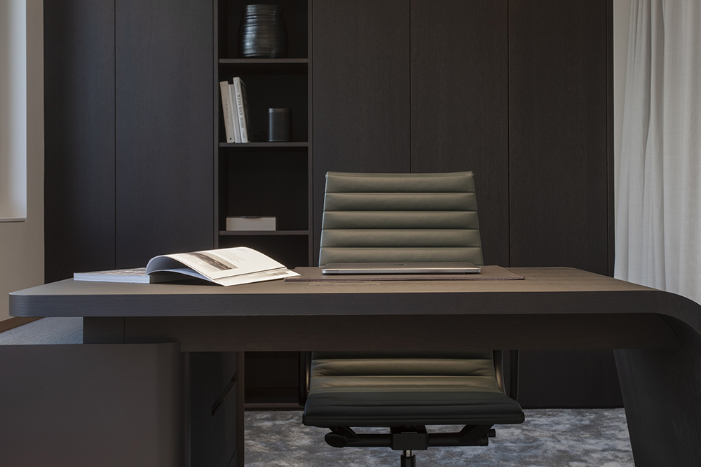
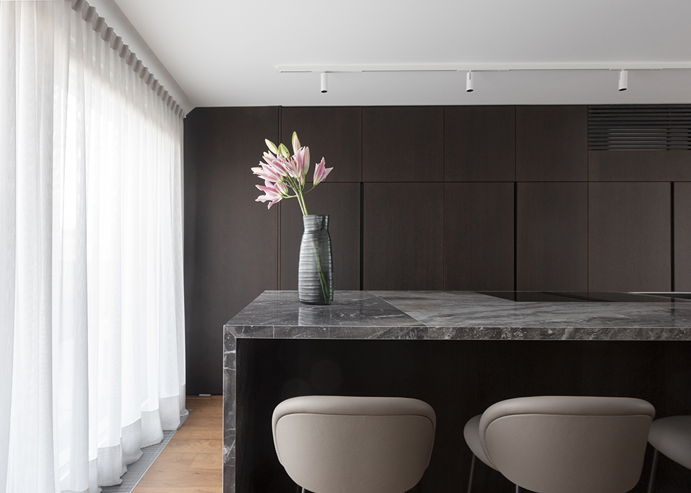
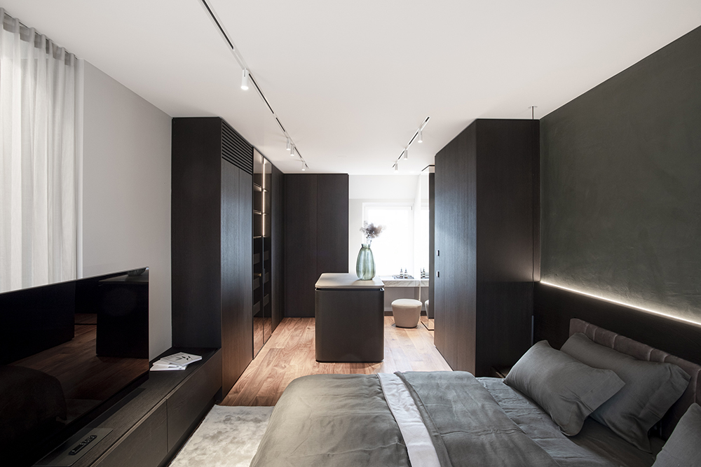
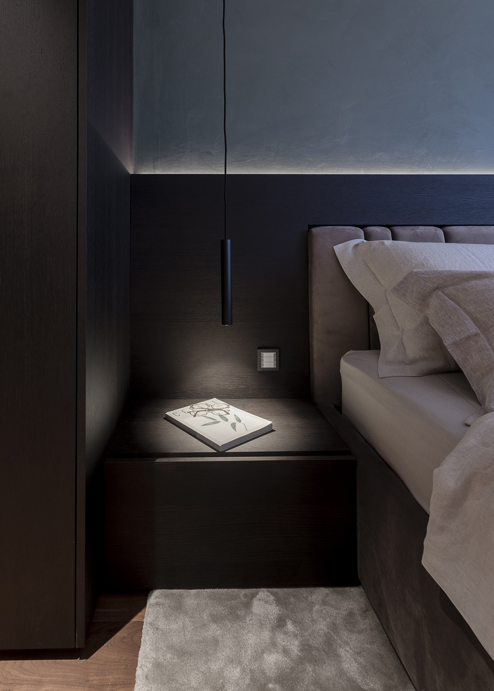
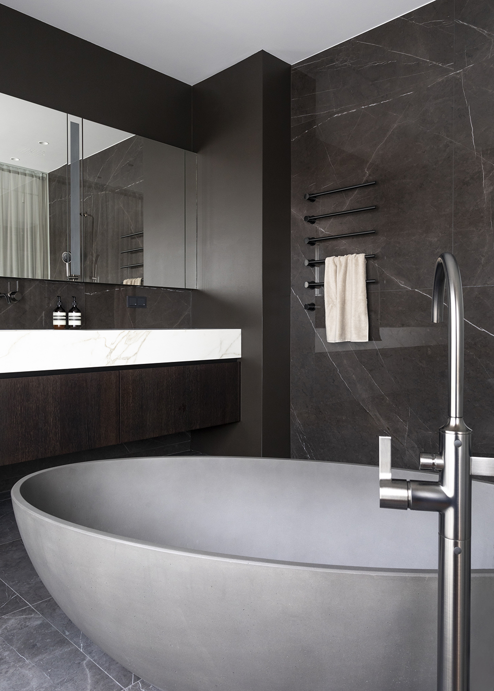
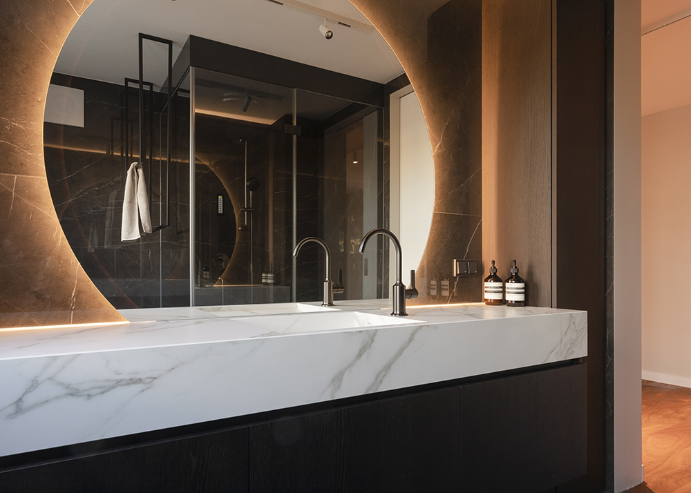

Credits
Interior
Destilat Design Studio
Client
Private
Year of completion
2022
Location
Vienna, Austria
Photos
Jürgen Grünwald
Project Partners
Xal, Fiandre



