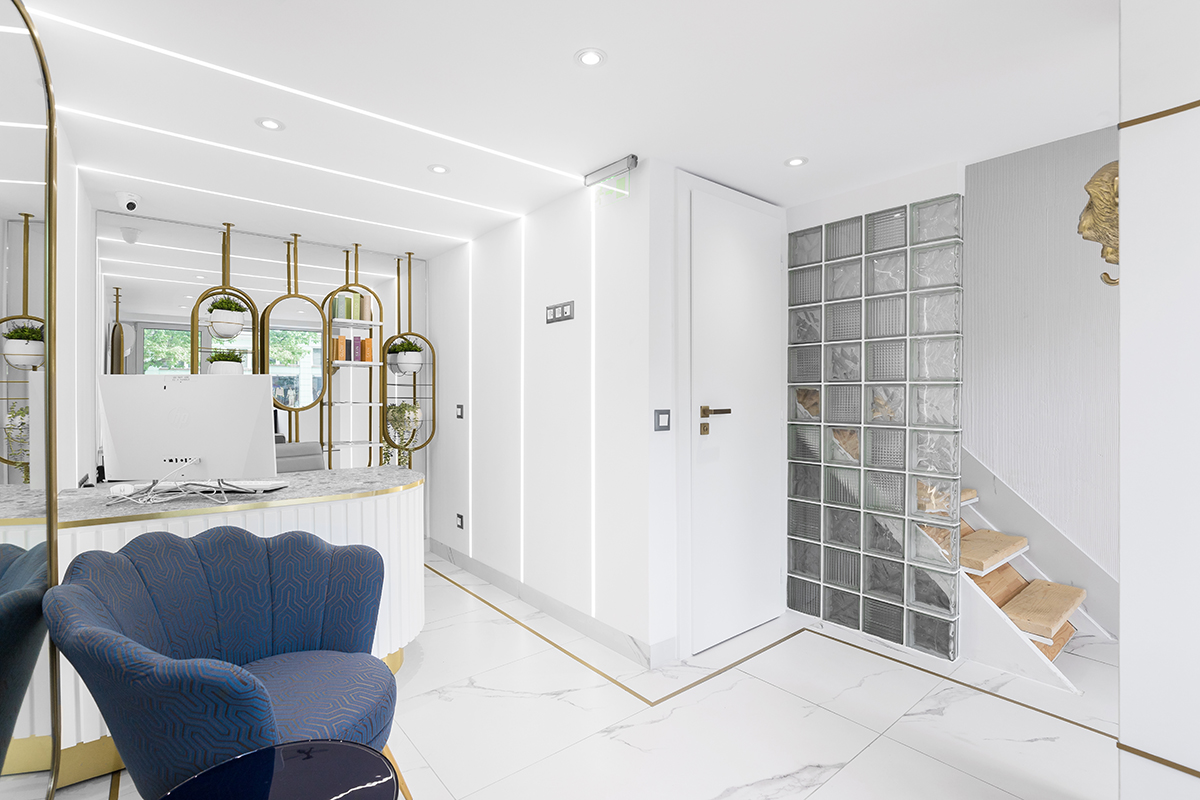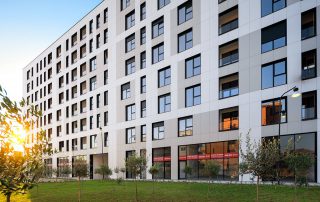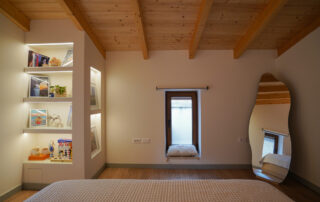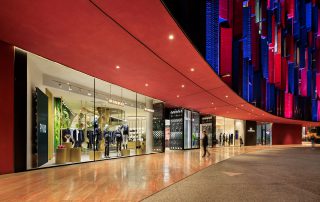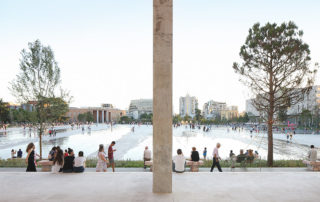The site was built on two levels with a total area of 47,60 sq. m., whereas an entrance hall, an area for recreation, a reception desk and toilet are organized on the first level and a staircase leading to a treatment room on the second level. The glass bricks are the leitmotif of the interior. The staircase cell is separated from the treatment room on the second level by a masonry wall of smooth and ribbed glass bricks with non-transparent matt coating which simultaneously preserves the seclusion of the treatment room and lets natural light into the staircase space. The reflection of the glass blocks in the three mirrors with metal frames, each of which is rotated by several degrees in a different direction, creates complex layers of the interior as well as an interesting game of the sight. Everything in the interior is custom made. The colors are harder to be discerned in the light part of the palette and this provides endless possibilities to create layers. Everything in the interior is clean, white, light, underscored by the accentuated blue color and accessories with a golden finish. Thus, a uniform but multi-layered interior with contrasting elements is created
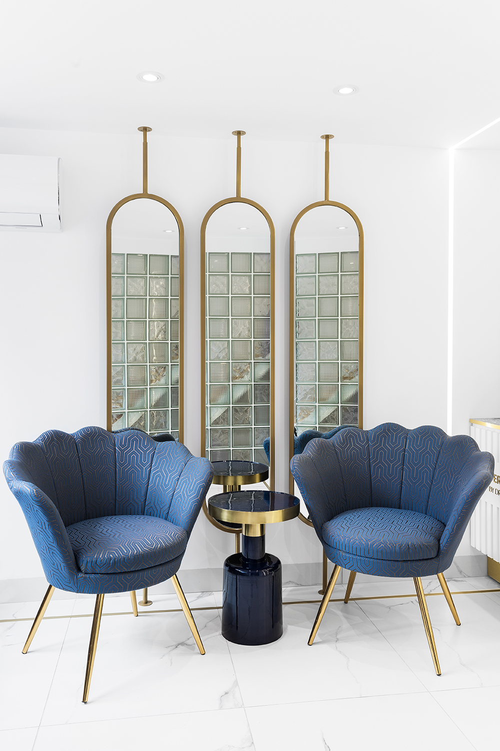
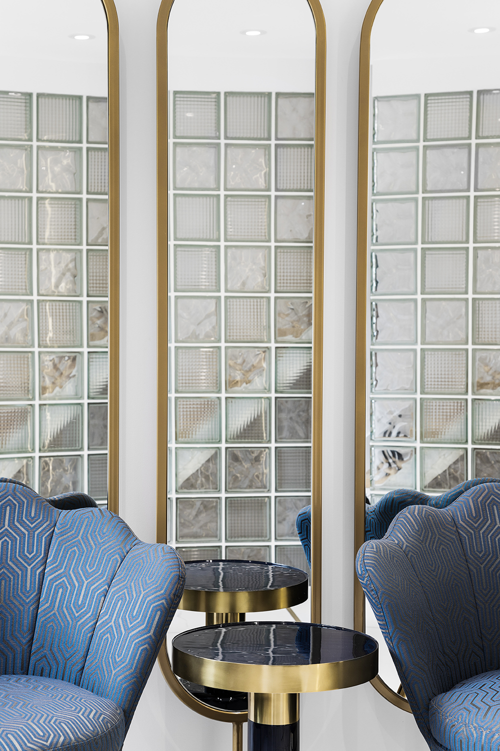
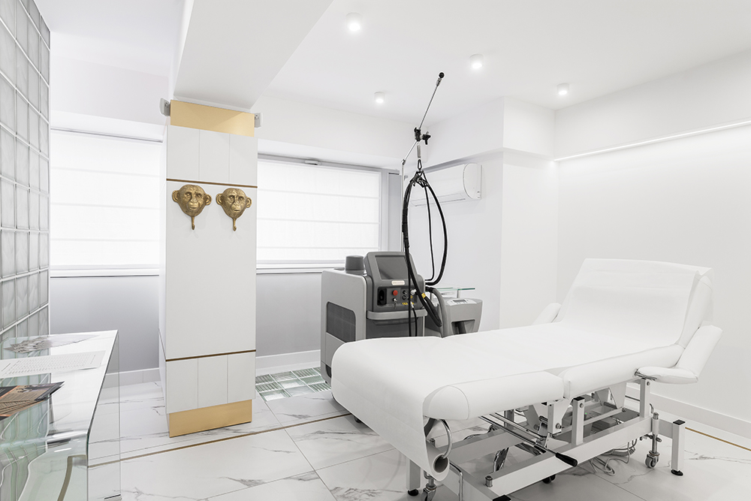
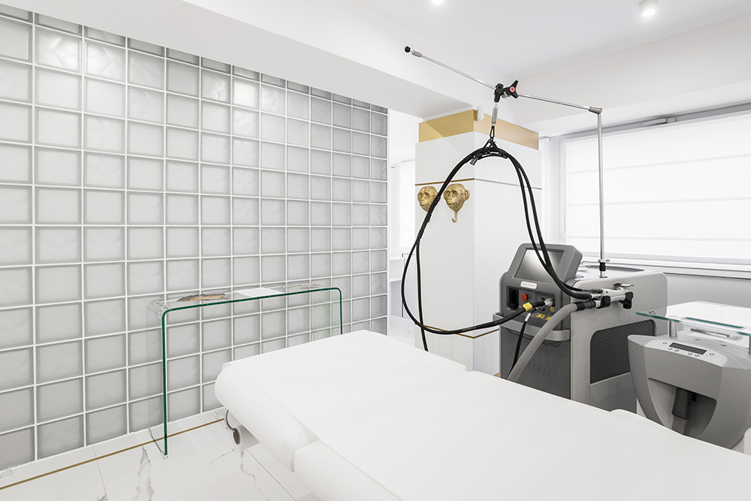
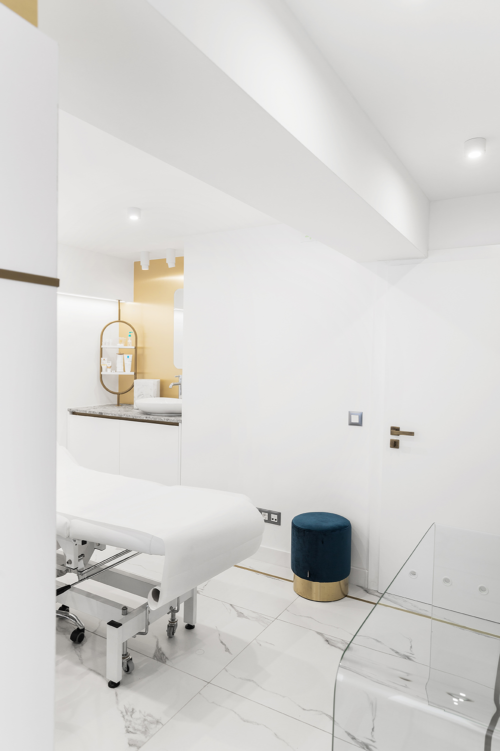
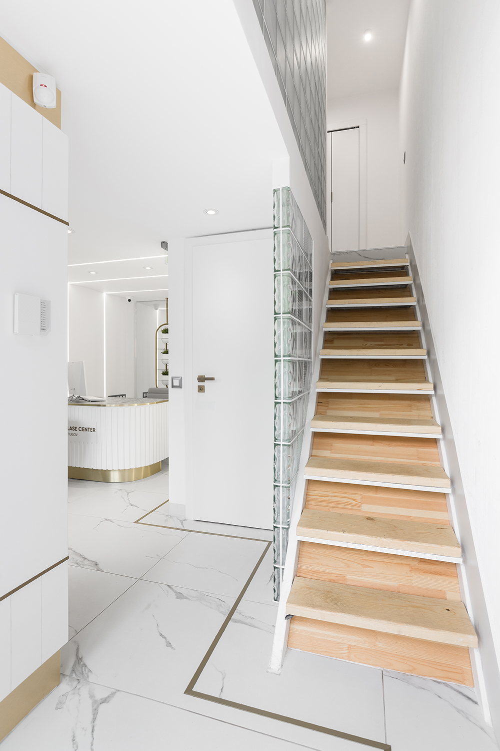
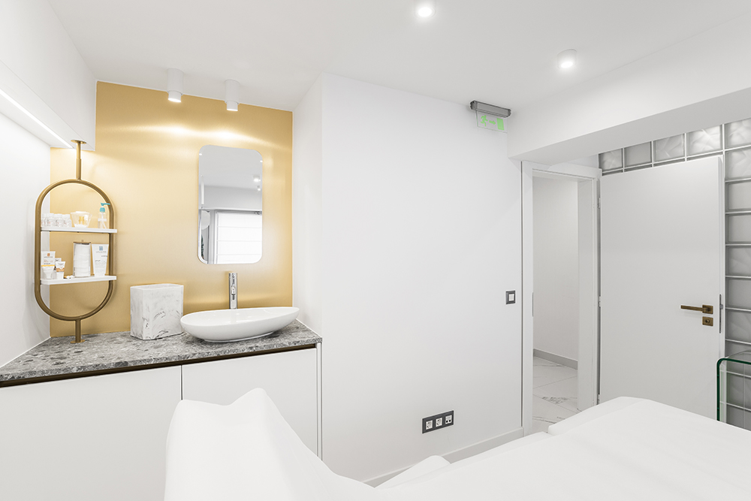
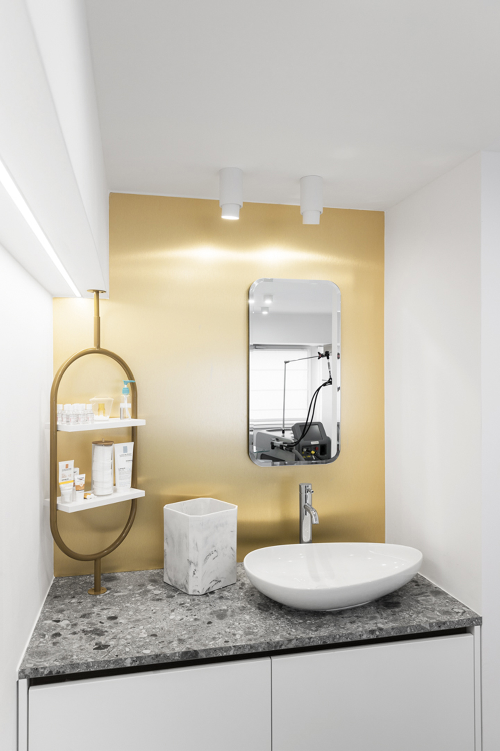
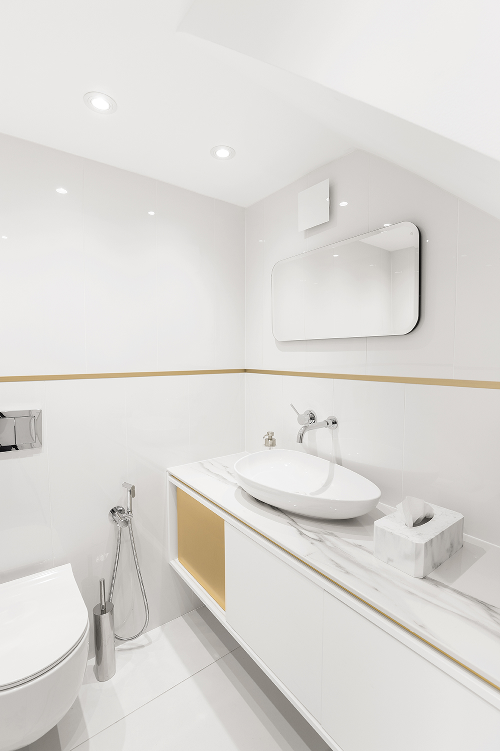
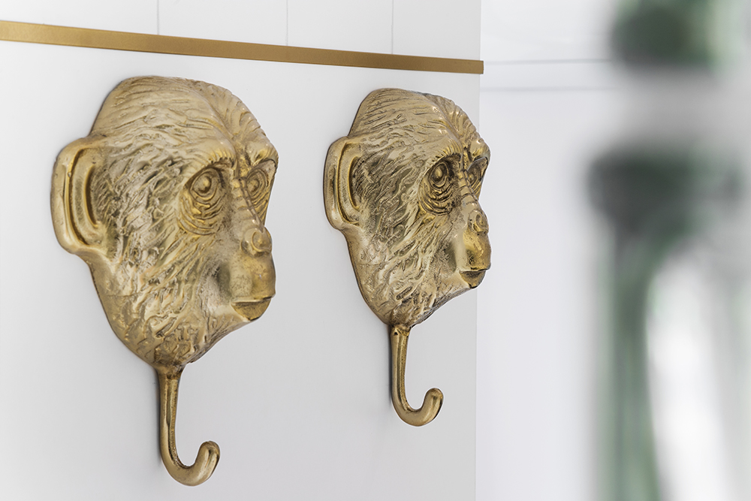
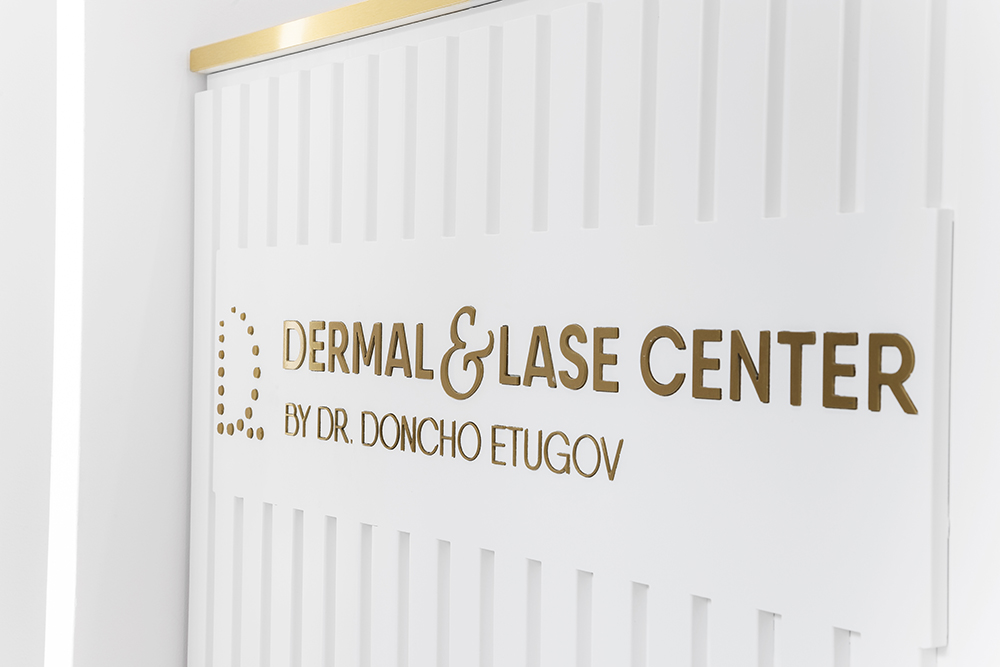

Credits
Interior
High – End Design Ltd; Zhana Ivanova, Mariela Doncheva
Client
Clinic for Aesthetic Medicine Dermal Lase by Dr. Doncho Etugov
Year of completion
2021
Location
Sofia, Bulgaria
Total area
47,60 m2
Photos
Simeon Donov Photography
Project Partners
Creo Build Ltd.



