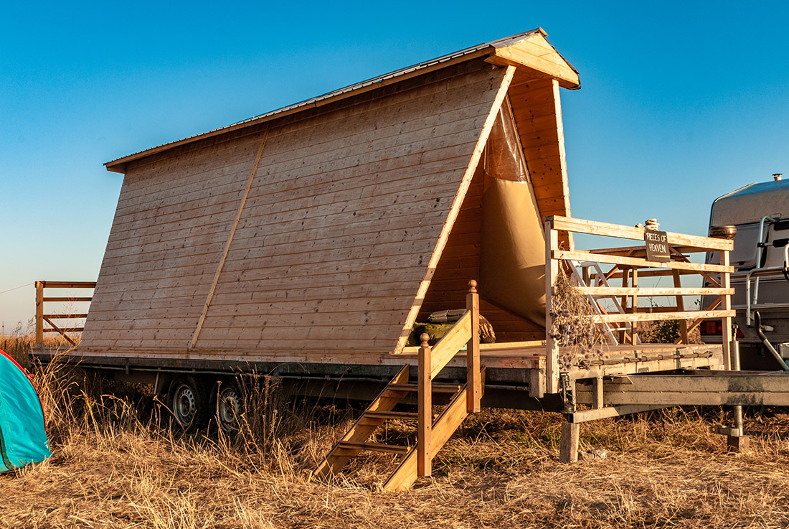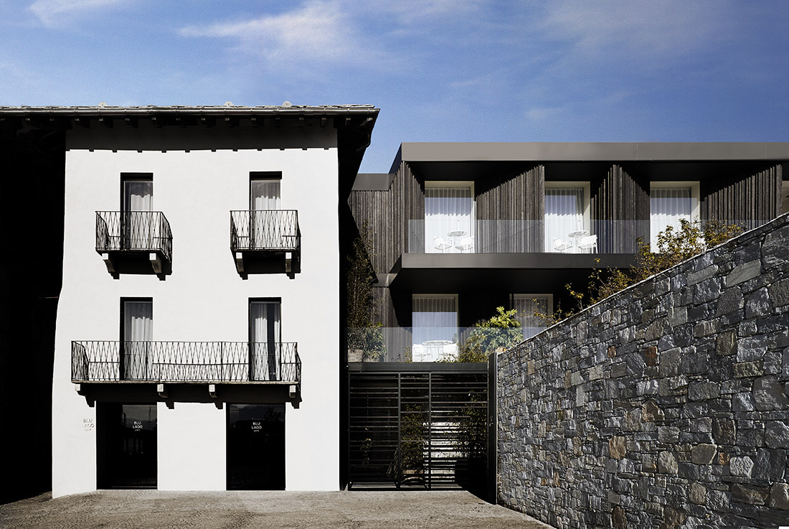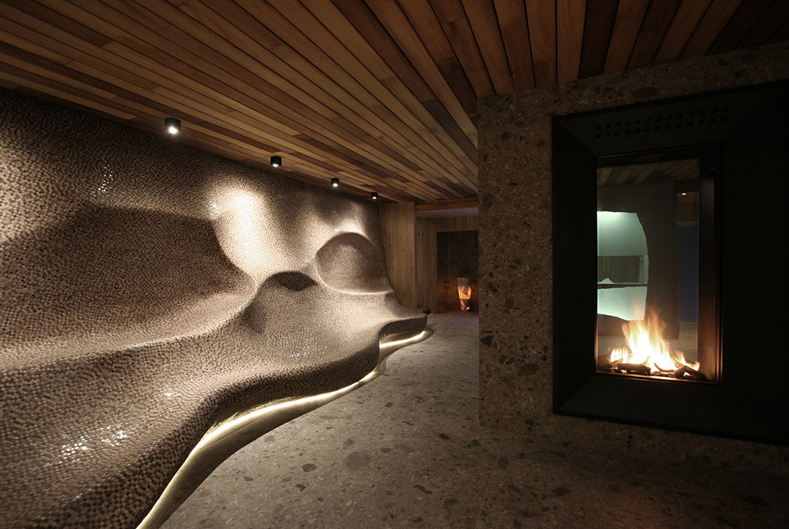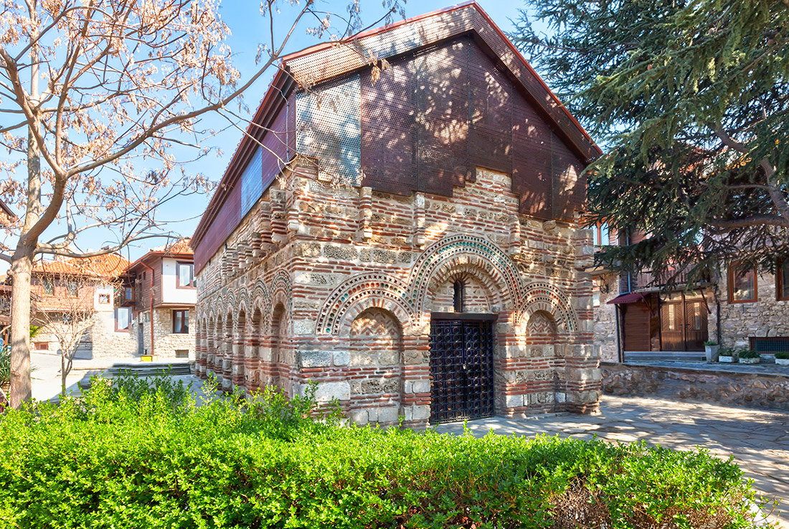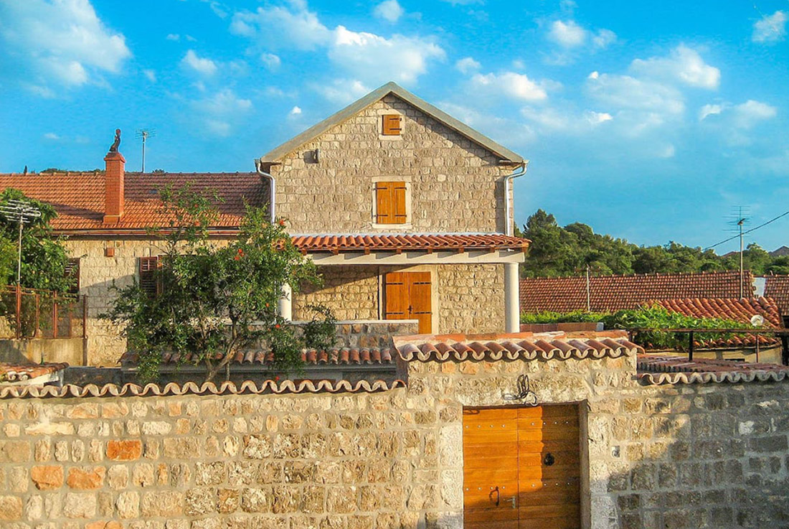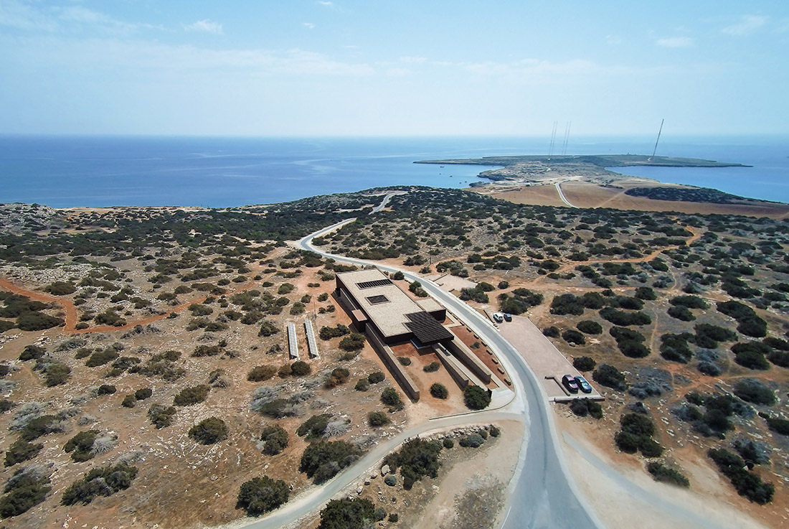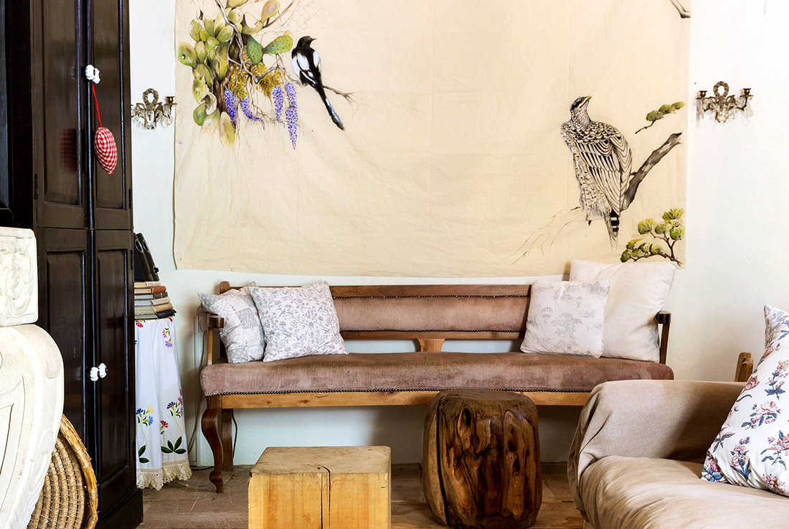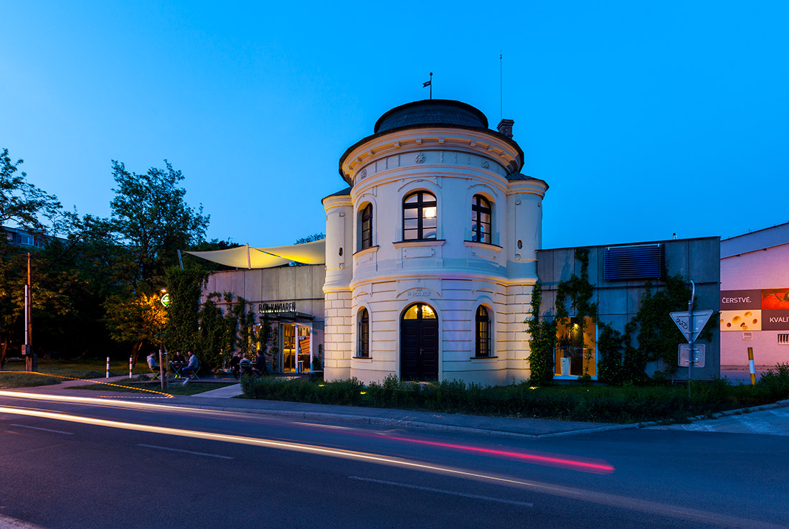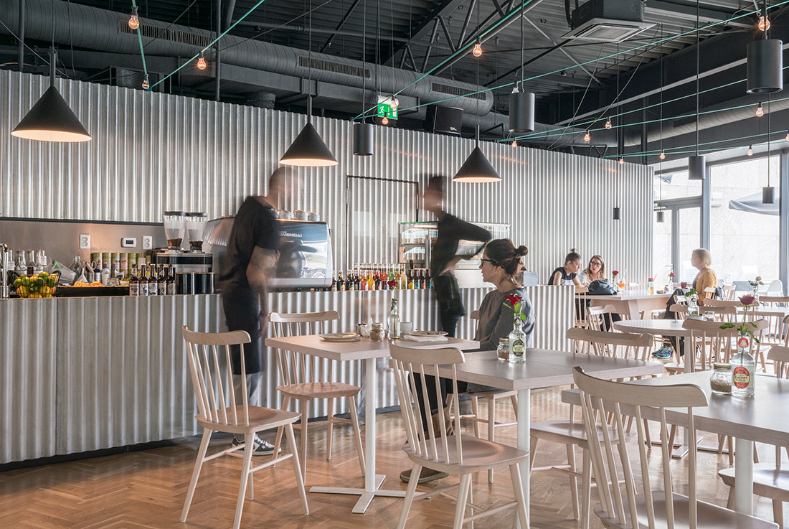TOURISM
Sunshine Trolley by Florin Manca; Romania
Experience shapes your identity. This is the motto I built a home with. As an unconventional alternative of living, my Insta-worthy experience is a travel and out-there living with no pre-determined destination; a self-explanatory journey that makes life restricted to the basic, including that invaluable lesson about getting to know people with different backgrounds. With this project I pursue not only the culture of caravanning, but a taste of
Atra by TECON; Romania
"Landscape Integrated makes this project one-of-a-kind. The construction is taking advantage of the nature of the land revealing minimum of surface, the exterior skin is mainly covered in ground, except the glass surface through which you can admire the lake." The building is situated nearby a mountain lake and is configured with two major volumes, taking advantage of the natural form of the site, which presents two major level drops
Hostel Cube Apartment by Partizan Architecture; Hungary
"Hostel Cube Apartment is a structure developed to be easily convertible from an eight-person community dormitory into a cosy private apartment for couples. The installation challanges the idea of being a piece of furniture: it is intended to operate as an architectural element instead that is capable of defining diverse spaces." Program: PRTZN Architecture was asked to convert a historic residence in downtown Budapest into four individual units, each of
Hotel Bühelwirt, St. Jakob
Central element of the house was planting of gardens on 60% of the plot on ground floor and promoting the use of green terrace on first floor. Bee- lawn was mostly planted on ground floor creating a friendly environment for bees helping thus to maintain the biodiversity. Studies show that 75% of the world’s food crops rely on bees. The building is designed in two rectangular cubes with a green
Casa Fantini by Piero Lissoni; Italy
"The best challenge of this project was to enhance the existing natural legacy, harmonizing the local typologies with elements linked to far off climes. Through this project, the age-old history of the place dialogues with the modernity and tradition of artisans of stone, metal and wood, making ample use of glass surfaces to provide spectacular views over the lake." Situated in a special place on the shores of Orta Lake
The Spa, Bansko
“The concept of the new interior project is to achieve a sense of calmness and luxury through unexpexted design elements.” The project presents a complete interior refurbishment of the spa centre of hotel Kempinski Grand Arena Bansko, Bulgaria. All old interior design elements (equipment, finishes, lighting, etc.) were removed and replaced with new ones with minor changes of the existing floor plan. The idea is to slow down and
Conservation, Restoration and Adaptation of Church “St. Paraskeva“ Nessebar by Todor Mihaylov, Elitsa Andreeva, Emilia Kaleva & Aleksandra Vadinska; Bulgaria
The interventions in the monument follow the contemporary principles of conservation theory and practice for revealing the original substance and for respecting the different phases of its history. Contemporary means and techniques are used to recreate the spatial features of the church while only elements with indisputable evidence are restored. All interventions are reversible and the original substance is protected from further damaging. The Ancient City of Nessebar is listed
Lustica Mill House by Fabian Dittrich; Montenegro
Lustica House a beautifully restored traditional mill house retaining many historic features and tastefully decorated in a unique style with comfortable and colourful Nepalese furnishings. The main facade is orientated towards the west and south, and overlooks the front terrace, main gate and surrounding countryside. The house is located at one side of a small county and traditional village of Marovici. There is ample secure children play areas inside, and
Kavo Gkreko Visitor Centre by Marios Economides Maria Akkelidou Architects; Cyprus
KAVO GKREKO VISITOR CENTRE Architects: Marios Economides Maria Akkelidou Architects LLC Client: Department of Forests, Ministry of Agriculture; Rural Development and Environment; Republic of Cyprus Photos: Christos Papantoniou, Charis Solomou Location: National Forest Park Kavo Gkreko, Cyprus Year of completion: 2015 Total area: 895 m2
Juniper Mountain Retreat by Andreas and Artemis Stavrinides; Cyprus
A 300 years old family home, abandoned for many decades until it was lovingly renovated in 2004. During renovation the major objectives were two: Maintaining its original spirit, a humble, family traditional home, creating an overall aesthetic that will enable its inhabitants to leave the outside world's concerns behind, instead, enjoy the simple joys of life, such as a lovely alfresco meal shared with family and friends, observing the change
Spiegelsaal Trnava by BARAK architekti; Slovakia
Spiegelsaal was originally a pavilion at the end of the garden where the owners were organizing dancing parties. Of the whole building only Rotunda was preserved, where its new owners wanted to launch a coffee bar. Concept is based on two ideas- original frescoes on the ground floor of the Rotunda and elliptical windows in the stairwell. Fresco with the theme of flowers on the grid, has influenced the fact
Bistro Soho by GutGut and Grau; Slovakia
"Simple interior design with clear selection of materials." Bistro SOHO is situated within the shopping centre. The concept of SOHO is of a traditional city restaurant, that’s why we have visually separated the restaurant's area from the shopping passage, using a black wall insert. This not only creates a barrier to the premises itself, but also leaves the interior visible and tangible from the passage through its perforation. The integrated


