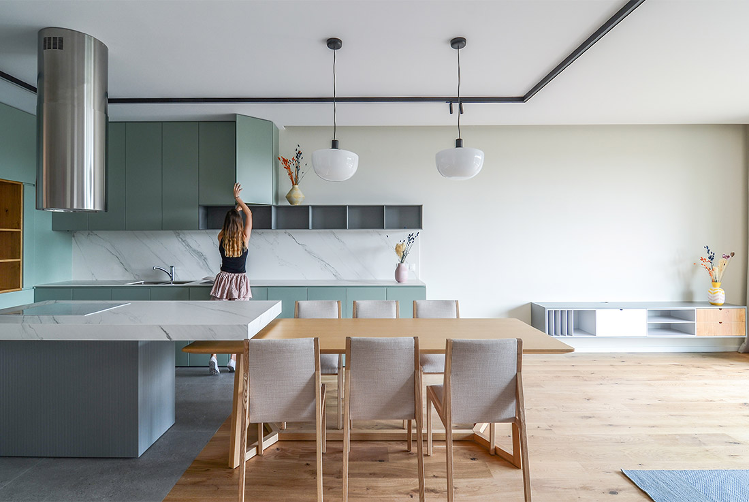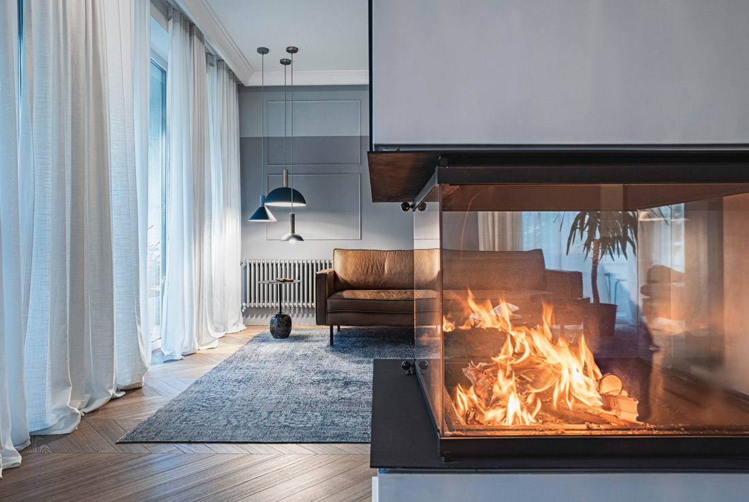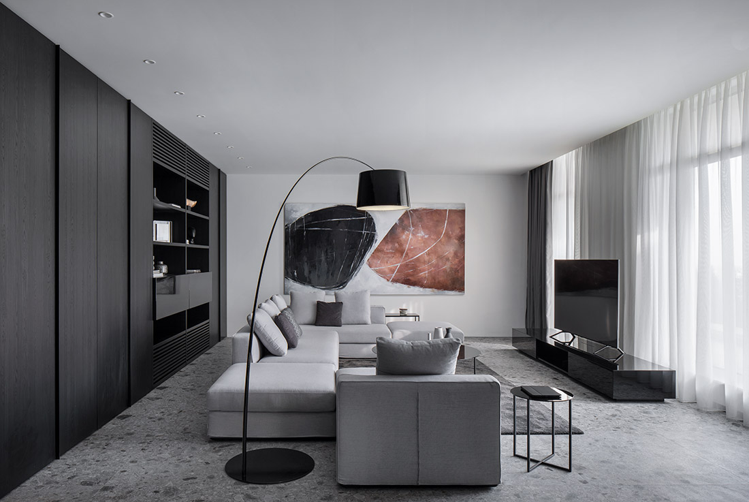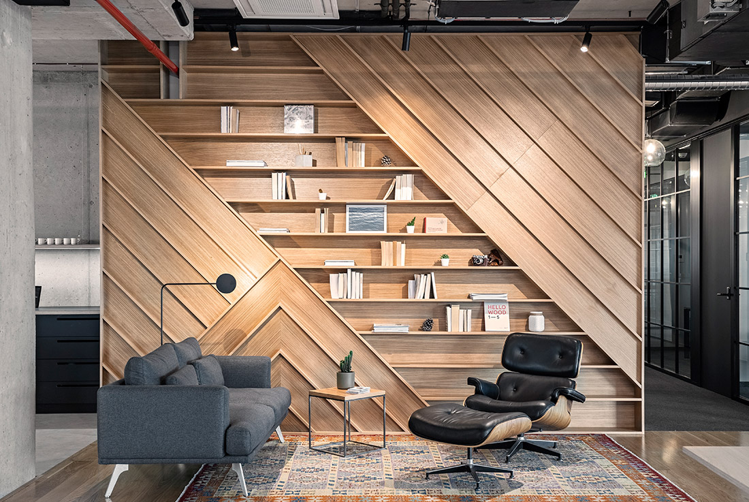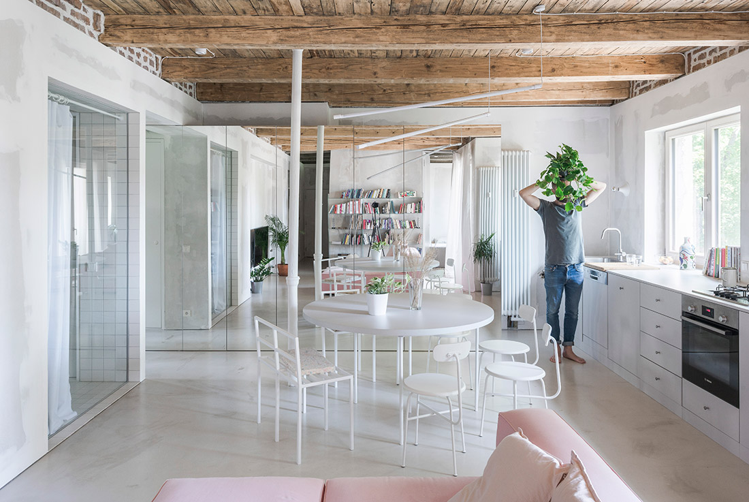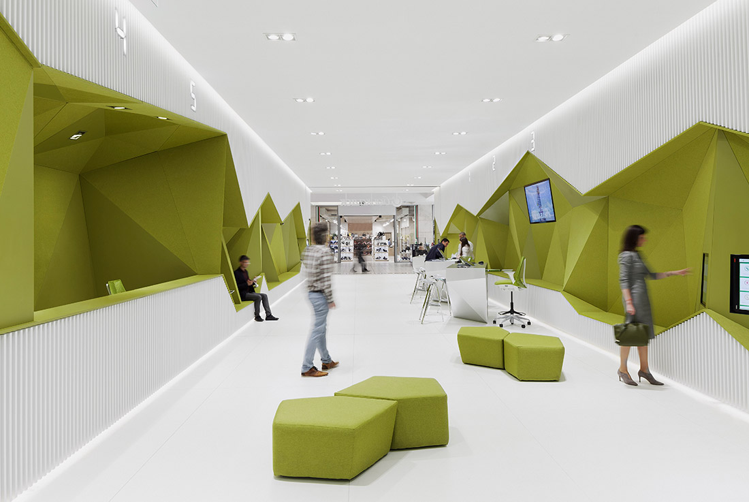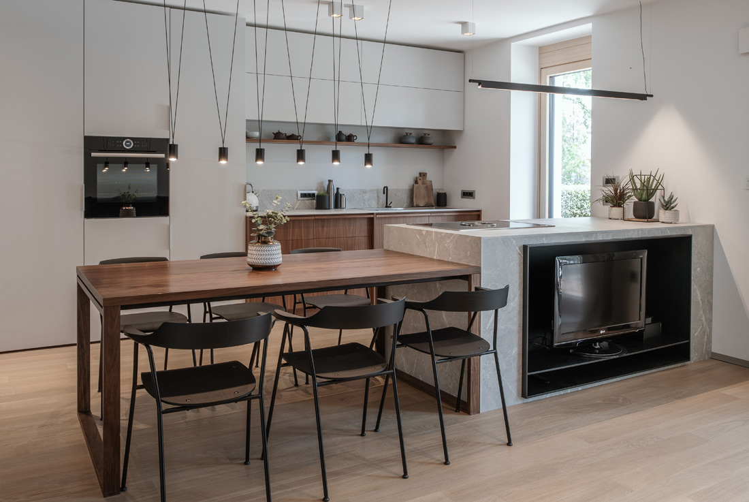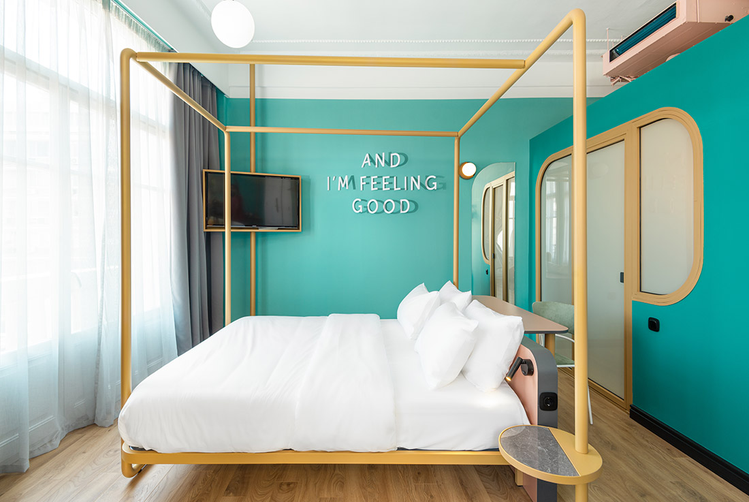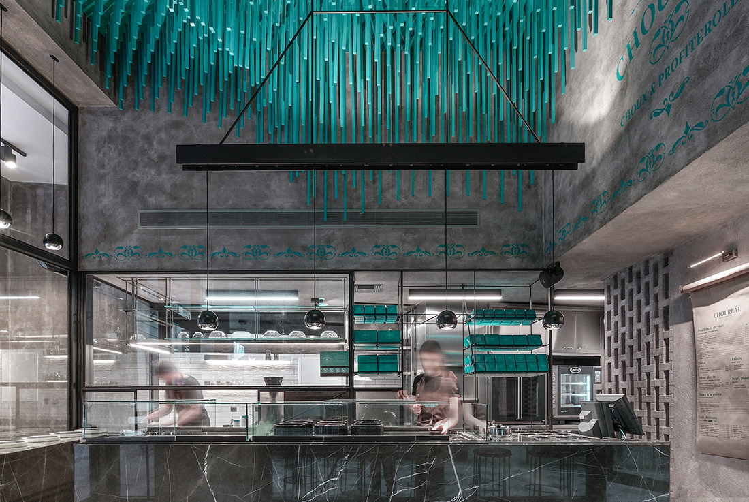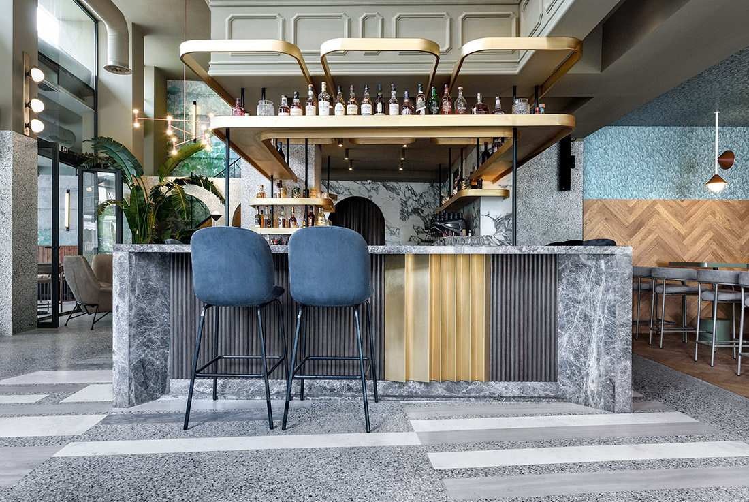INTERIORS
Living above the forest, Sofia
The apartment overlooks а forest. The tree crowns at eye level give the impression of strong presence of nature in the interior. One can imagine a variety of natural scenes revealing before the eyes of the inhabitants with the change of every season. Unobstructed view of the forest is the main focal point of every major space in the apartment – the living and dining room, the master bedroom and
Apartment Interior in Bankya
The interior of the apartment is inspired by the context of its surroundings- Bankya. The space is rearranged so that it could create the feeling of comfort, relaxation and vastness. The light and the utilization of the adjacent terrace build up and enhance the link with nature. The emphasis is on healthy eco materials such as wood, natural clay paints and oils, bricks and handmade cement tiles. The furnishing and
S14, Sofia
A reconstruction of an apartment from the 60’s, located in old centre of Sofia. Interior is aimed to resonate with the character of the building and to provide the new owners with bright spacious rooms with functional but hidden storage spaces. The apartment is divided in two main areas – day and night. The day area consists of one big room with entrance, dining, kitchen and living area, arranged around
Bachelor Apartment in Sofia
The existing floor plan consisted of three bedrooms with en-suite bathrooms and walk-in closets, one guest bathroom, and a utility room. The new interior architecture concept is to achieve a minimalistic look with balanced spaces by combining diverse functionalities into one contemporary ensemble. The applied black & white color scheme creates visual borders between the zones. Dark and light surfaces alternate to highlight planes and volumes. The mirrors on the
This Way – Coworking Hub, Sofia
The client is “This Way” - co-working and flexible work space concept offering efficient and productive ambient for the individual right up to the enterprise customer of 100+ employees. Our approach was to emphasize on the lounge area by making it one extensive multifunctional area. The spatial differentiation follows the rhythm of the custom ceiling lights. The café with auditorium and lounge transform upon the need for different event scenarios.
Apartment Svätoplukova, Bratislava
There are 2 main aspects of this project. The first one is reshaping the typically structured space arrangement of the apartment, originally from the 1950s, with the intention of creating a multipurpose living space for a young family that would put an emphasis on the importance of social interactions. The second aspect is more theoretical in its nature, we approached this project as an opportunity to take our internal
DSK Bank Flagship Branch, Sofia
Looking for a different perception of the environment, typical of a bank branch, we used the functionality of the separate units to define the dynamics of the surrounding walls, bringing the interior to life and integrating aesthetics and usability. Both long sides of the surrounding walls are covered with white vertical louvers, intersected by a dynamic green strip. The vertical louvers and the variously oriented textile panels of the green
Renovation of terraced house, Ljubljana
We renovated the terraced house from the 70s to meet the needs of modern living for a young family. With demolishing redundant walls we created a large open space with a kitchen, dining and living room, which is also connected to the staircase and the entrance by a sliding door. We combined two separate staircases into one, which runs from the basement to the first floor. That`s how we
Wok n Roll Cyprus – Chinese Restaurant, Limassol
This project is about a renovation of an existing Asian restaurant based Limassol, Cyprus, Wok n Roll, which has been operating since 2009. The client’s request was about the design of an outdoor dining area on the southeastern border of the restaurant, as well as the aesthetic upgrade of the interior. The main challenge of the design was to adapt the new design to the building’s existing infrastructure and to
Colors Urban Hotel, Thessaloniki
The new COLORS URBAN HOTEL is situated on the corner building on Tsimiski Venizelou street, and Agiou Mina street. It is a unique building listed as a monument, with intense interior ceiling plaster decor, original wooden double doors and a unique glass dome over the interior atrium. Turning this office building to a hotel has been a design challenge, especially the retrofit of all the needs of a hotel
Choureál – Choux & Profiterole, Athens
Choureal is a pastry shop - the first of its kind in Greece- specialized in handmade profiterole. After four years of successful operation in Thessaloniki, the owners decided to expand their business in Athens. The main design concept is that the customer becomes an observer of the whole profiterole production and plating. This idea determined the arrangement of the equipment in the shop. The master fridge is situated centrally, whereas
Mozaic bar, Thessaloniki
The Mozaic Bar is a mosaic of different materials, textures and colors that, while maintaining their contrasts, blend into a harmonious whole. The central element of the space is the trapezoid shaped bar, which in combination with the design of the flooring overturns the building’s rectangularity. Marble, wood and metal alternate on this central element, creating a game of folds and colors. Pieces of black and white marble as



