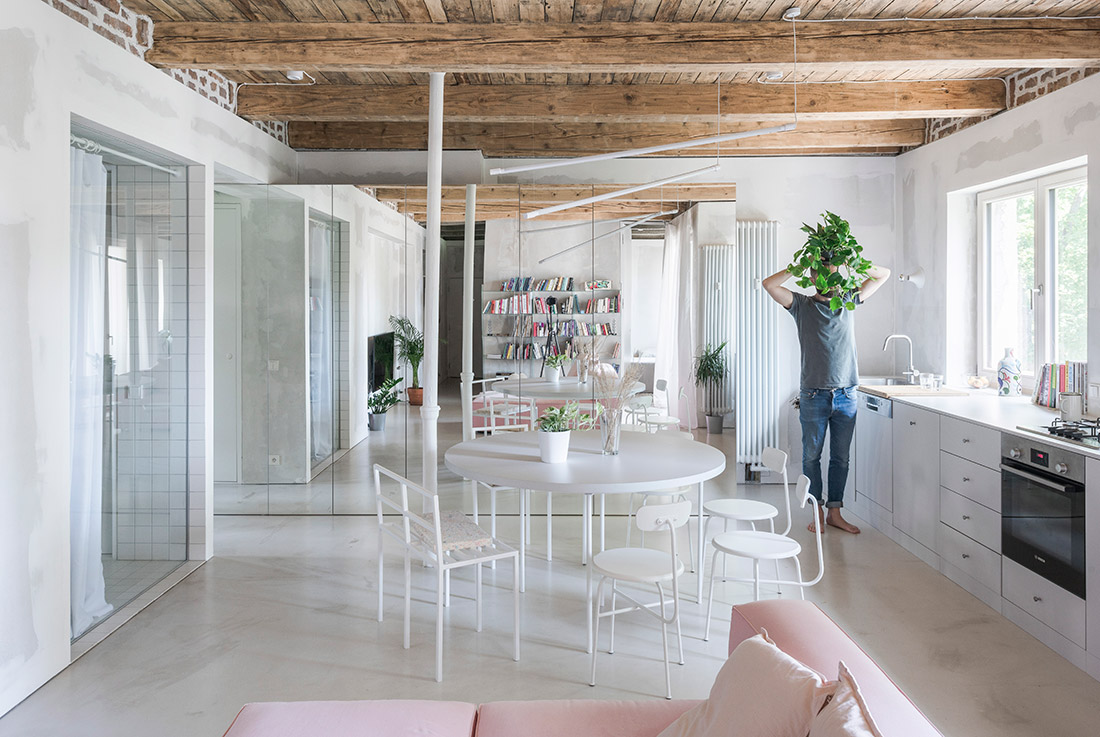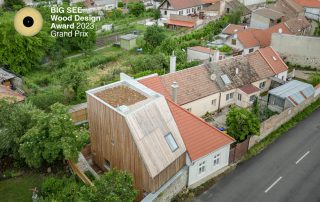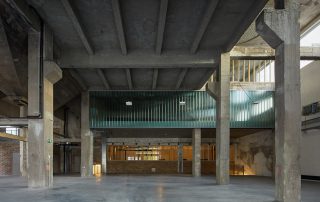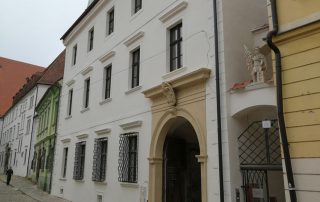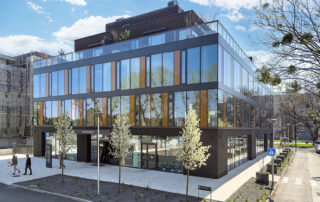There are 2 main aspects of this project. The first one is reshaping the typically structured space arrangement of the apartment, originally from the 1950s, with the intention of creating a multipurpose living space for a young family that would put an emphasis on the importance of social interactions. The second aspect is more theoretical in its nature, we approached this project as an opportunity to take our internal discussions (on the use of space, materials, structures, processes and the extent of the use-ability of the details in and of itself) and turn them into reality. As what is, what suffices, what is essential and what eventually does not have to be important starts to lose sense once the focus is shifted towards the space itself, the experience, the individuality and most importantly, the people who will inhabit this space.
What makes this project one-of-a-kind?
Our thinking about space, materials, limitations and processes.
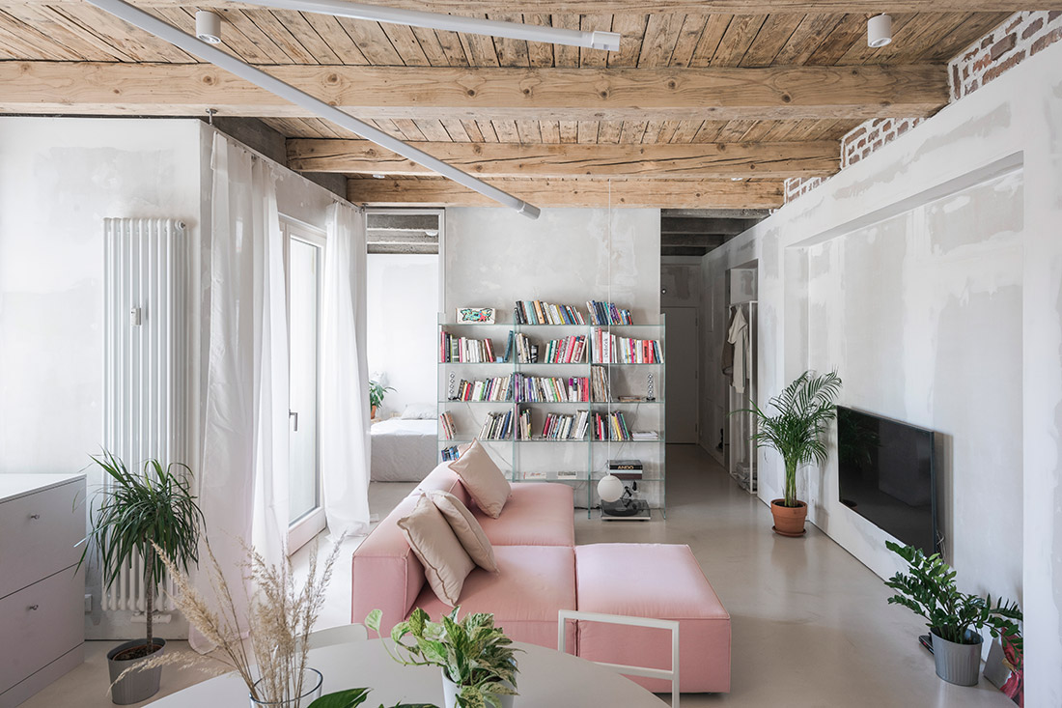
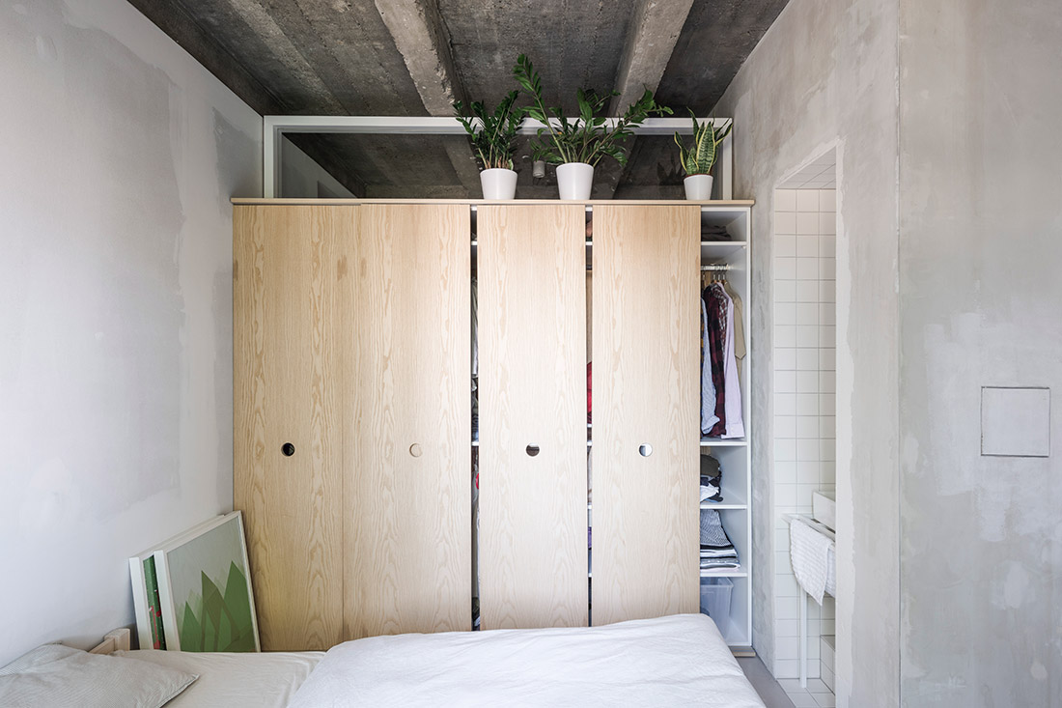
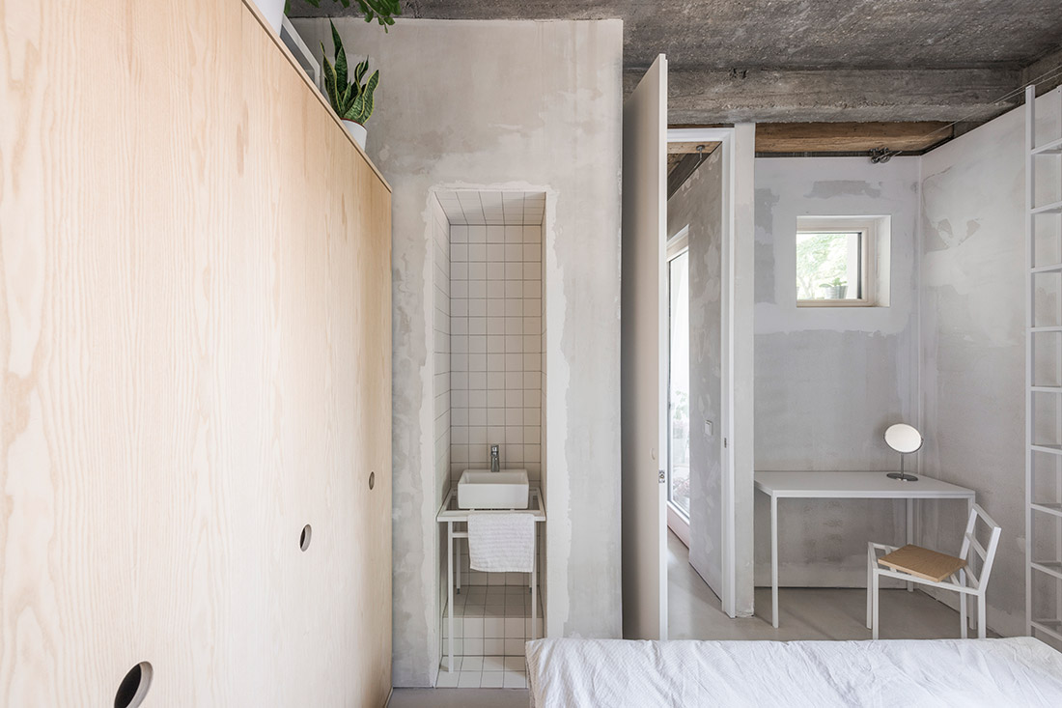
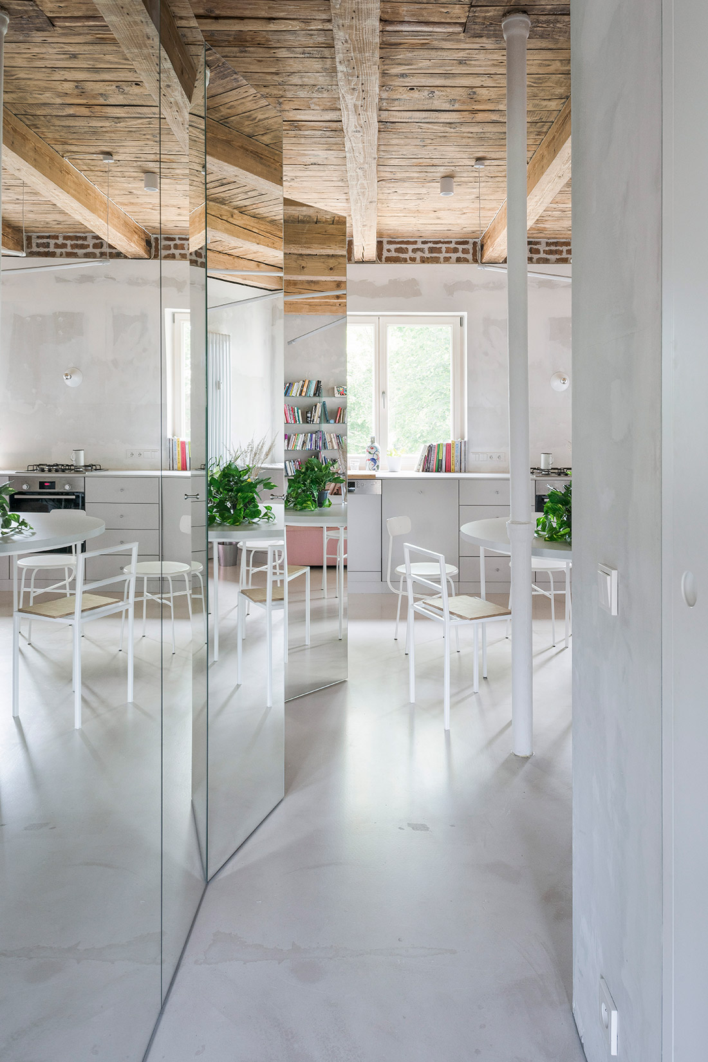
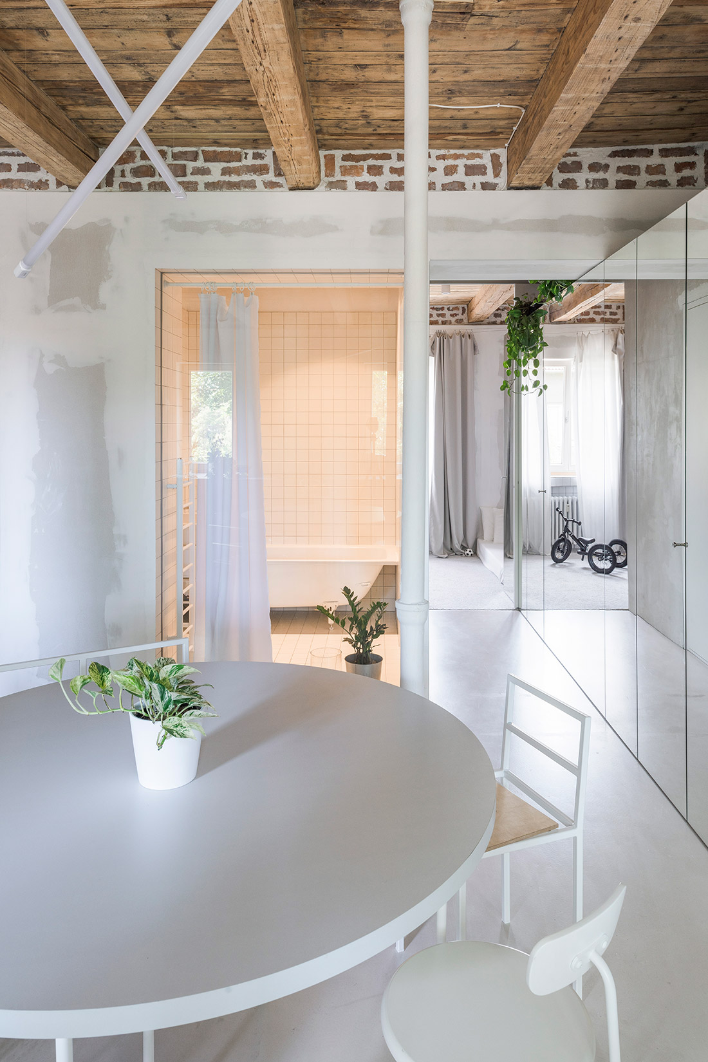
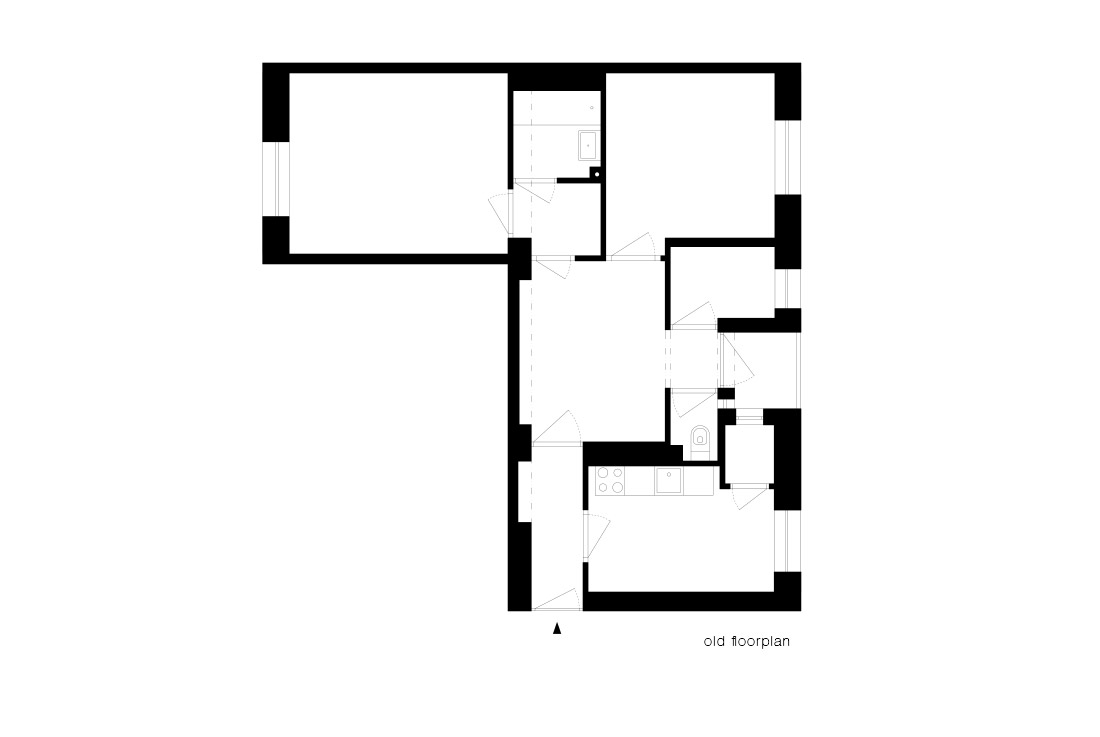
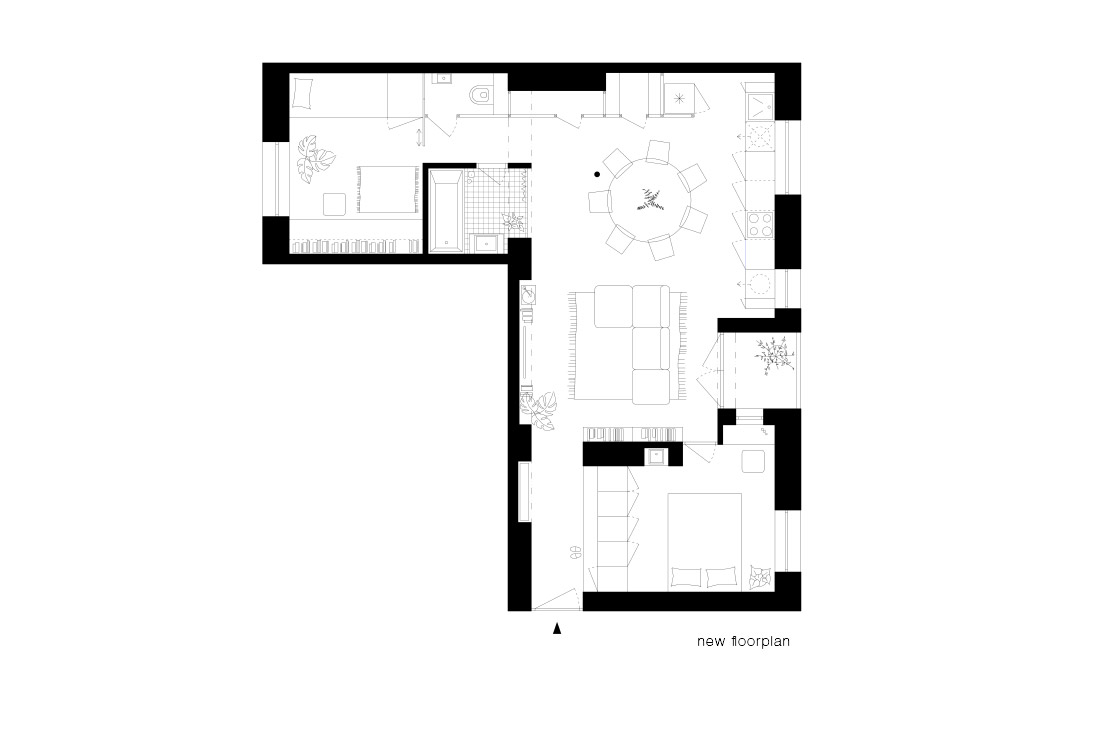

Credits
Authors
Kilo Honč, s.r.o.; Richard Kilo, Matej Honč
Photos
Courtesy of Kilo Honč
Year of completion
2020
Location
Bratislava, Slovakia
Total area
67,5 m2
Project Partners
Ikea, Stokat s.r.o., JYSK, RAKO, Wood&Interiers, Nesia s.r.o., Designville, Hornbach, Casca, Patemal – Nyigri Vojtech, Ivan Mackovcin, Mintal, Ikea, Bosch, Samsung TV



