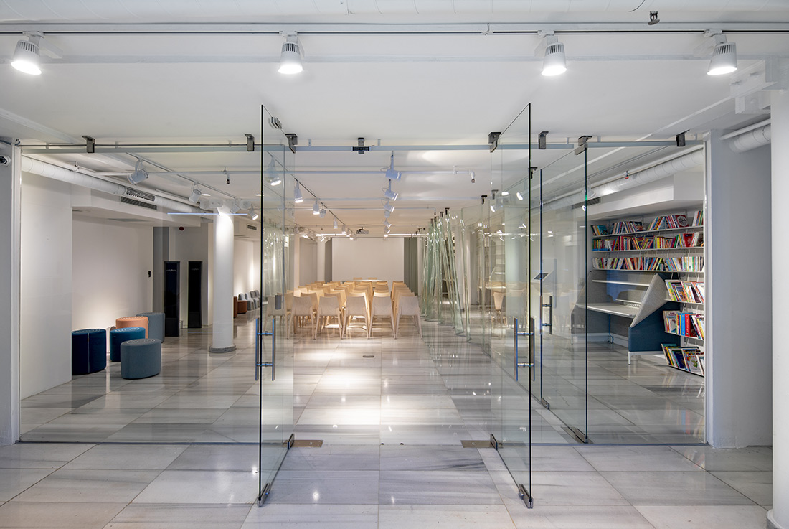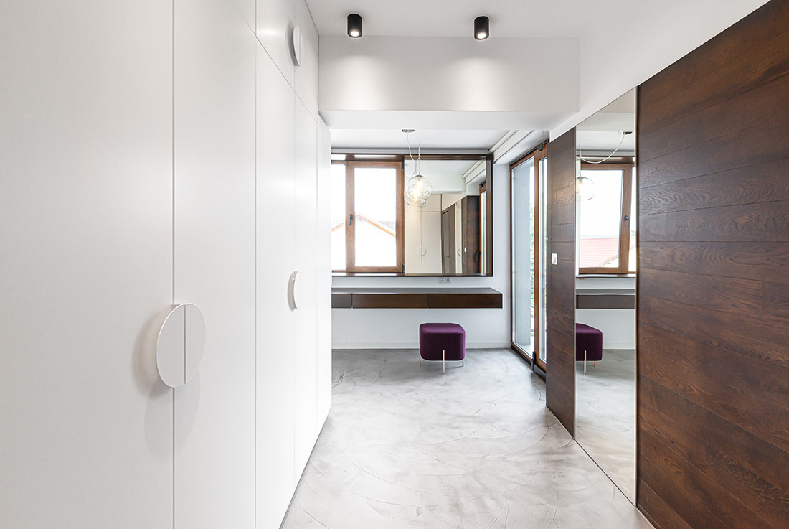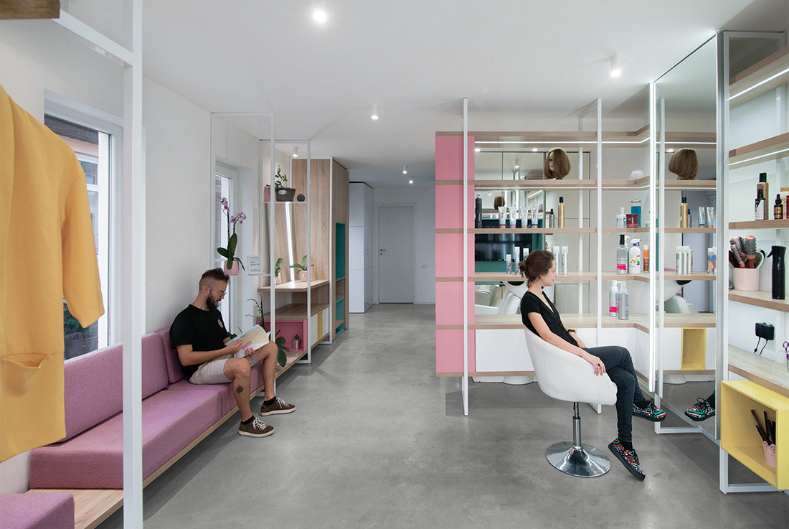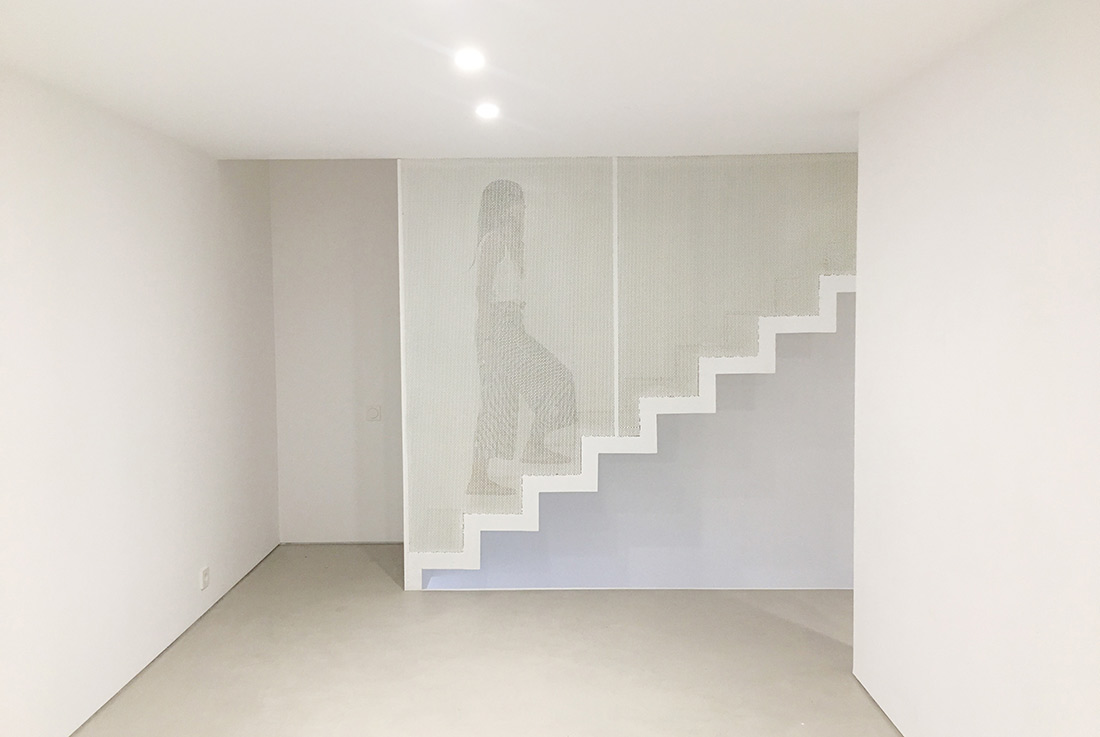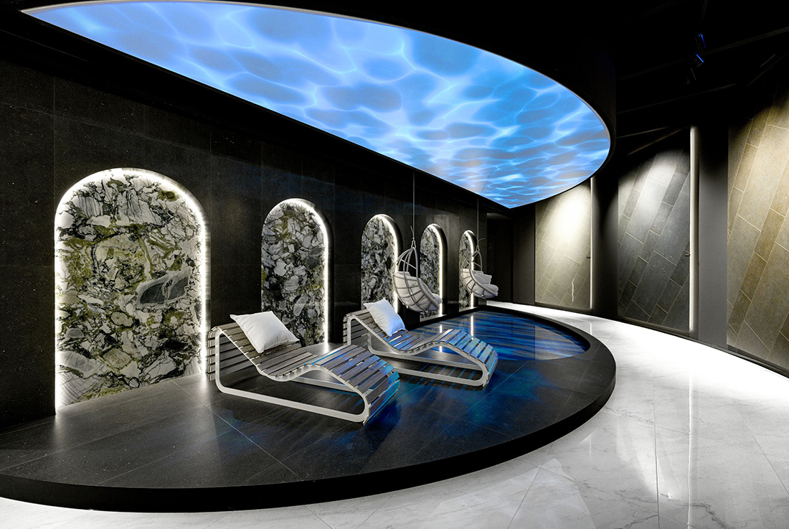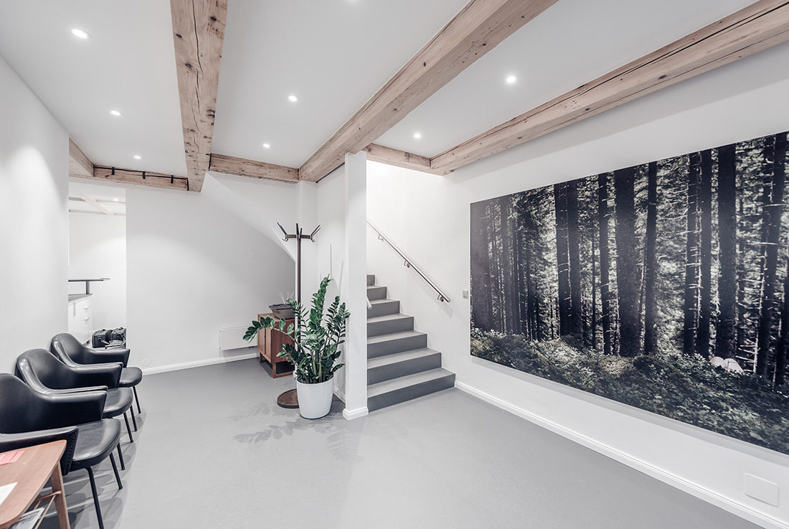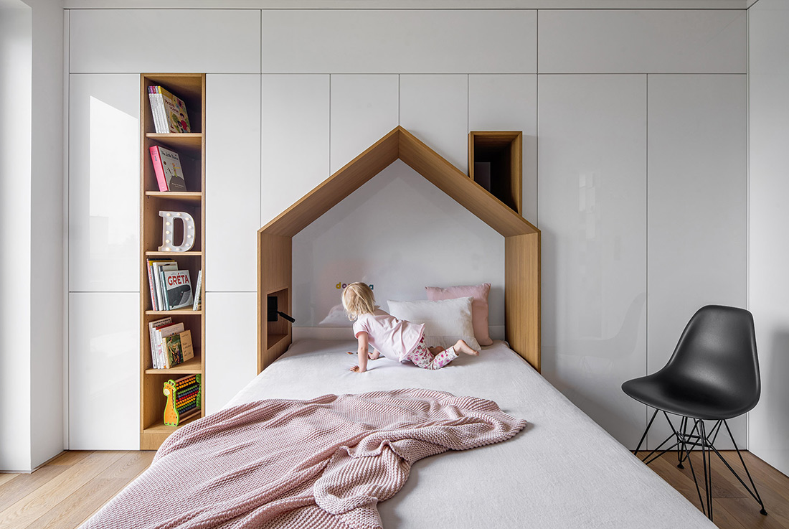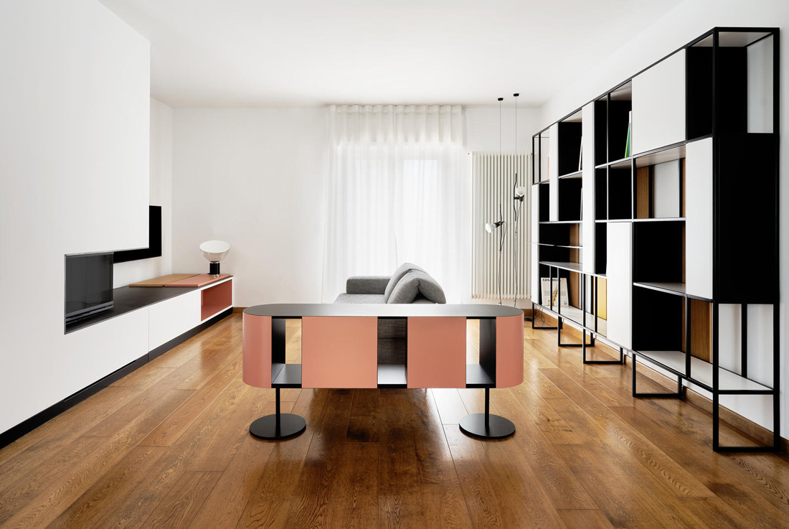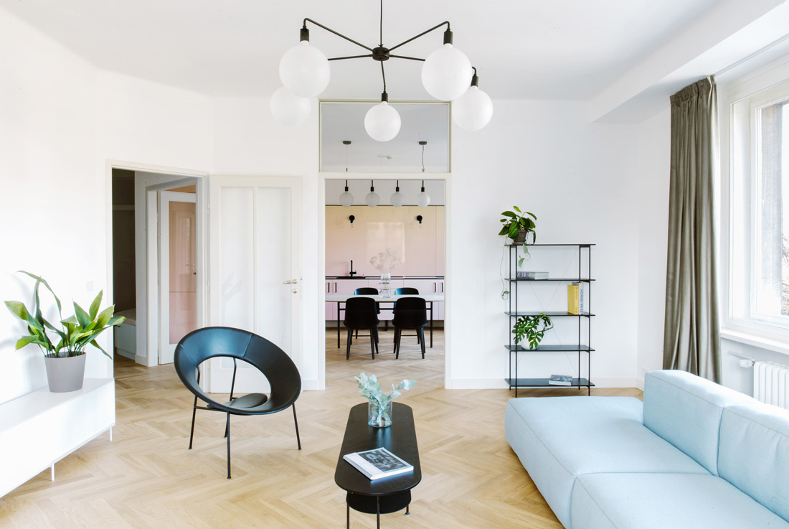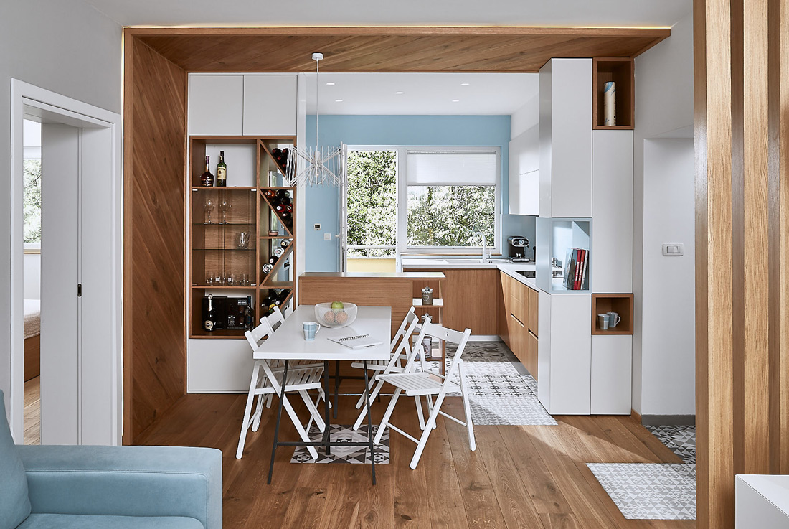INTERIORS
IKSV Alt Kat, Istanbul
IKSV Alt Kat is a small space that will work as a combustion chamber of learning and interaction. With all-year programming the space will host a wide range of users, especially children and youngsters in the various fields of arts and culture.The space needs to be efficient to function well, it needs a divider that makes rooms and still magically expands the space. We are lucky to be partnered with
CVG House, Cluj-Napoca
The project unfolds the remodeling of a 90s house according to the needs of a family living their lives between the diaspora and the country. One of the main drivers of the project was to create a backdrop for the social life of the family and its dynamics in their new home. The core of the house thus resides at the intersection between the living room and the kitchen.
Beauty workshop, Chisoda
" What are (...) girls made of?Sugar and spice and everything nice " - Robert Southey (1774–1843) a rhyme used by animator Craig McCracken when he created the American superhero animated television series "The Powerpuff Girls"Sugar - we worked with oak wood, places for greenery and soft coloured accents to make the place feel comfy and playful, but also to mark the most important spots.Spice - using suspended furniture and
THE INTERMIΣΣION Exhibition Space, Piraeus
The exhibition space “The INTERMIΣΣION” is located in one of the most traditional and industrial neighbourhoods of the port of Piraeus. It is placed amongst warehouses and old blacksmiths workshops and it houses a total of 145sqm. On the ground floor there is a central exhibition space of 85sqm, while on the other two floors of the attic there are offices and auxiliary spaces.Based on the identity of INTERMIΣΣION
Ardecuore contemporary restaurant, Fasano
The historic building of the late 1800s is located in the heart of the Itria Valley, and it was characterized by three communicating but independent rooms on the ground floor During the demolition phase the dividing walls were eliminated in order to obtain an open space, ready to be redesigned according to the new activity. Now, the entrance looks like an anteroom and is furnished with a buffet cabinet,
FAB Fiandre Architectural Bureau, Castellarano
The aesthetic and technical development of its surfaces has led Fiandre Architectural Surfaces to completely restyle FAB Fiandre Architectural Bureau, the innovative showroom and event facility it has set up at the Castellarano factory to support and inspire designers and its professional and private clients. The design, inaugurated on the occasion of Cersaie 2019, was entrusted to architecture studio Iosa Ghini Associati, with whom Fiandre worked to redefine the
Interior in Trnava (Byt v Trnave)
The whole process from the beginning to the end took place through long-distance communication, as the clients lived in Finland. At the beginning we were introduced to empty apartment without surface finishing. While looking for an apartment, the owners wished to find a layout, which allowed the separation of the kitchen and living room space - a solution that nowadays you will not find so easily in the new
Psychotherapy practice space, Vienna
"Mitte-Mensch" is a shared psychotherapy practice; we wanted to create an intimate, clean space by using the highest quality natural materials. We kept artwork to a minimum so as not to create distraction for the patients. The space is located in a Viennese "Altbau" (old building), and is remarkable for the old wooden beams and steel rafters on the ceiling, as well as details typical of a classic Altbau.
House for Dorothy, Prague
The interior prominently displays concrete and wood as the materials of choice, which are topped off with playful details throughout. On the main floor, the open living space feels bright and open with surrounding windows and sliding glass doors that lead to the outdoor space. The central living room features a projection screen flanked by two white bookcases on either side when it is time to watch a movie.
Isole, Acquaviva delle Fonti
The project of reconfiguration of the inner space of the apartment is based on the identification of three functional areas within a single space, by using fixed and mobile pieces of furniture. The single space of the day area has been divided through the identification of three specific areas: entrance, kitchen and living room.For each of these spaces, we designed an element completely detached from the walls, which contribute to the
Apartment Lannova, Prague
Interior design of an apartment built as a part of residential building design by architect Fritz Lehmann in 1938. We respect the unique genius loci of the apartment. Therefore we decided pro preserve its original character. We carefully adapted the existing layout to the needs of current tenants with special focus on high quality handicraft renovation of all original interior elements. The new living room becomes the centre of the
A little urban oasis, Skopje
The task was to create the most possbile open space in the traditional 3-room apartment, leaving the bedroom as a separate space. At the entrance, you can see the patchwork tiles interfering with the warm, wooden floors. The combination of textures: narutal wood with white satin and matte blue surfaces, shades of grey in the relief of the walls along with soft color accents, create an atmosphere of home



