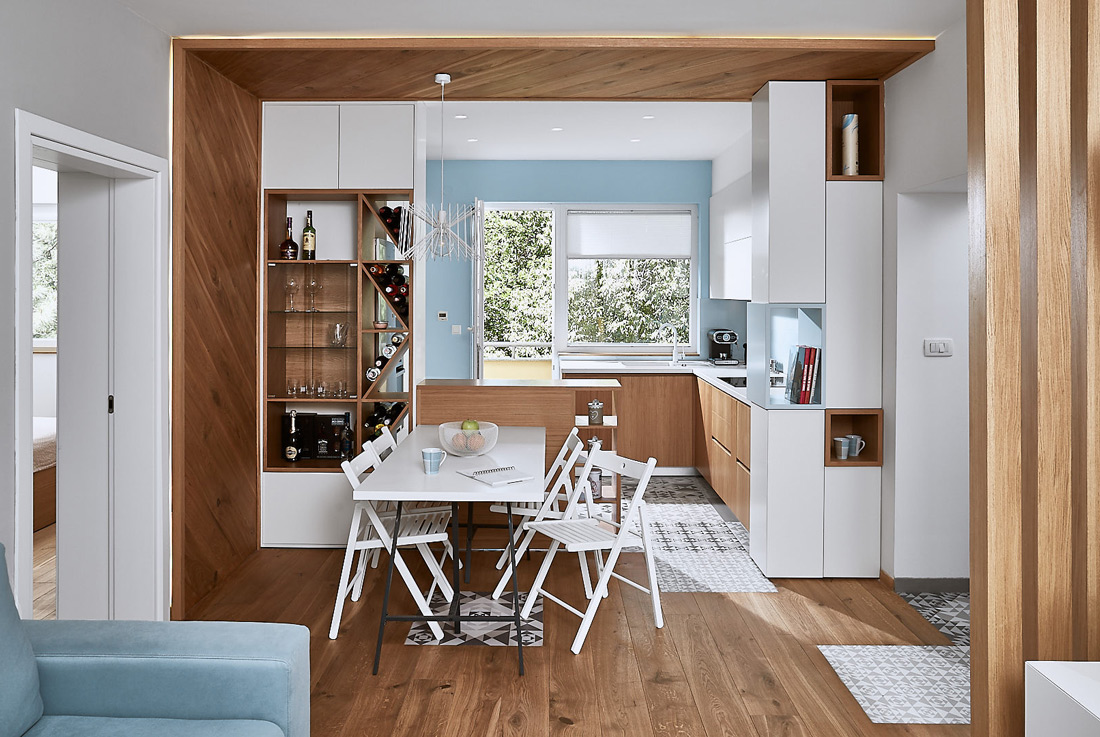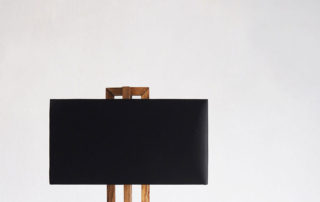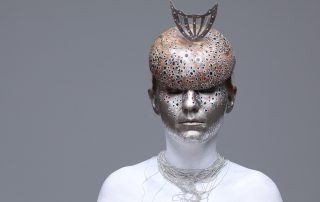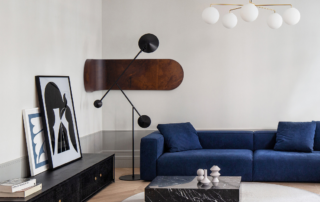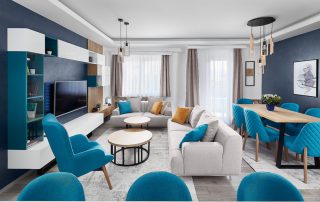The task was to create the most possbile open space in the traditional 3-room apartment, leaving the bedroom as a separate space. At the entrance, you can see the patchwork tiles interfering with the warm, wooden floors. The combination of textures: narutal wood with white satin and matte blue surfaces, shades of grey in the relief of the walls along with soft color accents, create an atmosphere of home warmth and comfort. Wooden frame around the dinning area is a unifying element creating flow between the kitchen and living space. The bedroom is warm white with a brick wall-simple, but very calming space enriched with pale green details.
What makes this project one-of-a-kind?
The highlight of the interior is the monumental herringbone detail on the living room wall, along with the warm wooden facing on the dining area ceiling. It is the focal point of dynamics in simple lines, natural materials and mixed details. As we move into the interior space, with the passage of daylight, we see the harmonious composition of the play of light and shadow.
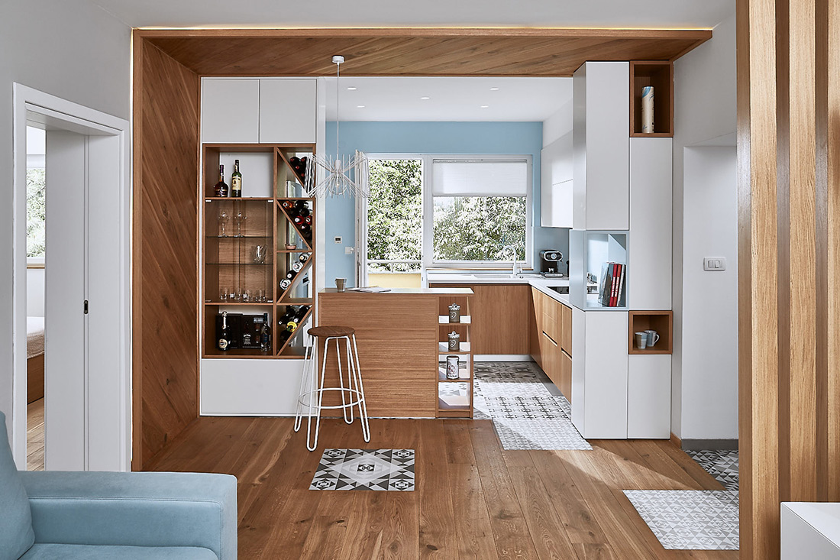
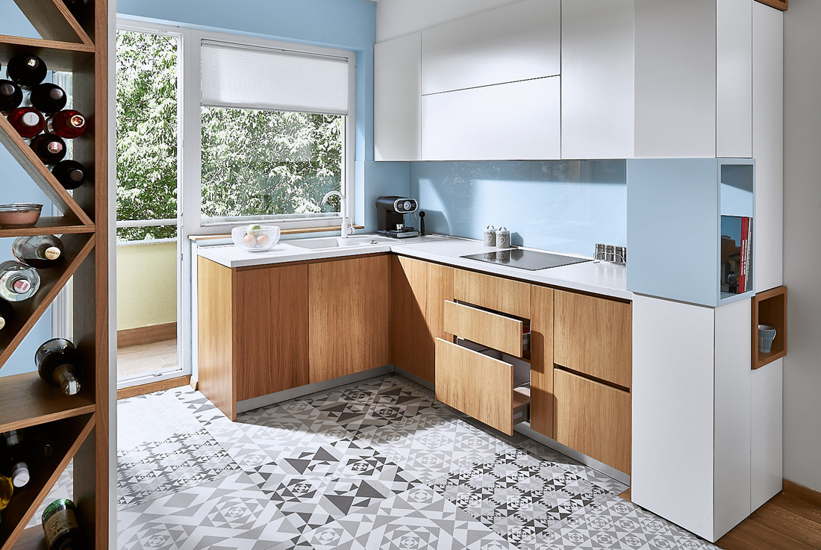
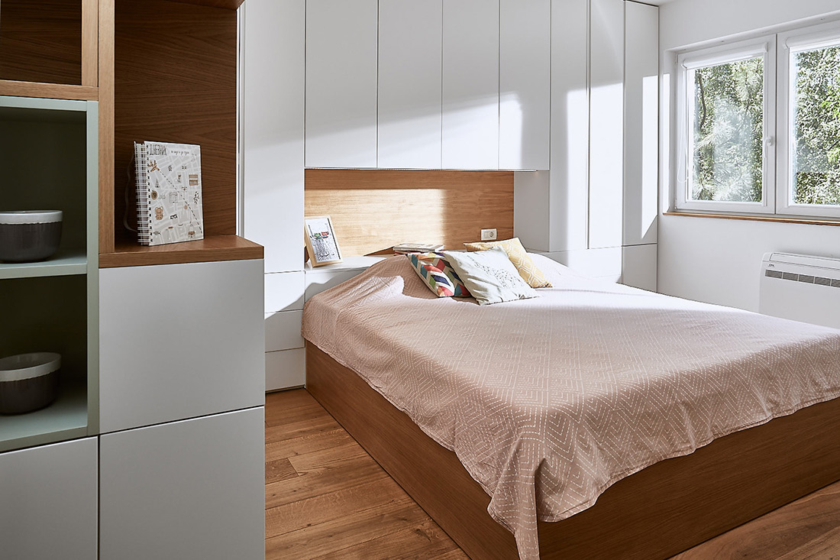
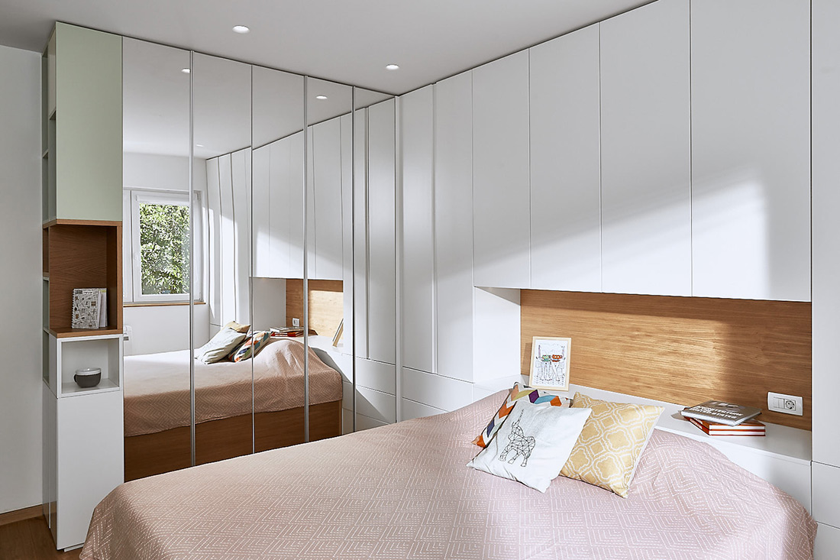
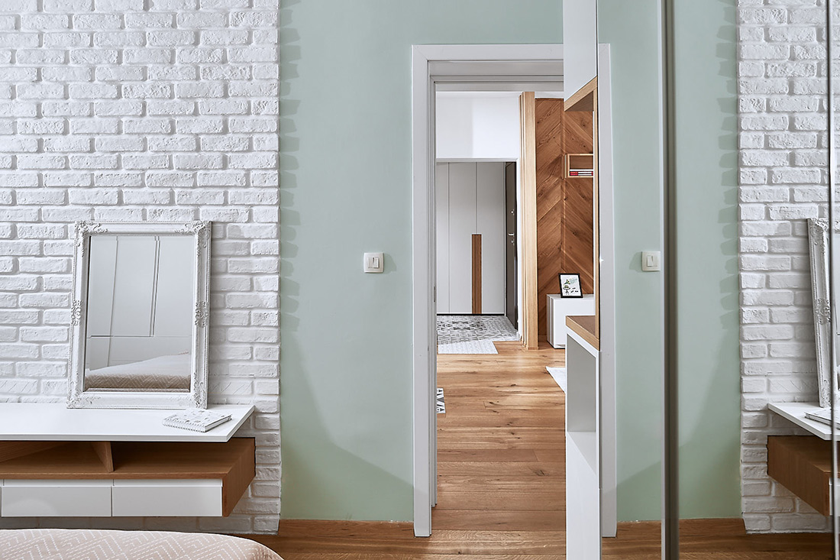
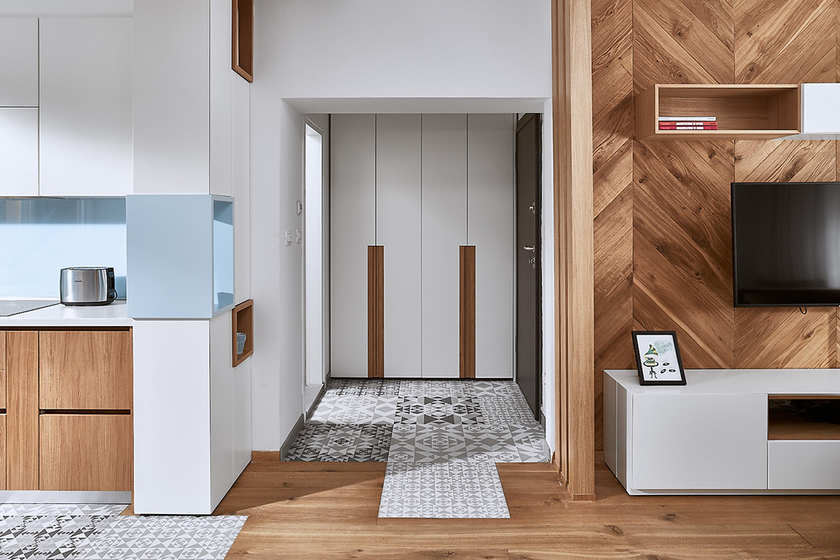
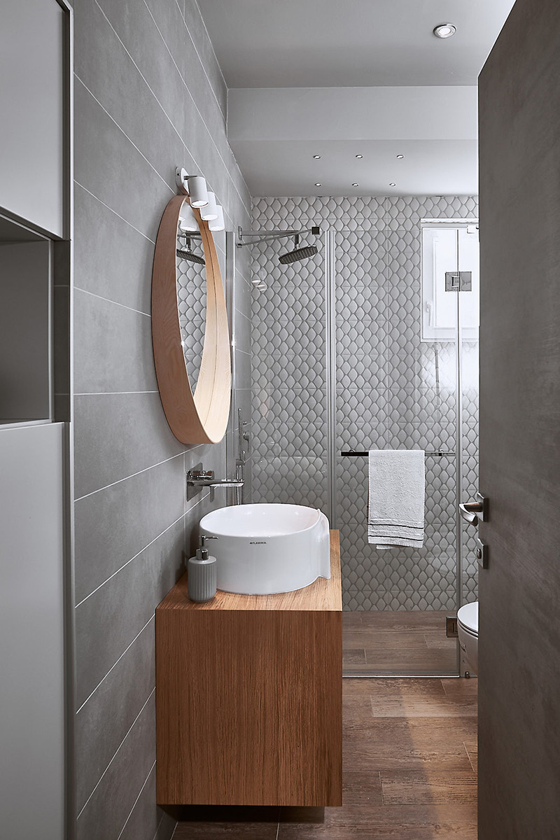
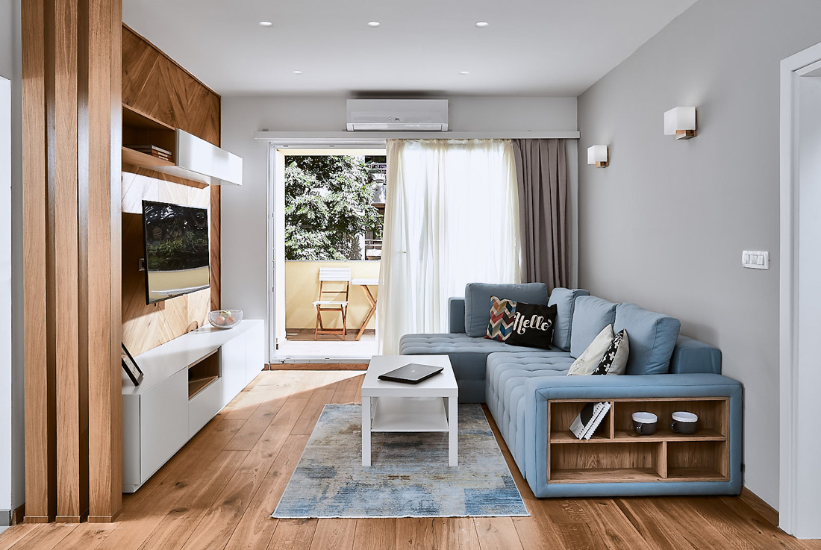
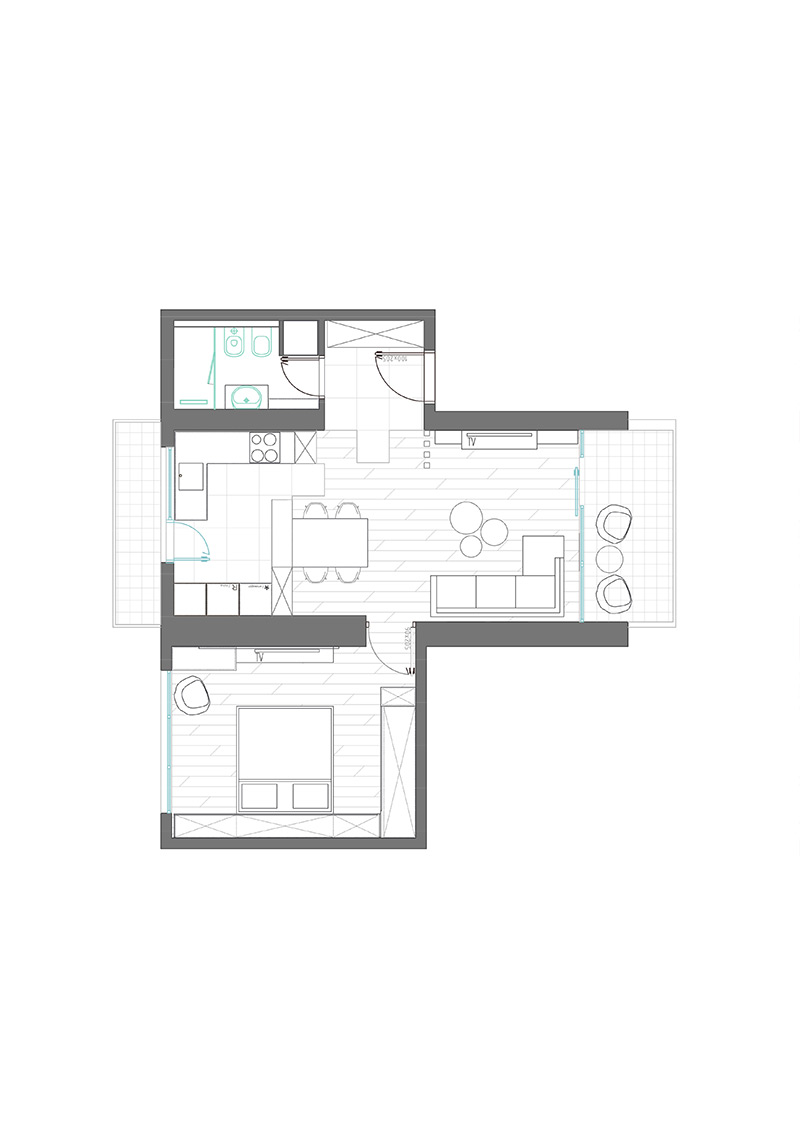

Credits
Interior
CPD Studio
Client
Private
Year of completion
2019
Location
Skopje, Macedonia
Total area
60 m2
Photos
Vase Amanito
Project Partners
CPD Studio, Unica Design, Italex Inzenering, Konstrukta, Primapod



