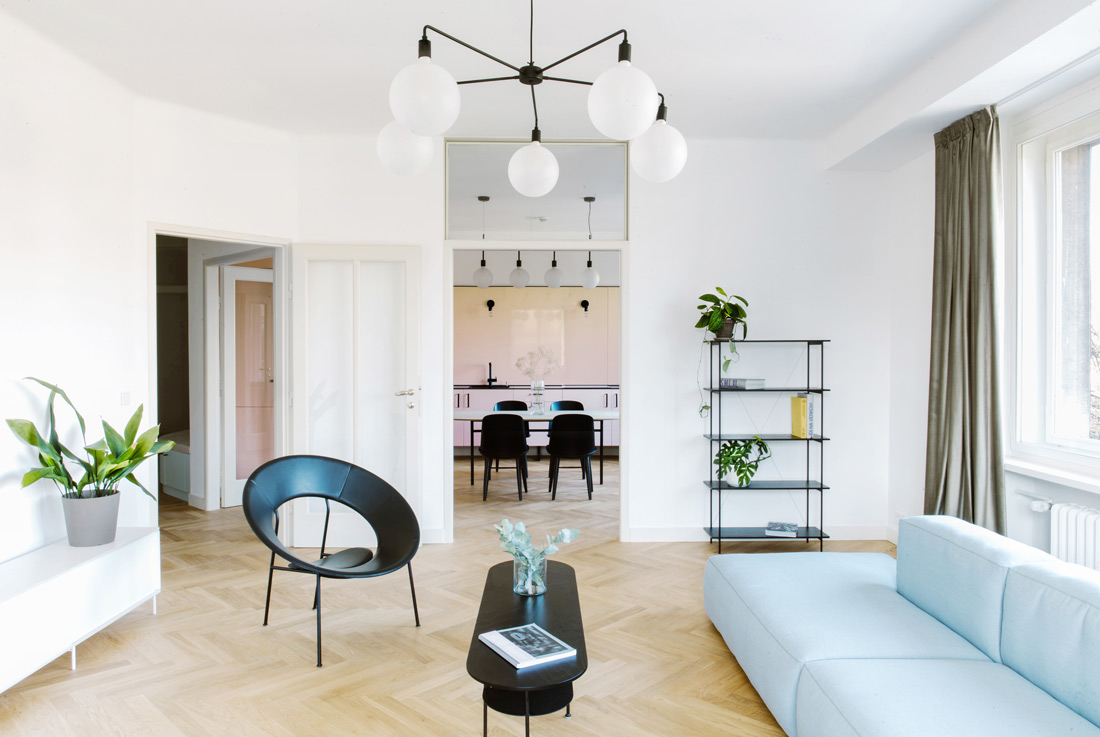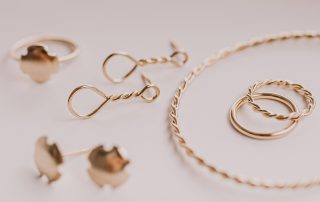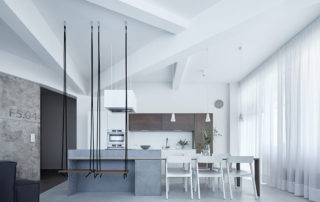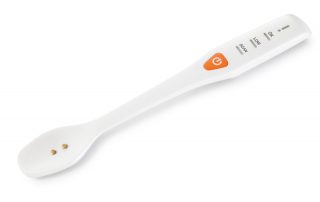Interior design of an apartment built as a part of residential building design by architect Fritz Lehmann in 1938. We respect the unique genius loci of the apartment. Therefore we decided pro preserve its original character. We carefully adapted the existing layout to the needs of current tenants with special focus on high quality handicraft renovation of all original interior elements. The new living room becomes the centre of the apartment, graciously connected with the kitchen and dining area with fantastic views of the Vltava shorefront and Letná hill. The maid’s quarter is converted to a modern bedroom with a walk-in closet and a bathroom. To emphasize the atmosphere of the pre-war era, we apply soft curves and light pastel gradient colours throughout the entire interior.
What makes this project one-of-a-kind?
Adding a new design layer to a unique already existing interior, with respect and humility.
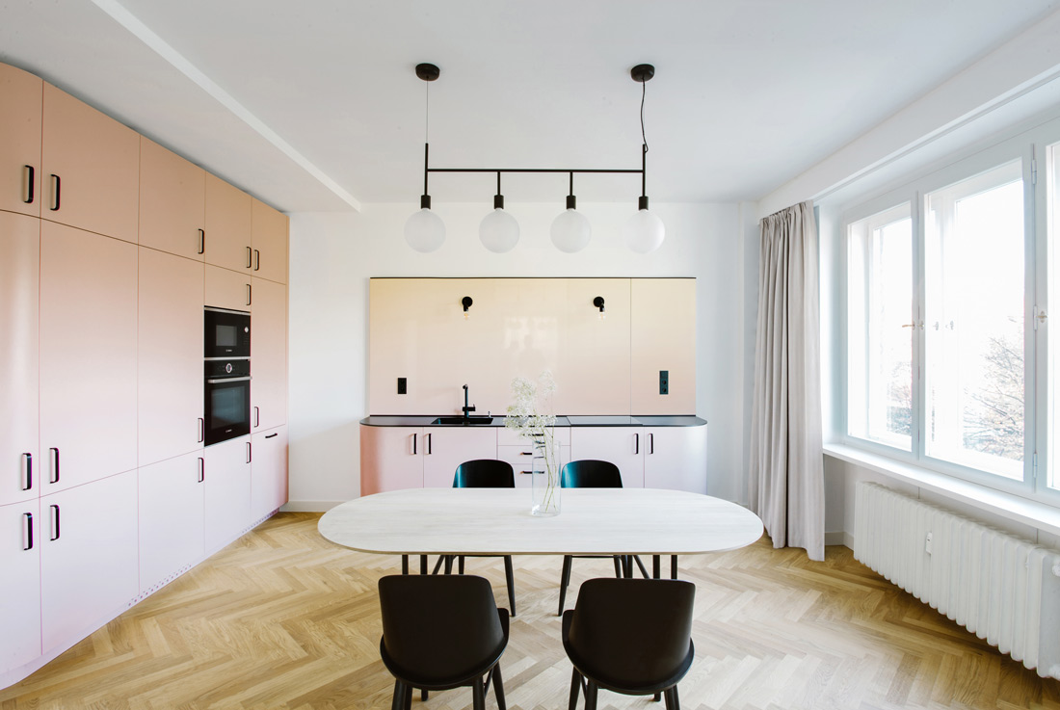
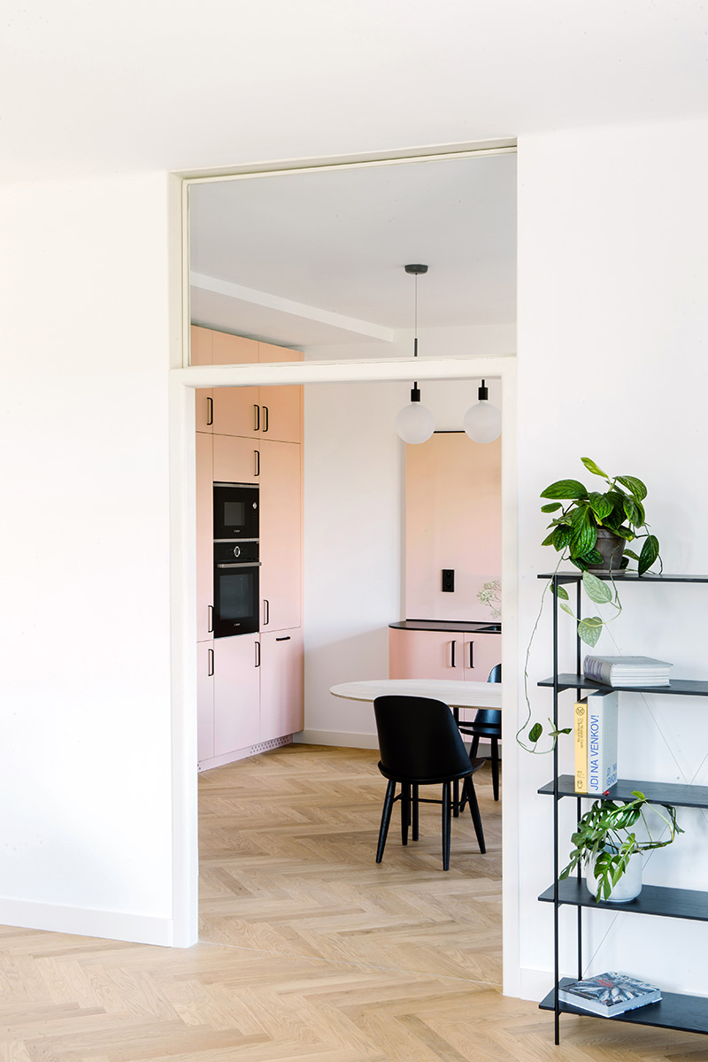
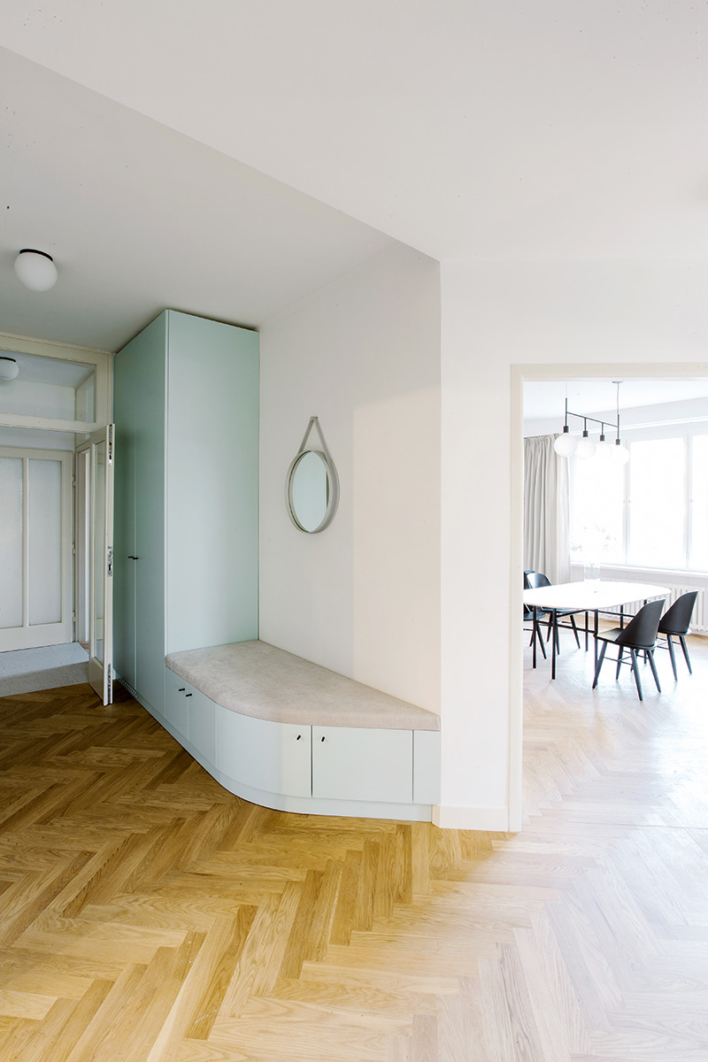
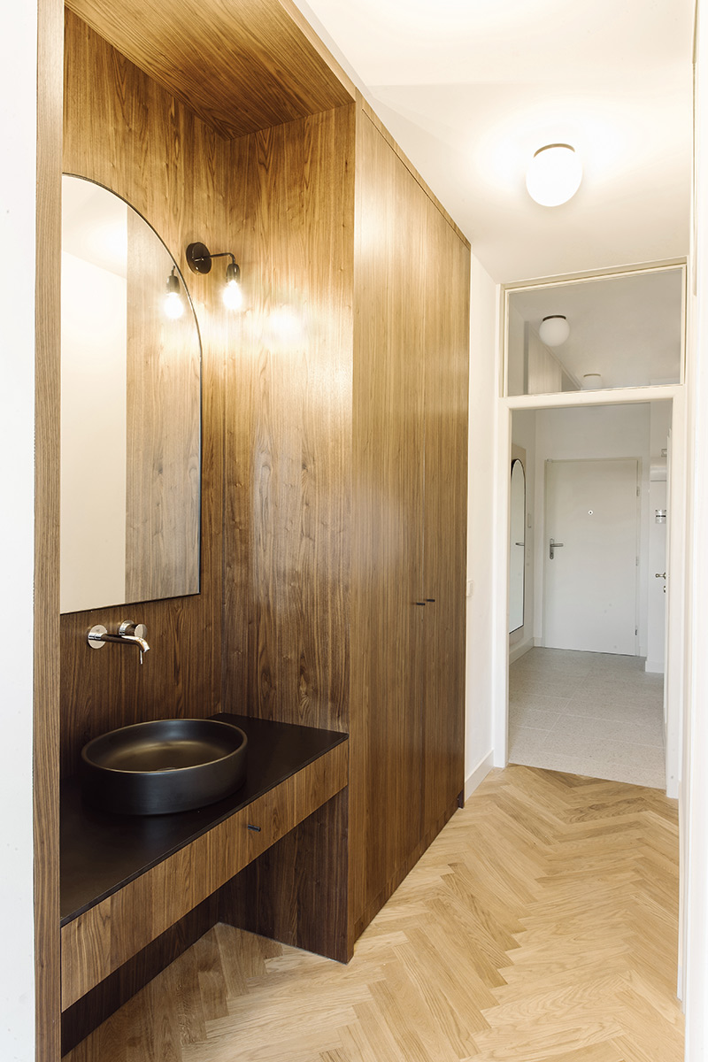
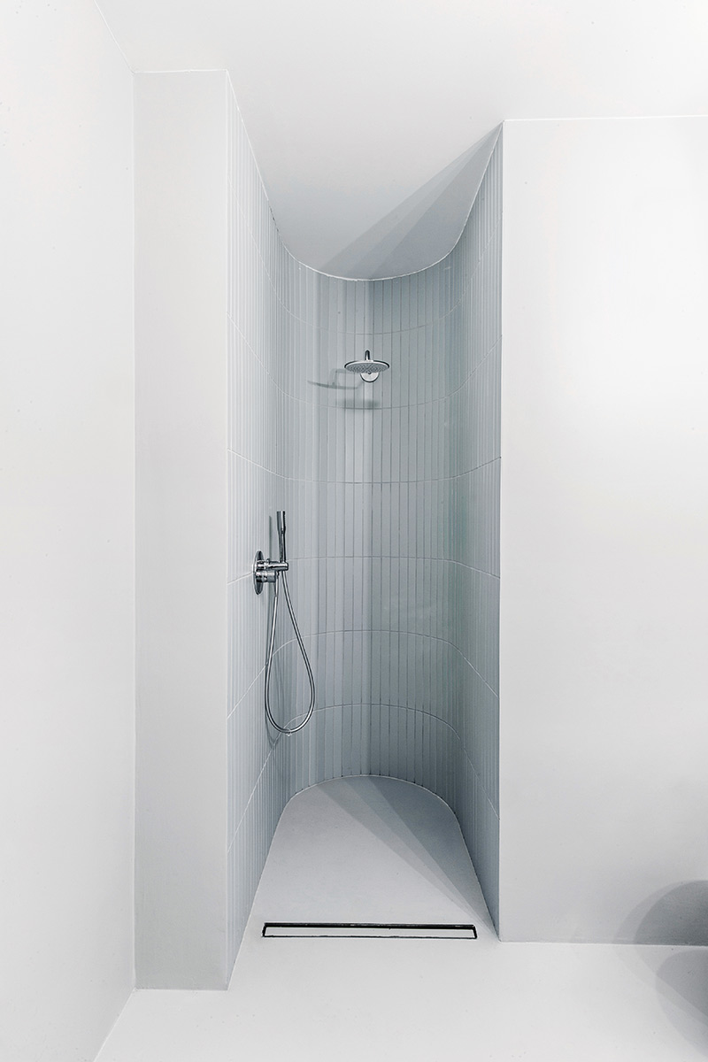
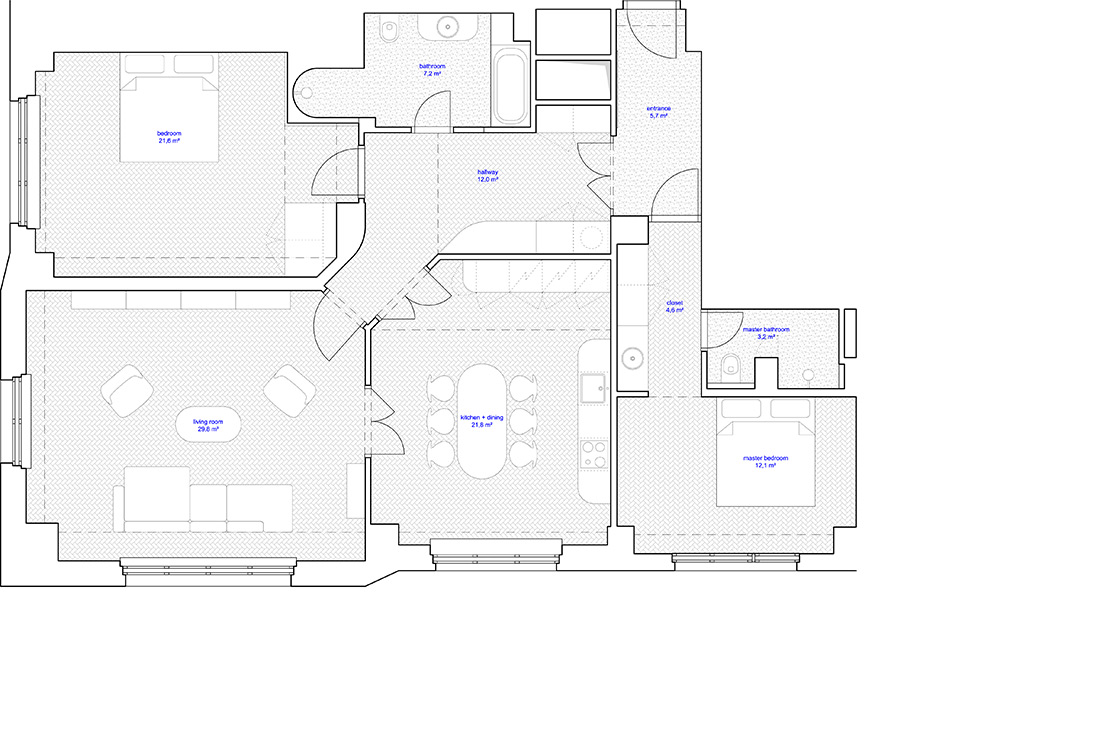

Credits
Interior
edit! architecs; Ivan Boroš, Juraj Calaj, Vítězslav Danda, Julie Pecharová
Client
Private
Year of completion
2019
Location
Prague, Czech Republic
Total area
118,3 m2
Photos
edit! architecs; Jan Pernekr
Project Partners
Main contractor
Northtech s.r.o.
Other contractors
DesignVille, Stockist, Zangra, Master&Master



