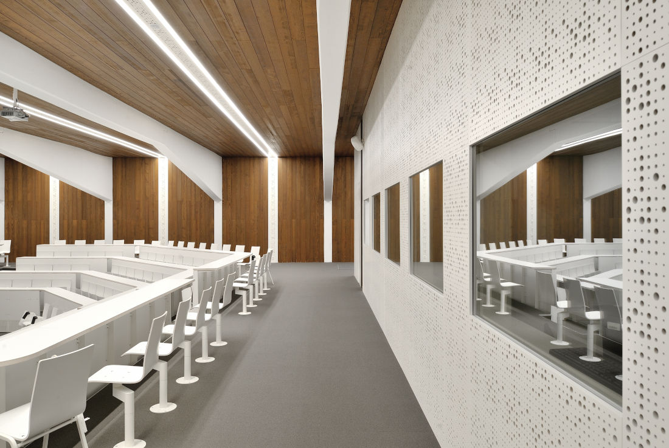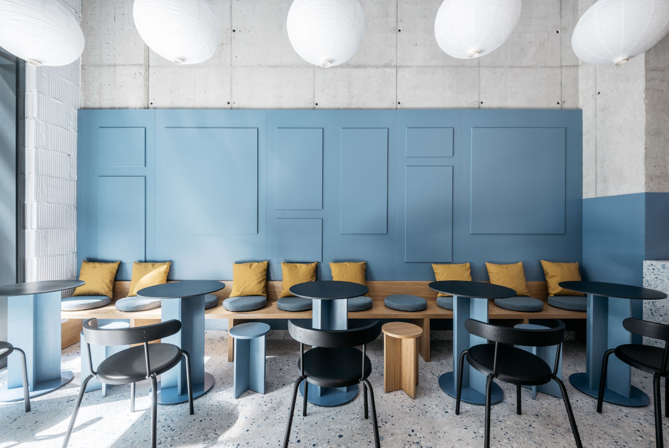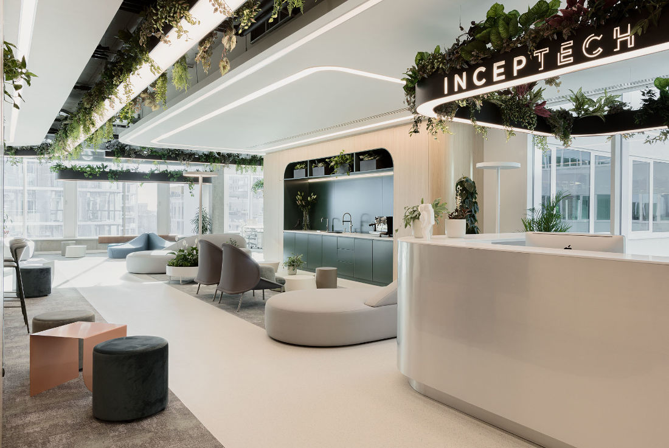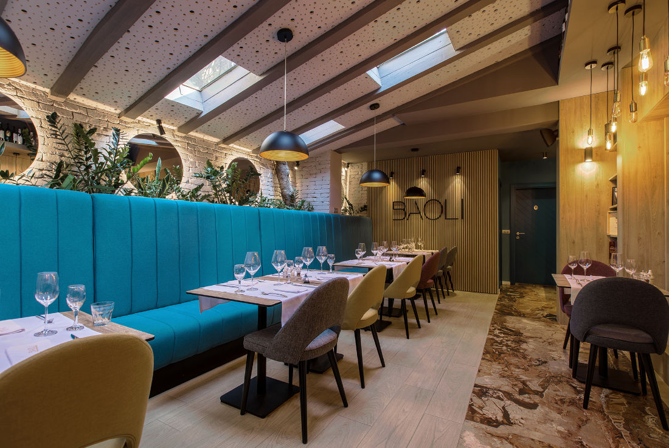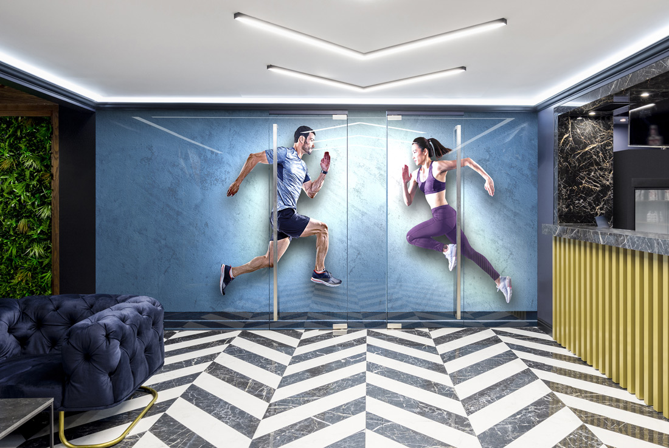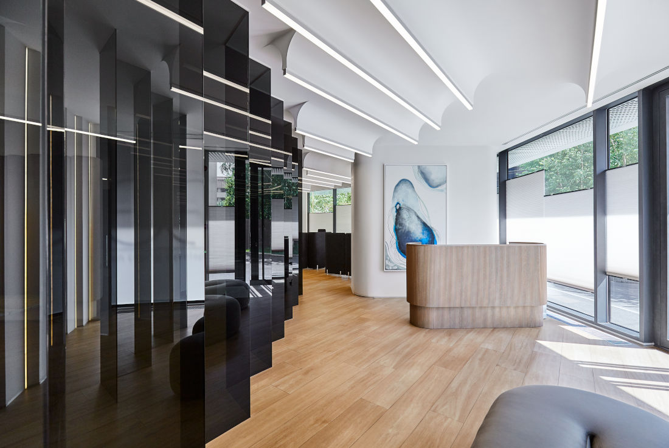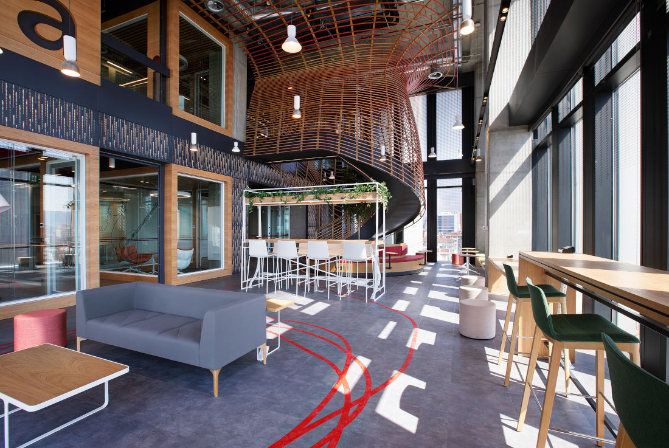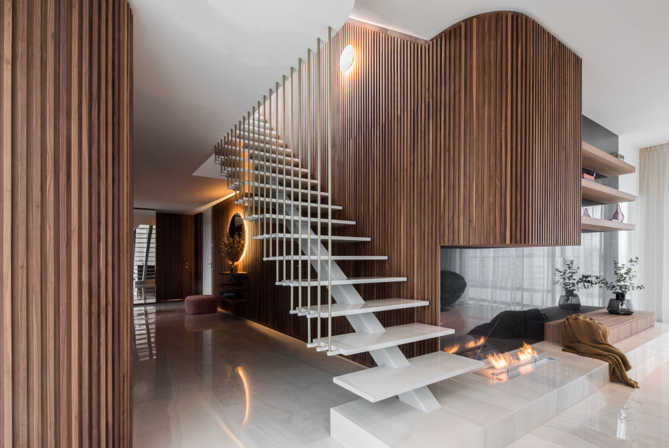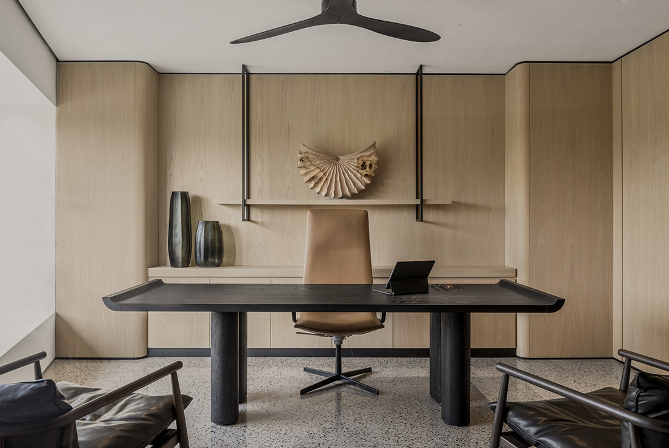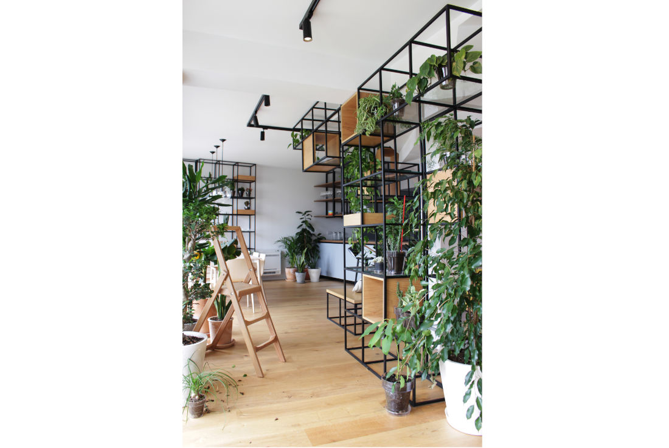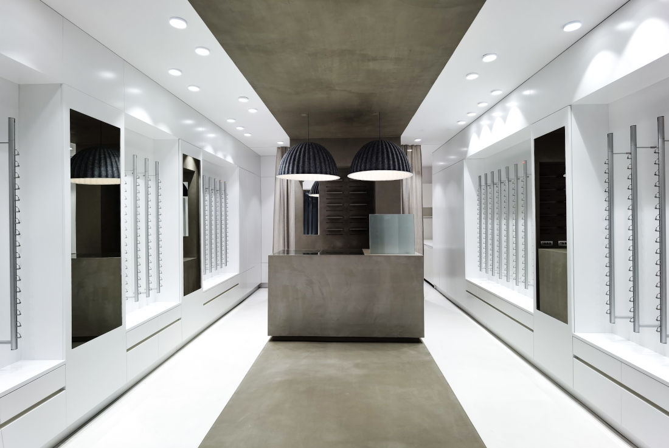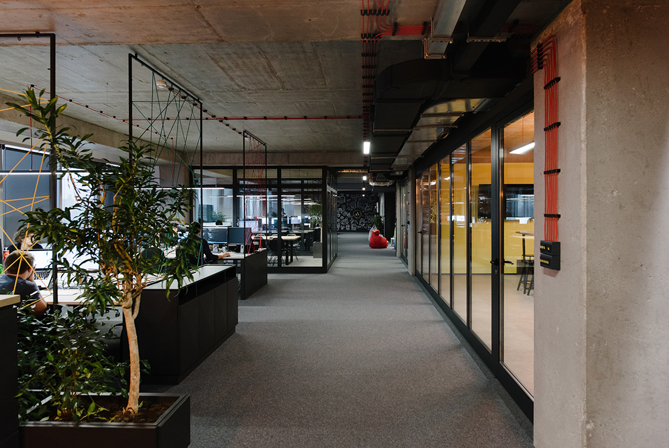INTERIORS
Renovation of Auditorium at the Faculty of Arts, University of Maribor
The renovation of the biggest auditorium of the Faculty for Philosophy of University of Maribor grew around the inherent mental background of a space, using artificial resources of light and incorporating logic, function and form into the design concept. The basic guidelines in designing the renovation were to bridge the gap between clients’ needs and expectations and a final product realised in harmony with its surroundings by opening a
Waycup Coffee shop, Belgrade
A special request of the client was to create a comfortable place for the pleasure of drinking coffee. Leaving the freedom to the architects by the client, which was proved to be a complete success, the result was a space filled with a positive atmosphere, which, in addition to coffee, was also influenced by a carefully selected shade of blue. The contrast to the blue color is given by the
IncepTech, Budapest
The team of IncepTech is working every day to achieve a rather unconventional goal. They assist leading companies and growing enterprises around the globe in attaining outstanding performance in the digital world. When designing IncepTech’s Space Garden, the objective was to create an atmosphere that encourages employees to accomplish anything without boundaries. Success usually derives from bold thinking, readiness, and having faith in ourselves. An inspiring space, where imagination flows
Baoli Dining and Lounge, Sarajevo
The restaurant is located in a quiet residential area of Bjelave in a part of the settlement with individual and collective residential buildings, and also a number of important buildings like embassys. This was practically an architectural transformation from an individual residential house into a facility with the purpose of a restaurant. It was evident that the previous owner spontaneously upgraded the parts of the building and that the
Fitness FLEX, Ruse
This fitness area is organized on 3 floors with an area of 1020m2. Fitness Flex is a chain of gyms and our purpose was to completely rebrand it, so we adapted the space guided by the concept of "Flex Goes Green and Gold”. At the entrance you are greeted by a black and white marble chevron, combined with veneered MDF furniture and black metal shelves. A tunnel with a vertical
Eden strong just like a vitamin, Bucharest
Beyond corporate functional minimalism or ultraexploited playfulness – scenarios that are all too frequent in office interior design, the Eden Capital Office project stands out through the ‘’baroque’’ character of the daring oversized elements. Visible volumes (furniture, decorative elements) draw the attention of the visitor, or of the daily user of the space, to the unusual character of the experience. This is the very result that was aimed for
Afiniti Istanbul
The world’s leading AI company Afiniti decided to set up a new work environment in Istanbul. Located at a LEED certified hi-rise building at the central business & financial district of the Asian Coast, the project is aimed at being an innovative sample of integration, enhancing the user’s experience through out it’s working culture. Amorphous forms and fluid-themed linear patterns had been used as the main concept to create
Penthouse L, Vienna
An exciting interplay of luxurious materials and simple forms is the common thread running through the interior of this penthouse. The design is inspired by the location and characteristics of the approximately 165 m2 living area and 380 m2 terrace area, including an outdoor sauna, whirlpool and infinity pool. Located on the 9th and 10th floors of a new building, the apartment and its three-sided terrace sail like a
Block722 Studio, Athens
This contemporary office interior in the heart of Athens was created by Block722 as the architecture studio’s own headquarters. The design not only responds to the practice’s daily needs; it also reflects its values and signature style, providing a serene, bespoke, timeless environment to support creativity and wellbeing. The studio had been on the hunt for a new home to suit both its ethos and growing numbers. The search
Apartment in Tirana
Moving out from your old place to a new spacious one does not necessarily mean erasing all the memories you had from it, nor disconnecting from the past, where you start a new chapter with a new apartment, new furniture, better materials, and so on… Our approach to this new apartment was quite different. The challenge on how to make the transition from the old house to the new
Ghetaldus Opatija
This interior design project is a refurbishment of an existing optics store in Opatija. The client had only one wish, to use remote lockable rods that can be used for both sunglasses and vision glasses, for a quantity of around 500 glasses. A simple concept based on the separation of space by materials and color according to use was applied to organize the interior. Self-leveling cement was used in
AXILIS office, Zagreb
Axilis tech company located in Zagreb, Croatia, now part of Superbet, one of the largest sports betting operators in the region is an agile team of exceptional engineers and product designers who like to help businesses of all shapes and sizes, design & build impactful software products. The main idea of the layout design was to create a fluid and functional interior of an open space due to greater



