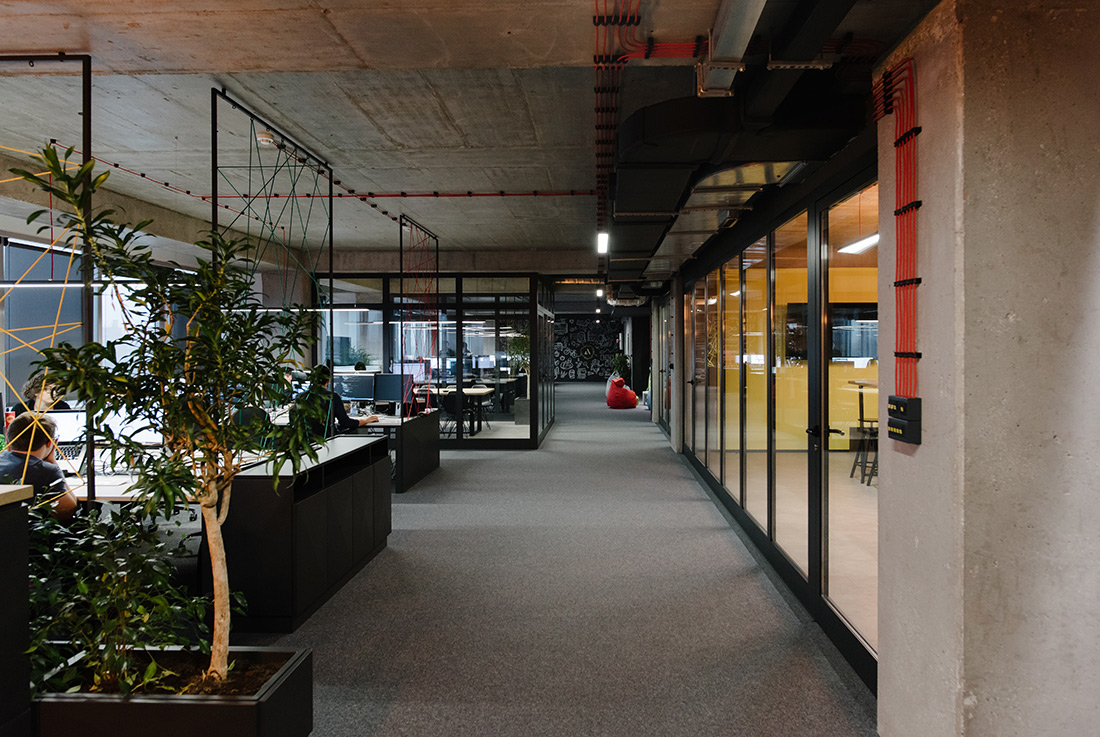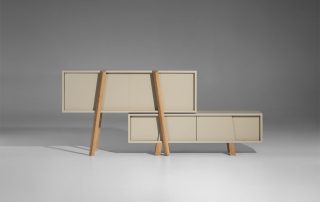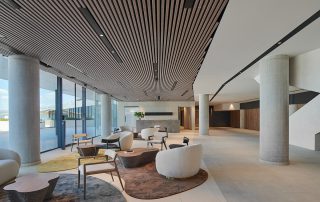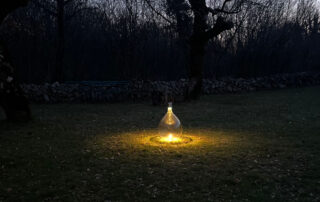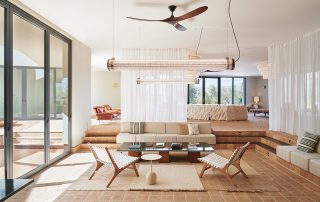Axilis tech company located in Zagreb, Croatia, now part of Superbet, one of the largest sports betting operators in the region is an agile team of exceptional engineers and product designers who like to help businesses of all shapes and sizes, design & build impactful software products. The main idea of the layout design was to create a fluid and functional interior of an open space due to greater connectivity and communication among team members who work together on projects and in industrial style which is recognizable by the concrete walls and transparent installations. As open space has its downsides, such as lack of privacy or too much noise, but we managed to eliminate them with soundproof rooms. The conference room is like a „glass box“ separated by metal and transparent glass walls so that natural light penetrates into every part of the office and achieves privacy without violating the law of open space. There are two small „phone rooms“, ideal for conference calls with clients. Phone rooms are usually very small and can only fit one person at a time, but designer opted for larger ones that could accommodate multiple team members, whether they are on a call or otherwise collaborating. The kitchen which is soundproofed room is the communal heart of the office. Here team members love to eat, catch up with one another and also organize internal meetups that have become an integral part of Axilis culture.The living room/chill zone is a mellow area with lots of comfortable furniture for relaxed seating. A perfect getaway to have some rest from standard work desk seating. Next to the living room is a black painted multipurpose wall featuring a giant drawing by Axilis’ designers which also serves as an outlet for employees to draw or write something. In addition to concrete walls with visible installations and cables in red, which thus become a fashion detail of the ceiling itself, looking like a blood vessel of the interior. Furniture is combined in gray tones with the addition of raw, untreated metal materials with rivets. Solid oak wood details are added to warm this industrial coldness. Main storage/seating bench for employes, placed along the window line is covered with yellow cushions reflecting recognizable Axilis logo color. This office represents a close combination of productive workspace and homey comfort.
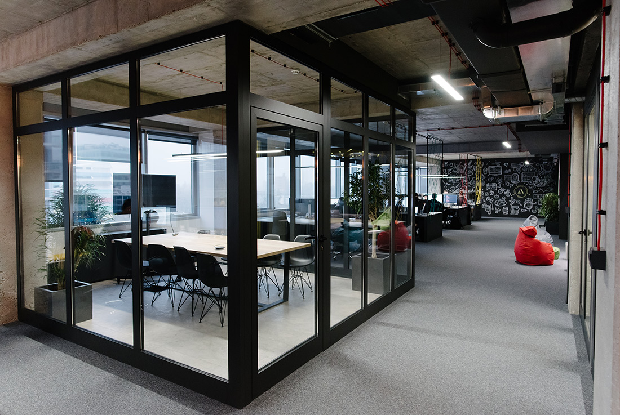
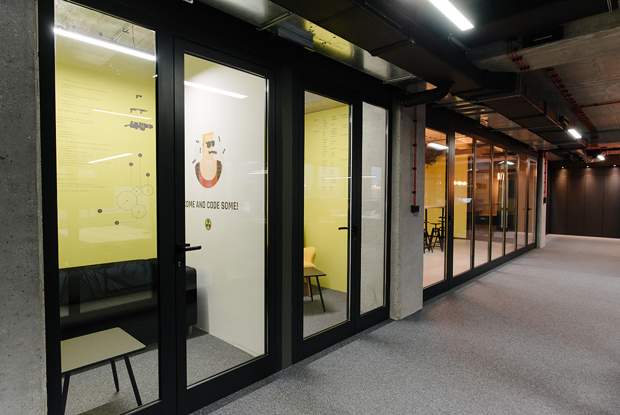
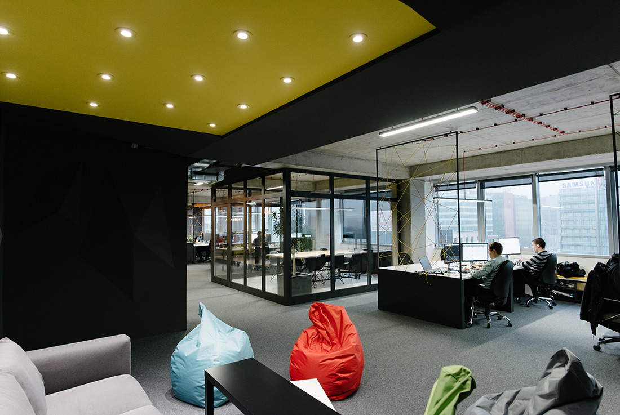
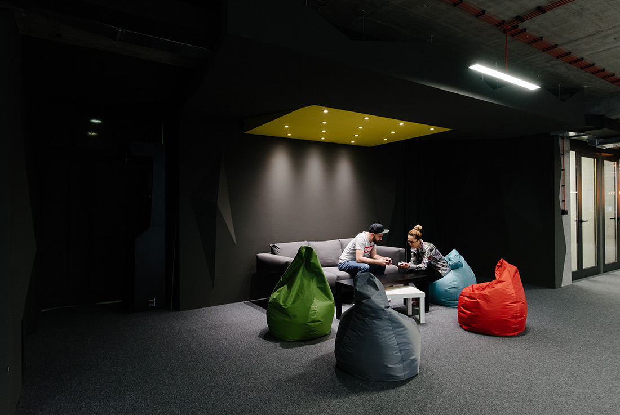
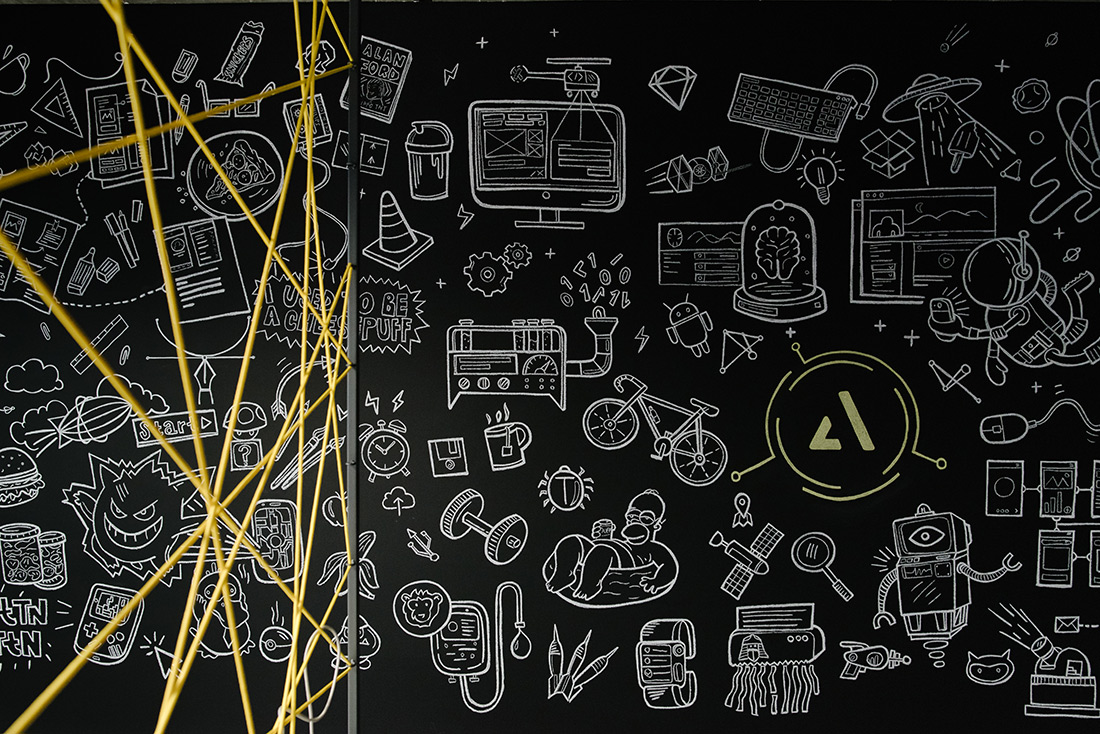
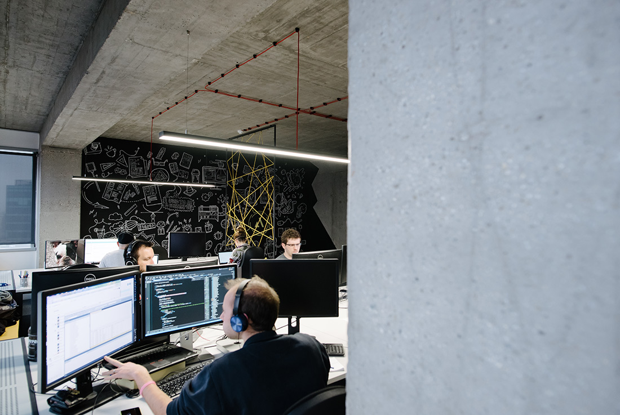
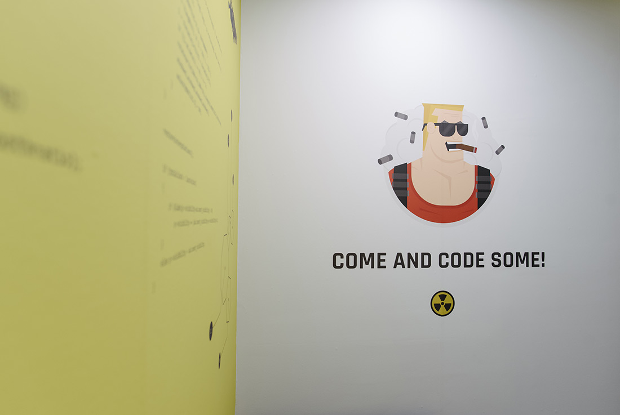
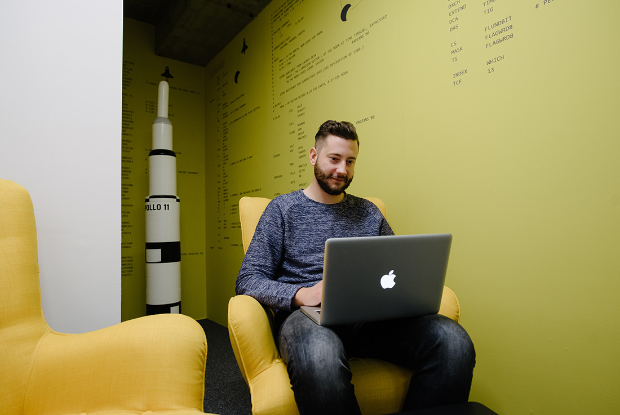
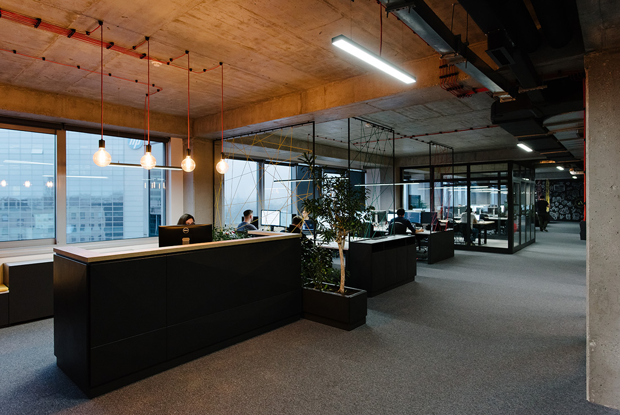
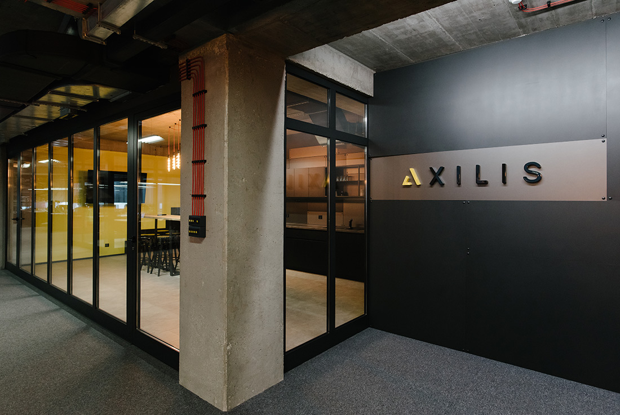
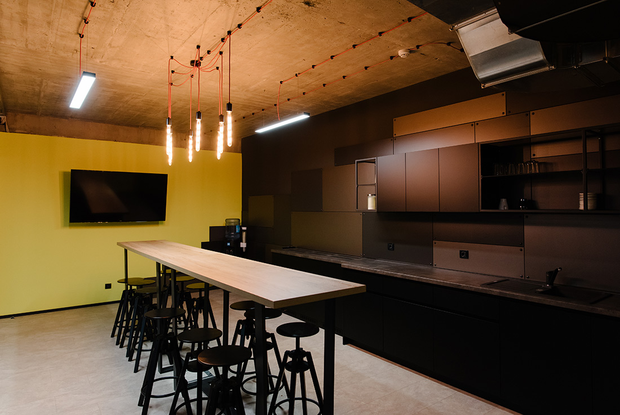
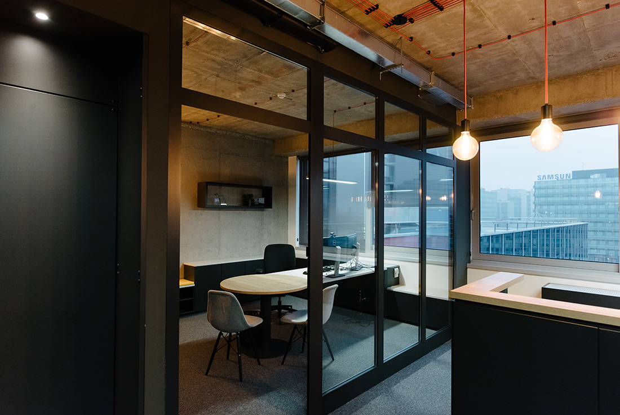
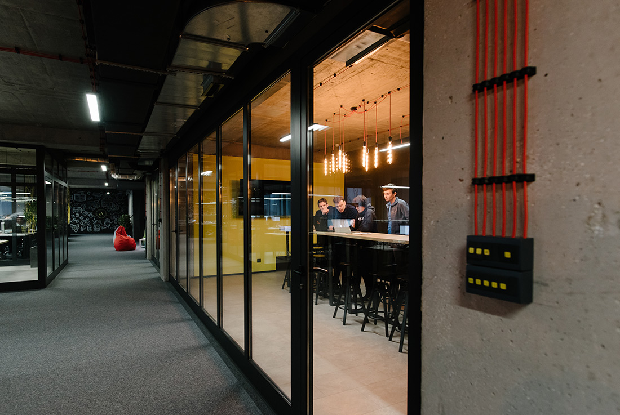
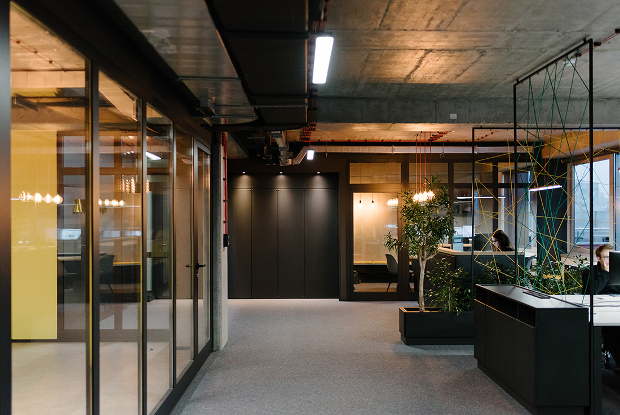
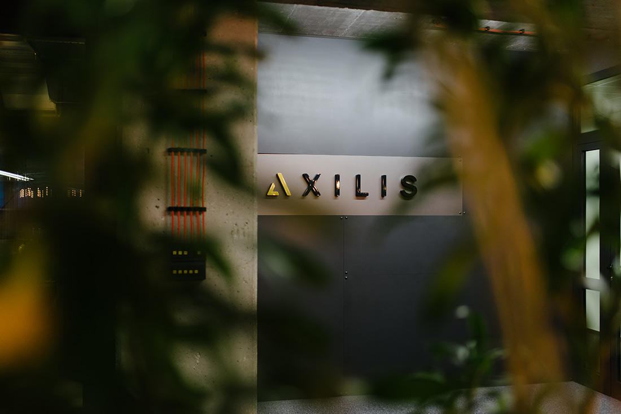

Credits
Interior
Edita Barabaš
Client
Axilis office, tech company, Zagreb Croatia
Year of completion
2017
Location
Zagreb, Croatia
Total area
325 m2
Photos
Vilim Vukoja



