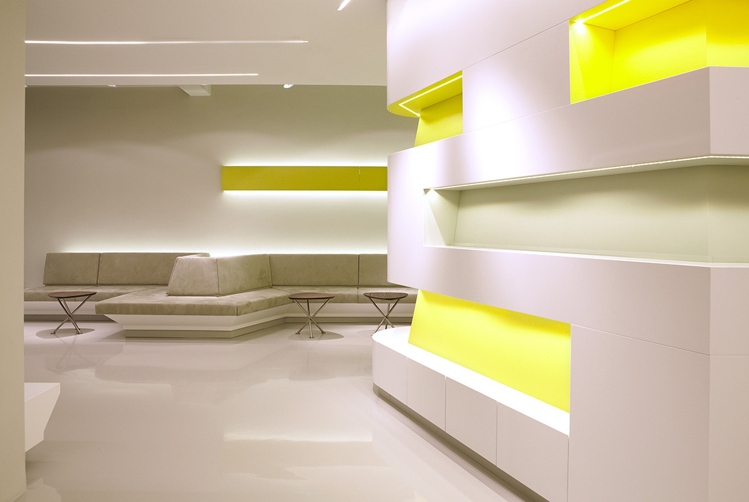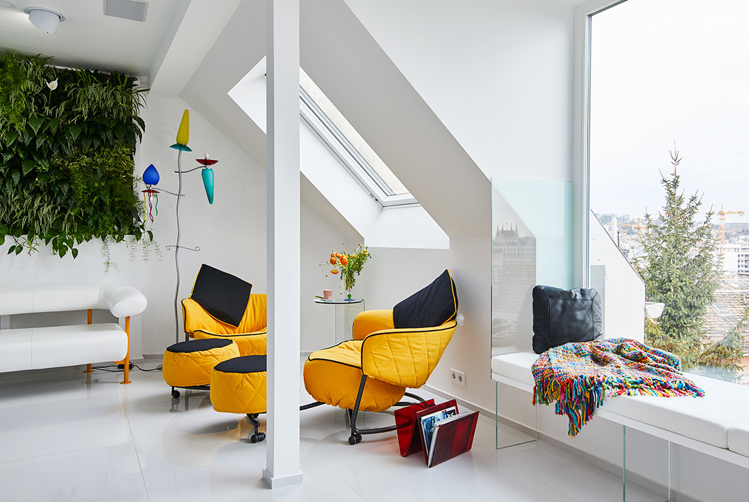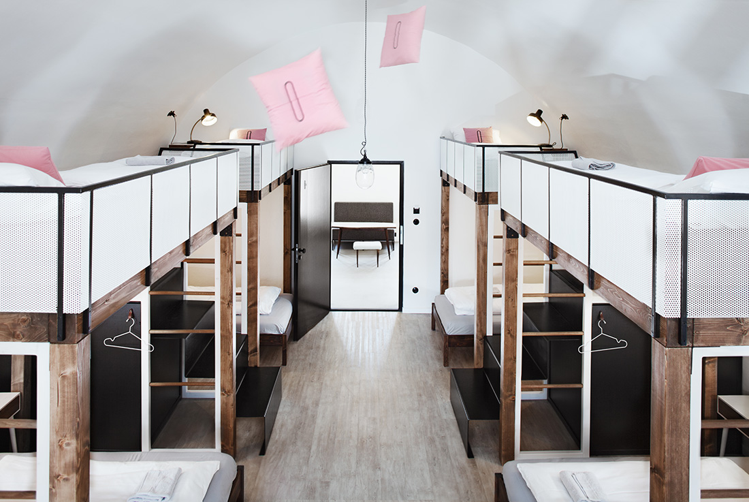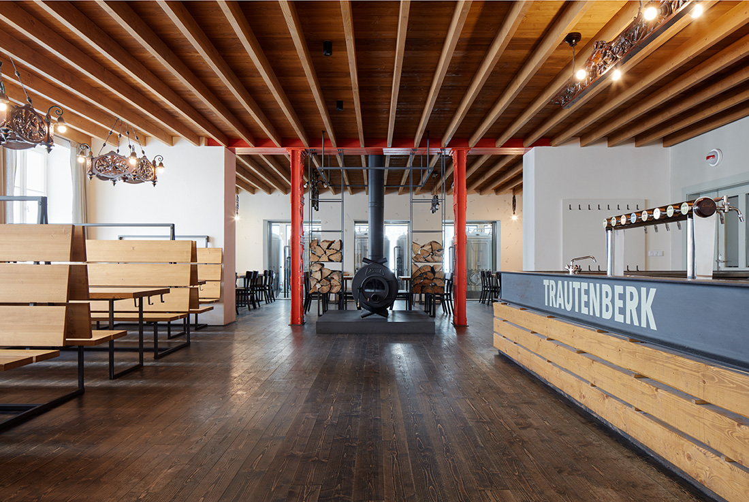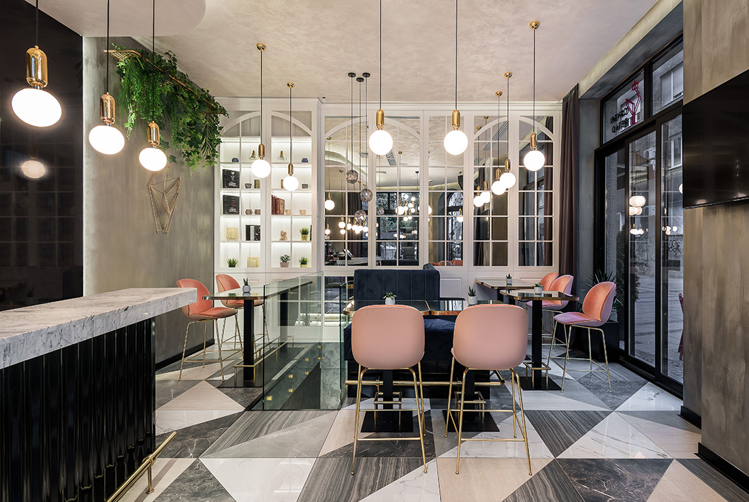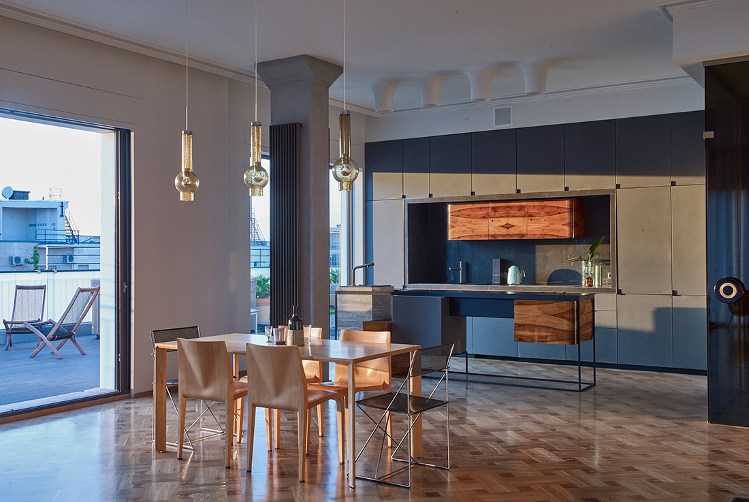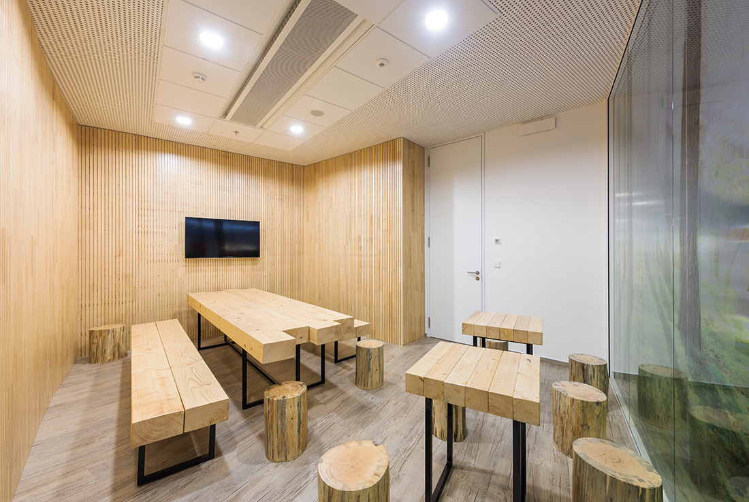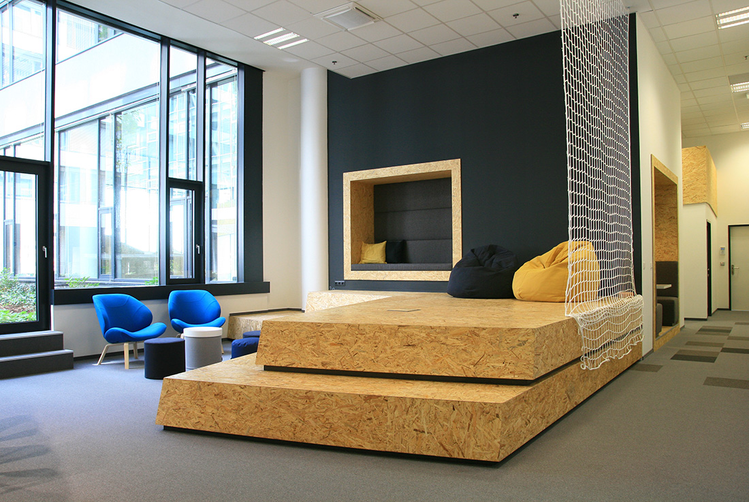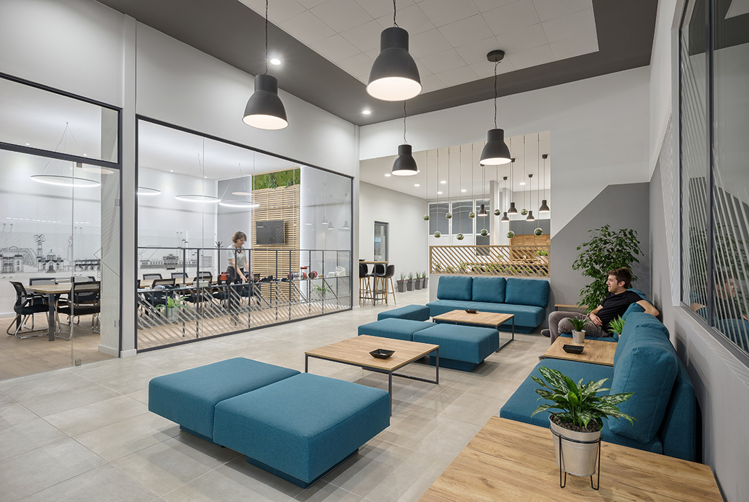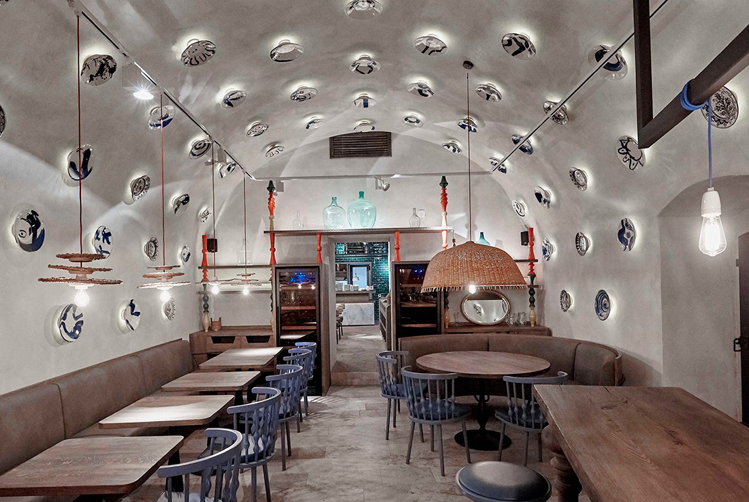INTERIORS
MOCHI RAMEN BAR by cp architektur; Austria
For Vienna’s fashionable Mochi bar, cp architektur designed a small annex at the Vienna farmers market, the Mochi Ramen Bar, specialising in Japanese ramen soup. As Mochi Ramen unites two market stands in a single area crossing a market row, our idea was to create an area reflected along its axis which appears identical from either side. This gives access from two sides, offering two gardens in the hot
Juvenis Medical Center by Döllmann Design + Architecture; Austria
In a prominent location in the center of Vienna, the specialists from Döllmann Design planned a medical center. The task was to realize the complex logistics of medical operations in a compact footprint. At the same time, generosity and openness in a valuable and sophisticated ambience should be maintained. The strictly functional ground plan structure was extended by an innovative expansion concept. All rooms are connected by generous skylight
We can dream in color by Margeza Design; Hungary
The old layout divided the space into many small rooms, so we completely rethought the floor plan. We like to soften the minimalist approach with curved forms, and liven it up with vivid colors. One year’s worth of work is displayed in this apartment. There were many small details to plan for and many hours of consultations with various experts. We oversaw the construction as well. We checked daily
Long Story Short Hostel by Denisa Strmiskova Studio; Czech Republic
Blending the original history of the building from 17th century with a contemporary touch, we used heaps of raw materials like wood, stone and metal. To soften things up a bit, we matched artwork from local craftsmen with delicate vintage furniture. The hostel currently offers accommodation in several private and dorm rooms; all together it is 56 beds. The reception, which a common room and a café at the
Trautenberk Microbrewery by ADR s.r.o.; Czech Republic
Trautenberk Mini-brewery is situated in the premises of the renovated Tippelt Lodge, later known as Hotel Družba. The building is located in the north-eastern part of the village Horní Malá Úpa, right next to the road leading to the border with Poland. The view from the building is onto Pomezní Hřeben and Malá Úpa river valley, and, next to the road, the ski runs in the nearby ski resort.
CRVENI PETAO by A4 STUDIO; Serbia
Located in the historic city center, the coffee-bar ‘Crveni Petao’ represents a meeting point and a place to enjoy everyday rituals. Its location in a pedestrian zone allows participation in the city rhythm. The coffee-bar itself has been founded in the 50's of the last century. Now, the final solution consists of two levels. The bar is at ground level, while restrooms and utility rooms are
Penthouse Danube / Farewell by A+Z design studio; Hungary
The house is located in the New Leopold Town, the 13th district of Budapest. A mostly Jewish neighbourhood, it was built in the 30's like the white city in Tel Aviv. The penthouse has a 100 m2 roof terrace facing the Danube and the Rose Hill on the other side of the river, also the Buda hills behind, that makes it absolutely unique and very high value. Once in
BlueLink – office interior by monom; Czech Republic
The international company BlueLink asked monom to design a new customer care center. In an area of 2,800 m2, we create working space for 380 employees. Emphasis is placed on quality of the working environment, spatial diversity, and acoustics, without forgetting social links and places for fun and relaxation. The main leitmotiv of the whole design is the identity of BlueLink – taking care of airlines customers, therefore we
Unique offices for the Siemens Developer team, Czech Republic
Unique offices for the Siemens Developer team – 1.000 m2 in the West City B2 building in Prague converted into a unique, bright, modern, spacious and unusual environment with different spaces to work, to encourage relaxation and to host informal meetings. This Development Centre required, according to Siemens, conditions and qualities that motivate its users, mainly engineers, and their ability to bring their technological innovations to life, based on
SCGM d.o.o. Headquarters, Kragujevac
The former production hall of a textile factory is transformed through the adaptive reuse and interior design for the needs of the new owner, company SCGM d.o.o. that specializes in plastic injection molding, prototype design, construction and tool making. The production plant of the company extends over 3600 m2 of this hall, and the office space headquarters is about 600 m2. Functional and aesthetic delineation of the business part from
Mazut craft beer shop by Miša Radumilo; Shmitzar Studio; Serbia
Mazut craft beer shop is an underfloor of submarine with steam punk elements of interior. Every piece in project is a carefully selected and placed in the best position. Many items used in the project are used military items, which give authenticity to a submarine. Rotating boat propeller on the main wall with lamps, blue light throughout the space and winch with bulbs, gives visitors a unique feeling. What
1568 Bistro by Bara Design Studio; Romania
Inspired by Transylvania’s colorful cultural background, we have created a contemporary design incorporating new directions and new tastes. The year of 1568, as a symbol of religious freedom, inspired us to discover the perception of freedom in a culinary context. This bistro is the result of this discovery: a new interpretation, a contemporary return to our roots, where the all-familiar tastes are seasoned with a new spirit. In this




