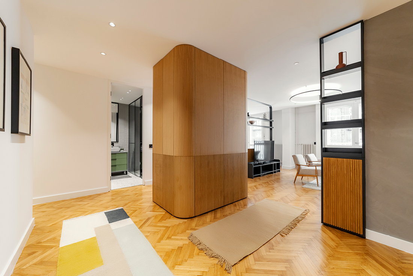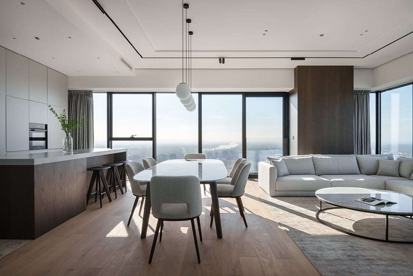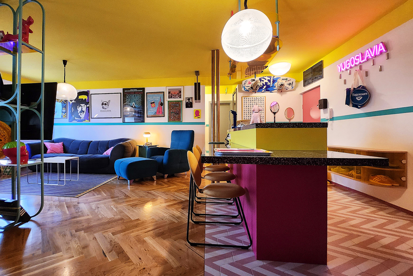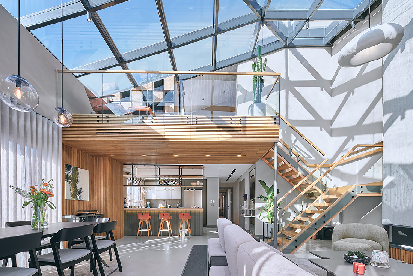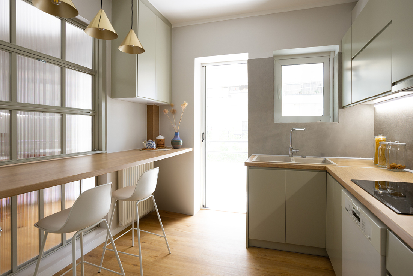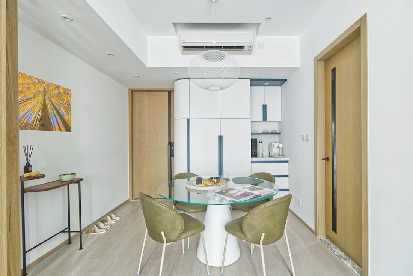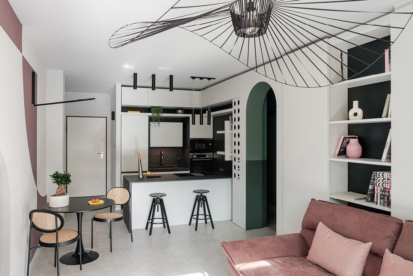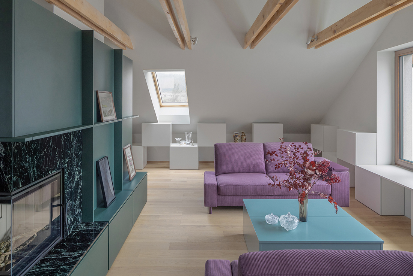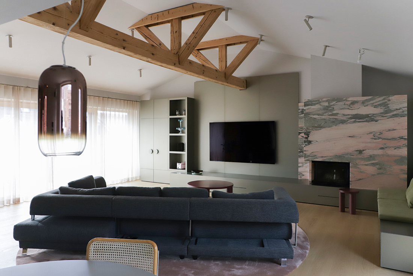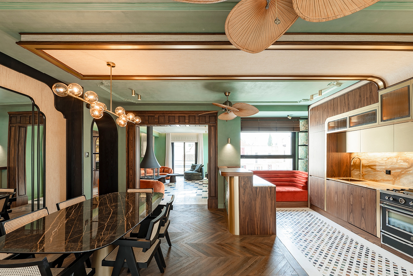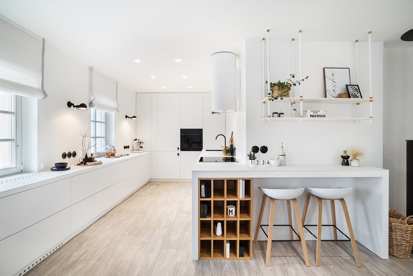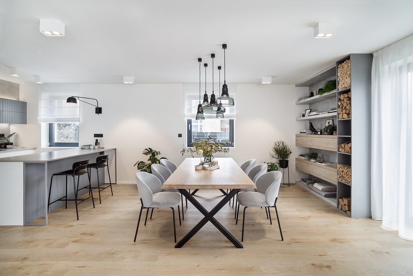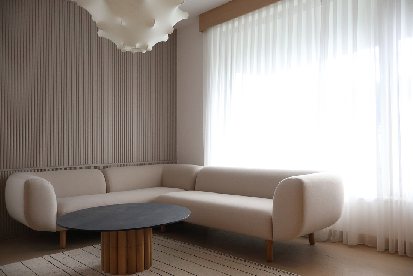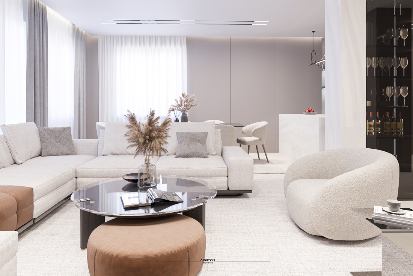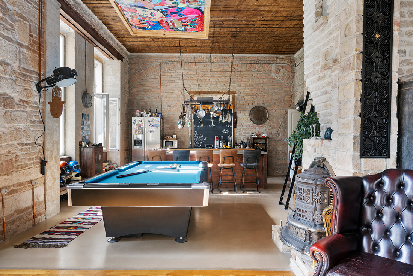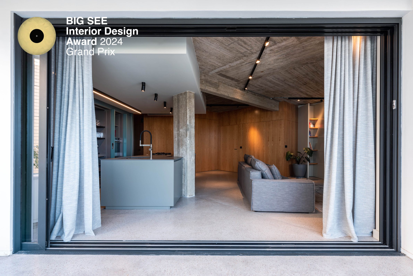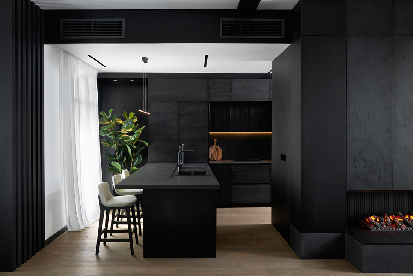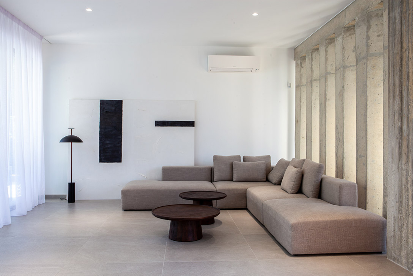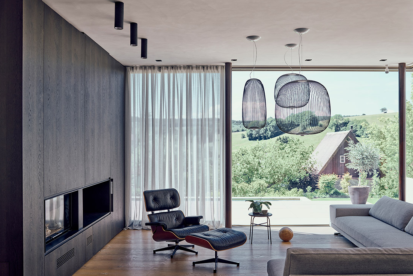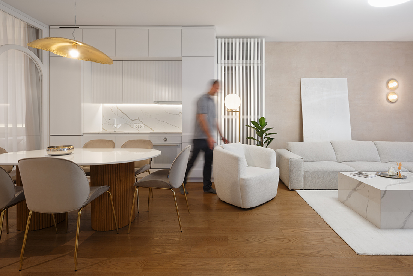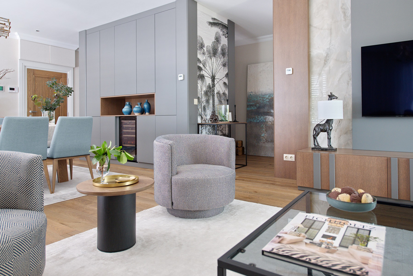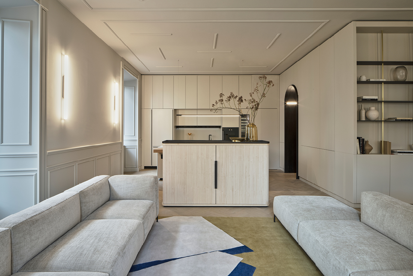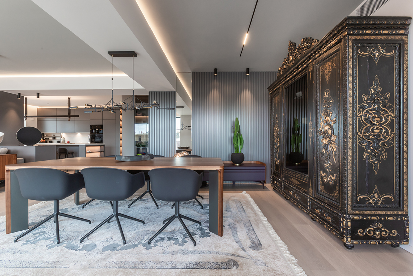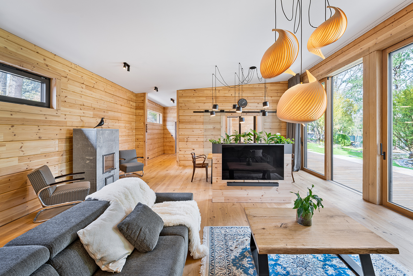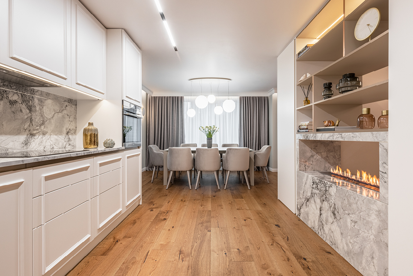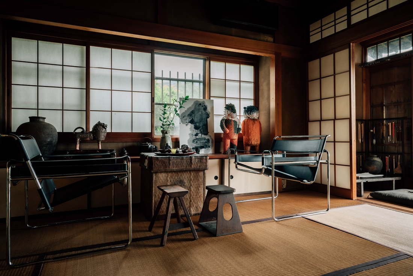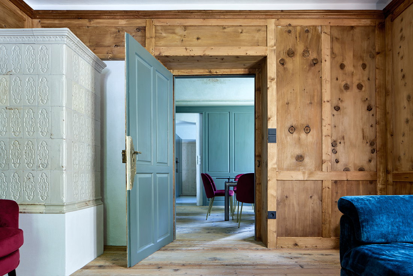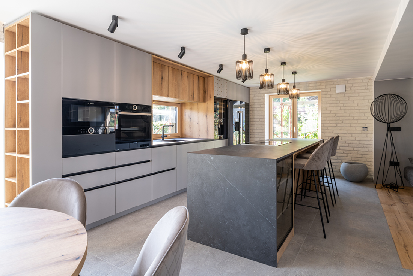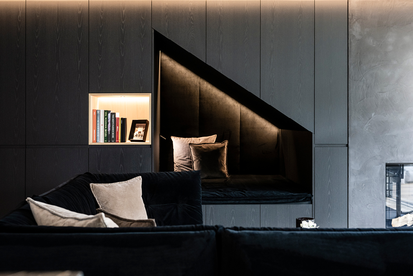Apartment in the West 65 Tower
It was very inspiring to design the interior of an apartment in the Belgrade tower. The main idea was to form a calming environment for living in contrast to the busy city life that
Chernishevski 5
What sets this project apart in particular and what can be seen at first glance is the striking minimalist design. The design as such complements the carefully defined function of the micro space, which
YUGO Memphis
The Yugo Memphis apartment is located in a prefabricated building from the modernist period. The space itself was dominated by concrete, function determines form, small rooms, and absence of decorations. The client’s request was
A1.23 Penthouse
This is a two-story apartment renovation project located in Erenköy. The main design challenge was the high-ceilinged living room with a glass roof. The focus was on balancing materials and lighting with natural, matte, and
so.ma / renovation of a mid-1980s apartment in Athens
The studio took inspiration from the allure of minimal Scandinavian design while infusing it with captivating subtle Art Deco elements for the transformation of an apartment nestled within a mid-1980s social housing building in
A hedonistic loft
How to design a common holiday space for two families to socialize in an unused attic of a typical Slovenian family house that dates back to the 70s? The clients’ wish is to have
Sequenced Scenes
This interior was designed by putting in relation to the round geometries, the diverse materials and a strong colour palette. The existing interior design required small adjustments to the ground plan organization. The college
Acropolis Penthouse
This challenging project concerns the renovation and interior design of a spacious penthouse in an apartment building of the ’60s in the Acropolis area in central Athens. The owners had a clear vision regarding
Residential house Litomerice
We started, as we do with all our interiors, to work out the layout. Overall, we changed the positions of the kitchen and TV wall. We also rotated the position of the dining table
Family House Slany
We were given the task of designing a bright interior. Clients liked the modern and Scandinavian style interiors. So in the end, we designed a mix of these 2 styles. The dominating contrast was the
Mountain Flat ANH
Apartment ANH is located on a famous mountain near Sarajevo. The apartment was designed for a family of four which would use the space for rest. Their wish was to have a functional but
Blerton’s Apartment
"Blerton's Apartment" is a project in which the design requirements and style have been clear from both the designer and the investor, respecting the first rules of design on the selection of colors and shapes
The 45° Apartment Renovation
With renovation Project 45°, the aim was to create a cozy, unique apartment by maximizing its area, resulting in a functional space tailored to the client’s everyday needs. To optimize indoor space and introduce
Dositejeva penthouse
The apartment is located in the historic Dorćol district in Belgrade and occupies the entire floor of a six-story building. The design combines classical elegance with contemporary aesthetics, featuring original elements like preserved concrete
Urban Harmony – Residential Interior Design project
A harmonious blend of minimalism and warmth in Nicosia city. Nestled in the heart of Nicosia city, our latest residential interior design project unveils a sanctuary of modern living for a vibrant family of
Apartment KMR
Transforming a two-room commercial space into a three-room cozy, functional home, this project meticulously addressed the client's need for a comfortable family environment. Key to the redesign was the innovative conversion of a large, built-in
Oasis Penthouse
The Oasis project is a tranquil penthouse in the city, split into two zones: a living area with a hall, living room, dining area and kitchen, and a sleeping area with 2 bedrooms, 2
Apartment 2.2
Inside a building entirely renovated by Scandurra, the flat has been conceived and designed in all its parts, establishing a dialogue with the tradition of Milanese interiors and offering an updated interpretation of it.
Project 247
The 200 sq.m. apartment on the fourth floor of a 1986 building underwent a transformative renovation for a four-member family. Preserving the owner’s childhood memories, the design retained the 1980s maximalist trend with new
Modern log house interior near Brdy
Modern living in the forest – with the smell of wood, all the comforts and wild animals in the garden. This is our exemplary new construction of a modern log house in the style
The Basil House
The large-scale project of The Basil House starts with the complete reconstruction of the three-floor house which was designed and delivered as three separate apartments on each floor, with a total area of 290
KYOTO HOUSE
"This is a home for tea and life." – Serhii Makhno KYOTO HOUSE is a century-old home in Japan that has been reconstructed to preserve its unique history and atmosphere. The house combines Japanese
Restoration of the Old rectory in Tartsch
The present project envisages the renovation or restoration of the Old Widum in Tartsch. This house is in good condition and has some special features: On the one hand, it contains 4 panels of
Penthouse OM
Penthouse OM shows an interplay between dark, elegant interior elements and the light wooden parquet flooring, aiming for a harmonious yet visually striking composition. Detailed attention was given to selecting materials and finishes that


