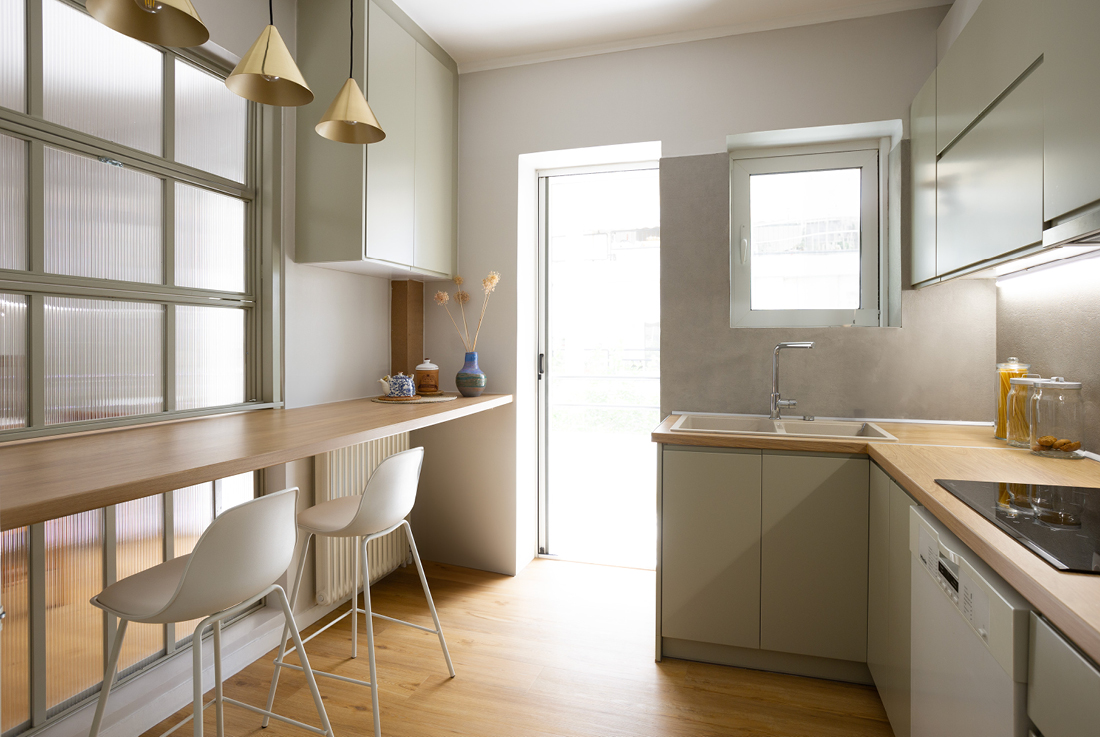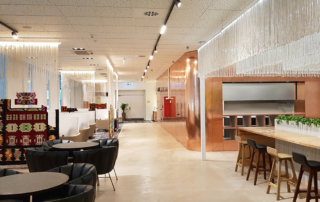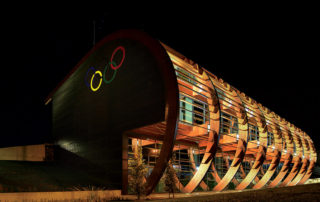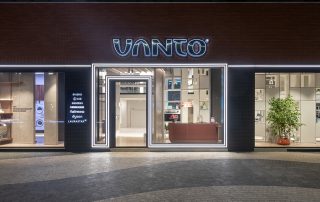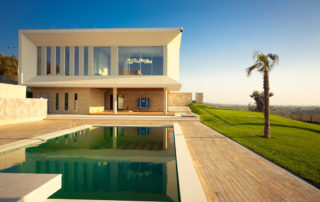The studio took inspiration from the allure of minimal Scandinavian design while infusing it with captivating subtle Art Deco elements for the transformation of an apartment nestled within a mid-1980s social housing building in Athens. Upon entering, one is greeted by a division panel crafted from plasterboard and vertical metal plates, serving as furniture and separator. The apartment’s metamorphosis continued with an interior opening between the kitchen and dining room, enhancing natural light and spatial flow. The bathroom exudes elegance with dark wood and stone tiles, complemented by bronze metal accents. A thoughtful arc-shaped opening separates the laundry area. The main corridor, once dull, now stands out with ambient light and an olive-green hue. A metal door with semitransparent glass adds intrigue, making it a distinctive design element. Throughout the space, the interplay of natural materials enriches Scandinavian minimalism, while earthy tones create a soothing ambiance.
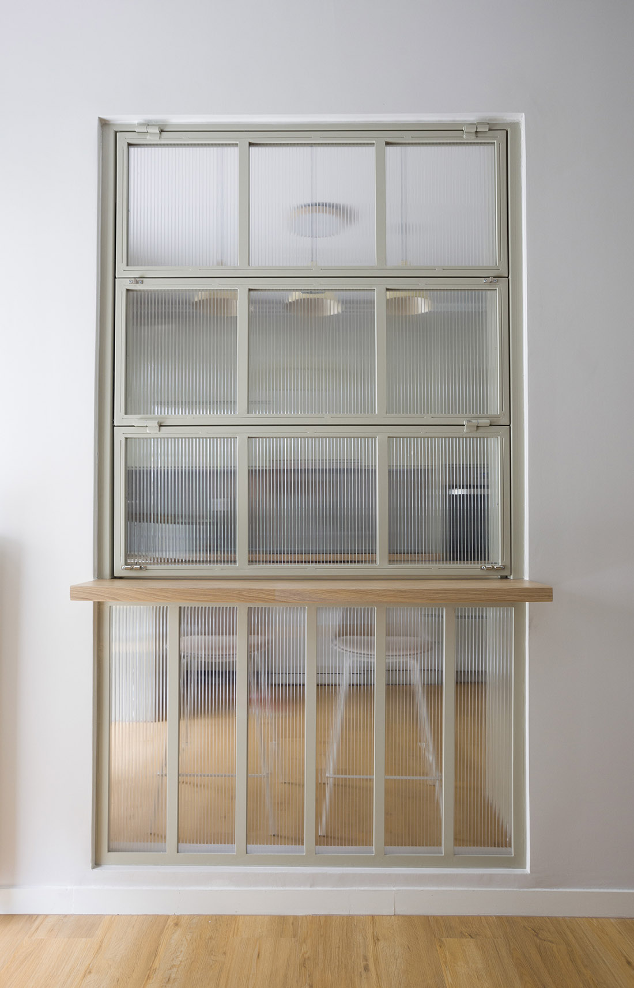

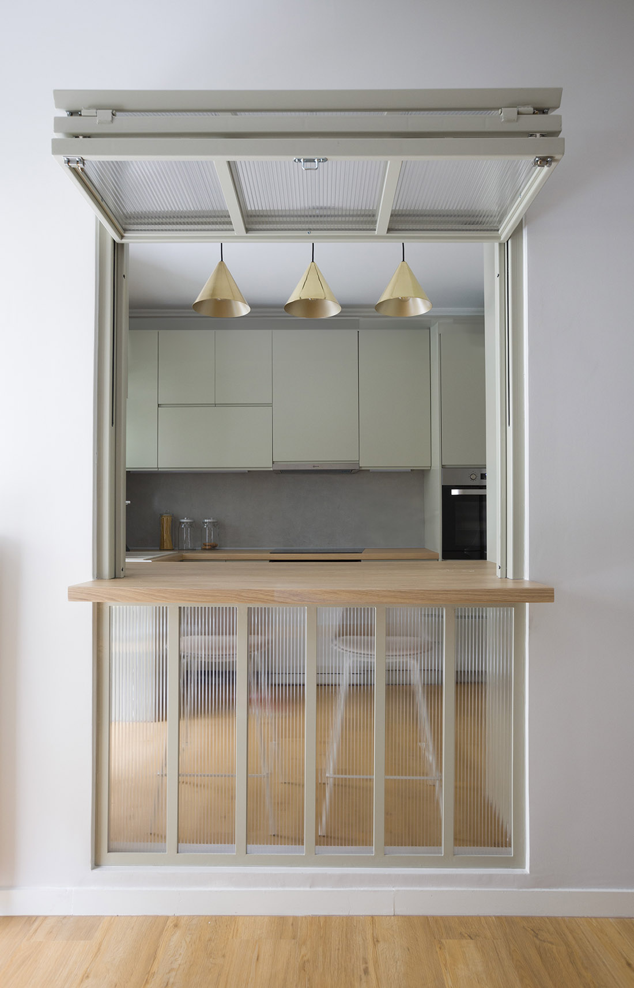


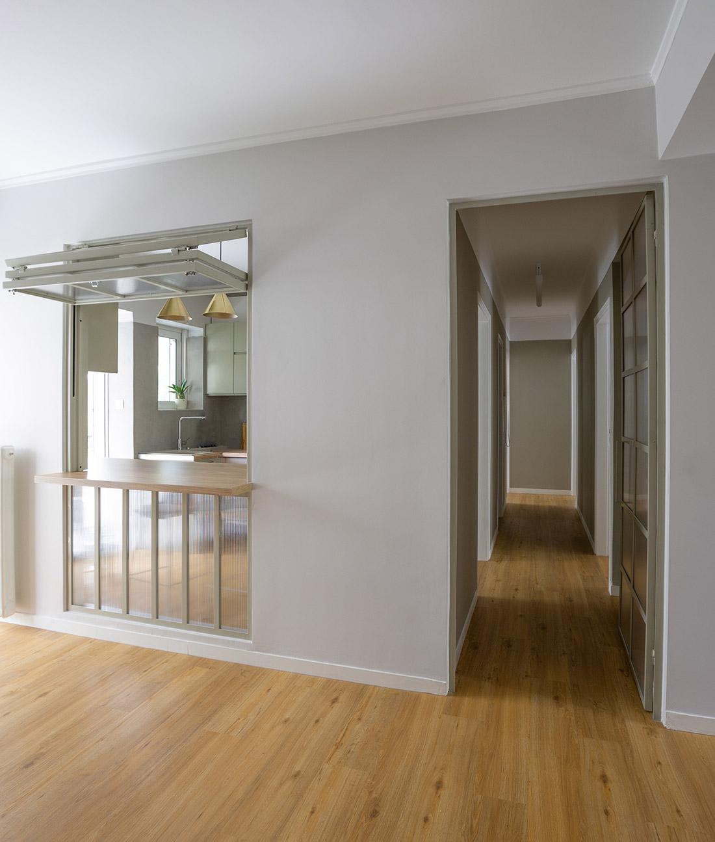

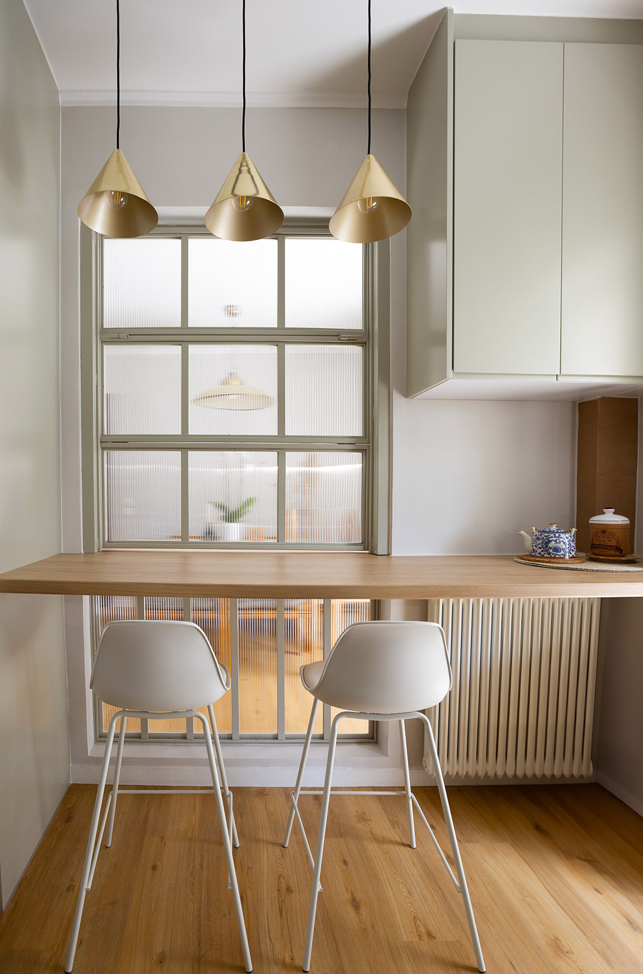
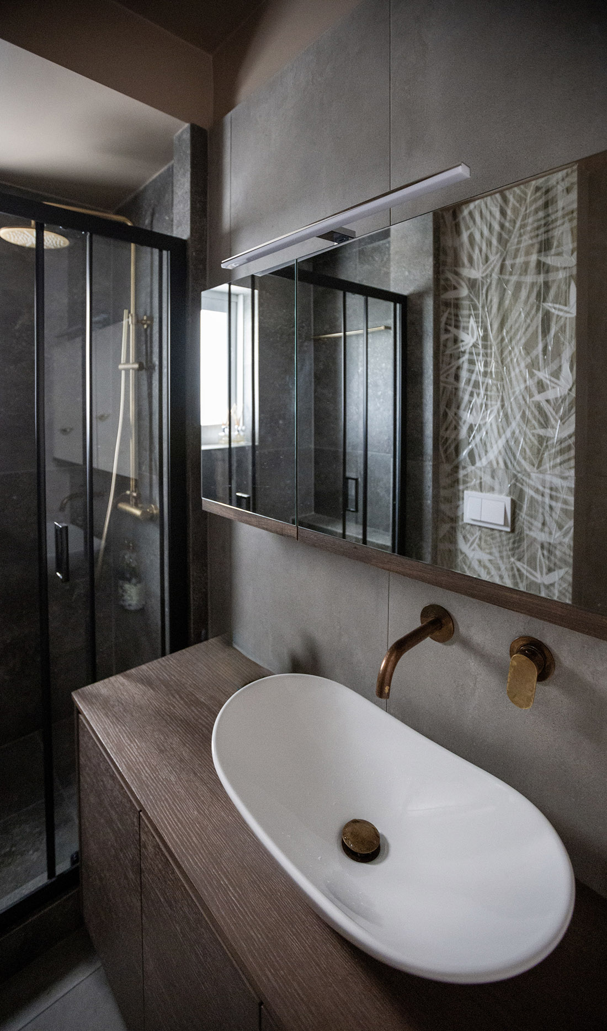
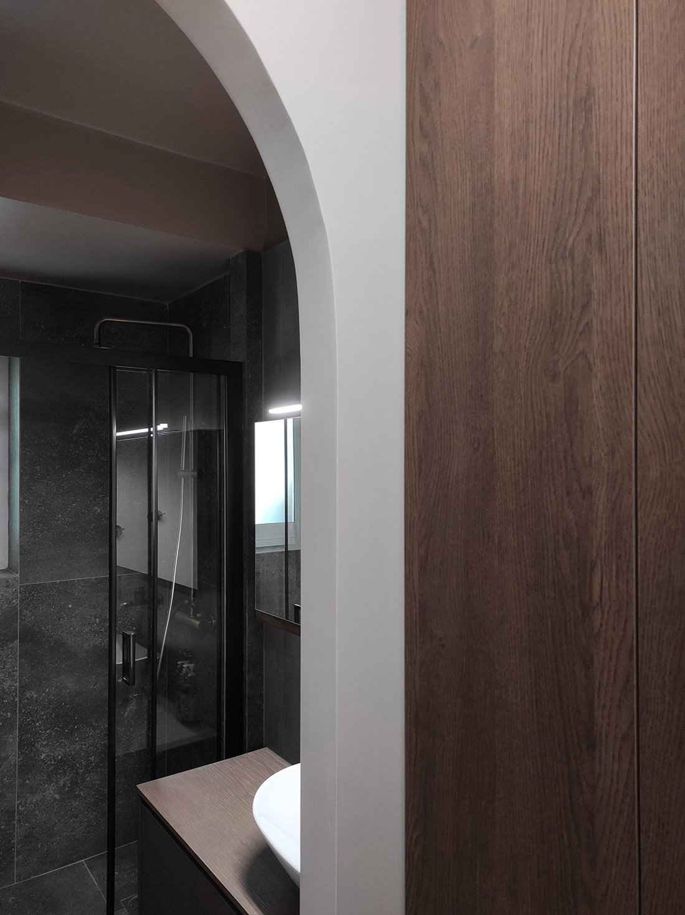

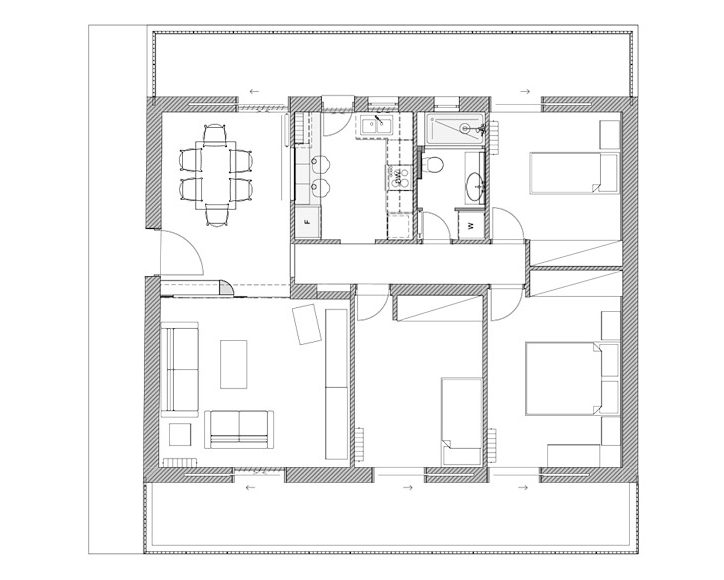

Credits
Interior
iraisynn attinom studio; Margarita Gkika, Klavdios Sklivanitis
Client
Private
Year of completion
2023
Location
Athens, Greece
Total area
100 m2
Photos
Yannis Kelemenis, iraisynn attinom studio
Project Partners
Construction Supervisor: iraisynn attinom studio, Nikos Korfiatis



