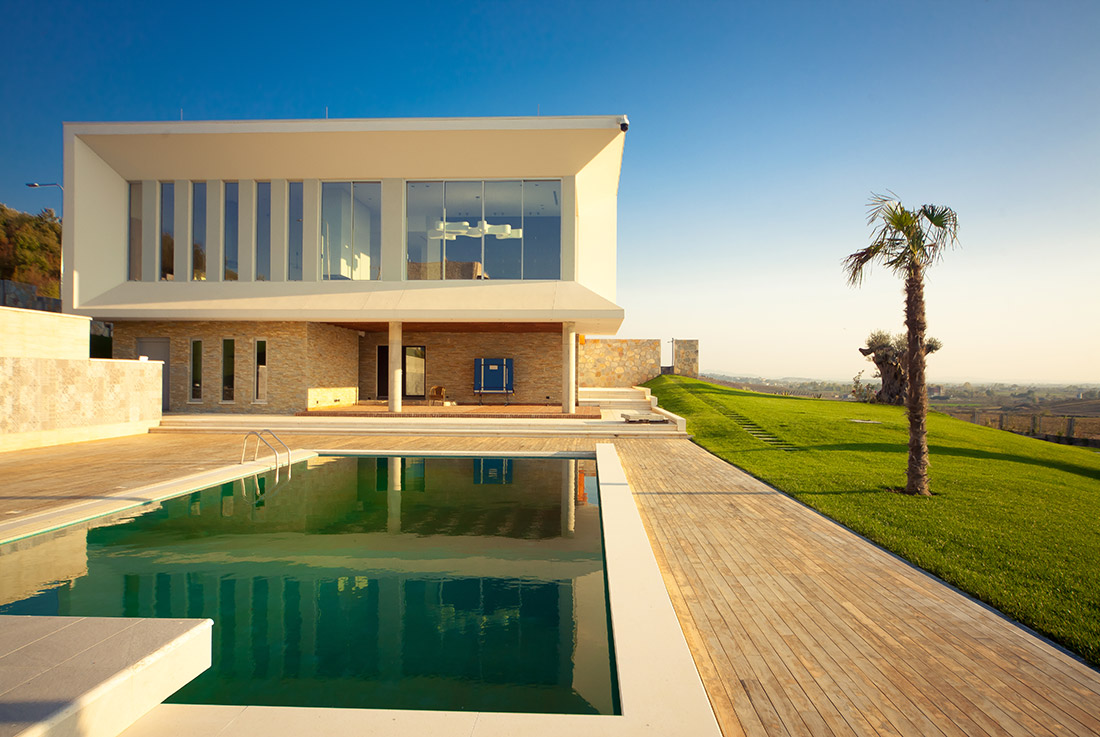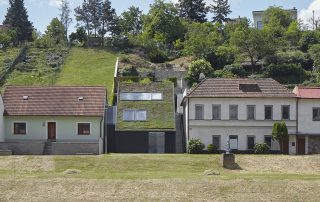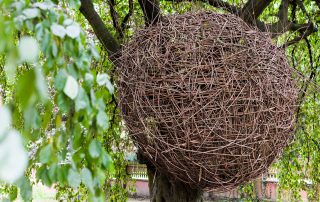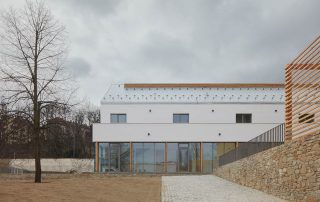The object is located in an area with rapid changes, both in demographic and environmental conditions. New emerging areas should be treated as a living organism that fits with changes in the environment. Only through successful adaptation, the area ensures its longevity. This transformation must occur at any rate, and not just in fragmented parcels. The interaction between function, shape, light, environmental performance, social response, and local assimilation has transformed what is usually considered a habitual habitation.
The design has been a major challenge, the client’s demand to live in a home that is visually stunning and unique, considering the positioning of the land on the hill and the orientation from the sea (Lalzi Bay). The structure is defined by its components, and hence, aims to play an important role in opening the dialogue between the importance of these components and the impact of theirs to transform the area as a VIP developing country.
Text provided by the architects.
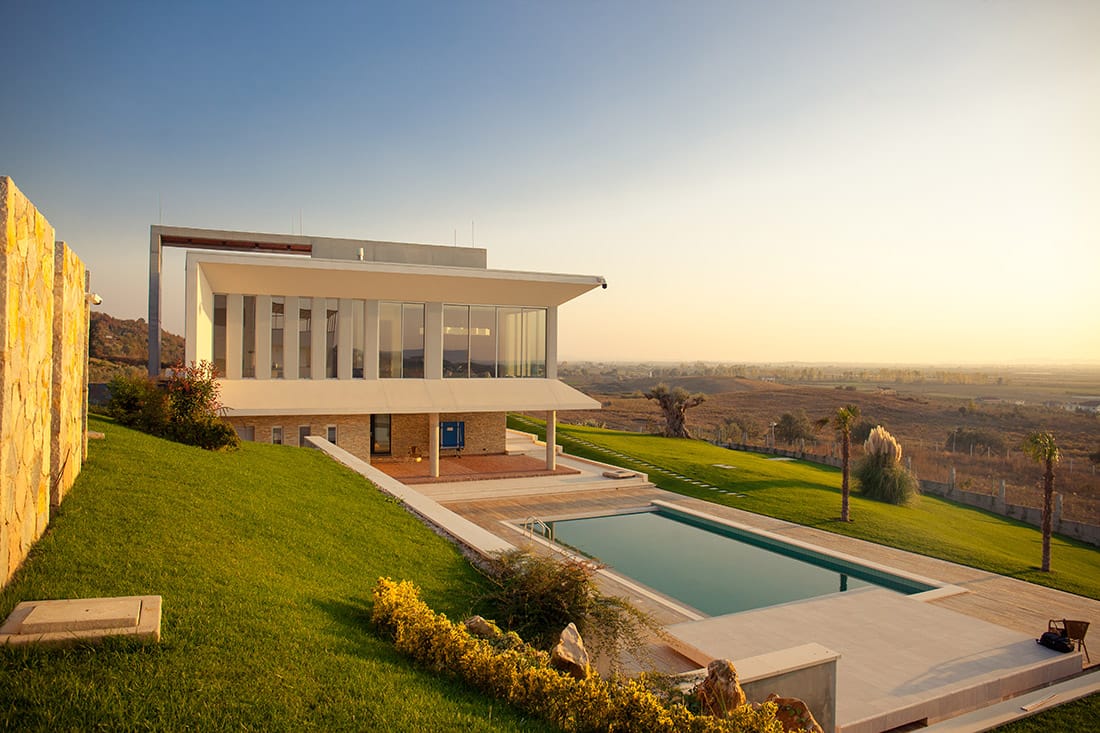
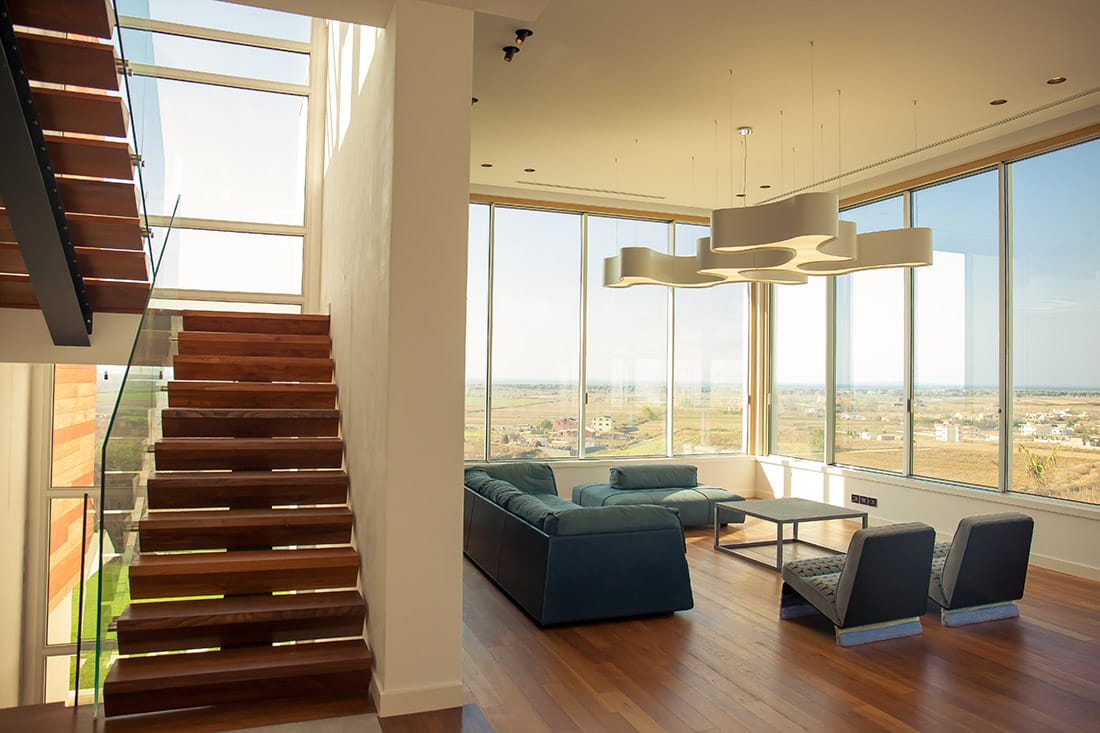
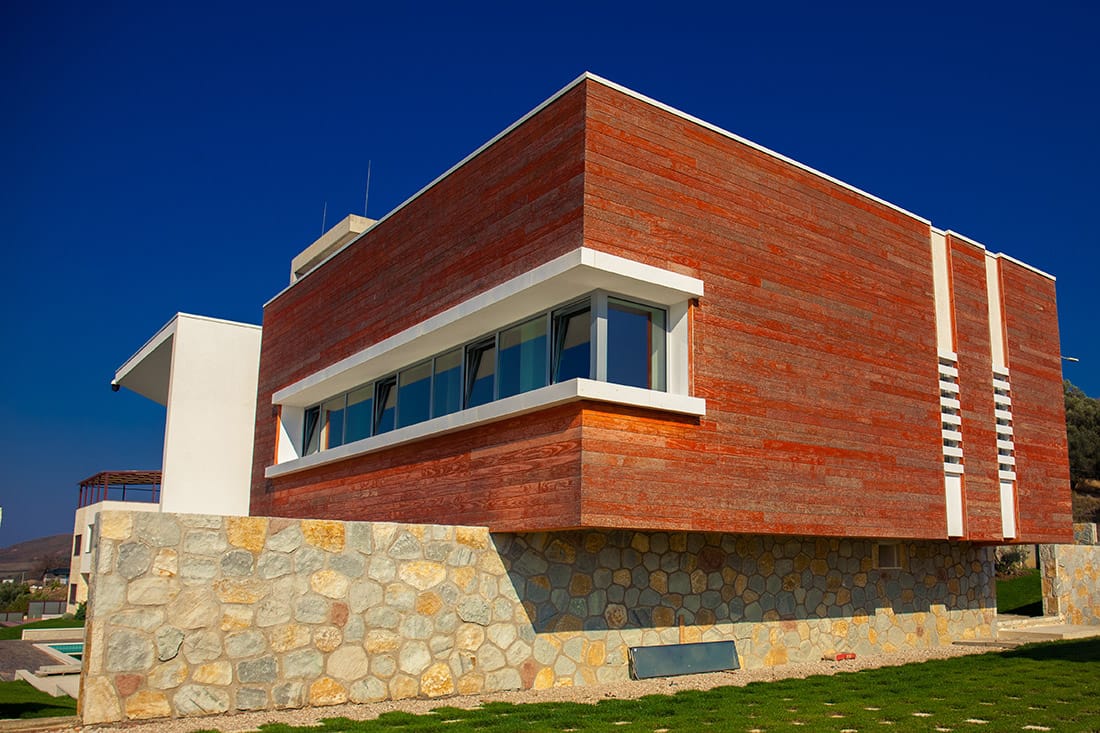
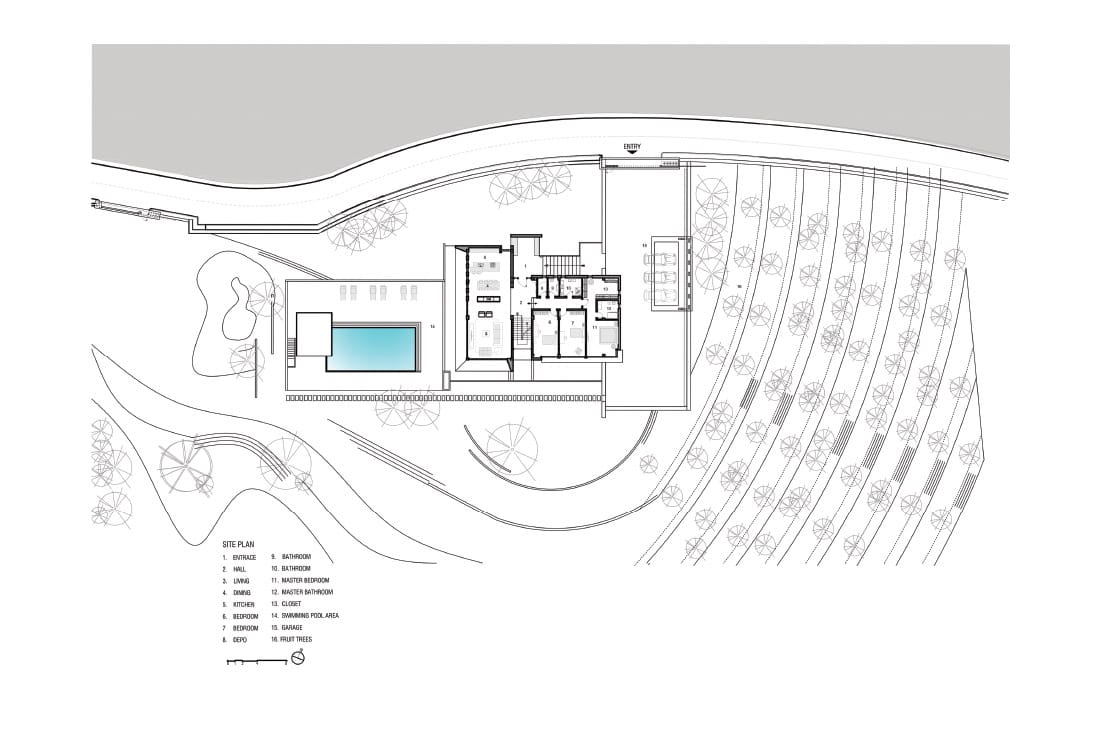
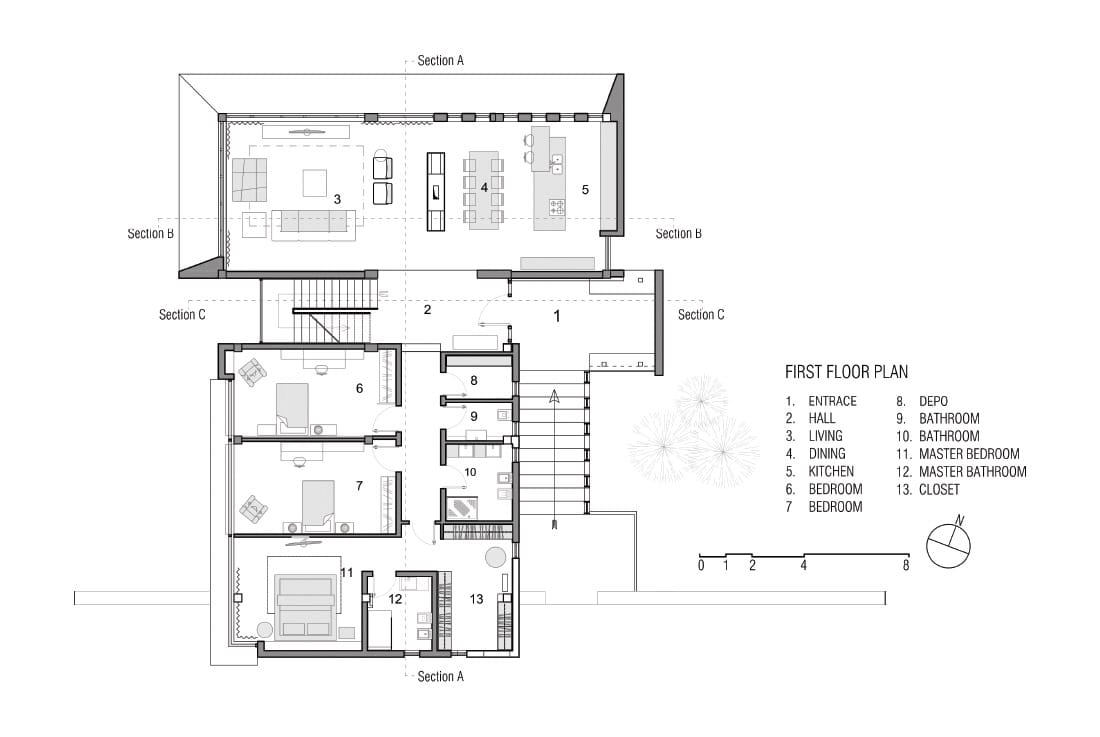

Credits
Architecture
AGMA studio; Agron Mandro, Anila Mandro
Year of completion
2018
Location
Durres, Albania
Area
Total area: 620 m2
Site area: 6500 m2
Photos
Euklid Vangjeli
Project Partners
OK Atelier s.r.o., MALANG s.r.o.



