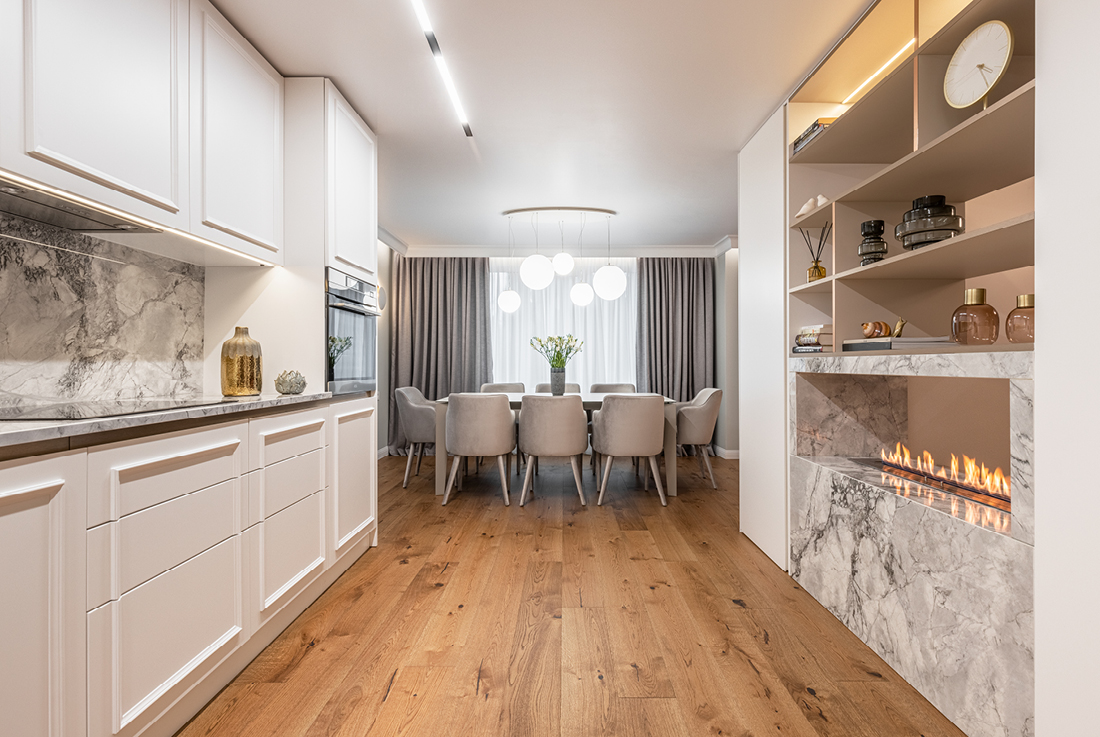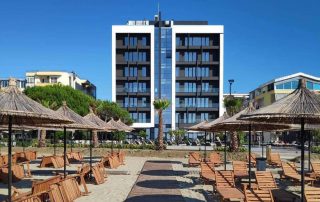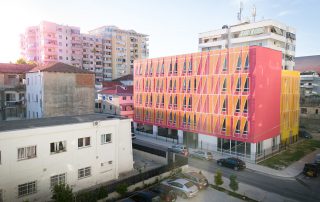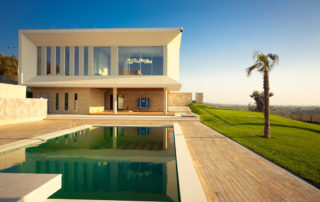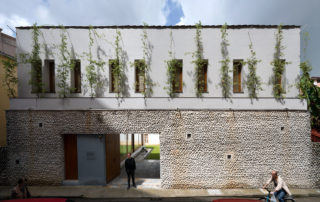The large-scale project of The Basil House starts with the complete reconstruction of the three-floor house which was designed and delivered as three separate apartments on each floor, with a total area of 290 m2. Our mission was to transform it into a functional, elegant, bright space accommodating the lifestyle of three members family. To unite the first floor into a common space, we have made construction changes. We created an open library with a fireplace which splits the flat into a kitchen with a dining area and chillout zone. On the second floor, we have arranged all bedrooms and home office spot. Our main intervention was in the master bedroom where we built an additional bathroom (en-suite). We have built-in large wardrobes for more storage space and a fireplace for cozy moments. The third floor was a challenge – it was transformed from an under-roof area into a large terrace with a dream view of Vitosha Mountain. The loft space was created for a relaxing and entertaining zone.










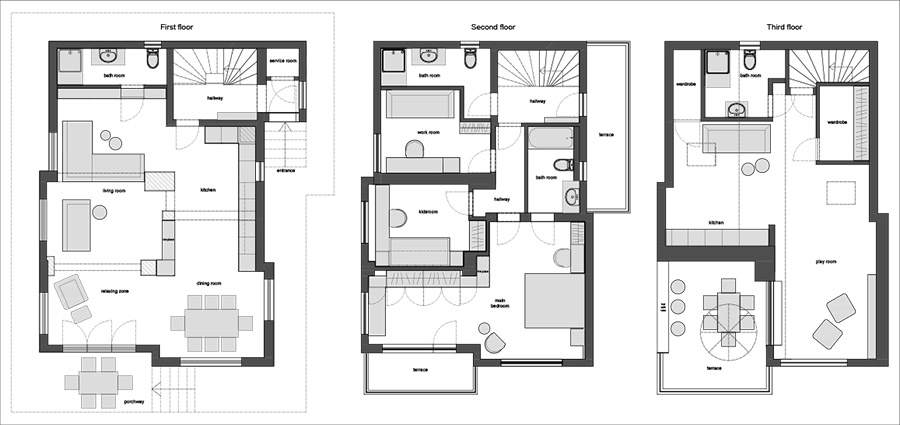

Credits
Interior
REZOS Construction Company; Vilimira Grigorova
Client
Private
Year of completion
2022
Location
Sofia, Bulgaria
Total area
290 m2
Photos
Evgeni Ivanov
Project Partners
STIL-M furniture company, Dimela Design, Spazio Personale, Belcaro



