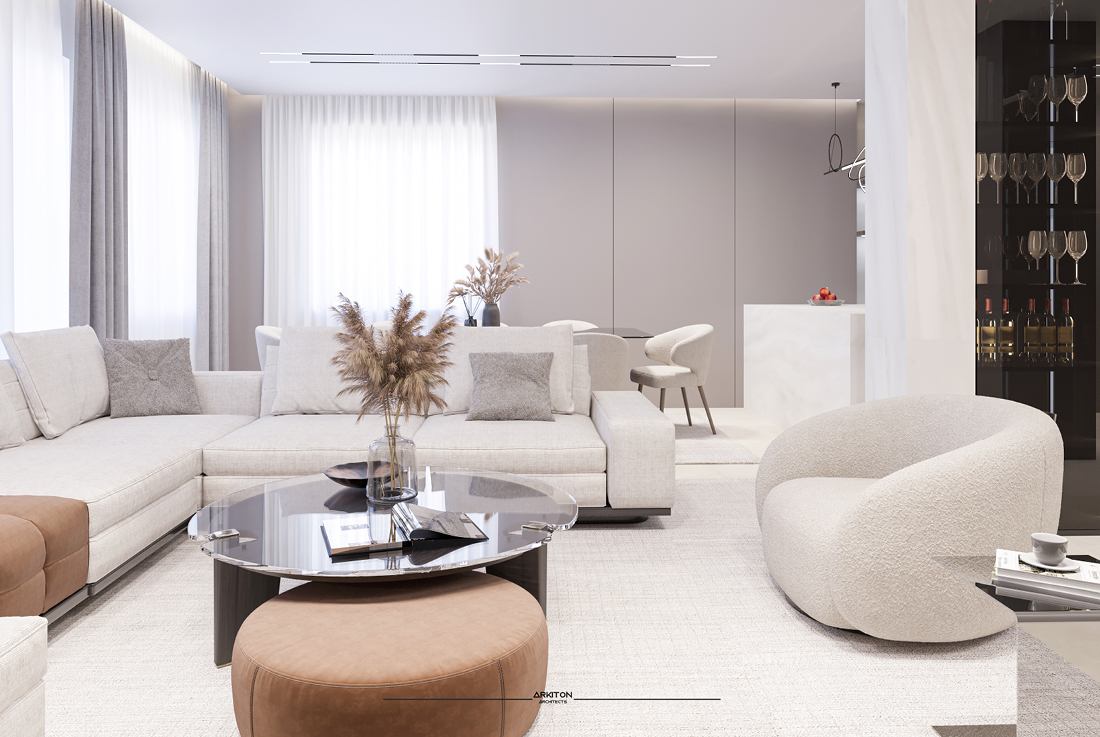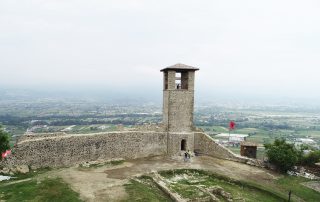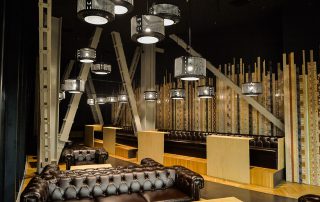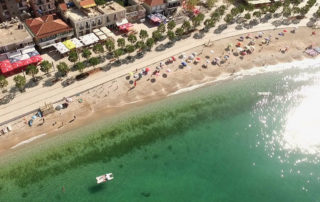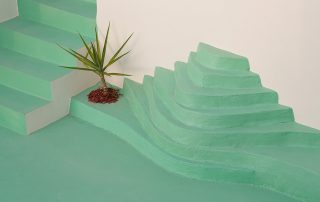“Blerton’s Apartment” is a project in which the design requirements and style have been clear from both the designer and the investor, respecting the first rules of design on the selection of colors and shapes of volumes within this interior. After the contours of the object have been existing, we as a design studio have done a reorganization of the entire space, adapting to the pillars and other vertical elements that have not had the opportunity to move. The chosen function was in full compliance with the technical design rules and it was achieved that all alcoves operate among themselves as a functional unit.
The selected materials are as exclusive as they are simple in appearance, but carefully chosen to survive the changes. Light colors such as white and cream are dominant, while the contrast with the first-class wood and non-transparent glass in the work area give the opposite effect of experiencing the space as real and calming at the same time. The furniture and the inverter have been chosen with maximum care to correspond with the colors and design style.
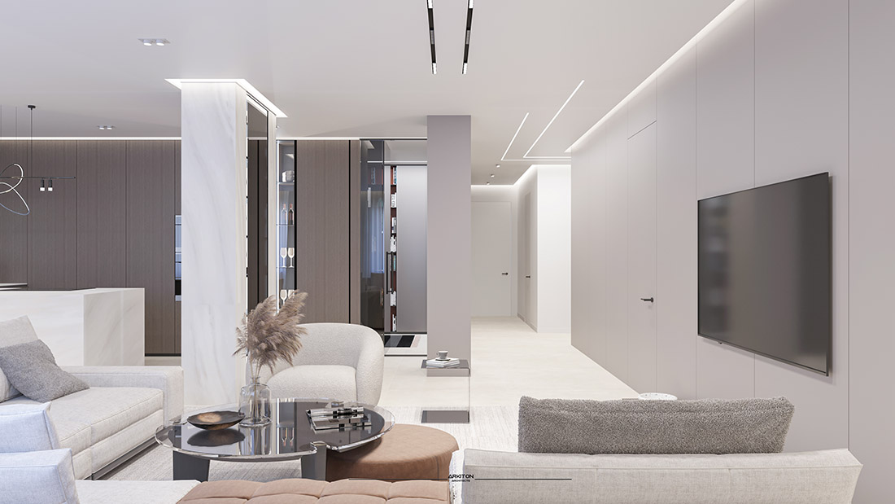
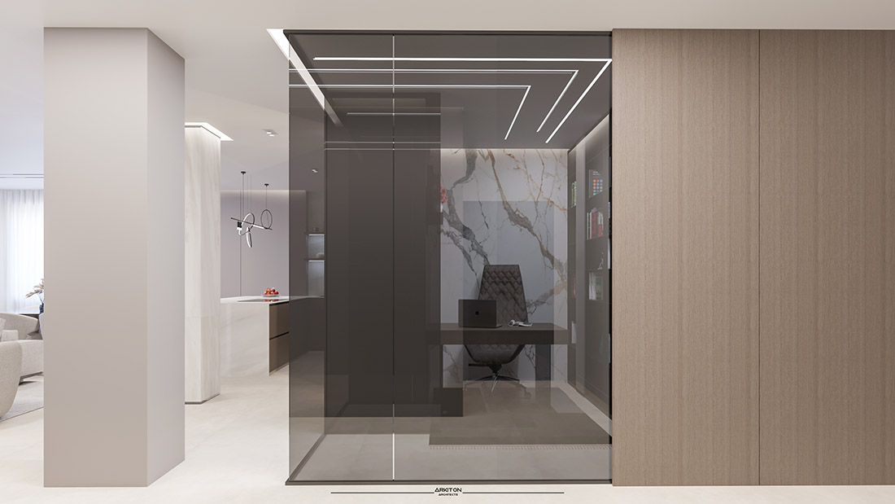

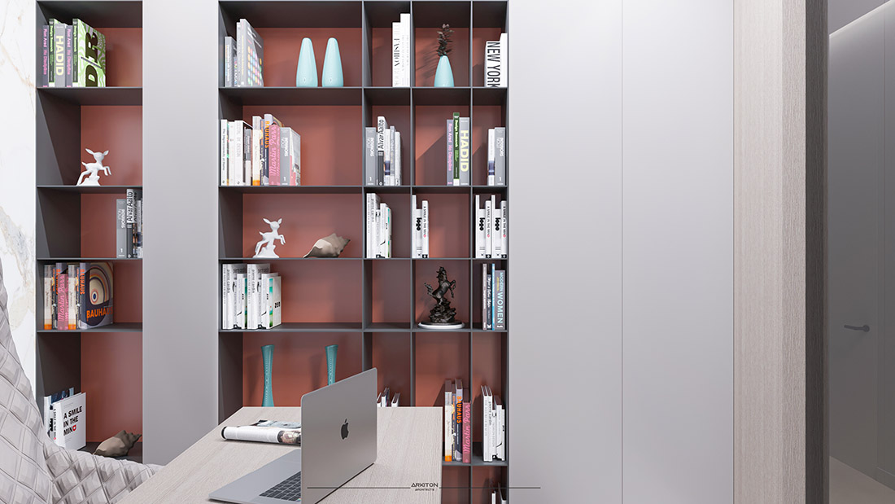
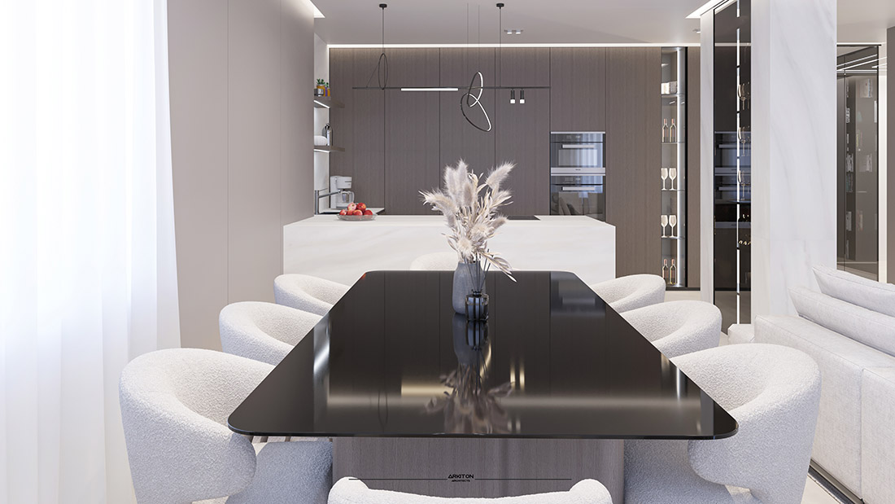
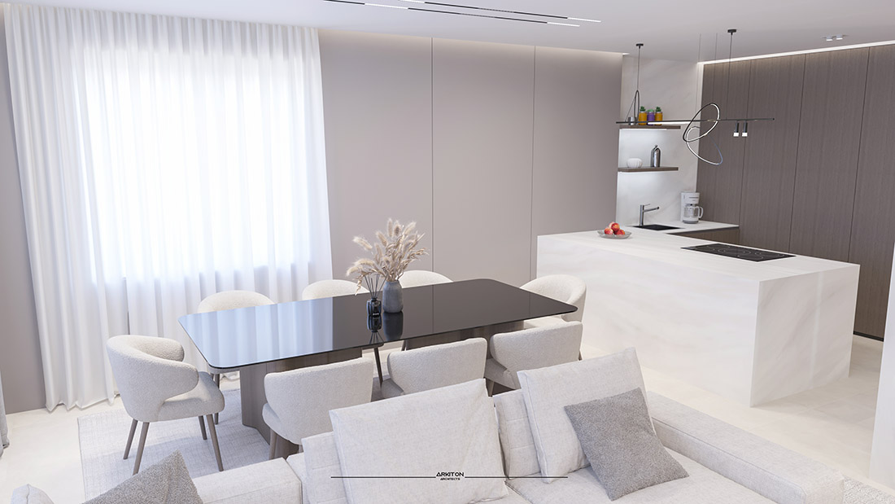
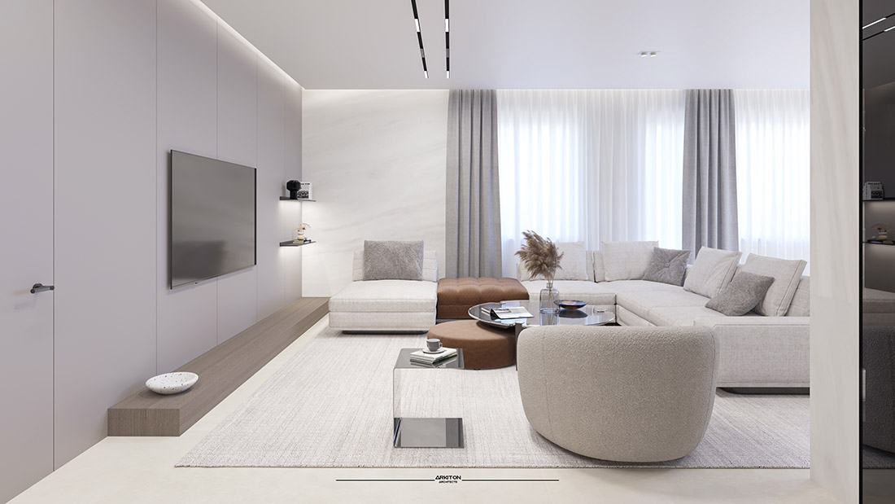
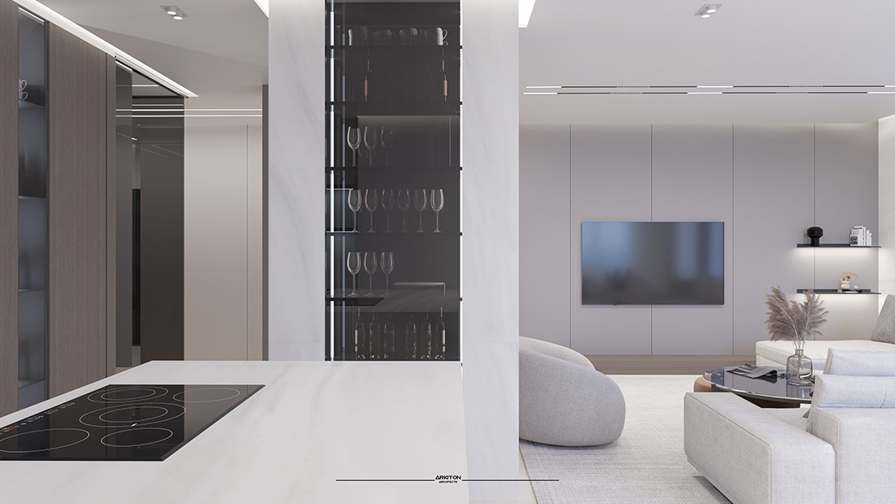
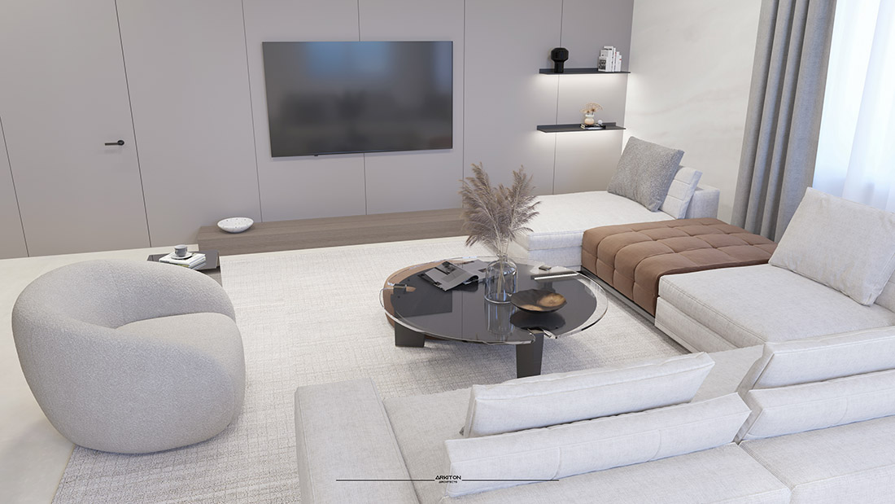

Credits
Interior
ARKITON architects; Veton Haxhiu
Client
Blerton Abazi
Year of completion
2024
Location
Pristina, Kosovo
Total area
176 m2
Stage 180°
Project Partners
FLORIM Stone, Domus Doimo Kitchen, Domus Doimo Furniture, ADRIA Lightening



