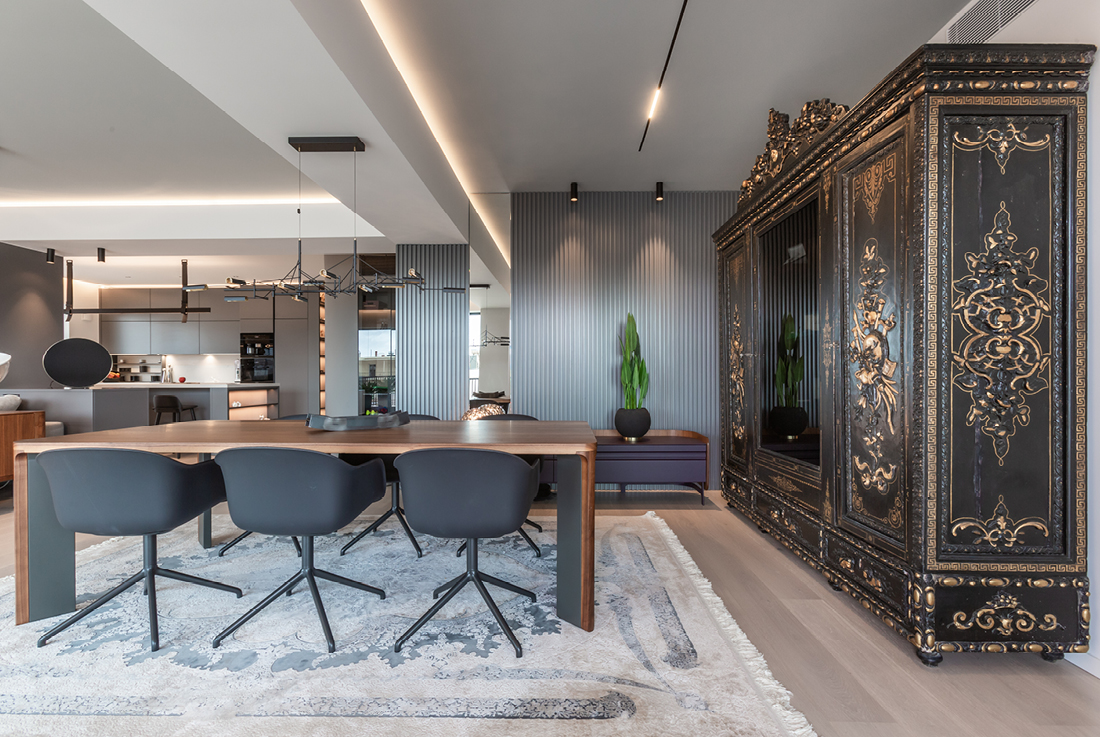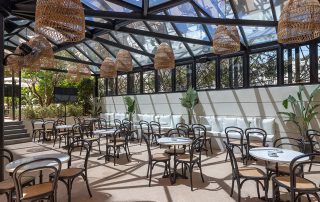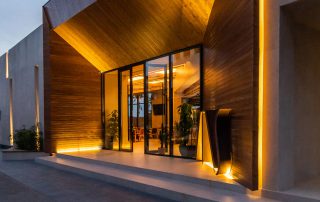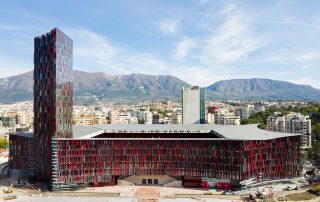The 200 sq.m. apartment on the fourth floor of a 1986 building underwent a transformative renovation for a four-member family. Preserving the owner’s childhood memories, the design retained the 1980s maximalist trend with new materials. The internal layout was reconfigured for an open living space, two children’s bedrooms, a bathroom, a guest WC, a master bedroom with an ensuite, and a hybrid office/guest room. The design maximized natural light and the sea view, integrating the interior with slim-profile windows. A gray volume became a focal point, filtering communication between the kitchen and living room. The kitchen featured a large island for visual continuity. In the living and dining area, materials reflecting the 1980s aesthetic were used. Bedrooms followed simple lines with natural materials. Shading elements included curtains and wooden blinds. Emphasis was on creating a healthy living environment with energy-efficient windows, heat pumps, ventilation, and a smart home KNX system. The design merged past memories with contemporary living, resulting in a harmonious family home.
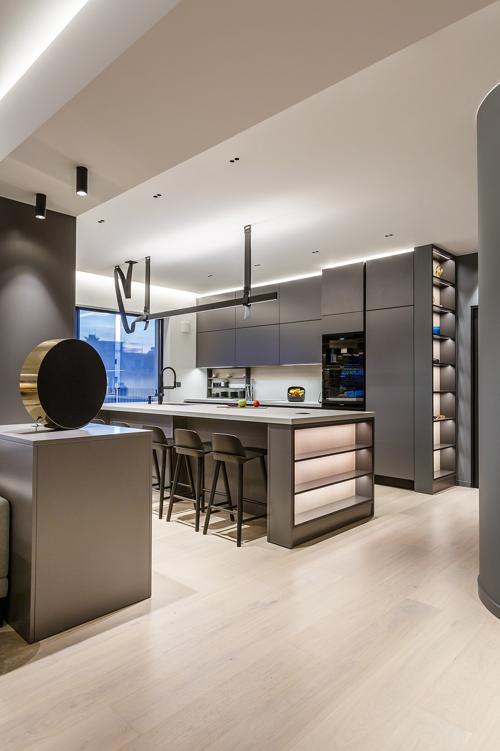
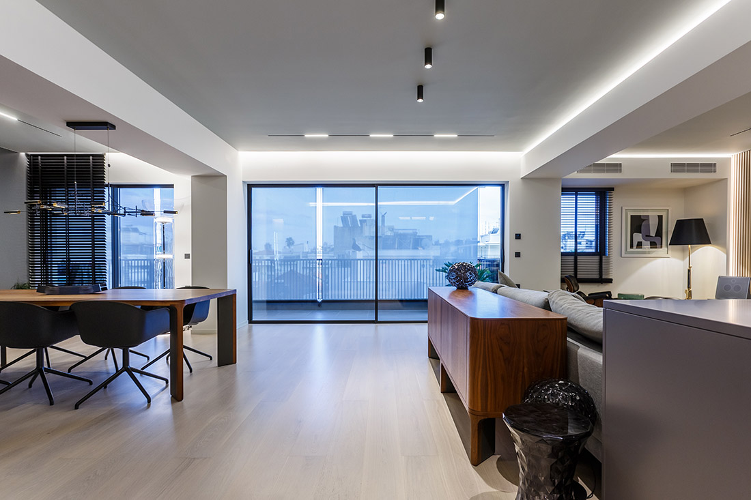
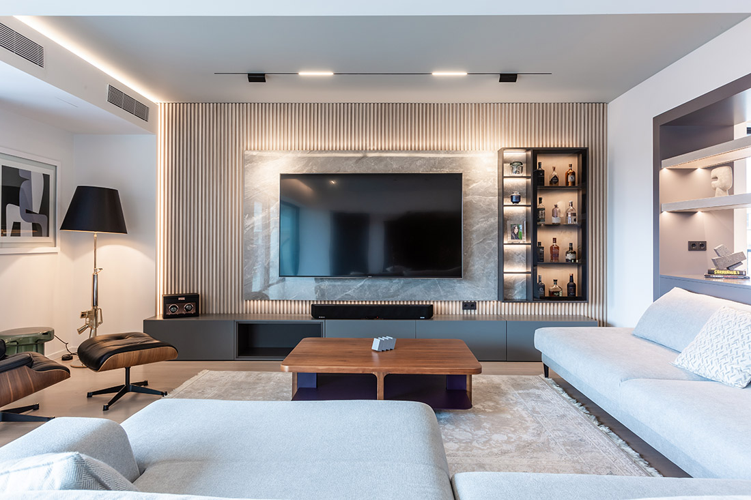
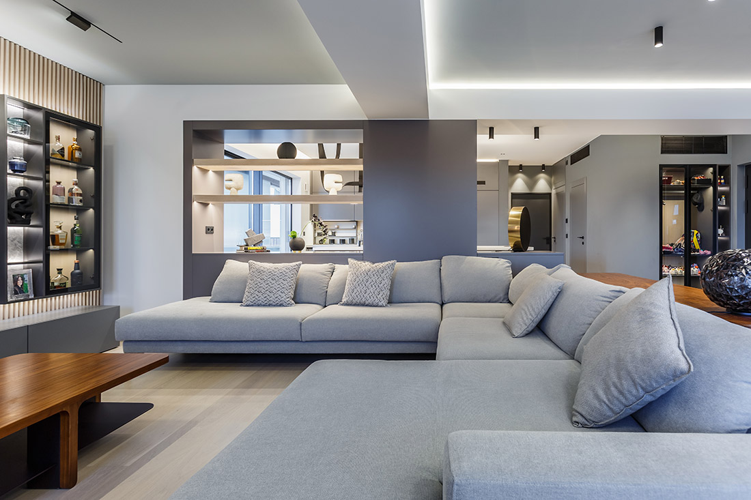
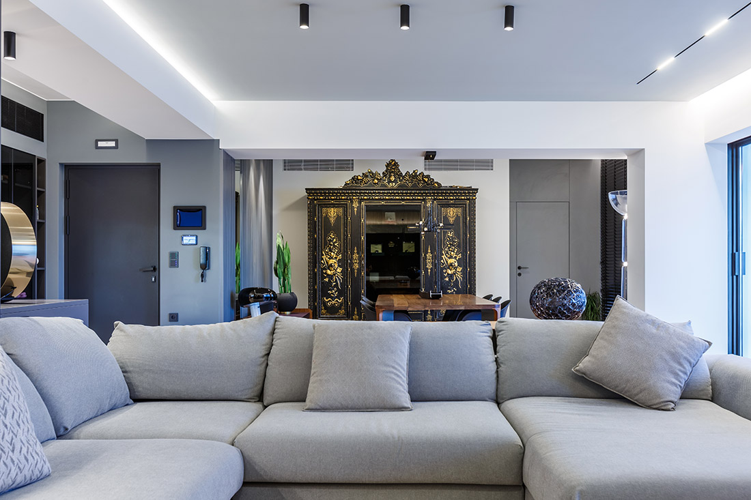
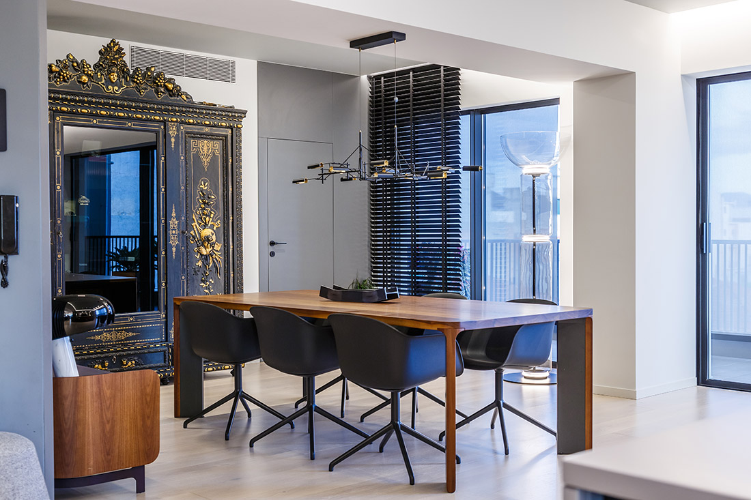
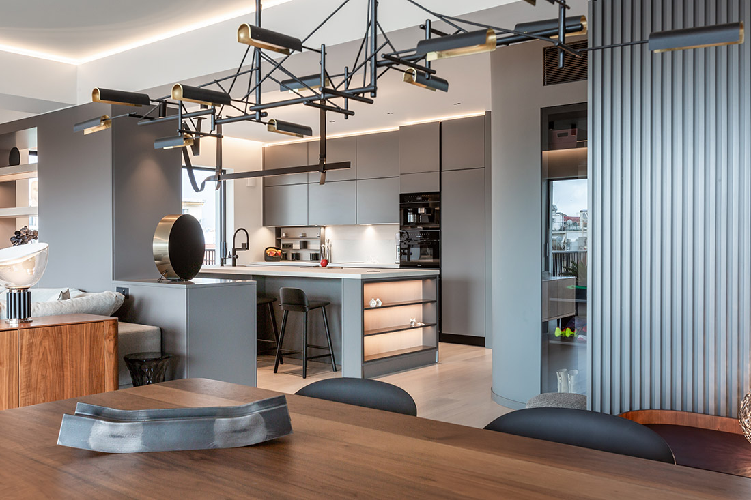
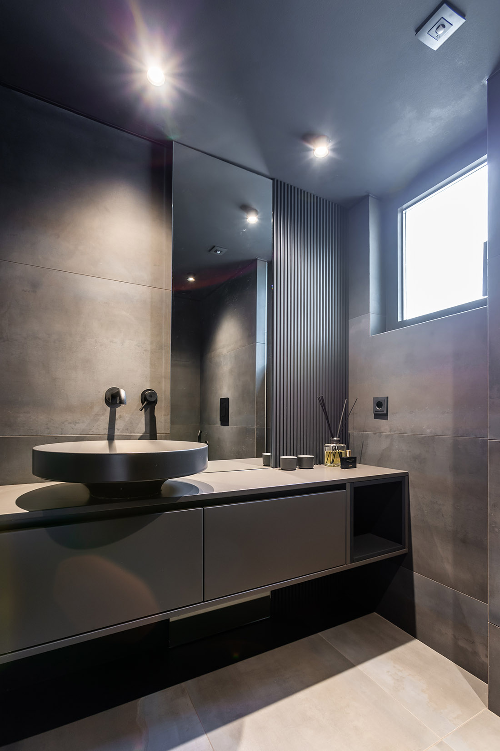
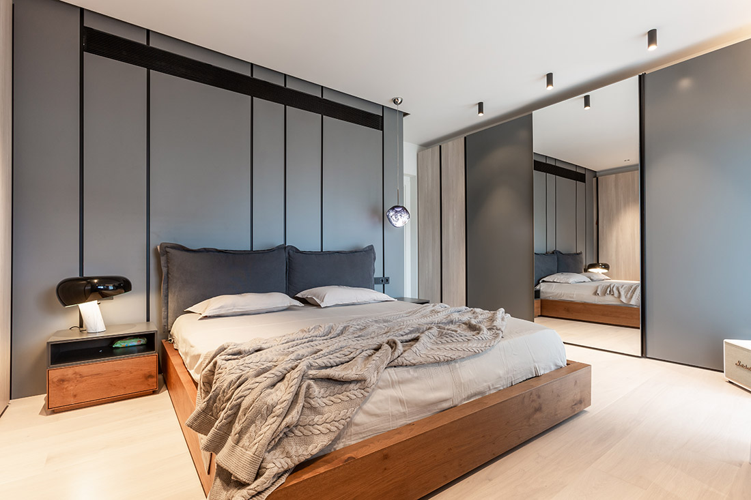
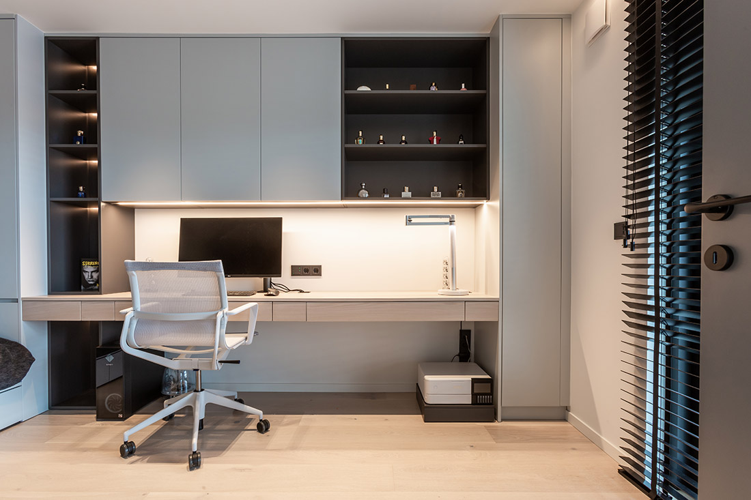

Credits
Interior
TZOKAS architects; Athanasios Tzokas, Kelly Filippopoulou, Fotis Dalianis, Giorgos Georgiadis
Client
Private
Year of completion
2023
Location
Kalamata, Greece
Total area
205 m2
Project Partners
Athanasios Tzokas, Kelly Filippopoulou, Fotis Dalianis, Giorgos Georgiadis



