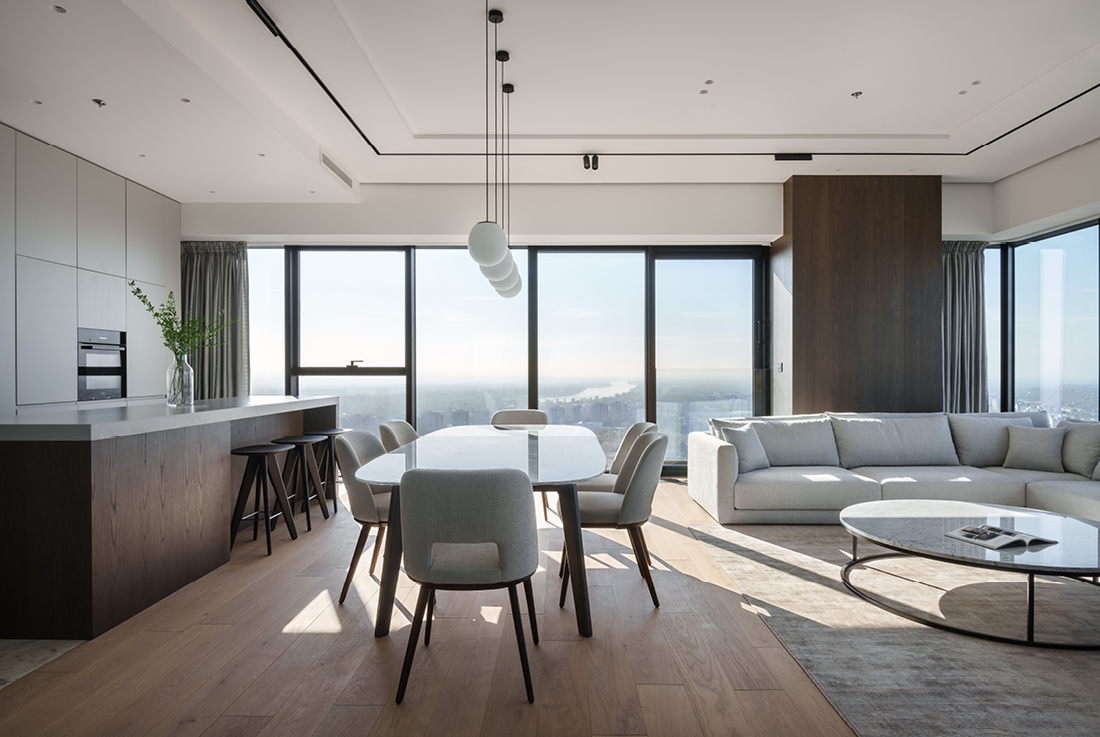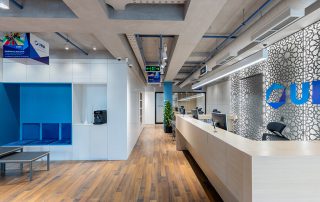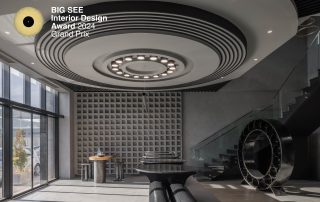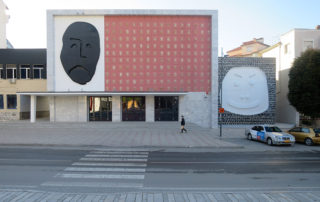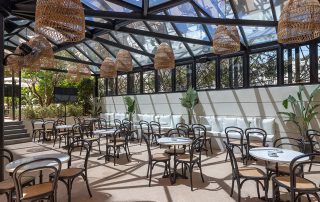It was very inspiring to design the interior of an apartment in the Belgrade tower. The main idea was to form a calming environment for living in contrast to the busy city life that can be seen from the apartment. The basic concept of the organization was to create an open living area consisting of the living room, kitchen and dining area as a place for gathering and socializing. To let the kitchen blend in with the interior, we chose to design an island without a cooking function, so that it functions as a piece of furniture. A warm and elegant atmosphere is achieved by using natural materials and color palette: oak parquet, natural stone and wood in a darker tone.
In the other part of the apartment, we organized the night zone made for rest and relaxation, where the client will have a complete sense of intimacy and privacy. The master bedroom has been given a timeless atmosphere with high luxury elements. In this part of the apartment, by playing with reflections, we created an additional connection between the interior and the exterior. The master bathroom is indirectly connected to the panorama of the city which represents an additional element of luxury and hedonism.


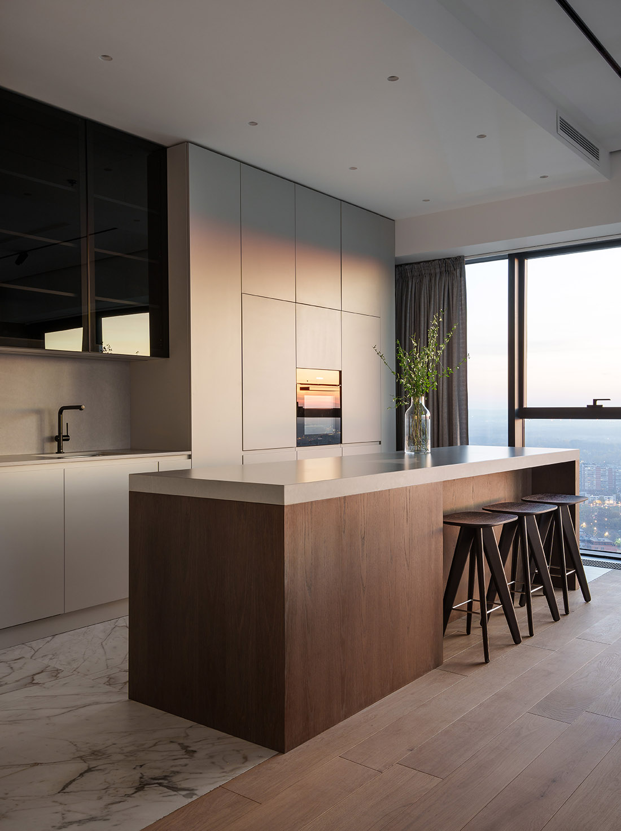
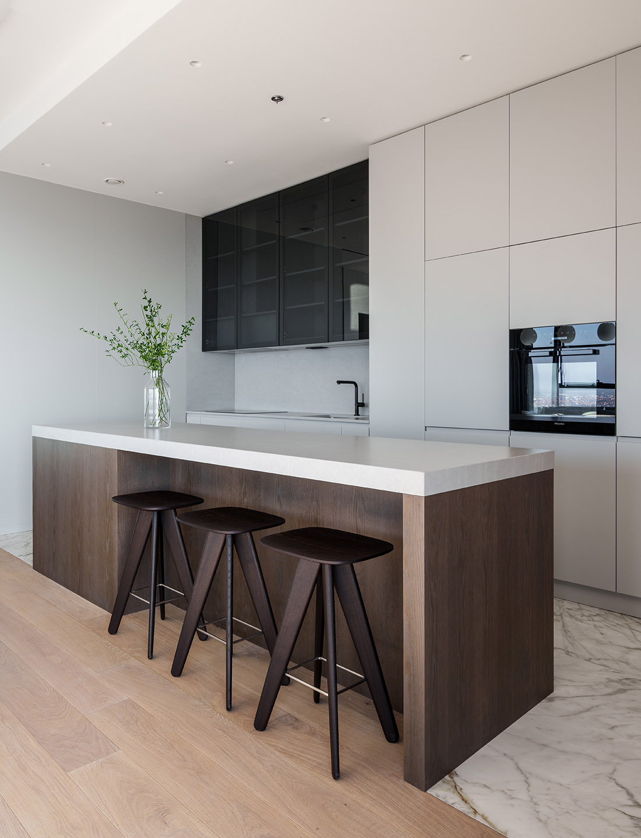

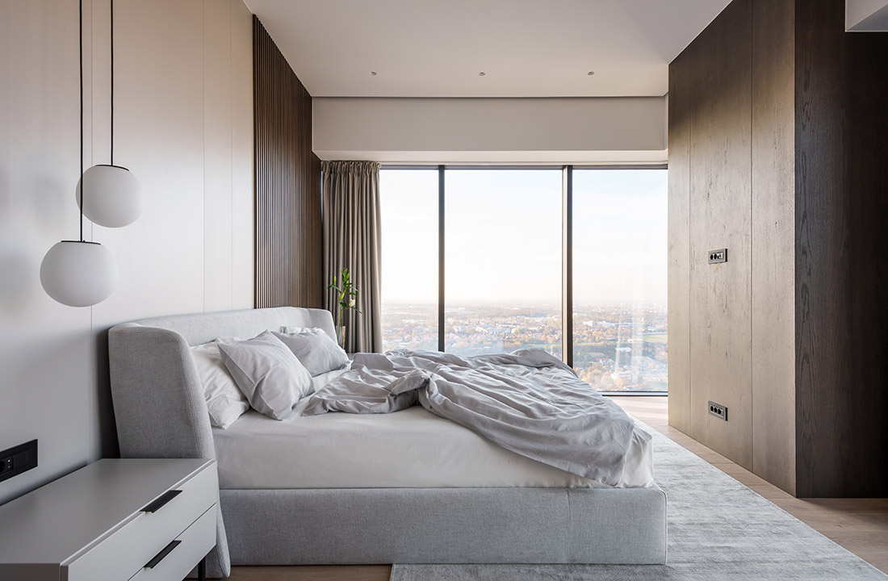
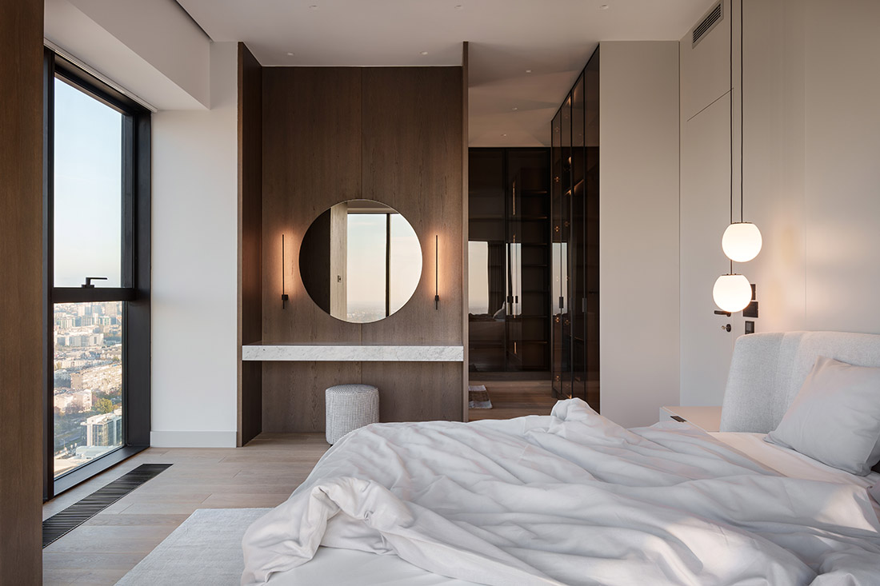
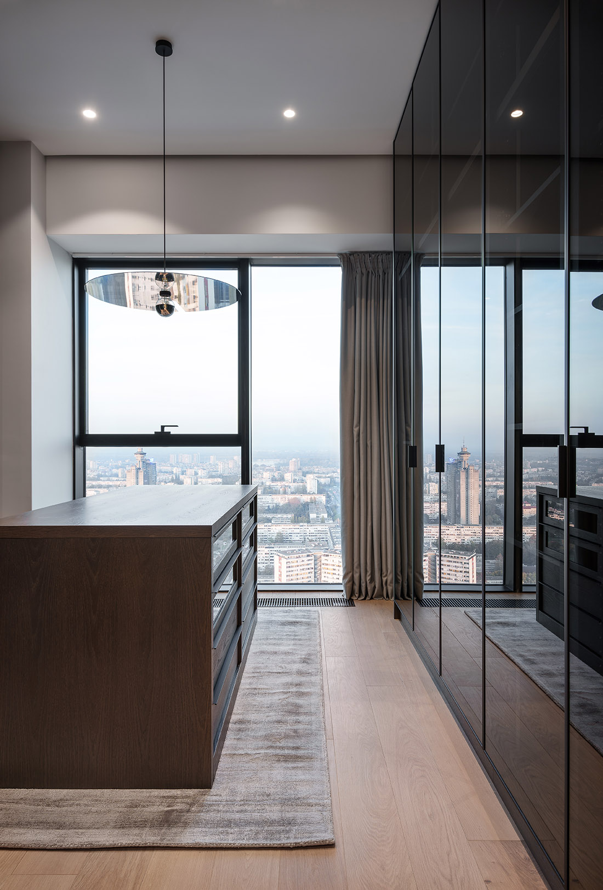
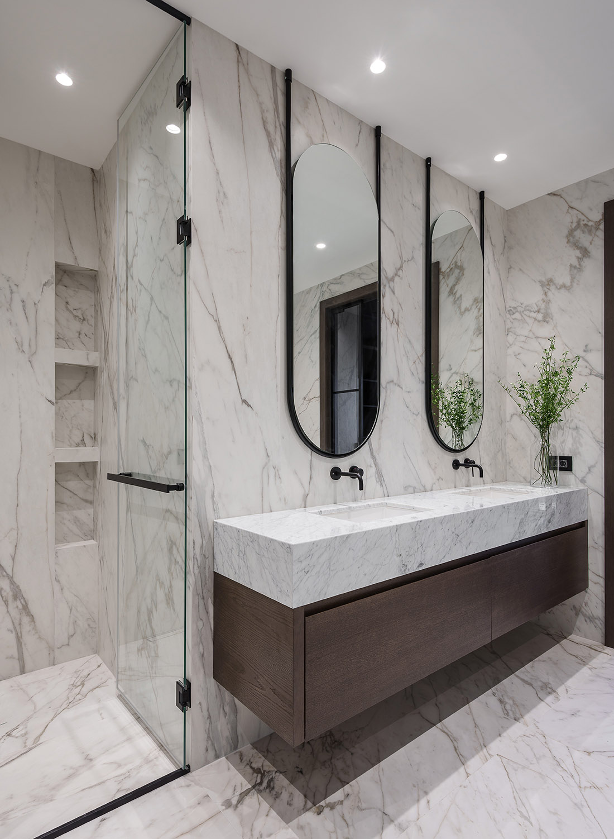
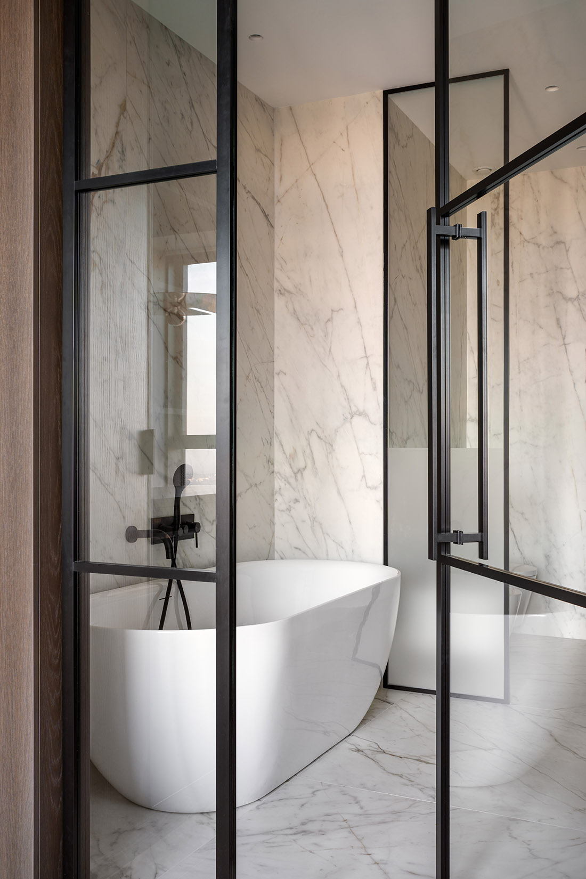


Credits
Interior
Studio Prototip; Bojana and Vladimir Mitrović
Client
Private
Year of completion
2022
Location
Belgrade, Serbia
Total area
160 m2
Photos
Miloš Martinović
Project Partners
Wever and Ducre (Lume lighting), Gessi (Eurodom), Ragno (Aqua Casa), Calligaris, Poliform (Lusso furniture & design), Parquet floor (Grakom SN)



