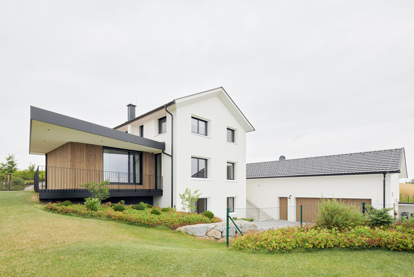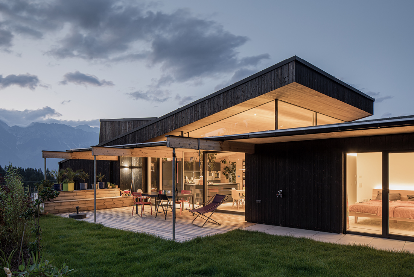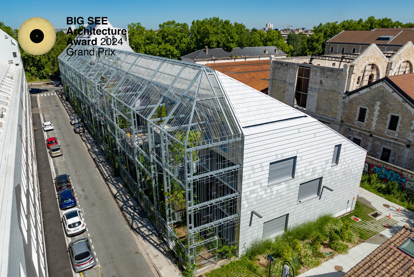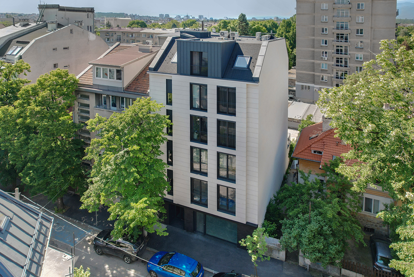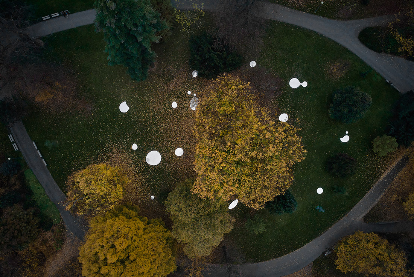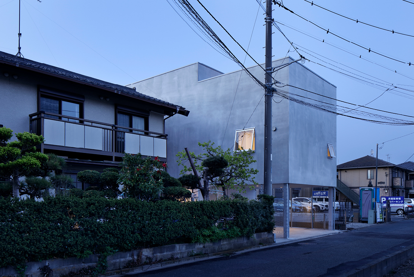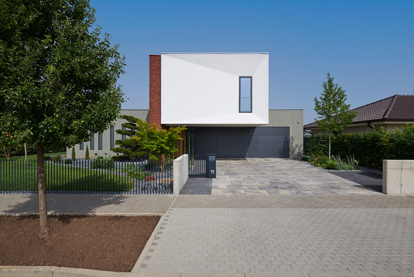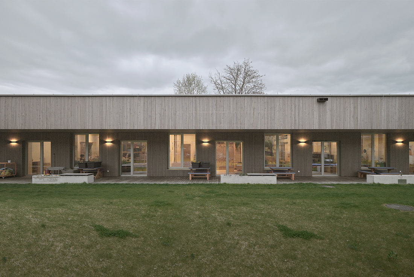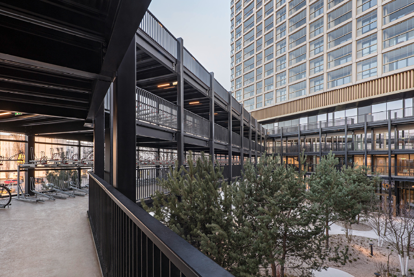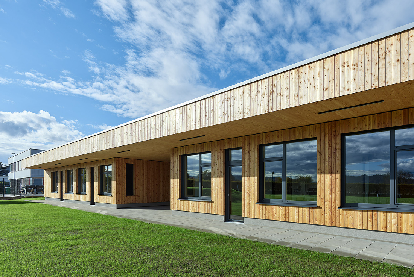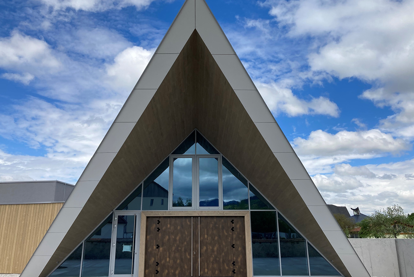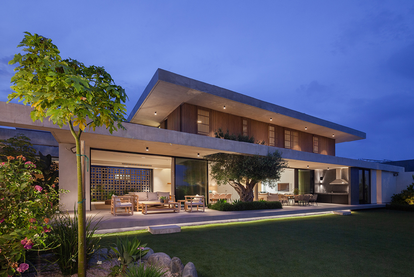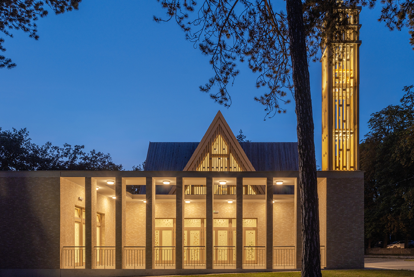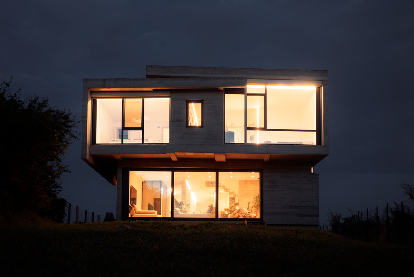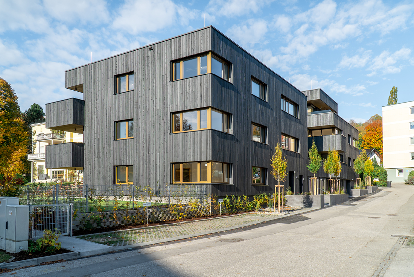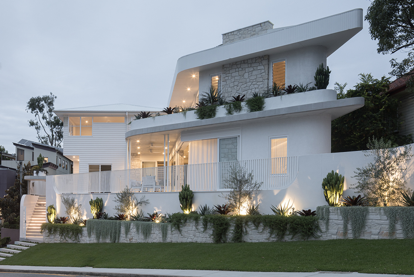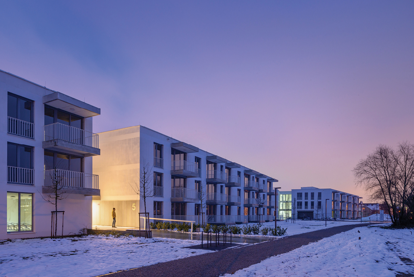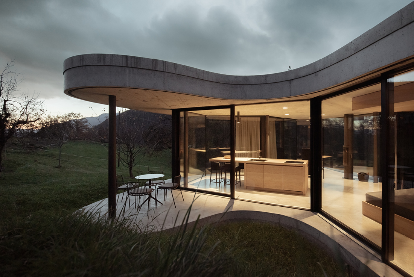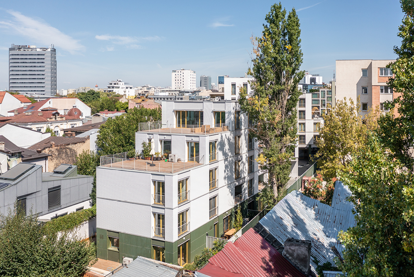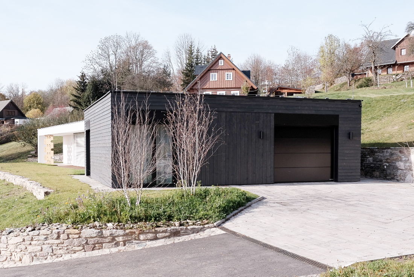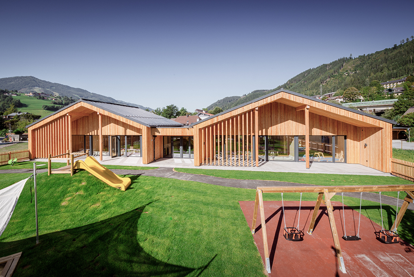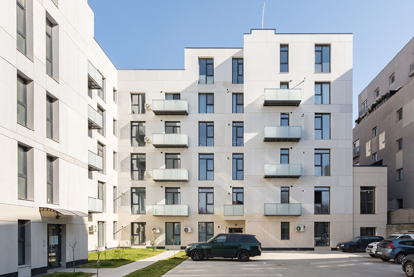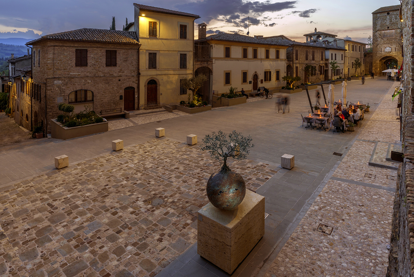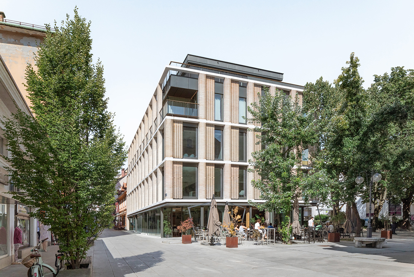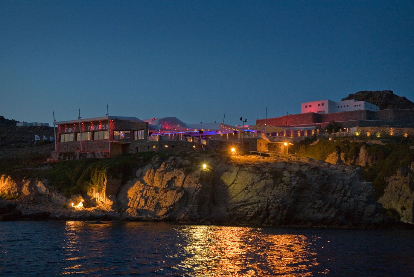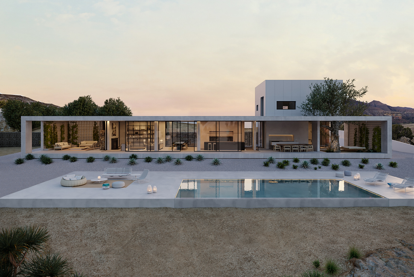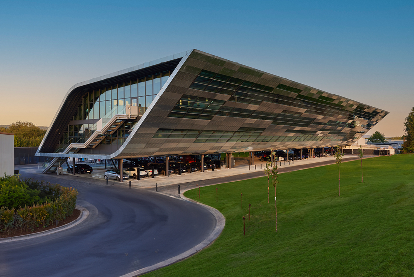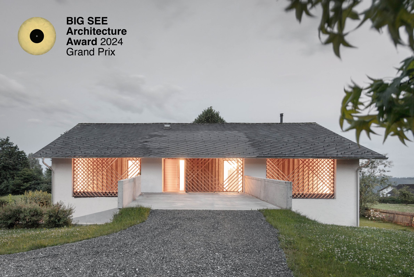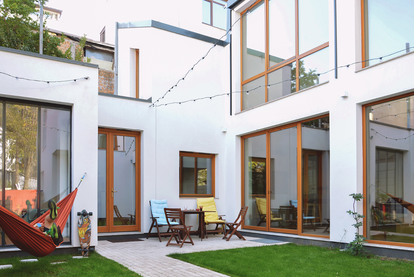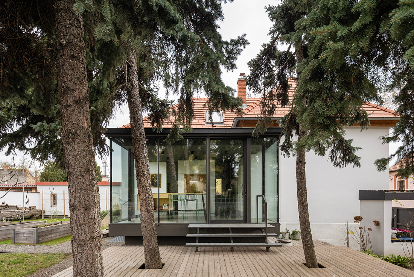Haus am Bach´l
An ingenious timber structure is supported by a solid basement, which is enclosed in a predominantly vertically slatted larch screen. Much of the structure of the Haus am Bach is flexible, featuring sloping fronts, unconventional
EKKO – Bordeaux
Located on the right bank of the Garonne River, the Ekko residence consists of a building with forty-nine apartments ranging from T1 to T5, covering a living area of 3.260 m2. The materials used include
Zaimov Housing
The building is a multi-family residence situated in the central area of Sofia, Bulgaria, near Zaimov Park. Characterized by urban disarray, the location lacks a specific stylistic context. The aim was to create a timeless
Mirrors of Zlín
The multimedia exhibition portrays 700 years of Zlín’s history. In the initial segment, we explore writer Pavel Kosatik’s unique perspective on the city's evolution, enriched with our own illustrations. This establishes an intergenerational dialogue between
Family house in Trnava
This project embodies a contrast between "raw" materials and a warm atmosphere. Throughout the design process, we aimed to harmonize aesthetics with functionality, resulting in a space that caters to the entire family's needs. Despite
Regional Healthcare Center Knittelfeld
The existing regional healthcare center is undergoing renovation and extension by Gem. Wohn- und Siedlungsgenossenschaft Ennstal for Volkshilfe Steiermark, incorporating a nursing home annex and a new childcare facility. Situated adjacent to the Murtal regional
Helio Tower
The Erdberger Mais area, where BEHF Architects were commissioned for urban planning and the development of the HELIO Tower, holds significant importance in Vienna's urban development. Situated at the entrance to the new Döblerhofquartier as
ASO Mattighofen
The Allgemeine Sonderschule ASO, located in Mattighofen, Upper Austria, caters to children with partially increased learning and support needs. Situated adjacent to the Middle School and the Polytechnic School, the new building is designed on
Aufbahrungshalle Kirchham
Body and mind, mortal shell and immortal soul – the interplay of heaviness and lightness. Two entities confront each other: the massive, concrete-heavy cube, the "shrine" bearing the weight of death and the notches of
FRAME House
FRAME House is a two-story residential building nestled in the serene suburbs of Nicosia, Cyprus, blending modern design with tranquil living for a high-end experience. Positioned to the south, the house welcomes natural sunlight and
Bethel Evangelical Church
The new Lutheran church of Piliscsaba, situated conveniently for the settlement's residents at the corner of Széchenyi Street and Szent László Street, proudly displays the Lutheran Church's mission statement: “evidently Lutheran”. From a liturgical standpoint,
Wohnbau Gartengasse
In the Gmunden area, 11 modern flats have been constructed near the city and Lake Traunsee, completed in 2021. The 2 to 4-room apartments, boasting spacious loggias and balconies, are divided into two compact structures.
Clare House
Clare, named in honor of the previous owner, is a collection of sweeping curved terraces surrounding an existing pre-war Queenslander on an L-shaped sloping block in inner-city Brisbane. The design maximizes its north aspect, city
Stanovanjsko naselje Pod Pekrsko gorco
To many of us, residential neighborhoods evoke memories of playful times in our youth. However, for a neighborhood to foster such memories, it requires a thoughtful combination of public, semi-public, and private spaces, accommodating various
Urban Spaces 5 / Sfinții Voievozi 20-24 Apartment Building
Like many other areas in Bucharest, here too, arises the need to piece together mixed elements from a neighborhood whose features have evolved over time through replacements and successive densifications. This need accompanies an attempt
Family house Vrchlabí
Architects Pavel Dostál and Alžběta Vrabcová recall the moment they first laid eyes on the site in Vrchlabí. They were struck by its exposed position, with the endless meadow stretching above the roofs like a
Kinderkrippe Schladming
The realization of a daycare center in massive timber construction combines innovative architecture with child-friendly functionality. The outdoor area has been generously designed to provide ample space for play equipment and activities. The architectural vision
Sweet Green
The Sweet Green Campeador Residence, developed by the Campeador Group in Bucharest, exemplifies sustainable architecture by repurposing the former Kandia chocolate factory site. Rather than demolishing existing structures, the project conserves and revitalizes them, converting
“Memoria composta… o della città (in)visibile” | Restoration of Piazza Garibaldi in the historic center of Bevagna (Perugia – IT)
Architecture rethinks the square as a place of “concreteness”: human and civic (for meetings, singular and collective identities) and material and architectural (for shape, light, symbol). It’s divided into sectors, proportioned on classical measurements, in
Nazorjeva 6
The house at Nazorjeva Street 6 occupies a corner that stood unfinished for many years. Its design revolves around a vertical core, housing commercial areas on the ground floor, offices on the first and second
Cavo Paradiso
EPSILON PI architects showcased their expertise in the redesign of Cavo Paradiso Club, a premium music and entertainment venue ranked among the top ten electro music clubs globally, having hosted numerous famous DJs and artists.
GO Residents
The stark landscape of the Eastern Mediterranean island of Cyprus serves as the backdrop for this residence. Nestled among craggy snags and overlooking an olive grove with the silvery Mediterranean in the distance, the residence
BORA Flagship Store
BORA, a premium kitchen appliance manufacturer from Germany, has shifted from participating in trade fairs to hosting its own exhibitions at the “Kitchen Mile” in North Rhine-Westphalia. The innovative flagship store, standing 100 meters long
stadel conversion WET
In the 19th century, the pillar barn type developed and spread throughout Upper and Lower Carinthia. The building type evolved from log construction set on natural stone walls, through post-and-beam construction and various iterations, to
Casa Chile 6
The house is situated on Chile Street in Bucharest. Originally built without setbacks from three property boundaries, the clients, a young family, embraced a nonconventional approach for their dream home in a central and significant
HFZS House
Kőbánya is a unique district of Budapest, boasting various layers of 20th-century architecture. The transformation of the vineyards of Óhegy into a residential area began in the late 1800s, marked by the emergence of the


