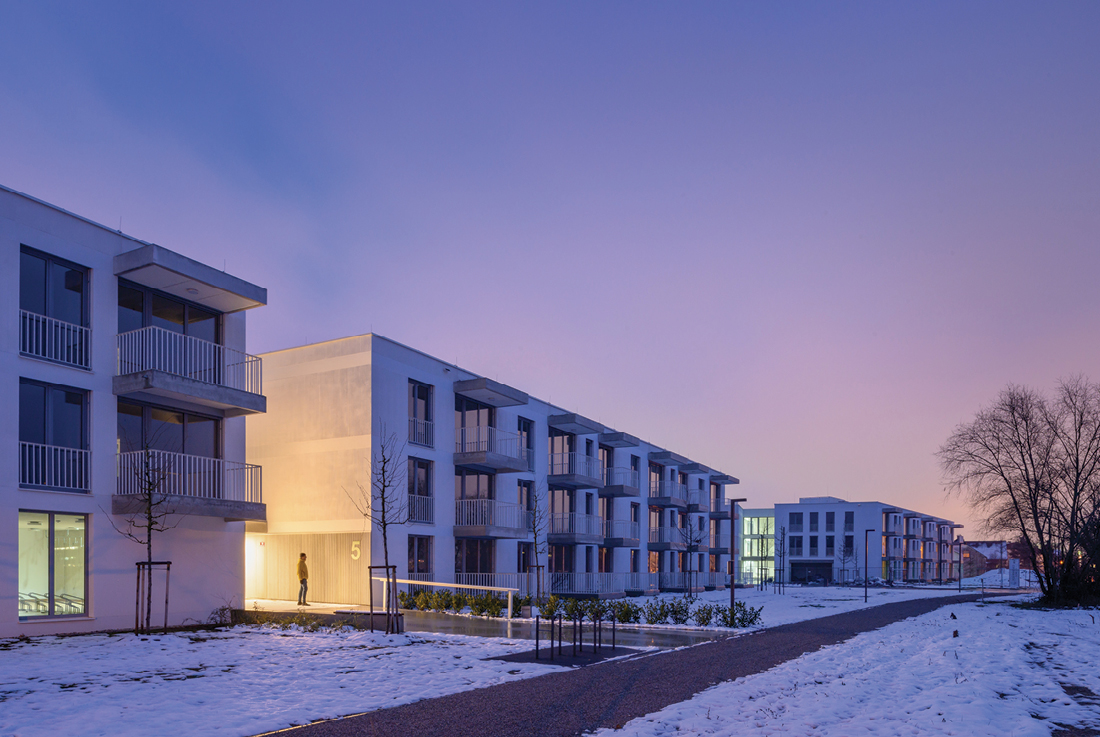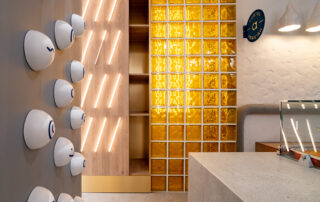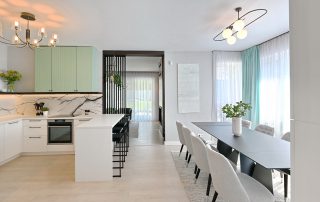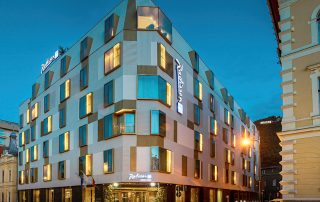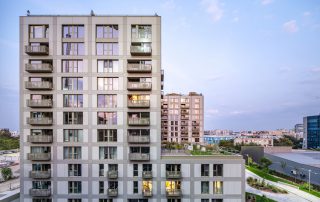To many of us, residential neighborhoods evoke memories of playful times in our youth. However, for a neighborhood to foster such memories, it requires a thoughtful combination of public, semi-public, and private spaces, accommodating various generations and profiles of people. The neighborhood’s central theme revolves around the concept of an integrated, multi-layered town. The building volumes boast understated designs, serving as the backdrop for diverse green atria. Motorized traffic is limited to create a safe, high-quality green environment surrounding homes.
The interconnected atria are dedicated to various themes, offering diverse views of life unfolding between buildings and the surrounding natural scenery. This amalgamation of discreet yet tactilely and decoratively diverse facades creates a picturesque effect, complemented by the ever-changing nature of the surroundings.
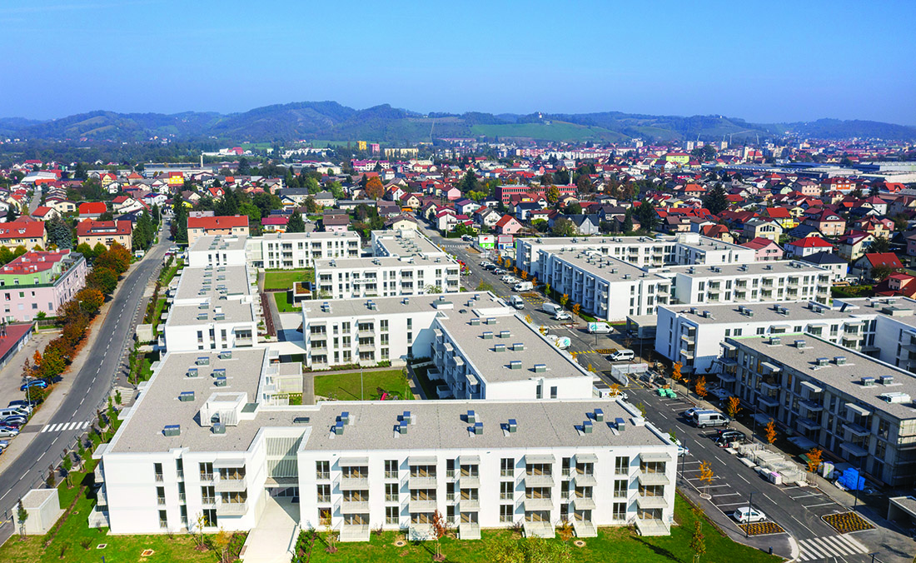
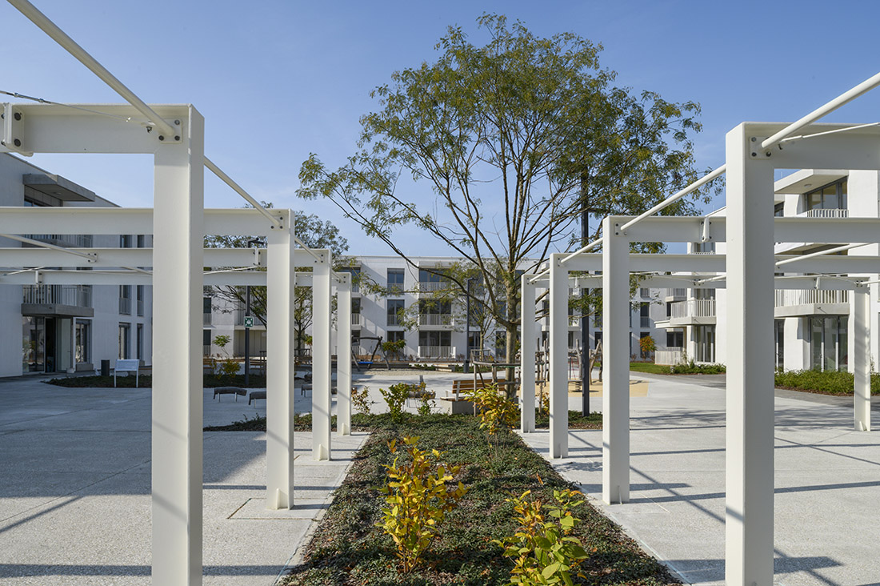
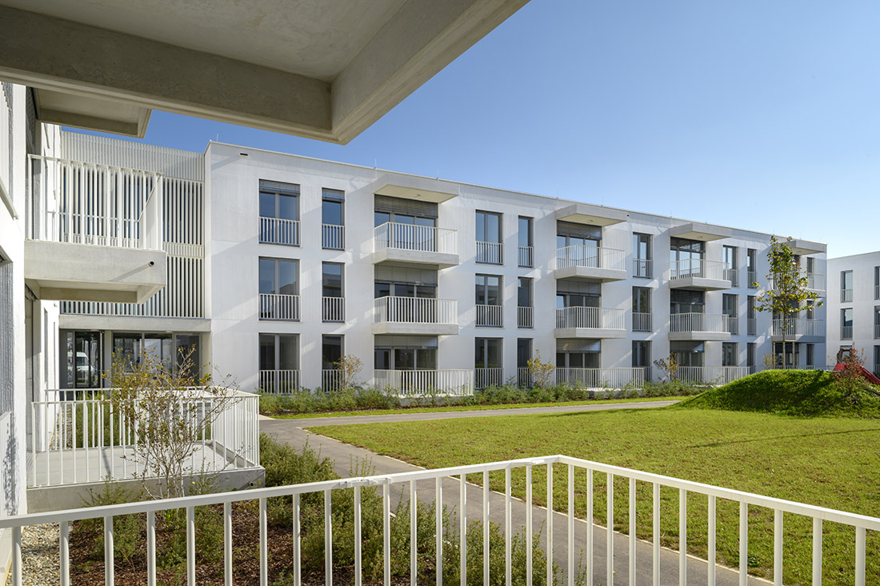
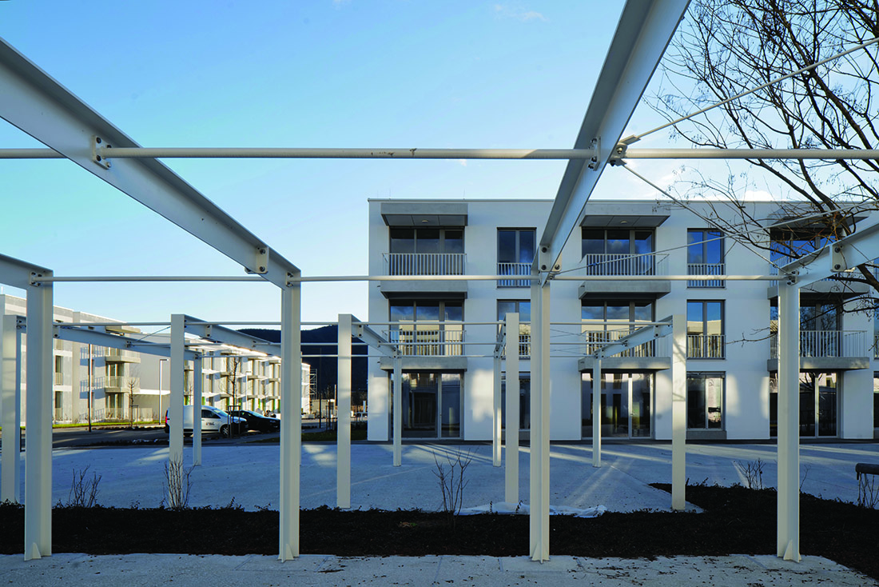
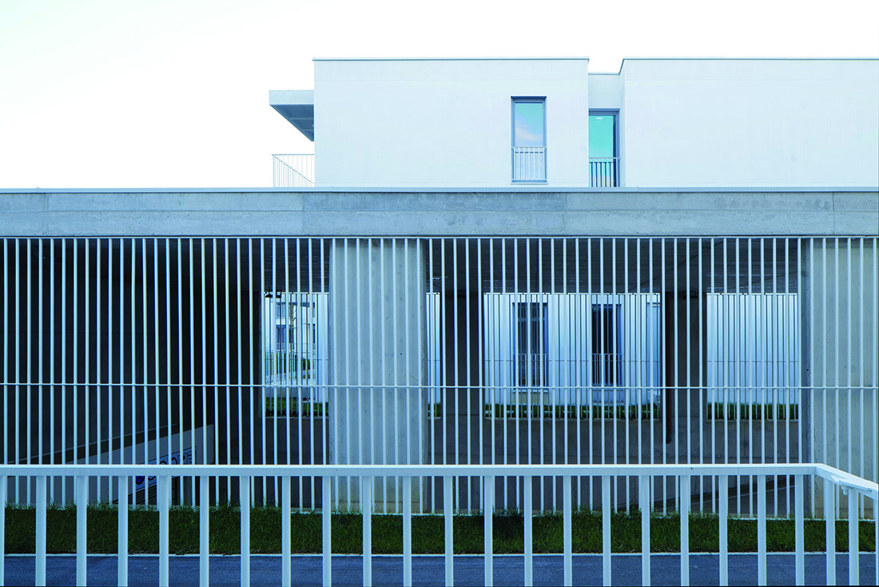
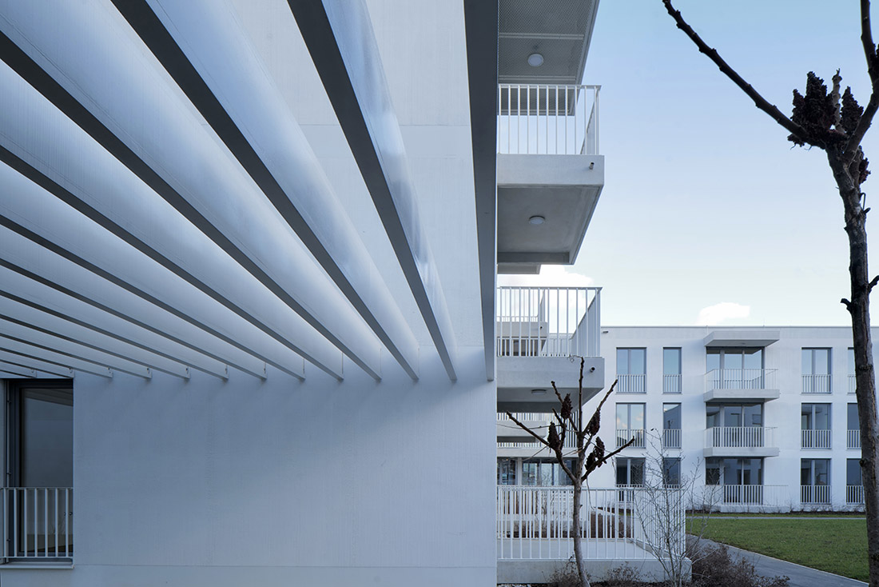
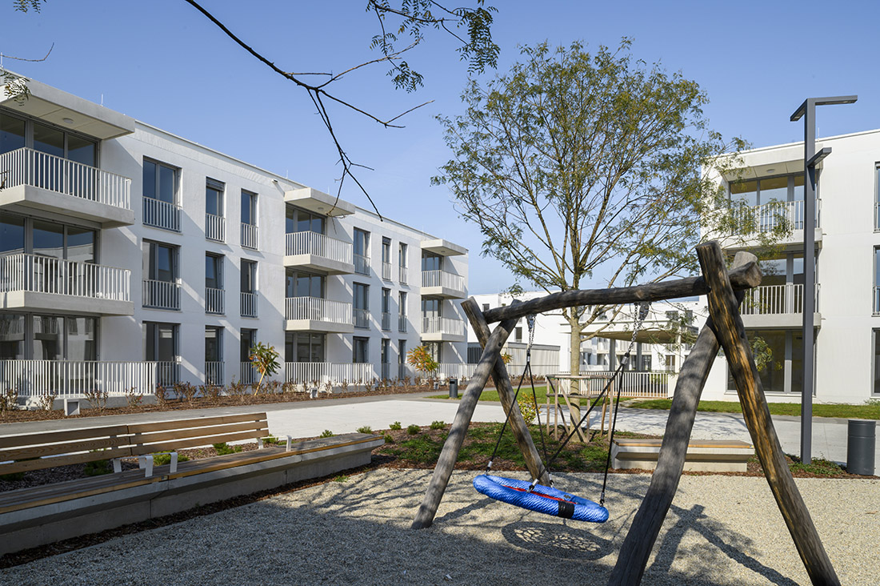
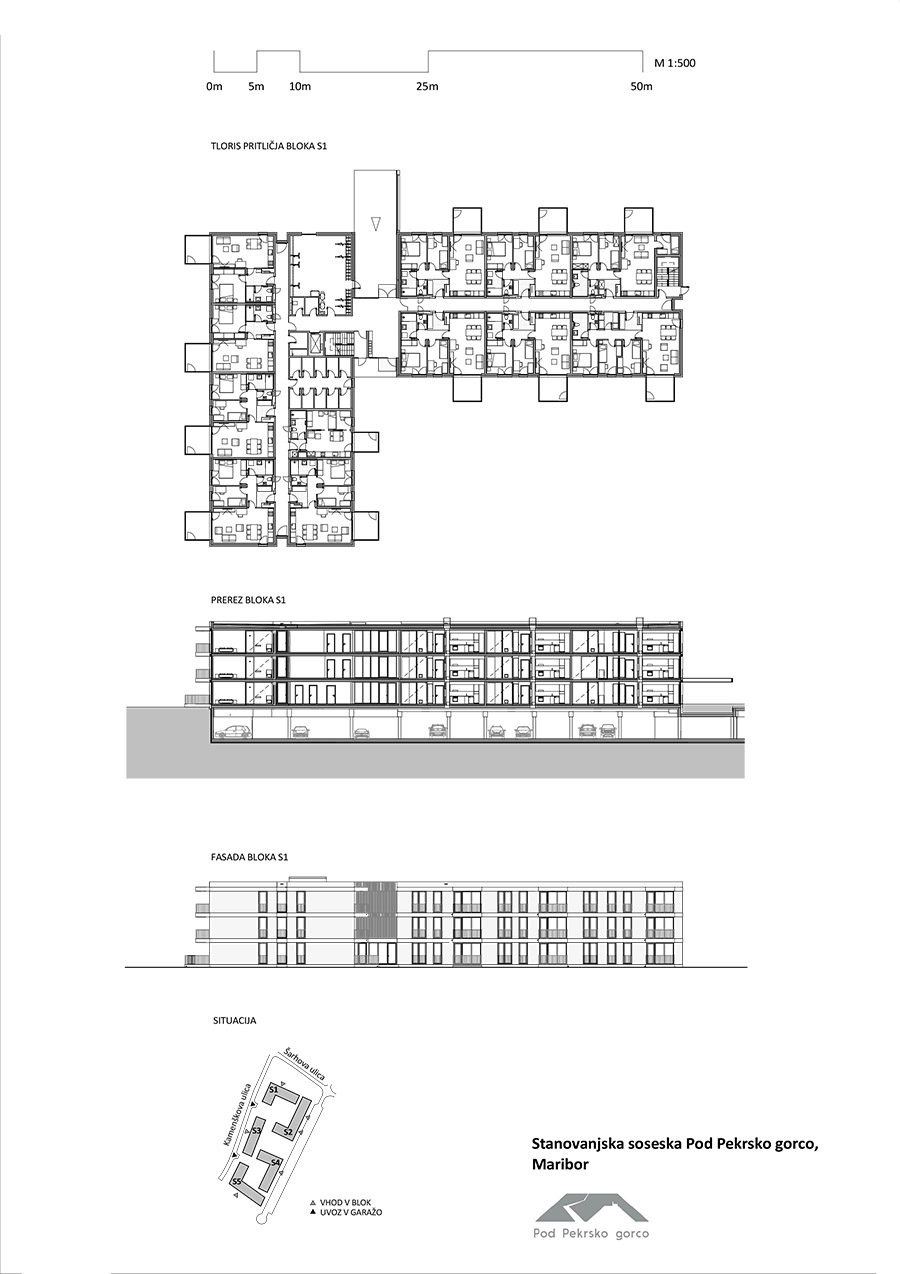

Credits
Architecture
Jereb in Budja arhitekti d.o.o.; Rok Jereb, Blaž Budja, Miha Dobrin, Maruša Trnovec, Manica Lavrenčič, Petra Stojsavljević, Nina Majoranc, Anja Šuštar, Sara Zorzut
Client
Stanovanjski sklad RS, javni sklad
Year of completion
2022
Location
Maribor, Slovenia
Total area
59.100 m2
Site area
45.873 m2
Photos
Blaž Budja, Miran Kambič
Project Partners
Arhitekti Dobrin, Kostak GIP



