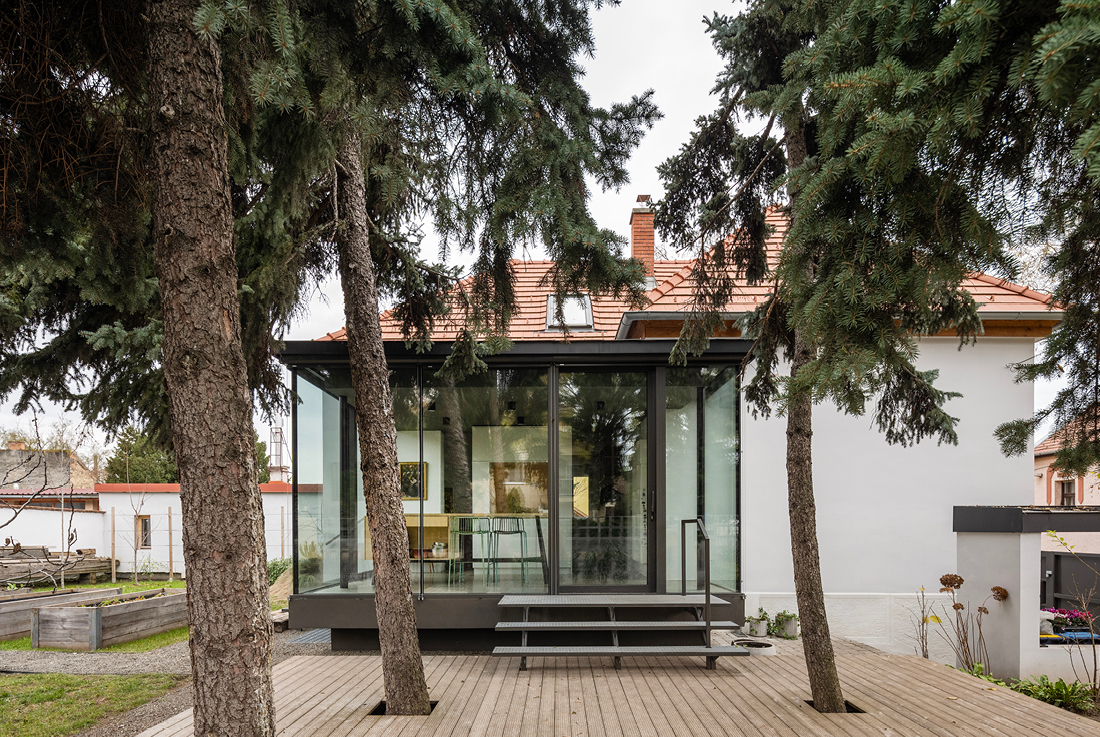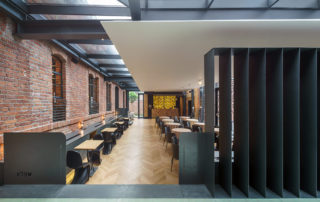Kőbánya is a unique district of Budapest, boasting various layers of 20th-century architecture. The transformation of the vineyards of Óhegy into a residential area began in the late 1800s, marked by the emergence of the first art nouveau-style residences belonging to middle-class industrial families. These historic buildings still shape the streetscape today, showcasing a strong character that influenced our decision to preserve a century-old building and revamp its spatial layout for modern purposes. While we managed to find the original plans for the house, details about the wooden structure of the original porch were lacking, even though it played a crucial role in defining the house’s usage.
Due to this and the poor condition of the later modifications, we opted to demolish this section and introduce a new, contemporary glass cube in its place. This transparent addition, serving as a kitchen, pays homage to the previous porch while seamlessly integrating into the living area. Acting as a transitional space, it serves as the focal point of the house, serving as the point of entry where the boundary between indoor and outdoor areas blurs. During winter, the house functions internally, while in favorable weather, the kitchen opens up entirely to the garden.
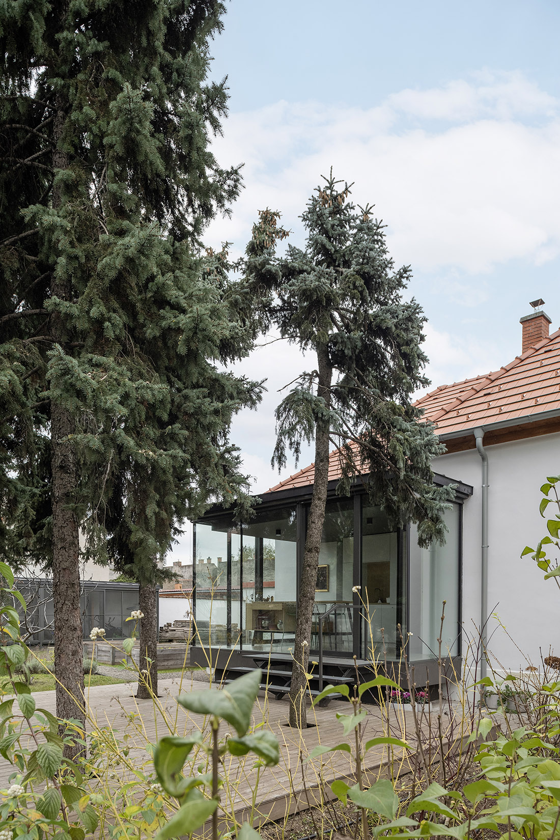
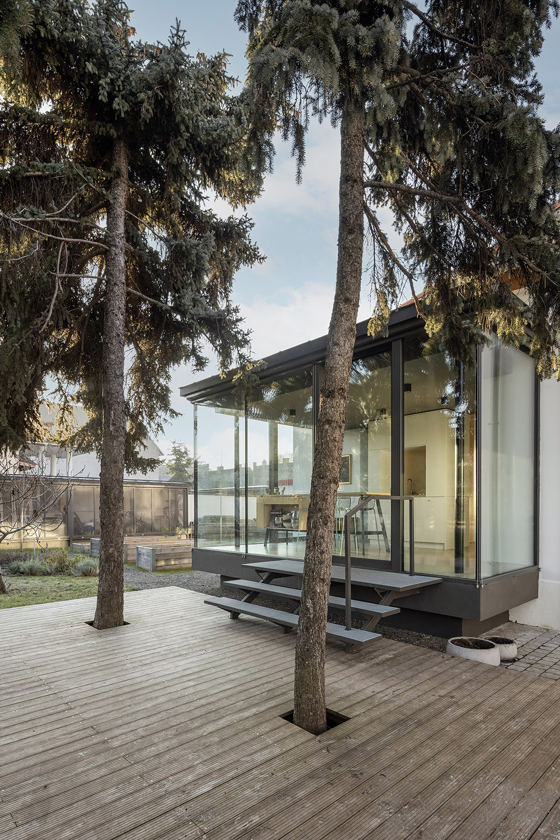

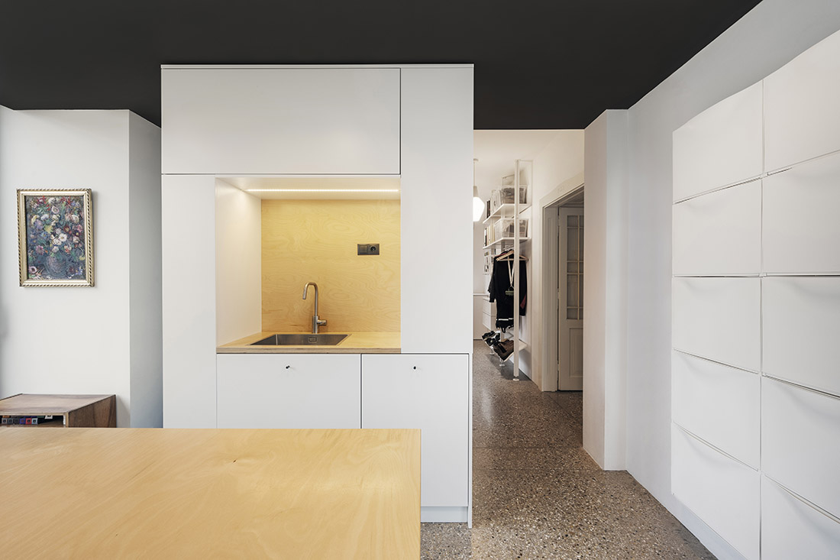
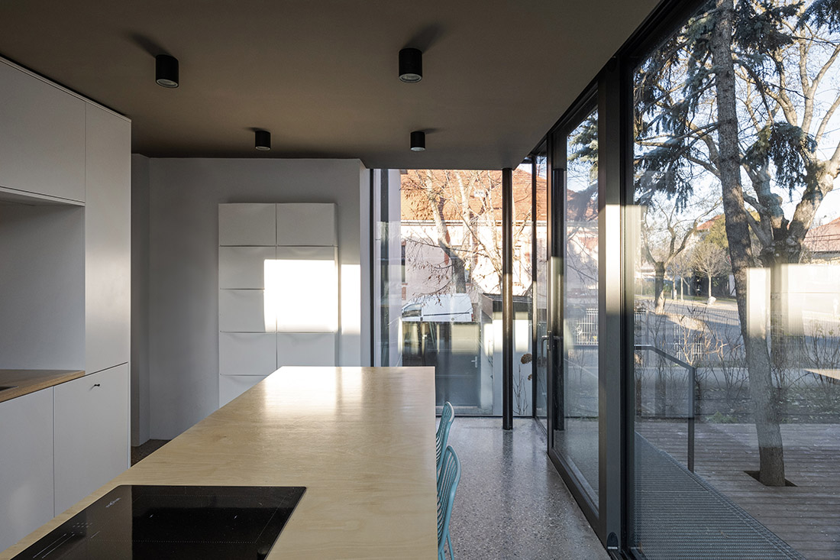

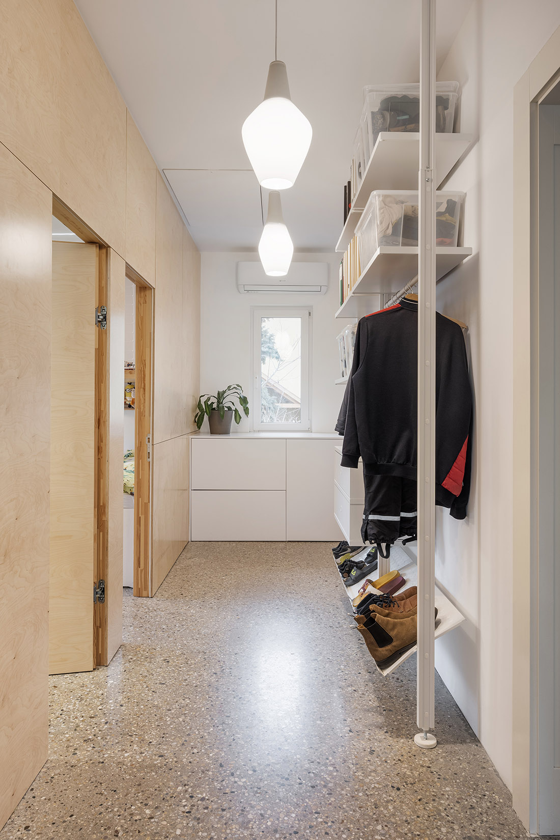
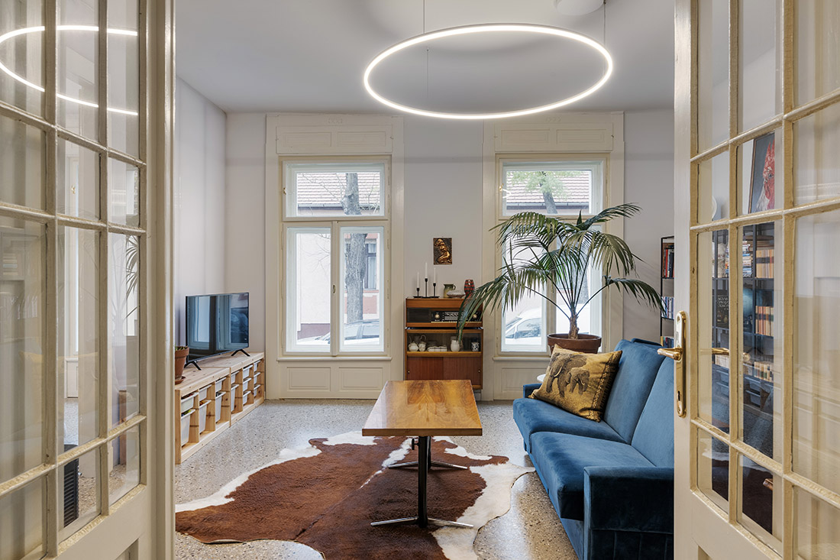
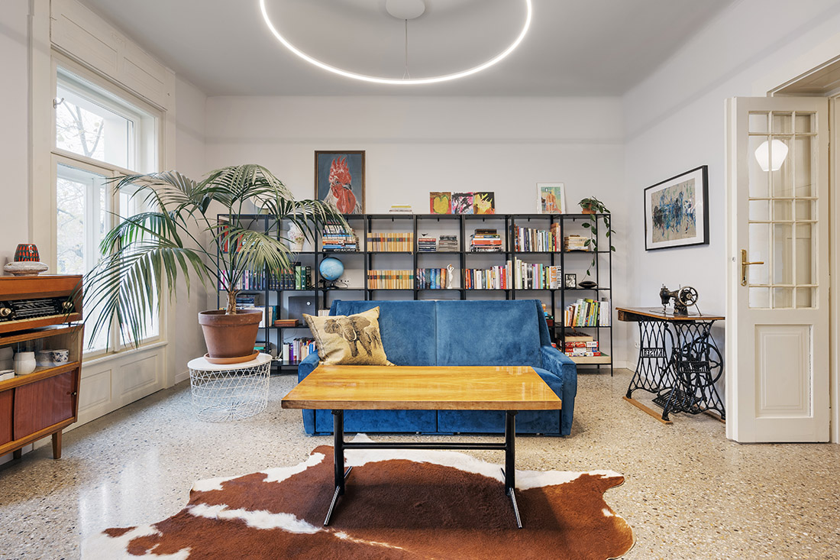
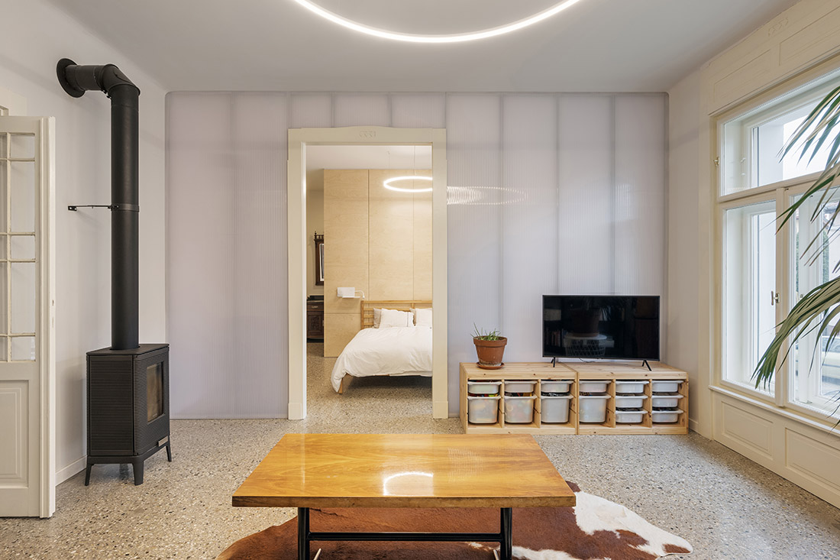
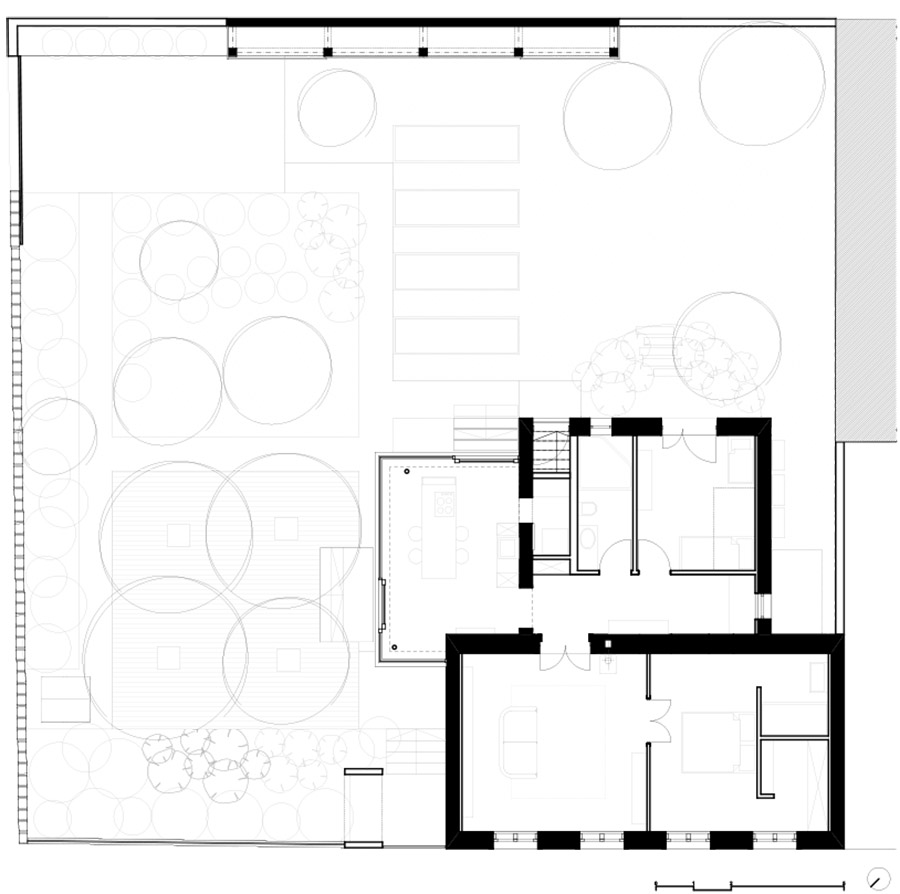
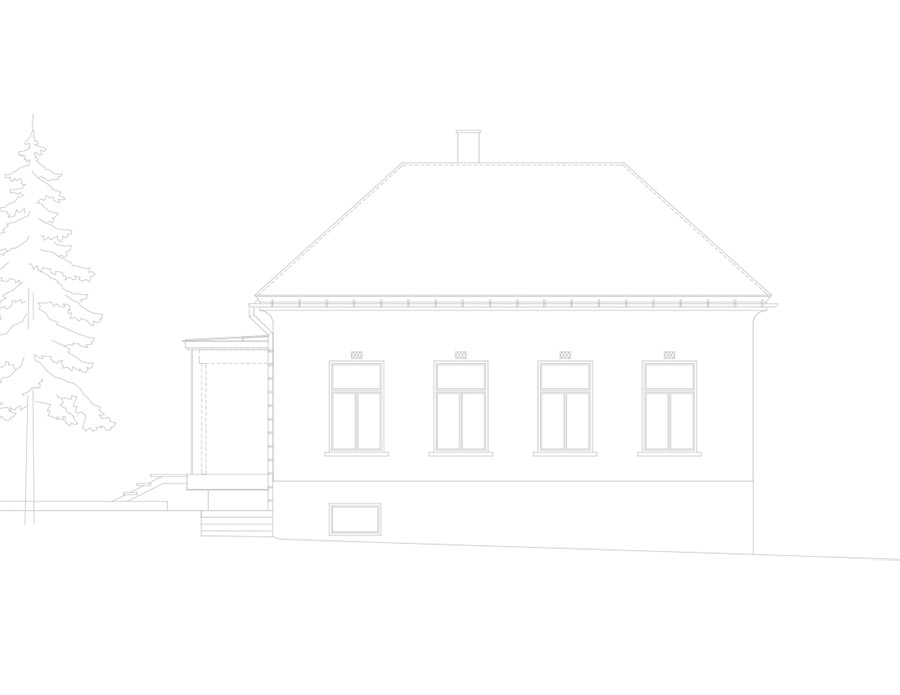

Credits
Architecture
DEKON; Sándor Horváth, Zsófia Horváth-Farkas
Client
Sándor Horváth, Zsófia Horváth-Farkas
Year of completion
2021
Location
Budapest, Hungary
Total area
90 m2
Site area
478 m2
Photos
Bálint Jaksa
Project Partners
Budalu Kft.



