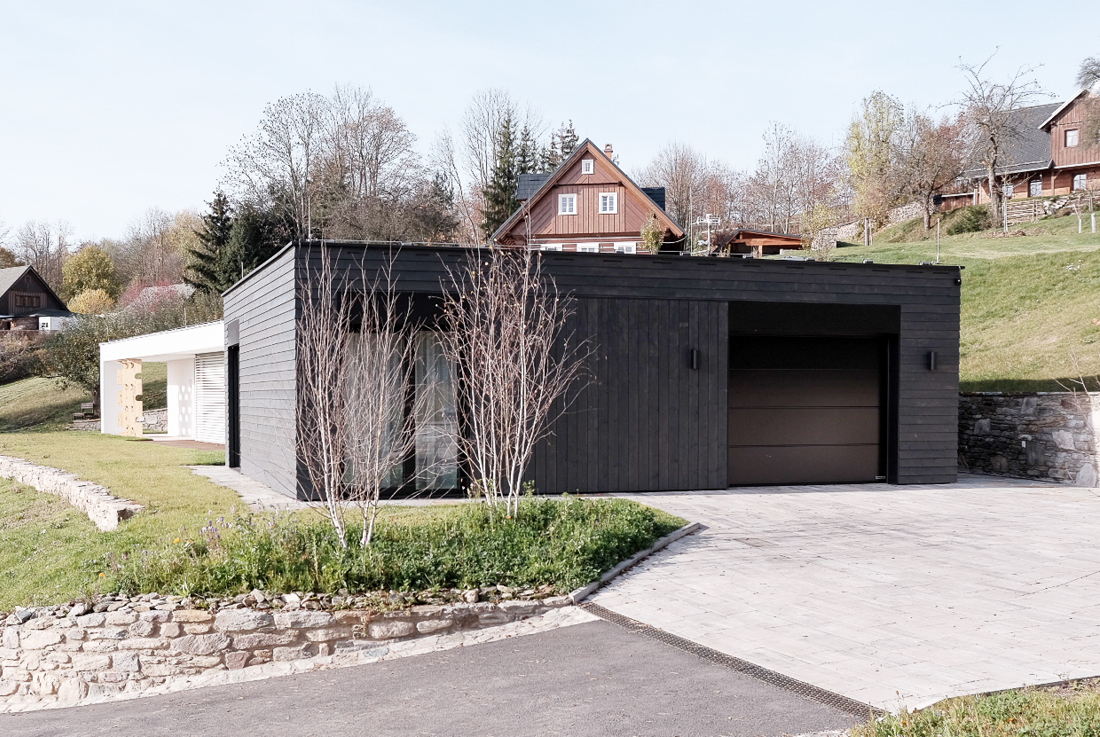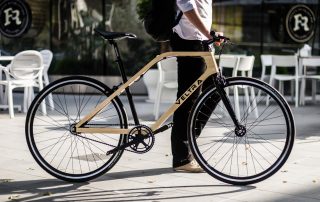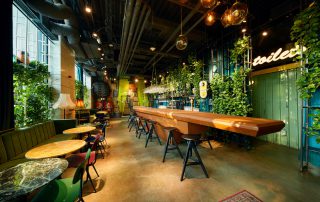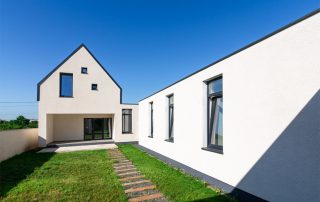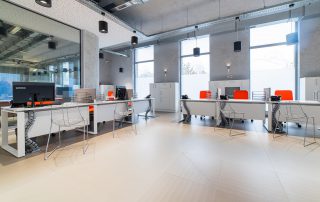Architects Pavel Dostál and Alžběta Vrabcová recall the moment they first laid eyes on the site in Vrchlabí. They were struck by its exposed position, with the endless meadow stretching above the roofs like a wave. However, at that time, a different structure occupied the meadow – a large farm building that, despite its scale, somehow blended into the locality. Today, in its place stands an elegant white bungalow that respects the local context while boasting different proportions. “It doesn’t stand out so much anymore, quite the opposite. We tried to hide it. Horizontal of calm. The roof of the house has a low slope, so it is not visible when viewed from the city,” describe the architects.
The house comprises two distinct parts differentiated by their facade treatment. One section, dark and boarded up, conceals a garage, storage areas, and a guest apartment. This segment is partially segregated from the residential area, resembling the layout of traditional village buildings. The inclusion of a separate apartment was crucial to accommodate frequent family visits, ensuring everyone enjoys their privacy. This part of the house is slightly angled towards the entrance, disrupting the otherwise uniform facade line as per the architects’ intention. “We wanted to break the strong perspective and create more spaces, including garden and entry areas at the back, with tapering arches,” explain the authors.
The second part of the house is elongated and flooded with light. Its central living space opens up to two sides, offering shade towards the slope and a cool retreat in the summer. At the opposite end, a large window frames stunning views of the surrounding landscape. “Approaching, the horizon expands, and suddenly you’re above the city. Sometimes, you can even glimpse the Orlický Mountains or the Jeseníky Mountains,” explain the architects. A walkway, resembling a raft, meanders under the roof overhang and extends towards the bedrooms, blending into the grass. One bedroom opens up to the city, while the other, the lady’s bedroom, enjoys the serenity of old apple trees in its private enclave.

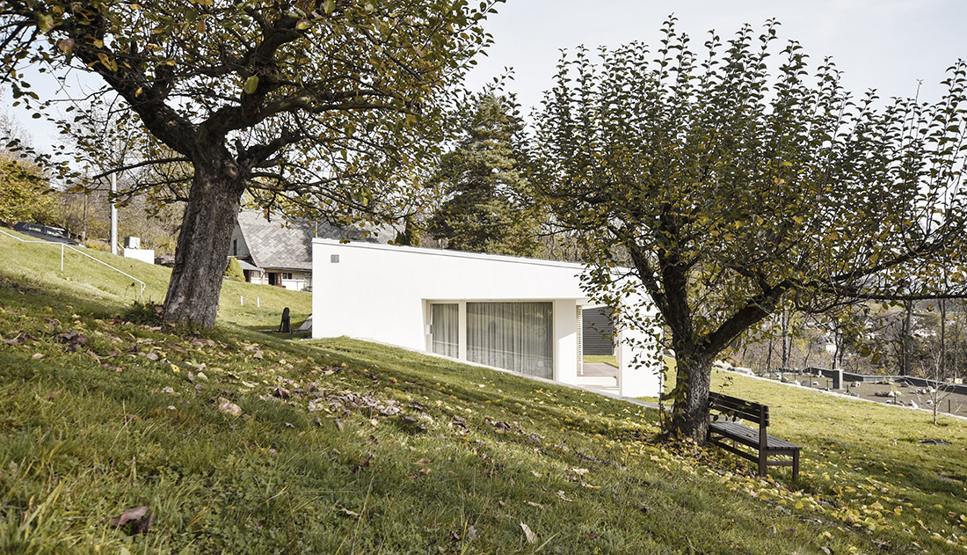


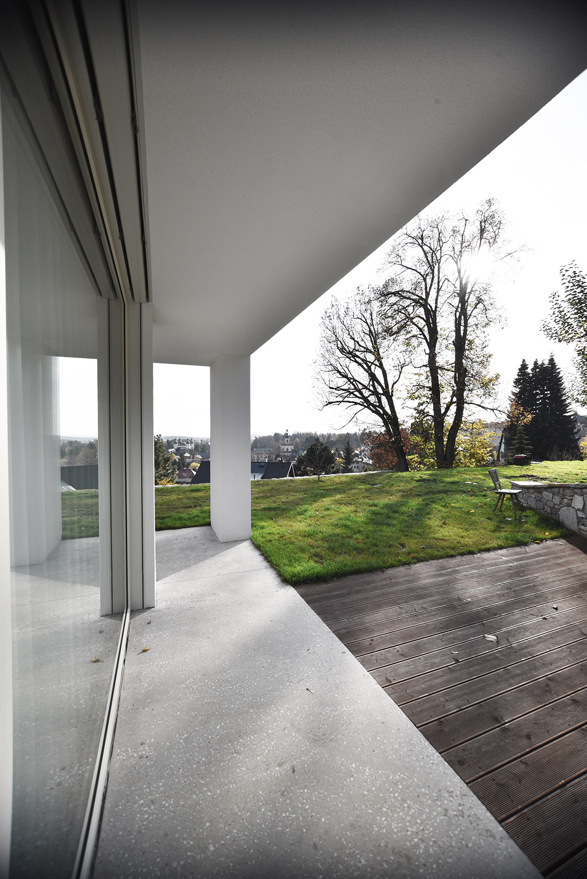
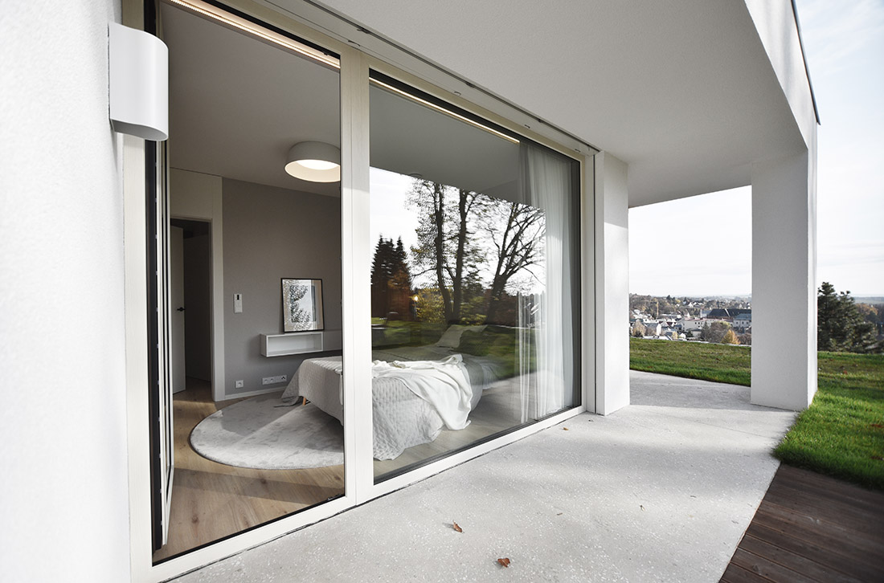
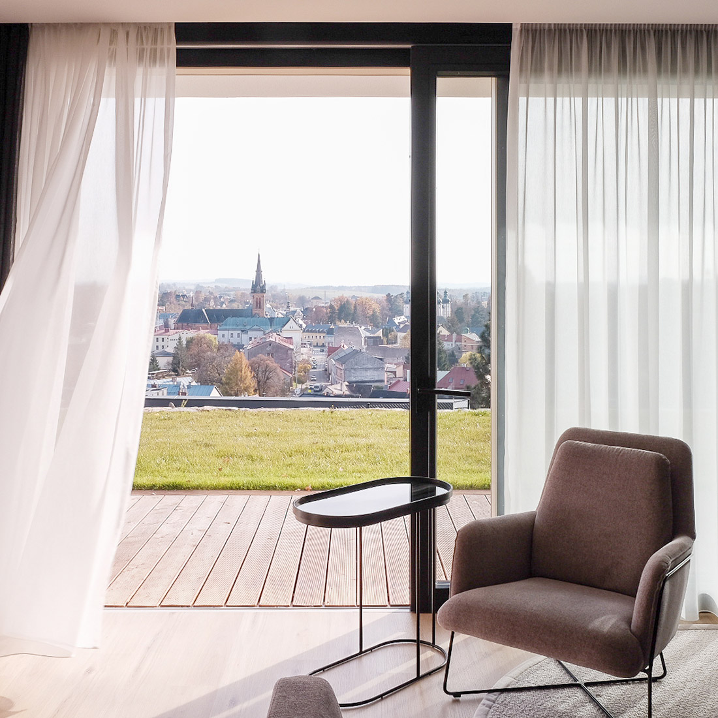
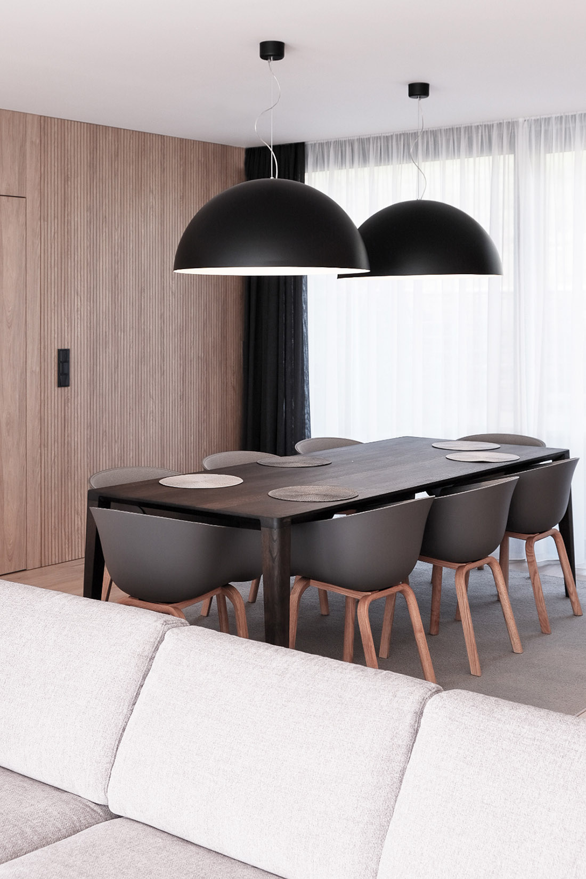
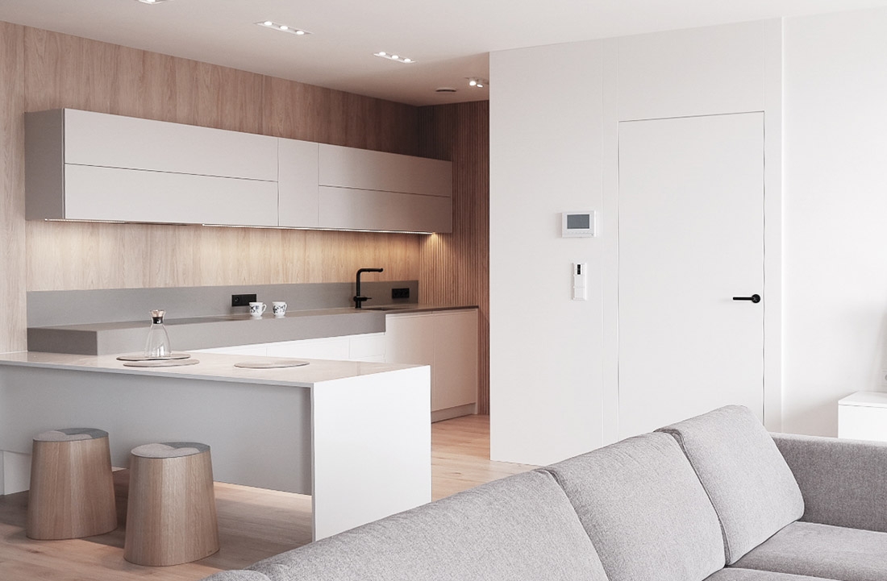
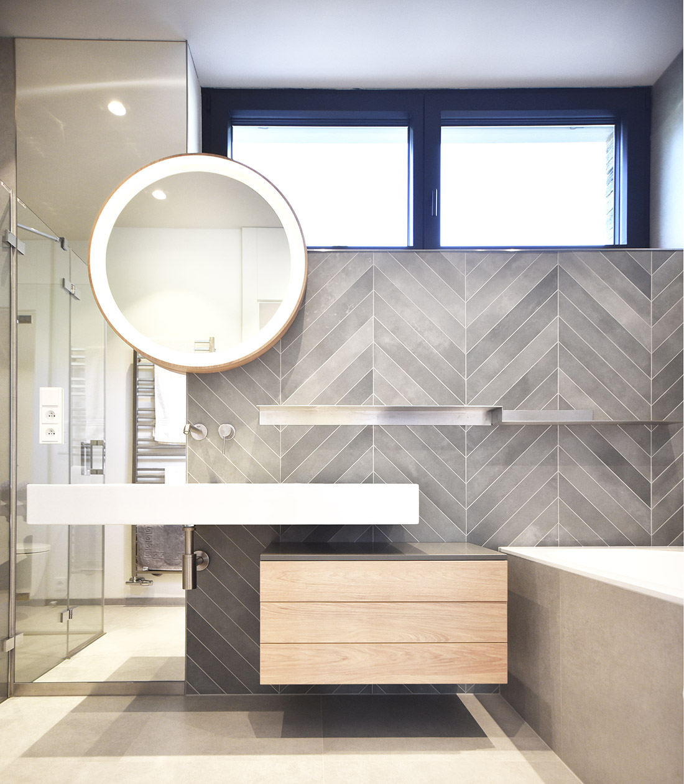
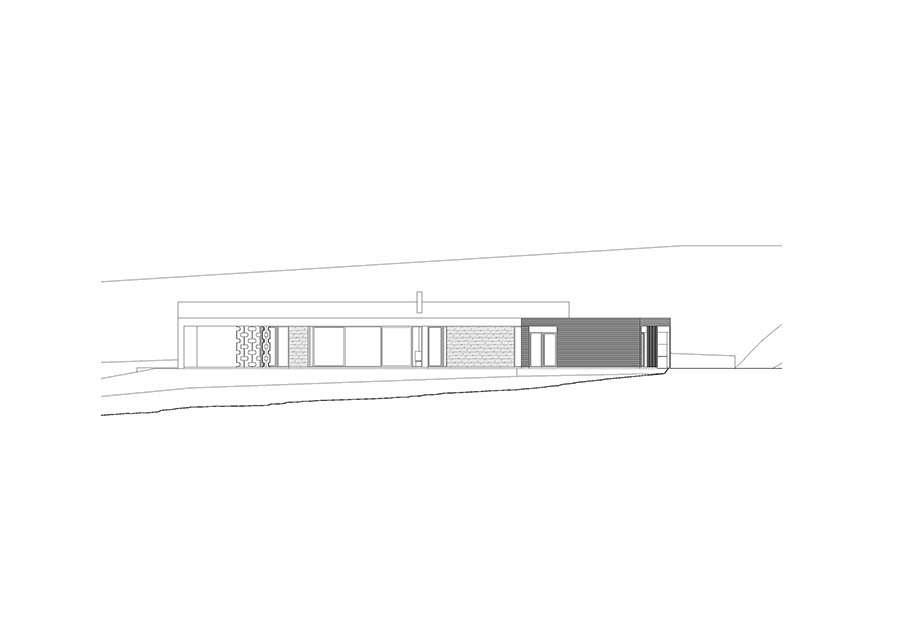
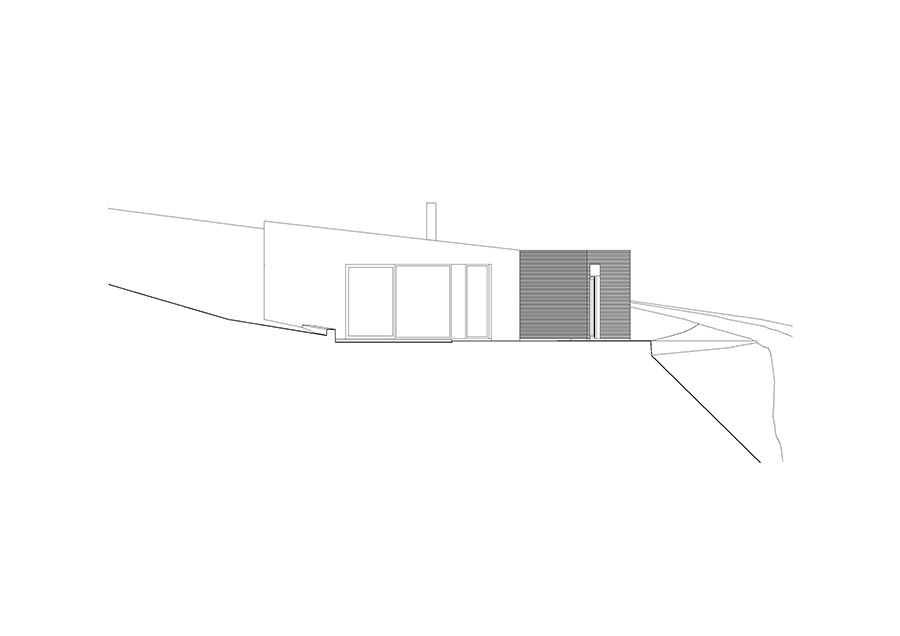
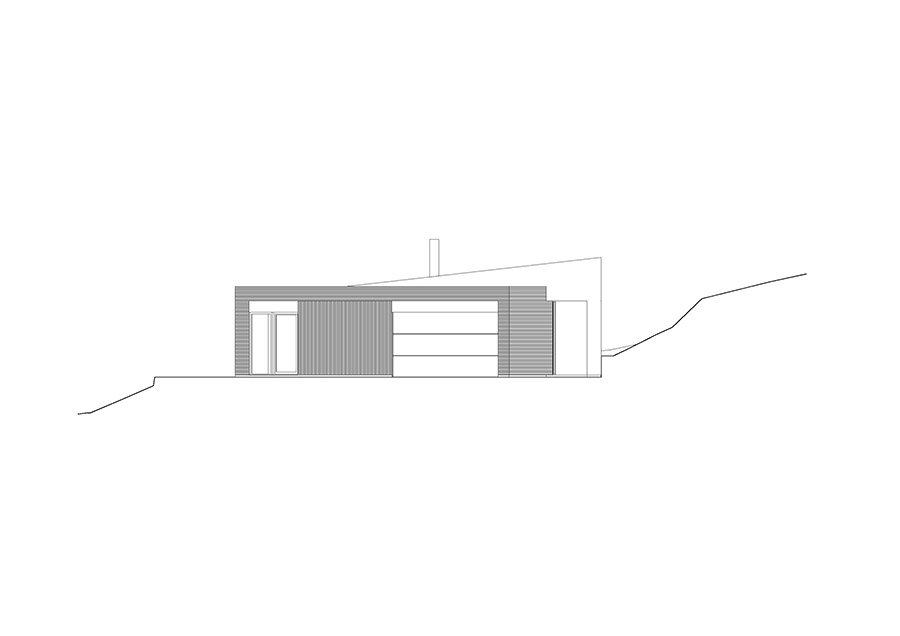
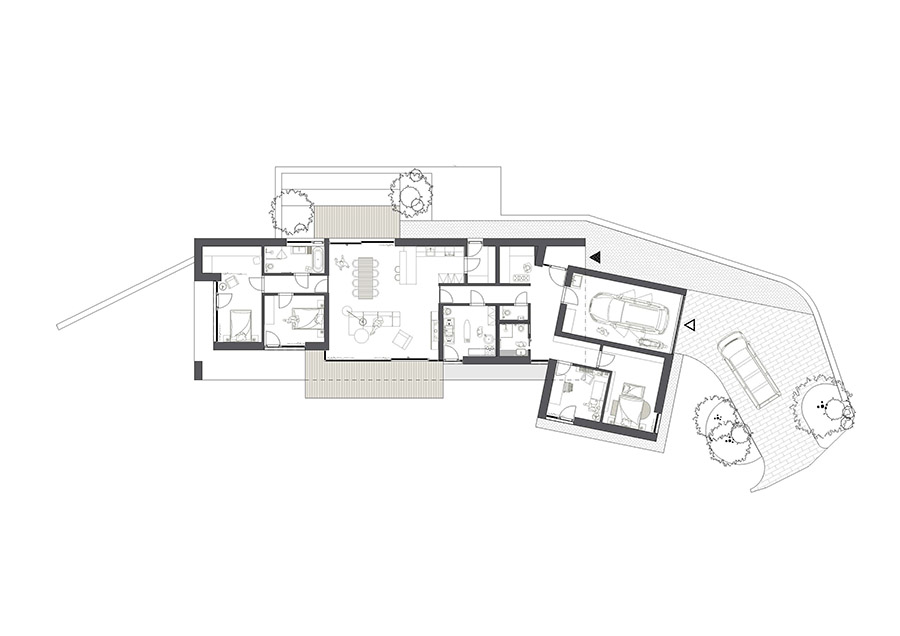

Credits
Architecture
DMAE Architects s.r.o.; Pavel Dostál, Alžběta Vrabcová
Client
Pavel Horák
Year of completion
2023
Location
Vrachlabí, Czech Republic
Total area
285 m2
Site area
4.642 m2
Photos
Nicoll Šicová, Tereza Práchenská



