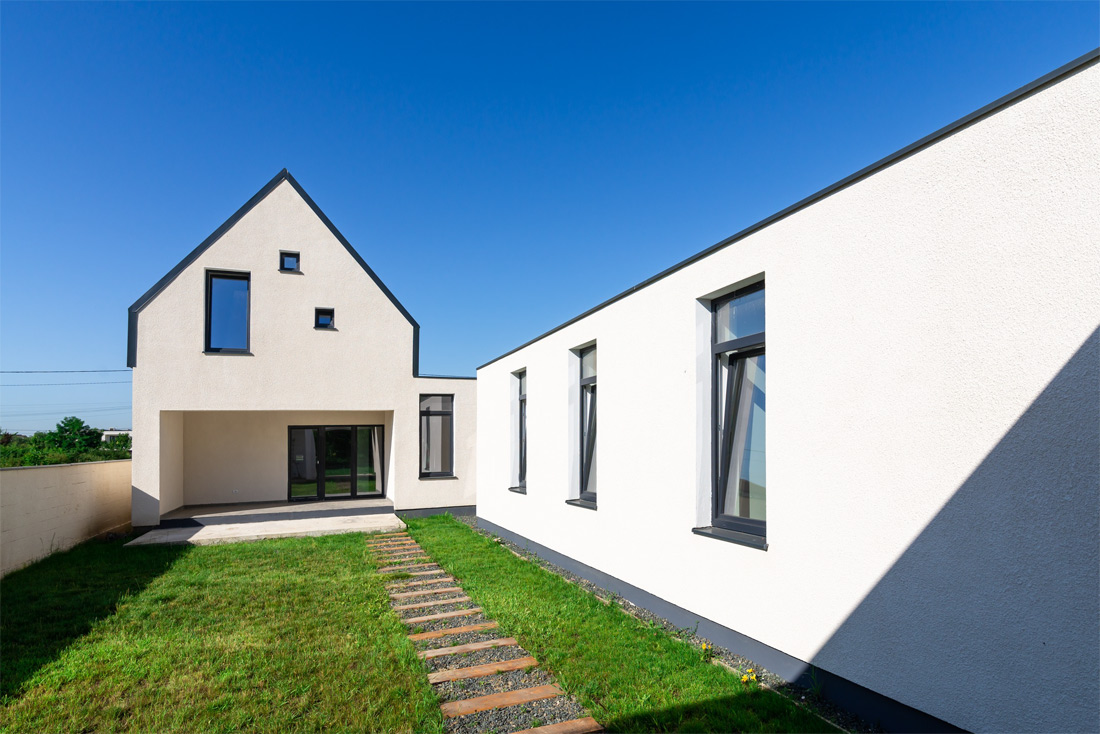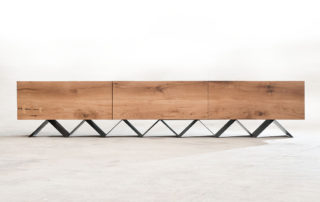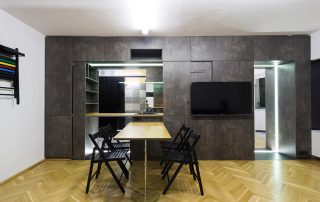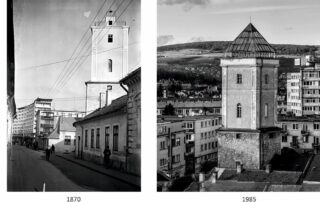“HEIMAT“ is a single family home situated in a residential neighbourhood near Timisoara. Its nickname reflects the desire to reinterpret the regional Banat traditional German house, with its typical deep courtyard, closure to the street and front façade. The house embraces the inside-outside courtyard space which constitutes the surprise of light and nature beyond its relatively closed facades. In fact there are three outside spaces and two thresholds between them, the first space to the street and the other two separated by a gate, the “atrium” court and the back garden, all structured on a longitudinal East-West axis. The most private, the back garden is oriented to the East, and the whole house defines three clear “positive” spaces. The second surprise is the hidden space under the roof. The option for “chiaroscuro” was assumed together with carved rhythms of light. These are hierarchized after the daily moments, those positioned in an equal rhythm capturing the southern sun lights and those organized freely, capturing the sunrise and the sunset in the living room space and under the attic.
Finally, it is simply a white house built in brick, predominantly on a ground floor, under the sky. There is a hope that it will embrace several trees, greenery and water, and that it will host lucky inhabitants.





















Credits
Architecture
Simina Cuc, Vlad Gaivoronschi (colaborator); Andreescu & Gaivoronschi
Client
Private
Structural engineering
FRAGA srl
Year of completion
2017 – 2019
Location
Dumbrăvița, Romania
Total area
291 m2
Site area
954 m2
Photos
Ovidiu Micșa
Project Partners
sc Fraga srl, Cemacon Bricks, Knauf, Patrafol









